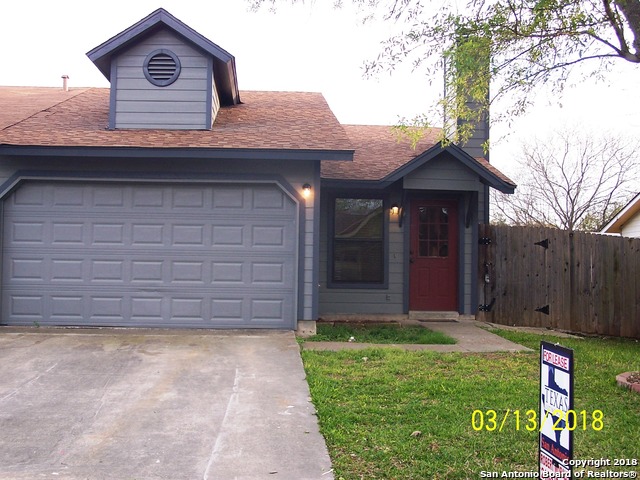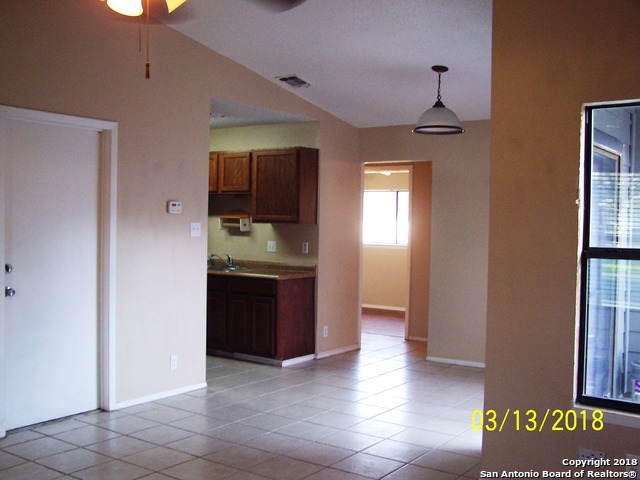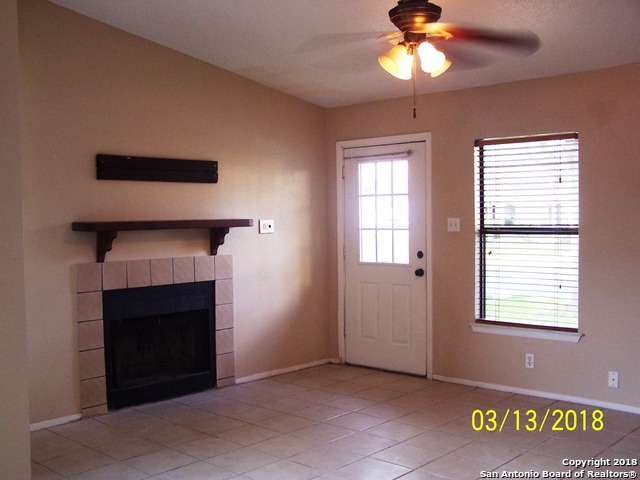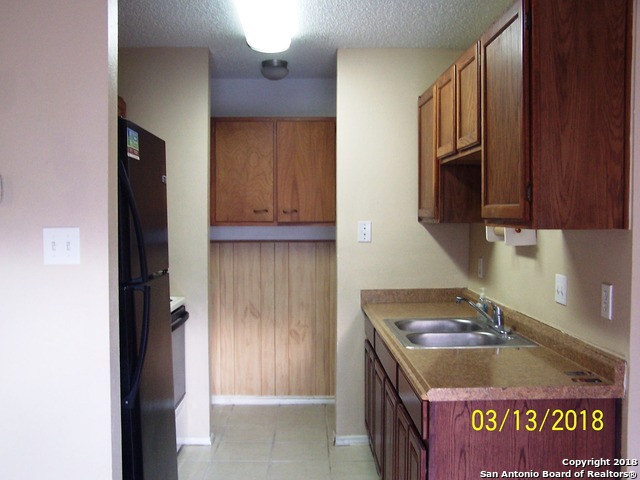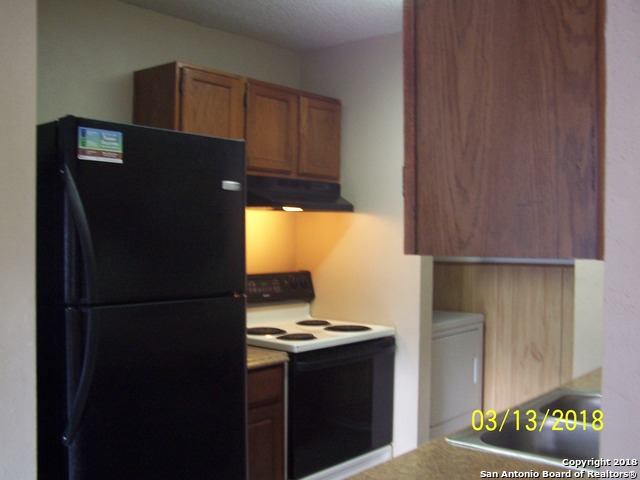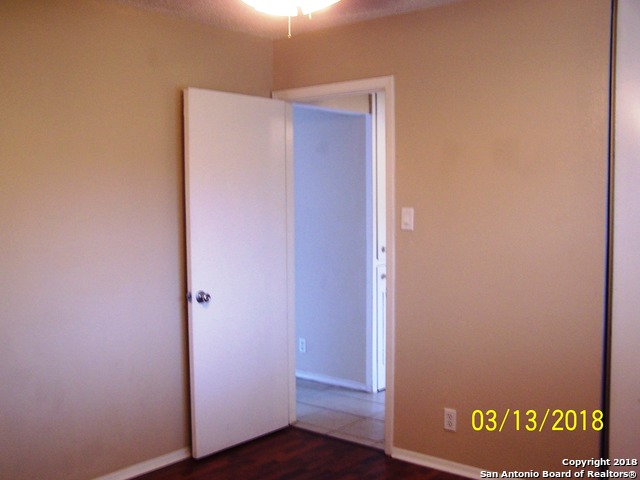6724 Hickory Springs, San Antonio, TX 78249
Property Photos
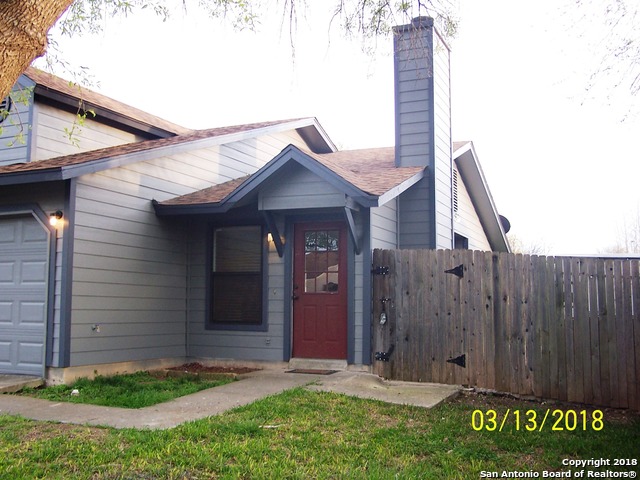
Would you like to sell your home before you purchase this one?
Priced at Only: $154,999
For more Information Call:
Address: 6724 Hickory Springs, San Antonio, TX 78249
Property Location and Similar Properties
- MLS#: 1841736 ( Single Residential )
- Street Address: 6724 Hickory Springs
- Viewed: 19
- Price: $154,999
- Price sqft: $208
- Waterfront: No
- Year Built: 1985
- Bldg sqft: 746
- Bedrooms: 2
- Total Baths: 1
- Full Baths: 1
- Garage / Parking Spaces: 1
- Days On Market: 47
- Additional Information
- County: BEXAR
- City: San Antonio
- Zipcode: 78249
- Subdivision: Oxbow
- District: Northside
- Elementary School: Carnahan
- Middle School: Stinson Katherine
- High School: Louis D Brandeis
- Provided by: United Realty Group of Texas, LLC
- Contact: Robert Morales
- (210) 535-7315

- DMCA Notice
-
DescriptionGreat location! Large patio area with privacy fence, ceramic tile in living with faux wood blinds & ceiling fan. Pergo wood flooring in bedroom. Close to IH 10 and Loop 1604.
Payment Calculator
- Principal & Interest -
- Property Tax $
- Home Insurance $
- HOA Fees $
- Monthly -
Features
Building and Construction
- Apprx Age: 40
- Builder Name: Ray Ellison
- Construction: Pre-Owned
- Exterior Features: Wood, Cement Fiber
- Floor: Ceramic Tile
- Foundation: Slab
- Roof: Composition
- Source Sqft: Appsl Dist
Land Information
- Lot Improvements: Street Paved, Curbs, Sidewalks, Streetlights, Fire Hydrant w/in 500', Asphalt
School Information
- Elementary School: Carnahan
- High School: Louis D Brandeis
- Middle School: Stinson Katherine
- School District: Northside
Garage and Parking
- Garage Parking: One Car Garage, Attached
Eco-Communities
- Water/Sewer: Water System, Sewer System
Utilities
- Air Conditioning: One Central
- Fireplace: One, Living Room
- Heating Fuel: Electric
- Heating: Central
- Utility Supplier Elec: CPS
- Utility Supplier Gas: CPS
- Utility Supplier Grbge: City
- Utility Supplier Sewer: SAWS
- Utility Supplier Water: SAWS
- Window Coverings: Some Remain
Amenities
- Neighborhood Amenities: Park/Playground, Jogging Trails, Bike Trails
Finance and Tax Information
- Days On Market: 13
- Home Faces: North
- Home Owners Association Mandatory: None
- Total Tax: 4173
Rental Information
- Currently Being Leased: Yes
Other Features
- Accessibility: Level Lot, Low Pile Carpet, No Stairs
- Block: 20
- Contract: Exclusive Right To Sell
- Instdir: Babcock to Spring Ridge
- Interior Features: One Living Area, Liv/Din Combo, Not Applicable
- Legal Desc Lot: 186
- Legal Description: NCB: 16866 BLK: 20 LOT:186 BABCOCK PL. TOWNHOUSE UT-30
- Miscellaneous: City Bus, Cluster Mail Box, School Bus
- Occupancy: Tenant
- Ph To Show: (210)535-7315
- Possession: Closing/Funding
- Style: One Story
- Views: 19
Owner Information
- Owner Lrealreb: No
Nearby Subdivisions
Agave Trace
Auburn Ridge
Babcock North
Babcock Place
Babcock Th Iii Ns
Bella Sera
Bentley Manor Cottage Estates
Cambridge
Carriage Hills
Casinas At Prue Crossing
College Park
Creekview Estates
De Zavala Trails
Dell Oak
Dezavala Trails
Fieldstone
Hart Ranch
Hunters Chase
Hunters Glenn
Jade Oaks
Maverick Creek
Maverick Springs
Maverick Springs Ran
Meadows Of Carriage Hills
Oakland Heights
Oakmont Downs
Oakridge Pointe
Ox Bow
Oxbow
Parkwood
Parkwood Subdivision
Presidio
Provincia Villas
Regency Meadow
River Mist U-1
Rivermist
Rose Hill
Shavano Village
Steubing Farm Ut-7 (enclave) B
Tanglewood
The Landing At French Creek
The Park At University Hills
University Hills
University Oaks
University Village
Village Green
Villas At Presidio
Westfield
Woller Creek
Woodbridge
Woodridge
Woodridge Estates
Woodridge Village
Woodridge Village Ns
Woods Of Shavano

- Antonio Ramirez
- Premier Realty Group
- Mobile: 210.557.7546
- Mobile: 210.557.7546
- tonyramirezrealtorsa@gmail.com



