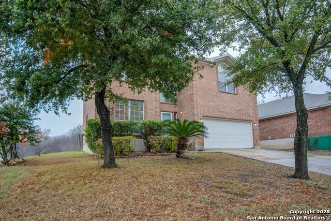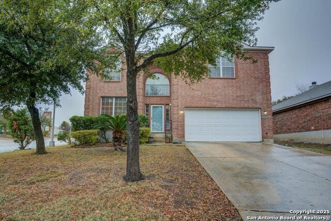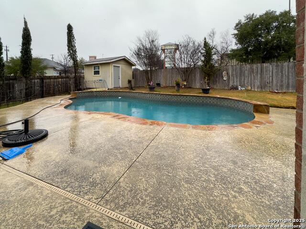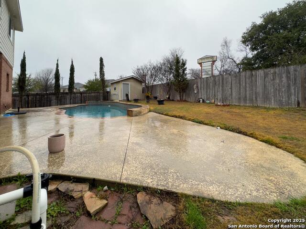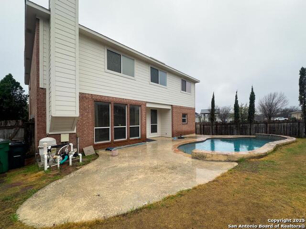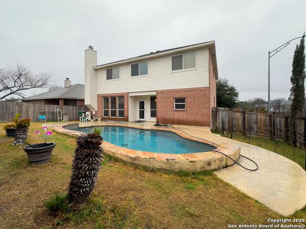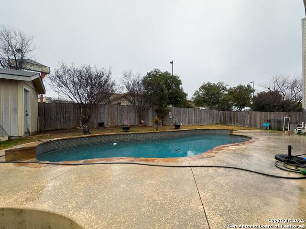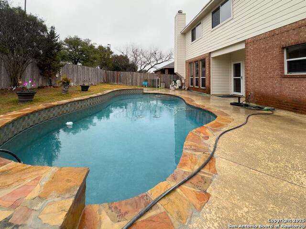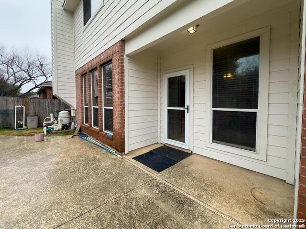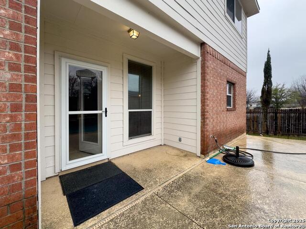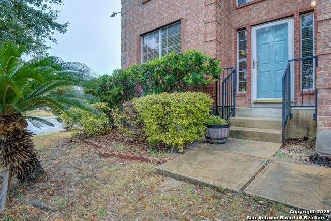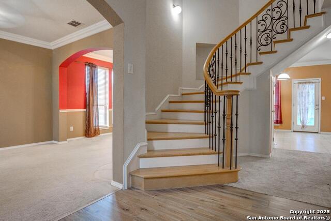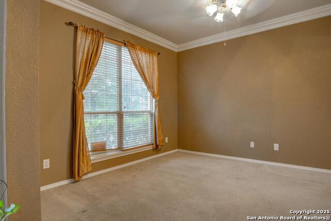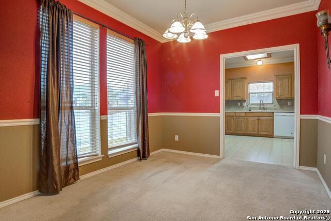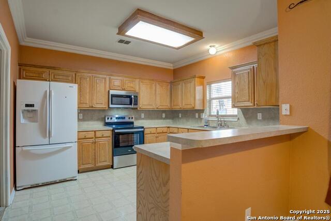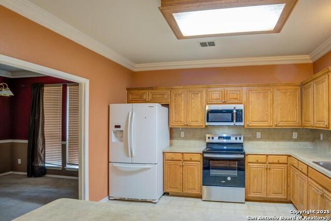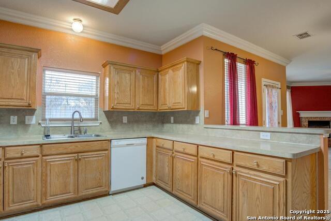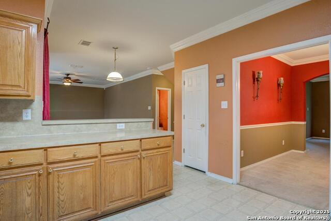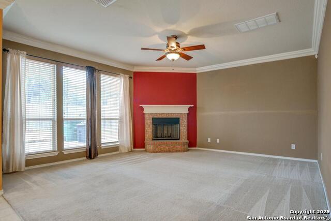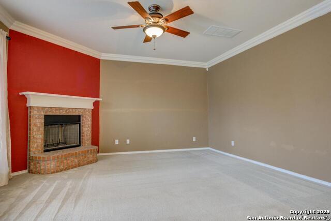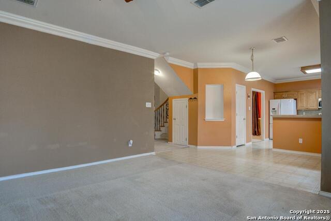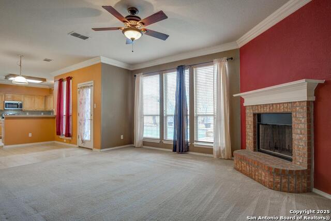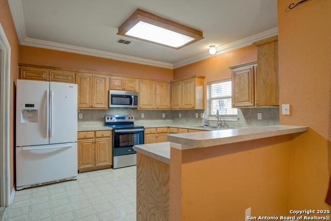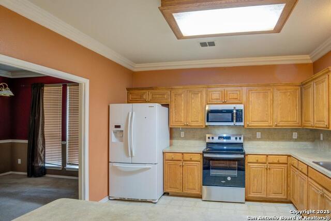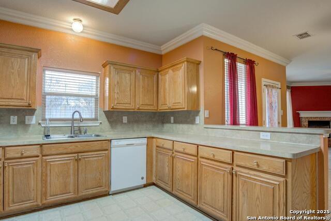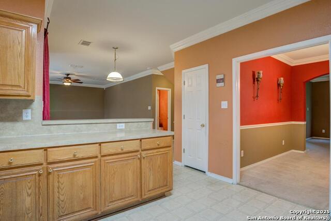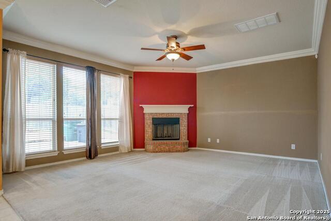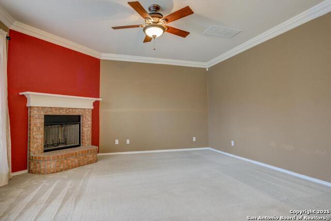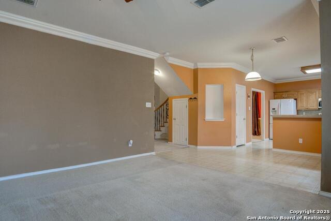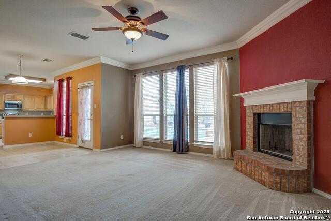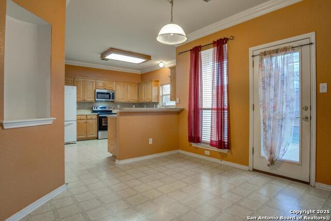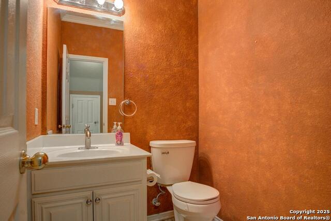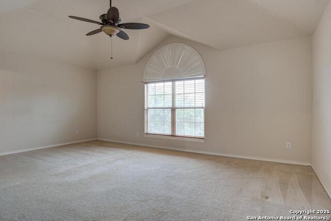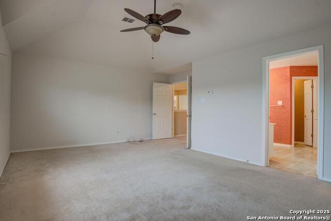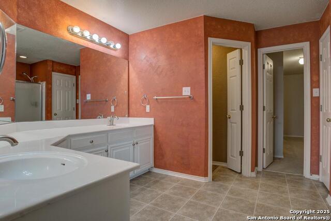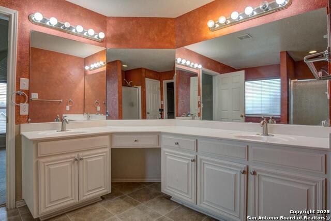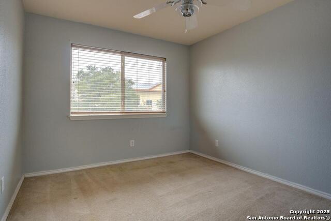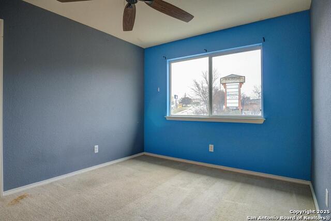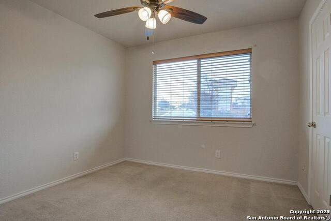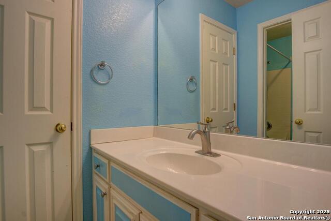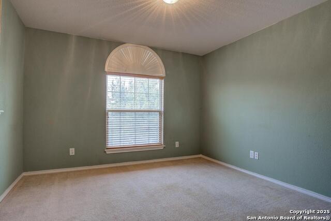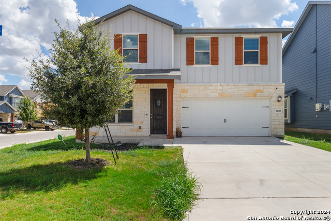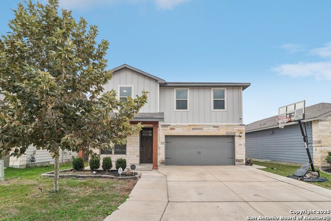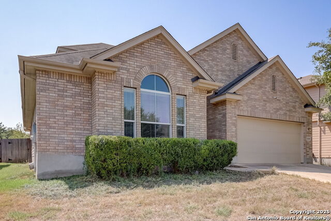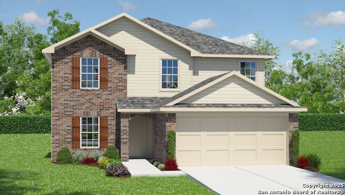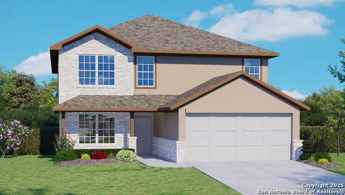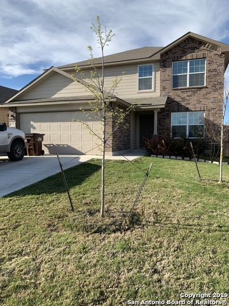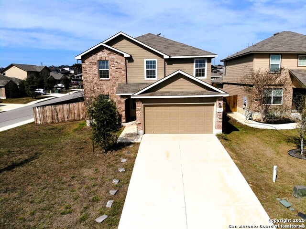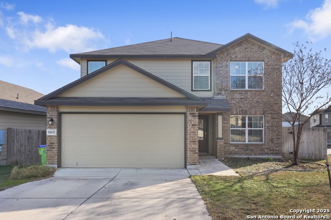10051 Sugarloaf Dr, San Antonio, TX 78245
Property Photos
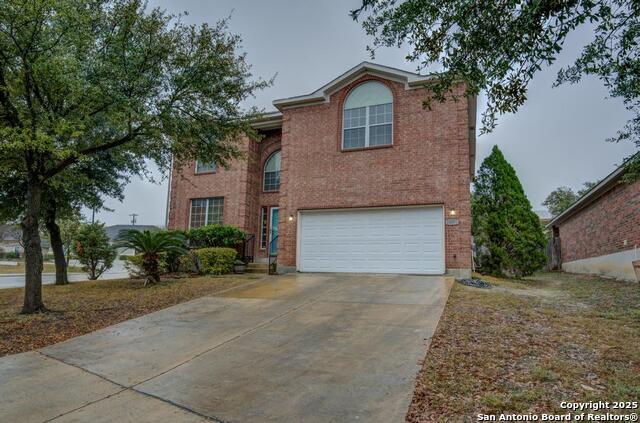
Would you like to sell your home before you purchase this one?
Priced at Only: $320,000
For more Information Call:
Address: 10051 Sugarloaf Dr, San Antonio, TX 78245
Property Location and Similar Properties
- MLS#: 1841722 ( Single Residential )
- Street Address: 10051 Sugarloaf Dr
- Viewed: 1
- Price: $320,000
- Price sqft: $120
- Waterfront: No
- Year Built: 2005
- Bldg sqft: 2656
- Bedrooms: 4
- Total Baths: 3
- Full Baths: 2
- 1/2 Baths: 1
- Garage / Parking Spaces: 2
- Days On Market: 11
- Additional Information
- County: BEXAR
- City: San Antonio
- Zipcode: 78245
- Subdivision: Emerald Place
- District: Northside
- Elementary School: Murnin
- Middle School: Pease E. M.
- High School: Stevens
- Provided by: Orchard Brokerage
- Contact: Jacqueline Elizalde
- (210) 540-1300

- DMCA Notice
-
DescriptionDiscounted rate options and no lender fee future refinancing may be available for qualified buyers of this home. Charming 4 Bedroom Home with Inground Pool 10051 Sugarloaf Dr, San Antonio Welcome to 10051 Sugarloaf Dr, a beautifully maintained 4 bedroom, 2.5 bathroom home in a desirable San Antonio neighborhood. This stunning residence offers a perfect blend of comfort and style, featuring an inviting inground pool, a cozy fireplace in the living room, and a spacious layout designed for both relaxation and entertainment. Step inside to discover an open and airy floor plan with abundant natural light. The living room, highlighted by a warm fireplace, serves as a central gathering space, seamlessly flowing into the dining area and kitchen. The kitchen boasts ample cabinet space and modern appliances, making meal preparation a delight. Upstairs, the primary suite provides a peaceful retreat with an en suite bathroom, while three additional bedrooms offer flexibility for family, guests, or a home office. The 2.5 bathrooms are well appointed, ensuring convenience for all. Outside, your private backyard oasis awaits! The inground pool is perfect for cooling off during hot Texas summers, while the surrounding patio area offers plenty of space for outdoor dining and entertaining. Additional highlights include an attached 2 car garage, a well manicured front yard, and a prime location close to schools, shopping, dining, and major highways. Don't miss the chance to own this beautiful home schedule a showing today!
Payment Calculator
- Principal & Interest -
- Property Tax $
- Home Insurance $
- HOA Fees $
- Monthly -
Features
Building and Construction
- Apprx Age: 20
- Builder Name: Unknown
- Construction: Pre-Owned
- Exterior Features: Brick, Siding
- Floor: Carpeting, Ceramic Tile
- Foundation: Slab
- Other Structures: Shed(s), Storage
- Roof: Composition
- Source Sqft: Appsl Dist
School Information
- Elementary School: Murnin
- High School: Stevens
- Middle School: Pease E. M.
- School District: Northside
Garage and Parking
- Garage Parking: Two Car Garage
Eco-Communities
- Water/Sewer: Water System, Sewer System
Utilities
- Air Conditioning: One Central
- Fireplace: One, Living Room
- Heating Fuel: Electric
- Heating: Central
- Utility Supplier Elec: CPS Energy
- Utility Supplier Gas: CPS Energy
- Utility Supplier Sewer: SAWS
- Utility Supplier Water: SAWS
- Window Coverings: All Remain
Amenities
- Neighborhood Amenities: None
Finance and Tax Information
- Home Owners Association Mandatory: None
- Total Tax: 4828
Other Features
- Block: 87
- Contract: Exclusive Right To Sell
- Instdir: From 410 Heading West, North on 151, left on Potranco, left on Dugs, left on Sugarloaf.
- Interior Features: Two Living Area, Separate Dining Room, Eat-In Kitchen, Loft, All Bedrooms Upstairs, Cable TV Available, High Speed Internet, Laundry Room, Walk in Closets
- Legal Desc Lot: 36
- Legal Description: NCB 15850 BLK 87 LOT 36 (EMERALD PLACE SUBD)
- Occupancy: Vacant
- Ph To Show: 800-746-9464
- Possession: Closing/Funding
- Style: Two Story
Owner Information
- Owner Lrealreb: No
Similar Properties
Nearby Subdivisions
Adams Hill
Amber Creek
Amber Creek / Melissa Ranch
Amberwood
Amhurst
Arcadia Ridge
Arcadia Ridge Phase 1 - Bexar
Ashton Park
Big Country
Blue Skies
Blue Skies Ut-1
Briarwood
Briarwood Oaks
Briggs Ranch
Brookmill
Cb 4332l Marbach Village Ut-1
Champions Landing
Champions Manor
Champions Park
Chestnut Springs
Coolcrest
Dove Canyon
Dove Creek
Dove Heights
El Sendero
El Sendero At Westla
Emerald Place
Enclave
Enclave At Lakeside
Felder Ranch Ut-1a
Grosenbacher Ranch
Harlach Farms
Heritage
Heritage Farm
Heritage Farms
Heritage Farms Ii
Heritage Northwest
Heritage Park
Hidden Bluffs At Trp
Hidden Canyon
Hidden Canyon - Bexar County
Hidden Canyon At Trp
Hidden Canyons At Trp
Hiddenbrooke
Hill Crest Park
Hillcrest
Horizon Ridge
Hummingbird Estates
Hunt Crossing
Hunt Villas
Hunters Ranch
Kriewald Place
Lackland City
Ladera
Ladera Enclave
Ladera North Ridge
Lakeview
Landon Ridge
Laurel Mountain Ranch
Laurel Vista
Laurel Vistas
Marbach Village Ut-5
Melissa Ranch
Meridian
Mesa Creek
Mountain Laurel Ranch
N/a
Overlook At Medio Creek
Overlook At Medio Creek Ut-1
Park Place
Park Place Phase Ii U-1
Potranco Run
Remington Ranch
Reserves
Robbins Point
Robbins Pointe
Santa Fe Trail
Seale Subd
Shoreline Park
Sienna Park
Spring Creek
Stillwater Ranch
Stonecreek Unit1
Stonehill
Stoney Creek
Sundance
Sunset
Tbd
Texas Research Park
The Canyons At Amhurst
The Enclave At Lakeside
Tierra Buena
Trails Of Santa Fe
Trophy Ridge
Villas Of Westlake
Waters Edge - Bexar County
West Pointe Gardens
Westbury Place
Westlakes
Weston Oaks
Westward Pointe 2
Wolf Creek

- Antonio Ramirez
- Premier Realty Group
- Mobile: 210.557.7546
- Mobile: 210.557.7546
- tonyramirezrealtorsa@gmail.com



