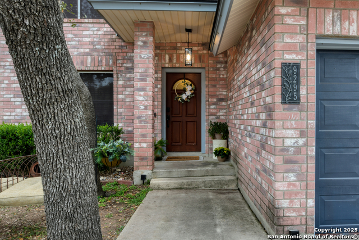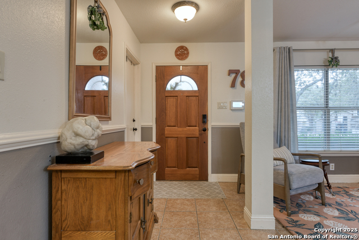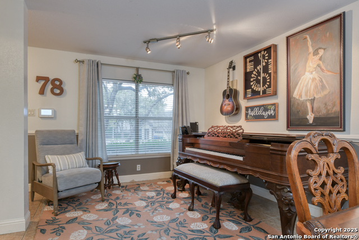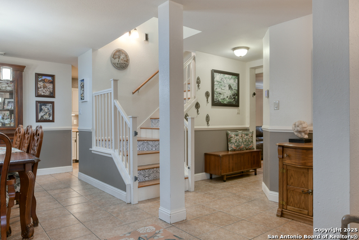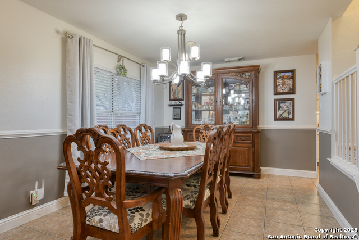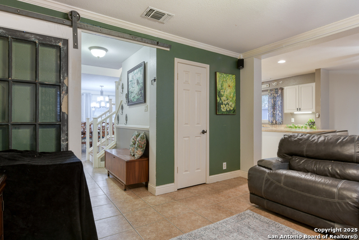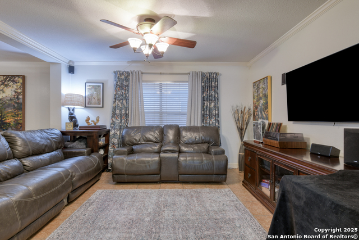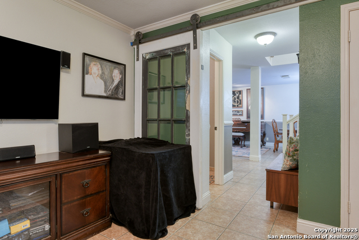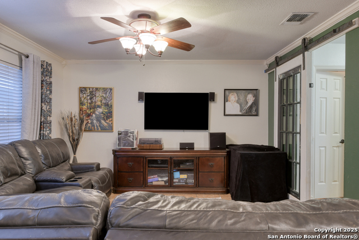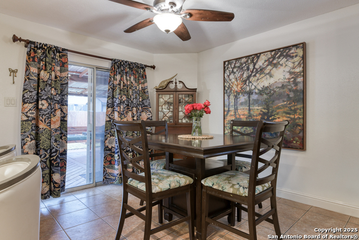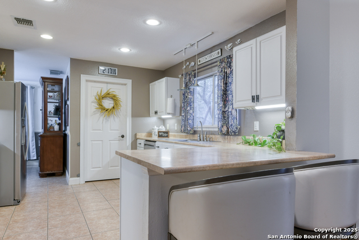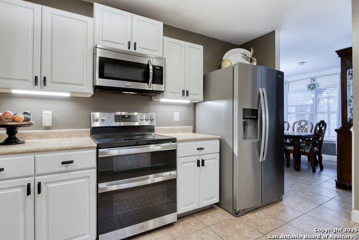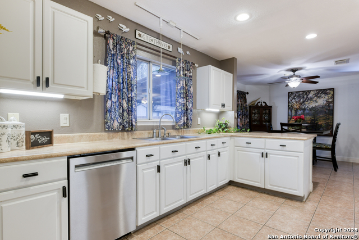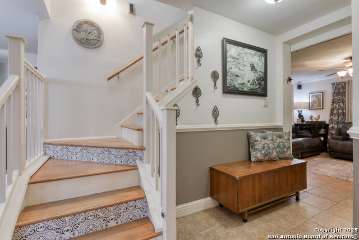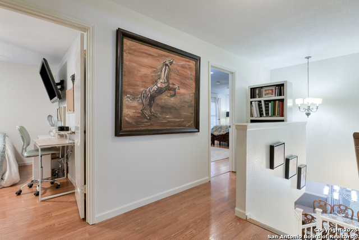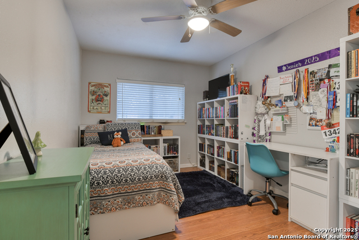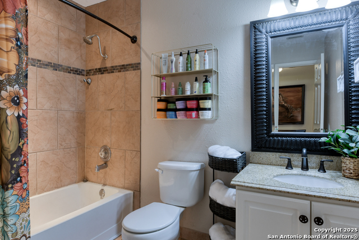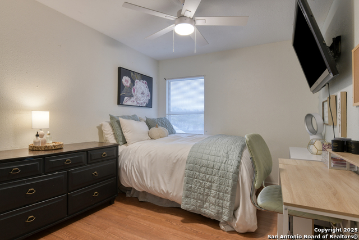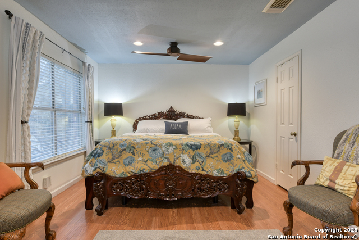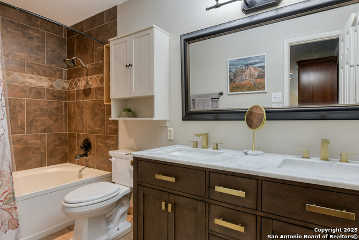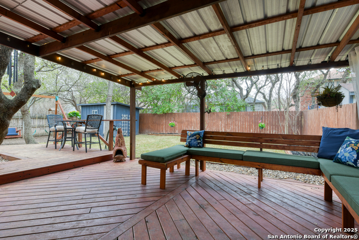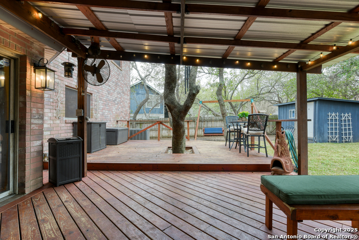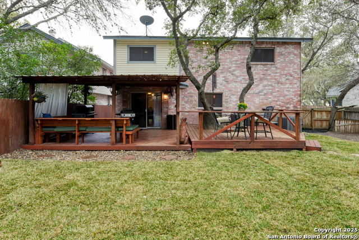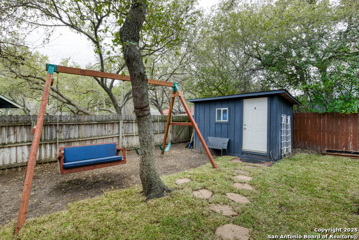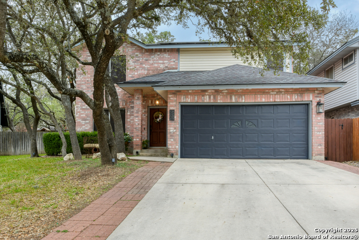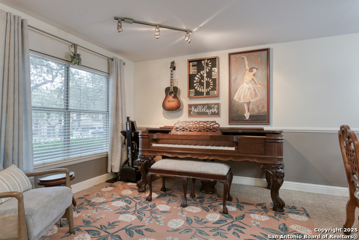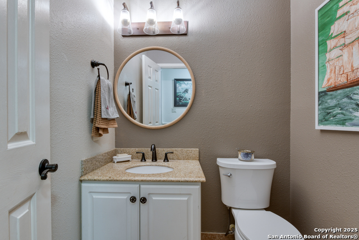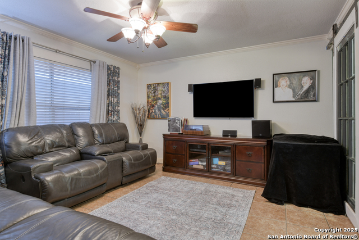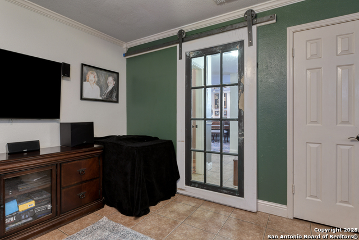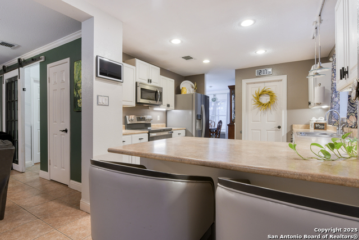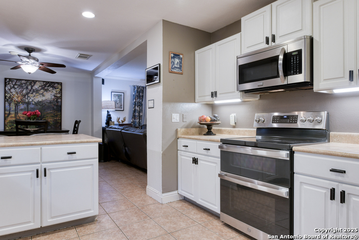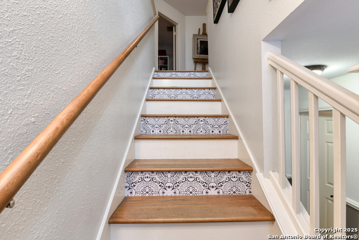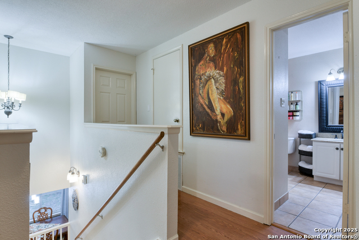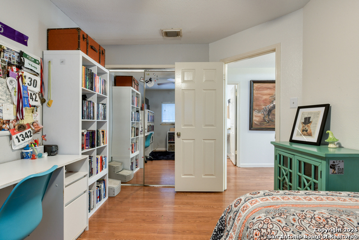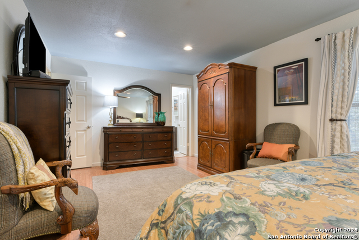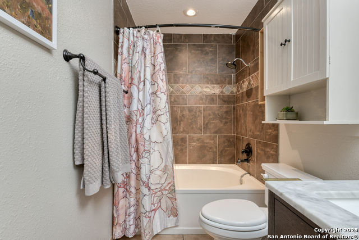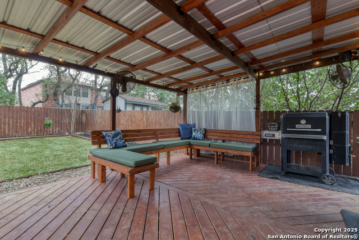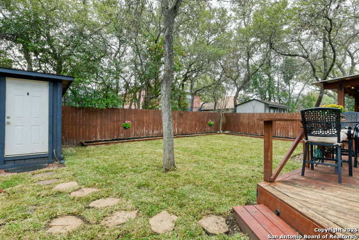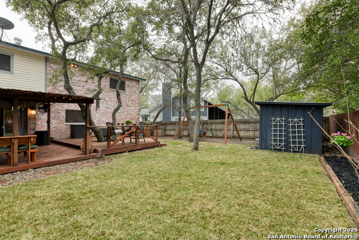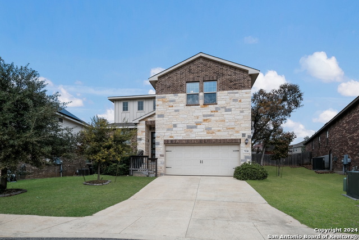9295 Ridge Post, San Antonio, TX 78250
Property Photos
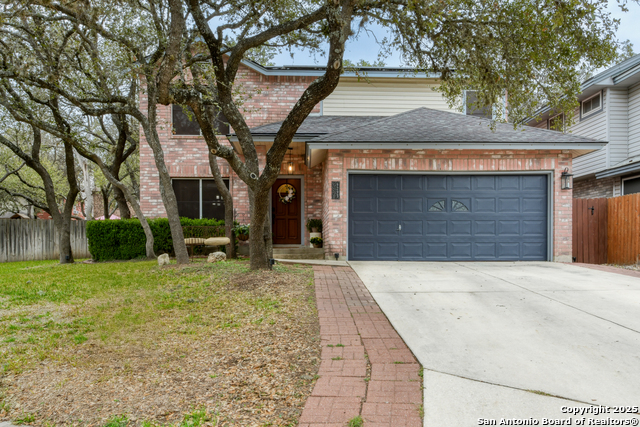
Would you like to sell your home before you purchase this one?
Priced at Only: $315,000
For more Information Call:
Address: 9295 Ridge Post, San Antonio, TX 78250
Property Location and Similar Properties
- MLS#: 1841699 ( Single Residential )
- Street Address: 9295 Ridge Post
- Viewed: 2
- Price: $315,000
- Price sqft: $144
- Waterfront: No
- Year Built: 1992
- Bldg sqft: 2183
- Bedrooms: 4
- Total Baths: 3
- Full Baths: 2
- 1/2 Baths: 1
- Garage / Parking Spaces: 2
- Days On Market: 2
- Additional Information
- County: BEXAR
- City: San Antonio
- Zipcode: 78250
- Subdivision: Westchester Oaks
- District: Northside
- Elementary School: Fernandez
- Middle School: Zachry H. B.
- High School: Warren
- Provided by: M. Stagers Realty Partners
- Contact: Dana Dannelly
- (210) 385-9126

- DMCA Notice
-
DescriptionRare Opportunity in a Cul de Sac in the Great Northwest! Welcome to this beautifully maintained 4 bedroom, 2.5 bath home offering an exceptional blend of thoughtful design, energy efficiency, and an incredible backyard retreat all in a prime cul de sac location that's hard to find! Outdoor Oasis Step outside to an expansive covered deck with built in seating and mounted fans, perfect for year round entertaining. A separate open air deck offers additional space for dining or relaxing, while the freshly laid sod and solar landscape lighting enhance the backyard's charm. Even the storage shed conveys and was designed to match the home's aesthetic, making the entire outdoor space both functional and inviting. Spacious & Functional Living Inside, you'll find no carpet! The tile and luxury laminate plank flooring throughout provide a stylish and low maintenance living space. The kitchen the heart of the home features a great view of the backyard, seamlessly connecting to the casual dining and living areas for easy entertaining and everyday flow. A formal dining room with chair rail accents offers a more refined space, while a custom barn door crafted from a vintage glass door provides separation when needed. Private Upstairs Retreat All bedrooms are tucked away upstairs, including a generously sized primary suite that easily accommodates large furniture or a cozy seating area. The walk in closet provides ample storage, and the updated en suite bath features a double vanity and modern fixtures. Energy Efficiency & Prime Location Fully paid off solar panels and solar screens help keep energy bills low, while the home's central location offers unbeatable convenience. SeaWorld, Fiesta Texas, and major highways like 1604 and 151 are just minutes away! Plus, Fernado Elementary is within walking distance, and the neighborhood is known for its strong sense of community and long term residents who truly look out for each other. This home checks all the boxes cul de sac lot, energy efficient features, stunning outdoor space, and a fantastic layout. Opportunities like this don't come often! Schedule your private tour today before it's gone!
Payment Calculator
- Principal & Interest -
- Property Tax $
- Home Insurance $
- HOA Fees $
- Monthly -
Features
Building and Construction
- Apprx Age: 33
- Construction: Pre-Owned
- Exterior Features: Siding
- Floor: Ceramic Tile, Laminate
- Foundation: Slab
- Kitchen Length: 11
- Other Structures: Shed(s), Storage
- Roof: Composition
- Source Sqft: Appsl Dist
Land Information
- Lot Description: Cul-de-Sac/Dead End, Mature Trees (ext feat)
- Lot Improvements: Street Paved, Curbs, Sidewalks, Streetlights, Asphalt
School Information
- Elementary School: Fernandez
- High School: Warren
- Middle School: Zachry H. B.
- School District: Northside
Garage and Parking
- Garage Parking: Two Car Garage, Attached
Eco-Communities
- Energy Efficiency: Double Pane Windows, High Efficiency Water Heater, Ceiling Fans
- Green Features: Solar Electric System, Solar Panels
- Water/Sewer: City
Utilities
- Air Conditioning: One Central
- Fireplace: Not Applicable
- Heating Fuel: Natural Gas
- Heating: Central
- Utility Supplier Elec: CPS ENERGY
- Utility Supplier Sewer: SAWS
- Utility Supplier Water: SAWS
- Window Coverings: Some Remain
Finance and Tax Information
- Home Owners Association Mandatory: None
- Total Tax: 6438.75
Rental Information
- Currently Being Leased: No
Other Features
- Contract: Exclusive Right To Sell
- Instdir: RIDGE PATH/RIDGE POST
- Interior Features: Two Living Area, Liv/Din Combo, Separate Dining Room, Eat-In Kitchen, Two Eating Areas, Breakfast Bar, Walk-In Pantry, Utility Room Inside, All Bedrooms Upstairs, High Speed Internet, Laundry Main Level, Laundry in Kitchen
- Legal Desc Lot: 31
- Legal Description: NCB 18478 BLK 1 LOT 31 (TEZEL ROAD UT-1) "GUILBEAU/FM 1604"
- Occupancy: Owner
- Ph To Show: 210-222-2227
- Possession: Closing/Funding
- Style: Two Story
Owner Information
- Owner Lrealreb: No
Similar Properties
Nearby Subdivisions
Bandera Landing West
Braun Hollow
Carriage Place
Coral Springs
Country Commons
Cripple Creek
Emerald Valley
Enclave In The Woods
Grand Junction Ns
Great Northwest
Guilbeau Oaks
Guilbeau Park
Hidden Meadow
Hidden Meadows
Hidden Meadows North Ns
Mainland Oaks
Mainland Square
Meadows Ns
Mills Run Ns
Misty Oaks
N/a
New Territories
New Territories Gdn Hms
North Oak Meadows
Northchase
Northwest Crossing
Northwest Park
Oak Crest
Oak Crest Sub Ns
Palo Blanco
Quail Creek
Ridge Creek
Silver Creek
Sterling Oaks
Summer Point
Tezel Oaks
The Crossing
The Great Northwest
Timber Path Park
Village In The Woods
Village In The Woods Ut1
Village Northwest
Westchester Oaks

- Antonio Ramirez
- Premier Realty Group
- Mobile: 210.557.7546
- Mobile: 210.557.7546
- tonyramirezrealtorsa@gmail.com



