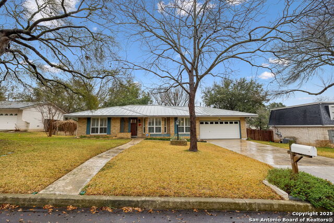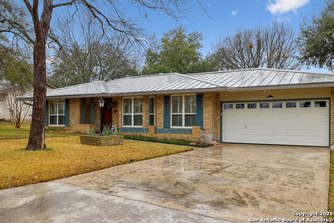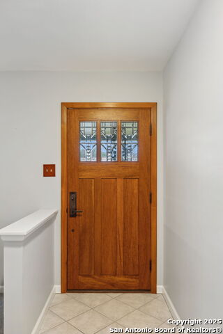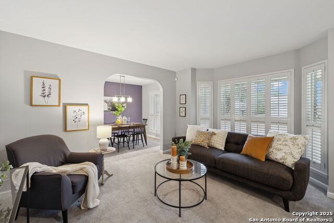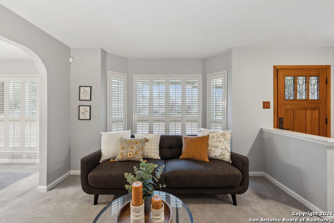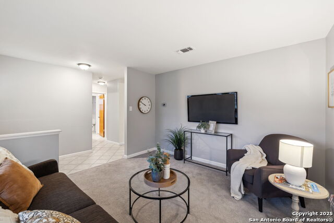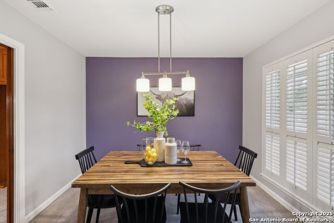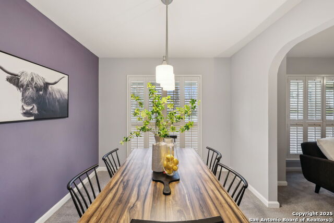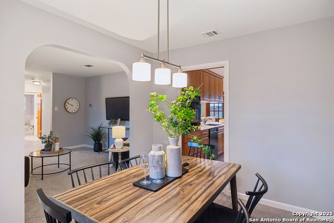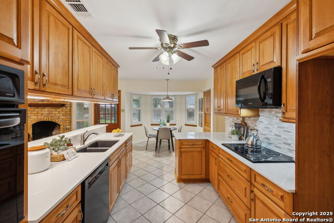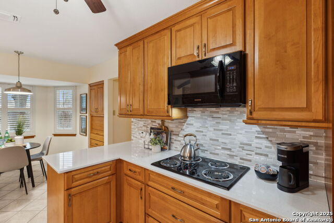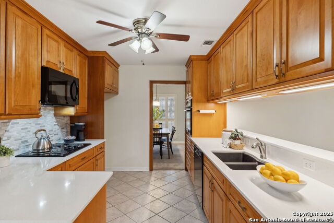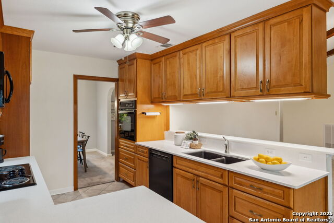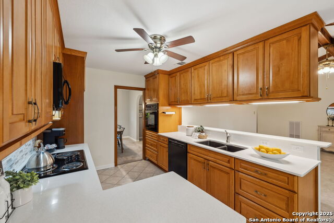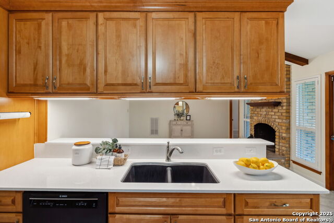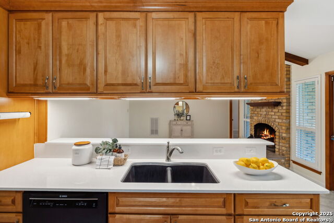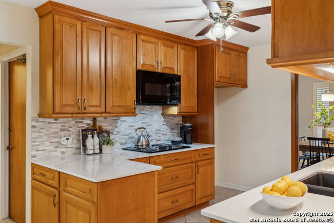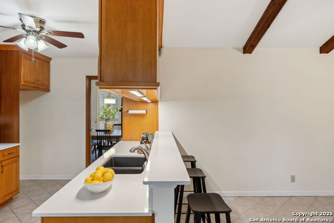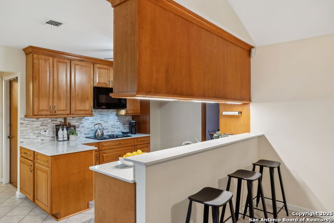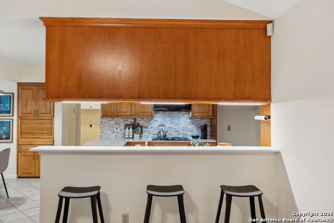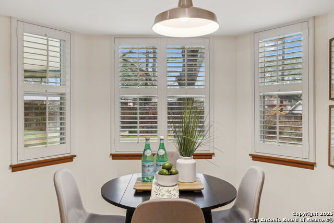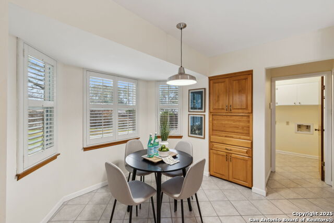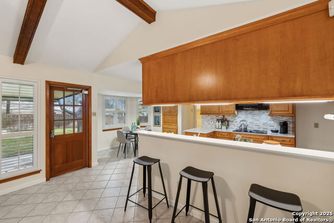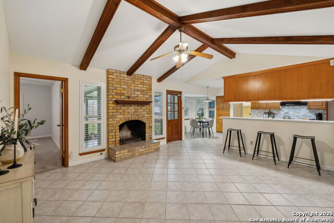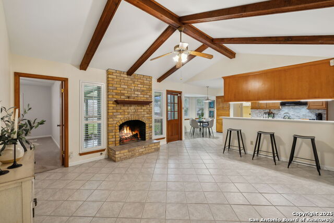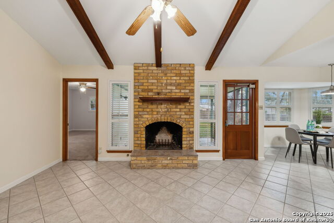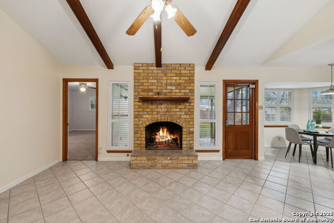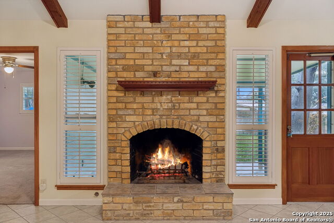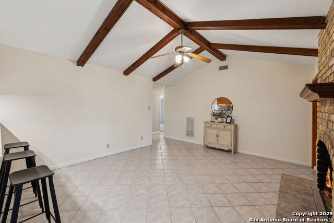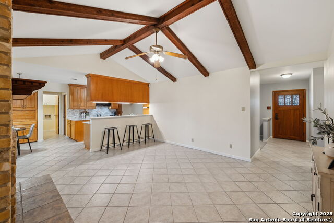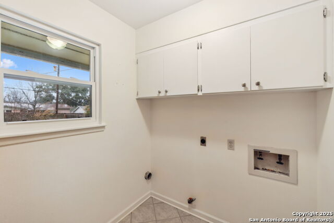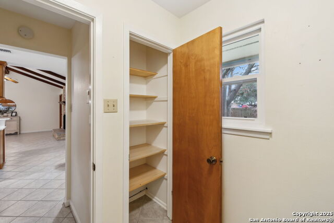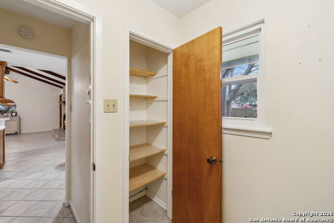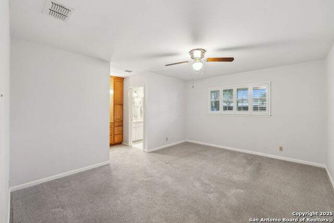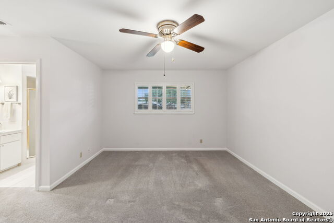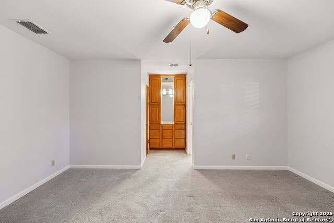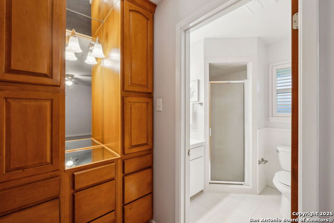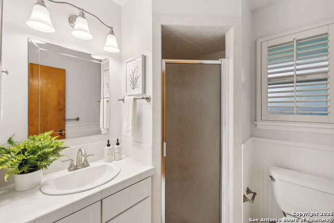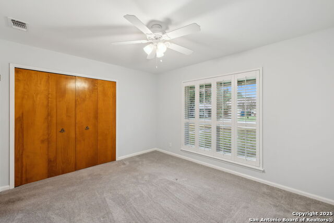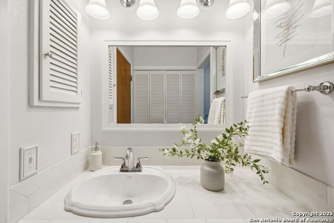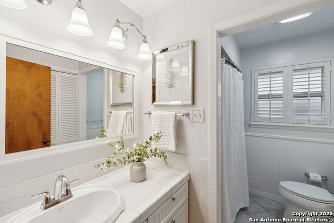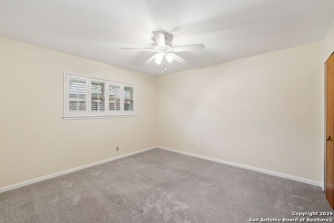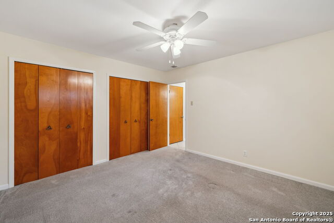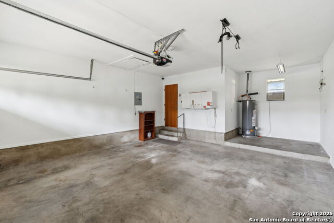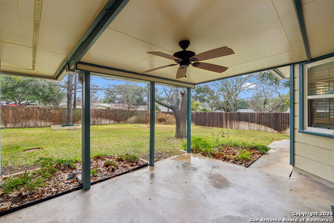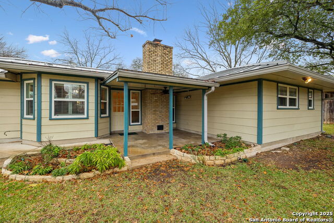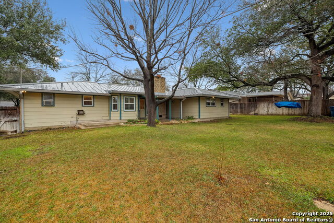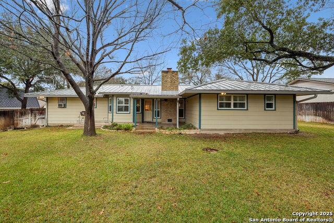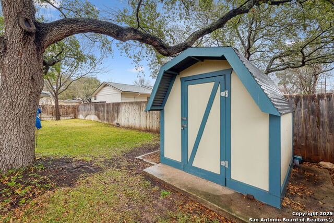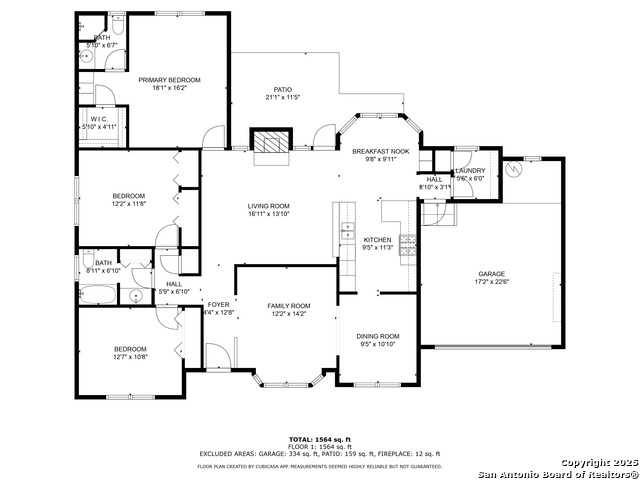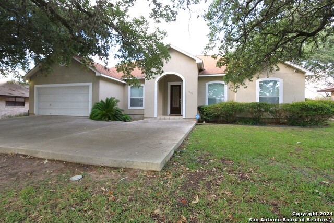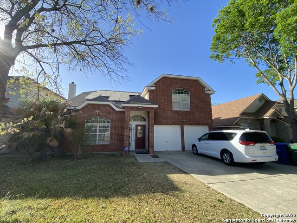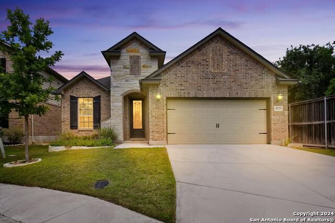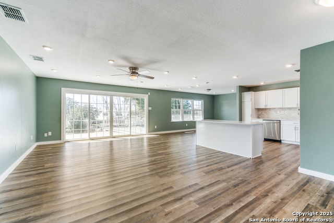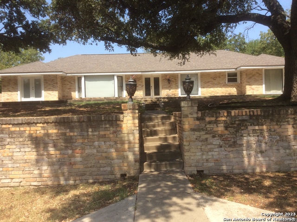1018 Spent Wing Dr, San Antonio, TX 78213
Property Photos
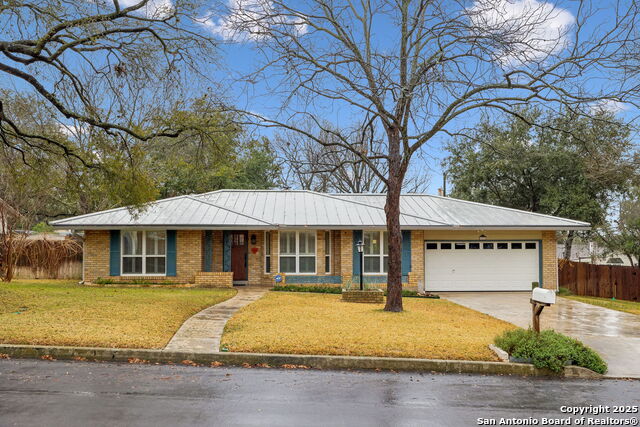
Would you like to sell your home before you purchase this one?
Priced at Only: $419,900
For more Information Call:
Address: 1018 Spent Wing Dr, San Antonio, TX 78213
Property Location and Similar Properties
- MLS#: 1841683 ( Single Residential )
- Street Address: 1018 Spent Wing Dr
- Viewed: 14
- Price: $419,900
- Price sqft: $253
- Waterfront: No
- Year Built: 1968
- Bldg sqft: 1658
- Bedrooms: 3
- Total Baths: 2
- Full Baths: 2
- Garage / Parking Spaces: 2
- Days On Market: 74
- Additional Information
- County: BEXAR
- City: San Antonio
- Zipcode: 78213
- Subdivision: Oak Glen Park
- District: North East I.S.D
- Elementary School: Castle Hills
- Middle School: Eisenhower
- High School: Churchill
- Provided by: Phyllis Browning Company
- Contact: Mona Mengler
- (210) 727-9440

- DMCA Notice
-
DescriptionLovely 3 bed, 2 bath Mid Century Modern ranch in Oak Glen Park! Move in ready means a metal roof with 5 years remaining on the transferrable warranty; the HVAC and complete ductwork were replaced and the electrical panels updated in 2018. A Halo Air Purifier system was installed in 2020, the gutters replaced in 2021, and the water heater in 2022. The bathrooms have been updated, and the kitchen was completely remodeled with Silestone counters and solid wood cabinets including a clever computer workstation in the kitchen. There's more! Pull down stairs in the garage lead to a floored attic that includes a radiant barrier and blown in insulation. The 2" louvered shutters in the living areas and bedrooms let in lots of natural light. There is plenty of room to play on the .25 acre lot and a hand crafted shed (on a slab) to store your toys. Beautiful oak trees happily coexist with lush grass. This is a well cared for home that is close to 410, 281, and the airport but far enough from road noise and the flight path to enjoy peace and quiet. Pack your things and come home!
Payment Calculator
- Principal & Interest -
- Property Tax $
- Home Insurance $
- HOA Fees $
- Monthly -
Features
Building and Construction
- Apprx Age: 57
- Builder Name: Unknown
- Construction: Pre-Owned
- Exterior Features: Brick, Wood
- Floor: Carpeting, Ceramic Tile
- Foundation: Slab
- Other Structures: Shed(s)
- Roof: Metal
- Source Sqft: Appsl Dist
Land Information
- Lot Description: Wooded, Mature Trees (ext feat), Level
- Lot Improvements: Street Paved, Curbs, Streetlights, Fire Hydrant w/in 500', City Street
School Information
- Elementary School: Castle Hills
- High School: Churchill
- Middle School: Eisenhower
- School District: North East I.S.D
Garage and Parking
- Garage Parking: Two Car Garage
Eco-Communities
- Energy Efficiency: 16+ SEER AC, Programmable Thermostat, Double Pane Windows, Energy Star Appliances, High Efficiency Water Heater, Ceiling Fans
- Green Features: EF Irrigation Control, Mechanical Fresh Air
- Water/Sewer: City
Utilities
- Air Conditioning: One Central
- Fireplace: One, Family Room, Gas Starter
- Heating Fuel: Natural Gas
- Heating: Central
- Utility Supplier Elec: CPS
- Utility Supplier Gas: CPS
- Utility Supplier Grbge: City
- Utility Supplier Sewer: SAWS
- Utility Supplier Water: SAWS
- Window Coverings: All Remain
Amenities
- Neighborhood Amenities: None
Finance and Tax Information
- Days On Market: 64
- Home Faces: North
- Home Owners Association Mandatory: None
- Total Tax: 7441.5
Other Features
- Accessibility: Ext Door Opening 36"+, Entry Slope less than 1 foot, Low Closet Rods, Low Pile Carpet, Near Bus Line, Level Lot, Level Drive, First Floor Bath, First Floor Bedroom
- Contract: Exclusive Right To Sell
- Instdir: From 410, travel 1 mile north on Blanco Rd; turn left on Spent Wing.
- Interior Features: Two Living Area, Separate Dining Room, Eat-In Kitchen, Two Eating Areas, Breakfast Bar, Utility Room Inside, 1st Floor Lvl/No Steps, High Ceilings, Pull Down Storage, High Speed Internet, All Bedrooms Downstairs, Laundry Main Level, Laundry Room, Walk in Closets, Attic - Partially Floored, Attic - Pull Down Stairs, Attic - Radiant Barrier Decking, Attic - Storage Only
- Legal Description: NCB 13879 BLK 3 LOT 5
- Ph To Show: 210-222-2227
- Possession: Closing/Funding
- Style: One Story, Ranch
- Views: 14
Owner Information
- Owner Lrealreb: No
Similar Properties
Nearby Subdivisions
Brkhaven/starlit Hills
Brook Haven
Castle Hills
Castle Park
Cresthaven Heights
Cresthaven Ne
Dellview
Greenhill Village
Harmony Hills
King O Hill
Larkspur
Lockhill Estates
Oak Glen Park
Oak Glen Pk Castle Pk
Oak Glen Pk/castle Pk
Preserve At Castle Hills
Starlit Hills
The Gardens At Castlehil
Vista View
Wonder Homes

- Antonio Ramirez
- Premier Realty Group
- Mobile: 210.557.7546
- Mobile: 210.557.7546
- tonyramirezrealtorsa@gmail.com



