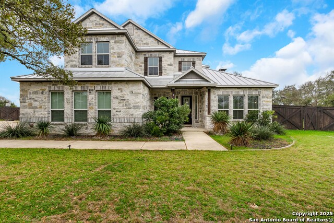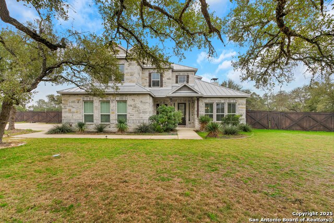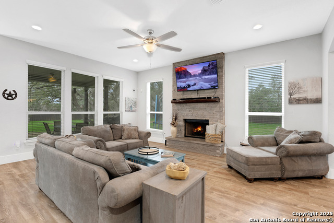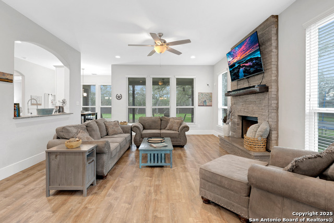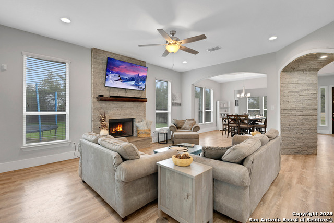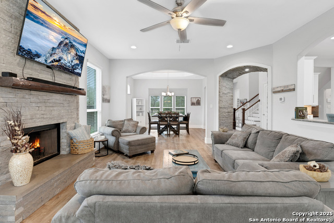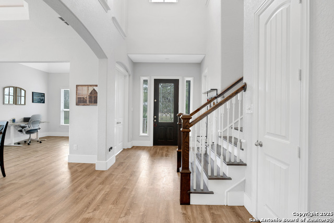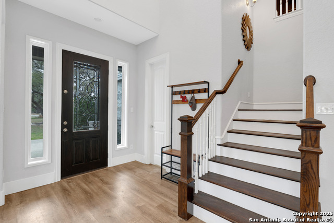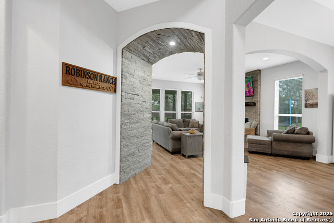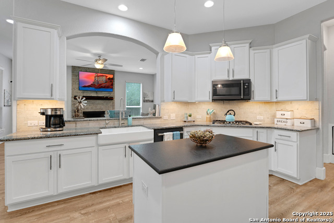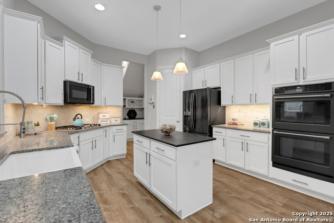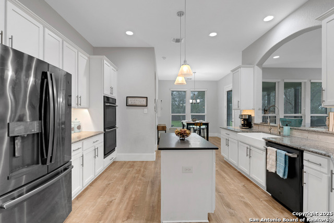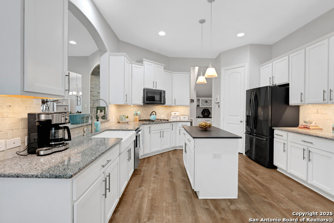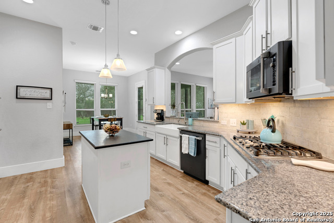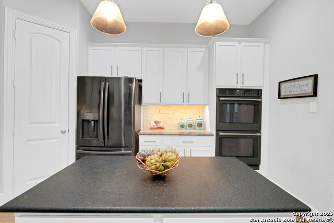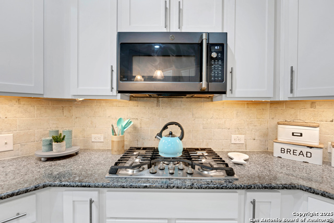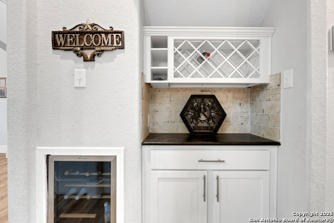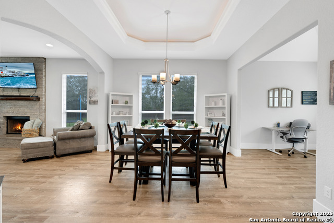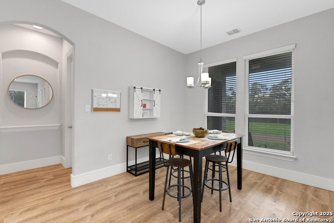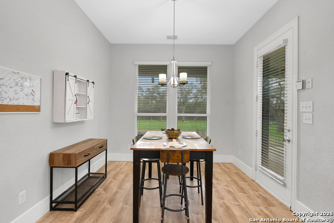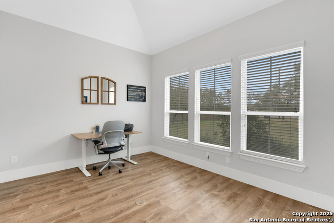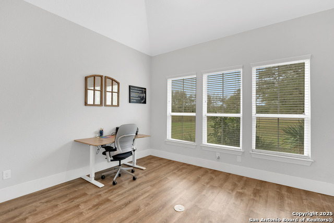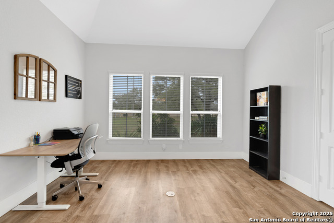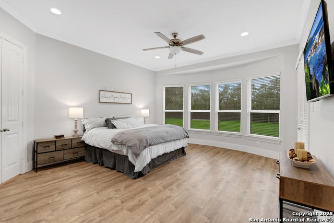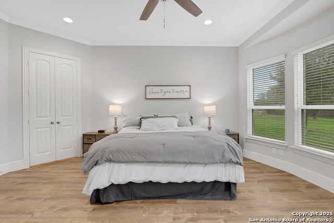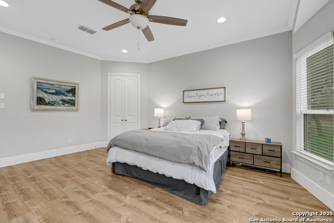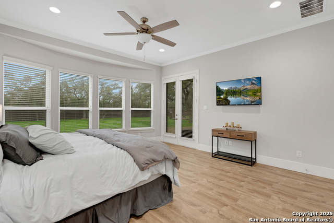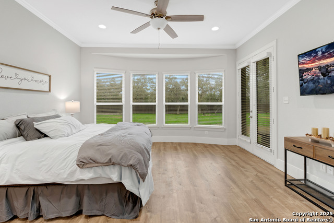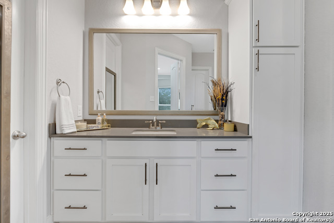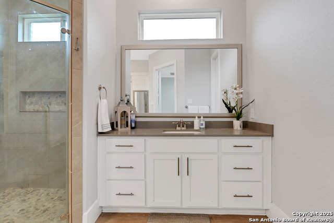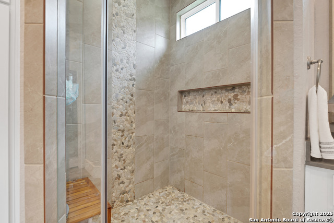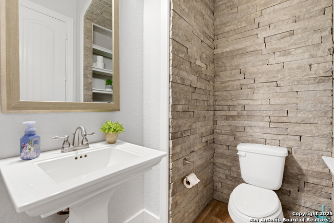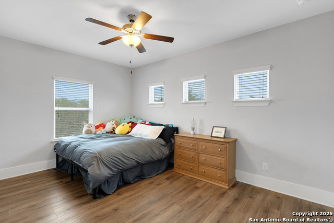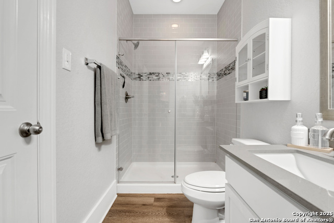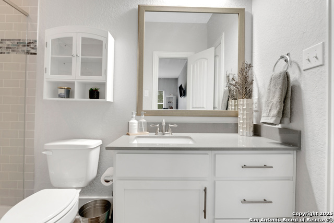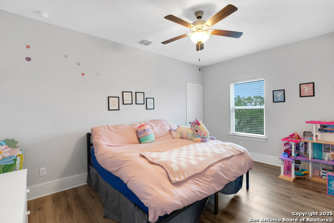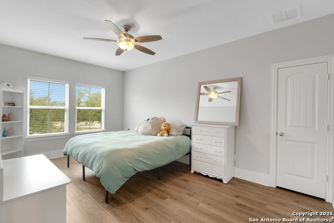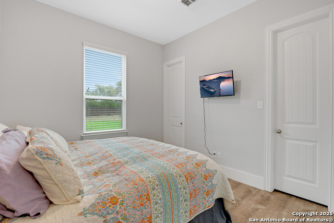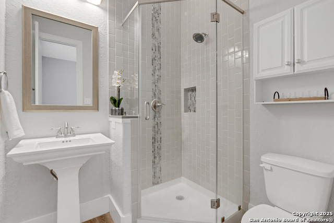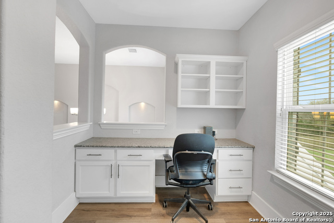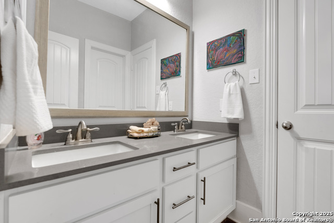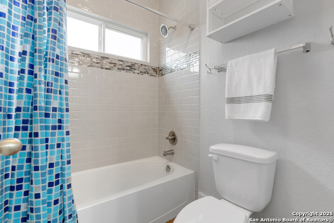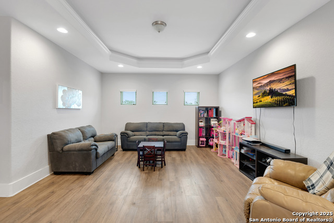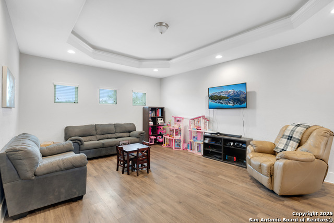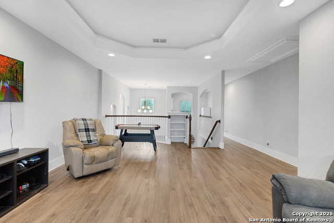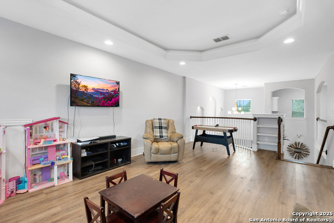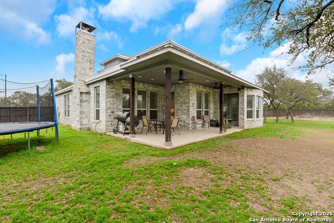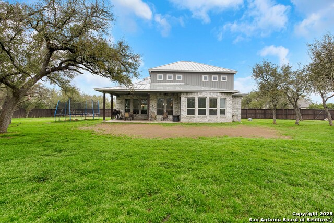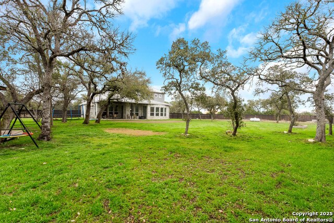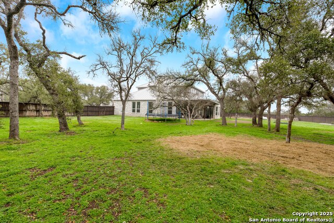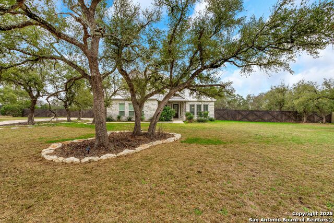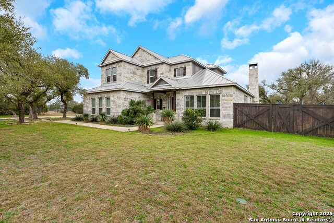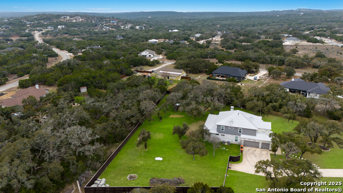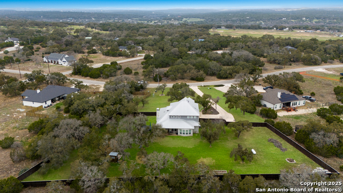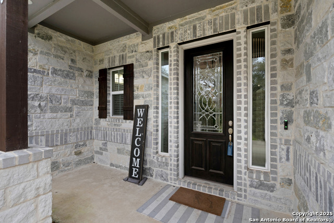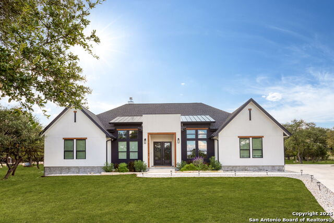522 Rayner Ranch Blvd, Spring Branch, TX 78070
Property Photos
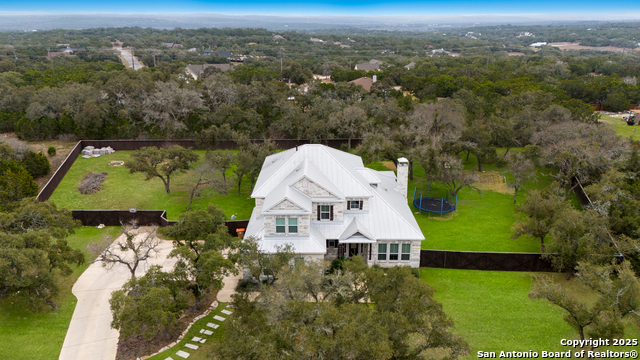
Would you like to sell your home before you purchase this one?
Priced at Only: $875,000
For more Information Call:
Address: 522 Rayner Ranch Blvd, Spring Branch, TX 78070
Property Location and Similar Properties
- MLS#: 1841620 ( Single Residential )
- Street Address: 522 Rayner Ranch Blvd
- Viewed: 28
- Price: $875,000
- Price sqft: $239
- Waterfront: No
- Year Built: 2018
- Bldg sqft: 3657
- Bedrooms: 5
- Total Baths: 5
- Full Baths: 4
- 1/2 Baths: 1
- Garage / Parking Spaces: 3
- Days On Market: 49
- Additional Information
- County: COMAL
- City: Spring Branch
- Zipcode: 78070
- Subdivision: Serenity Oaks
- District: Comal
- Elementary School: Rebecca Creek
- Middle School: Mountain Valley
- High School: Canyon Lake
- Provided by: RE/MAX Preferred, REALTORS
- Contact: Cheryl Julian
- (210) 279-8408

- DMCA Notice
-
Description$24,000 PRICE REDUCTION!!!! Stunning Two story, 5 Bedroom/4.5 Bath/3 car garage home in Gated Serenity Oaks*3657 square feet on 1.21 Acres*No carpet throughout! Family room with natural light with gorgeous stone fireplace w/gas/propane logs *Art Niches and custom stacked stone accents*Gourmet kitchen with Double ovens, Farmhouse sink, Gas/propane cooking, leather granite island, plenty of cabinets for extra storage*Adjacent wine/coffee bar*Formal dining room*Study/flex space*Secondary bedroom downstairs with full bath*Primary suite with outside assess, vaulted ceilings, Separate Vanities, large custom shower*Upstairs includes 22" Sierra Artisian Luxury vinyl plank flooring with 3 additional bedrooms and 2 full baths, Gameroom and desk/study space*Privacy fenced backyard on a greenbelt with mature trees, oversized covered patio with propane line and outdoor TV connections*Vegetable garden, Herb garden, sprinkler system*Kinetico filtration system*Security system*Metal roof*Comal County Schools*Community Amenities include Jr. Olympic Pool, Basketball & Pickleball court, Private Park with access to the Guadalupe River, Playground and Adjacent to The Rebecca Creek Golf Course! No City Taxes!
Payment Calculator
- Principal & Interest -
- Property Tax $
- Home Insurance $
- HOA Fees $
- Monthly -
Features
Building and Construction
- Builder Name: Castlerock
- Construction: Pre-Owned
- Exterior Features: Brick, 4 Sides Masonry, Stone/Rock
- Floor: Ceramic Tile, Laminate
- Foundation: Slab
- Kitchen Length: 15
- Roof: Composition
- Source Sqft: Appraiser
Land Information
- Lot Description: On Greenbelt, County VIew, 1/2-1 Acre, Mature Trees (ext feat), Level
- Lot Improvements: Street Paved
School Information
- Elementary School: Rebecca Creek
- High School: Canyon Lake
- Middle School: Mountain Valley
- School District: Comal
Garage and Parking
- Garage Parking: Three Car Garage, Attached, Side Entry, Oversized
Eco-Communities
- Energy Efficiency: Tankless Water Heater, Programmable Thermostat, Ceiling Fans
- Water/Sewer: Water System, Septic
Utilities
- Air Conditioning: Two Central
- Fireplace: One, Living Room, Gas Logs Included, Gas, Stone/Rock/Brick
- Heating Fuel: Electric
- Heating: Central
- Utility Supplier Elec: Perdenales
- Utility Supplier Gas: Propane
- Utility Supplier Grbge: Hill Country
- Utility Supplier Water: Texas Water
- Window Coverings: All Remain
Amenities
- Neighborhood Amenities: Controlled Access, Waterfront Access, Pool, Park/Playground, Sports Court, Basketball Court, Lake/River Park
Finance and Tax Information
- Days On Market: 47
- Home Owners Association Fee: 450
- Home Owners Association Frequency: Annually
- Home Owners Association Mandatory: Mandatory
- Home Owners Association Name: SERENITY OAKS POA BY DIAMOND ASSOCIATION
- Total Tax: 8648.98
Rental Information
- Currently Being Leased: No
Other Features
- Contract: Exclusive Right To Sell
- Instdir: 281 to Rebecca Creek
- Interior Features: Two Living Area, Separate Dining Room, Eat-In Kitchen, Two Eating Areas, Island Kitchen, Breakfast Bar, Walk-In Pantry, Study/Library, Game Room, Utility Room Inside, Secondary Bedroom Down, High Ceilings, Open Floor Plan, Pull Down Storage, Cable TV Available, High Speed Internet, Laundry Main Level, Laundry Lower Level, Laundry Room, Walk in Closets
- Legal Desc Lot: 27
- Legal Description: RAYNER RANCH, LOT 27
- Miscellaneous: Home Service Plan, No City Tax, Cluster Mail Box, School Bus
- Occupancy: Owner
- Ph To Show: 210-222-2227
- Possession: Closing/Funding
- Style: Two Story, Texas Hill Country
- Views: 28
Owner Information
- Owner Lrealreb: No
Similar Properties
Nearby Subdivisions
25.729 Acres Out Of H. Lussman
Cascada At Canyon Lake
Comal Hills
Comal Hills 1
Comal Hills 2
Creekside Crossing 2
Cypress Cove
Cypress Cove 1
Cypress Cove 11
Cypress Cove 2
Cypress Cove 5
Cypress Cove 9
Cypress Cove Comal
Cypress Lake Gardens
Cypress Lake Grdns/western Ski
Cypress Sprgs The Guadalupe 1
Cypress Springs
Deer River
Deer River Ph 2
Fairways
Guadalupe Hills
Guadalupe River Estates
Indian Hills Estates 2
Lake Of The Hills
Lake Of The Hills Estates
Lake Of The Hills West
Lantana Ridge
Leaning Oaks Ranch
Mystic Shores
Mystic Shores 11
Mystic Shores 18
Oakland Estates
Overlook At River Crossing
Peninsula At Mystic Shores 3
Peninsula Mystic Shores 1
Peninsula Mystic Shores 2
Rayner Ranch
Rebecca Creek Park
River Crossing
Rivermont
Serenity Oaks
Singing Hills
Spring Branch Meadows
Springs @ Rebecca Crk
Springs At Rebecca C
Springs Rebecca Creek 3a
Stallion Estates
The Crossing At Spring Creek
The Peninsula On Lake Buchanan
The Preserve At Singing Hills
Twin Peaks Ranches
Twin Sister Estates
Whispering Hills
Windmill Ranch

- Antonio Ramirez
- Premier Realty Group
- Mobile: 210.557.7546
- Mobile: 210.557.7546
- tonyramirezrealtorsa@gmail.com



