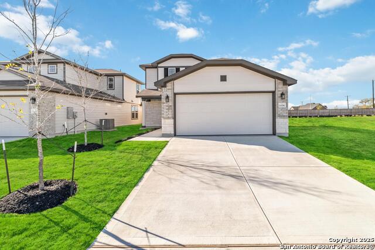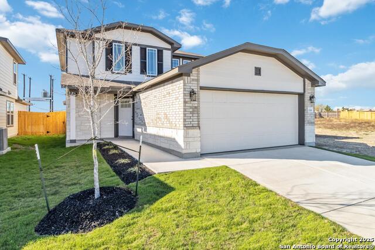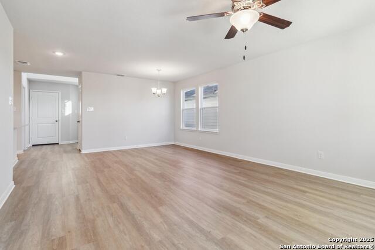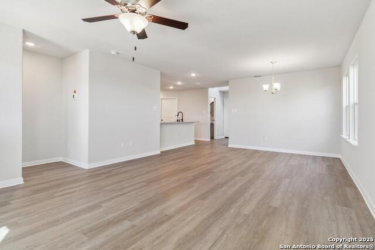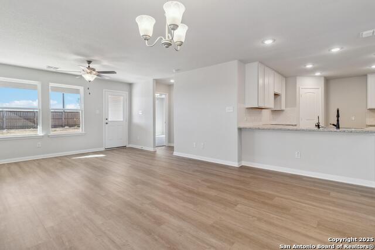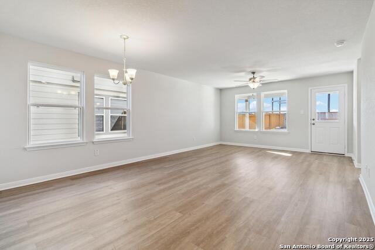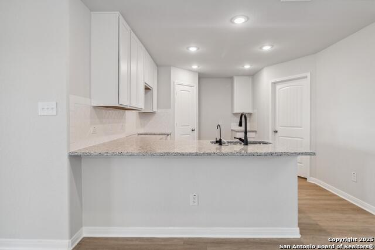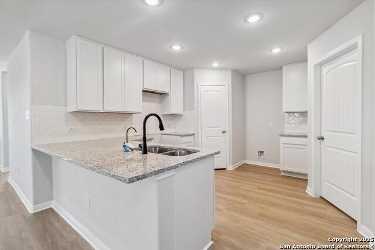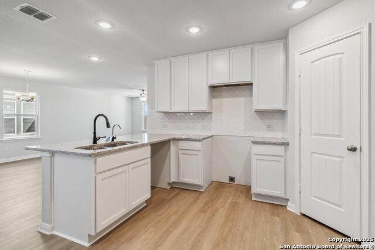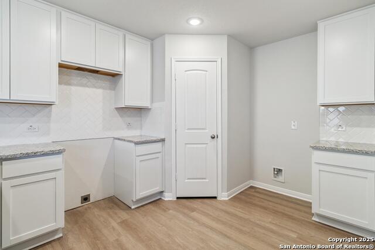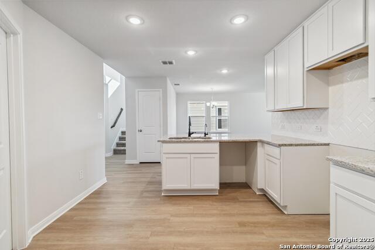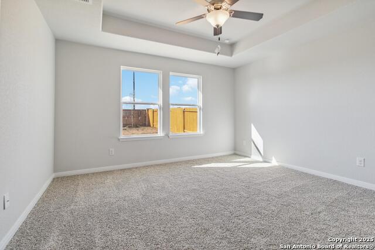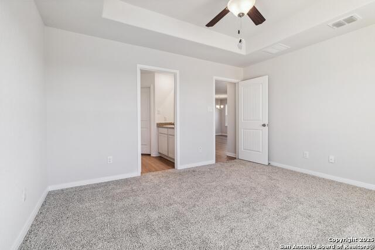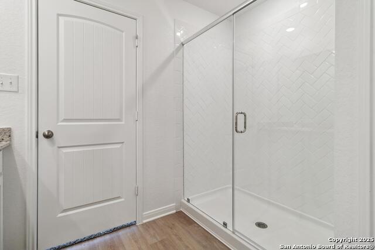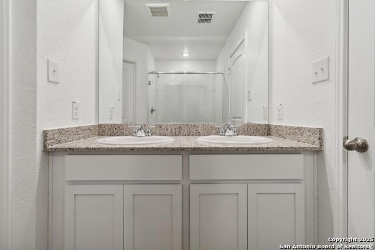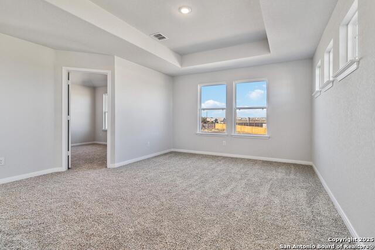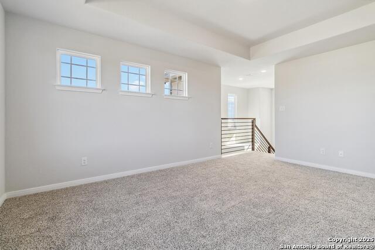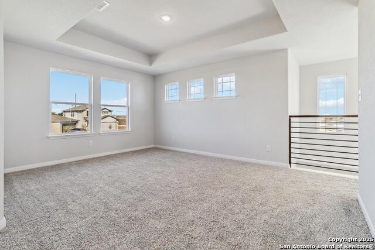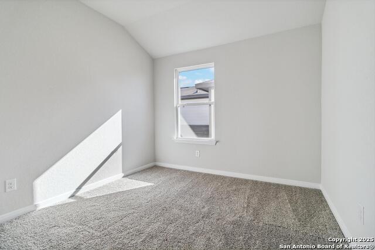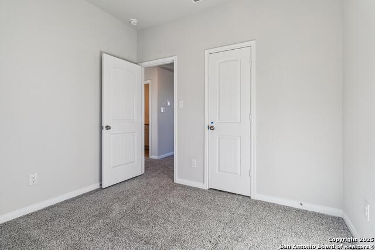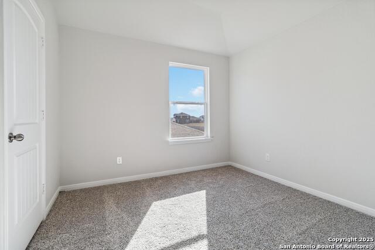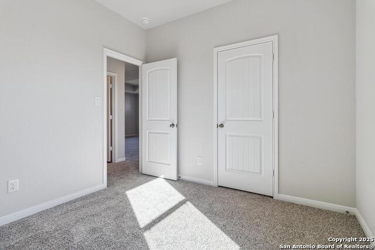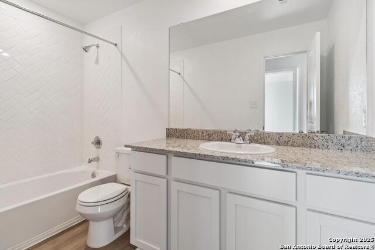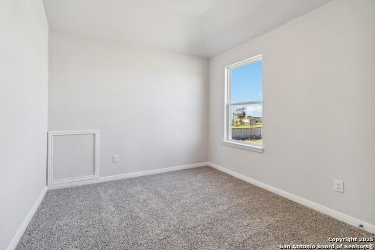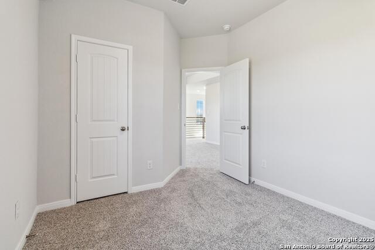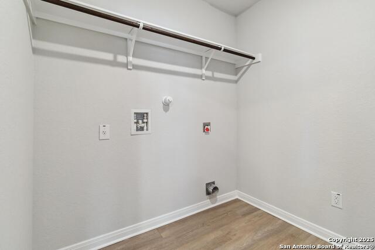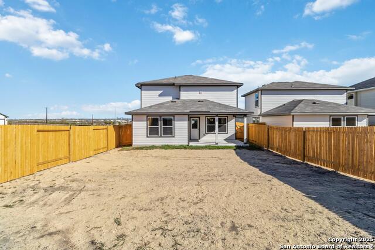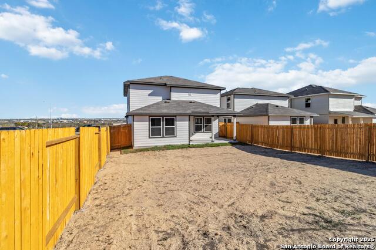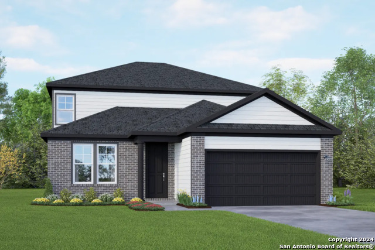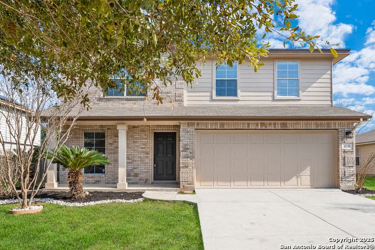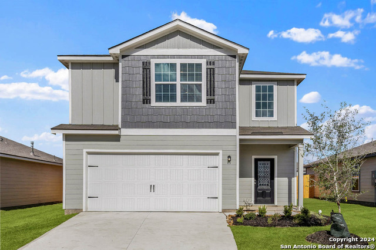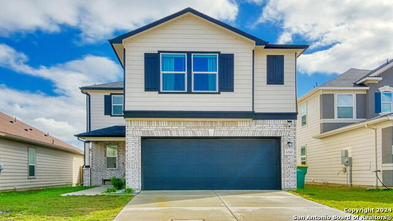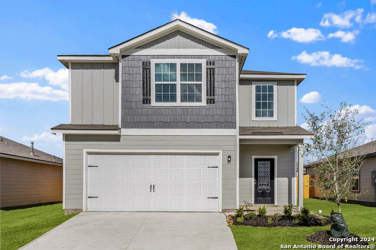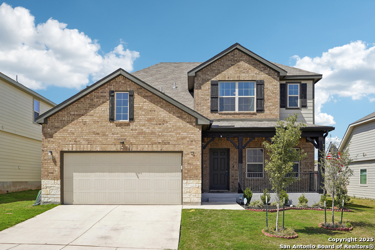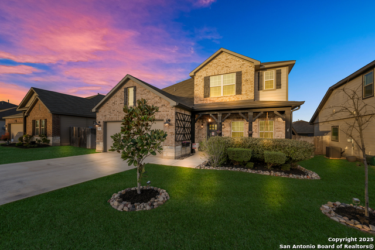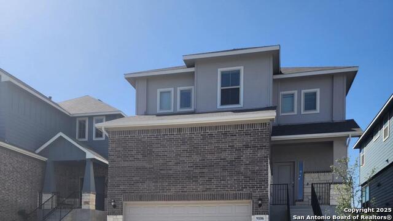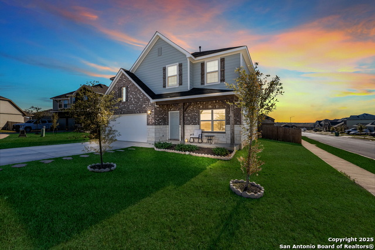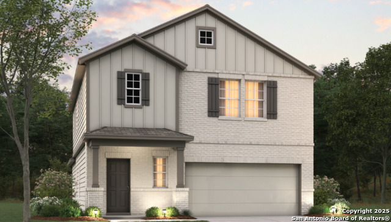2910 Haffner Road, Converse, TX 78109
Property Photos
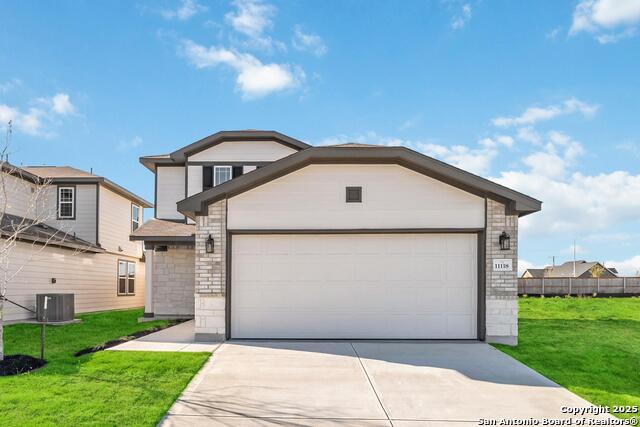
Would you like to sell your home before you purchase this one?
Priced at Only: $358,894
For more Information Call:
Address: 2910 Haffner Road, Converse, TX 78109
Property Location and Similar Properties
- MLS#: 1841565 ( Single Residential )
- Street Address: 2910 Haffner Road
- Viewed: 73
- Price: $358,894
- Price sqft: $180
- Waterfront: No
- Year Built: 2024
- Bldg sqft: 1997
- Bedrooms: 4
- Total Baths: 3
- Full Baths: 3
- Garage / Parking Spaces: 2
- Days On Market: 83
- Additional Information
- County: BEXAR
- City: Converse
- Zipcode: 78109
- Subdivision: Katzer Ranch
- District: East Central I.S.D
- Elementary School: Honor
- Middle School: Heritage
- High School: East Central
- Provided by: The Signorelli Company
- Contact: Daniel Signorelli
- (936) 537-0507

- DMCA Notice
-
DescriptionThe Telluride floor plan is designed to impress. The first floor of this home provides a well designed layout, beginning with a spacious living room that serves as the heart of the home. Adjacent to the living room, you'll find the kitchen and dining area, which are perfect for culinary adventures and enjoying meals together. The first floor also features the owner's suite, providing a serene retreat for homeowners. Additionally, another bedroom on this level offers versatility, serving as a guest room, home office, or even a playroom. Moving upstairs, you'll discover a game room, creating a dedicated space for entertainment and leisure activities. This layout offers a perfect balance of functionality and comfort, providing versatile spaces for relaxation, entertainment, and privacy.
Payment Calculator
- Principal & Interest -
- Property Tax $
- Home Insurance $
- HOA Fees $
- Monthly -
Features
Building and Construction
- Builder Name: First America Homes
- Construction: New
- Exterior Features: Brick, Cement Fiber, Rock/Stone Veneer, 1 Side Masonry
- Floor: Carpeting, Vinyl
- Foundation: Slab
- Kitchen Length: 10
- Roof: Composition
- Source Sqft: Bldr Plans
Land Information
- Lot Description: Level
- Lot Dimensions: 40'x139'
- Lot Improvements: Street Paved
School Information
- Elementary School: Honor
- High School: East Central
- Middle School: Heritage
- School District: East Central I.S.D
Garage and Parking
- Garage Parking: Two Car Garage, Attached
Eco-Communities
- Energy Efficiency: 13-15 SEER AX, Programmable Thermostat, Double Pane Windows
- Green Certifications: HERS 0-85
- Green Features: Low Flow Commode, Low Flow Fixture, Enhanced Air Filtration
- Water/Sewer: City
Utilities
- Air Conditioning: One Central
- Fireplace: Not Applicable
- Heating Fuel: Electric
- Heating: Central, Zoned, 1 Unit
- Window Coverings: None Remain
Amenities
- Neighborhood Amenities: None
Finance and Tax Information
- Days On Market: 77
- Home Owners Association Fee: 400
- Home Owners Association Frequency: Annually
- Home Owners Association Mandatory: Mandatory
- Home Owners Association Name: ASSOCIA HILL COUNTRY
- Total Tax: 1.72
Other Features
- Accessibility: Ext Door Opening 36"+, First Floor Bath, Full Bath/Bed on 1st Flr, First Floor Bedroom
- Contract: Exclusive Right To Sell
- Instdir: Directions: Head East on I-10 towards Houston. Turn South onto 1604 and take a left at Schuwith Rd/Green Rd. Follow for 2 miles. Turn right on Katzer Place. The model home is at the end of the street on your right/
- Interior Features: One Living Area, Liv/Din Combo, Breakfast Bar, Walk-In Pantry, Game Room, Utility Room Inside, 1st Floor Lvl/No Steps, Open Floor Plan, Cable TV Available, High Speed Internet, Laundry Main Level, Walk in Closets, Attic - Access only, Attic - Partially Floored, Attic - Pull Down Stairs, Attic - Storage Only
- Legal Desc Lot: 35
- Legal Description: Lot 35 Block 9 Section 1 of Katzer Ranch, Bexar County,
- Miscellaneous: Builder 10-Year Warranty
- Ph To Show: 210-941-3580
- Possession: Closing/Funding
- Style: Two Story, Traditional
- Views: 73
Owner Information
- Owner Lrealreb: No
Similar Properties
Nearby Subdivisions
Abbott Estates
Ackerman Gardens Unit-2
Autumn Run
Avenida
Bridgehaven
Bridgehaven/hightop Ridge
Caledonian
Catalina
Cimarron
Cimarron Ii (jd)
Cimarron Ii Jd
Cimarron Landing
Cimarron Trail
Cimarron Trails
Cimarron Valley
Cimmaron
Cobalt Canyon
Converse - Old Town Jd
Converse Heights
Converse Hill
Converse Hills
Copperfield
Copperfield Meadows Of
Dover
Dover Subdivision
Escondido Creek
Escondido Meadows
Escondido North
Escondido/parc At
Flora Meadows
Glenloch Farms
Graytown
Green
Green Rd/abbott Rd West
Hanover Cove
Hightop Ridge
Hightop Ridge
Horizon Point
Horizon Pointe
Judson Valley
Katzer Ranch
Kendall Brook Unit 1b
Key Largo
Key Largo Sub
Knox Ridge
Knox Ridge Phase 3 Ut-1
Lake Aire
Liberte
Loma Alta
Loma Alta Estates
Loma Vista
Macarthur
Macarthur Park
Meadow Brook
Meadow Ridge
Meadows Of Copperfield
Millers Point
Millican Grove
Miramar Unit 1
Northampton
Notting Hill
Paloma
Paloma Estates
Paloma Park
Paloma Subd
Placid Park
Prairie Green
Quail Rdg/convrs Hllsjd
Quail Ridge
Randolph Crossing
Randolph Crossing (ec)
Randolph Valley
Rolling Creek
Rose Valley
Sage Meadows Ut-1
Santa Clara
Savannah Place
Savannah Place Unit 1
Savannah Place Ut-2
Scucisd/judson Rural Developme
Silverton Valley Sub
Summerhill
The Fields Of Dover
The Landing At Kitty Hawk
The Wilder
Ventura
Vista
Vista Real
Willow View
Willow View Unit 1
Willow View Unit 2
Windfield
Windfield Rio Series
Windfield Unit1
Winterfell

- Antonio Ramirez
- Premier Realty Group
- Mobile: 210.557.7546
- Mobile: 210.557.7546
- tonyramirezrealtorsa@gmail.com



