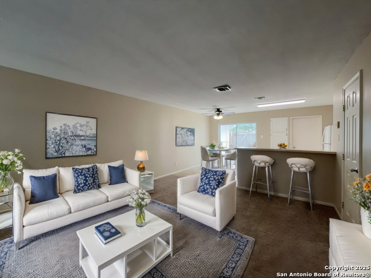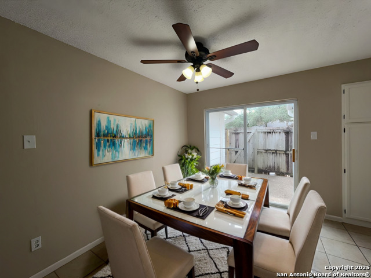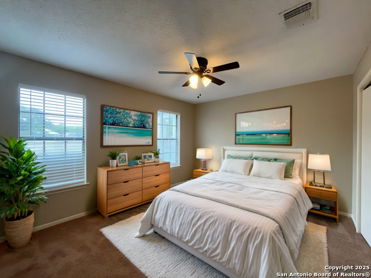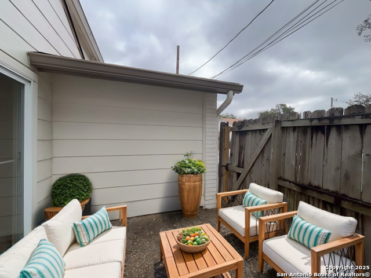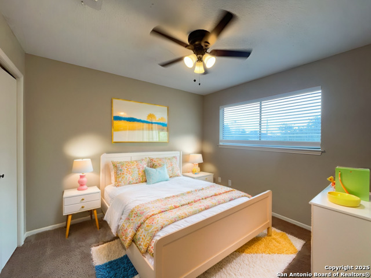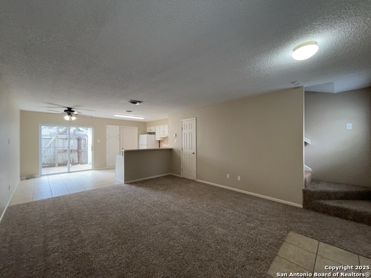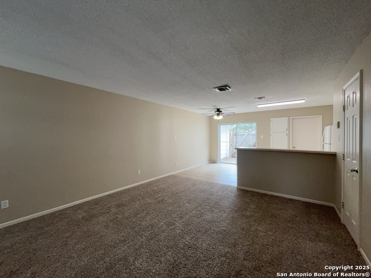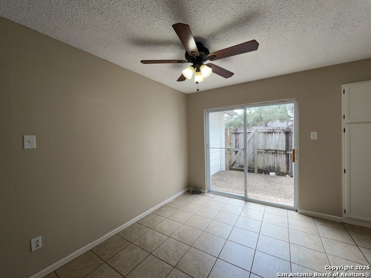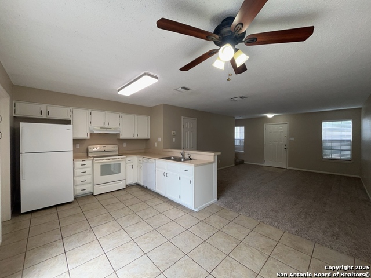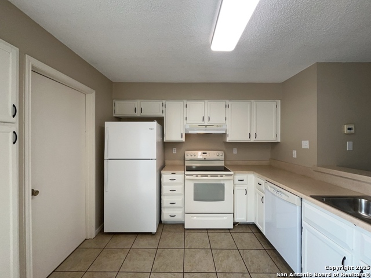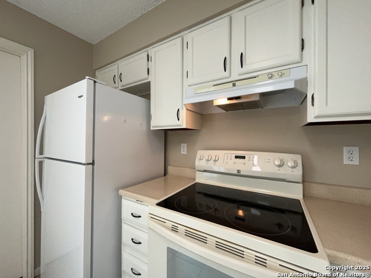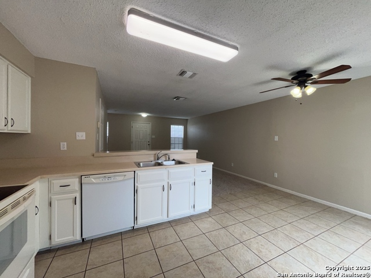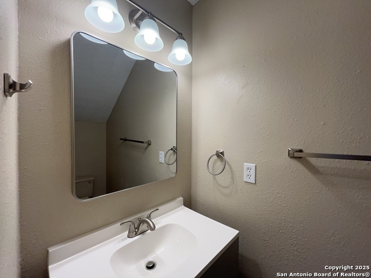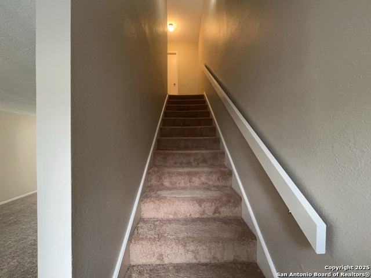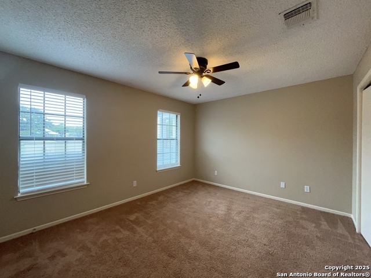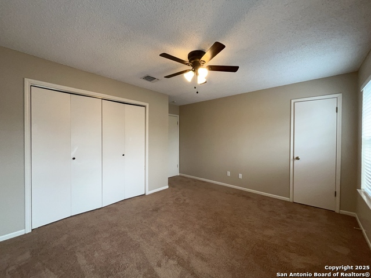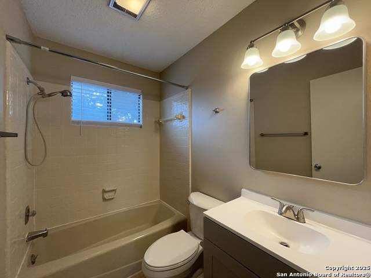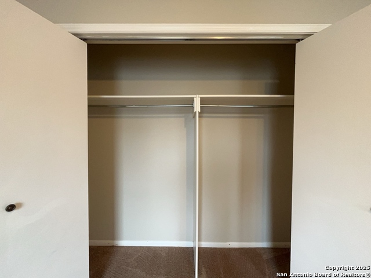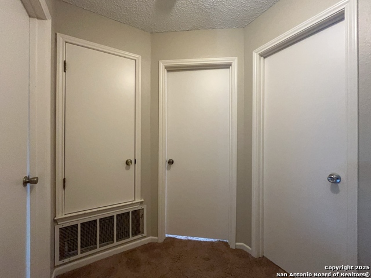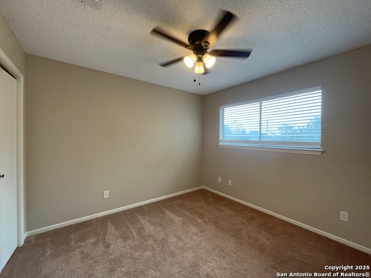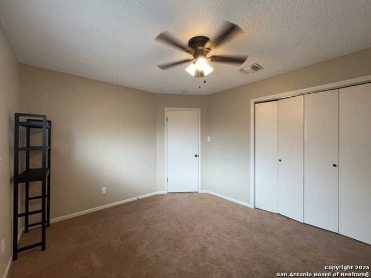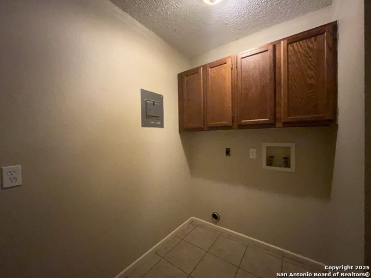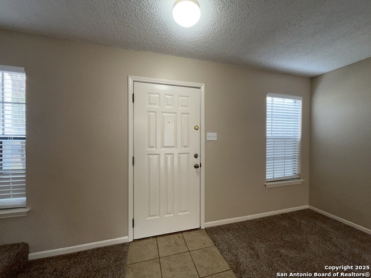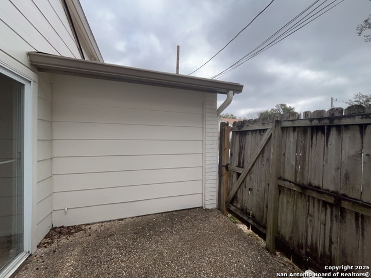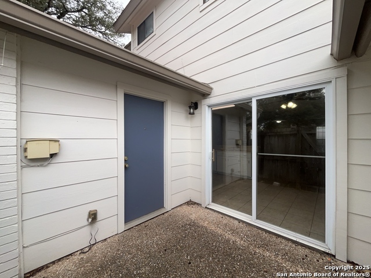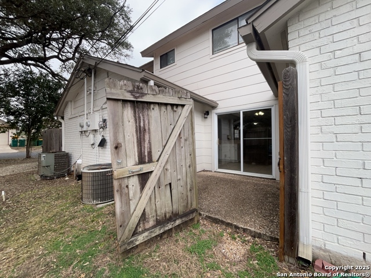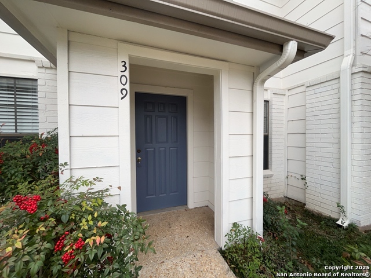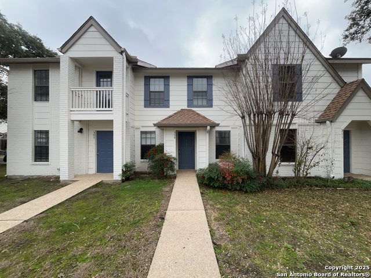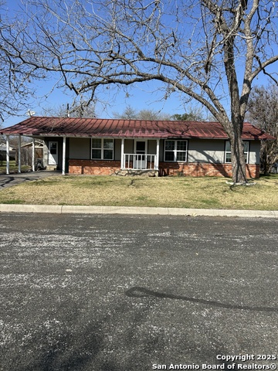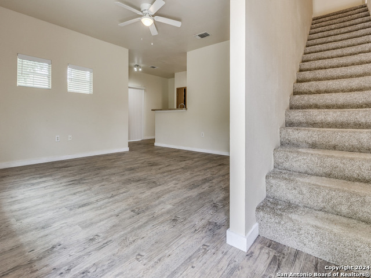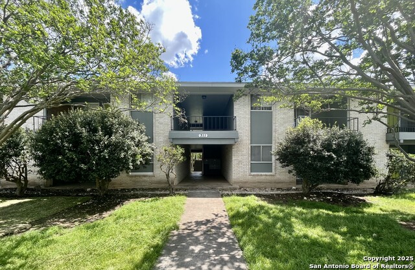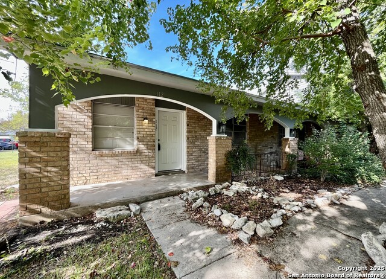309 Highland Dr W, Boerne, TX 78006
Property Photos
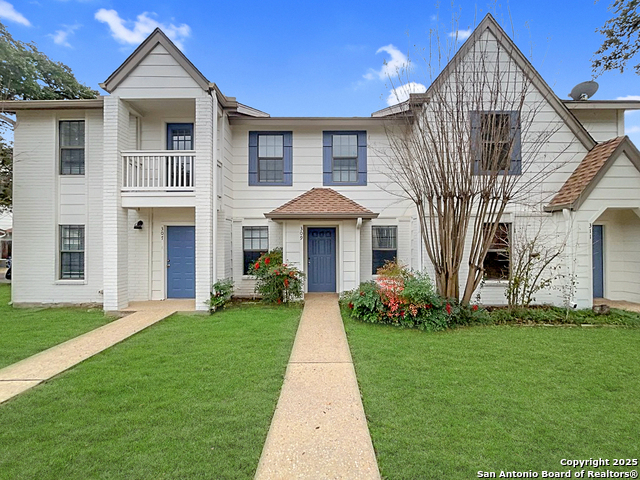
Would you like to sell your home before you purchase this one?
Priced at Only: $1,195
For more Information Call:
Address: 309 Highland Dr W, Boerne, TX 78006
Property Location and Similar Properties
- MLS#: 1841498 ( Residential Rental )
- Street Address: 309 Highland Dr W
- Viewed: 1
- Price: $1,195
- Price sqft: $1
- Waterfront: No
- Year Built: 1985
- Bldg sqft: 1044
- Bedrooms: 2
- Total Baths: 2
- Full Baths: 1
- 1/2 Baths: 1
- Days On Market: 12
- Additional Information
- County: KENDALL
- City: Boerne
- Zipcode: 78006
- Subdivision: Highland Park
- District: Boerne
- Elementary School: Fabra
- Middle School: Boerne Middle N
- High School: Boerne
- Provided by: PMI Birdy Properties, CRMC
- Contact: Gregg Birdy
- (210) 963-6900

- DMCA Notice
-
DescriptionThis inviting two bedroom home offers a comfortable and well equipped living space perfect for modern living. The spacious eat in kitchen features solid countertops, a glass cooktop electric stove, refrigerator, dishwasher, disposal and pantry making it ideal for both cooking and entertaining. Upstairs, you'll find both generously sized bedrooms, including a primary bedroom with multiple closets and a well appointed primary bath featuring a garden tub for relaxation. The home also includes a convenient half bath downstairs, as well as a living room and laundry room. Enjoy comfort year round with air conditioning, ceiling fans, electric heat and a programmable thermostat. Additional features include high speed internet access, cable/satellite connectivity and double pane windows that promote energy efficiency. Washer/dryer hookups are available in the laundry room for added convenience. The outdoor space offers a private patio area, surrounded by a privacy fence. Located in a desirable area near shopping, this home is sure to meet your needs. With easy to maintain carpet and ceramic tile flooring, along with blinds and window coverings, this property provides both style and comfort. **Lawn care is included** **OWNER MANAGING PROPERTY!** Don't miss the opportunity to make this your next home! "RESIDENT BENEFIT PACKAGE" ($50/Month)*Renters Insurance Recommended*PET APPS $25 per profile.
Payment Calculator
- Principal & Interest -
- Property Tax $
- Home Insurance $
- HOA Fees $
- Monthly -
Features
Building and Construction
- Apprx Age: 40
- Exterior Features: Brick, Siding
- Flooring: Carpeting, Ceramic Tile
- Foundation: Slab
- Kitchen Length: 10
- Other Structures: None
- Roof: Composition
- Source Sqft: Appsl Dist
Land Information
- Lot Description: Mature Trees (ext feat), Level
- Lot Dimensions: 18x65
School Information
- Elementary School: Fabra
- High School: Boerne
- Middle School: Boerne Middle N
- School District: Boerne
Garage and Parking
- Garage Parking: None/Not Applicable
Eco-Communities
- Energy Efficiency: Programmable Thermostat, Double Pane Windows, Ceiling Fans
- Water/Sewer: Water System, Sewer System
Utilities
- Air Conditioning: One Central, Heat Pump
- Fireplace: Not Applicable
- Heating Fuel: Electric
- Heating: Central, Heat Pump
- Recent Rehab: No
- Security: Not Applicable
- Utility Supplier Elec: BOERNE
- Utility Supplier Gas: N/A
- Utility Supplier Grbge: SA-SWMD
- Utility Supplier Other: ATT/SPECTRUM
- Utility Supplier Sewer: BOERNE
- Utility Supplier Water: BOERNE
- Window Coverings: All Remain
Amenities
- Common Area Amenities: Near Shopping
Finance and Tax Information
- Application Fee: 75
- Days On Market: 12
- Max Num Of Months: 36
- Pet Deposit: 250
- Security Deposit: 1195
Rental Information
- Rent Includes: Yard Maintenance
- Tenant Pays: Gas/Electric, Water/Sewer, Garbage Pickup
Other Features
- Accessibility: Level Lot, Level Drive, First Floor Bath
- Application Form: ONLINE APP
- Apply At: WWW.APPLYBIRDY.COM
- Instdir: Head northwest on I-10 W/Right onto Johns Rd/Right onto N School St/Left onto W Highland Dr
- Interior Features: One Living Area, Eat-In Kitchen, Breakfast Bar, All Bedrooms Upstairs, 1st Floor Lvl/No Steps, Cable TV Available, High Speed Internet, Laundry Main Level, Laundry Room
- Legal Description: HIGHLAND PARK BLK 3 LOT 2, .0289 ACRES
- Min Num Of Months: 12
- Miscellaneous: Owner-Manager
- Occupancy: Vacant
- Personal Checks Accepted: No
- Ph To Show: 210-222-2227
- Restrictions: Other
- Salerent: For Rent
- Section 8 Qualified: No
- Style: Two Story
Owner Information
- Owner Lrealreb: No
Similar Properties
Nearby Subdivisions
Balcones Creek
Bentwood
Boerne
Boerne Heights
Boerne Original Town
Burning Tree
Champion Heights - Kendall Cou
Cibolo Crossing
Corley Farms
Eastland Terrace
Esperanza
Esperanza - Kendall County
Fox Falls
Garden Estates
Highland Park
Irons & Grahams Addition
Kendall Creek Estates
Lakeside Acres
Loe Addition
Miralomas Garden Homes
Miralomas Garden Homes Unit 1
N/a
Northwest Rural
Oak Park Addition
Overlook At Boerne
Ranger Creek
Regent Park
Scenic Crest
Stone Creek
Stone Creek Village
Sundance Ranch
Sunrise
Tapatio Springs
The Crossing
The Reserve At Saddlehorn
The Woods Of Boerne Subdivisio
Trails Of Herff Ranch
Woods Of Frederick Creek

- Antonio Ramirez
- Premier Realty Group
- Mobile: 210.557.7546
- Mobile: 210.557.7546
- tonyramirezrealtorsa@gmail.com



