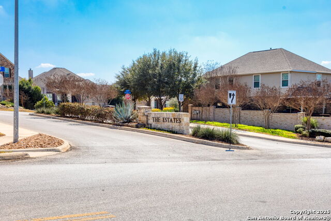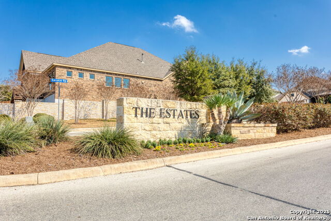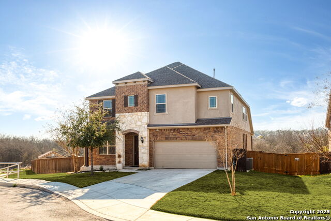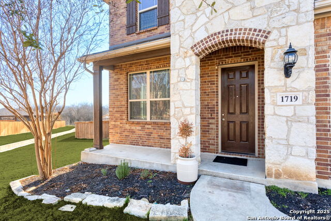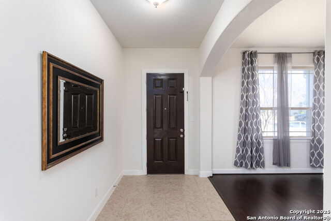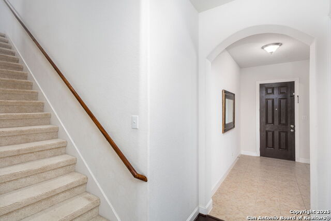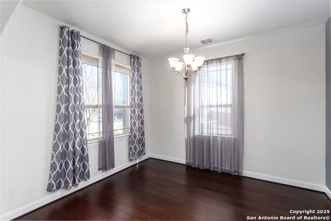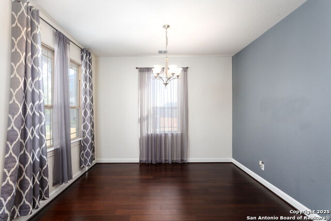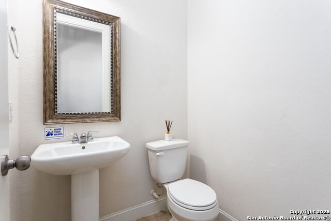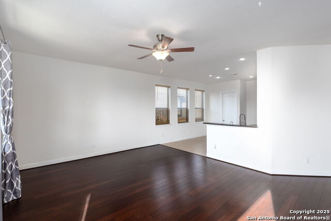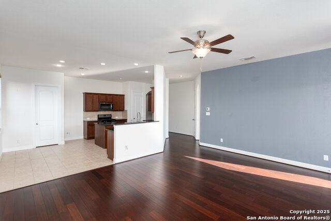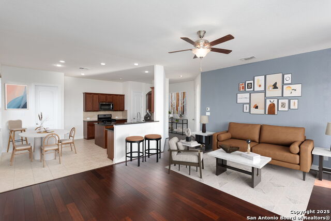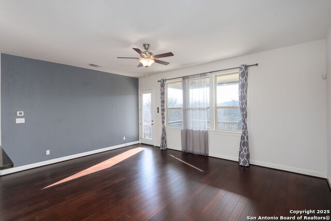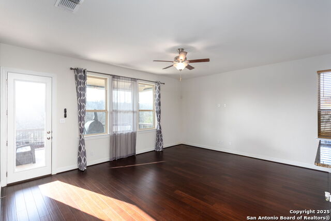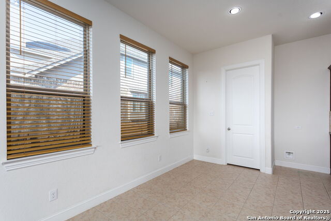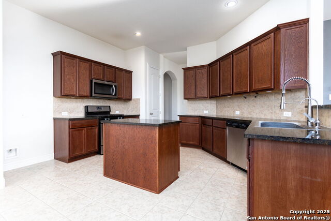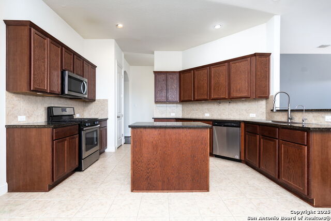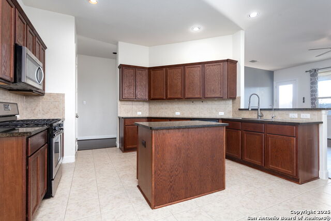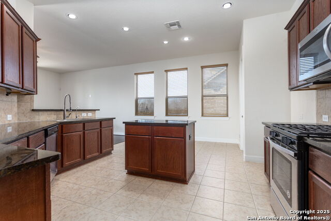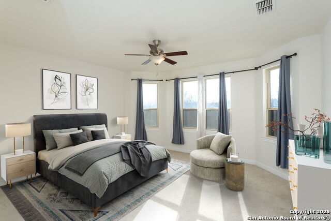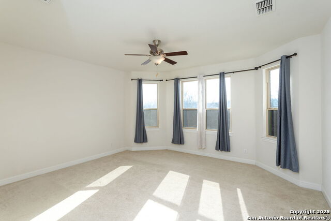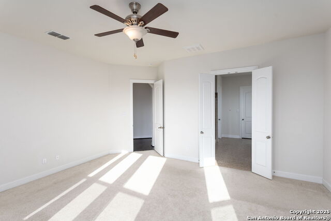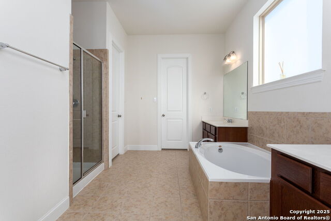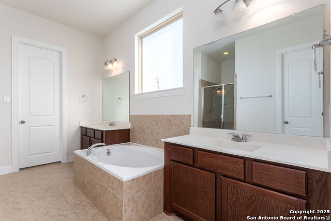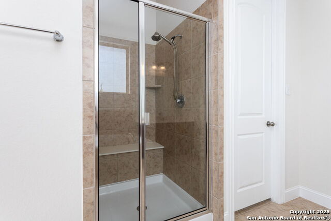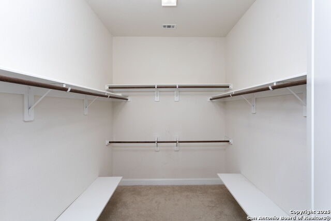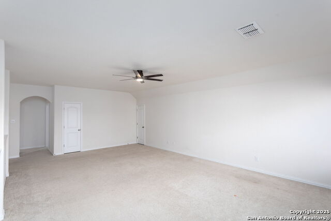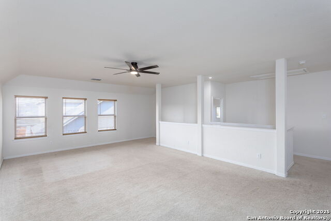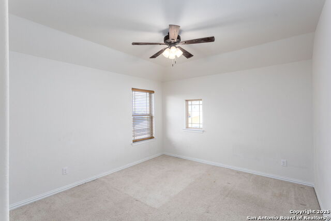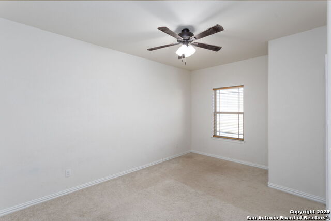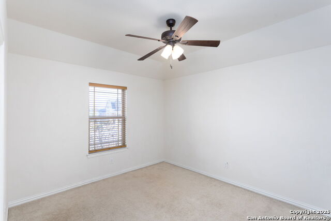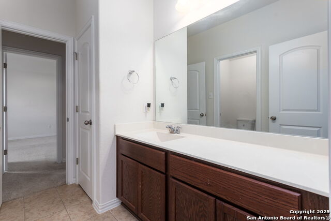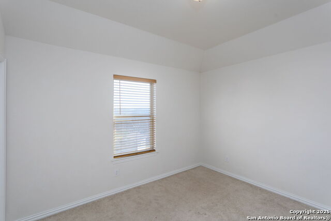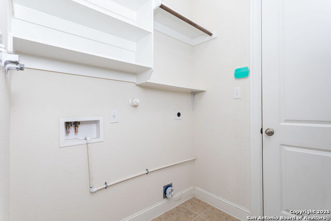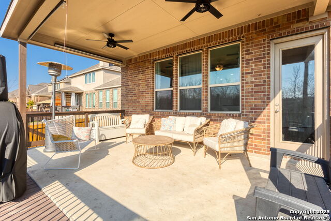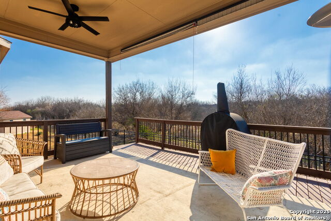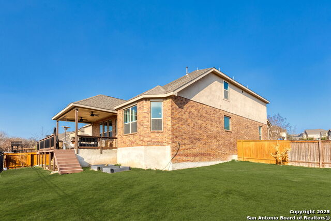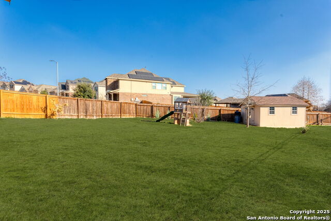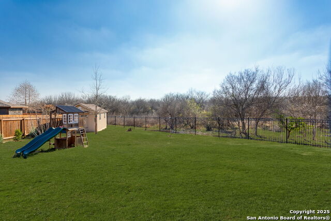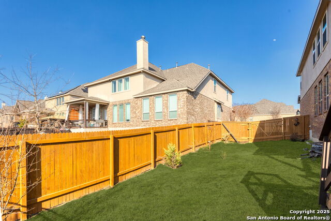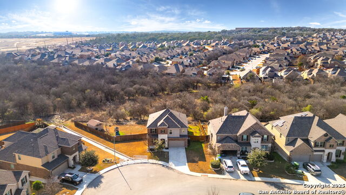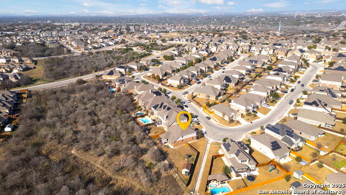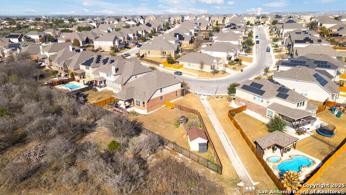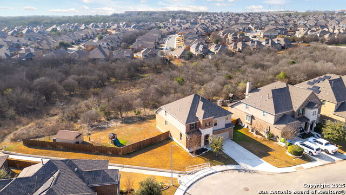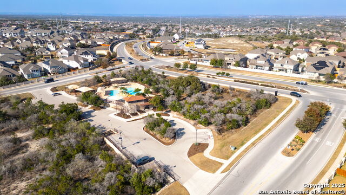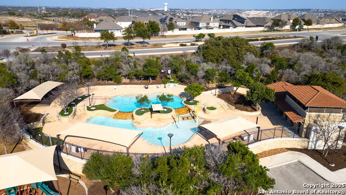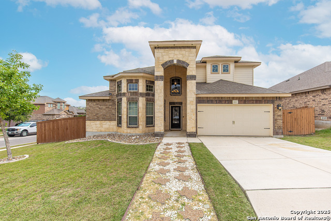1719 Dimitra, San Antonio, TX 78245
Property Photos
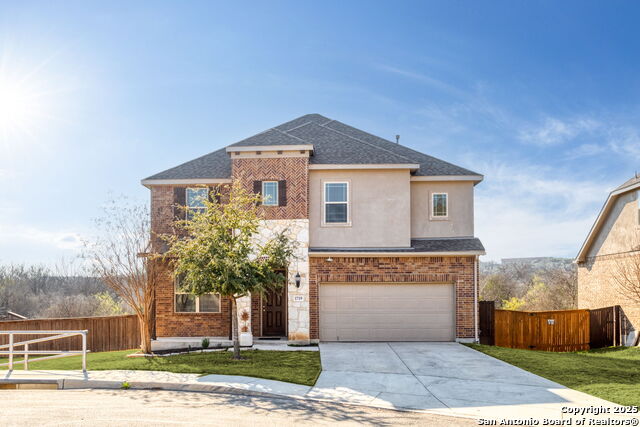
Would you like to sell your home before you purchase this one?
Priced at Only: $415,000
For more Information Call:
Address: 1719 Dimitra, San Antonio, TX 78245
Property Location and Similar Properties
- MLS#: 1841488 ( Single Residential )
- Street Address: 1719 Dimitra
- Viewed: 18
- Price: $415,000
- Price sqft: $134
- Waterfront: No
- Year Built: 2018
- Bldg sqft: 3097
- Bedrooms: 5
- Total Baths: 3
- Full Baths: 2
- 1/2 Baths: 1
- Garage / Parking Spaces: 2
- Days On Market: 223
- Additional Information
- County: BEXAR
- City: San Antonio
- Zipcode: 78245
- Subdivision: Arcadia Ridge Phase 1 Bexar
- District: Northside
- Elementary School: Wernli
- Middle School: Bernal
- High School: William Brennan
- Provided by: B. R. E. Realty
- Contact: Mari Tello
- (210) 209-6430

- DMCA Notice
-
Description5 BEDROOM ON CUL DE SAC/OVERSIZED LOT IN ARCADIA RIDGE! Sellers will help with closing costs! This sleek, contemporary two story home effortlessly blends modern style with luxury living. With five spacious bedrooms, including a serene primary suite on the main floor, it's designed for ultimate relaxation. The spa inspired bath features double vanities, a garden tub and a chic, glass enclosed shower, turning your daily routine into a mini getaway. The open concept kitchen has a spacious breakfast bar, along with an island that's perfect for casual dining and meal prep. Gas cooking makes it a dream for any foodie. The two expansive living areas are stunning, with gorgeous wood floors throughout, bringing warmth and style to every inch of space. The open layout lets natural light flood the rooms, creating an inviting vibe for both lively gatherings or cozy nights in. Plus, the versatile loft gives you endless options a home office, playroom, or media haven. Built with modern living in mind, this home is equipped with a water softener, ensuring ultimate comfort. Energy efficient windows and ceiling fans in key rooms keep you cool and eco friendly all year round. Step outside to your oversized lot, tucked away at the end of a peaceful cul de sac, offering both privacy and serenity. The covered patio overlooks raw, undeveloped land, offering an uninterrupted, natural view perfect for peaceful moments or entertaining with nature as your backdrop. With an irrigation system keeping your lawn lush, you can always enjoy a vibrant yard. The exterior, combining stone, brick, and stucco, is the perfect mix of timeless elegance and modern curb appeal. Plus, the two car garage offers plenty of space for storage. Home is minutes from the amenity center & located near great shopping, dining, and with easy access to highways 1604 and 211, you get the best of both worlds: privacy and convenience. Don't miss the chance to own this stylish sanctuary that combines contemporary design with functional living. Your perfect home awaits!
Payment Calculator
- Principal & Interest -
- Property Tax $
- Home Insurance $
- HOA Fees $
- Monthly -
Features
Building and Construction
- Builder Name: Gehan Homes
- Construction: Pre-Owned
- Exterior Features: 4 Sides Masonry, Stone/Rock, Stucco, Siding
- Floor: Carpeting, Ceramic Tile, Wood
- Foundation: Slab
- Kitchen Length: 16
- Other Structures: Storage
- Roof: Composition
- Source Sqft: Appraiser
Land Information
- Lot Description: Cul-de-Sac/Dead End, Bluff View, Irregular, 1/4 - 1/2 Acre
- Lot Improvements: Street Paved, Curbs, Street Gutters, Sidewalks
School Information
- Elementary School: Wernli Elementary School
- High School: William Brennan
- Middle School: Bernal
- School District: Northside
Garage and Parking
- Garage Parking: Two Car Garage, Oversized
Eco-Communities
- Energy Efficiency: Programmable Thermostat, Double Pane Windows, Ceiling Fans
- Water/Sewer: Water System, Sewer System
Utilities
- Air Conditioning: One Central
- Fireplace: Not Applicable
- Heating Fuel: Natural Gas
- Heating: Central
- Recent Rehab: No
- Utility Supplier Elec: CPS
- Utility Supplier Gas: CPS
- Utility Supplier Grbge: PRIVATE
- Utility Supplier Sewer: SAWS
- Utility Supplier Water: SAWS
- Window Coverings: All Remain
Amenities
- Neighborhood Amenities: Pool, Park/Playground, Jogging Trails
Finance and Tax Information
- Days On Market: 309
- Home Faces: East
- Home Owners Association Fee: 360
- Home Owners Association Frequency: Annually
- Home Owners Association Mandatory: Mandatory
- Home Owners Association Name: FIRST SERVICE RESIDENTIAL
- Total Tax: 8862.06
Rental Information
- Currently Being Leased: No
Other Features
- Block: 32
- Contract: Exclusive Right To Sell
- Instdir: From 1604 & Potranco Rd, approximately 3 miles from Walmart, Left on Arcadia Path into Subdivision. Turn right on Tripoli, Left on Sarakini, Right on Kotili Ln, Road will turn into Dimitra
- Interior Features: Two Living Area, Eat-In Kitchen, Two Eating Areas, Island Kitchen, Breakfast Bar, Walk-In Pantry, Loft, Utility Room Inside, Open Floor Plan, Cable TV Available, High Speed Internet, Laundry Main Level, Laundry Room, Attic - Pull Down Stairs
- Legal Desc Lot: 13
- Legal Description: CB 4355C ( Arcadia Ridge PH 1, UT 4A-2), Block 32, Lot 13
- Miscellaneous: No City Tax, School Bus
- Occupancy: Vacant
- Ph To Show: SHOWING TIME
- Possession: Closing/Funding
- Style: Two Story, Contemporary
- Views: 18
Owner Information
- Owner Lrealreb: No
Similar Properties
Nearby Subdivisions
45's
Adams Hill
Amber Creek
Amber Creek / Melissa Ranch
Amberwood
American Lotus
Amhurst
Amhurst Sub
Arcadia Ridge
Arcadia Ridge Ph1 Ut1b
Arcadia Ridge Phase 1 - Bexar
Ashton Park
Ashton Park Ut1
Big Country
Blue Skies Ut-1
Briggs Ranch
Brookmill
Cb 4332l Marbach Village Ut-1
Champions Landing
Champions Manor
Champions Park
Chestnut Springs
Coolcrest
Crossing At Westlakes
Dove Canyon
Dove Creek
Dove Heights
Dove Meadow
El Sendero
El Sendero At Westla
Emerald Place
Enclave At Lakeside
Felder Ranch Ut-1a
Felder Ranch Ut1a
Grosenbacher Ranch
Harlach Farms
Heritage
Heritage Farm
Heritage Farm S I
Heritage Farms
Heritage Farms Ii
Heritage Northwest
Heritage Park
Heritage Park Ns/sw
Heritage Park Nssw Ii
Hidden Bluffs
Hidden Bluffs @ Texas Research
Hidden Bluffs At Trp
Hidden Canyons
Highpoint 45'
Hillcrest
Hillcrest Sub Ut-2a
Horizon Ridge
Hummingbird Estates
Hunt Crossing
Hunt Villas
Hunters Ranch
Kriewald
Kriewald Place
Kriewald Rd Ut-1
Ladera
Ladera Enclave
Ladera High Point
Ladera North
Ladera North Ridge
Lake View
Lakeside
Lakeview
Lakeview Ut1 P U D
Landera
Landon Ridge
Laurel Mountain Ranch
Laurel Vista
Laurel Vistas
Marbach Place
Marbach Village
Melissa Ranch
Mellissa Ranch
Meridian
Mesa Creek
Mesa Creek Sub Ut2
Mesquite Ridge
Mountain Laurel Ranch
N/a
Overlook At Medio Creek Ut-1
Park Place
Park Place (ns)
Park Place Phase Ii U-1
Potranco Run
Remington Ranch
Robbins Point
Robbins Pointe
Santa Fe Trail
Seale
Seale Subd
Sienna Park
Spring Creek
Stone Creek
Stonecreek Unit1
Stonehill
Stoney Creek
Sundance
Sundance Square
Sunset
Texas Research Park
The Canyons At Amhurst
The Enclave At Lakeside
Tierra Buena
Trails Of Santa Fe
Tres Laurels
Trophy Ridge
Unknown
Waters Edge - Bexar County
West Pointe Gardens
Westbury Place
Westlakes
Weston Oaks
Wolf Creek

- Antonio Ramirez
- Premier Realty Group
- Mobile: 210.557.7546
- Mobile: 210.557.7546
- tonyramirezrealtorsa@gmail.com



