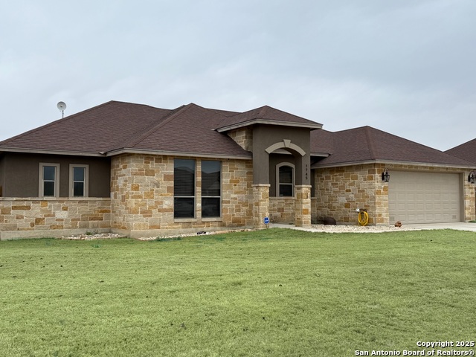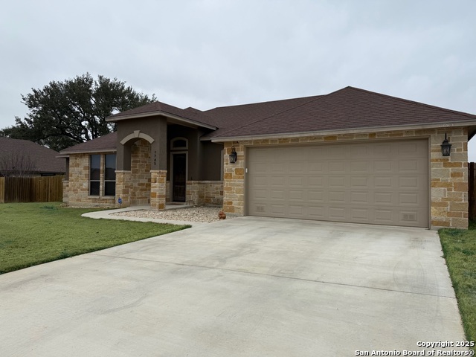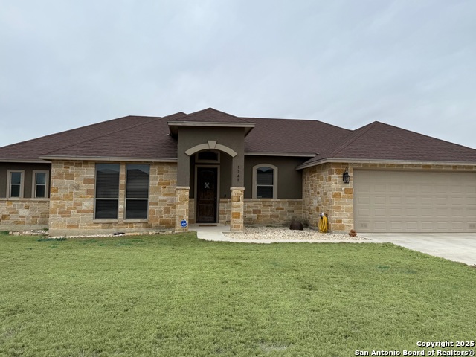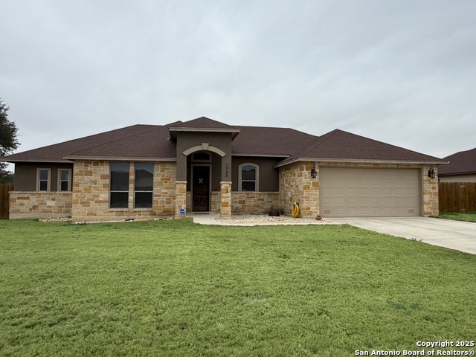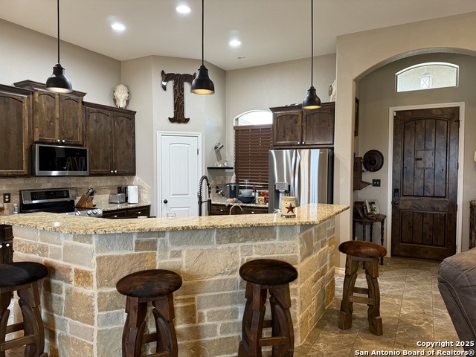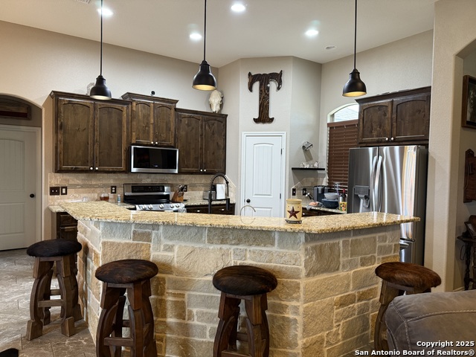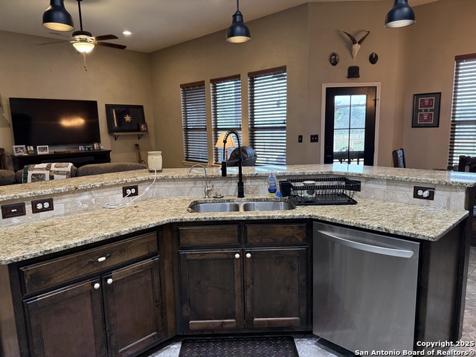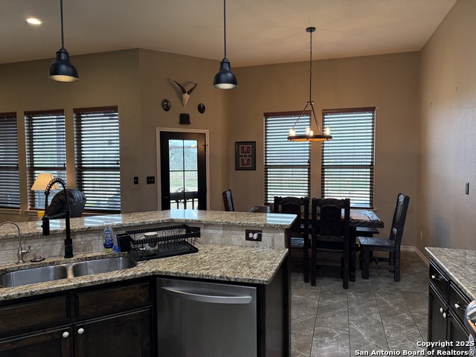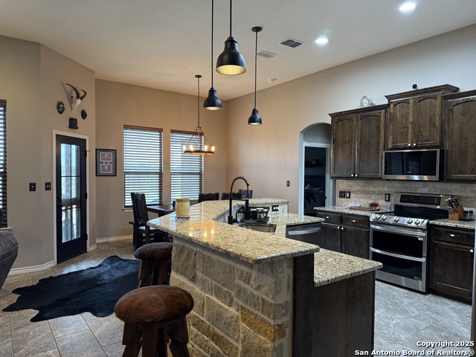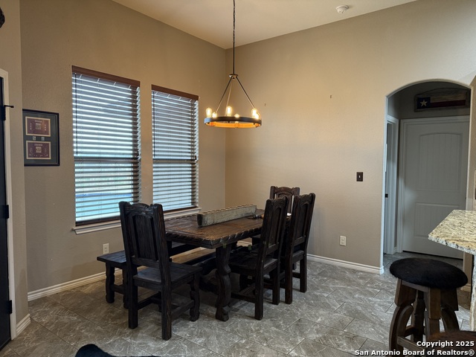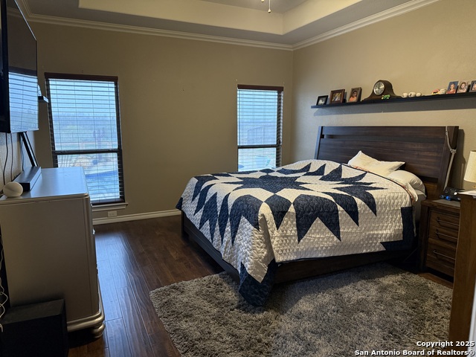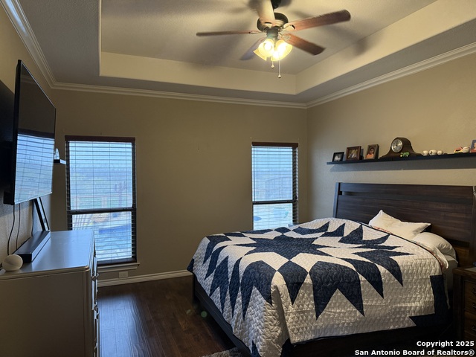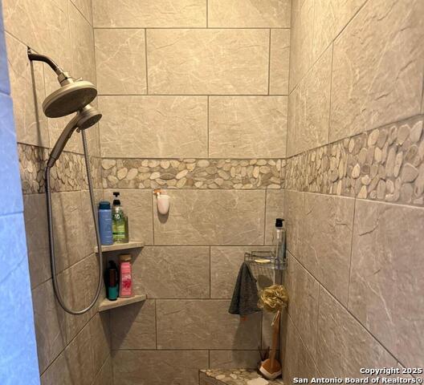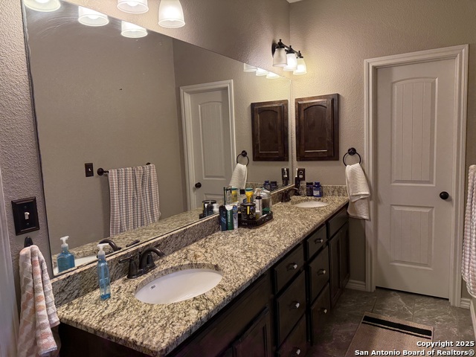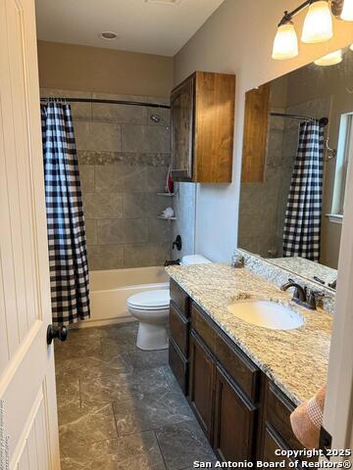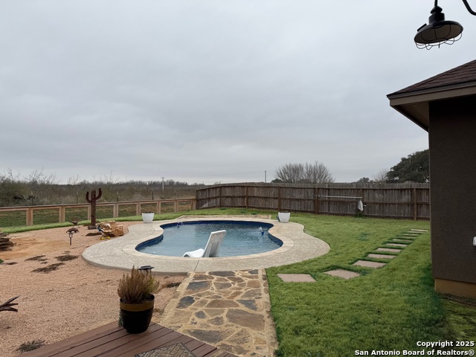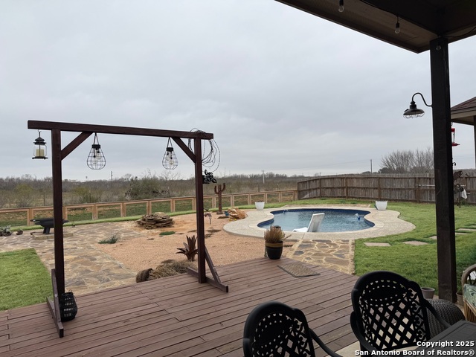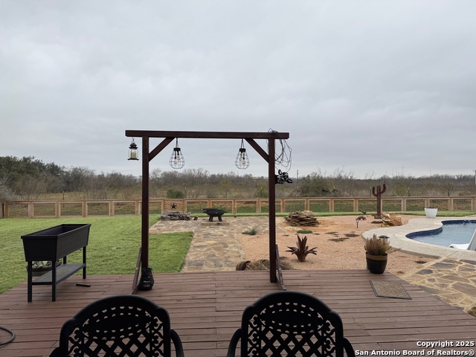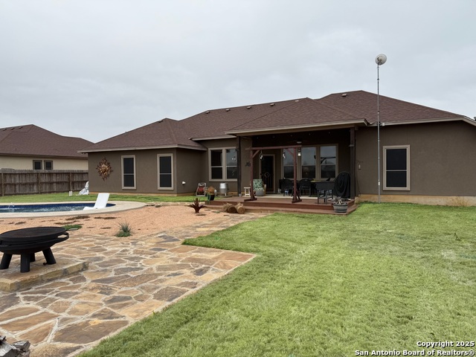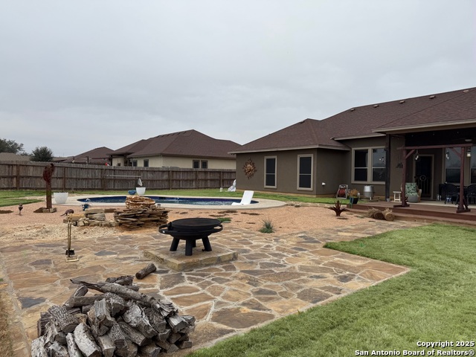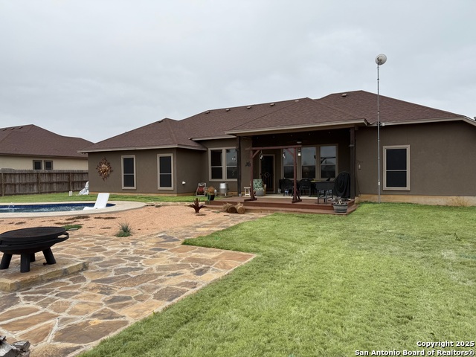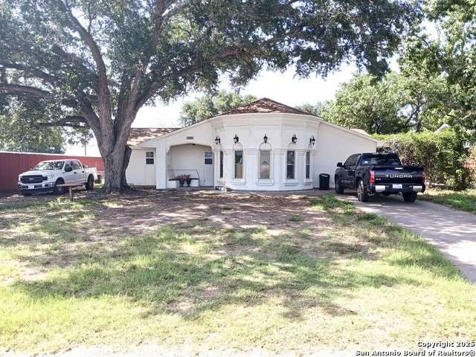1745 Crooked Creek, Pleasanton, TX 78064
Property Photos
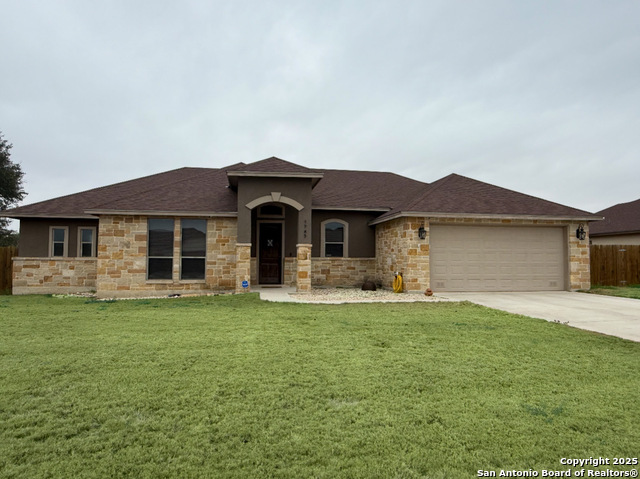
Would you like to sell your home before you purchase this one?
Priced at Only: $440,000
For more Information Call:
Address: 1745 Crooked Creek, Pleasanton, TX 78064
Property Location and Similar Properties
- MLS#: 1841427 ( Single Residential )
- Street Address: 1745 Crooked Creek
- Viewed: 13
- Price: $440,000
- Price sqft: $257
- Waterfront: No
- Year Built: 2016
- Bldg sqft: 1710
- Bedrooms: 4
- Total Baths: 2
- Full Baths: 2
- Garage / Parking Spaces: 2
- Days On Market: 75
- Additional Information
- County: ATASCOSA
- City: Pleasanton
- Zipcode: 78064
- Subdivision: Bonita Vista
- District: Pleasanton
- Elementary School: Pleasanton
- Middle School: Pleasanton
- High School: Pleasanton
- Provided by: Dowdy Real Estate, LLC
- Contact: Amy Garcia
- (830) 569-6883

- DMCA Notice
-
DescriptionCome and take a look at this Stunning 4 bedroom 2 bath home in the heart of Pleasanton. This home features an open floor plan with new stainless steel kitchen appliances and granite counter tops. The master bedroom is very spacious with breathtaking views of the sparkling Inground pool and two walk in closets. Enjoy the benefits of a whole home water softener, ensuring cleaner water and better efficiency for your appliances. Step outside to a private backyard oasis, perfect for relaxing or entertaining guest. Enjoy leisurely afternoons by the pristine in ground pool with elegant flagstone accents. This home boasts a beautifully upgraded outdoor space with fresh Bermuda grass installed in both the front and back yards in 2024. This home is a must see! Schedule your showing today!
Payment Calculator
- Principal & Interest -
- Property Tax $
- Home Insurance $
- HOA Fees $
- Monthly -
Features
Building and Construction
- Builder Name: Dowdy Real Estate, LLC
- Construction: Pre-Owned
- Exterior Features: Stone/Rock, Stucco
- Floor: Ceramic Tile, Wood
- Foundation: Slab
- Kitchen Length: 13
- Roof: Composition
- Source Sqft: Appsl Dist
School Information
- Elementary School: Pleasanton
- High School: Pleasanton
- Middle School: Pleasanton
- School District: Pleasanton
Garage and Parking
- Garage Parking: Two Car Garage
Eco-Communities
- Water/Sewer: City
Utilities
- Air Conditioning: One Central
- Fireplace: Not Applicable
- Heating Fuel: Electric
- Heating: Central
- Window Coverings: All Remain
Amenities
- Neighborhood Amenities: None
Finance and Tax Information
- Days On Market: 14
- Home Owners Association Mandatory: None
- Total Tax: 3693.73
Other Features
- Contract: Exclusive Right To Sell
- Instdir: From Hwy 281 keep straight onto second st. Take a right on W Goodwin continue for about 2 miles and take a left on FM-3510. Subdivision is on the left hand side. (Bonita Vista) Turn left on Vista View Dr., turn right on Bonita Creek. Home on the right.
- Interior Features: One Living Area, Utility Room Inside, Open Floor Plan
- Legal Desc Lot: 27
- Legal Description: BONITA VISTA PHASE 2 BLK 2 LOT 27 .3546
- Ph To Show: 210-730-2922
- Possession: Closing/Funding
- Style: One Story
- Views: 13
Owner Information
- Owner Lrealreb: Yes
Similar Properties
Nearby Subdivisions
Arrowhead
Bonita Vista
Candelara Ranch
Chupick-wallace Pasture
Country Trails
Crownhill
Dairy Acres
Eastlake
El Chaparral
Honey Hill
Jamestown
Jamestown I
N/a
Not In Defined Subdivision
Oak Forest
Oak Park
Oak Park Est
Oak Ridge
Out/atascosa Co.
Pleasanton
Pleasanton Meadows
Pleasanton-fechner S/d
Pleasanton-franklin
Pleasanton-honeyhill
Pleasanton-mills
Pleasanton-north Pleasanton
Pleasanton-oak Haven Est
Pleasanton-oak Ridge
Pleasanton-original
Ridgeview Ranchettes
S02885
Shady Oaks
The Meadows
Williamsburg
Williamsburg Meadows
Williamsburg S/d

- Antonio Ramirez
- Premier Realty Group
- Mobile: 210.557.7546
- Mobile: 210.557.7546
- tonyramirezrealtorsa@gmail.com



