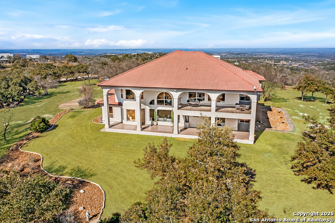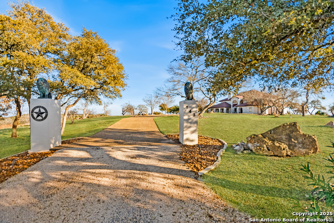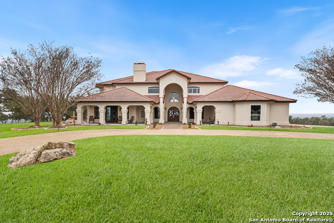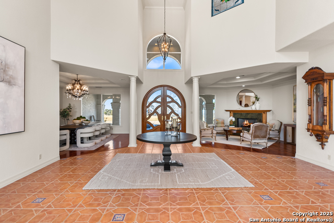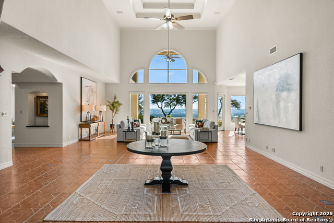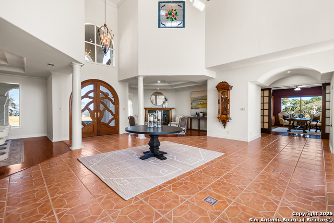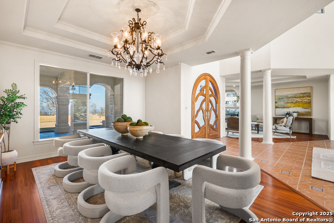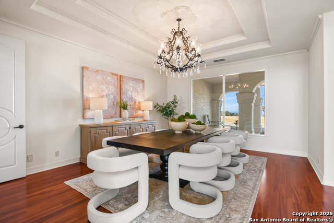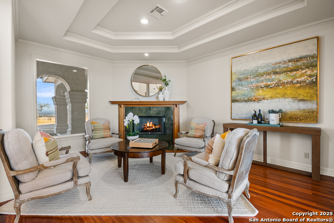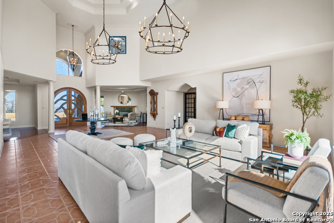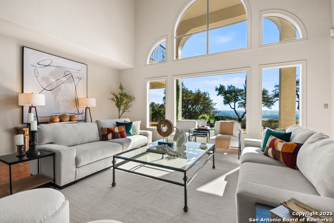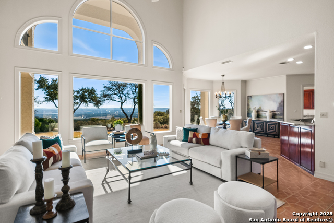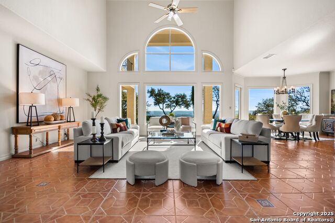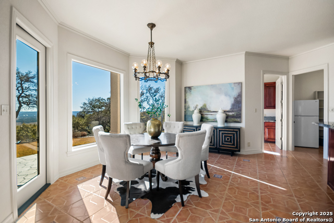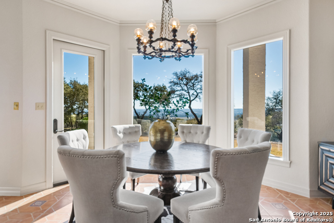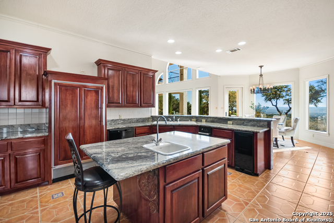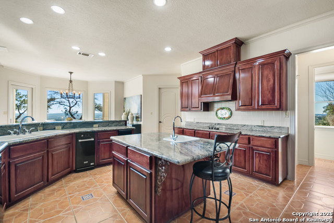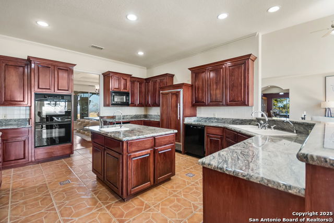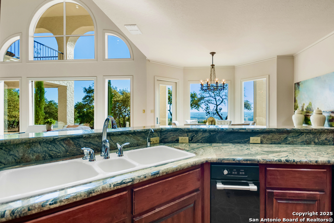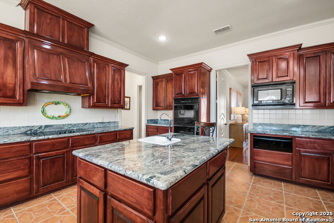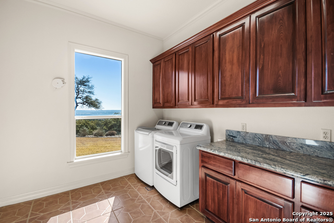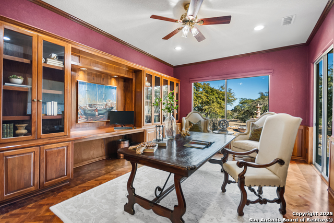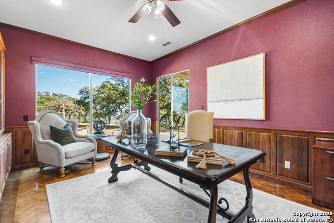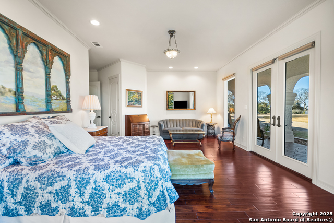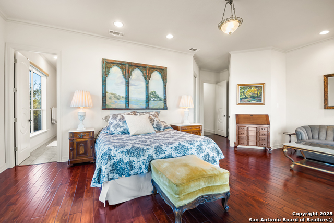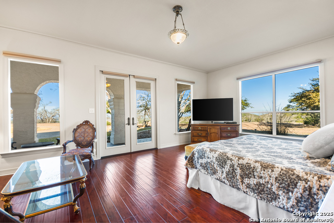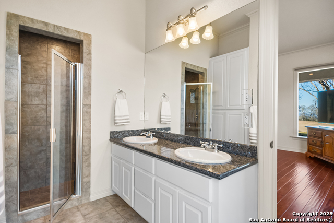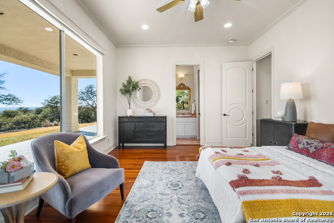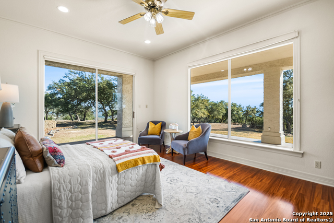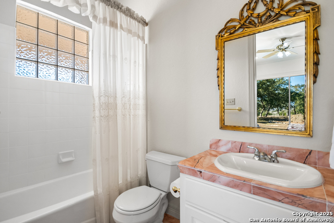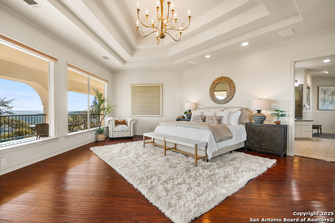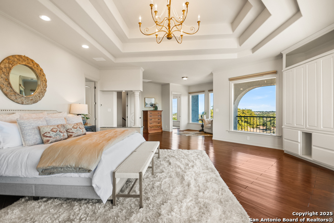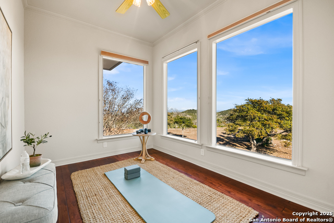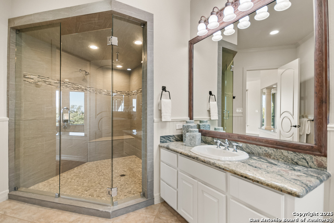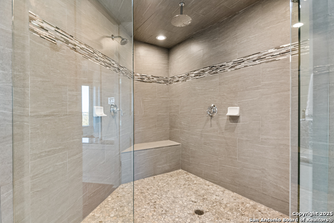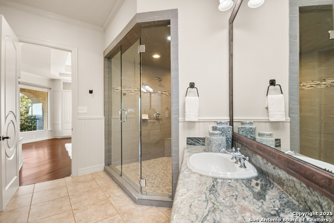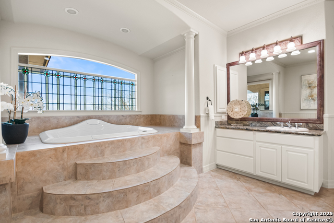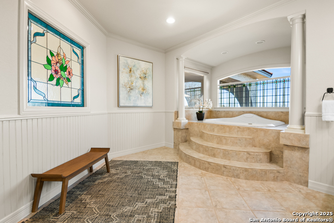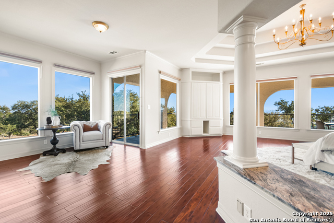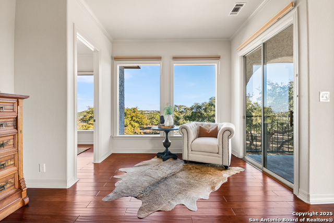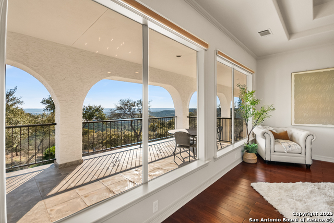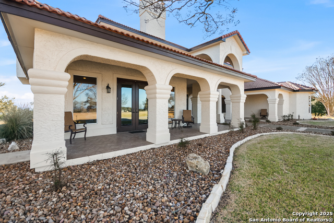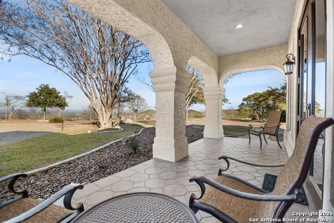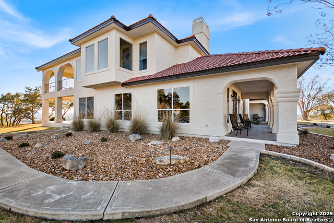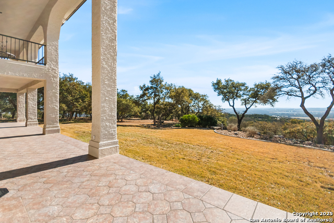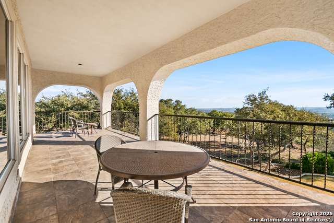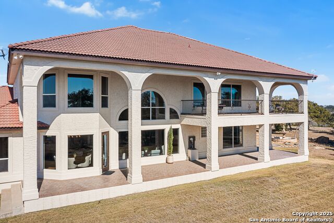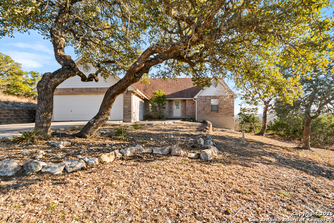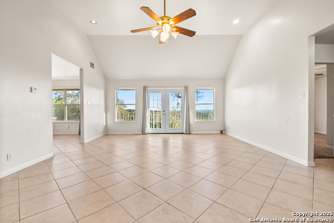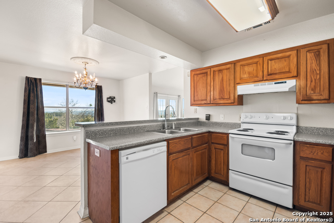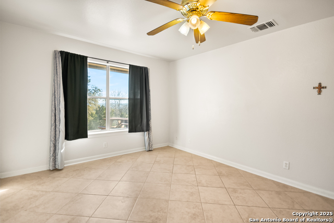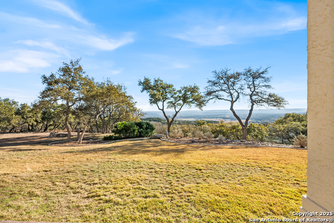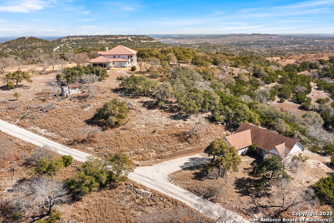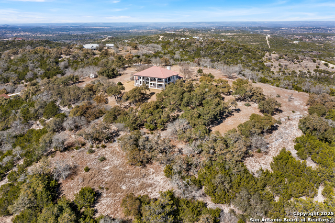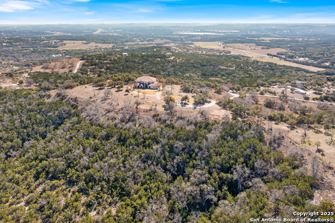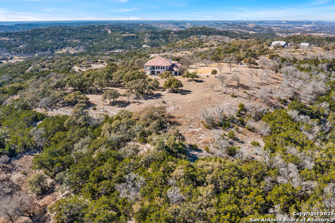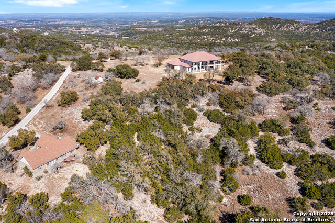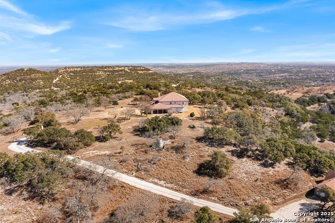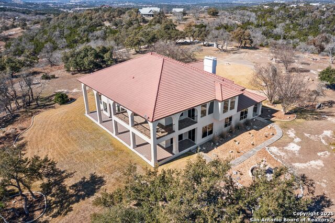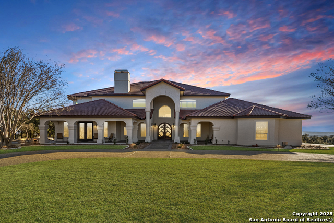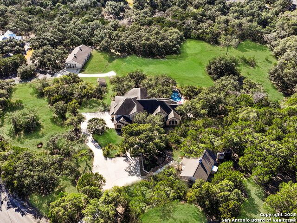143 Spanish Pass Rd, Boerne, TX 78006
Property Photos
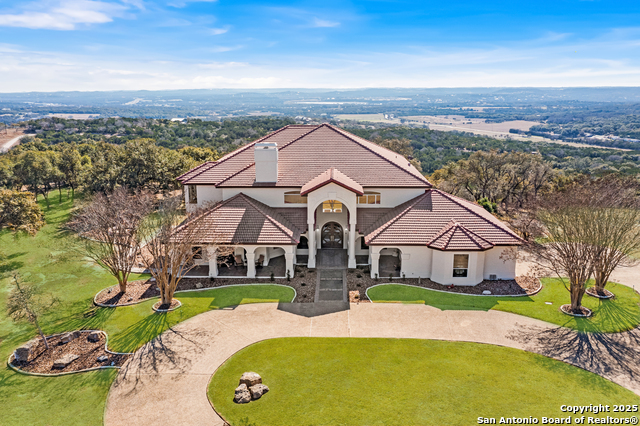
Would you like to sell your home before you purchase this one?
Priced at Only: $2,229,000
For more Information Call:
Address: 143 Spanish Pass Rd, Boerne, TX 78006
Property Location and Similar Properties
- MLS#: 1841397 ( Single Residential )
- Street Address: 143 Spanish Pass Rd
- Viewed: 6
- Price: $2,229,000
- Price sqft: $372
- Waterfront: No
- Year Built: 2000
- Bldg sqft: 5997
- Bedrooms: 5
- Total Baths: 6
- Full Baths: 4
- 1/2 Baths: 2
- Garage / Parking Spaces: 3
- Days On Market: 14
- Additional Information
- County: KENDALL
- City: Boerne
- Zipcode: 78006
- Subdivision: A10349 Survey 865 J V Massey
- District: Comfort
- Elementary School: Comfort
- Middle School: Comfort
- High School: Comfort
- Provided by: Phyllis Browning Company
- Contact: Jamie Amerman
- (210) 315-8122

- DMCA Notice
-
DescriptionDon't miss out on the best views in all of Kendall County at this exquisite estate of 25 acres, a large custom built home with 5 bedrooms and 4 full bathrooms and 2 half bath. Upon entering the artistic wood and glass doors you are immediately in awe with the high ceilings, open living room, gorgeous dining room with chandelier and the cozy fireplace room. The kitchen has plenty of bar top counter space for eating and comes with an additional breakfast room and walk in pantry. The separate office features beautiful custom wood flooring and a wall of custom built in cabinets. Every room has oversized picture windows to capture the breathtaking 360 degree views of the hill country. The oversized primary bedroom has its own wrap around porch, exercise room, office space and plenty of space for a sitting room. A large primary closet, updated shower, and plenty of privacy are all part of this well appointed master suite. The home features 2 guest bedrooms with en suite bathrooms on the main level, as well as a separate wing of the home that includes 2 more bedrooms, 1 bathroom and an extra gathering space that would make for a great game room. Included in the purchase of this property is an additional guest home with 3 bedrooms and 2 bathrooms, kitchen, and laundry room just a short walk down the hill from the main home. Incredible property with many possibilities.
Payment Calculator
- Principal & Interest -
- Property Tax $
- Home Insurance $
- HOA Fees $
- Monthly -
Features
Building and Construction
- Apprx Age: 25
- Builder Name: BILL HAGENDORF
- Construction: Pre-Owned
- Exterior Features: Stucco
- Floor: Carpeting, Saltillo Tile, Marble, Wood
- Foundation: Slab
- Kitchen Length: 14
- Roof: Tile
- Source Sqft: Appsl Dist
Land Information
- Lot Description: 15 Acres Plus, Ag Exempt, Mature Trees (ext feat), Secluded
- Lot Improvements: Private Road
School Information
- Elementary School: Comfort
- High School: Comfort
- Middle School: Comfort
- School District: Comfort
Garage and Parking
- Garage Parking: Three Car Garage, Oversized
Eco-Communities
- Energy Efficiency: Double Pane Windows, Variable Speed HVAC, Ceiling Fans
- Green Features: Rain/Freeze Sensors, EF Irrigation Control
- Water/Sewer: Private Well, Aerobic Septic, Water Storage
Utilities
- Air Conditioning: Three+ Central
- Fireplace: One, Living Room, Wood Burning
- Heating Fuel: Electric
- Heating: Central
- Utility Supplier Elec: BANDERA ELEC
- Utility Supplier Grbge: PRIVATE
- Utility Supplier Sewer: SEPTIC
- Utility Supplier Water: PRIVATE WELL
- Window Coverings: All Remain
Amenities
- Neighborhood Amenities: None
Finance and Tax Information
- Days On Market: 540
- Home Faces: South
- Home Owners Association Mandatory: None
- Total Tax: 8447.71
Other Features
- Accessibility: Int Door Opening 32"+, Hallways 42" Wide, Low Closet Rods, No Carpet
- Block: A1034
- Contract: Exclusive Right To Sell
- Instdir: IH-10 TO HWY 87 (NORTH END) FRONATGE RD GOING NORTH, 1.5 MILES TO SPANISH PASS, 1.9 MILES ON SPANISH PASS TO DIVEWAY WITH STONE GATE. SECOND DRIVEWAY WITH BRICK COLUMNS WITH 143 A GUEST HOUSE GO TO TOP OF THE HILL.
- Interior Features: Two Living Area, Separate Dining Room, Island Kitchen, Breakfast Bar, Walk-In Pantry, Study/Library, High Ceilings, Open Floor Plan, Maid's Quarters, Pull Down Storage, Cable TV Available, High Speed Internet, Laundry Main Level, Telephone, Walk in Closets, Attic - Access only, Attic - Expandable, Attic - Storage Only
- Legal Desc Lot: A1034
- Legal Description: A11110 - SURVEY 82 J REINHARD 14.43 ACRES A10349 10.68 ACRE
- Miscellaneous: No City Tax, School Bus
- Ph To Show: 210-222-2227
- Possession: Closing/Funding
- Style: Two Story
Owner Information
- Owner Lrealreb: Yes
Similar Properties
Nearby Subdivisions
A10349-survey 865 J V Massey
Anaqua Springs Ranch
Balcones Creek
Bent Tree
Bentwood
Bisdn
Boerne
Boerne Crossing
Boerne Heights
Champion Heights
Champion Heights - Kendall Cou
Cibolo Crossing
Cibolo Oaks Landing
City
Cordillera Ranch
Corley Farms
Country Bend
Coveney Ranch
Creekside
Cypress Bend On The Guadalupe
Diamond Ridge
Dienger Addition
Dietert
Dove Country Farm
Durango Reserve
English Oaks
Esperanza
Esperanza - Kendall County
Fox Falls
Friendly Hills
Garden Estates
George's Ranch
Greco Bend
Hidden Oaks
Highlands Ranch
Indian Acres
Inspiration Hill # 2
Inspiration Hills
Irons & Grahams Addition
Kendall Creek Estates
Kendall Woods Estates
La Cancion
Lake Country
Lakeside Acres
Limestone Ranch
Menger Springs
Miralomas
Miralomas Garden Homes Unit 1
Moosehead Manor
N/a
Na
Not In Defined Subdivision
Oak Park
Oak Park Addition
Oak Park Cottages
Out/comfort
Pecan Springs
Ranger Creek
Regency At Esperanza
Regent Park
River Mountain Ranch
River Trail
River View
Rosewood Gardens
Sabinas Creek Ranch
Sabinas Creek Ranch Phase 2
Saddle Club Estates
Saddlehorn
Scenic Crest
Schertz Addition
Shadow Valley Ranch
Shoreline Park
Silver Hills
Skyview Acres
Sonderland
Southern Oaks
Springs Of Cordillera Ranch
Steel Valley
Stonegate
Sundance Ranch
Sunrise
Tapatio Springs
The Crossing
The Heartland At Tapatio Sprin
The Ranches At Creekside
The Reserve At Saddlehorn
The Villas At Hampton Place
The Woods
The Woods Of Boerne Subdivisio
The Woods Of Frederick Creek
Threshold Ranch
Trails Of Herff Ranch
Trailwood
Twin Canyon Ranch
Villas At Hampton Place
Waterstone
Windmill Ranch
Woods Of Frederick Creek

- Antonio Ramirez
- Premier Realty Group
- Mobile: 210.557.7546
- Mobile: 210.557.7546
- tonyramirezrealtorsa@gmail.com



