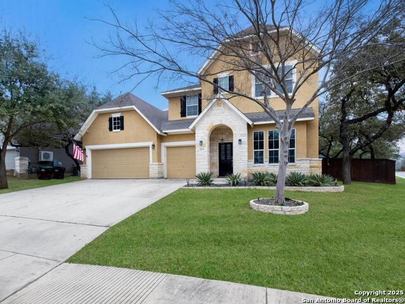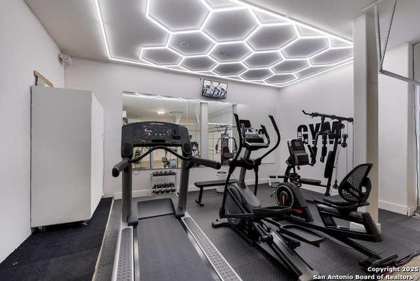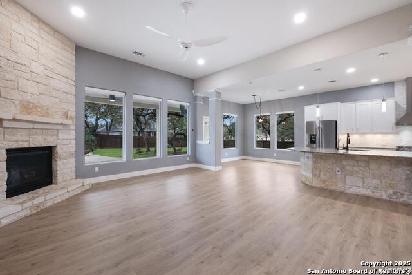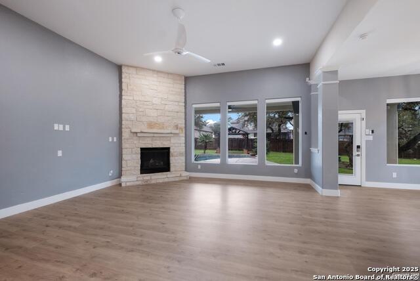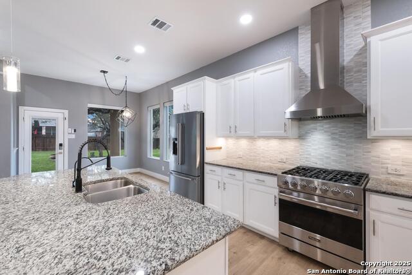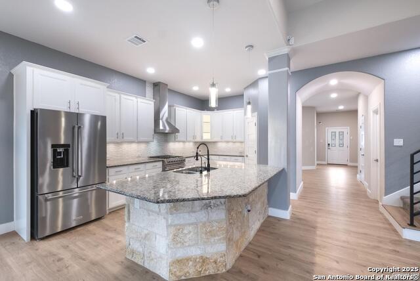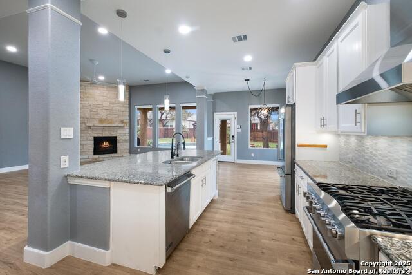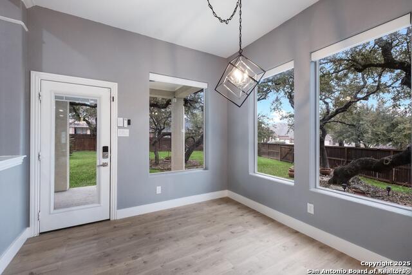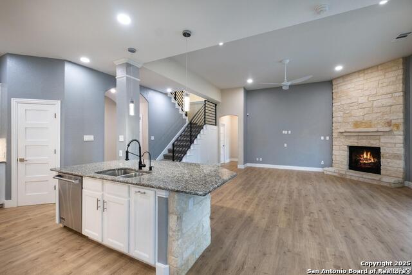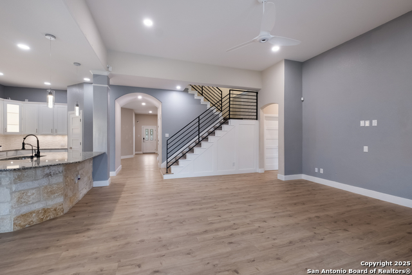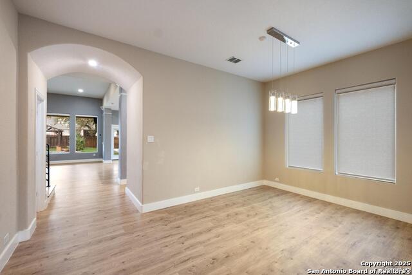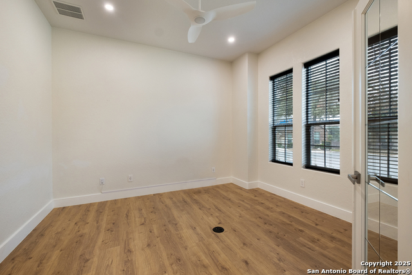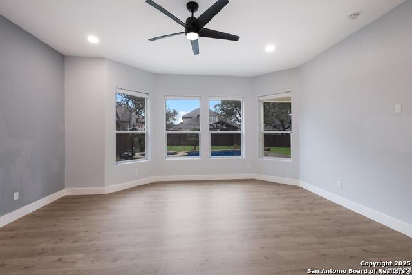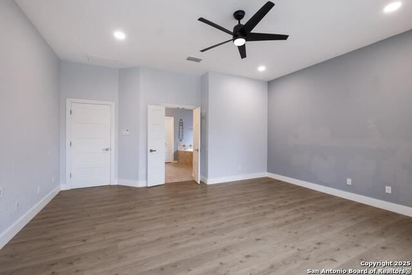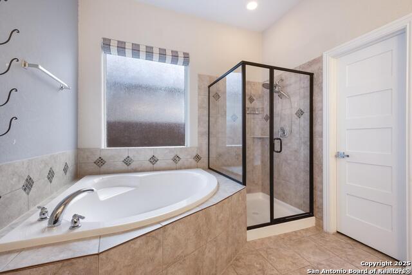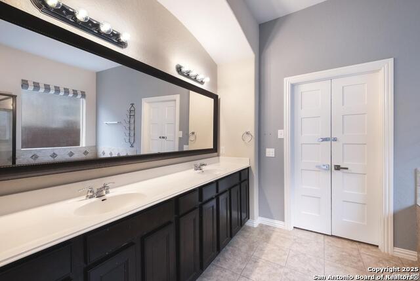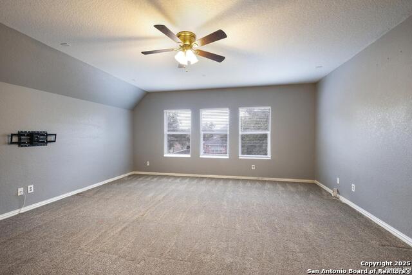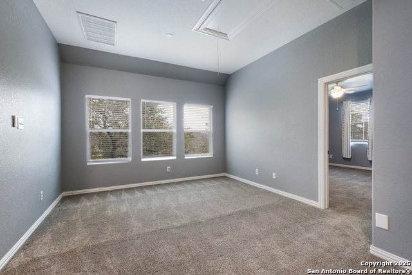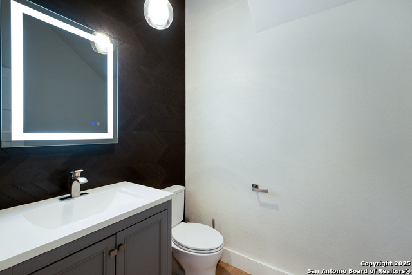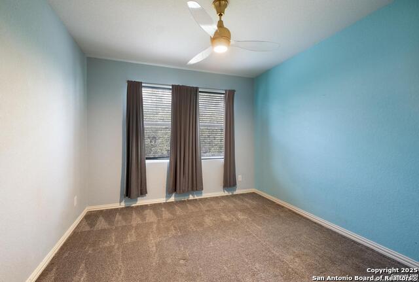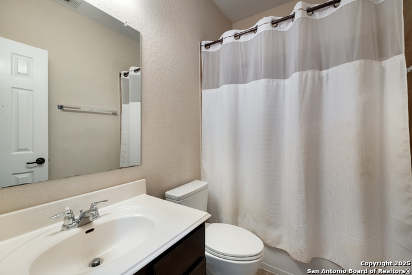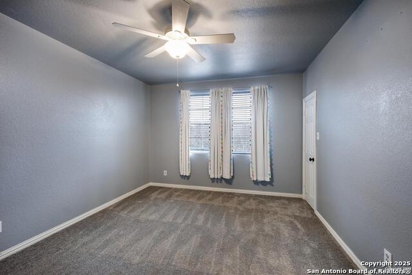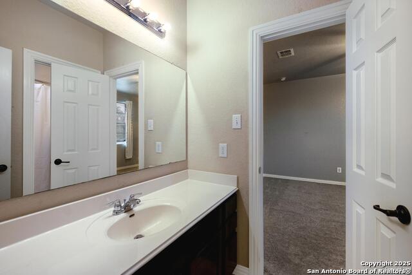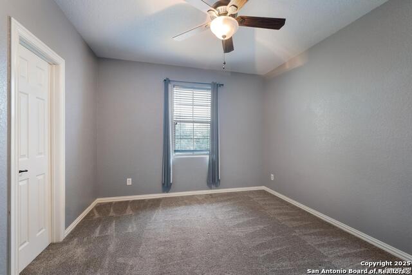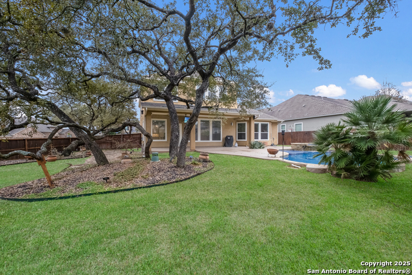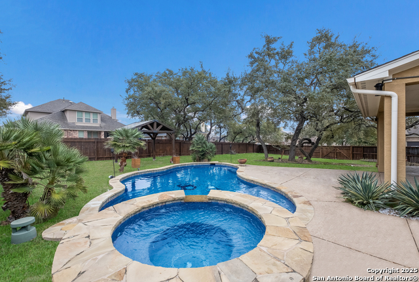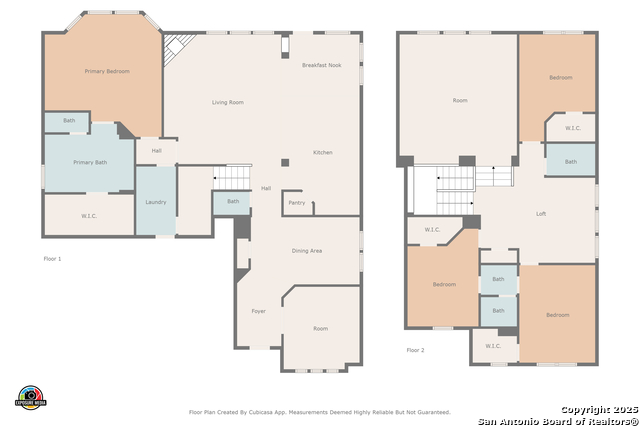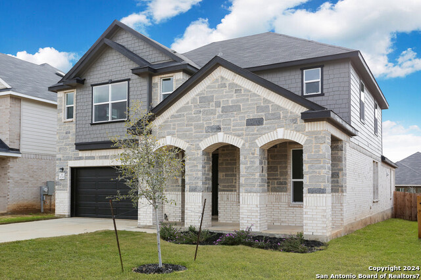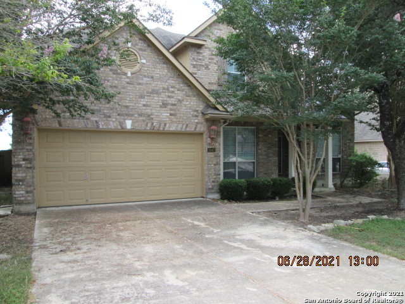25506 Sioux Springs, San Antonio, TX 78261
Property Photos
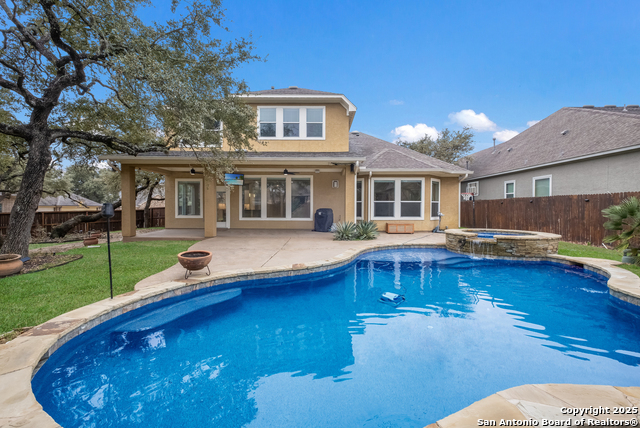
Would you like to sell your home before you purchase this one?
Priced at Only: $3,500
For more Information Call:
Address: 25506 Sioux Springs, San Antonio, TX 78261
Property Location and Similar Properties
- MLS#: 1841372 ( Residential Rental )
- Street Address: 25506 Sioux Springs
- Viewed: 4
- Price: $3,500
- Price sqft: $1
- Waterfront: No
- Year Built: 2012
- Bldg sqft: 3464
- Bedrooms: 4
- Total Baths: 4
- Full Baths: 3
- 1/2 Baths: 1
- Days On Market: 11
- Additional Information
- County: BEXAR
- City: San Antonio
- Zipcode: 78261
- Subdivision: Indian Springs
- District: Comal
- Elementary School: Indian Springs
- Middle School: Pieper Ranch
- High School: Smiton Valley
- Provided by: Keller Williams Heritage
- Contact: Lisa Sinn
- (210) 951-9697

- DMCA Notice
-
DescriptionExperience luxury living in this beautifully updated smart home, available for lease in the highly sought after Indian Springs community. This spacious residence offers 4 bedrooms plus a versatile study that can serve as a 5th bedroom, along with a formal dining room, game room, and media room, providing the perfect blend of elegance and functionality for everyday living and entertaining. Designed for a hassle free lifestyle, the lease includes front lawn maintenance, trash service, and pool service. The heated and air conditioned garage features a custom gym with included equipment in the third car bay, perfect for fitness enthusiasts. A top tier hospital grade ultra filtration water ensures pure, safe water throughout the home. Inside, you'll find newly installed durable wood like flooring and solid oak baseboards, combining elegance with durability. Automatic blinds throughout the downstairs, HVAC, & the pool are all controlled by an app on your phone for modern convenience. The light & bright chef's kitchen features high end Viking stainless steel appliances, gas cooking, a like new refrigerator, breakfast bar, and an inviting eating area. The primary suite boasts a bay window, spa like bathroom, and custom closet shelving, providing an ideal retreat with ample storage and organization. Included in the lease are a refrigerator, washer, dryer, and gym equipment for added convenience. Step outside to your private backyard oasis, where a resort style pool and spa utilize UV and ozone cleaning systems, reducing harsh chemicals for a healthier swimming experience. The gazebo, large covered patio, outdoor sound system, and TV create the perfect setting for Texas BBQs and year round entertaining. Great location just off HWY 281, this home provides easy access to JW Marriott & TPC golf courses, Stone Oak shopping & dining. It is also walking distance to Indian Springs Elementary School in the award winning Comal ISD. Pet Policy: Only small dogs under 25 lbs allowed. No cats. WELCOME HOME!
Payment Calculator
- Principal & Interest -
- Property Tax $
- Home Insurance $
- HOA Fees $
- Monthly -
Features
Building and Construction
- Apprx Age: 13
- Builder Name: David Weekley Homes
- Exterior Features: Stucco, Rock/Stone Veneer
- Flooring: Carpeting, Laminate
- Foundation: Slab
- Kitchen Length: 17
- Other Structures: Gazebo
- Roof: Composition
- Source Sqft: Appsl Dist
Land Information
- Lot Description: Corner, Mature Trees (ext feat), Level
School Information
- Elementary School: Indian Springs
- High School: Smithson Valley
- Middle School: Pieper Ranch
- School District: Comal
Garage and Parking
- Garage Parking: Three Car Garage, Attached
Eco-Communities
- Energy Efficiency: Programmable Thermostat, Energy Star Appliances, High Efficiency Water Heater, Ceiling Fans
- Green Features: Low Flow Commode, Rain/Freeze Sensors, EF Irrigation Control
- Water/Sewer: Sewer System, City
Utilities
- Air Conditioning: One Central
- Fireplace: One, Living Room, Gas Logs Included, Gas
- Heating Fuel: Natural Gas
- Heating: Central
- Recent Rehab: Yes
- Security: Security System
- Utility Supplier Elec: CPS
- Utility Supplier Gas: CPS
- Utility Supplier Grbge: Tiger Sanit
- Utility Supplier Sewer: SAWS
- Utility Supplier Water: SAWS
- Window Coverings: Some Remain
Amenities
- Common Area Amenities: Clubhouse, Pool, Playground, BBQ/Picnic, Sports Court, Basketball Court
Finance and Tax Information
- Application Fee: 75
- Max Num Of Months: 24
- Pet Deposit: 500
- Security Deposit: 3500
Rental Information
- Rent Includes: Condo/HOA Fees, Some Furnishings, Water Softener, Yard Maintenance, Garbage Pickup, HOA Amenities, Property Tax
- Tenant Pays: Gas/Electric, Water/Sewer, Yard Maintenance, Renters Insurance Required
Other Features
- Accessibility: Doors w/Lever Handles, Low Closet Rods, First Floor Bath, First Floor Bedroom
- Application Form: TAR 2003
- Apply At: KW HERITAGE
- Instdir: US 281 N, R onto Bulverde Rd, L onto Wilderness Oak, R onto Lakota Winter to Sioux Springs.
- Interior Features: Two Living Area, Separate Dining Room, Eat-In Kitchen, Two Eating Areas, Island Kitchen, Breakfast Bar, Study/Library, Game Room, Media Room, Utility Room Inside, 1st Floor Lvl/No Steps, High Ceilings, Open Floor Plan, Cable TV Available, High Speed Internet, Laundry Main Level, Laundry Room, Walk in Closets, Attic - Access only, Attic - Pull Down Stairs
- Legal Description: CB 4900K (INDIAN SPRINGS ESTATES SO UT-2), BLOCK 153 LOT 24
- Min Num Of Months: 12
- Miscellaneous: School Bus, As-Is
- Occupancy: Owner
- Personal Checks Accepted: No
- Ph To Show: 210-222-2227
- Restrictions: Smoking Outside Only
- Salerent: For Rent
- Section 8 Qualified: No
- Style: Two Story
Owner Information
- Owner Lrealreb: No
Similar Properties

- Antonio Ramirez
- Premier Realty Group
- Mobile: 210.557.7546
- Mobile: 210.557.7546
- tonyramirezrealtorsa@gmail.com



