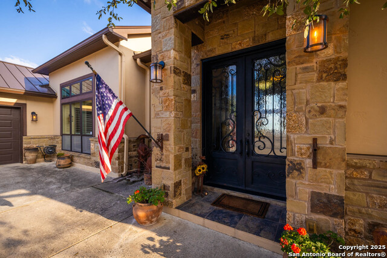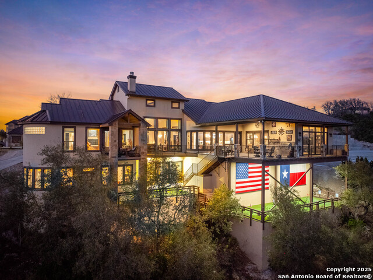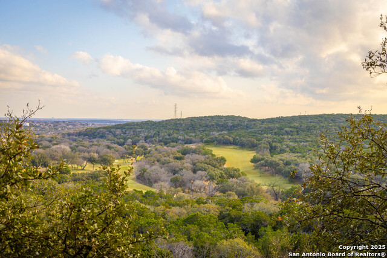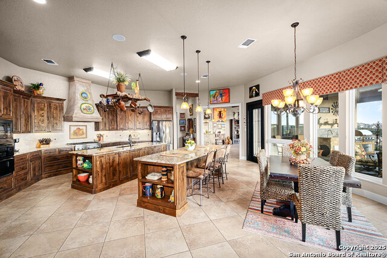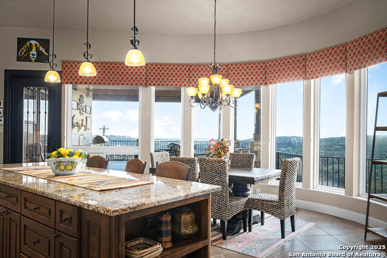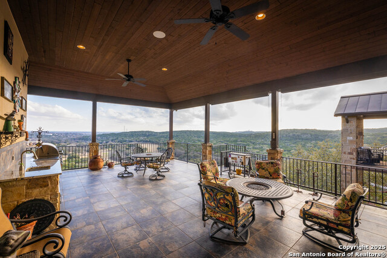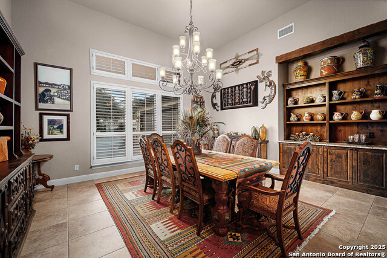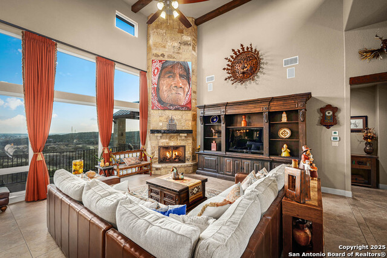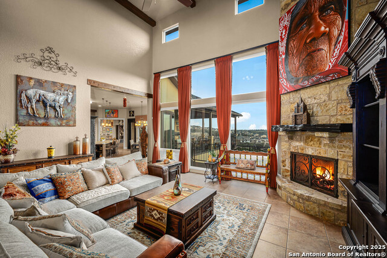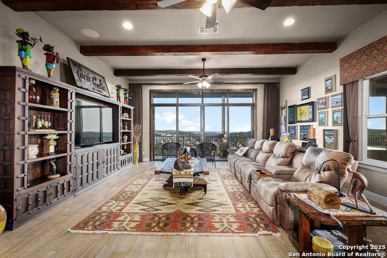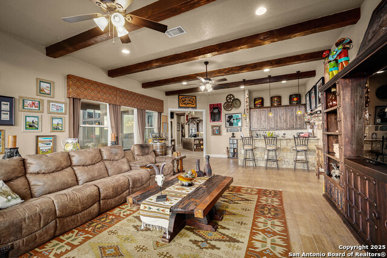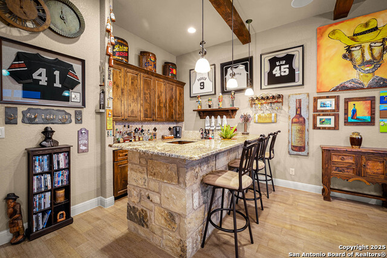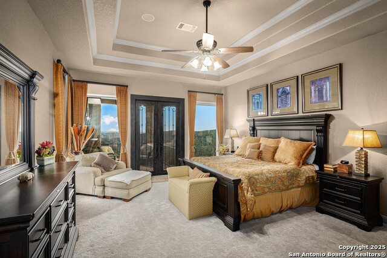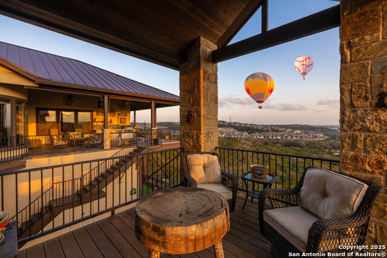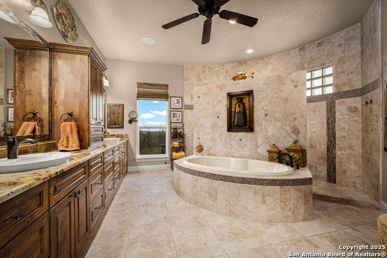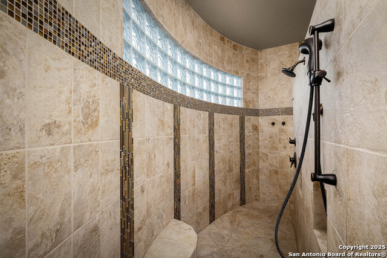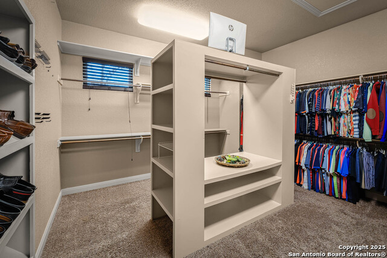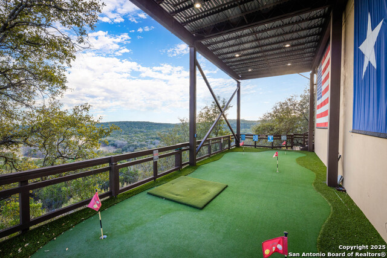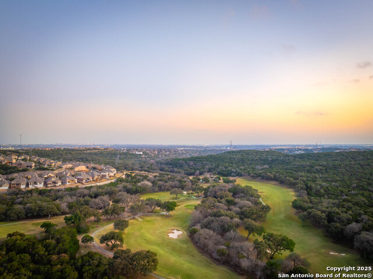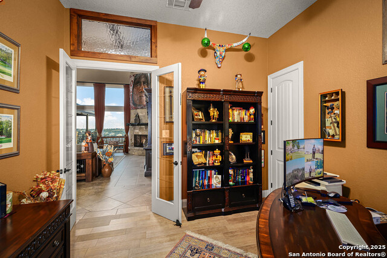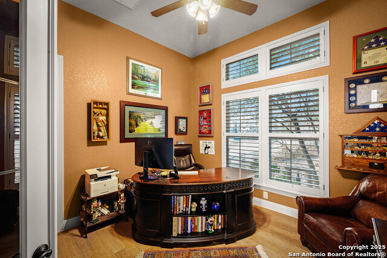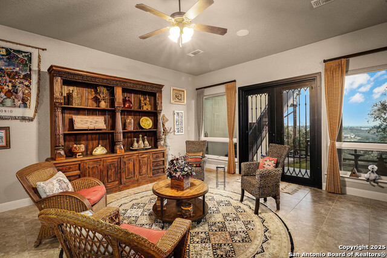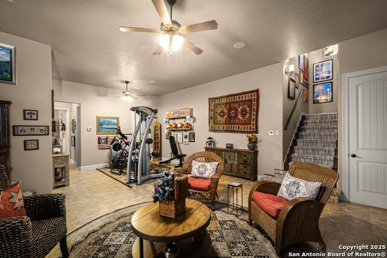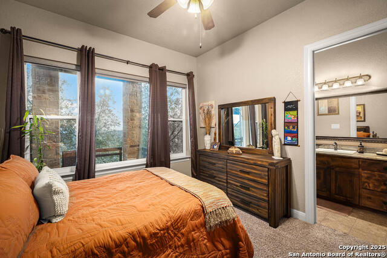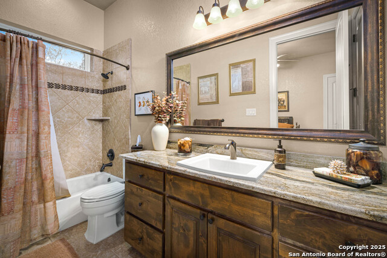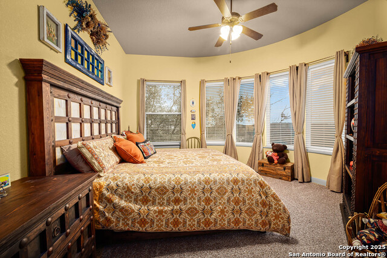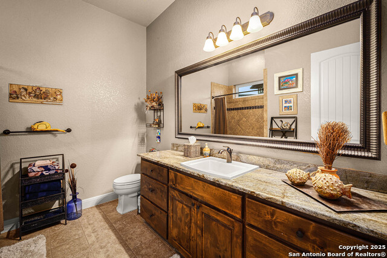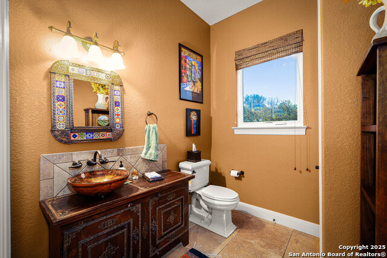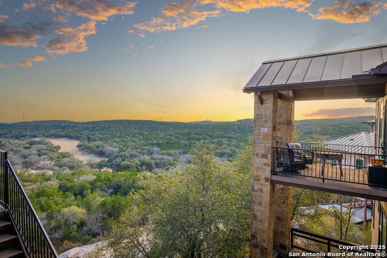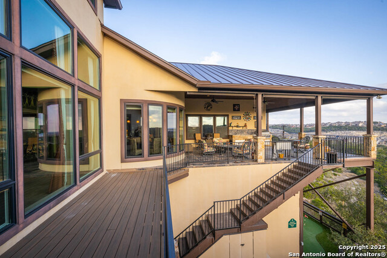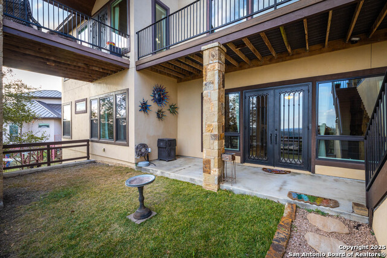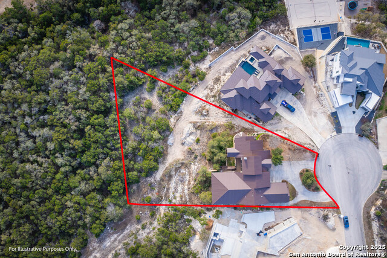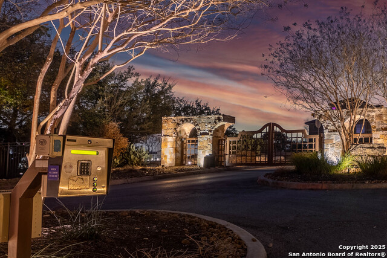17406 Rancho Diana, San Antonio, TX 78255
Property Photos
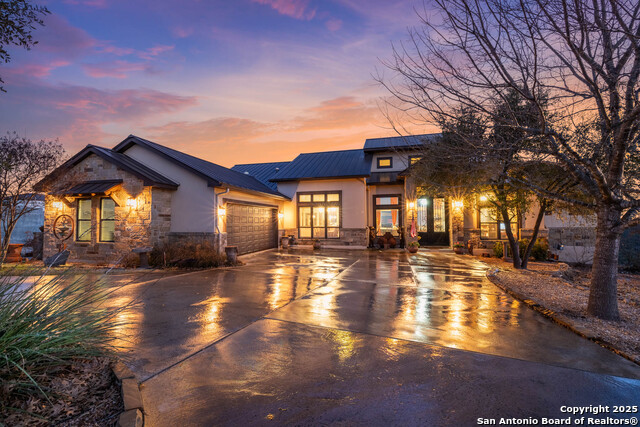
Would you like to sell your home before you purchase this one?
Priced at Only: $1,500,000
For more Information Call:
Address: 17406 Rancho Diana, San Antonio, TX 78255
Property Location and Similar Properties
- MLS#: 1841347 ( Single Residential )
- Street Address: 17406 Rancho Diana
- Viewed: 29
- Price: $1,500,000
- Price sqft: $272
- Waterfront: No
- Year Built: 2012
- Bldg sqft: 5522
- Bedrooms: 4
- Total Baths: 5
- Full Baths: 3
- 1/2 Baths: 2
- Garage / Parking Spaces: 2
- Days On Market: 74
- Additional Information
- County: BEXAR
- City: San Antonio
- Zipcode: 78255
- Subdivision: Reserve At Sonoma Verde
- District: Northside
- Elementary School: May
- Middle School: Gus Garcia
- High School: Louis D Brandeis
- Provided by: Option One Real Estate
- Contact: Scott Jauregui
- (210) 364-9434

- DMCA Notice
-
DescriptionNothing like this anywhere! This extraordinary estate, where privacy, serenity, and effortless entertaining blend in perfect harmony. Nestled against the breathtaking 1,149 acre Rancho Diana Nature Park floating like a cloud above the newly revitalized Cedar Creek Golf Course in a private gated community this home offers sweeping, unobstructed views of the Texas Hill Country, stretching all the way to the San Antonio skyline. Designed to enhance your lifestyle, this thoughtfully crafted floor plan seamlessly balances comfort and sophistication. The expansive Master Retreat and an additional bedroom grace the entry level, accompanied by multiple covered patios that invite you to unwind in nature's embrace. Below, a private retreat awaits featuring a separate living area and two additional bedrooms, each with its own en suite bath and walk in closet, ensuring both luxury and seclusion. Perfect your stroke anytime from your very own covered putting green and launching pad. With The Rim and La Cantera just minutes away, world class shopping, dining, and entertainment are always at your fingertips. Words and a few pictures alone can't capture the magic of this home you must experience it yourself. Take the time to wander, explore, and fall in love.
Payment Calculator
- Principal & Interest -
- Property Tax $
- Home Insurance $
- HOA Fees $
- Monthly -
Features
Building and Construction
- Apprx Age: 13
- Builder Name: UNKNOWN
- Construction: Pre-Owned
- Exterior Features: Stone/Rock, Stucco
- Floor: Carpeting, Ceramic Tile, Vinyl
- Foundation: Slab
- Kitchen Length: 22
- Roof: Metal
- Source Sqft: Appsl Dist
Land Information
- Lot Description: Cul-de-Sac/Dead End, On Golf Course, Bluff View, City View, County VIew, 1/2-1 Acre, Mature Trees (ext feat), Sloping, Level, Xeriscaped
- Lot Improvements: Street Paved, Asphalt, Private Road
School Information
- Elementary School: May
- High School: Louis D Brandeis
- Middle School: Gus Garcia
- School District: Northside
Garage and Parking
- Garage Parking: Two Car Garage, Attached, Golf Cart, Side Entry, Oversized
Eco-Communities
- Energy Efficiency: Programmable Thermostat, Double Pane Windows, Ceiling Fans
- Water/Sewer: Water System, Sewer System
Utilities
- Air Conditioning: Three+ Central, Zoned
- Fireplace: One, Living Room, Gas Logs Included, Gas, Gas Starter, Stone/Rock/Brick
- Heating Fuel: Natural Gas
- Heating: Central, Zoned, 3+ Units
- Recent Rehab: No
- Utility Supplier Elec: CPS
- Utility Supplier Gas: CPS
- Utility Supplier Grbge: TIGER
- Utility Supplier Other: SPECTRUM
- Utility Supplier Sewer: SAWS
- Utility Supplier Water: SAWS
- Window Coverings: All Remain
Amenities
- Neighborhood Amenities: Controlled Access
Finance and Tax Information
- Days On Market: 14
- Home Owners Association Fee: 1020
- Home Owners Association Frequency: Annually
- Home Owners Association Mandatory: Mandatory
- Home Owners Association Name: RESERVE AT SONOMA VERDE
- Total Tax: 21194.98
Rental Information
- Currently Being Leased: No
Other Features
- Accessibility: 2+ Access Exits, Entry Slope less than 1 foot, Low Pile Carpet, First Floor Bath, Full Bath/Bed on 1st Flr, First Floor Bedroom, Stall Shower
- Block: 23
- Contract: Exclusive Right To Sell
- Instdir: FROM I-10, EXIT 552 TO STONEWALL PKWY, TURN RIGHT ONTO KYLE SEALE PARKWAY, TURN RIGHT ONTO PLUM VALLEY, TURN LEFT ONTO GRANITE HILL, TURN RIGHT ONTO RANCHO DIANA. or FROM LOOP 1604 TAKE KYLE SEAL AND LEFT ON PLUM VALLEY.
- Interior Features: Three Living Area, Separate Dining Room, Eat-In Kitchen, Two Eating Areas, Island Kitchen, Breakfast Bar, Walk-In Pantry, Study/Library, Media Room, Utility Room Inside, Secondary Bedroom Down, 1st Floor Lvl/No Steps, High Ceilings, Open Floor Plan, Cable TV Available, High Speed Internet, Laundry Main Level, Laundry Room, Walk in Closets
- Legal Desc Lot: 105
- Legal Description: CB 4549C (THE RESERVE AT SONOMA VERDE), BLOCK 23 LOT 105 201
- Miscellaneous: No City Tax, Virtual Tour, Investor Potential
- Occupancy: Owner
- Ph To Show: 210-222-2227
- Possession: Closing/Funding
- Style: Two Story
- Views: 29
Owner Information
- Owner Lrealreb: No
Nearby Subdivisions
Altair
Babcock-scenic Lp/ih10
Cantera Hills
Cantera Manor Enclave
Canyons At Scenic Loop
Clearwater Ranch
Cross Mountain Ranch
Grandview
Heights At Two Creeks
Hills And Dales
Hills_and_dales
Maverick Springs
Maverick Springs Ran
Moss Brook Estates
Red Robin
Reserve At Sonoma Verde
River Rock Ranch
Scenic Hills Estates
Scenic Oaks
Serene Hills
Serene Hills Estates
Serene Hills Ns
Sonoma Mesa
Sonoma Ranch
Sonoma Verde
Sonoma Verde/the Gardens
Springs At Boerne Stage
Stage Run
Stagecoach Hills
Terra Mont
The Canyons At Scenic Loop
The Palmira
The Park At Creekside
The Ridge @ Sonoma Verde
Two Creeks
Two Creeks/crossing
Vistas At Sonoma
Walnut Pass
Walnut Pass At Boerne Stage
Westbrook I
Westbrook Ii
Western Hills

- Antonio Ramirez
- Premier Realty Group
- Mobile: 210.557.7546
- Mobile: 210.557.7546
- tonyramirezrealtorsa@gmail.com



