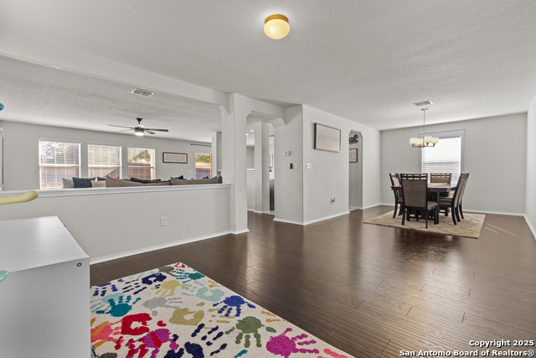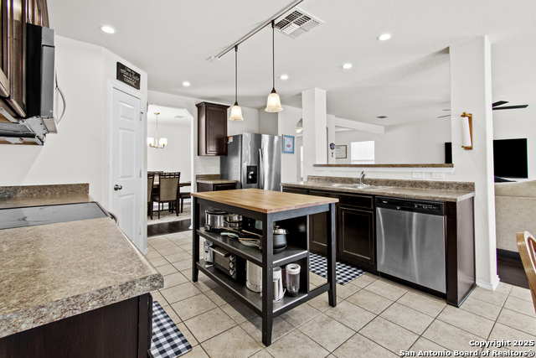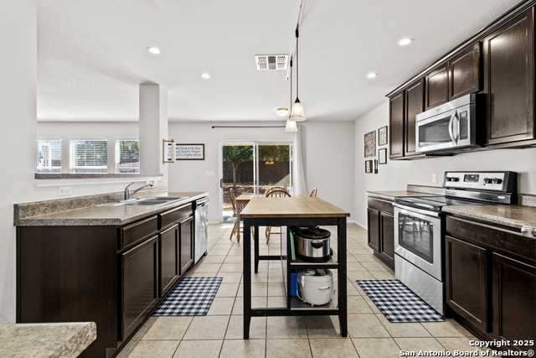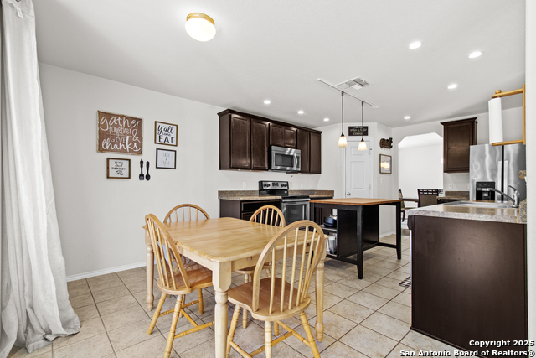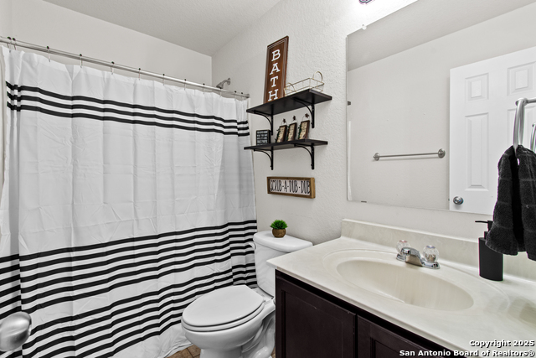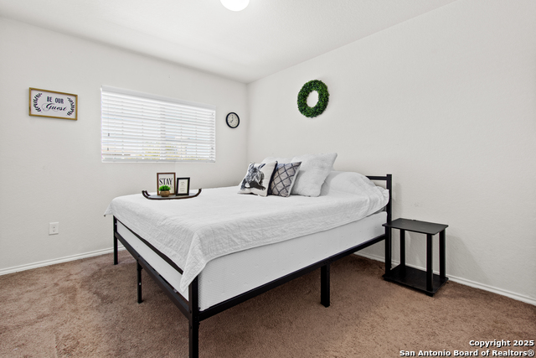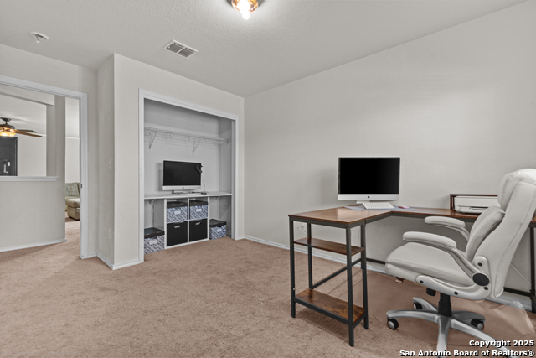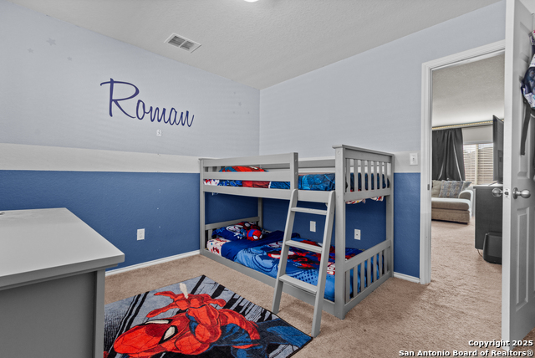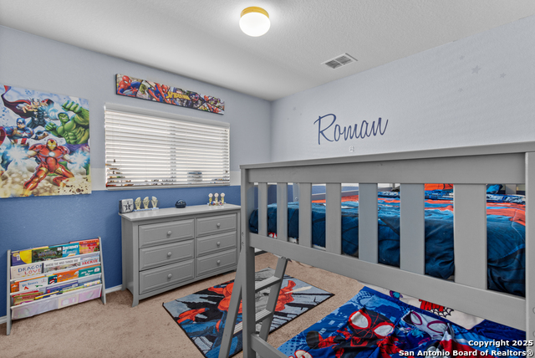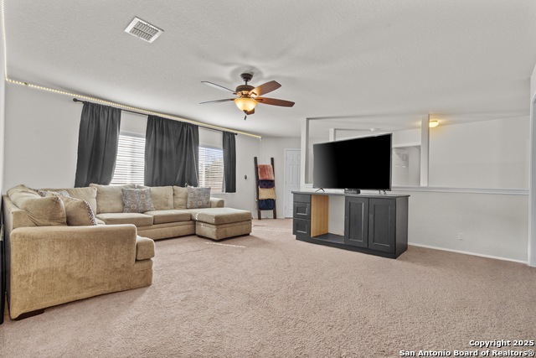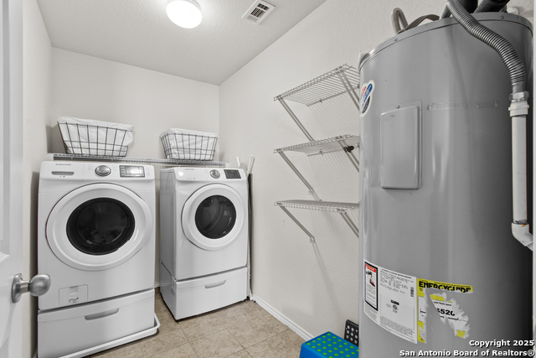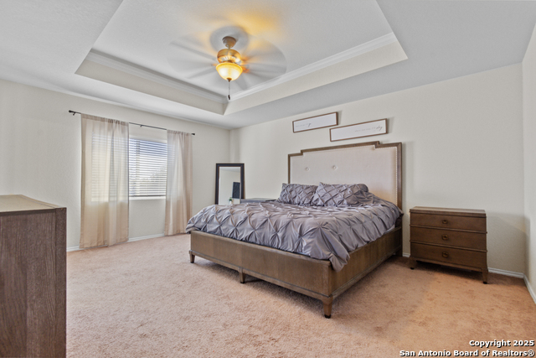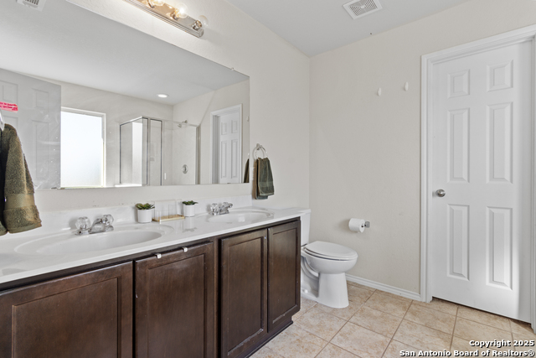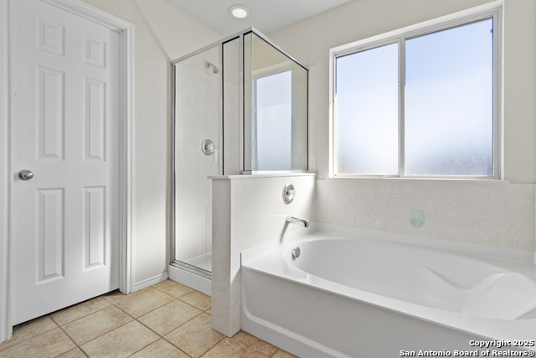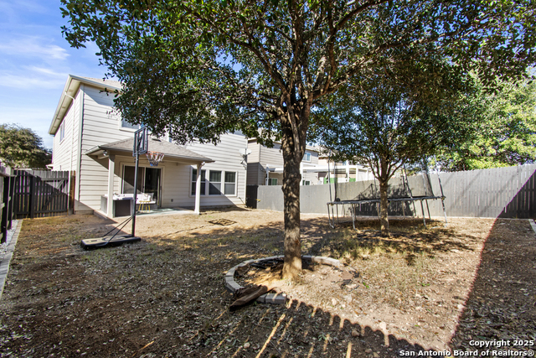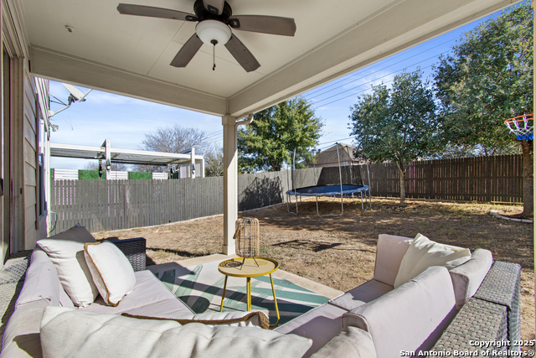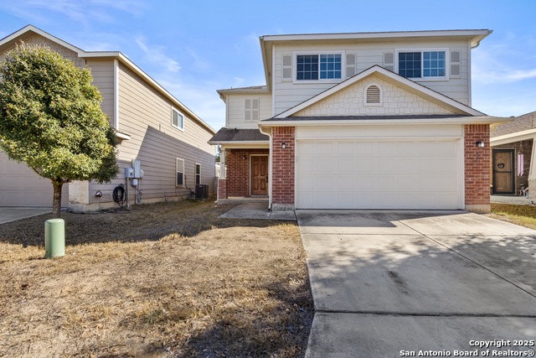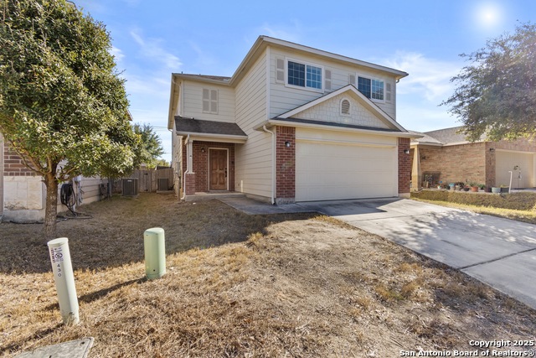426 Walnut Crst, Selma, TX 78154
Property Photos
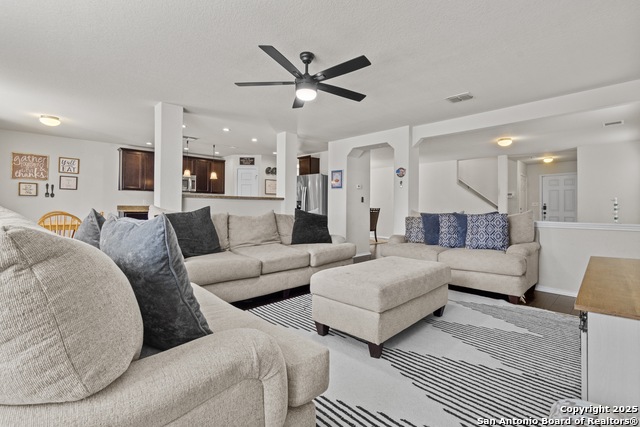
Would you like to sell your home before you purchase this one?
Priced at Only: $315,000
For more Information Call:
Address: 426 Walnut Crst, Selma, TX 78154
Property Location and Similar Properties
- MLS#: 1841332 ( Single Residential )
- Street Address: 426 Walnut Crst
- Viewed: 6
- Price: $315,000
- Price sqft: $130
- Waterfront: No
- Year Built: 2013
- Bldg sqft: 2432
- Bedrooms: 4
- Total Baths: 3
- Full Baths: 2
- 1/2 Baths: 1
- Garage / Parking Spaces: 2
- Days On Market: 13
- Additional Information
- County: GUADALUPE
- City: Selma
- Zipcode: 78154
- Subdivision: Kensington Ranch Ii
- District: Schertz Cibolo Universal City
- Elementary School: Norma J Paschal
- Middle School: Laura Ingalls Wilder
- High School: Clemens
- Provided by: Real
- Contact: Carmela Hampton
- (512) 960-3253

- DMCA Notice
-
DescriptionWelcome to 426 Walnut Crest, a warm and inviting home designed for comfort and convenience. With 2,432 sq. ft., this thoughtfully laid out two story home offers plenty of room to live, work, and relax. The open concept design fills the home with natural light, creating a bright and welcoming atmosphere. A spacious kitchen with rich cabinetry and beautiful countertops is perfect for gathering, while multiple living areas including a cozy family room and an upstairs game room offer flexibility for any lifestyle. The generously sized master suite provides a peaceful retreat, and the covered patio invites you to enjoy quiet evenings outdoors. Plus, with easy access to I 35 and just minutes from Randolph AFB, commuting is a breeze. Come and experience the perfect blend of space, comfort, and convenience!
Payment Calculator
- Principal & Interest -
- Property Tax $
- Home Insurance $
- HOA Fees $
- Monthly -
Features
Building and Construction
- Apprx Age: 12
- Builder Name: CENTEX
- Construction: Pre-Owned
- Exterior Features: Brick, 4 Sides Masonry
- Floor: Carpeting, Ceramic Tile, Laminate
- Foundation: Slab
- Kitchen Length: 14
- Roof: Composition
- Source Sqft: Appsl Dist
School Information
- Elementary School: Norma J Paschal
- High School: Clemens
- Middle School: Laura Ingalls Wilder
- School District: Schertz-Cibolo-Universal City ISD
Garage and Parking
- Garage Parking: Two Car Garage
Eco-Communities
- Water/Sewer: City
Utilities
- Air Conditioning: One Central
- Fireplace: Not Applicable
- Heating Fuel: Electric
- Heating: Central
- Window Coverings: Some Remain
Amenities
- Neighborhood Amenities: Park/Playground, Jogging Trails
Finance and Tax Information
- Days On Market: 11
- Home Owners Association Fee: 55
- Home Owners Association Frequency: Quarterly
- Home Owners Association Mandatory: Mandatory
- Home Owners Association Name: AMG HOA
- Total Tax: 5127.63
Rental Information
- Currently Being Leased: No
Other Features
- Contract: Exclusive Right To Sell
- Instdir: Take I-35N & Exit 174A toward FM 1518. Right on FM 1518, Left on Savannah Drive, Left on Royce Ranch Rd, Right on Lonestar Gait, Left on Lazy Diamond & Right on Walnut Crest
- Interior Features: Two Living Area, Separate Dining Room, Eat-In Kitchen, Two Eating Areas, Island Kitchen, Breakfast Bar, Walk-In Pantry, Loft, Utility Room Inside, All Bedrooms Upstairs, Open Floor Plan, Laundry Upper Level, Laundry Room, Walk in Closets
- Legal Desc Lot: 18
- Legal Description: KENSINGTON RANCH II UNIT #1 BLOCK 1 LOT 18
- Occupancy: Owner
- Ph To Show: 210-222-2227
- Possession: Closing/Funding
- Style: Two Story
Owner Information
- Owner Lrealreb: Yes

- Antonio Ramirez
- Premier Realty Group
- Mobile: 210.557.7546
- Mobile: 210.557.7546
- tonyramirezrealtorsa@gmail.com



