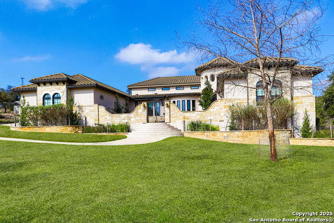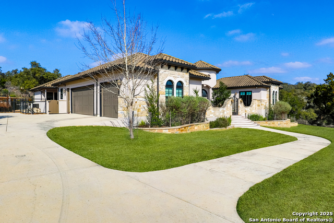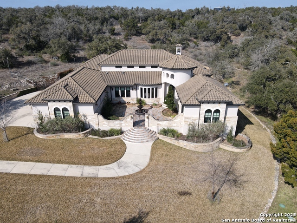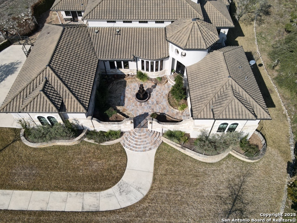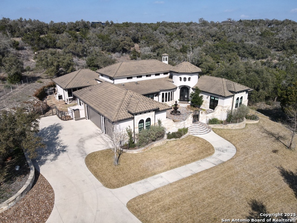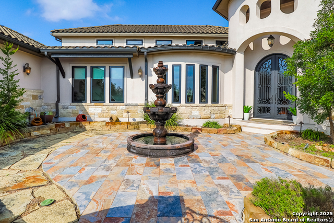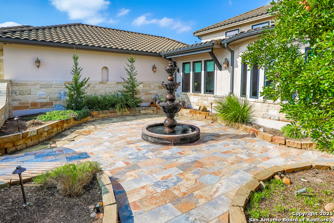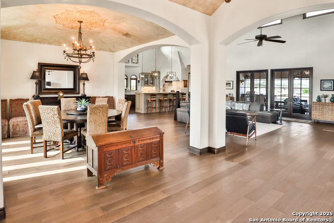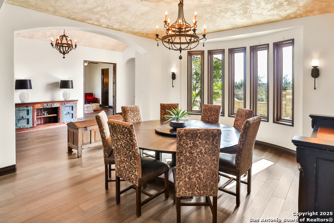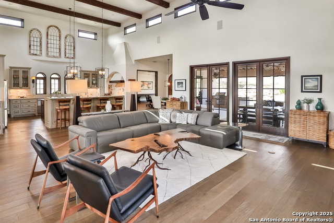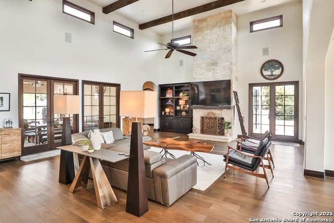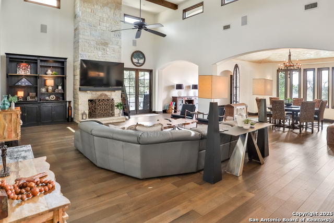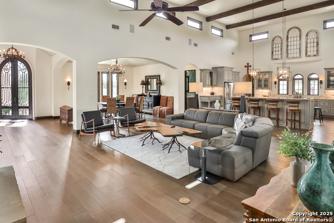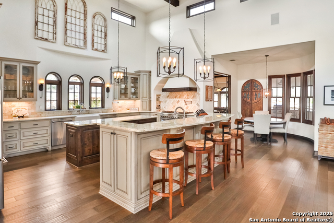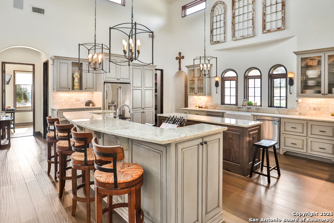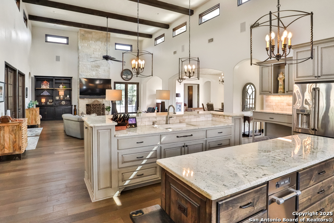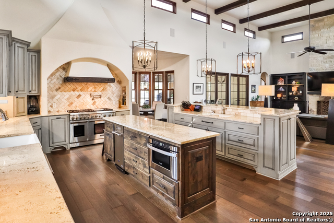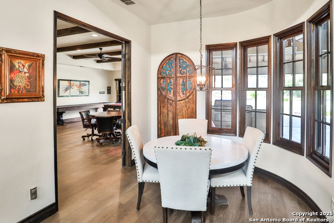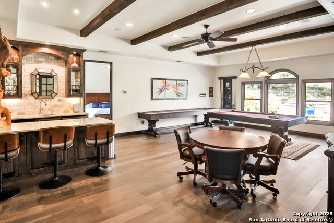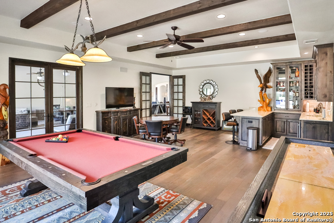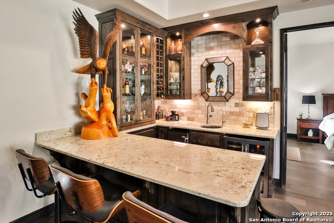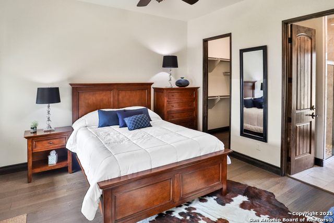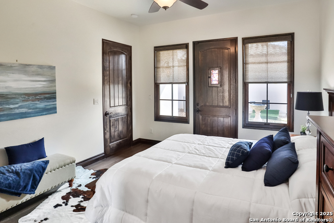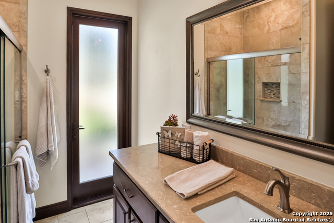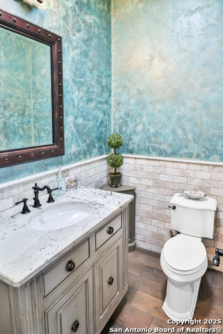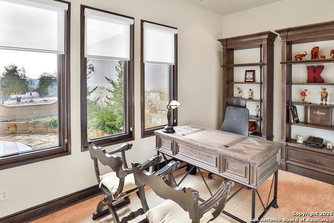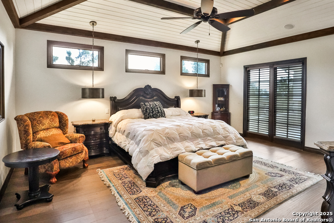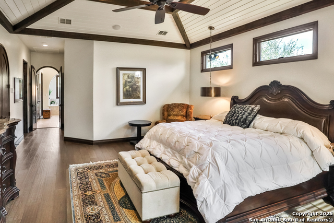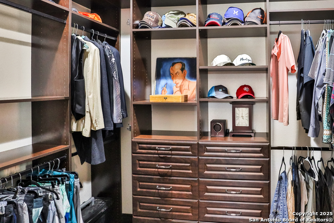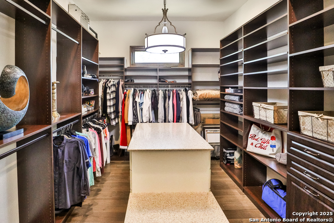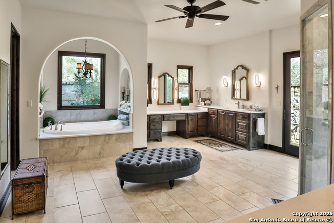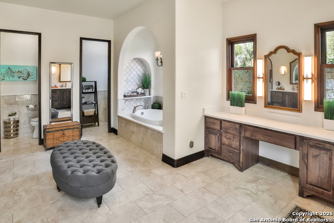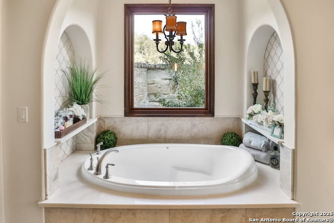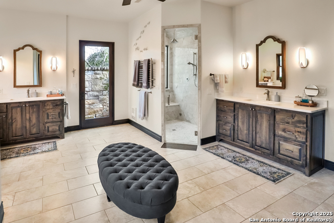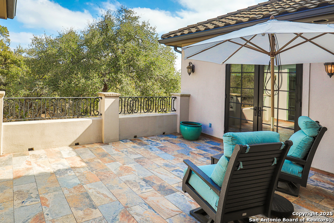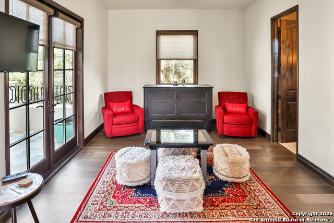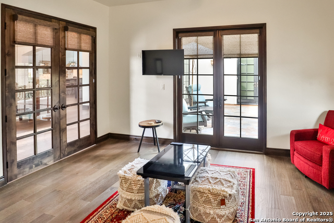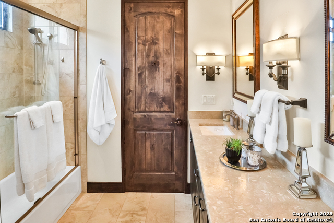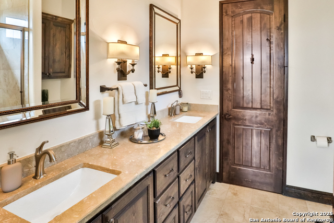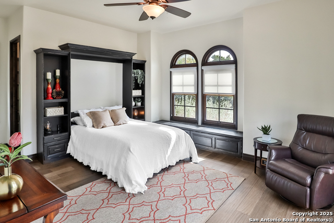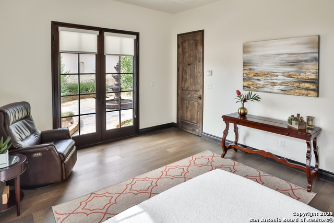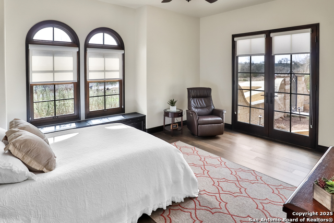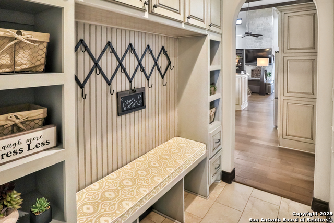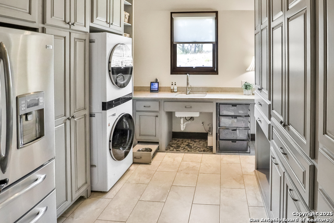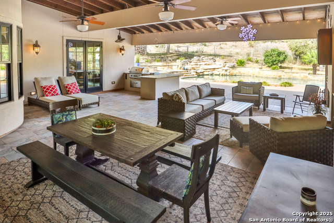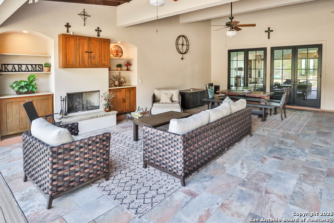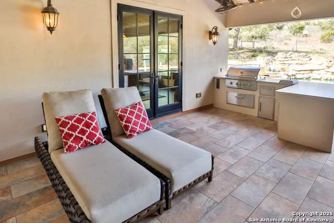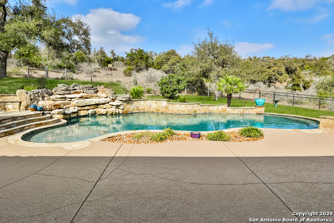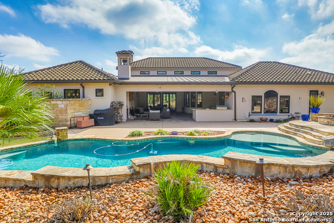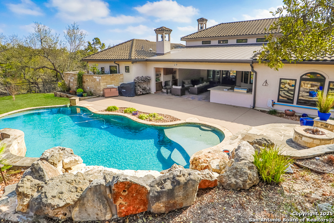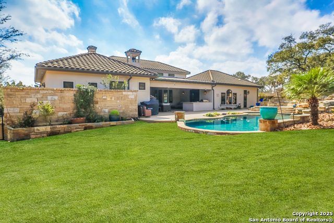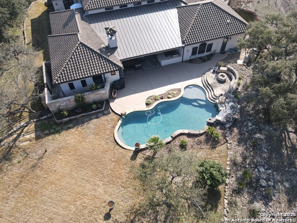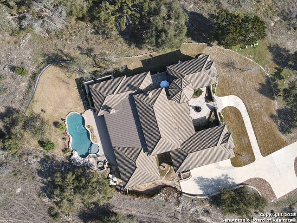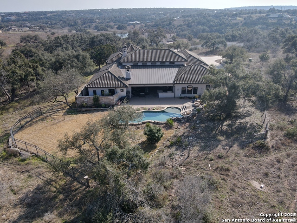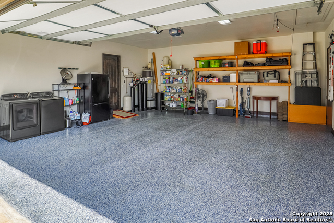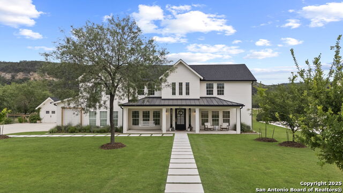316 Clear Lake, New Braunfels, TX 78132
Property Photos
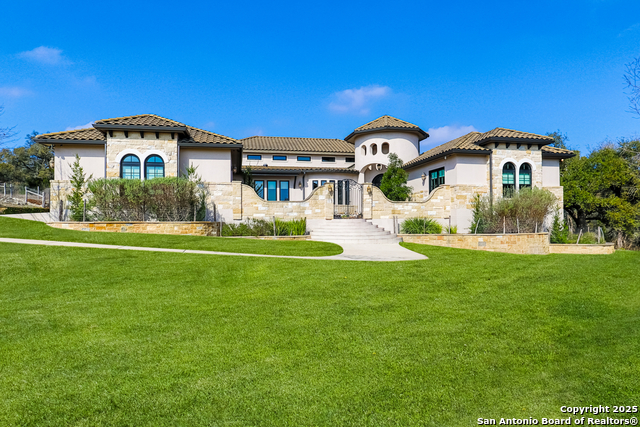
Would you like to sell your home before you purchase this one?
Priced at Only: $1,990,000
For more Information Call:
Address: 316 Clear Lake, New Braunfels, TX 78132
Property Location and Similar Properties
- MLS#: 1841320 ( Single Residential )
- Street Address: 316 Clear Lake
- Viewed: 259
- Price: $1,990,000
- Price sqft: $410
- Waterfront: No
- Year Built: 2014
- Bldg sqft: 4852
- Bedrooms: 4
- Total Baths: 4
- Full Baths: 3
- 1/2 Baths: 1
- Garage / Parking Spaces: 3
- Days On Market: 320
- Additional Information
- County: COMAL
- City: New Braunfels
- Zipcode: 78132
- Subdivision: Waggener Ranch Comal
- District: Comal
- Elementary School: Bill Brown
- Middle School: Smiton Valley
- High School: Smiton Valley
- Provided by: LPT Realty, LLC
- Contact: Lynda Lowder
- (361) 774-0515

- DMCA Notice
-
DescriptionThis stunning 4 bedroom, 3.5 bath custom crafted estate, built in 2014 by River Hills Custom Homes, is a true sanctuary of elegance and tranquility. Nestled on 5.54 secluded acres, this exceptional property offers unparalleled privacy and luxury. From its barreled cement tile roof to its artisan woodwork, every inch of this home was designed with meticulous attention to detail. Step through the grand arched metal front doors into a gated courtyard, where a tranquil fountain and garden space create an inviting entryway. Inside, soaring 18 foot vaulted ceilings with magnificent Douglas Fir wood beams set the tone for the home's warm yet sophisticated ambiance. Natural light floods the living space, highlighting the rich hardwood floors that flow seamlessly throughout. The dining room features a hand scraped, painted ceiling, adding a unique touch of elegance to the home's carefully curated design. The chef's kitchen is a perfect blend of form and function, designed for both culinary excellence and everyday convenience. At its heart, a Thermador gas range with six burners, a griddle, and a pot filler is framed by natural stone, creating a stunning focal point. Two dishwashers, a trash compactor, and custom cabinetry crafted from elegant painted maple wood elevate the space with both beauty and practicality. Double islands provide ample workspace for meal prep, while two farmhouse sinks ensure effortless cleanup. The primary suite is a private retreat designed for ultimate comfort and relaxation. The spa inspired bathroom features a luxurious steam shower with a rain shower head, a deep Jetta Garden Tub, and quartz countertops with his and hers vanities. Custom built ins provide thoughtful storage, including pull out cabinets with electrical outlets and a heated towel rack for a true spa experience. His and Hers closets are nothing short of spectacular, with the primary closet spanning 15 by 11 feet and featuring a custom built island, while the secondary measures 14 by 7 feet with floor to ceiling shelving. The three secondary bedrooms all offer large walk in closets and provide unique accommodations, with a guest suite featuring 2 private entrances and direct access to the pool area and its own courtyard. The remaining two bedrooms share a Jack and Jill bathroom and each have their own courtyard access, creating a seamless indoor outdoor living experience. Designed for entertainment, the game room is an entertainers dream, boasting a wet bar, wine refrigerator, built in ice maker, and exquisite glass front lighted cabinetry. Throughout the home, smart features and premium amenities enhance everyday living. A whole house water filtration system ensures high quality water, while an in wall vacuum system makes cleaning effortless. The home is wired for surround sound, with speakers in the living room, game room, primary suite, and outdoor patio. Ethernet connections in every room provide seamless connectivity, and a Ring Security system with exterior cameras offers peace of mind. A gas fireplace anchors the outdoor lounge, while the gourmet outdoor kitchen is equipped with both a gas and wood burning grill, perfect for hosting unforgettable gatherings. The centerpiece of the expansive backyard is the breathtaking 21,000 gallon Cody Pool, complete with a waterfall feature, sunbathing shelf, and volleyball ready depth. As the sun sets, guests can gather around the natural wood burning fire pit, surrounded by the peaceful beauty of the countryside. The oversized three car garage offers an additional W/D hook up location. A dedicated water well and storage tank offer self sufficiency, while an additional workshop provides extra storage for tools and equipment. This extraordinary home blends luxury, comfort, and impeccable craftsmanship, offering a truly unparalleled living experience in Waggener Ranch. Schedule your private showing today and discover the perfect balance of sophistication and serenity in this exceptional estate.
Payment Calculator
- Principal & Interest -
- Property Tax $
- Home Insurance $
- HOA Fees $
- Monthly -
Features
Building and Construction
- Apprx Age: 11
- Builder Name: River Hills Custom Homes
- Construction: Pre-Owned
- Exterior Features: 4 Sides Masonry, Stone/Rock, Stucco
- Floor: Ceramic Tile, Wood
- Foundation: Slab
- Kitchen Length: 22
- Other Structures: Other, Shed(s), Storage
- Roof: Concrete
- Source Sqft: Appsl Dist
Land Information
- Lot Description: Cul-de-Sac/Dead End, County VIew, Horses Allowed, 5 - 14 Acres, Mature Trees (ext feat), Secluded
- Lot Improvements: Street Paved, Fire Hydrant w/in 500', Private Road
School Information
- Elementary School: Bill Brown
- High School: Smithson Valley
- Middle School: Smithson Valley
- School District: Comal
Garage and Parking
- Garage Parking: Three Car Garage, Attached, Side Entry, Oversized
Eco-Communities
- Energy Efficiency: 16+ SEER AC, Programmable Thermostat, 12"+ Attic Insulation, Double Pane Windows, Variable Speed HVAC, Ceiling Fans
- Water/Sewer: Aerobic Septic
Utilities
- Air Conditioning: Two Central
- Fireplace: Two, Living Room, Gas Logs Included, Gas, Other
- Heating Fuel: Electric, Propane Owned
- Heating: Central, Zoned
- Window Coverings: All Remain
Amenities
- Neighborhood Amenities: Controlled Access, Park/Playground, Lake/River Park
Finance and Tax Information
- Days On Market: 317
- Home Owners Association Fee: 1053
- Home Owners Association Frequency: Annually
- Home Owners Association Mandatory: Mandatory
- Home Owners Association Name: WAGGENER RANCH HOMEOWNERS ASSOCIATION
- Total Tax: 27530.47
Rental Information
- Currently Being Leased: No
Other Features
- Contract: Exclusive Right To Sell
- Instdir: TX 46 W/State Hwy 46, Right onto S. Cranes Mill Road, Right onto Dry Bear Creek, Right onto Ranger Ridge, Left onto Clear Lake Drive. Home is on the right.
- Interior Features: Two Living Area, Separate Dining Room, Eat-In Kitchen, Island Kitchen, Breakfast Bar, Walk-In Pantry, Study/Library, Game Room, Utility Room Inside, Utility Area in Garage, 1st Floor Lvl/No Steps, High Ceilings, Open Floor Plan, Pull Down Storage, Skylights, Cable TV Available, High Speed Internet, All Bedrooms Downstairs, Laundry Main Level, Laundry in Garage, Laundry Room, Telephone, Walk in Closets
- Legal Desc Lot: 79
- Legal Description: WAGGENER RANCH 2, LOT 79, ACRES 5.539
- Occupancy: Owner, Other
- Ph To Show: 210-222-2227
- Possession: Closing/Funding
- Style: One Story
- Views: 259
Owner Information
- Owner Lrealreb: No
Similar Properties
Nearby Subdivisions
(391a701) Rolling Oaks
A-530 Sur-277 J Stark
A-635 Sur-274 C Vaca, Acres 6.
A530 Sur277 J Stark
Bluffs On The Guadalupe
Briar Meadows
Champions Village
Champions Village 5
Copper Ridge
Copper Ridge Add
Copper Ridge Ph I
Crossings At Havenwood The 1
Crossings At Havenwood The 2
Del Webb Veramendi
Doehne Oaks
Durst Ranch
Durst Ranch 3
Durst Ranch 4
Eden Ranch
Enclave At Westpointe Village
Estates At Stone Crossing
Gardens Of Hunters Creek
Gatehouse
Gruene Haven
Gruene River
Gruenefield
Havenwood
Havenwood At Hunters Crossing
Havenwood Hunters Crossing 3
Havenwood Hunters Crossing 4
Hueco Springs Ranches
Inland Estates
Jdj Ranch
John Newcombe Estate
Lark Canyon
Lewis Ranch
Lori Heights
Lost Canyon
Luehlfing
Magnolia Spgs 2
Magnolia Springs
Manor Creek
Meadows Of Morningside
Meadows Of Morningside 2
Meyer Ranch
Meyer Ranch Un 3
Mission Hills Ranch
Mission Hills Ranch 5
Morningside
Morningside Trails
Morningside Trails 3a
Morningstar
Morningstar - Comal
N/a
Na
Newcombe Ranch Estates
Newcombe Tennis Ranch 4
Newcombe Tennis Ranch Unit 1
None
Northcliffe 1
Northwoods
Oak Hill Estates
Oak Run
Oak Valley Estates
Oak View
Out/guadalupe Co.
Oxbow On The Guadalupe
Pfeuffer & Odiome Sub
Pinnacle The
Preiss Heights
Preserve At Elm Creek
Preserve Of Mission Valley
River Chase
River Chase 6
River Chase 7
River Chase 8
River Cliff Estates
River Oaks
River Place At Gruene
River Road
Riverforest
Rockwall Ranch
Rockwall Ranch 2
Rockwall Ranch 4
Rolling Acres
Rolling Oaks
Royal Forest Comal
Royal Forrest
Rural
Sattler Estates
Sattler Village
Schoenthal Ranch
Schuetz Tracts
Settlement At Gruene
Shadow Hills
Steelwood Trail
Summit Ph 2
Texas Country Estates
The Bluffs On The Guadalupe
The Grove
The Groves At Vintage Oaks
The Preserve At Elm Creek
The Preserve Of Mission Valley
The Summit
Veramendi
Veramendi Precinct 13 Un 6
Veramendi Precinct 15a
Veramendi Precinct 15a Un 1
Veramendi Precinct 16 Un 1
Veremendi
Villas At Manor Creek
Villas At Monor Creek
Vintage Oaks
Vintage Oaks - East Ranch
Vintage Oaks - The Grove
Vintage Oaks @ The Vineyard 5
Vintage Oaks At The Vineyard
Vintage Oaks At The Vineyard 1
Vintage Oaks At The Vineyard 6
Vintage Oaks The Vineyard
Vintage Oaks The Vineyard 1
Vintage Oaksthe Vineyard Un 1
Waggener Ranch 3
Waggener Ranch Comal
Waldsanger

- Antonio Ramirez
- Premier Realty Group
- Mobile: 210.557.7546
- Mobile: 210.557.7546
- tonyramirezrealtorsa@gmail.com



