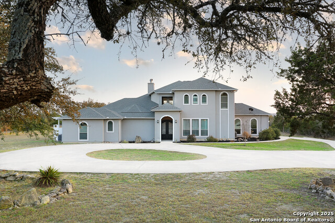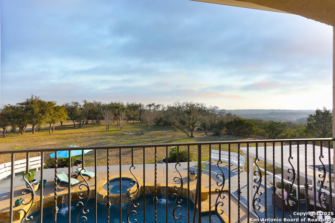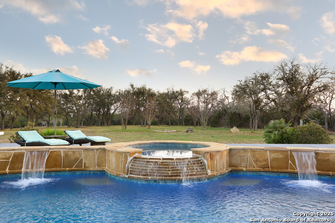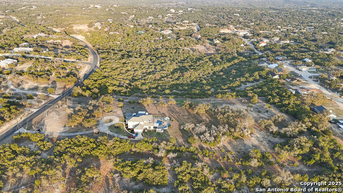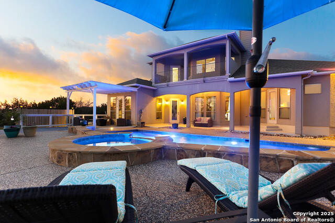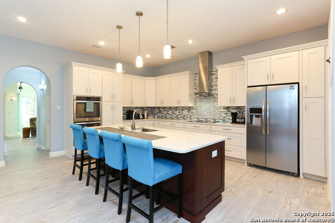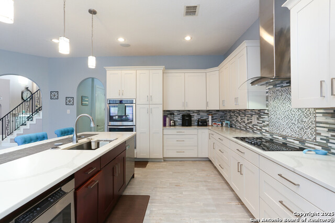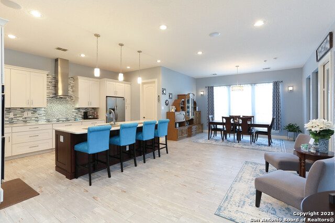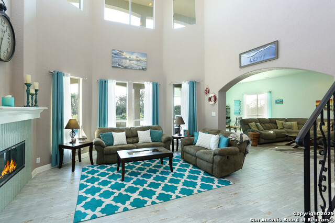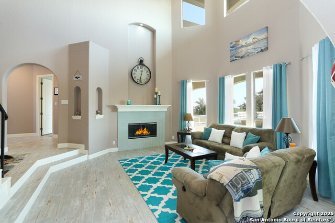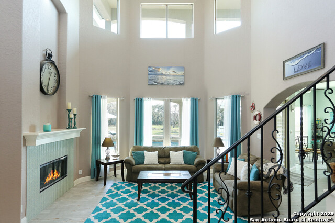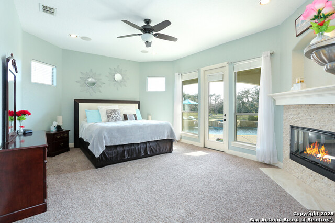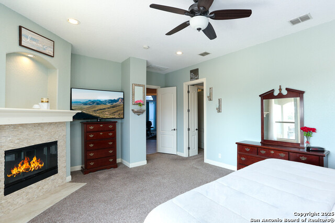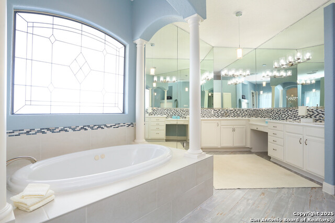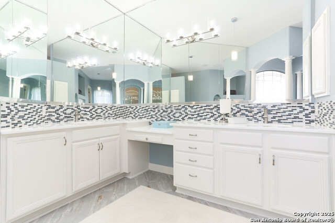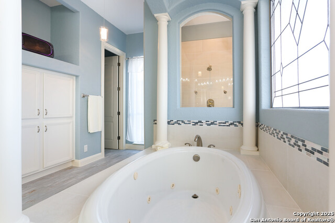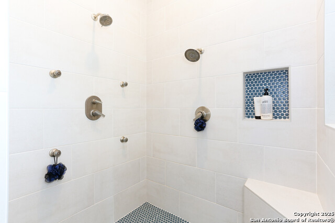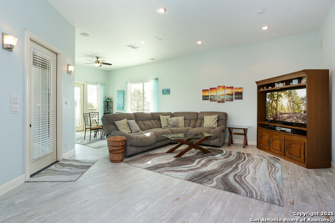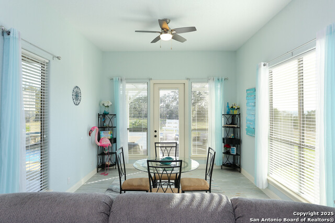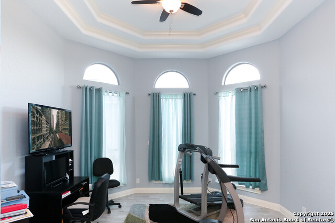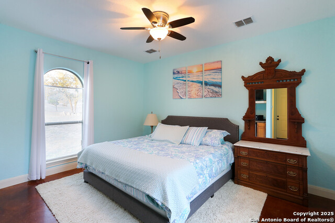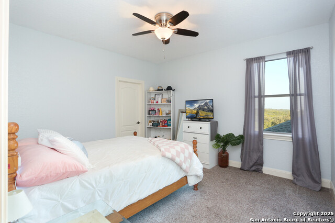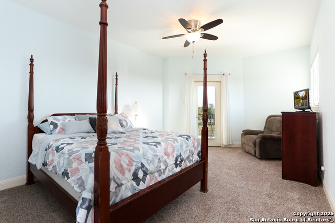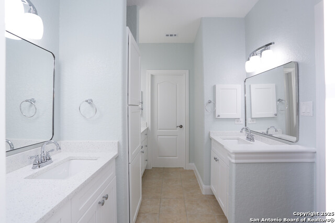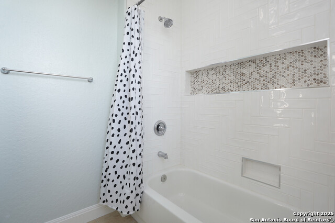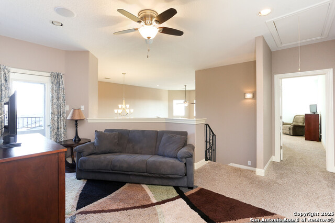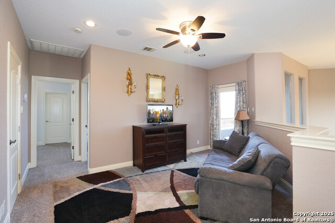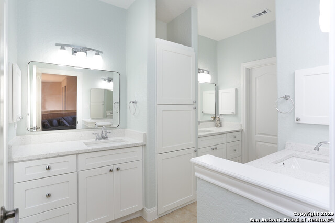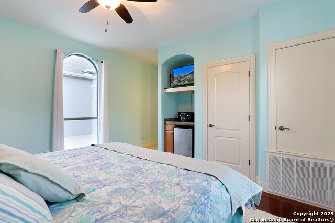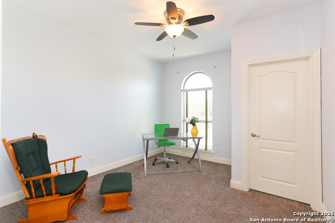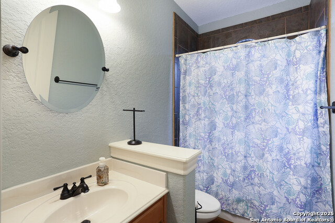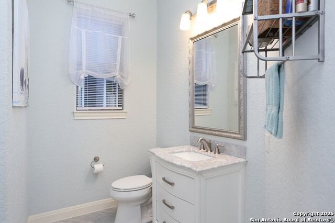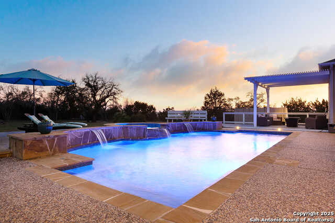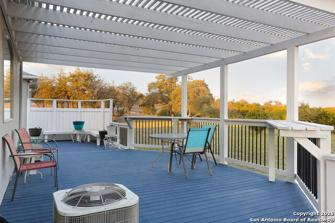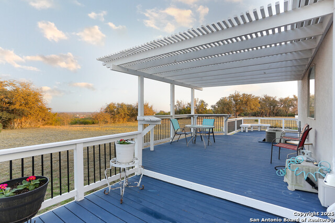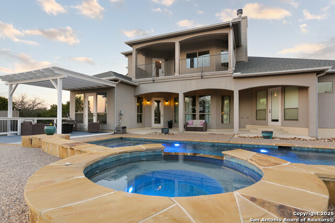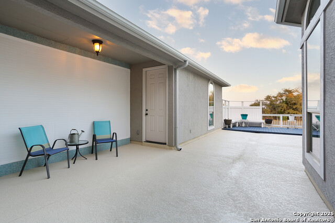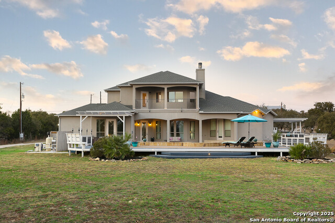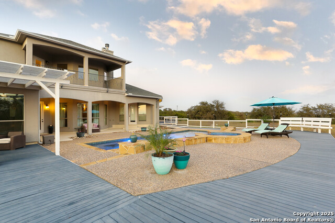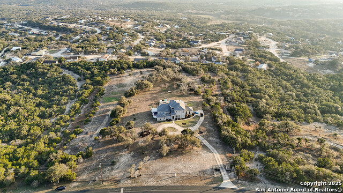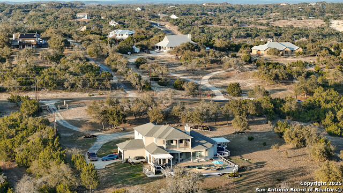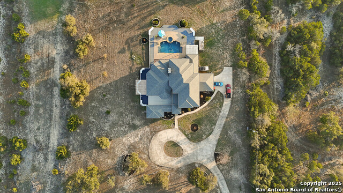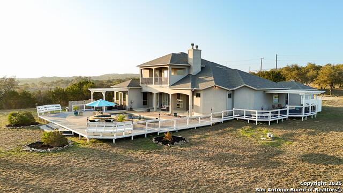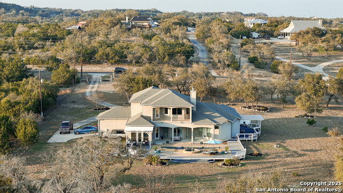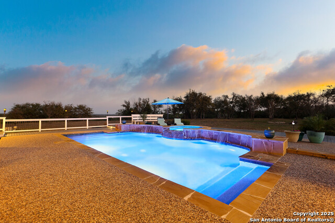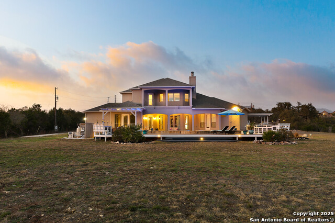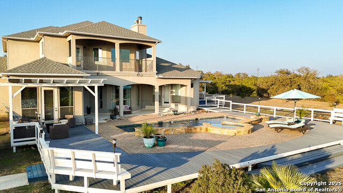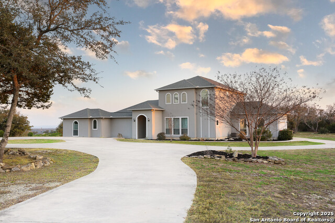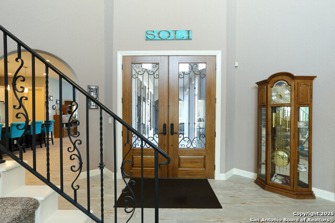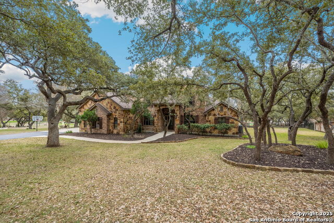164 Stallion Estates Dr, Spring Branch, TX 78070
Property Photos
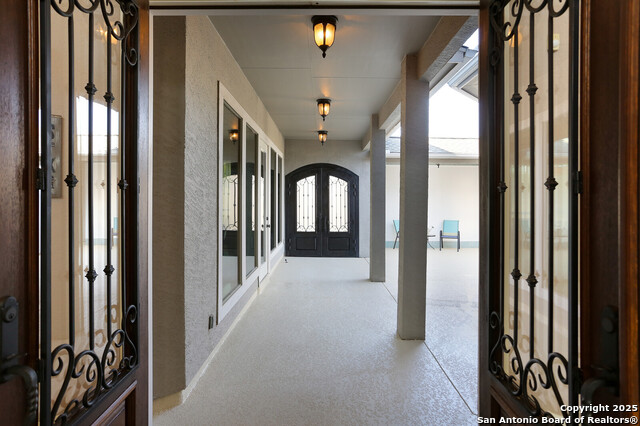
Would you like to sell your home before you purchase this one?
Priced at Only: $1,000,000
For more Information Call:
Address: 164 Stallion Estates Dr, Spring Branch, TX 78070
Property Location and Similar Properties
- MLS#: 1841304 ( Single Residential )
- Street Address: 164 Stallion Estates Dr
- Viewed: 10
- Price: $1,000,000
- Price sqft: $233
- Waterfront: No
- Year Built: 2007
- Bldg sqft: 4288
- Bedrooms: 5
- Total Baths: 4
- Full Baths: 3
- 1/2 Baths: 1
- Garage / Parking Spaces: 2
- Days On Market: 12
- Additional Information
- County: COMAL
- City: Spring Branch
- Zipcode: 78070
- Subdivision: Stallion Estates
- District: Blanco
- Elementary School: Blanco
- Middle School: Blanco
- High School: Blanco
- Provided by: San Antonio Portfolio KW RE AH
- Contact: Cathleen Heshmat
- (210) 336-3669

- DMCA Notice
-
DescriptionExquisite Luxury Living in Stallion Estates Nestled on 6 sprawling acres, this stunning home offers unparalleled luxury and sophistication. Boasting 5 spacious bedrooms and 3.5 beautifully designed bathrooms, this home is the perfect blend of comfort and elegance. With premium finishes throughout, this residence exudes opulence from every corner. The gourmet kitchen is a chef's dream, featuring top of the line appliances, custom cabinetry, and a large island perfect for entertaining. The open concept living and dining areas offer a seamless flow, with high ceilings and large windows that flood the home with natural light. The master suite serves as a serene retreat, with a spa like ensuite, walk in closet, and private access to the outdoor living space. The expansive grounds are perfect for both relaxation and recreation, providing ample space for gardens, outdoor activities, and potential for additional structures. Located in the prestigious Stallion Estates, this luxury home offers the ultimate in privacy, comfort, and grandeur. It's an ideal blend of sophistication and country charm, creating the perfect haven for those who appreciate the finer things in life.
Payment Calculator
- Principal & Interest -
- Property Tax $
- Home Insurance $
- HOA Fees $
- Monthly -
Features
Building and Construction
- Apprx Age: 18
- Builder Name: Unknown
- Construction: Pre-Owned
- Exterior Features: Stucco
- Floor: Carpeting, Ceramic Tile, Stained Concrete
- Foundation: Slab
- Kitchen Length: 13
- Roof: Heavy Composition
- Source Sqft: Appsl Dist
Land Information
- Lot Description: Bluff View, County VIew, Horses Allowed, 5 - 14 Acres, Partially Wooded, Mature Trees (ext feat), Gently Rolling
- Lot Improvements: Street Paved
School Information
- Elementary School: Blanco
- High School: Blanco
- Middle School: Blanco
- School District: Blanco
Garage and Parking
- Garage Parking: Two Car Garage, Attached, Side Entry, Oversized
Eco-Communities
- Energy Efficiency: Programmable Thermostat, 12"+ Attic Insulation, Double Pane Windows, Low E Windows, Ceiling Fans
- Water/Sewer: Water System, Aerobic Septic
Utilities
- Air Conditioning: Three+ Central
- Fireplace: Two, Family Room, Primary Bedroom
- Heating Fuel: Electric
- Heating: Central
- Recent Rehab: Yes
- Window Coverings: Some Remain
Amenities
- Neighborhood Amenities: Controlled Access
Finance and Tax Information
- Home Faces: North
- Home Owners Association Fee: 350
- Home Owners Association Frequency: Annually
- Home Owners Association Mandatory: Mandatory
- Home Owners Association Name: STALLION ESTATES MAINTENANCE CORPORATION
- Total Tax: 9713.05
Rental Information
- Currently Being Leased: No
Other Features
- Block: 01
- Contract: Exclusive Right To Sell
- Instdir: Get onto US 281S and follow along until the exit to the right of Stallion Estates Dr, follow the road and the home will be on the right.
- Interior Features: Three Living Area, Liv/Din Combo, Eat-In Kitchen, Two Eating Areas, Island Kitchen, Breakfast Bar, Walk-In Pantry, Study/Library, Media Room, Loft, Utility Room Inside, Secondary Bedroom Down, High Ceilings, Open Floor Plan
- Legal Desc Lot: 14
- Legal Description: STALLION ESTATES , BLK 01 , LOT 14 , ACRES 6.094
- Miscellaneous: No City Tax
- Occupancy: Owner
- Ph To Show: 210-222-2227
- Possession: Closing/Funding
- Style: Two Story
- Views: 10
Owner Information
- Owner Lrealreb: No
Similar Properties
Nearby Subdivisions
25.729 Acres Out Of H. Lussman
Cascada At Canyon Lake
Comal Hills
Comal Hills 1
Comal Hills 2
Creekside Crossing 2
Cypres Springs
Cypress Cove
Cypress Cove 1
Cypress Cove 11
Cypress Cove 2
Cypress Cove Comal
Cypress Lake Gardens
Cypress Lake Grdns/western Ski
Cypress Sprgs The Guadalupe 1
Cypress Springs
Deer River
Deer River Ph 2
Guadalupe Hills
Guadalupe River Estates
Hills Of Cross Canyon Ranch A
Indian Hills Est 2
Indian Hills Estates 2
Lake Of The Hills
Lake Of The Hills Estates
Lake Of The Hills West
Lantana Ridge
Leaning Oaks Ranch
Mystic Shores
Mystic Shores 11
Mystic Shores 16
Mystic Shores 18
Mystic Shores 3
Oakland Estates
Overlook @ The River Crossing
Overlook At River Crossing
Overlook River Crossing
Peninsula Mystic Shores 2
Rayner Ranch
Rebecca Creek Park
River Crossing
Rivermont
Serenity Oaks
Singing Hills
Spring Branch Meadows
Springs @ Rebecca Crk
Springs Rebecca Creek 3a
Stallion Estates
Sun Valley
The Crossing At Spring Creek
The Peninsula On Lake Buchanan
The Preserve At Singing Hills
Twin Peaks Ranches
Twin Sister Estates
Twin Sisters Estates
Whispering Hills
Windmill Ranch

- Antonio Ramirez
- Premier Realty Group
- Mobile: 210.557.7546
- Mobile: 210.557.7546
- tonyramirezrealtorsa@gmail.com



