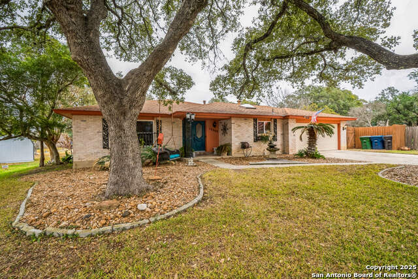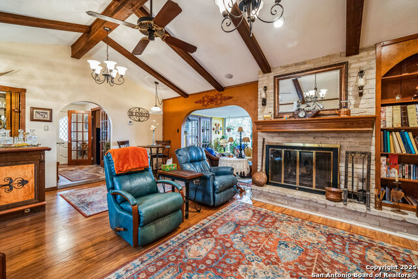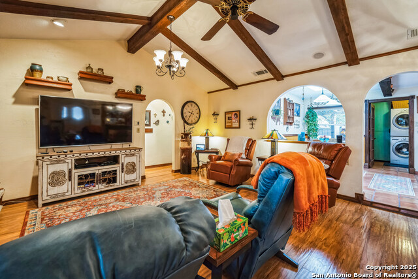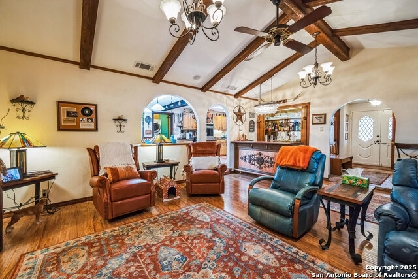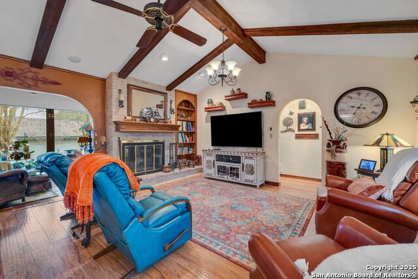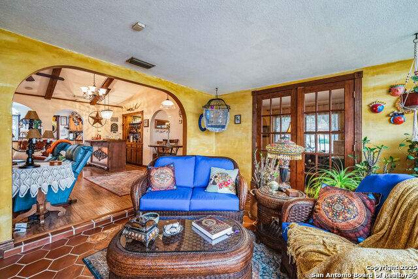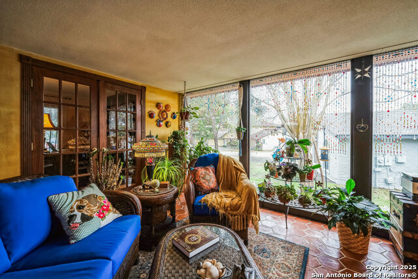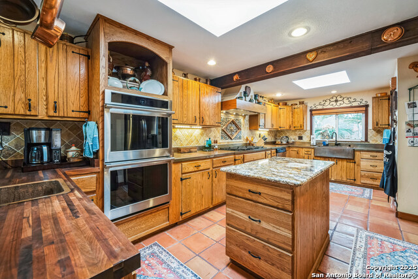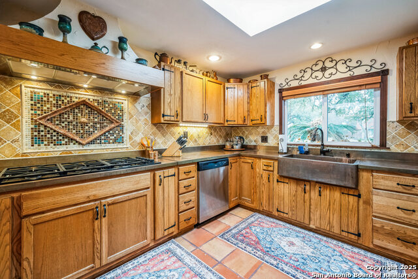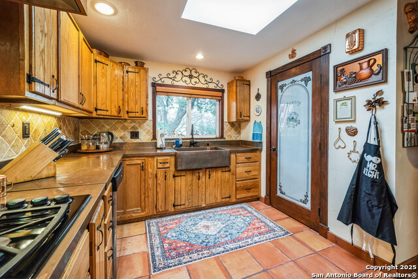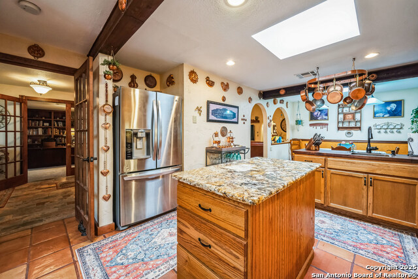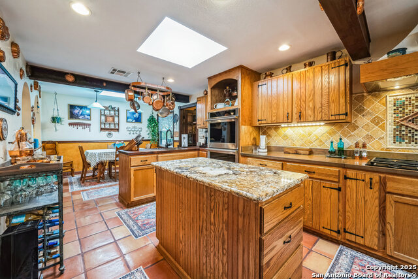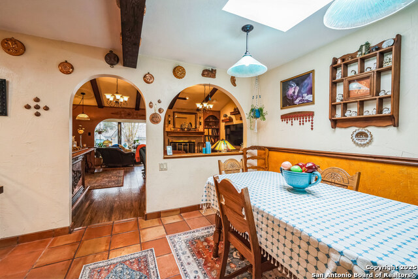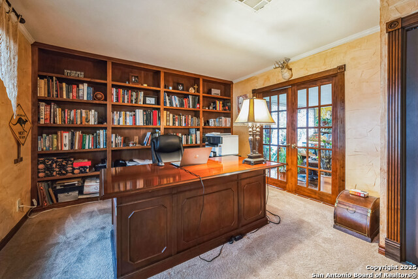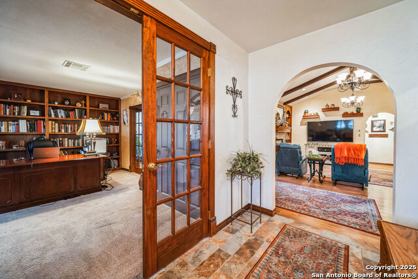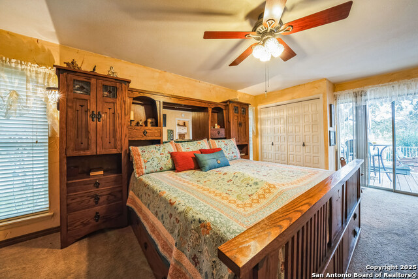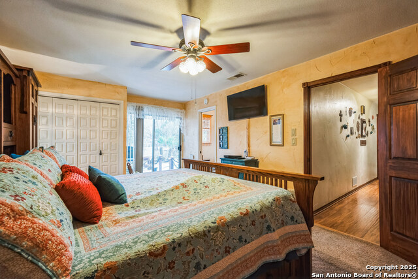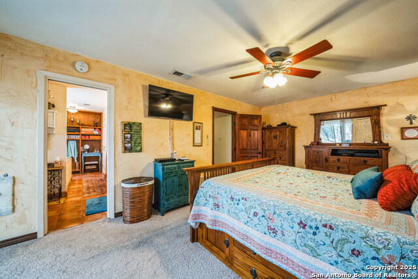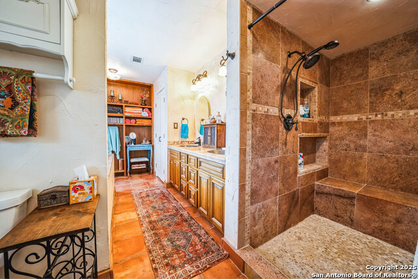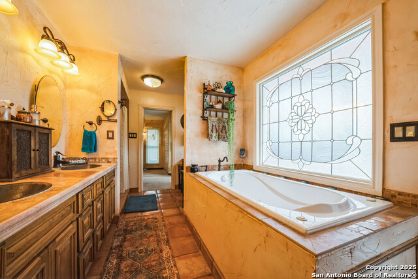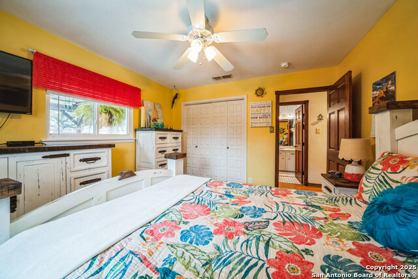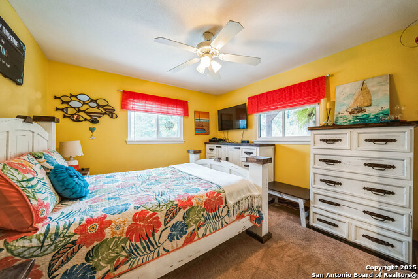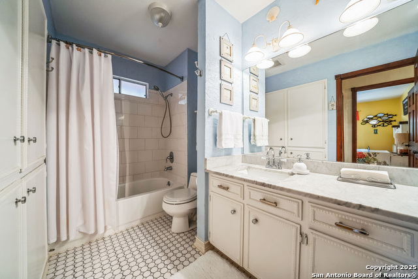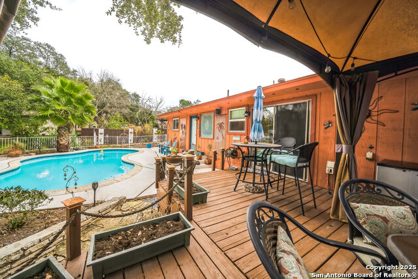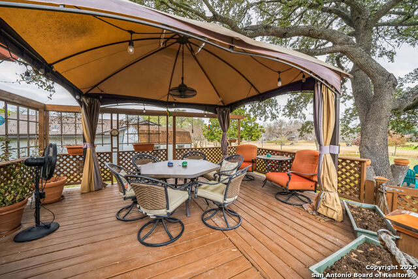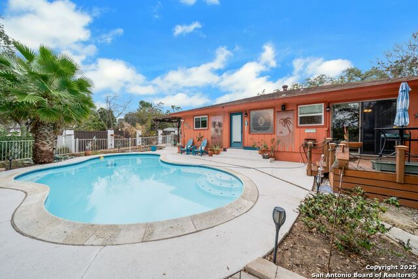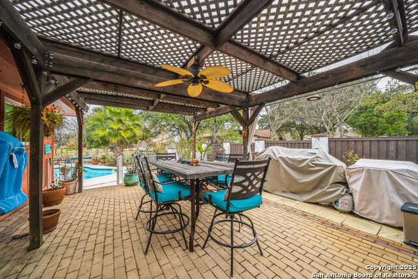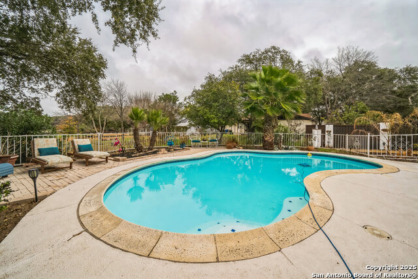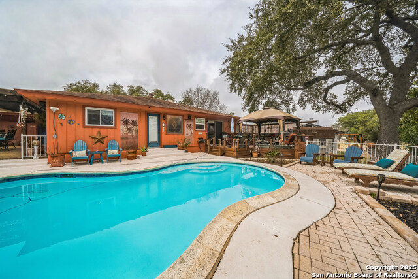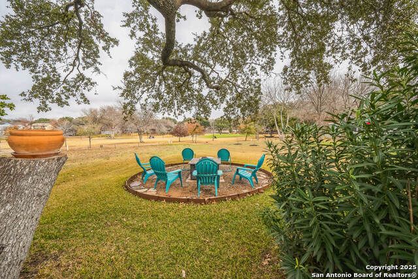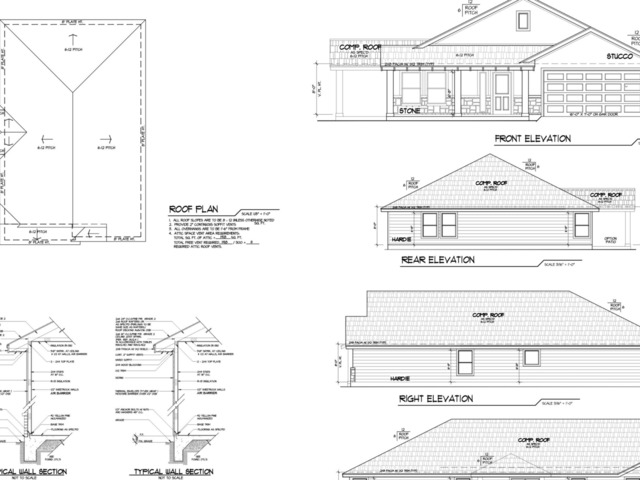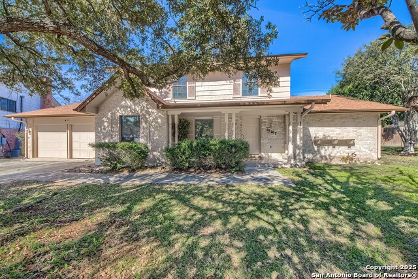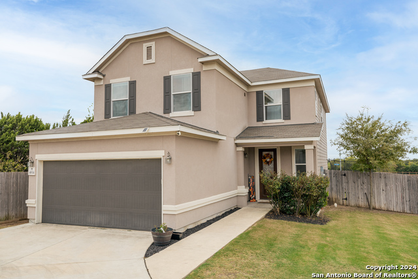13525 Beltway St, San Antonio, TX 78217
Property Photos
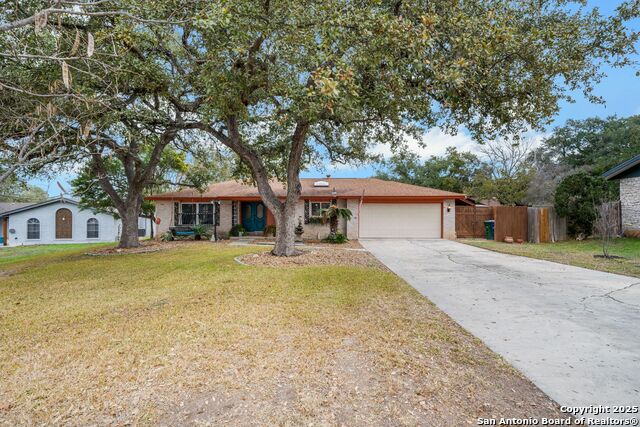
Would you like to sell your home before you purchase this one?
Priced at Only: $389,900
For more Information Call:
Address: 13525 Beltway St, San Antonio, TX 78217
Property Location and Similar Properties
- MLS#: 1841290 ( Single Residential )
- Street Address: 13525 Beltway St
- Viewed: 4
- Price: $389,900
- Price sqft: $195
- Waterfront: No
- Year Built: 1972
- Bldg sqft: 1998
- Bedrooms: 3
- Total Baths: 2
- Full Baths: 2
- Garage / Parking Spaces: 2
- Days On Market: 13
- Additional Information
- County: BEXAR
- City: San Antonio
- Zipcode: 78217
- Subdivision: Northern Hills
- District: North East I.S.D
- Elementary School: Northern Hills
- Middle School: Driscoll
- High School: Madison
- Provided by: NB Elite Realty
- Contact: Andres Fernandez
- (210) 396-9697

- DMCA Notice
-
DescriptionNestled in the desirable Northern Hills neighborhood, this beautiful one story home offers serene views of the golf course. As you walk through the front door, you'll find two spacious living areas and a separate dining room just outside the impressive gourmet kitchen. With plenty of cabinet space, a gas stove, a built in oven, an island, and a walk in pantry, this kitchen is designed to be a dream for any home chef. Natural light pours in through the skylights, brightening up the room. The study or office, offering ample space, is perfect for working from home, a playroom, or even a quiet retreat. The master bedroom, also generously sized, overlooks the deck, pool, and the lush backyard. Its en suite bathroom features a large stand in shower, whirlpool tub, double vanities, and multiple closets for added convenience. The home is beautifully appointed with tile, wood, and carpet flooring throughout, and a cozy fireplace in one of the living rooms. The central AC and heating ensure comfort year round. Step outside to your private oasis: an in ground pool with a fenced perimeter, a patio slab partially covered by a gazebo, and several lounging areas surrounded by tropical trees, mature trees, and overlooking the golf course. Don't miss your chance to make this home your own, schedule your showing today!
Payment Calculator
- Principal & Interest -
- Property Tax $
- Home Insurance $
- HOA Fees $
- Monthly -
Features
Building and Construction
- Apprx Age: 53
- Builder Name: Unknown
- Construction: Pre-Owned
- Exterior Features: Brick, Siding
- Floor: Carpeting, Saltillo Tile, Wood
- Foundation: Slab
- Kitchen Length: 13
- Roof: Composition
- Source Sqft: Appsl Dist
Land Information
- Lot Description: Cul-de-Sac/Dead End, On Golf Course, Mature Trees (ext feat), Level
- Lot Improvements: Street Paved, Curbs, Sidewalks, Streetlights
School Information
- Elementary School: Northern Hills
- High School: Madison
- Middle School: Driscoll
- School District: North East I.S.D
Garage and Parking
- Garage Parking: Two Car Garage
Eco-Communities
- Energy Efficiency: Double Pane Windows, Ceiling Fans
- Water/Sewer: City
Utilities
- Air Conditioning: One Central
- Fireplace: One, Living Room, Wood Burning, Gas
- Heating Fuel: Natural Gas
- Heating: Central
- Utility Supplier Elec: CPS
- Utility Supplier Gas: CPS
- Utility Supplier Sewer: SAWS
- Utility Supplier Water: SAWS
- Window Coverings: Some Remain
Amenities
- Neighborhood Amenities: Golf Course, Clubhouse
Finance and Tax Information
- Days On Market: 11
- Home Owners Association Mandatory: None
- Total Tax: 7382.76
Other Features
- Contract: Exclusive Right To Sell
- Instdir: Take Wurzbach Pkwy exit Wetmore Rd. Turn right on Thousand Oaks Dr, turn left on Scarsdale. Then left to Beltway Dr, home is on the right.
- Interior Features: Two Living Area, Separate Dining Room, Island Kitchen, Walk-In Pantry, Study/Library, Utility Area in Garage, Skylights, High Speed Internet, All Bedrooms Downstairs, Laundry Main Level, Laundry Room, Walk in Closets
- Legal Desc Lot: 40
- Legal Description: NCB 15895 BLK 001 LOT 40
- Occupancy: Vacant
- Ph To Show: 210-222-2227
- Possession: Closing/Funding
- Style: One Story
Owner Information
- Owner Lrealreb: No
Similar Properties
Nearby Subdivisions
Brentwood Common
British Commons
Clear Creek Ranch
Clearcreek / Madera
Copper Branch
El Chaparral
Forest Oaks
Forest Oaks N.e.
Garden Court East
Garden Ct East/sungate
Macarthur Terrace
Madera
Marymont
Nacogdoches North
North East Park
Northeast Park
Northern Heights
Northern Hills
Oak Grove
Oak Mont
Oak Mont/vill N./perrin
Oakmont
Pepperidge
Regency Place
Skyline Park
Sungate
Town Lake
Towne Lake
Village North
Windsor Square

- Antonio Ramirez
- Premier Realty Group
- Mobile: 210.557.7546
- Mobile: 210.557.7546
- tonyramirezrealtorsa@gmail.com



