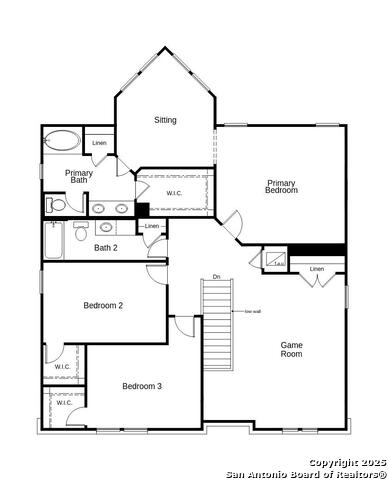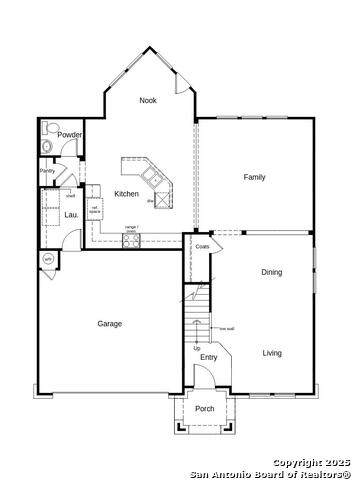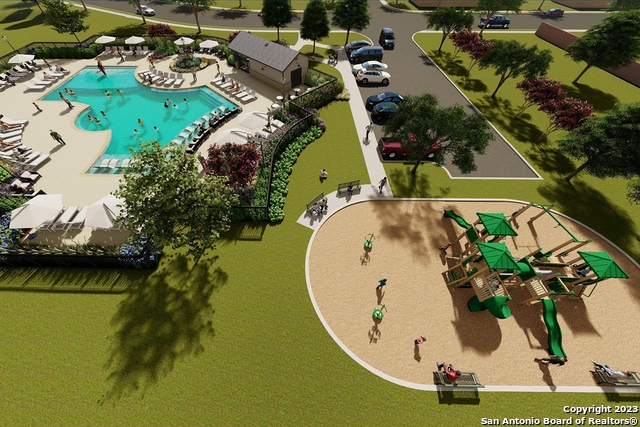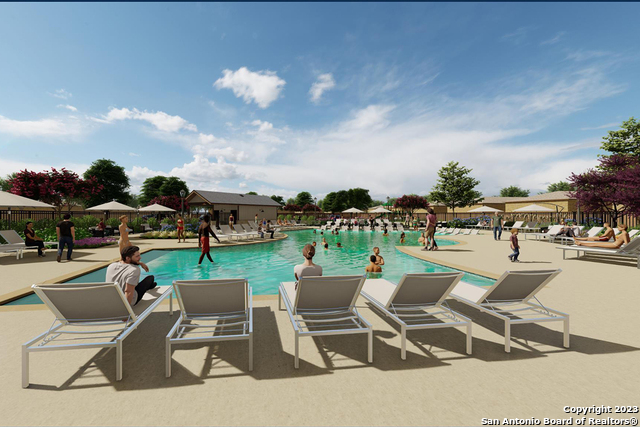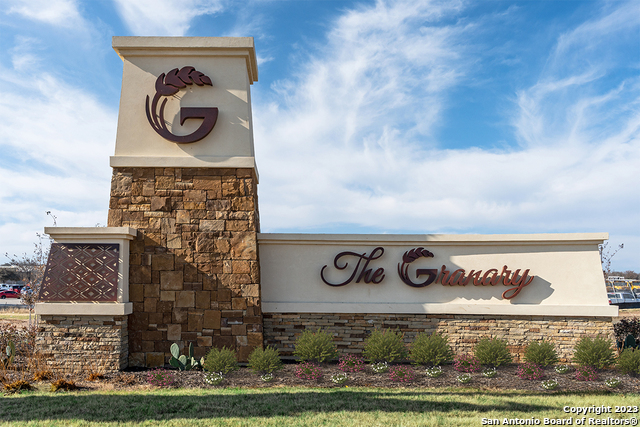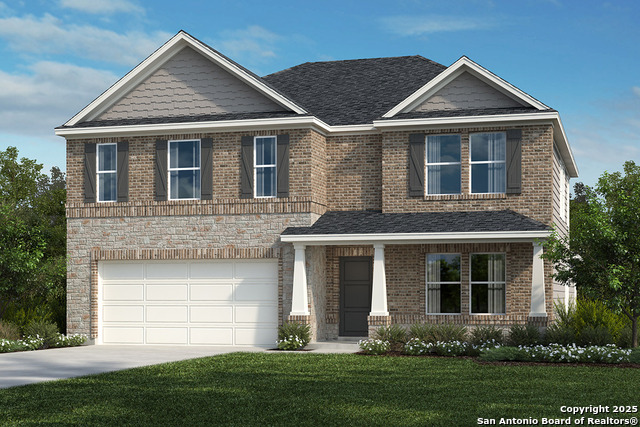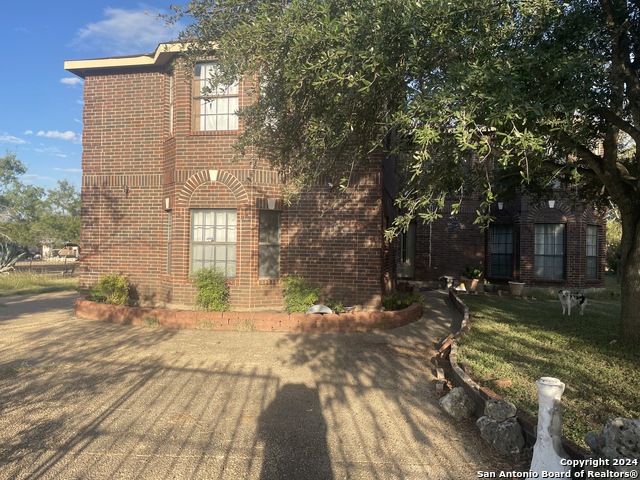746 Tranchet Trail, San Antonio, TX 78221
Property Photos
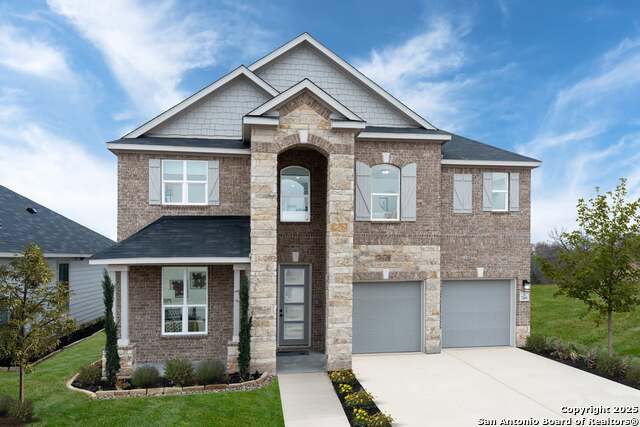
Would you like to sell your home before you purchase this one?
Priced at Only: $383,049
For more Information Call:
Address: 746 Tranchet Trail, San Antonio, TX 78221
Property Location and Similar Properties
- MLS#: 1841015 ( Single Residential )
- Street Address: 746 Tranchet Trail
- Viewed: 3
- Price: $383,049
- Price sqft: $139
- Waterfront: No
- Year Built: 2024
- Bldg sqft: 2752
- Bedrooms: 3
- Total Baths: 3
- Full Baths: 2
- 1/2 Baths: 1
- Garage / Parking Spaces: 2
- Days On Market: 15
- Additional Information
- County: BEXAR
- City: San Antonio
- Zipcode: 78221
- Subdivision: Harlandale
- District: Harlandale I.S.D
- Elementary School: Schulze
- Middle School: Kingsborough
- High School: Mccollum
- Provided by: eXp Realty
- Contact: Dayton Schrader
- (210) 757-9785

- DMCA Notice
-
DescriptionThis stunning home features 9 ft. first floor ceilings and a versatile den, perfect for work or relaxation. The kitchen is equipped with Whirlpool stainless steel appliances, Woodmont Dakota Shaker panel 42 in. upper cabinets, Silestone Miami Vena countertops, and an extended breakfast bar. The primary bath boasts upgraded cabinets and a walk in entry shower with a sleek tile surround. Elegant touches include a Napoleon electric fireplace, GenerationsTM lighting fixtures, a wrought iron stair rail, and a 4 lite Continental entry door. Additional highlights include a wireless security system, an automatic sprinkler system, and a covered patio for outdoor enjoyment.
Payment Calculator
- Principal & Interest -
- Property Tax $
- Home Insurance $
- HOA Fees $
- Monthly -
Features
Building and Construction
- Builder Name: KB HOME
- Construction: New
- Exterior Features: Brick, Siding
- Floor: Other
- Foundation: Slab
- Kitchen Length: 15
- Roof: Composition
- Source Sqft: Bldr Plans
School Information
- Elementary School: Schulze
- High School: Mccollum
- Middle School: Kingsborough
- School District: Harlandale I.S.D
Garage and Parking
- Garage Parking: Two Car Garage
Eco-Communities
- Green Certifications: Energy Star Certified
- Water/Sewer: Water System
Utilities
- Air Conditioning: One Central
- Fireplace: Not Applicable
- Heating Fuel: Electric
- Heating: Central
- Window Coverings: None Remain
Amenities
- Neighborhood Amenities: Pool, Park/Playground
Finance and Tax Information
- Home Owners Association Fee: 450
- Home Owners Association Frequency: Annually
- Home Owners Association Mandatory: Mandatory
- Home Owners Association Name: AAM COMMUNITY MANAGEMENT
Rental Information
- Currently Being Leased: No
Other Features
- Block: 4-1
- Contract: Exclusive Right To Sell
- Instdir: From SE Loop 410 West, take Exit 44. Continue straight for 2.1 mi. on access road and turn right on Hammerstone Dr. OR: From SE Loop 410 East, take Exit 44. Take the turnaround and continue for 1 mi. on access road. Turn right on Hammerstone Dr.
- Interior Features: Open Floor Plan, Laundry Room
- Legal Desc Lot: 003
- Legal Description: NCB 11156 (HARLANDALE UT-1), BLOCK 4-1 LOT 003
- Miscellaneous: Builder 10-Year Warranty
- Occupancy: Vacant
- Ph To Show: 210-222-2227
- Possession: Closing/Funding
- Style: Two Story, Traditional
Owner Information
- Owner Lrealreb: No
Similar Properties
Nearby Subdivisions

- Antonio Ramirez
- Premier Realty Group
- Mobile: 210.557.7546
- Mobile: 210.557.7546
- tonyramirezrealtorsa@gmail.com



