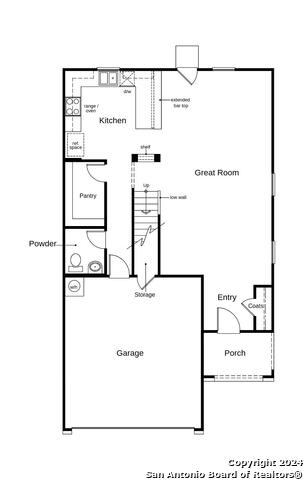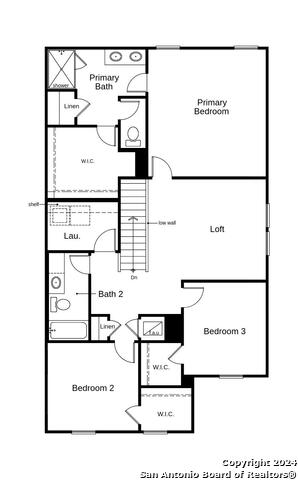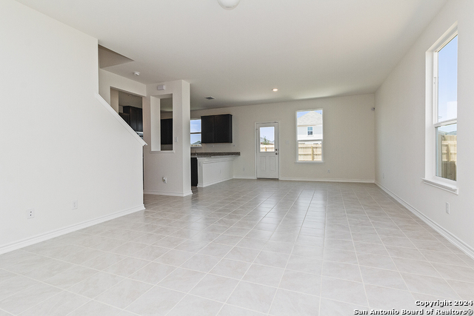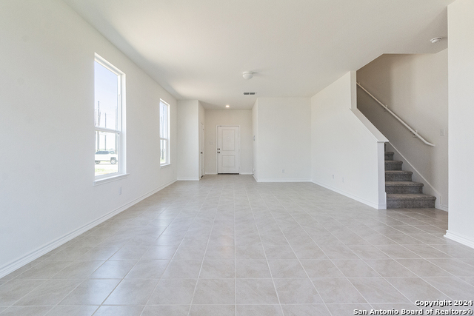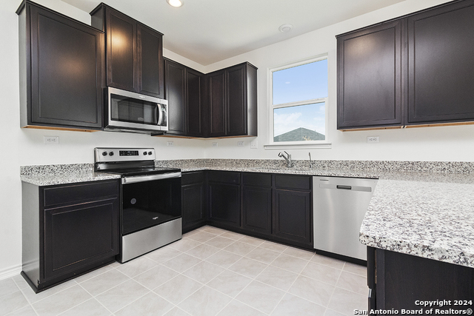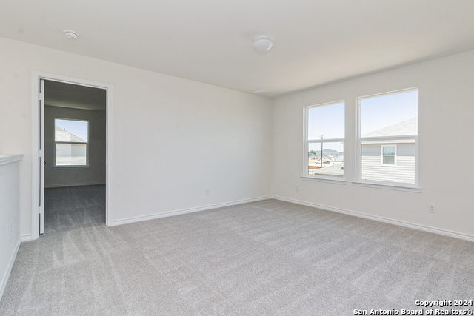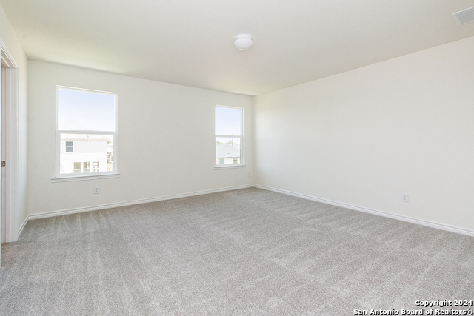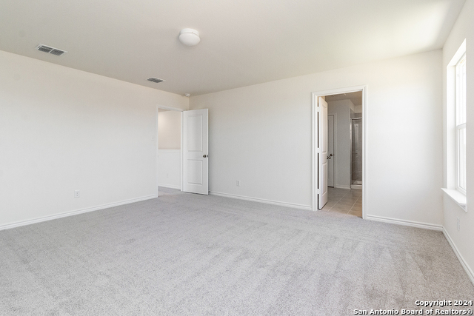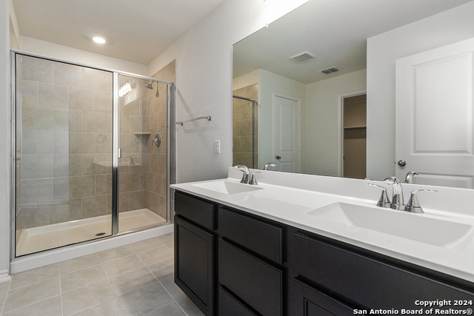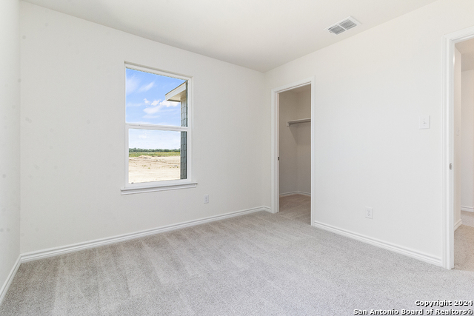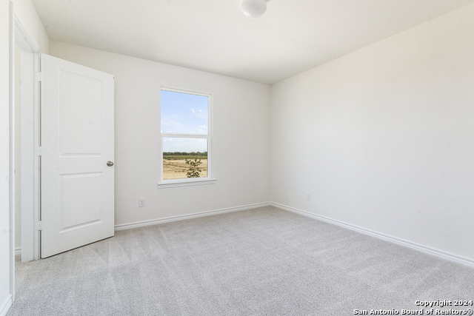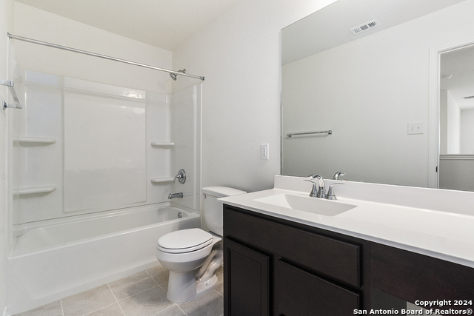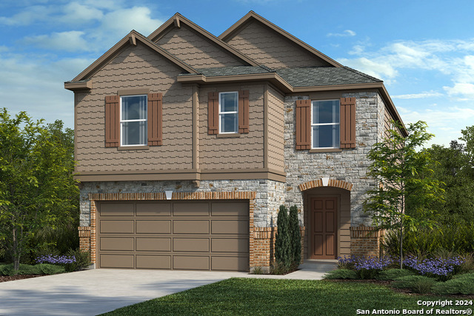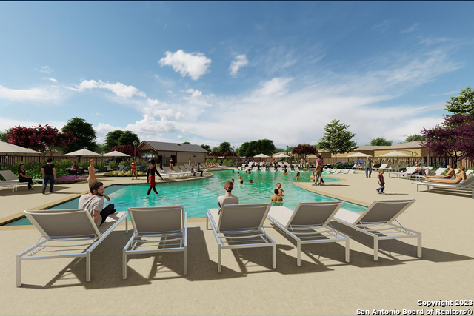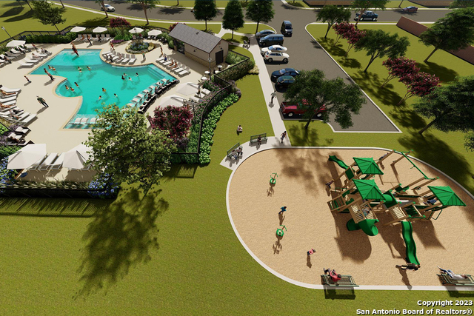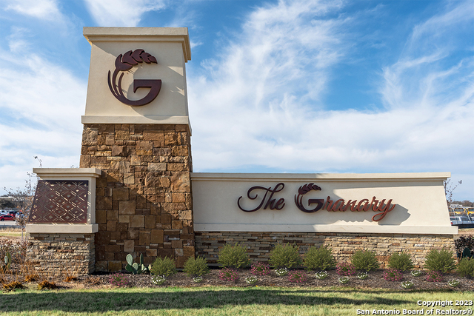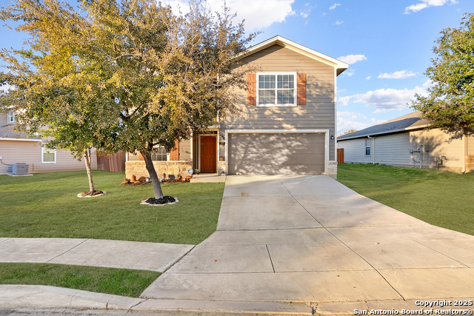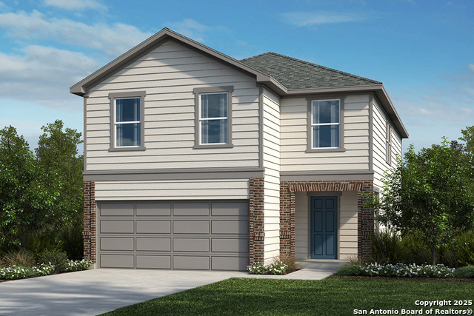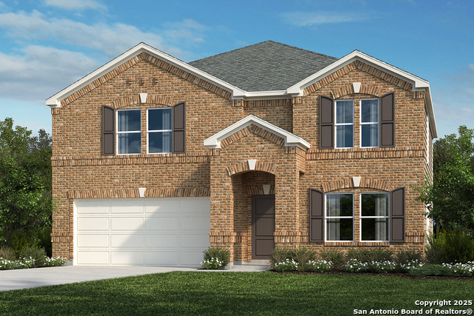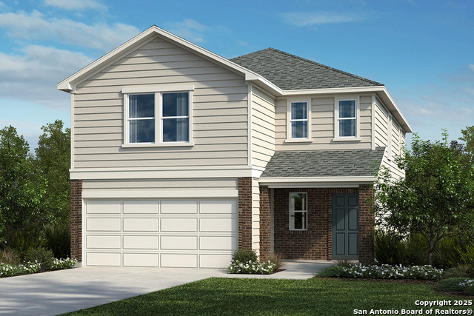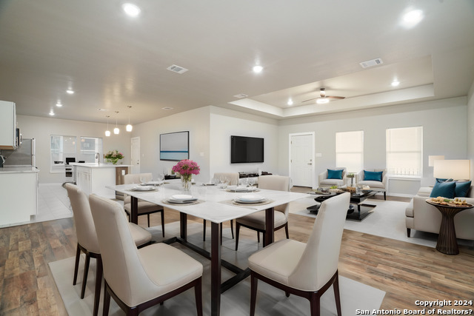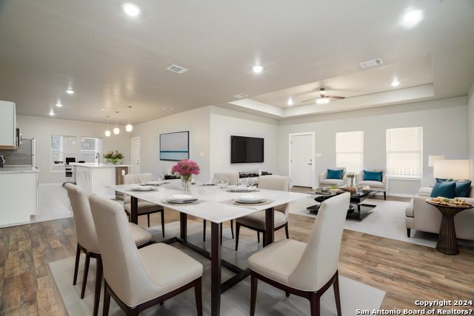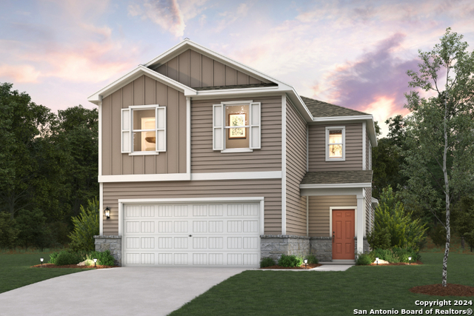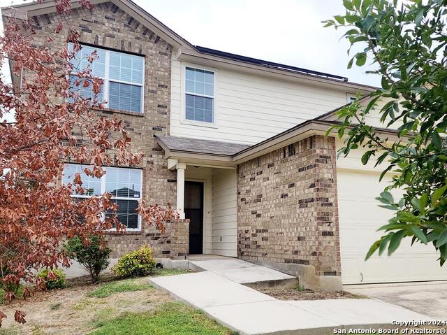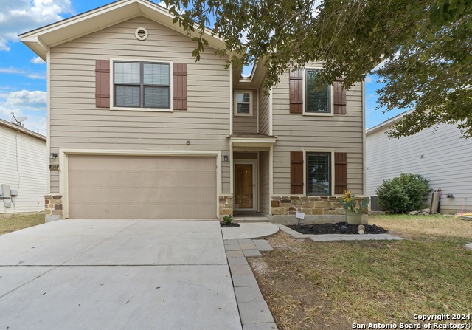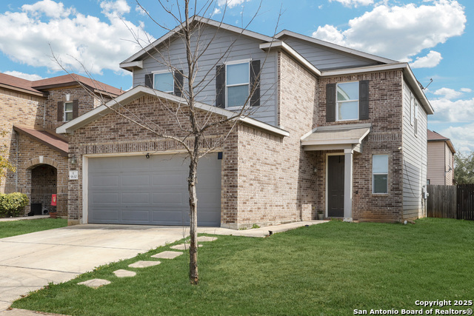9535 Hammerstone Dr, San Antonio, TX 78221
Property Photos
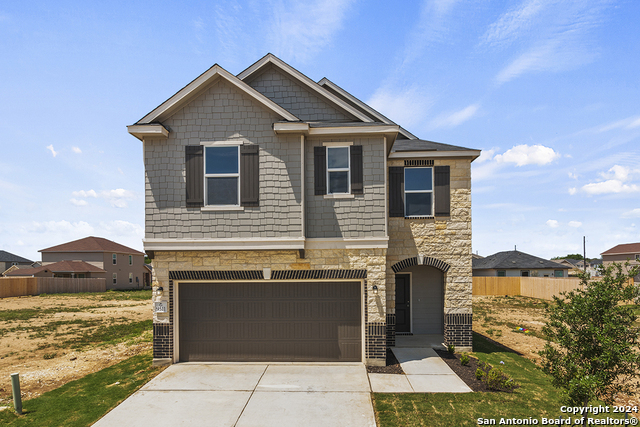
Would you like to sell your home before you purchase this one?
Priced at Only: $275,464
For more Information Call:
Address: 9535 Hammerstone Dr, San Antonio, TX 78221
Property Location and Similar Properties
- MLS#: 1841009 ( Single Residential )
- Street Address: 9535 Hammerstone Dr
- Viewed: 25
- Price: $275,464
- Price sqft: $131
- Waterfront: No
- Year Built: 2024
- Bldg sqft: 2100
- Bedrooms: 3
- Total Baths: 3
- Full Baths: 2
- 1/2 Baths: 1
- Garage / Parking Spaces: 2
- Days On Market: 78
- Additional Information
- County: BEXAR
- City: San Antonio
- Zipcode: 78221
- Subdivision: Harlandale
- District: Harlandale I.S.D
- Elementary School: Schulze
- Middle School: Kingsborough
- High School: Mccollum
- Provided by: eXp Realty
- Contact: Dayton Schrader
- (210) 757-9785

- DMCA Notice
-
DescriptionThis elegant home features 9 ft. first floor ceilings that enhance its spacious design. The kitchen shines with Whirlpool upgraded appliances, Woodmont Dakota Shaker panel 42 in. upper cabinets, Silestone Blanco City countertops, an Emser tile backsplash, and an extended breakfast bar. The primary bath offers an extended cabinet with knee space, a luxurious 42 in. garden tub, and a shower with Emser tile surround. Stylish details include a Texas Star entry door, Kwikset Tustin lever hardware, upgraded Silver Sands carpet in bedrooms, and Brook ceramic tile flooring in the great room and kitchen. Additional highlights include an electric fireplace, a wireless security system, an automatic sprinkler system, and a patio slab for outdoor enjoyment.
Payment Calculator
- Principal & Interest -
- Property Tax $
- Home Insurance $
- HOA Fees $
- Monthly -
Features
Building and Construction
- Builder Name: KB HOME
- Construction: New
- Exterior Features: Brick, Stone/Rock, Siding
- Floor: Other
- Foundation: Slab
- Kitchen Length: 12
- Roof: Composition
- Source Sqft: Bldr Plans
School Information
- Elementary School: Schulze
- High School: Mccollum
- Middle School: Kingsborough
- School District: Harlandale I.S.D
Garage and Parking
- Garage Parking: Two Car Garage
Eco-Communities
- Green Certifications: Energy Star Certified
- Water/Sewer: Water System
Utilities
- Air Conditioning: One Central
- Fireplace: Not Applicable
- Heating Fuel: Electric
- Heating: Central
- Window Coverings: None Remain
Amenities
- Neighborhood Amenities: Pool, Park/Playground
Finance and Tax Information
- Days On Market: 68
- Home Owners Association Fee: 450
- Home Owners Association Frequency: Annually
- Home Owners Association Mandatory: Mandatory
- Home Owners Association Name: AAM COMMUNITY MANAGEMENT
- Total Tax: 2.54
Rental Information
- Currently Being Leased: No
Other Features
- Block: 6-1
- Contract: Exclusive Right To Sell
- Instdir: From SE Loop 410 West, take Exit 44. Continue straight for 2.1 mi. on access road and turn right on Hammerstone Dr. OR: From SE Loop 410 East, take Exit 44. Take the turnaround and continue for 1 mi. on access road. Turn right on Hammerstone Dr.
- Interior Features: Open Floor Plan, Laundry Room
- Legal Description: NCB 11156 (HARLANDALE UT-1), BLOCK 6-1 LOT 9
- Miscellaneous: Builder 10-Year Warranty
- Occupancy: Vacant
- Ph To Show: 210-222-2227
- Possession: Closing/Funding
- Style: Two Story, Traditional
- Views: 25
Owner Information
- Owner Lrealreb: No
Similar Properties

- Antonio Ramirez
- Premier Realty Group
- Mobile: 210.557.7546
- Mobile: 210.557.7546
- tonyramirezrealtorsa@gmail.com



