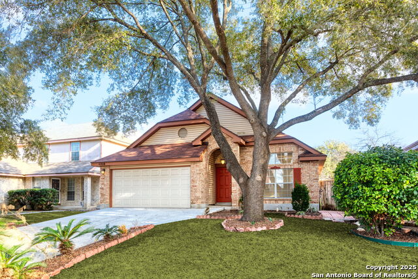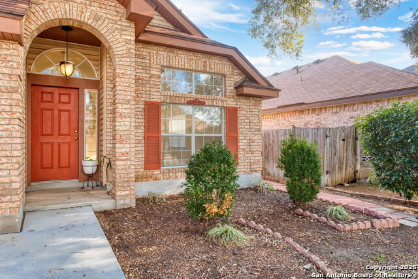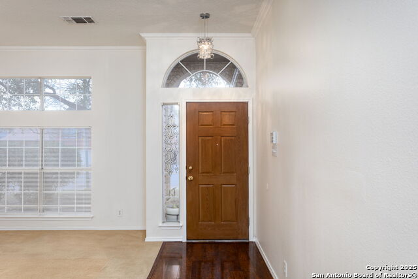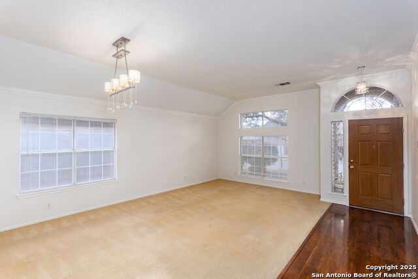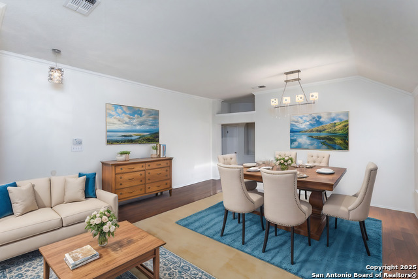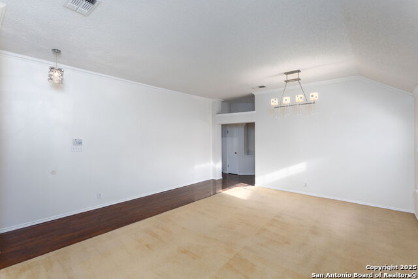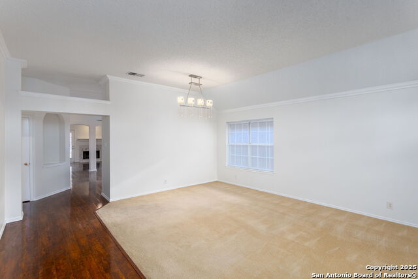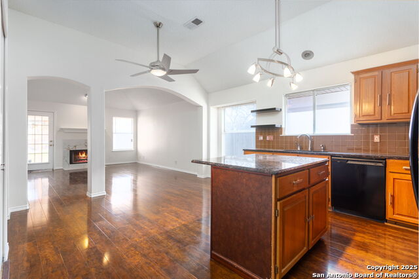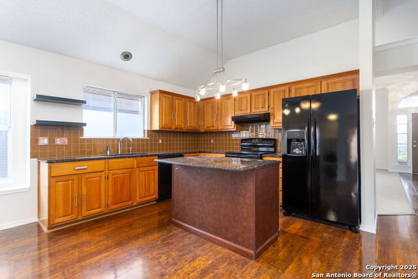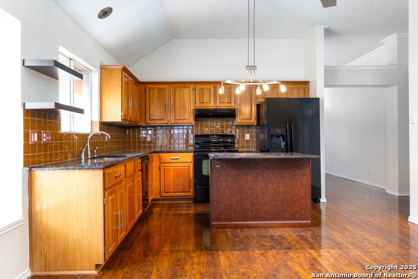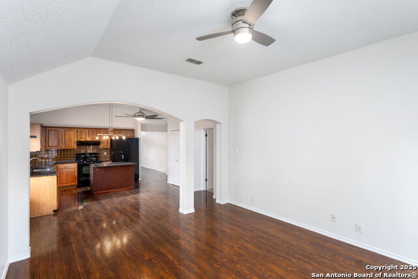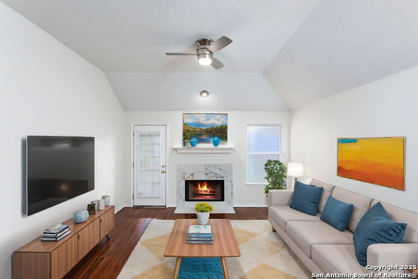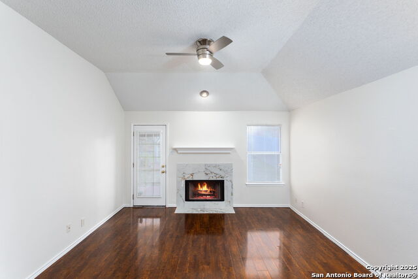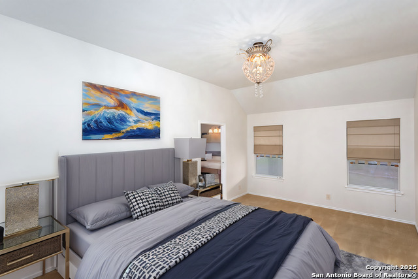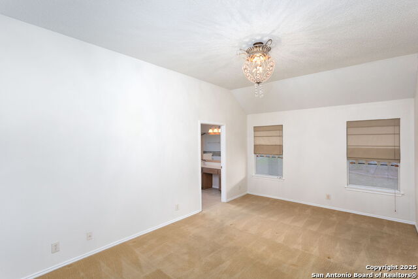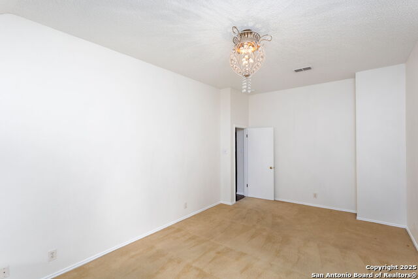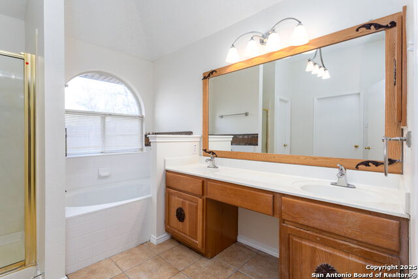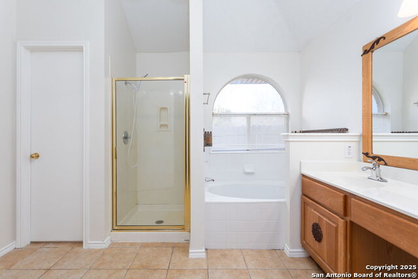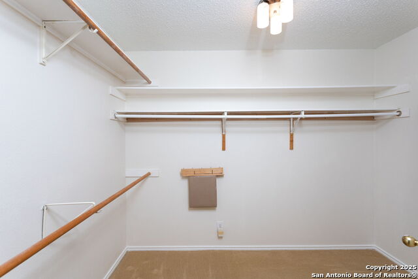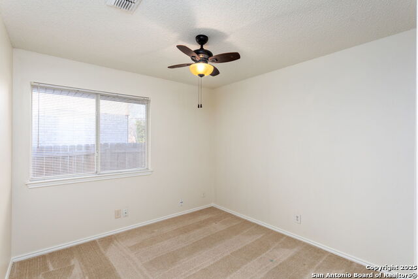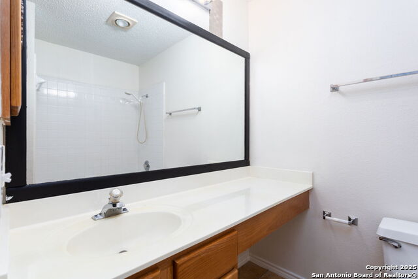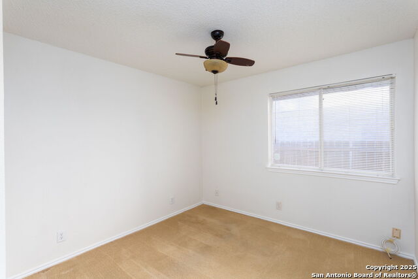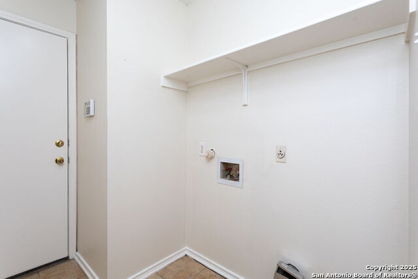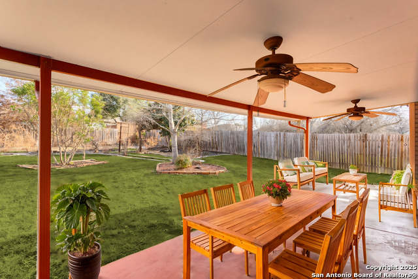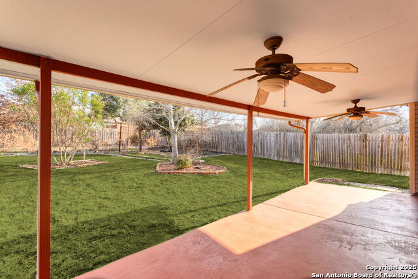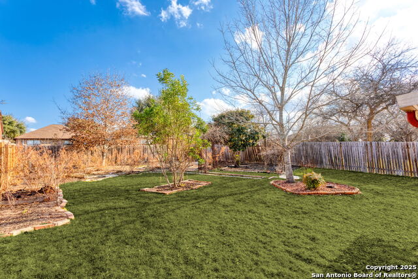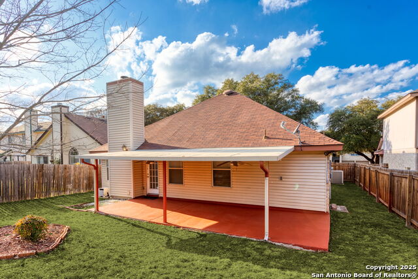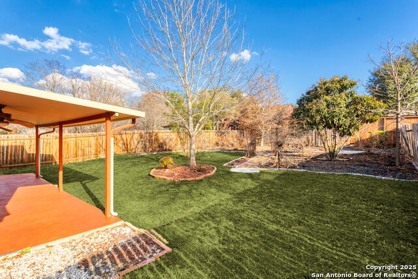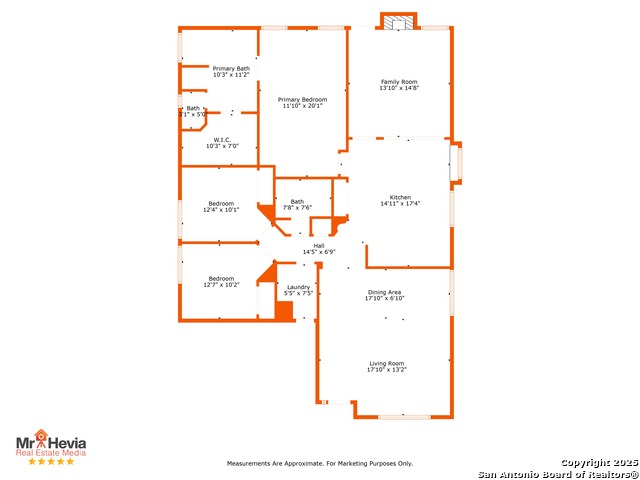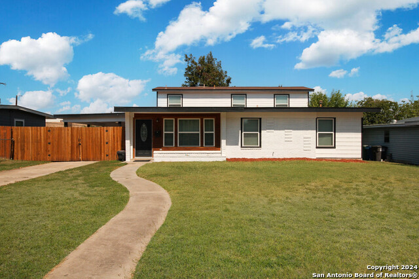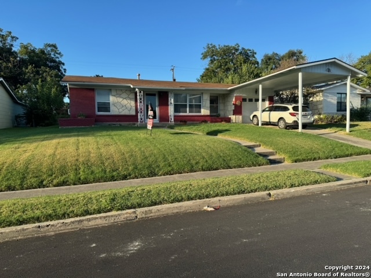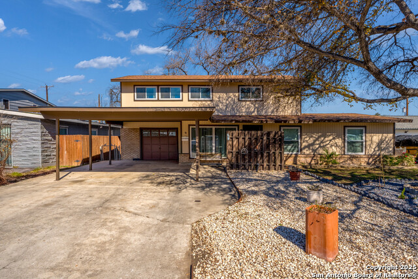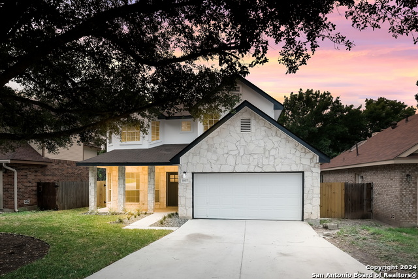11414 Baltic Dr, San Antonio, TX 78213
Property Photos
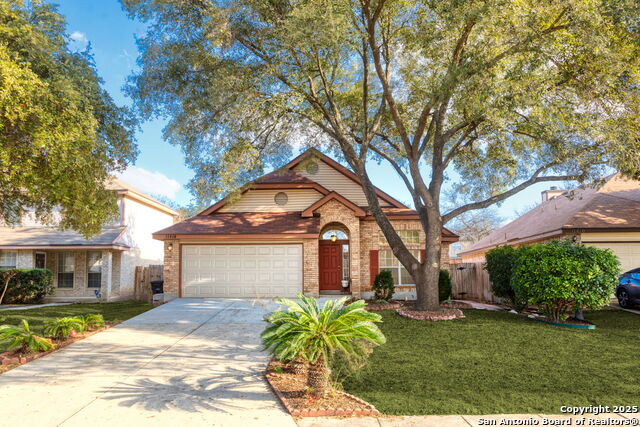
Would you like to sell your home before you purchase this one?
Priced at Only: $300,000
For more Information Call:
Address: 11414 Baltic Dr, San Antonio, TX 78213
Property Location and Similar Properties
- MLS#: 1841004 ( Single Residential )
- Street Address: 11414 Baltic Dr
- Viewed: 4
- Price: $300,000
- Price sqft: $167
- Waterfront: No
- Year Built: 1995
- Bldg sqft: 1795
- Bedrooms: 3
- Total Baths: 2
- Full Baths: 2
- Garage / Parking Spaces: 1
- Days On Market: 15
- Additional Information
- County: BEXAR
- City: San Antonio
- Zipcode: 78213
- Subdivision: Churchill Farms
- District: North East I.S.D
- Elementary School: Larkspur
- Middle School: Eisenhower
- High School: Churchill
- Provided by: eXp Realty
- Contact: Natalie Salas
- (210) 542-8666

- DMCA Notice
-
DescriptionWelcome to your future home nestled in the desirable Churchill Farms Subdivision of San Antonio, TX. This charming one story residence features 3 bedrooms and 2 baths with a thoughtfully designed split floor plan, offering privacy and functionality. The two spacious living areas are perfect for relaxing and entertaining, enhanced by elegant interior arches and a cozy fireplace that add unique character to the home. Step outside to discover a large covered patio, ideal for outdoor gatherings, surrounded by a beautifully lush garden that creates a serene and private retreat in your backyard. Located in the heart of San Antonio, you'll enjoy proximity to popular shopping and dining destinations at North Star Mall and The Shops at La Cantera. Nature enthusiasts will appreciate nearby parks such as Hardberger Park, offering miles of trails and recreational activities. Plus, the convenient access to major highways ensures an easy commute to downtown San Antonio, the Medical Center, and other key areas of the city. Don't miss out on the opportunity to make this beautiful house your home!
Payment Calculator
- Principal & Interest -
- Property Tax $
- Home Insurance $
- HOA Fees $
- Monthly -
Features
Building and Construction
- Apprx Age: 30
- Builder Name: Unknown
- Construction: Pre-Owned
- Exterior Features: Brick, 3 Sides Masonry, Siding
- Floor: Carpeting, Ceramic Tile, Laminate
- Foundation: Slab
- Kitchen Length: 14
- Roof: Composition
- Source Sqft: Appsl Dist
Land Information
- Lot Description: 1/4 - 1/2 Acre
- Lot Improvements: Street Paved, Curbs, Sidewalks, Streetlights, Fire Hydrant w/in 500'
School Information
- Elementary School: Larkspur
- High School: Churchill
- Middle School: Eisenhower
- School District: North East I.S.D
Garage and Parking
- Garage Parking: Attached
Eco-Communities
- Energy Efficiency: Programmable Thermostat, Ceiling Fans
- Water/Sewer: Water System
Utilities
- Air Conditioning: One Central
- Fireplace: One, Living Room, Wood Burning
- Heating Fuel: Electric
- Heating: Central
- Recent Rehab: No
- Utility Supplier Elec: CPS
- Utility Supplier Gas: CPS
- Utility Supplier Grbge: SAWS
- Utility Supplier Sewer: SAWS
- Utility Supplier Water: SAWS
- Window Coverings: All Remain
Amenities
- Neighborhood Amenities: None
Finance and Tax Information
- Days On Market: 13
- Home Owners Association Fee: 250
- Home Owners Association Frequency: Annually
- Home Owners Association Mandatory: Mandatory
- Home Owners Association Name: CHURCHILL FARMS HOMEOWNERS ASSOCIATION, INC.0
- Total Tax: 7232
Other Features
- Block: 27
- Contract: Exclusive Right To Sell
- Instdir: From FM 1535 S turn left onto Braesview, turn right on Larkspur Dr, turn left onto Baltic Dr
- Interior Features: Two Living Area, Liv/Din Combo, Eat-In Kitchen, Two Eating Areas, Island Kitchen, Utility Room Inside, 1st Floor Lvl/No Steps, High Ceilings, Open Floor Plan, Cable TV Available, High Speed Internet, All Bedrooms Downstairs, Laundry Main Level, Laundry Lower Level, Laundry Room
- Legal Desc Lot: 54
- Legal Description: NCB 11743 BLK 27 LOT 54 LARKSPUR ESTATES
- Occupancy: Vacant
- Ph To Show: (210) 222-2227
- Possession: Closing/Funding
- Style: One Story
Owner Information
- Owner Lrealreb: No
Similar Properties

- Antonio Ramirez
- Premier Realty Group
- Mobile: 210.557.7546
- Mobile: 210.557.7546
- tonyramirezrealtorsa@gmail.com



