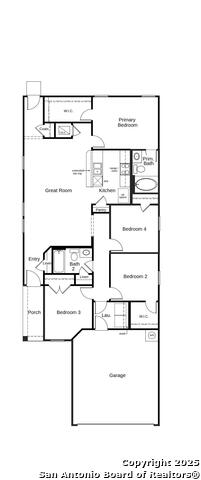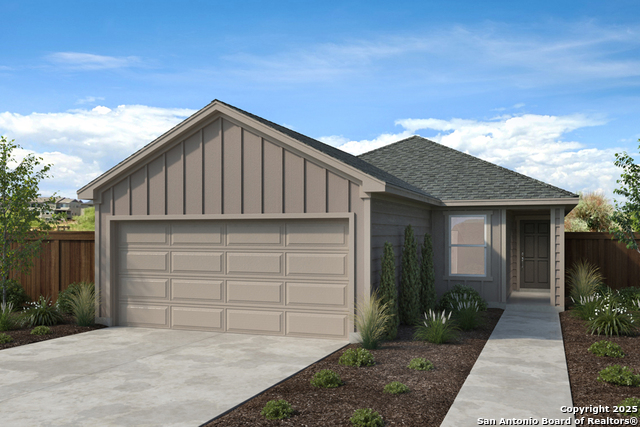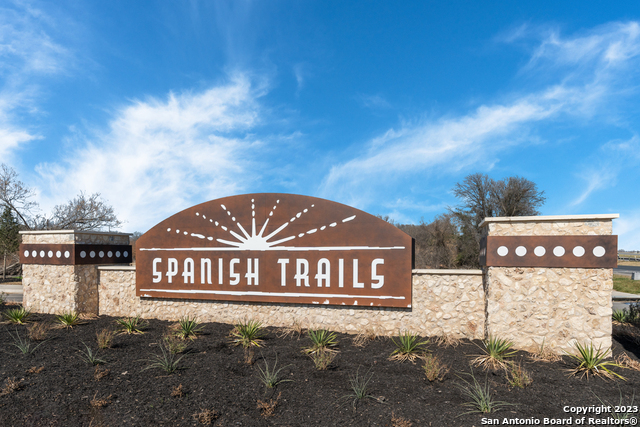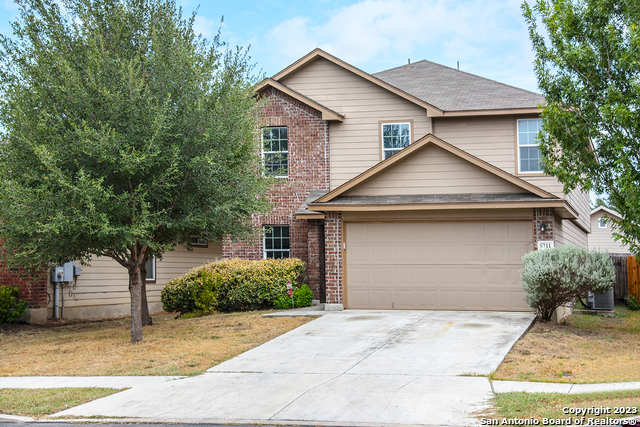4711 Pico Pico St, San Antonio, TX 78222
Property Photos
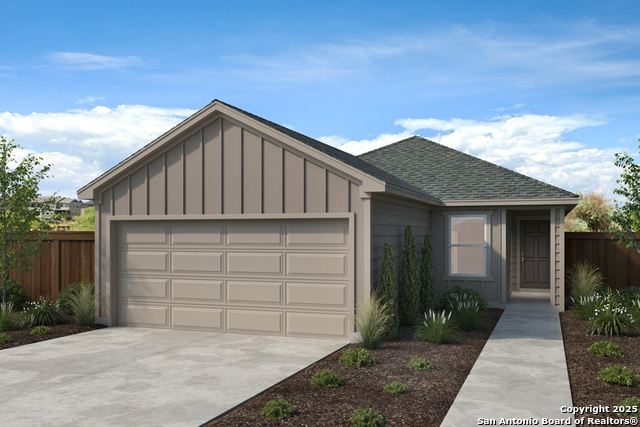
Would you like to sell your home before you purchase this one?
Priced at Only: $217,662
For more Information Call:
Address: 4711 Pico Pico St, San Antonio, TX 78222
Property Location and Similar Properties
- MLS#: 1841003 ( Single Residential )
- Street Address: 4711 Pico Pico St
- Viewed: 50
- Price: $217,662
- Price sqft: $154
- Waterfront: No
- Year Built: 2024
- Bldg sqft: 1416
- Bedrooms: 4
- Total Baths: 2
- Full Baths: 2
- Garage / Parking Spaces: 2
- Days On Market: 89
- Additional Information
- County: BEXAR
- City: San Antonio
- Zipcode: 78222
- Subdivision: Spanish Trails Unit 1 West
- District: East Central I.S.D
- Elementary School: Sinclair
- Middle School: Legacy
- High School: East Central
- Provided by: eXp Realty
- Contact: Dayton Schrader
- (210) 757-9785

- DMCA Notice
-
DescriptionDiscover the perfect balance of style and function in this stunning home with 9 ft. first floor ceilings that create an open and airy feel. The thoughtfully designed kitchen features Woodmont Dakota Shaker style 42 in. upper cabinets, a spacious extended breakfast bar, a sleek Daltile tile backsplash, and Arctic Pearl granite countertops. The primary bath offers a raised vanity and a 42 in. shower with a sophisticated Daltile tile surround for a spa like experience. Decorative touches include a striking Texas Star entry door and elegant Emser ceramic tile flooring throughout. Additional highlights include an exterior rear door with a convenient blind insert and an automatic sprinkler system to keep your outdoor spaces lush and vibrant.
Payment Calculator
- Principal & Interest -
- Property Tax $
- Home Insurance $
- HOA Fees $
- Monthly -
Features
Building and Construction
- Builder Name: KB HOME
- Construction: New
- Exterior Features: Brick, Siding
- Floor: Other
- Foundation: Slab
- Roof: Composition
- Source Sqft: Bldr Plans
School Information
- Elementary School: Sinclair
- High School: East Central
- Middle School: Legacy
- School District: East Central I.S.D
Garage and Parking
- Garage Parking: Two Car Garage
Eco-Communities
- Green Certifications: Energy Star Certified
- Water/Sewer: Water System
Utilities
- Air Conditioning: One Central
- Fireplace: Not Applicable
- Heating Fuel: Electric
- Heating: Central
- Window Coverings: None Remain
Amenities
- Neighborhood Amenities: Pool, Park/Playground
Finance and Tax Information
- Days On Market: 85
- Home Owners Association Fee: 88
- Home Owners Association Frequency: Quarterly
- Home Owners Association Mandatory: Mandatory
- Home Owners Association Name: AMG
Other Features
- Block: 1-1
- Contract: Exclusive Right To Sell
- Instdir: From Loop 410 South, exit Rigsby Ave. Continue past Rigsby Ave. intersection for another mile to community entrance on the right. OR: From Loop 410 North, take Exit 37/Sinclair Rd. and turn left. Turn left on access road to community entrance on the right
- Interior Features: Open Floor Plan, Laundry Room, Walk in Closets
- Legal Desc Lot: 37
- Legal Description: NCB SPANISH TRAILS BLOCK 1-1, LOT 37
- Miscellaneous: Builder 10-Year Warranty
- Occupancy: Vacant
- Ph To Show: 2102222227
- Possession: Closing/Funding
- Style: One Story, Traditional
- Views: 50
Owner Information
- Owner Lrealreb: No
Similar Properties
Nearby Subdivisions
(23040) Sa / Ec Isds Rural Met
Agave
Blue Ridge Ranch
Blue Rock Springs
Covington Oaks
Crestlake/foster Meadows
East Central Area
Foster Meadows
Green Acres
Hidden Oasis
Jupe/manor Terrace
Lakeside
Lakeside Acres
Lakeside-patio
Manor Terrace
Mary Helen
N/a
Peach Grove
Pecan Estates
Pecan Valley
Red Hawk Landing
Republic Creek
Riposa Vita
Roosevelt Heights
Sa / Ec Isds Rural Metro
Salado Creek
Southern Hills
Spanish Trail Villas
Spanish Trails
Spanish Trails Villas
Spanish Trails-unit 1 West
Starlight Homes
Stonegate
Sutton Farms
The Meadows
Thea Meadows
Willow Point

- Antonio Ramirez
- Premier Realty Group
- Mobile: 210.557.7546
- Mobile: 210.557.7546
- tonyramirezrealtorsa@gmail.com



