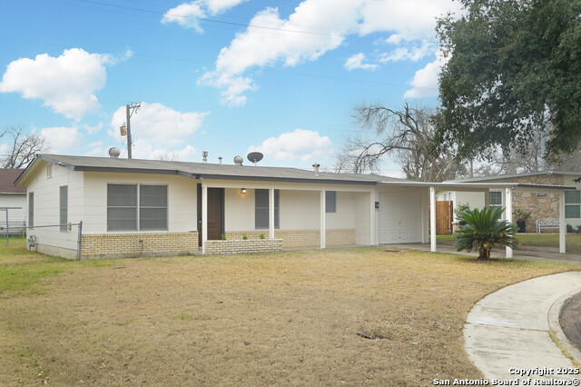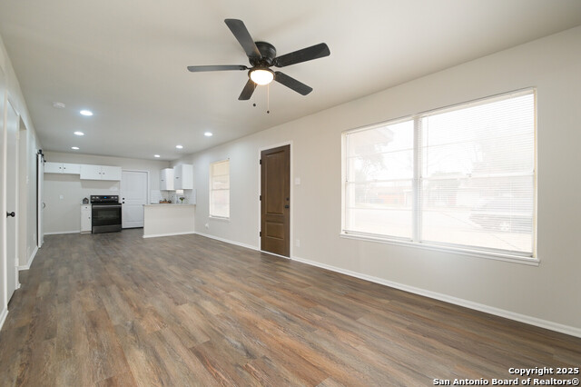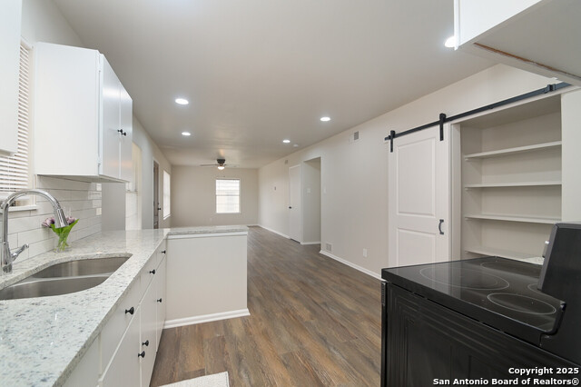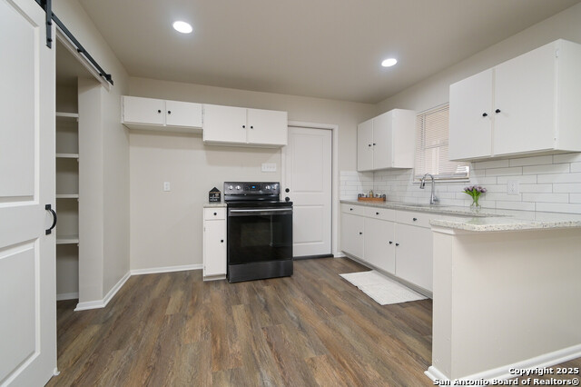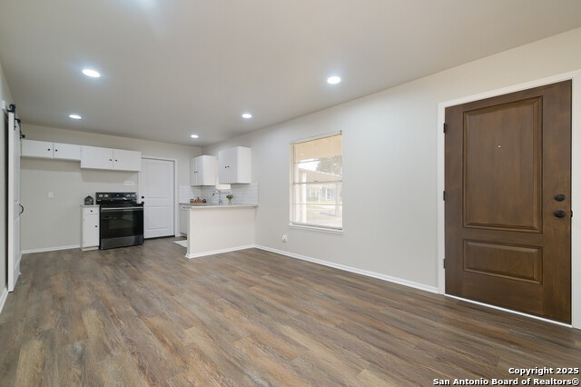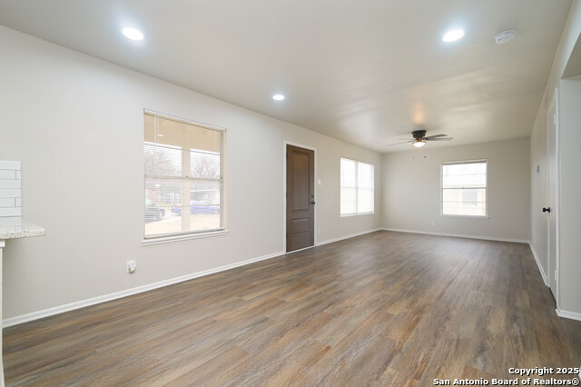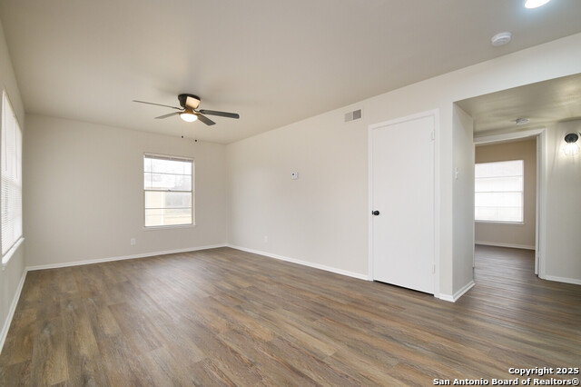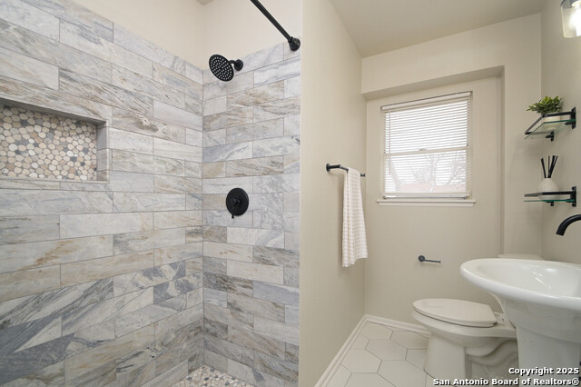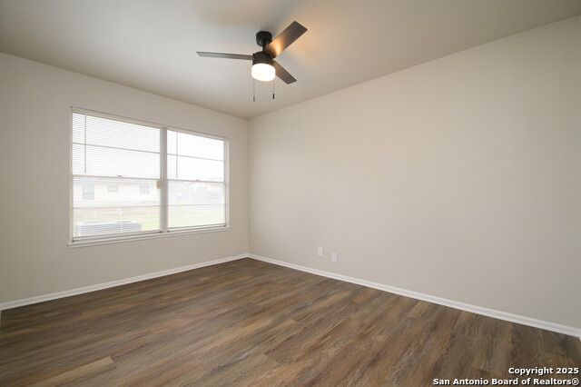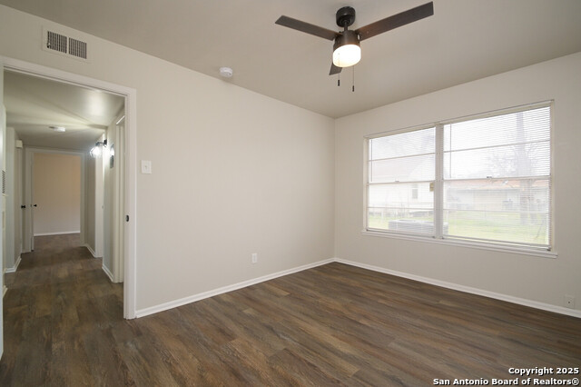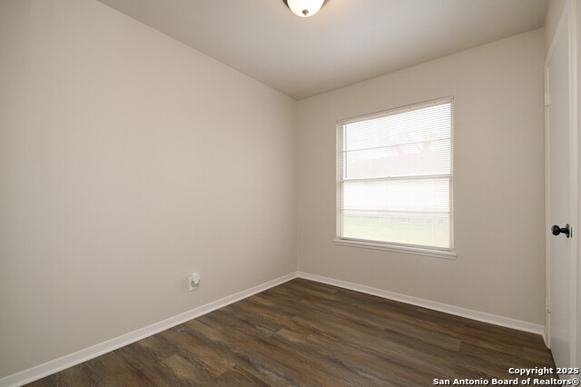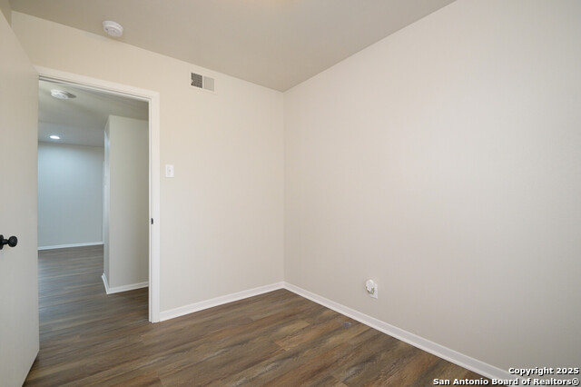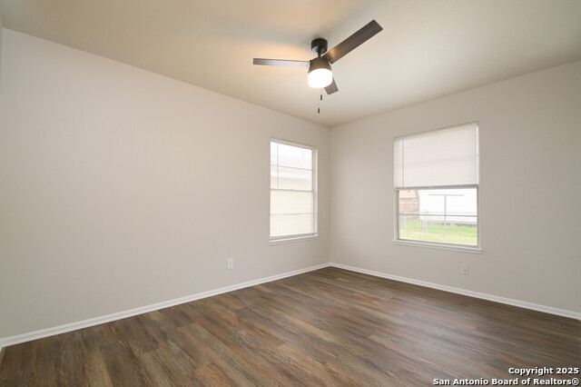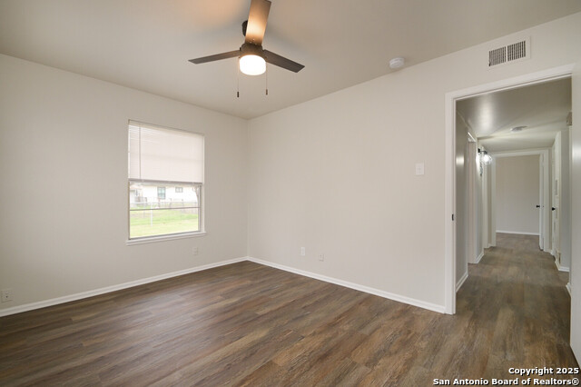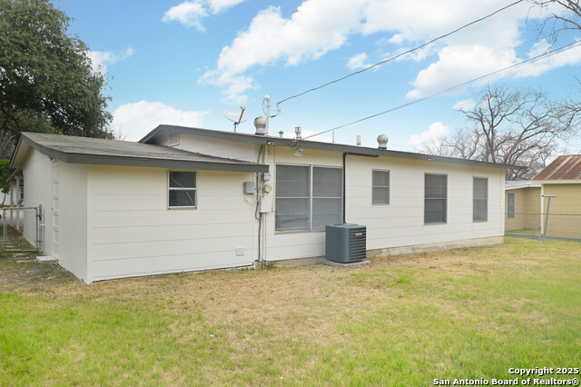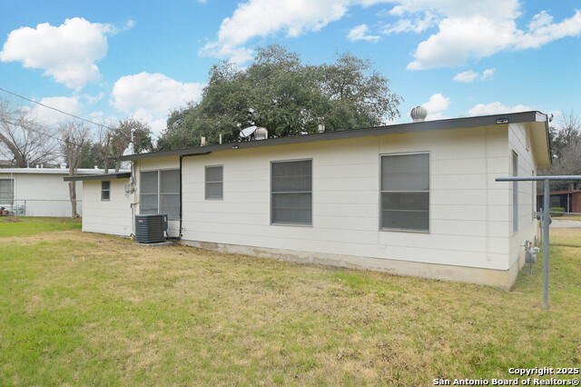2442 Eland Dr, San Antonio, TX 78213
Property Photos
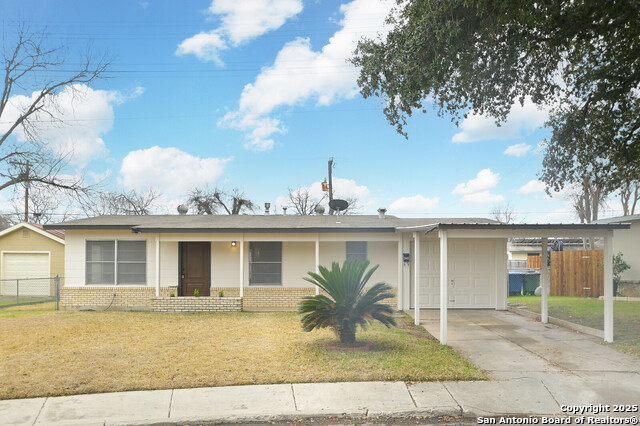
Would you like to sell your home before you purchase this one?
Priced at Only: $225,000
For more Information Call:
Address: 2442 Eland Dr, San Antonio, TX 78213
Property Location and Similar Properties
- MLS#: 1840999 ( Single Residential )
- Street Address: 2442 Eland Dr
- Viewed: 1
- Price: $225,000
- Price sqft: $223
- Waterfront: No
- Year Built: 1959
- Bldg sqft: 1008
- Bedrooms: 3
- Total Baths: 1
- Full Baths: 1
- Garage / Parking Spaces: 1
- Days On Market: 70
- Additional Information
- County: BEXAR
- City: San Antonio
- Zipcode: 78213
- Subdivision: Wonder Homes
- District: North East I.S.D
- Elementary School: Call District
- Middle School: Call District
- High School: Call District
- Provided by: Evoke Realty
- Contact: Monique Bitoni
- (210) 254-3925

- DMCA Notice
-
DescriptionWelcome to 2442 Eland Dr., a beautifully updated 3 bedroom 1 bathroom home nestled in a quiet cul de sac on a spacious lot. This stylish remodel features brand new flooring throughout, electrical, a renovated kitchen with granite countertops and subway tile backsplash and a sleek, modern shower. Enjoy the convenience of a 1 car garage with extended storage space, plus a covered carport. The large backyard is great for entertaining and relaxing. Located just minutes from 410 and I 10, you have quick access to The Pearl, La Cantera and The Quarry Market, making this the perfect blend of modern living and prime location. Don't miss out on this move in ready gem schedule a tour today.
Payment Calculator
- Principal & Interest -
- Property Tax $
- Home Insurance $
- HOA Fees $
- Monthly -
Features
Building and Construction
- Apprx Age: 66
- Builder Name: Unknown
- Construction: Pre-Owned
- Exterior Features: Brick, Siding
- Floor: Vinyl, Laminate
- Foundation: Slab
- Kitchen Length: 12
- Roof: Composition
- Source Sqft: Appsl Dist
Land Information
- Lot Description: Cul-de-Sac/Dead End
School Information
- Elementary School: Call District
- High School: Call District
- Middle School: Call District
- School District: North East I.S.D
Garage and Parking
- Garage Parking: One Car Garage
Eco-Communities
- Water/Sewer: City
Utilities
- Air Conditioning: One Central
- Fireplace: Not Applicable
- Heating Fuel: Electric
- Heating: Central
- Recent Rehab: Yes
- Window Coverings: All Remain
Amenities
- Neighborhood Amenities: None
Finance and Tax Information
- Days On Market: 102
- Home Owners Association Mandatory: None
- Total Tax: 4137.06
Rental Information
- Currently Being Leased: No
Other Features
- Contract: Exclusive Right To Sell
- Instdir: Off 10 and Vance Jackson, take a right on Denton, left on Scales and a left on Eland, house is on the left.
- Interior Features: One Living Area, Liv/Din Combo, Utility Area in Garage, Open Floor Plan, Laundry in Garage
- Legal Desc Lot: 35
- Legal Description: NCB 9705 BLK 4 LOT 35
- Occupancy: Vacant
- Ph To Show: SHOWINGTIME
- Possession: Closing/Funding
- Style: One Story
Owner Information
- Owner Lrealreb: No
Nearby Subdivisions
Brkhaven/starlit Hills
Brook Haven
Castle Hills
Castle Park
Cresthaven Heights
Cresthaven Ne
Dellview
Greenhill Village
Harmony Hills
King O Hill
Larkspur
Lockhill Estates
Oak Glen Park
Oak Glen Pk Castle Pk
Oak Glen Pk/castle Pk
Preserve At Castle Hills
Starlit Hills
The Gardens At Castlehil
Vista View
Wonder Homes

- Antonio Ramirez
- Premier Realty Group
- Mobile: 210.557.7546
- Mobile: 210.557.7546
- tonyramirezrealtorsa@gmail.com



