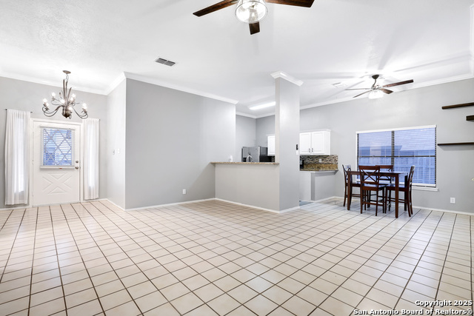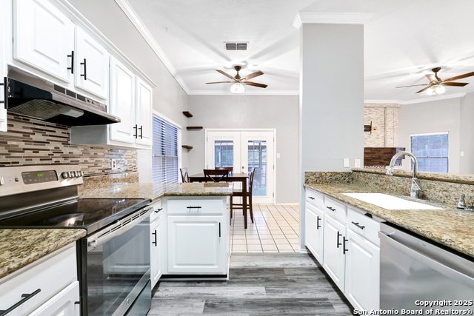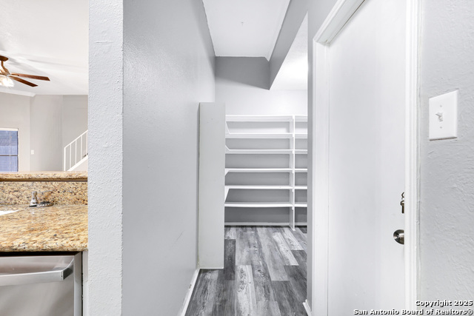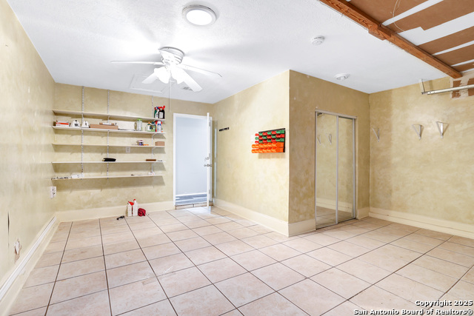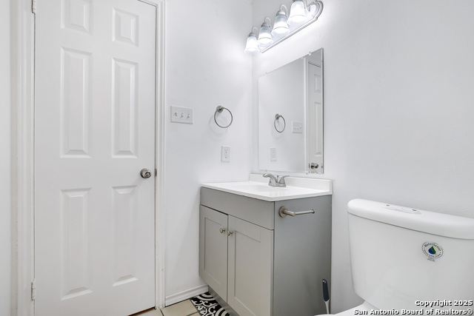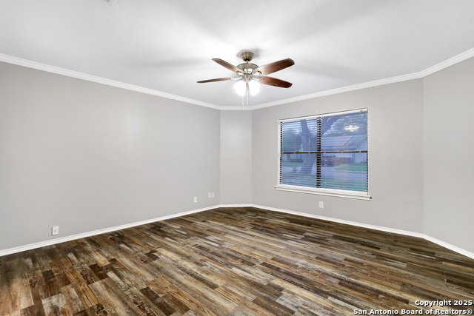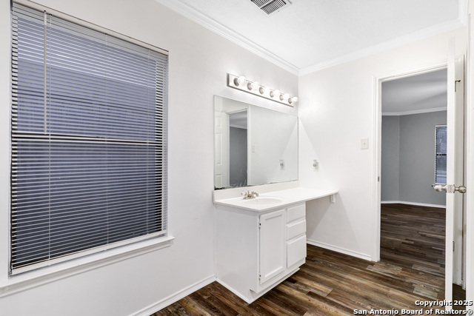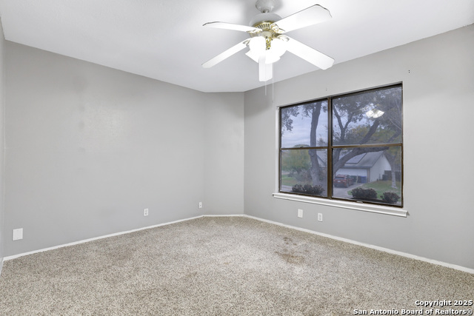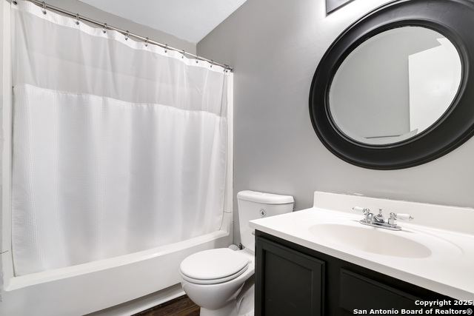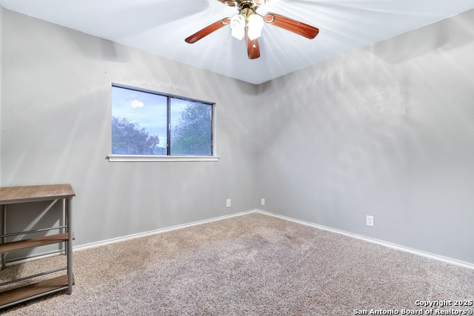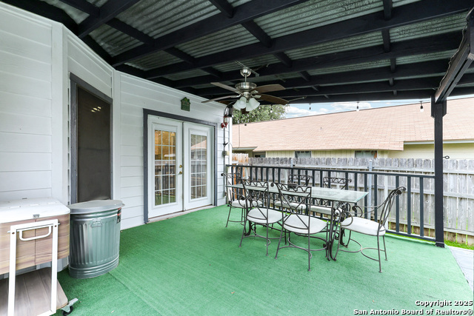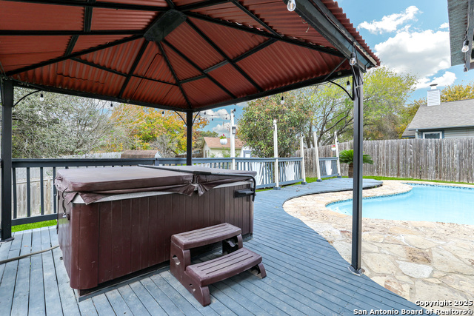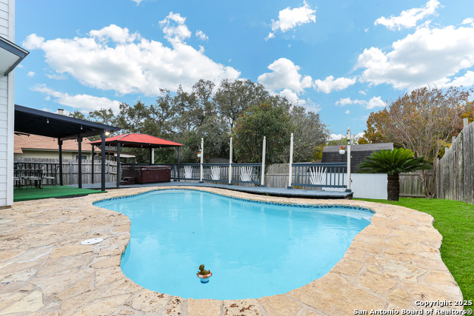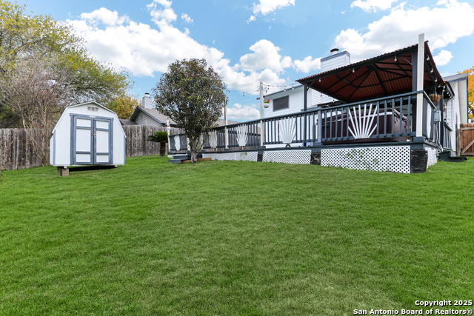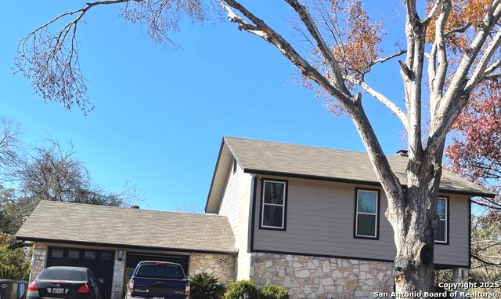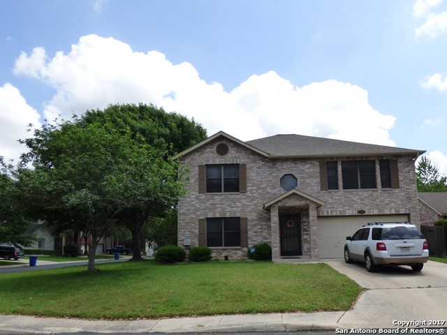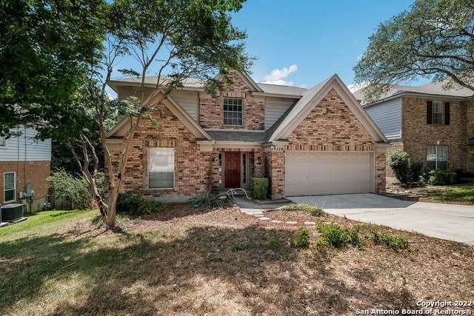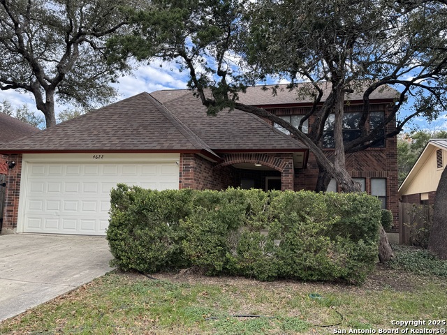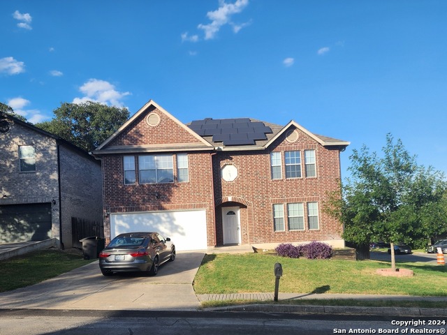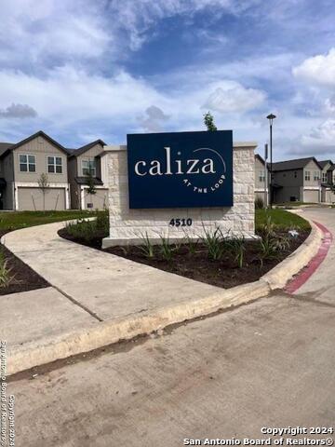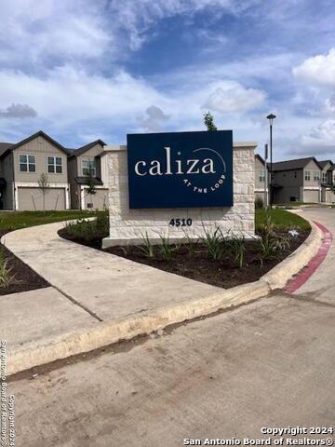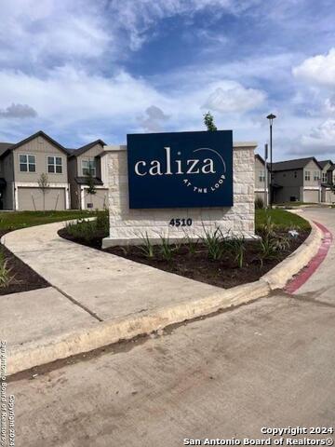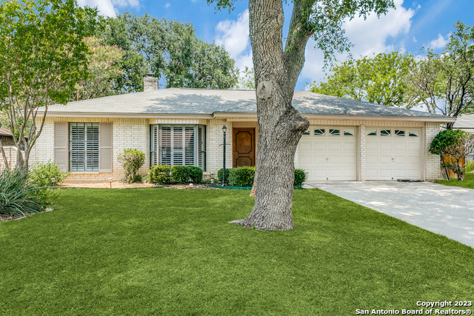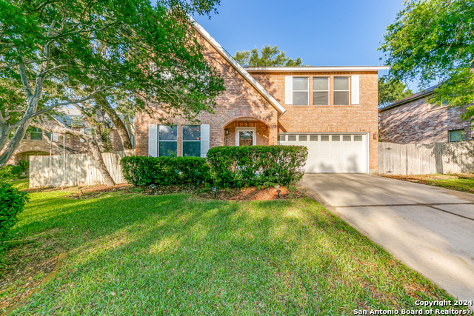17041 Vista Bluff Dr, San Antonio, TX 78247
Property Photos
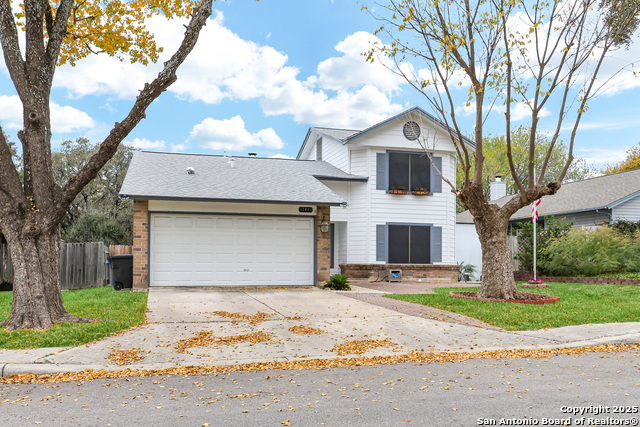
Would you like to sell your home before you purchase this one?
Priced at Only: $2,500
For more Information Call:
Address: 17041 Vista Bluff Dr, San Antonio, TX 78247
Property Location and Similar Properties
- MLS#: 1840994 ( Residential Rental )
- Street Address: 17041 Vista Bluff Dr
- Viewed: 9
- Price: $2,500
- Price sqft: $2
- Waterfront: No
- Year Built: 1984
- Bldg sqft: 1604
- Bedrooms: 3
- Total Baths: 2
- Full Baths: 2
- Days On Market: 78
- Additional Information
- County: BEXAR
- City: San Antonio
- Zipcode: 78247
- Subdivision: Vista
- District: North East I.S.D
- Elementary School: Call District
- Middle School: Call District
- High School: Call District
- Provided by: Real Property Management First Class
- Contact: Alice Garcia
- (210) 444-2070

- DMCA Notice
-
DescriptionMust see 3 bedroom, 2 bathroom house offering a perfect blend of comfort and style. The spacious covered back deck and pool are ideal for staying cool in the summer and you can relax in the luxurious hot tub anytime of year. Inside, you'll be greeted with the high ceilings and natural light in the open concept living room and kitchen. You'll enjoy the new stone wood burning fireplace, new flooring and ceiling fans throughout. Downstairs is a primary bedroom with full bath and large walk in closet, offering convenience and privacy. Upstairs there are 2 more bedrooms and a bathroom, all filled with lots of natural light. Easy access to 1604 and a variety of dining, shopping, and entertainment options. Rent includes cost of monthly pool and hot tub maintenance. No smoking is allowed. Water is included to a capped monthly amount. Pest Control and lawn service is included in rent. Watering the lawn is the resident's responsibility. Pet Screening completed online. Cleaning & Pet fees are Non Refundable. We are proud to offer deposit free living to qualified renters through Obligo! We understand that moving costs can add up, so we want to extend financial flexibility to our residents. When you move in with us, you can skip paying a security deposit and keep the cash for activities you care about. More information upon application. All Real Property Management First Class residents are enrolled in the Resident Benefits Package ($67.95/month) which includes HVAC air filter delivery (for applicable properties), on demand pest control, credit building to help boost your credit score with timely rent payments, $1M Identity Protection, utility concierge service making utility connection a breeze during your move in, our best in class resident rewards program, and much more! More details upon application.
Payment Calculator
- Principal & Interest -
- Property Tax $
- Home Insurance $
- HOA Fees $
- Monthly -
Features
Building and Construction
- Apprx Age: 41
- Exterior Features: Brick, Siding
- Flooring: Carpeting, Ceramic Tile, Vinyl
- Foundation: Slab
- Kitchen Length: 10
- Other Structures: Shed(s)
- Roof: Wood Shingle/Shake
- Source Sqft: Appsl Dist
School Information
- Elementary School: Call District
- High School: Call District
- Middle School: Call District
- School District: North East I.S.D
Garage and Parking
- Garage Parking: None/Not Applicable
Eco-Communities
- Water/Sewer: Water System, Sewer System, City
Utilities
- Air Conditioning: One Central
- Fireplace: One, Living Room, Wood Burning
- Heating: Central
- Utility Supplier Elec: CPS Energy
- Utility Supplier Grbge: CPS Energy
- Utility Supplier Sewer: SAWS
- Utility Supplier Water: SAWS
- Window Coverings: Some Remain
Amenities
- Common Area Amenities: None
Finance and Tax Information
- Application Fee: 75
- Cleaning Deposit: 300
- Days On Market: 17
- Max Num Of Months: 24
- Security Deposit: 2000
Rental Information
- Tenant Pays: Gas/Electric, Water/Sewer, Interior Maintenance, Yard Maintenance, Exterior Maintenance, Garbage Pickup, Security Monitoring, Renters Insurance Required
Other Features
- Application Form: WEBSITE
- Apply At: HTTPS://WWW.RPMFIRSTCLASS
- Instdir: Head east on TX-1604 Loop E, Take the exit toward Judson Rd, Merge onto N Loop 1604 E, Turn right onto Mountain Vista Dr, Turn right onto Vista Bluff Dr.
- Interior Features: One Living Area, Liv/Din Combo, Eat-In Kitchen, Walk-In Pantry, Study/Library, Utility Room Inside, High Ceilings, Open Floor Plan, Laundry Main Level, Walk in Closets, Attic - Access only
- Min Num Of Months: 12
- Miscellaneous: Cluster Mail Box
- Occupancy: Vacant
- Personal Checks Accepted: No
- Ph To Show: 210.222.2227
- Restrictions: Not Applicable/None
- Salerent: For Rent
- Section 8 Qualified: No
- Style: Two Story, Traditional
Owner Information
- Owner Lrealreb: No
Similar Properties
Nearby Subdivisions
Blossom Park
Briarwick
Brookstone
Burning Tree
Burning Wood
Calders Corner
Caliza Springs
Cedar Grove
Eden
Elmwood
Emerald Pointe
Fall Creek
Fox Run
Green
Green Spring Valley
Heritage Hills
Hidden Oaks
High Country
Knollcreek
Legacy Oaks
Longs Creek
Maverick Sharp
N/a
North Park
North Park Th
Oak Ridge Village
Oakview Heights
Ranchland Hills
Redland Ranch
Redland Springs
Seven Oaks
Spring Creek
Spring Creek Forest
Steubing Ranch
Stoneridge
Thousand Oaks Forest
Vista

- Antonio Ramirez
- Premier Realty Group
- Mobile: 210.557.7546
- Mobile: 210.557.7546
- tonyramirezrealtorsa@gmail.com



