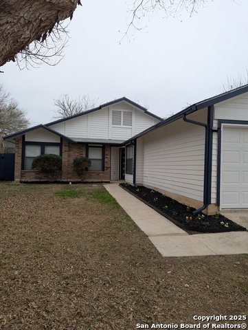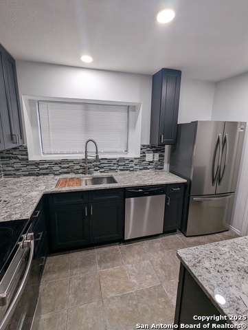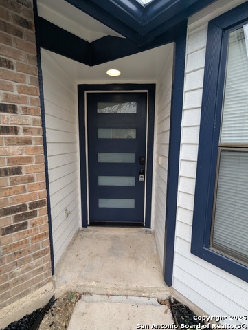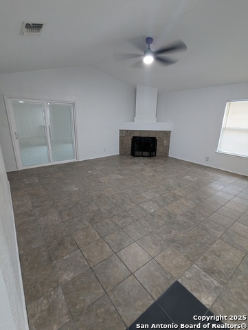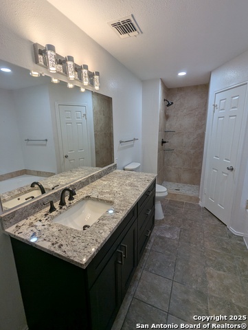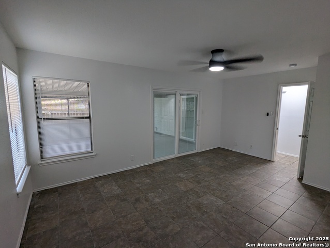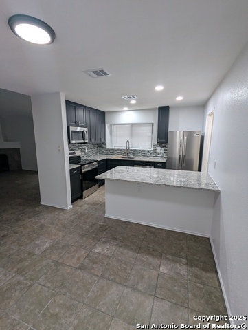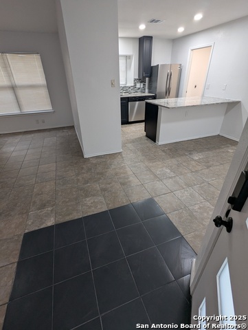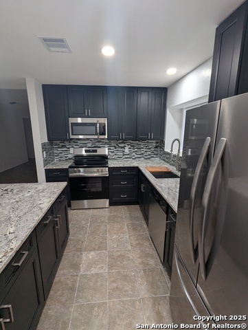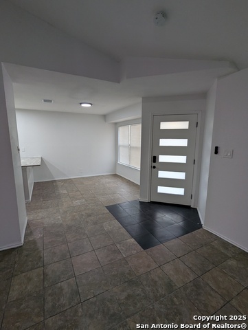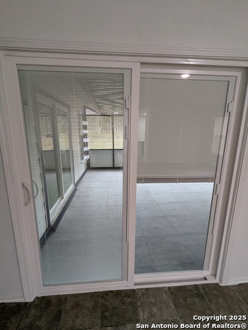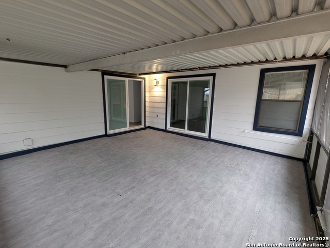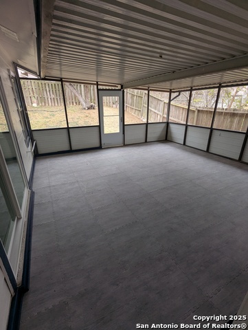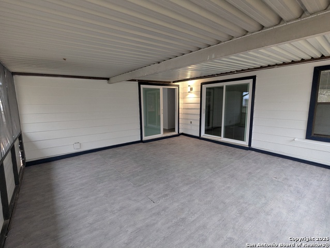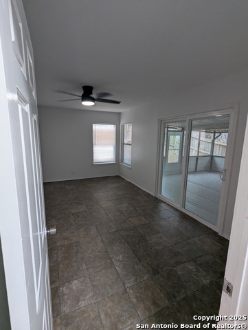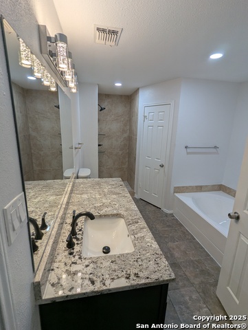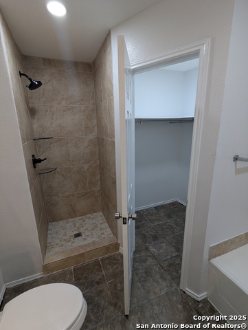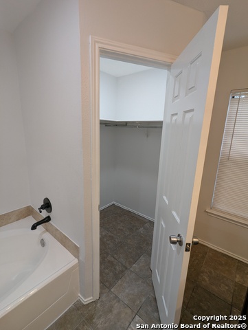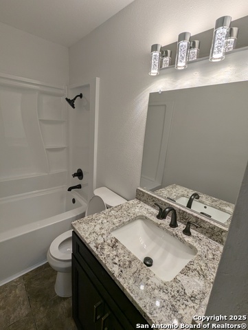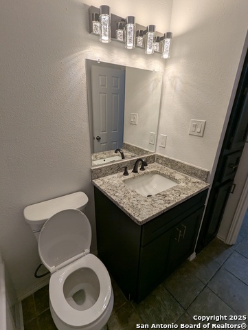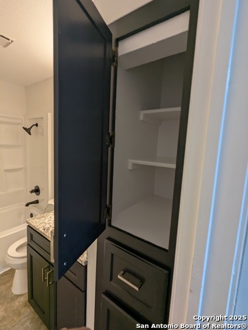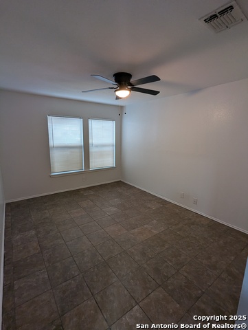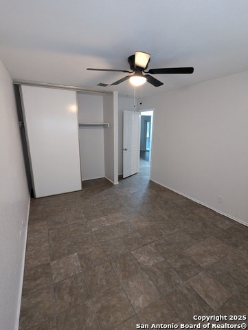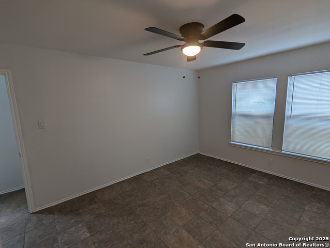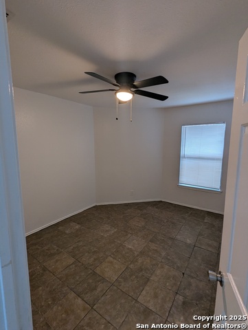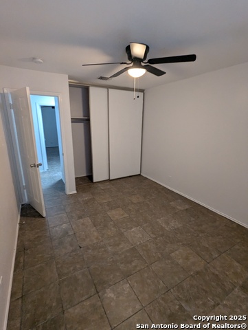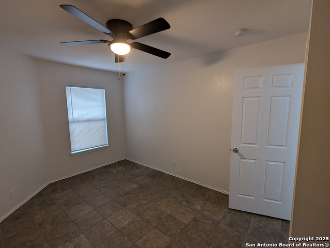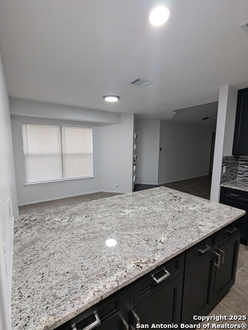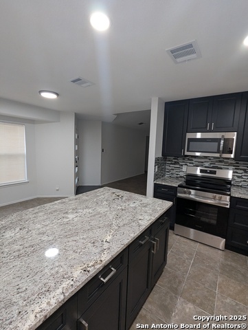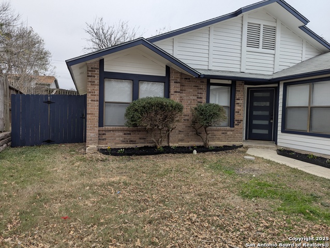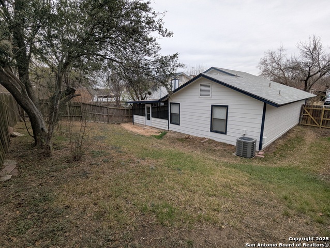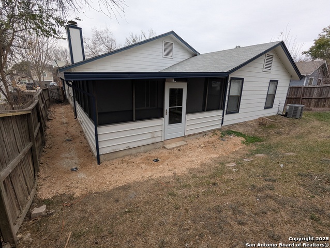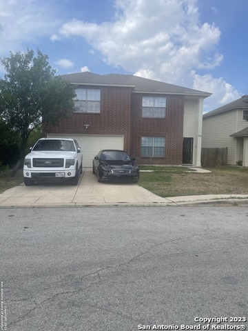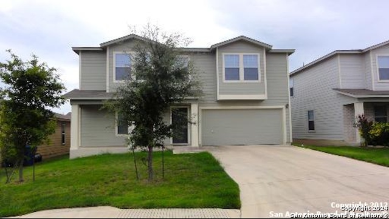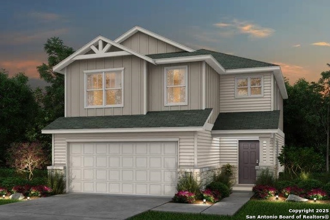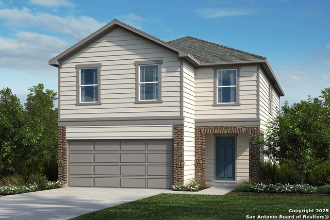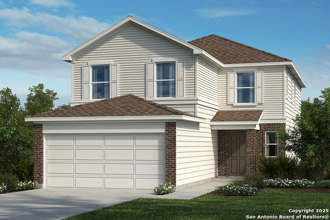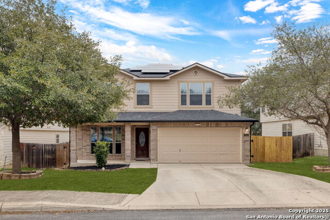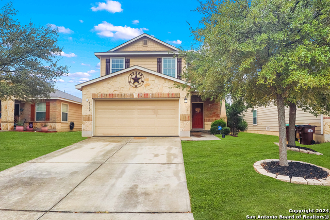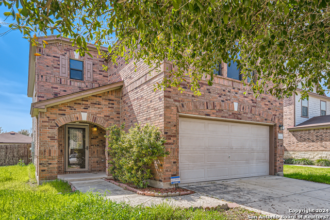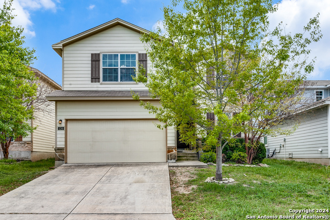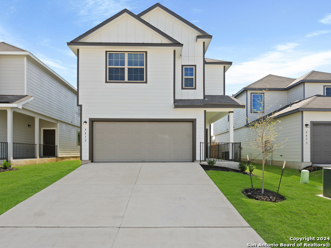371 Ash Village Dr, San Antonio, TX 78245
Property Photos
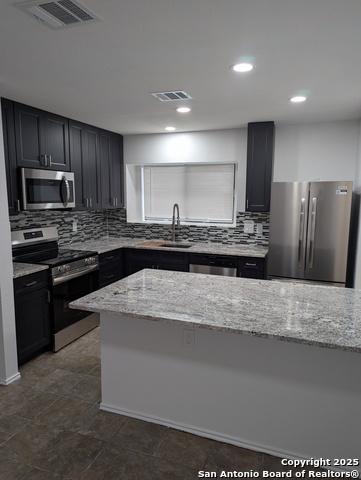
Would you like to sell your home before you purchase this one?
Priced at Only: $264,900
For more Information Call:
Address: 371 Ash Village Dr, San Antonio, TX 78245
Property Location and Similar Properties
- MLS#: 1840915 ( Single Residential )
- Street Address: 371 Ash Village Dr
- Viewed: 5
- Price: $264,900
- Price sqft: $181
- Waterfront: No
- Year Built: 1985
- Bldg sqft: 1466
- Bedrooms: 3
- Total Baths: 2
- Full Baths: 2
- Garage / Parking Spaces: 2
- Days On Market: 15
- Additional Information
- County: BEXAR
- City: San Antonio
- Zipcode: 78245
- Subdivision: Heritage Northwest
- District: Northside
- Elementary School: Murnin
- Middle School: Pease E. M.
- High School: Stevens
- Provided by: Mission Real Estate Group
- Contact: John Budd
- (210) 689-6907

- DMCA Notice
-
DescriptionThis is easily the nicest house in the neighborhood. The moment you step inside this newly renovated home, you will be welcomed by new ceramic floors, new LED lighting, and brand new stainless steel appliances and a backsplash that demands attention. The gourmet kitchen will amaze you with high end finishes and all sorts of upgraded features all throughout the home. Some of the important upgrades to the home include an open concept kitchen, a new sink with a sliding cutting board perfect for that chef (or wanna be chef), a new elegant and modern, magnetic dock faucet, and new light fixtures throughout. The overhead cabinets were removed in the kitchen to provide more visibility and more vertical space, and the center island was extended with new granite countertops to include a bar. Some of the upgrades that await in the bathrooms include modern lighting, and brand new tubs, showers and toilets. For a taste of the outdoors without being exposed to the elements, step outside onto the newly renovated and screened enclosure with faux wood foam floors. This space makes for an excellent gathering area, or a spacious workout room, or just a safer place for the kids to play. Just imagine the family gatherings you can enjoy in the enclosure. The new sliding glass doors include built it, one touch blinds. The brand new remote controlled fans will make cooling and lighting the living room and the master suite a breeze. In the front yard, you will notice manicured bushes and fresh pansies that were chosen for their ability to withstand the cold of winter. In the backyard, you will notice a new drainage system which was installed to protect both the short term and long term health of the home and its foundation. The home was recently appraised for $270,000. Discounts offered for cash buyers. We are ready to sell. Make us an offer today!
Payment Calculator
- Principal & Interest -
- Property Tax $
- Home Insurance $
- HOA Fees $
- Monthly -
Features
Building and Construction
- Apprx Age: 40
- Builder Name: Unknown
- Construction: Pre-Owned
- Exterior Features: Brick, Siding
- Floor: Ceramic Tile
- Foundation: Slab
- Kitchen Length: 11
- Roof: Composition
- Source Sqft: Appraiser
School Information
- Elementary School: Murnin
- High School: Stevens
- Middle School: Pease E. M.
- School District: Northside
Garage and Parking
- Garage Parking: Two Car Garage
Eco-Communities
- Water/Sewer: Water System, Sewer System, City
Utilities
- Air Conditioning: One Central
- Fireplace: One
- Heating Fuel: Electric
- Heating: Central
- Recent Rehab: Yes
- Window Coverings: All Remain
Amenities
- Neighborhood Amenities: None
Finance and Tax Information
- Home Owners Association Mandatory: None
- Total Tax: 5018
Other Features
- Block: 15
- Contract: Exclusive Right To Sell
- Instdir: 151 to Potranco, Lf on Dugas Dr, Lf on Sugarloaf Dr, Rt on Ash Village
- Interior Features: One Living Area, Separate Dining Room, Eat-In Kitchen, Breakfast Bar, Florida Room, Utility Room Inside, Secondary Bedroom Down, 1st Floor Lvl/No Steps, Open Floor Plan, Cable TV Available, High Speed Internet, All Bedrooms Downstairs, Telephone
- Legal Desc Lot: 46
- Legal Description: NCB 15850 BLK 15 LOT 46 (LACKLAND CITY UT-189A) "HERITAGE NW
- Occupancy: Vacant
- Ph To Show: 2102222227
- Possession: Closing/Funding
- Style: One Story
Owner Information
- Owner Lrealreb: No
Similar Properties
Nearby Subdivisions
Adams Hill
Amber Creek
Amber Creek / Melissa Ranch
Amberwood
Amhurst
Arcadia Ridge
Arcadia Ridge Phase 1 - Bexar
Ashton Park
Big Country
Blue Skies
Blue Skies Ut-1
Briarwood
Briarwood Oaks
Briggs Ranch
Brookmill
Cb 4332l Marbach Village Ut-1
Champions Landing
Champions Manor
Champions Park
Chestnut Springs
Coolcrest
Dove Canyon
Dove Creek
Dove Heights
El Sendero
El Sendero At Westla
Emerald Place
Enclave
Enclave At Lakeside
Felder Ranch Ut-1a
Grosenbacher Ranch
Harlach Farms
Heritage
Heritage Farm
Heritage Farms
Heritage Farms Ii
Heritage Northwest
Heritage Park
Hidden Bluffs At Trp
Hidden Canyon
Hidden Canyon - Bexar County
Hidden Canyon At Trp
Hidden Canyons At Trp
Hiddenbrooke
Hill Crest Park
Hillcrest
Horizon Ridge
Hummingbird Estates
Hunt Crossing
Hunt Villas
Hunters Ranch
Kriewald Place
Lackland City
Ladera
Ladera Enclave
Ladera North Ridge
Lakeview
Landon Ridge
Laurel Mountain Ranch
Laurel Vista
Laurel Vistas
Marbach Village Ut-5
Melissa Ranch
Meridian
Mesa Creek
Mountain Laurel Ranch
N/a
Overlook At Medio Creek
Overlook At Medio Creek Ut-1
Park Place
Park Place Phase Ii U-1
Potranco Run
Remington Ranch
Reserves
Robbins Point
Robbins Pointe
Santa Fe Trail
Seale Subd
Shoreline Park
Sienna Park
Spring Creek
Stillwater Ranch
Stonecreek Unit1
Stonehill
Stoney Creek
Sundance
Sunset
Tbd
Texas Research Park
The Canyons At Amhurst
The Enclave At Lakeside
Tierra Buena
Trails Of Santa Fe
Trophy Ridge
Villas Of Westlake
Waters Edge - Bexar County
West Pointe Gardens
Westbury Place
Westlakes
Weston Oaks
Westward Pointe 2
Wolf Creek

- Antonio Ramirez
- Premier Realty Group
- Mobile: 210.557.7546
- Mobile: 210.557.7546
- tonyramirezrealtorsa@gmail.com



