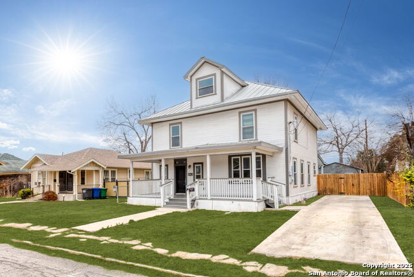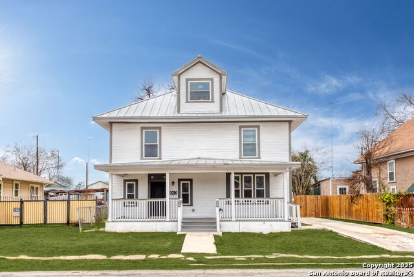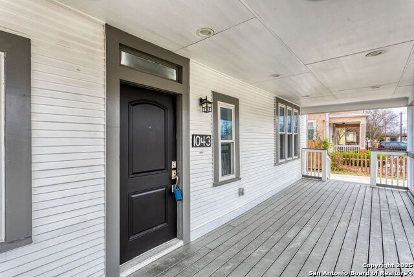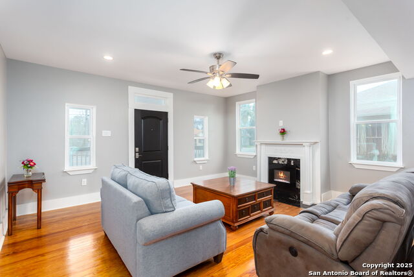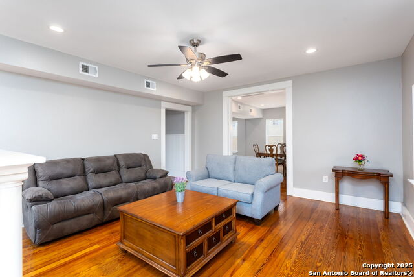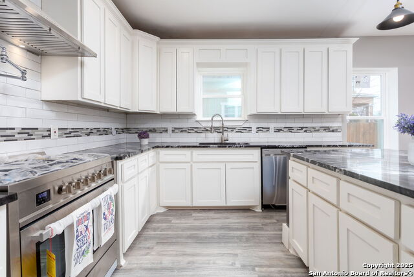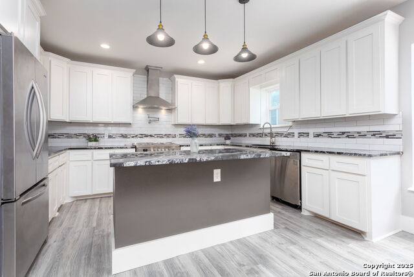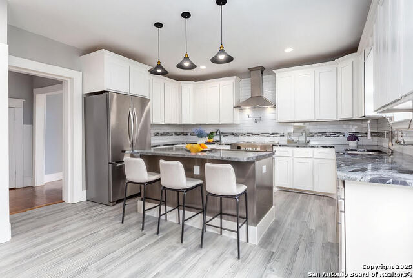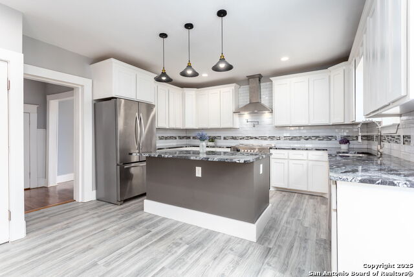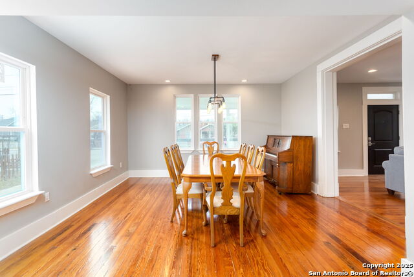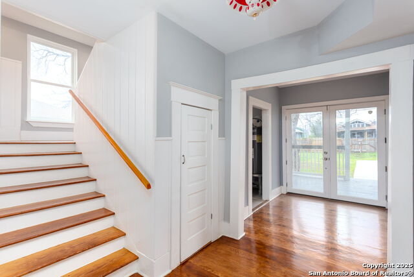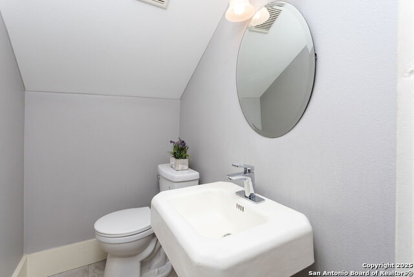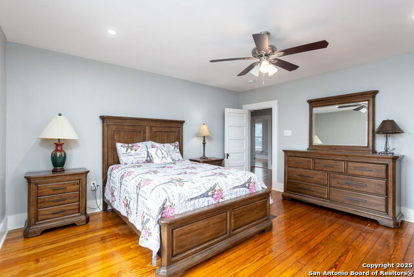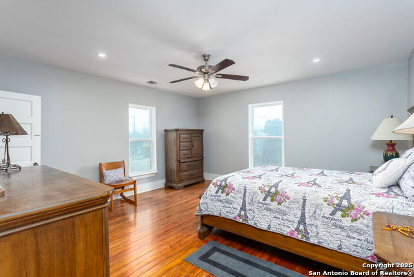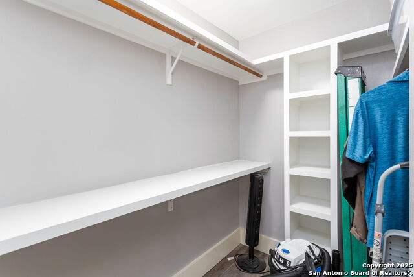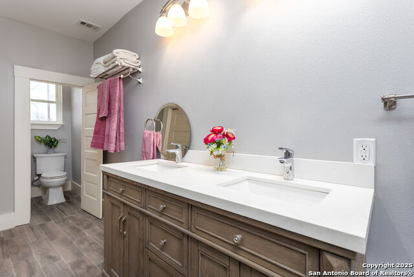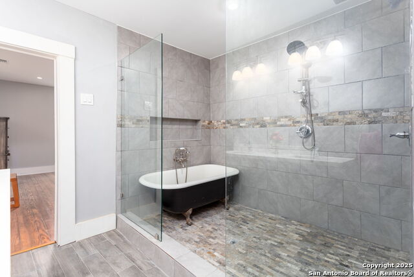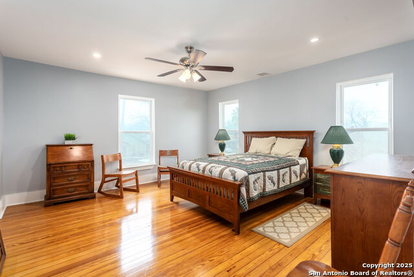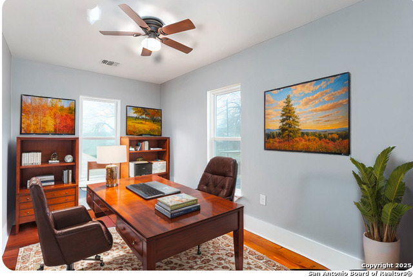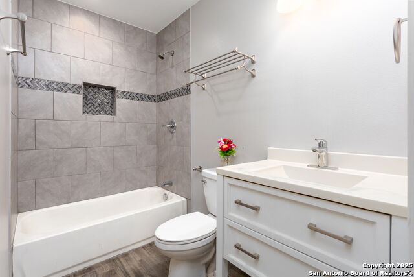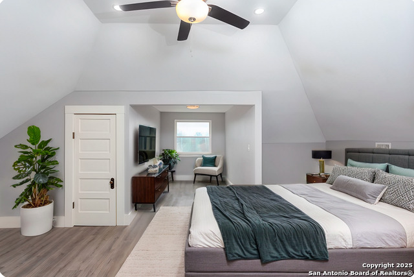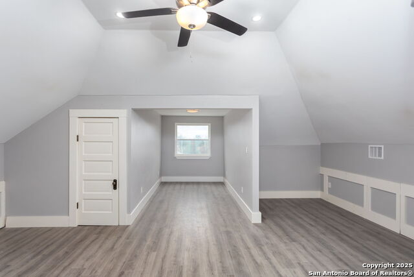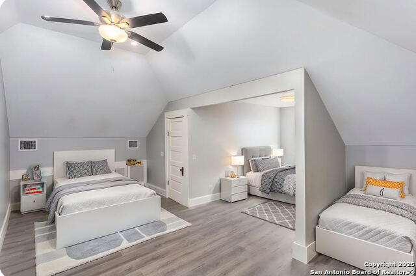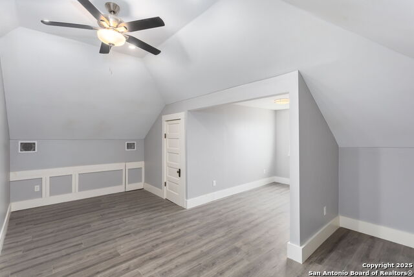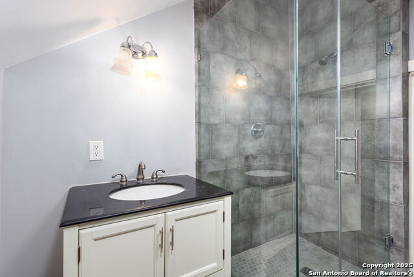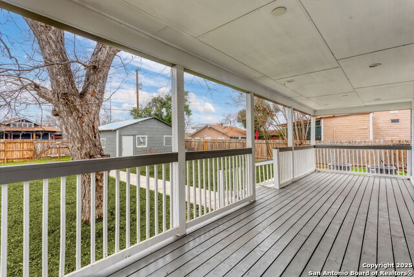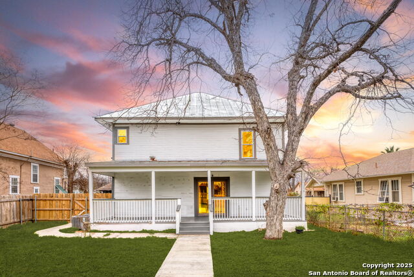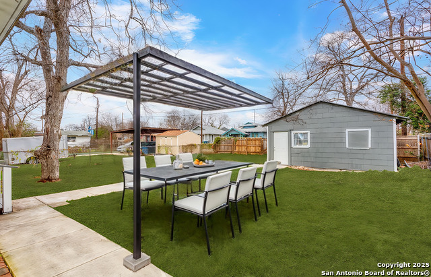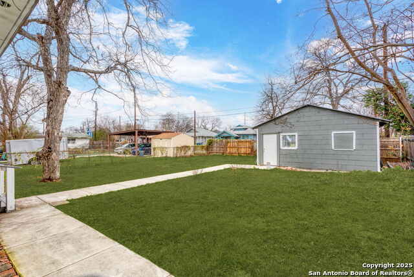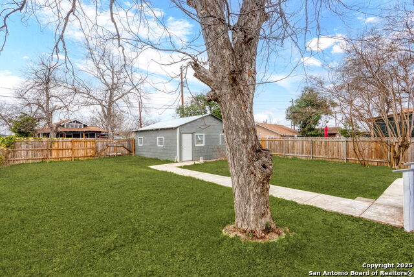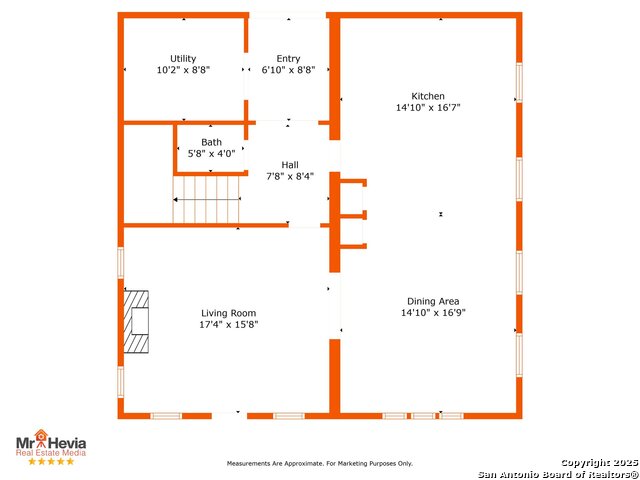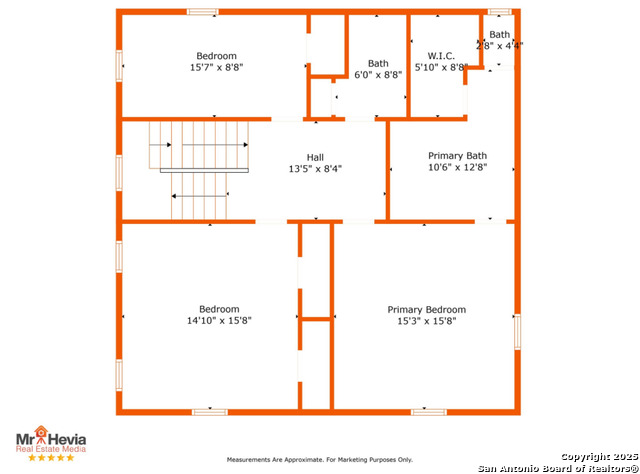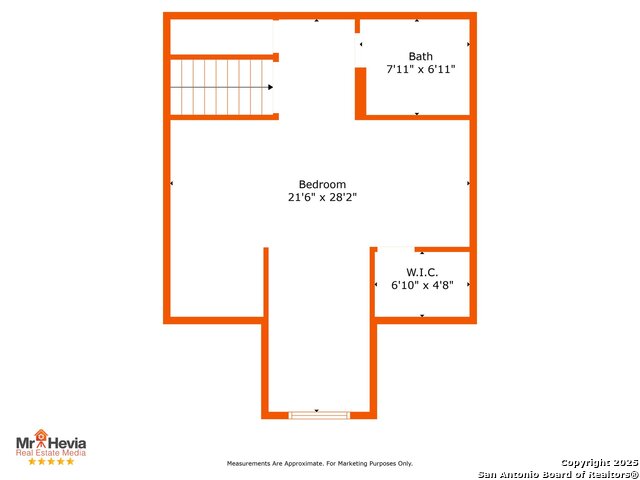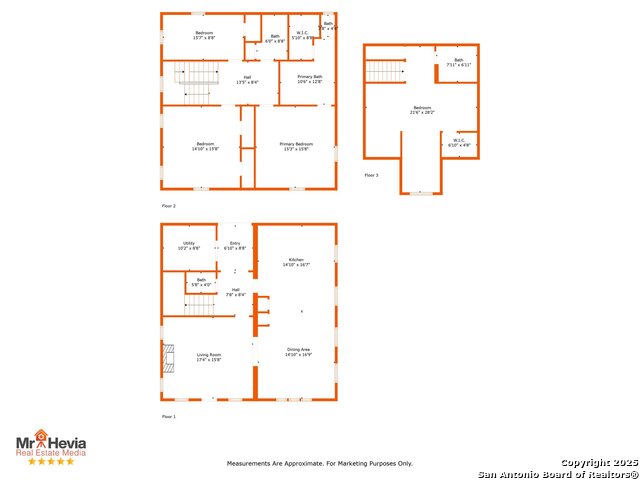1043 Steves Ave, San Antonio, TX 78210
Property Photos
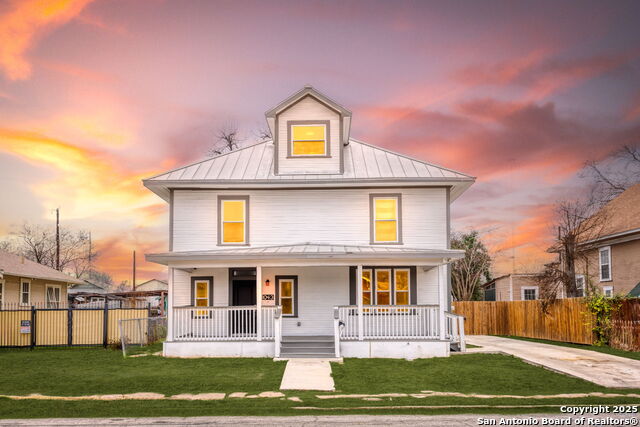
Would you like to sell your home before you purchase this one?
Priced at Only: $389,000
For more Information Call:
Address: 1043 Steves Ave, San Antonio, TX 78210
Property Location and Similar Properties
- MLS#: 1840887 ( Single Residential )
- Street Address: 1043 Steves Ave
- Viewed: 377
- Price: $389,000
- Price sqft: $131
- Waterfront: No
- Year Built: 1939
- Bldg sqft: 2963
- Bedrooms: 4
- Total Baths: 4
- Full Baths: 3
- 1/2 Baths: 1
- Garage / Parking Spaces: 1
- Days On Market: 337
- Additional Information
- County: BEXAR
- City: San Antonio
- Zipcode: 78210
- Subdivision: Fair North
- District: San Antonio I.S.D.
- Elementary School: Riverside Park
- Middle School: Bonham
- High School: Brackenridge
- Provided by: Keller Williams Heritage
- Contact: Lisa Cano
- (210) 842-9374

- DMCA Notice
-
DescriptionStep into a timeless masterpiece with this beautifully updated 3 story Victorian style home, where classic charm meets modern elegance. This 4 spacious bedrooms, 3.5 bath gem features a fully updated kitchen is a chef's dream, featuring custom cabinetry, sleek granite countertops, and a striking glass mosaic and subway tile backsplash. Newer windows, a durable metal roof, and stunning hardwood floors throughout, with luxury vinyl in the kitchen. Natural light fills the home, with elegant pendant lighting in the dining area. The third floor offers a private en suite bedroom or flexible game room. Enjoy a spacious backyard with a covered porch, deck, detached garage, and driveway pad provide convenient parking. Located in an up and coming neighborhood minutes from major highways, Downtown, King Williams, Lavaca and Blue Star...
Payment Calculator
- Principal & Interest -
- Property Tax $
- Home Insurance $
- HOA Fees $
- Monthly -
Features
Building and Construction
- Apprx Age: 86
- Builder Name: UKN
- Construction: Pre-Owned
- Exterior Features: Wood, Siding
- Floor: Ceramic Tile, Wood, Vinyl
- Kitchen Length: 16
- Other Structures: None
- Roof: Metal
- Source Sqft: Appraiser
Land Information
- Lot Description: 1/4 - 1/2 Acre, Level
- Lot Improvements: Street Paved, Sidewalks, Streetlights, City Street, Interstate Hwy - 1 Mile or less
School Information
- Elementary School: Riverside Park
- High School: Brackenridge
- Middle School: Bonham
- School District: San Antonio I.S.D.
Garage and Parking
- Garage Parking: One Car Garage, Detached
Eco-Communities
- Energy Efficiency: Double Pane Windows, Energy Star Appliances, Low E Windows, High Efficiency Water Heater, Foam Insulation, Storm Windows, Ceiling Fans
- Water/Sewer: City
Utilities
- Air Conditioning: Two Central
- Fireplace: One, Living Room, Mock Fireplace, Heatilator
- Heating Fuel: Electric
- Heating: Central
- Recent Rehab: Yes
- Utility Supplier Elec: CPS
- Utility Supplier Gas: CPS
- Utility Supplier Grbge: CITY
- Utility Supplier Sewer: CITY
- Utility Supplier Water: SAWS
- Window Coverings: None Remain
Amenities
- Neighborhood Amenities: None
Finance and Tax Information
- Days On Market: 670
- Home Owners Association Mandatory: None
- Total Tax: 7737.88
Rental Information
- Currently Being Leased: No
Other Features
- Accessibility: Doors-Pocket, Doors-Swing-In, Low Closet Rods, No Carpet, Near Bus Line, Level Lot, Level Drive
- Contract: Exclusive Right To Sell
- Instdir: From 1604 or 410 take 281-S/I-37-S. Take Exit 138C from I-37-S, Take Hackberry to Steves Ave.
- Interior Features: One Living Area, Separate Dining Room, Eat-In Kitchen, Two Eating Areas, Island Kitchen, Breakfast Bar, Utility Room Inside, All Bedrooms Upstairs, High Ceilings, Open Floor Plan, High Speed Internet, Laundry Main Level, Laundry Lower Level, Walk in Closets
- Legal Desc Lot: 12
- Legal Description: NCB 3060 BLK 6 LOT 12
- Miscellaneous: City Bus, As-Is
- Occupancy: Owner, Other
- Ph To Show: 210-222-2227
- Possession: Closing/Funding
- Style: Two Story, Colonial
- Views: 377
Owner Information
- Owner Lrealreb: No
Nearby Subdivisions
Acequia
Block 1035
College Heights Ncb 3809
Denver Heights
Denver Heights East Of New Bra
Denver Heights West Of New Bra
Durango/roosevelt
Fair - North
Gevers To Clark
Highland
Highland Park
Highland Park Est.
Highland Park Estates
Highlands Add Bl 6572
Inverness Sub Bl 6851
King William
Lavaca
Mission
N/a
Pasadena Heights
Pasenda
Pecan Valley
Riverside
Riverside Park
Roosevelt Mhp
S Of Mlk To Aransas
S Presa W To River

- Antonio Ramirez
- Premier Realty Group
- Mobile: 210.557.7546
- Mobile: 210.557.7546
- tonyramirezrealtorsa@gmail.com



