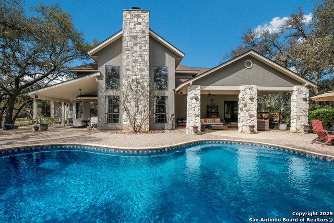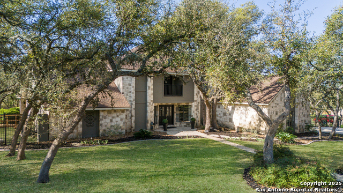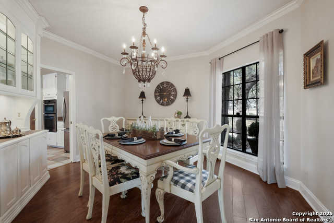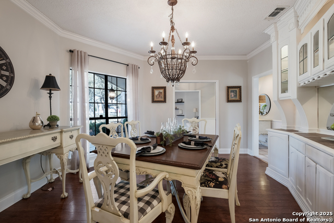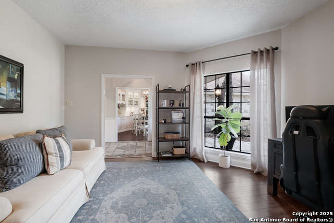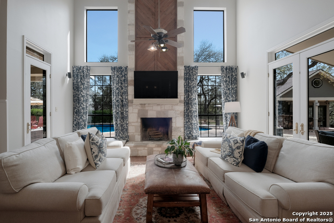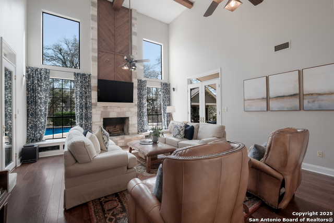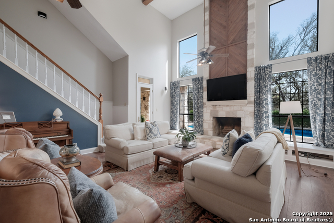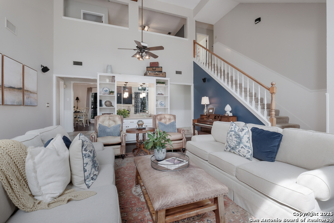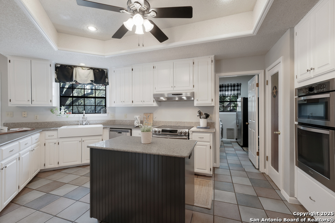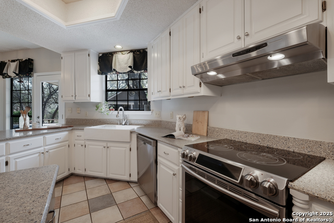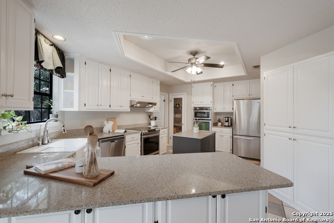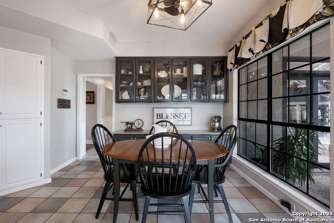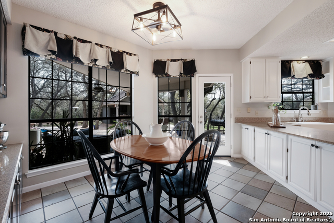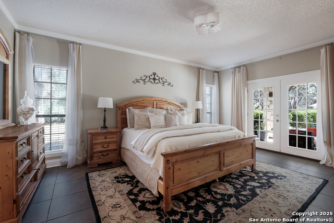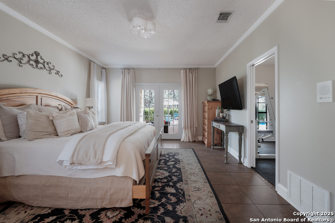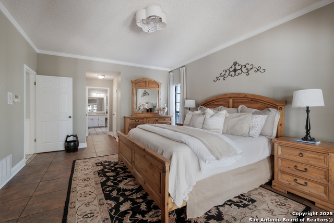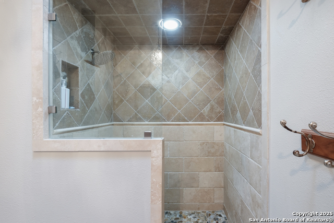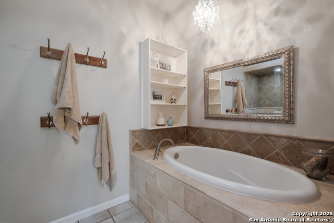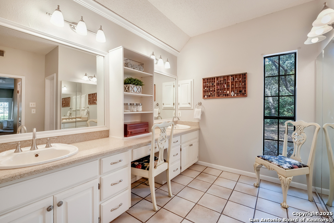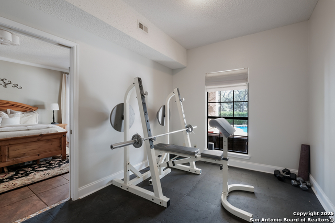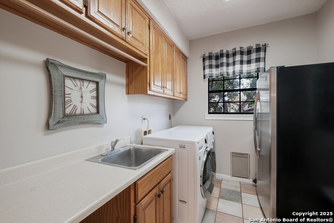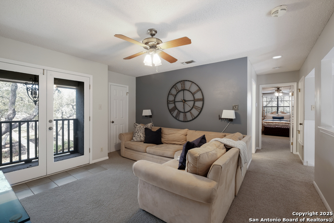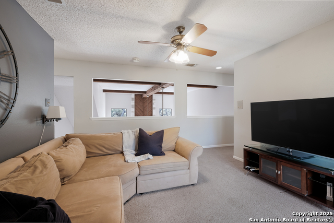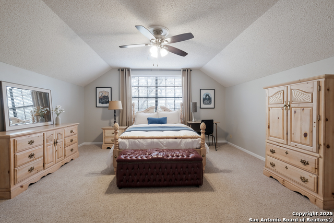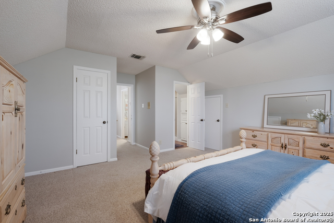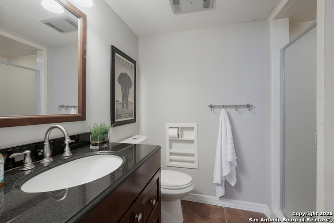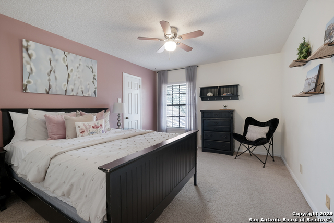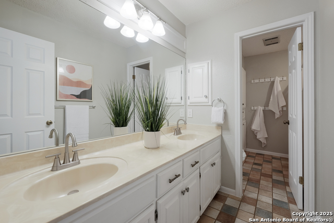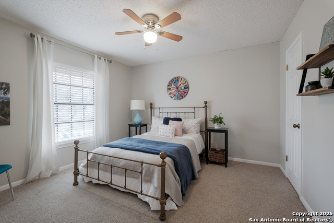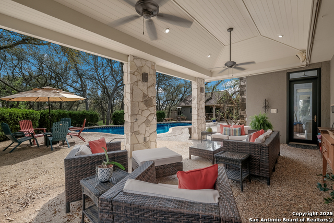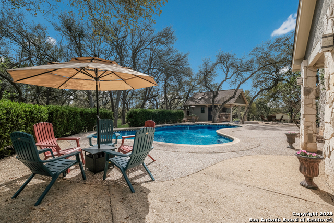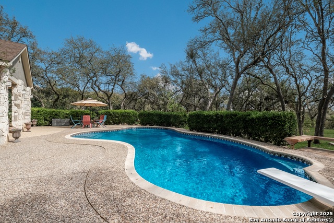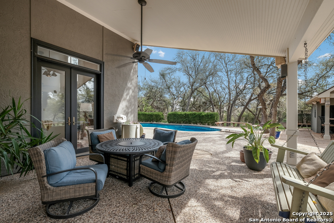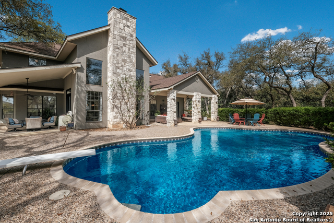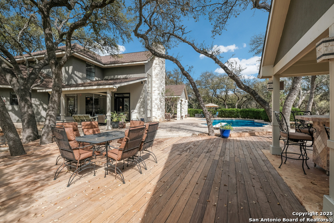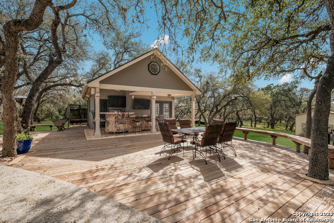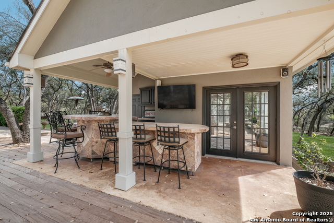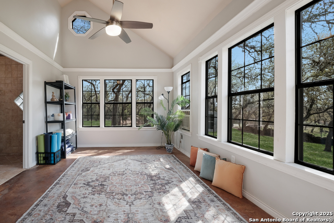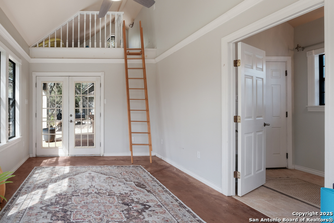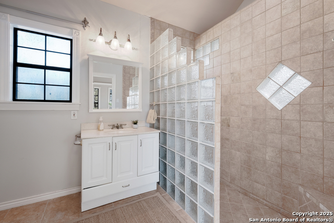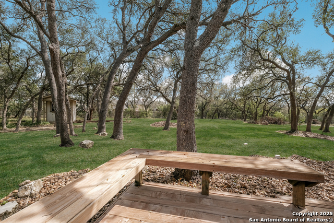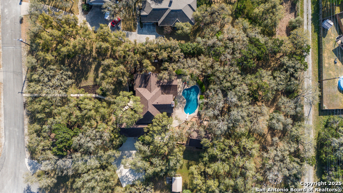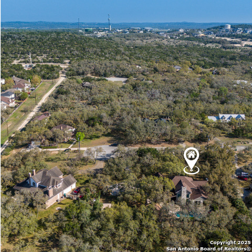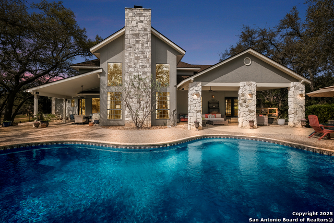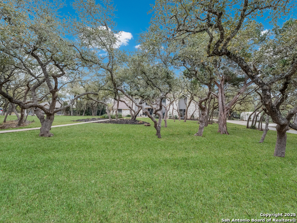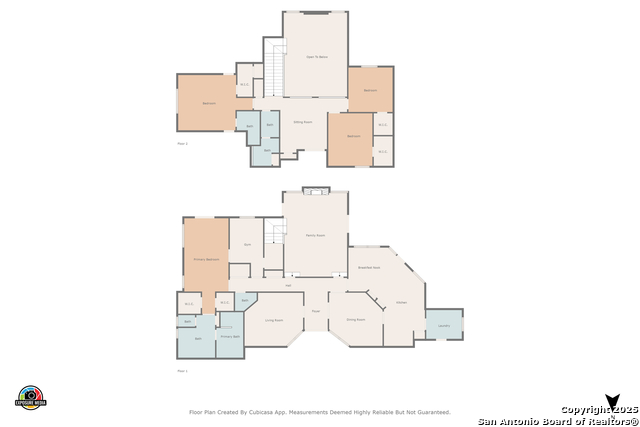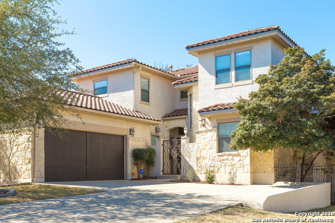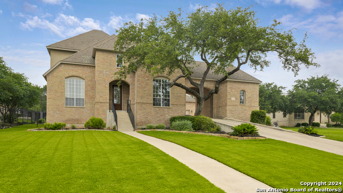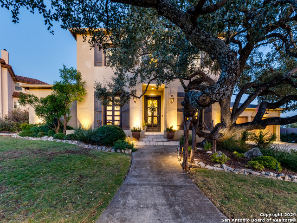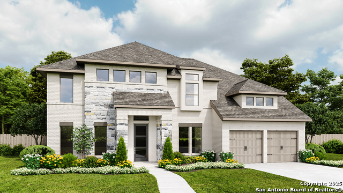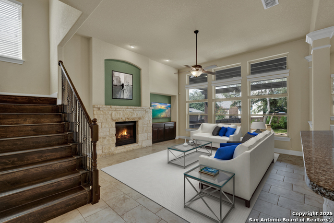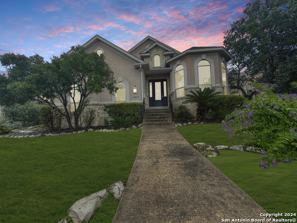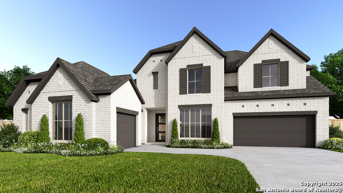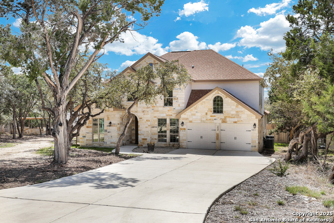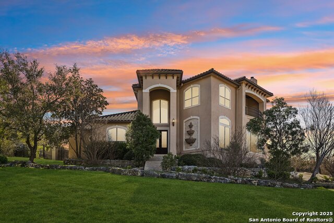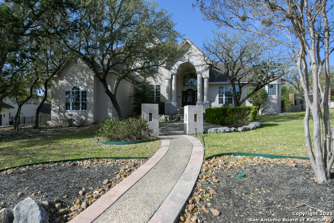2206 Estate View Dr, San Antonio, TX 78260
Property Photos
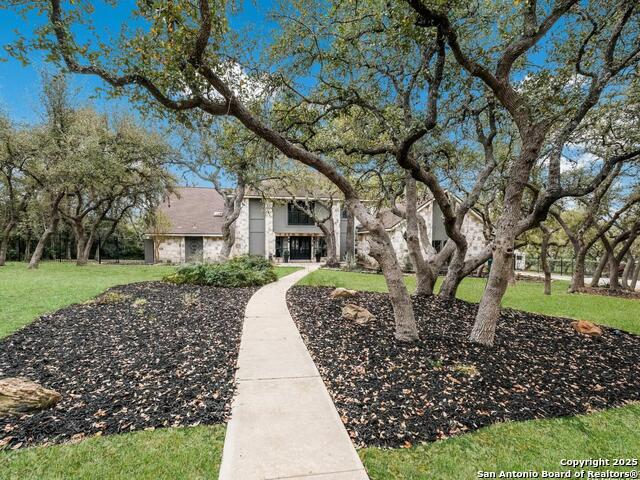
Would you like to sell your home before you purchase this one?
Priced at Only: $825,000
For more Information Call:
Address: 2206 Estate View Dr, San Antonio, TX 78260
Property Location and Similar Properties
- MLS#: 1840827 ( Single Residential )
- Street Address: 2206 Estate View Dr
- Viewed: 2
- Price: $825,000
- Price sqft: $226
- Waterfront: No
- Year Built: 1986
- Bldg sqft: 3643
- Bedrooms: 5
- Total Baths: 4
- Full Baths: 3
- 1/2 Baths: 1
- Garage / Parking Spaces: 2
- Days On Market: 6
- Additional Information
- County: BEXAR
- City: San Antonio
- Zipcode: 78260
- Subdivision: Estates At Stonegate
- District: Comal
- Elementary School: Specht
- Middle School: Pieper Ranch
- High School: Pieper
- Provided by: Keller Williams Legacy
- Contact: Becky Taylor
- (210) 461-2255

- DMCA Notice
-
DescriptionWelcome to your dream home perfectly situated on a spacious 1.5 acre lot in the highly sought after gated community of The Estates of Stonegate. This elegant custom built property offers an expansive 4 bedroom, 3.5 bathrooms w/flex room/5th bedroom/gym providing a blend of comfort, style, and convenience. Step into an atmosphere of refined living with the home's vaulted living room ceilings that soar above a jaw dropping floor to ceiling stone fireplace. The well lit space is a haven for natural light! The culinary kitchen features a practical island, stainless steel appliances, apron sink, and ample counter and cabinet space with an adjacent breakfast area offering more casual dining from the separate beautiful dining room with customized built in hutch. Retire each night in the spacious primary bedroom suite with dual sinks, large walk in shower, spa tub, his and her closets, and doors leading out to the private patio! There is also a flex space connected to the primary that could be used as a 5th bedroom/workout room/second office. Upstairs includes a game room, three secondary bedrooms, including one with a complete bathroom suite perfect for guest or older children. The outdoor living is just as spectacular!! True private oasis highlighted by a refreshing swimming pool, two LARGE covered patios and expansive decks, almost 400 sqft pool house with bedroom/full bathroom with connecting outdoor kitchen/bar and outdoor shower. Don't miss the "Texas Basement" that will meet all of your storage needs! Award winning Comal ISD! Roof 2020! HVAC 2024 and 2022! Cul de sac street! Mature Oaks throughout the property! Close to major highways and retail without compromising any of the country charm and seclusion!
Payment Calculator
- Principal & Interest -
- Property Tax $
- Home Insurance $
- HOA Fees $
- Monthly -
Features
Building and Construction
- Apprx Age: 39
- Builder Name: Unknown
- Construction: Pre-Owned
- Exterior Features: Stone/Rock, Stucco
- Floor: Carpeting, Ceramic Tile, Laminate
- Foundation: Slab
- Kitchen Length: 15
- Other Structures: Guest House
- Roof: Composition
- Source Sqft: Appsl Dist
Land Information
- Lot Description: 1 - 2 Acres
- Lot Improvements: Street Paved, Private Road
School Information
- Elementary School: Specht
- High School: Pieper
- Middle School: Pieper Ranch
- School District: Comal
Garage and Parking
- Garage Parking: Two Car Garage, Attached, Side Entry
Eco-Communities
- Energy Efficiency: Ceiling Fans
- Water/Sewer: Water System, Septic
Utilities
- Air Conditioning: One Central
- Fireplace: One, Living Room
- Heating Fuel: Electric
- Heating: Central
- Recent Rehab: No
- Window Coverings: Some Remain
Amenities
- Neighborhood Amenities: Controlled Access
Finance and Tax Information
- Home Faces: North
- Home Owners Association Fee: 825
- Home Owners Association Frequency: Annually
- Home Owners Association Mandatory: Mandatory
- Home Owners Association Name: ESTATES AT STONEGATE
- Total Tax: 13694.34
Rental Information
- Currently Being Leased: No
Other Features
- Accessibility: 2+ Access Exits, First Floor Bath, Full Bath/Bed on 1st Flr, First Floor Bedroom
- Block: 200
- Contract: Exclusive Right To Sell
- Instdir: From Hwy 281 frontage road, go west on Estate Gate Dr. Left on Estate View Dr. Home on the left.
- Interior Features: Two Living Area, Separate Dining Room, Two Eating Areas, Breakfast Bar, Study/Library, Loft, Utility Room Inside, High Ceilings, Cable TV Available, High Speed Internet, Laundry Room, Walk in Closets
- Legal Desc Lot: 31
- Legal Description: CB 4865B LOT 31 THE ESTATES AT STONEGATE
- Miscellaneous: Virtual Tour
- Occupancy: Owner
- Ph To Show: 210.222.2227
- Possession: Closing/Funding
- Style: Two Story
Similar Properties
Nearby Subdivisions
Bavarian Hills
Bluffs Of Lookout Canyon
Boulders At Canyon Springs
Canyon Springs
Canyon Springs Trails Ne
Clementson Ranch
Deer Creek
Enclave At Canyon Springs
Estancia
Estancia Ranch
Estancia Ranch - 50
Estates At Stonegate
Hastings Ridge At Kinder Ranch
Heights At Stone Oak
Highland Estates
Kinder Ranch
Lakeside At Canyon Springs
Links At Canyon Springs
Lookout Canyon
Lookout Canyon Creek
Oak Moss North
Oliver Ranch
Panther Creek At Stone O
Preserve At Sterling Ridge
Promontory Reserve
Prospect Creek At Kinder Ranch
Ridge At Canyon Springs
Ridge Of Silverado Hills
Royal Oaks Estates
San Miguel At Canyon Springs
Sherwood Forest
Silverado Hills
Sterling Ridge
Stone Oak Villas
Summerglen
Sunday Creek At Kinder Ranch
Terra Bella
The Forest At Stone Oak
The Preserve Of Sterling Ridge
The Reserves @ The Heights Of
The Reserves@ The Heights Of S
The Ridge
The Ridge At Lookout Canyon
The Summit At Canyon Springs
The Summit At Sterling Ridge
Timber Oaks North
Timberwood Park
Toll Brothers At Kinder Ranch
Tuscany Heights
Valencia Terrace
Venado Creek
Villas At Canyon Springs
Villas Of Silverado Hills
Vista Bella
Waters At Canyon Springs
Willis Ranch
Woodland Hills
Woodland Hills North

- Antonio Ramirez
- Premier Realty Group
- Mobile: 210.557.7546
- Mobile: 210.557.7546
- tonyramirezrealtorsa@gmail.com



