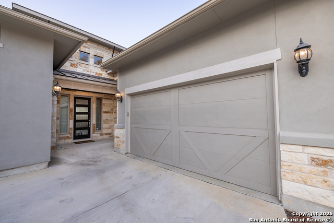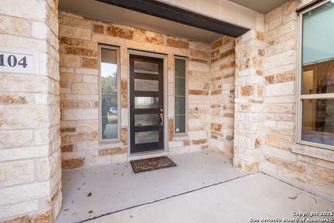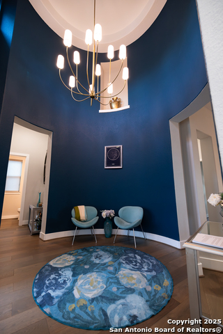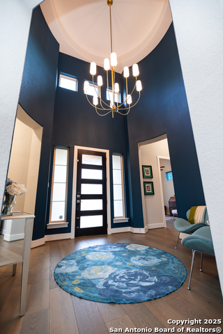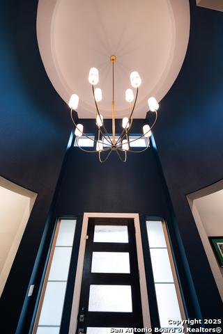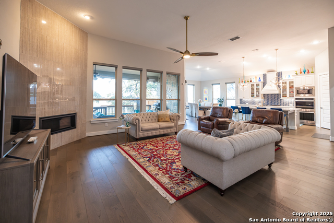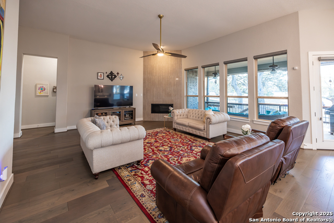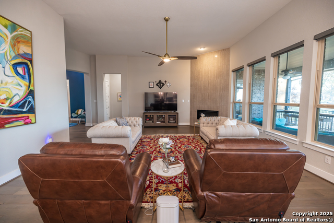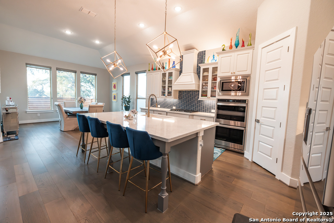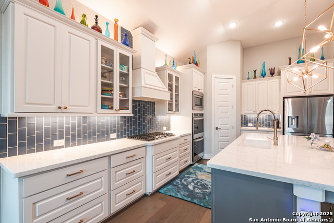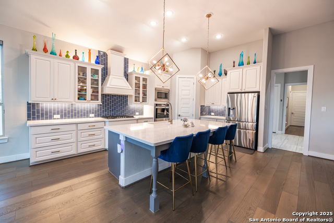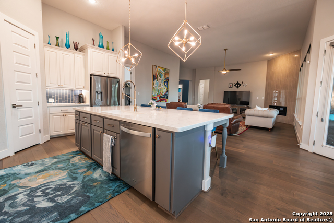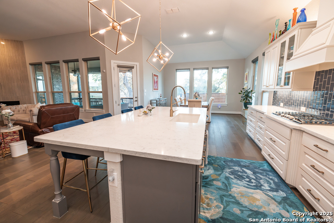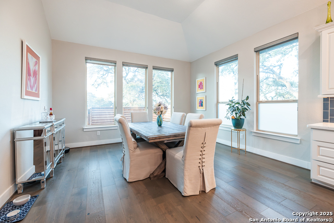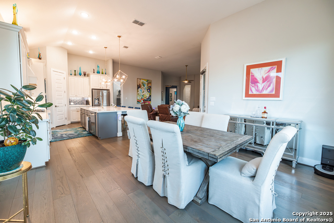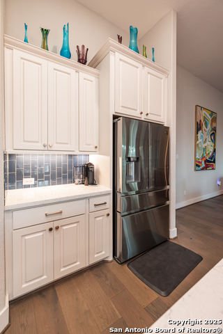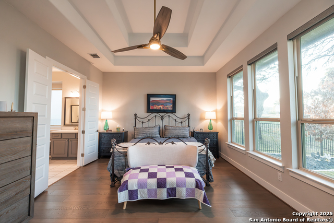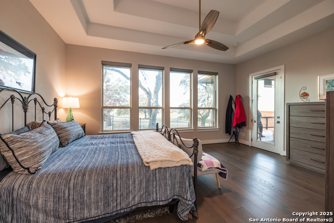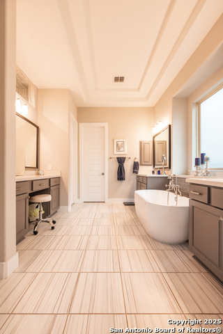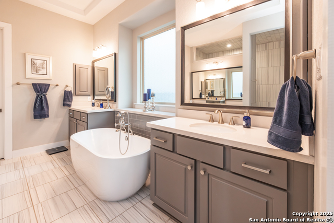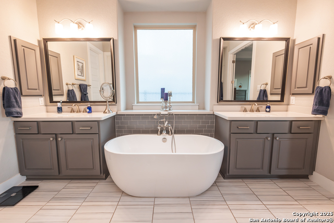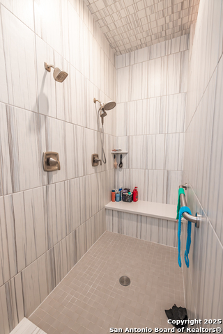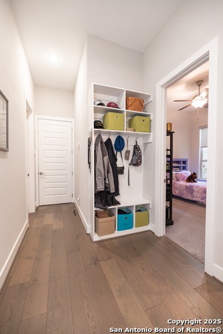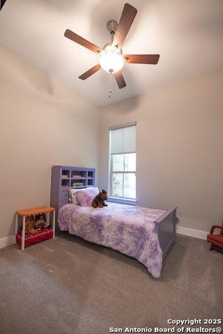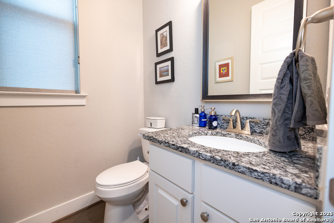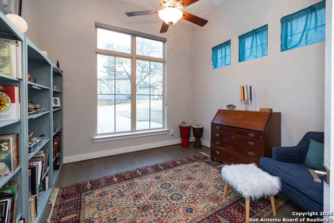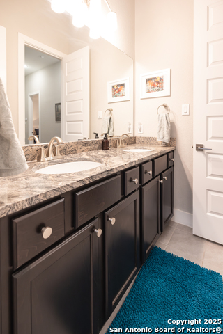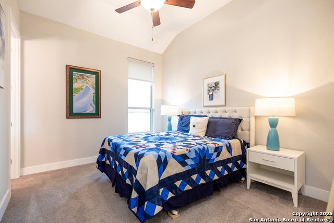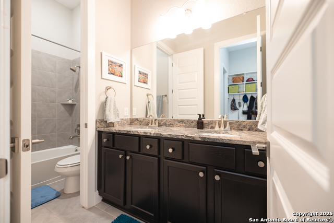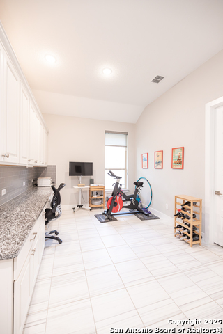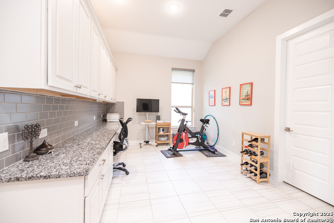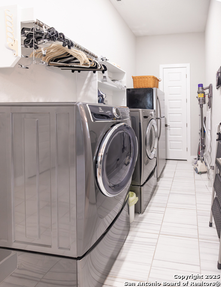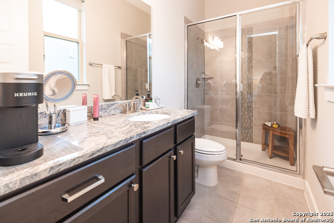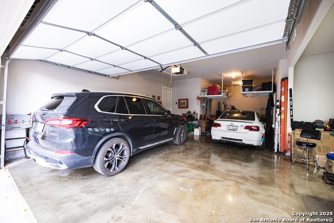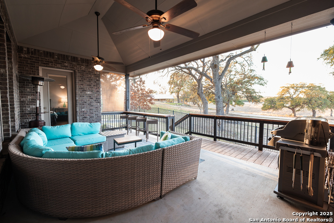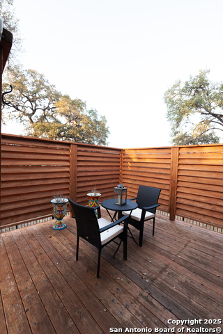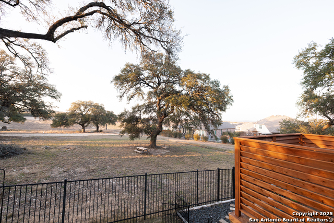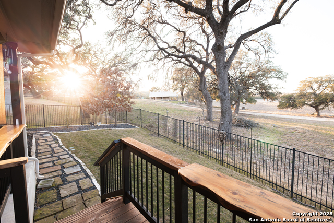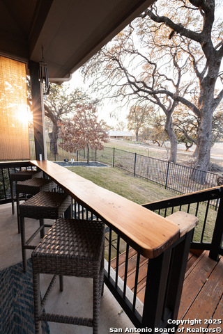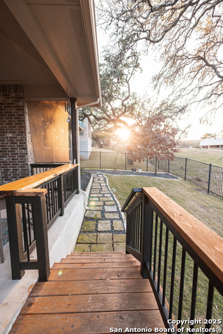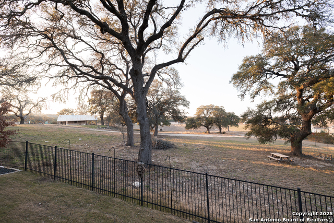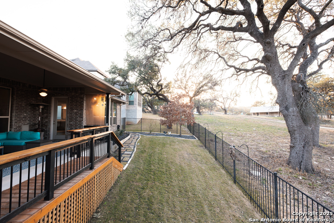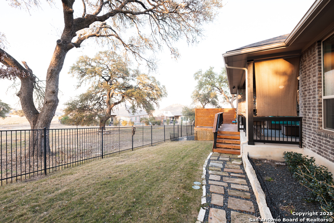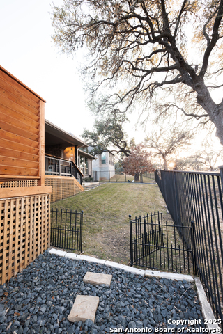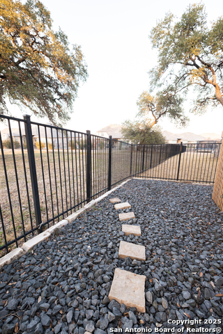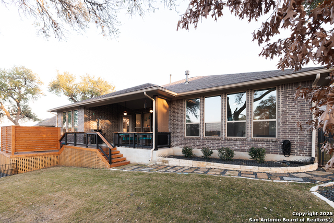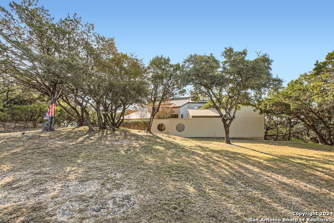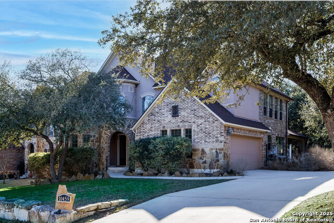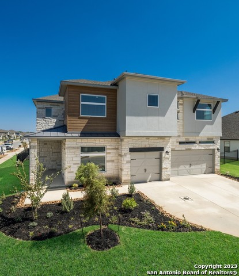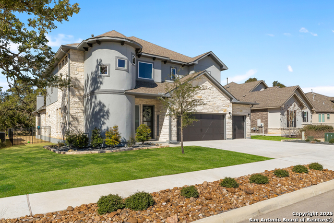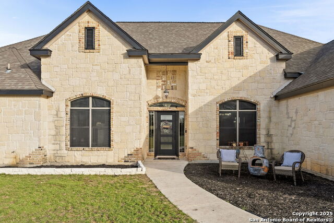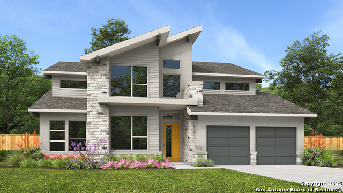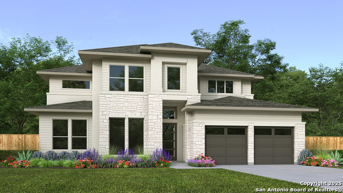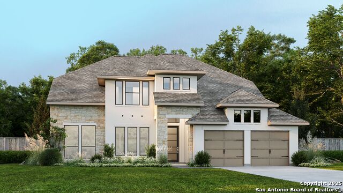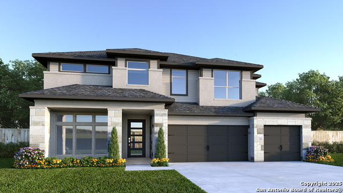104 Wild Rose Hl, Boerne, TX 78006
Property Photos
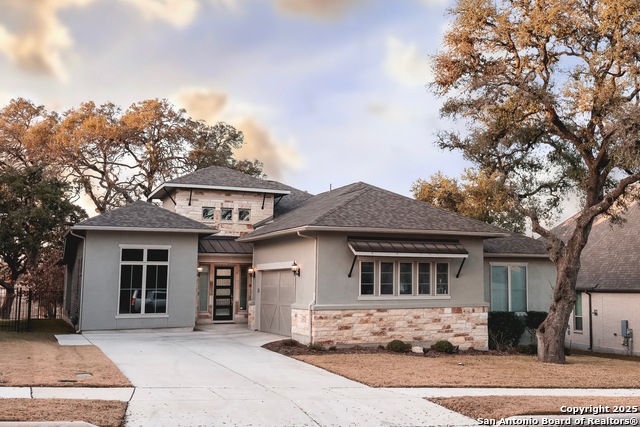
Would you like to sell your home before you purchase this one?
Priced at Only: $749,900
For more Information Call:
Address: 104 Wild Rose Hl, Boerne, TX 78006
Property Location and Similar Properties
- MLS#: 1840814 ( Single Residential )
- Street Address: 104 Wild Rose Hl
- Viewed:
- Price: $749,900
- Price sqft: $243
- Waterfront: No
- Year Built: 2018
- Bldg sqft: 3086
- Bedrooms: 3
- Total Baths: 4
- Full Baths: 3
- 1/2 Baths: 1
- Garage / Parking Spaces: 3
- Days On Market: 81
- Additional Information
- County: KENDALL
- City: Boerne
- Zipcode: 78006
- Subdivision: Regent Park
- District: Boerne
- Elementary School: Boerne
- Middle School: Boerne S
- Provided by: Trophy Properties, LLC
- Contact: Ismail Cruz
- (210) 807-8808

- DMCA Notice
-
DescriptionWelcome to your dream home in the peaceful community of Regent Park in Boerne! This stunning 3 bedroom, 3.5 bathroom smart home is designed for modern living, featuring Alexa enabled voice commands to control automatic blinds and more. As you step inside, you're greeted by a beautiful entryway that flows seamlessly into the open floor plan. The foyer leads to a spacious living area and a gourmet kitchen with white cabinetry, sleek countertops, and an oversized island perfect for entertaining or enjoying quiet meals at home. A dedicated study provides the ideal workspace or reading nook. Designed with both luxury and accessibility in mind, this ADA compliant, single story home includes a custom built ramp for easy entry. The expanded laundry/utility room offers flexibility, serving as a workout space or a convenient area for folding laundry. Outside, enjoy breathtaking Hill Country views from the private deck, nestled against a greenbelt for added tranquility. The fenced backyard offers both privacy and direct access to the greenbelt trails via a back exit, making it easy to take a peaceful walk or explore nature. The epoxied garage not only provides a sleek, durable finish but also offers ample storage capabilities, ensuring plenty of space for tools, equipment, and organization solutions. Plus, this home is conveniently located near the new H E B and top rated schools, making it ideal for families. Situated in a quiet section of Regent Park, this home offers the best of both worlds serene surroundings while still being close to everything Boerne has to offer. Experience the perfect blend of comfort, convenience, and smart home innovation in this one of a kind residence!
Payment Calculator
- Principal & Interest -
- Property Tax $
- Home Insurance $
- HOA Fees $
- Monthly -
Features
Building and Construction
- Builder Name: Gehan
- Construction: Pre-Owned
- Exterior Features: Brick, 4 Sides Masonry, Stone/Rock, Stucco, Rock/Stone Veneer
- Floor: Carpeting, Ceramic Tile, Wood
- Foundation: Slab
- Kitchen Length: 15
- Roof: Composition
- Source Sqft: Appsl Dist
Land Information
- Lot Description: On Greenbelt, County VIew
- Lot Dimensions: 70x129
- Lot Improvements: Street Paved, Curbs, Street Gutters, Sidewalks, Streetlights, Fire Hydrant w/in 500', Asphalt
School Information
- Elementary School: Boerne
- Middle School: Boerne Middle S
- School District: Boerne
Garage and Parking
- Garage Parking: Three Car Garage, Attached, Oversized, Tandem
Eco-Communities
- Energy Efficiency: Tankless Water Heater, Smart Electric Meter, 16+ SEER AC, Programmable Thermostat, 12"+ Attic Insulation, Double Pane Windows, Energy Star Appliances, Radiant Barrier, Storm Windows, Ceiling Fans
- Green Certifications: HERS Rated, HERS 0-85, Energy Star Certified
- Green Features: Rain/Freeze Sensors
- Water/Sewer: Water System, Sewer System
Utilities
- Air Conditioning: One Central, Zoned
- Fireplace: One
- Heating Fuel: Natural Gas
- Heating: Central, Zoned, 1 Unit
- Recent Rehab: No
- Utility Supplier Elec: Bandera Elec
- Utility Supplier Gas: Boerne
- Utility Supplier Grbge: Boerne
- Utility Supplier Sewer: Boerne
- Utility Supplier Water: Boerne
- Window Coverings: All Remain
Amenities
- Neighborhood Amenities: Pool, Clubhouse, Park/Playground, Jogging Trails
Finance and Tax Information
- Days On Market: 231
- Home Owners Association Fee: 900
- Home Owners Association Frequency: Annually
- Home Owners Association Mandatory: Mandatory
- Home Owners Association Name: GREAT AMERICAN
- Total Tax: 5933.19
Other Features
- Accessibility: 2+ Access Exits, Int Door Opening 32"+, Hallways 42" Wide, Entry Slope less than 1 foot, Grab Bars in Bathroom(s), No Carpet, No Steps Down, Level Lot, First Floor Bath, Full Bath/Bed on 1st Flr, First Floor Bedroom, Wheelchair Accessible
- Contract: Exclusive Right To Sell
- Instdir: I-10 toward El Paso, exit
- Interior Features: One Living Area, Separate Dining Room, Eat-In Kitchen, Two Eating Areas, Island Kitchen, Walk-In Pantry, Study/Library, Utility Room Inside, 1st Floor Lvl/No Steps, High Ceilings, Open Floor Plan, Pull Down Storage, Cable TV Available, High Speed Internet, All Bedrooms Downstairs, Laundry in Closet, Laundry Main Level, Attic - Access only, Attic - Pull Down Stairs
- Legal Desc Lot: 62
- Legal Description: REGENT PARK UNIT 1 PHASE 5A BLK 7 LOT 62, .21 ACRES
- Occupancy: Owner
- Ph To Show: 2102222227
- Possession: Closing/Funding, Negotiable
- Style: One Story
Owner Information
- Owner Lrealreb: No
Similar Properties
Nearby Subdivisions
(cobcentral) City Of Boerne Ce
(smdy Area) Someday Area
Acres North
Anaqua Springs Ranch
Balcones Creek
Bent Tree
Bentwood
Bisdn
Bluegrass
Boerne
Boerne Heights
Brentwood
Caliza Reserve
Champion Heights
Champion Heights - Kendall Cou
Chaparral Creek
Cheevers
Cibolo Crossing
Cibolo Oaks Landing
City
Cordillera Ranch
Corley Farms
Cottages On Oak Park
Country Bend
Creekside
Cypress Bend On The Guadalupe
Deep Hollow
Diamond Ridge
Dienger Addition
Dietert
Dove Country Farm
Durango Reserve
Eastland Terr/boerne
Eastland Terrace Main St.
English Oaks
Esperanza
Esperanza - Kendall County
Esperanza Ph 1
Esser Addition
Estancia
Fox Falls
Friendly Hills
Garden Estates
George's Ranch
Greco Bend
Hidden Oaks
High Point Ranch Subdivision
Highland Park
Highlands Ranch
Hill View Acres
Indian Acres
Indian Springs
Inspiration Hill # 2
Inspiration Hills
Irons & Grahams Addition
K Bar M
Kendall Creek Estates
Kendall Woods Estate
Kendall Woods Estates
La Cancion
Lake Country
Lakeside Acres
Limestone Ranch
Menger Springs
Miralomas
Miralomas Garden Homes Unit 1
Moosehead Manor
N/a
Na
None
Not In Defined Subdivision
Oak Park
Oak Park Addition
Out/comfort
Out/kendall Co.
Pecan Springs
Platten Creek
Pleasant Valley
Ranger Creek
Regency At Esperanza
Regency At Esperanza - Flamenc
Regency At Esperanza - Sardana
Regency At Esperanza - Zambra
Regency At Esperanza Sardana
Regent Park
River Mountain Ranch
River Ranch Estates
River View
Rolling Acres
Rosewood
Rosewood Gardens
Sabinas Creek Ranch
Sabinas Creek Ranch Phase 2
Saddle Club Estates
Saddlehorn
Scenic Crest
Schertz Addition
Serenity Oaks Estates
Shadow Valley Ranch
Shoreline Park
Silver Hills
Skyview Acres
Sonderland
Southern Oaks
Springs Of Cordillera Ranch
Stonegate
Sundance Ranch
Sunrise
Tapatio Springs
The Bristow Of Upper Balcones
The Crossing
The Heartland At Tapatio Sprin
The Ranches At Creekside
The Reserve At Saddlehorn
The Villas At Hampton Place
The Woods
The Woods Of Boerne Subdivisio
The Woods Of Frederick Creek
Threshold Ranch
Trails Of Herff Ranch
Trailwood
Twin Canyon Ranch
Villas At Hampton Place
Walnut Hills Estates
Waterstone
Windmill Ranch
Windwood Es
Woods Of Frederick Creek
Woodside Village

- Antonio Ramirez
- Premier Realty Group
- Mobile: 210.557.7546
- Mobile: 210.557.7546
- tonyramirezrealtorsa@gmail.com



