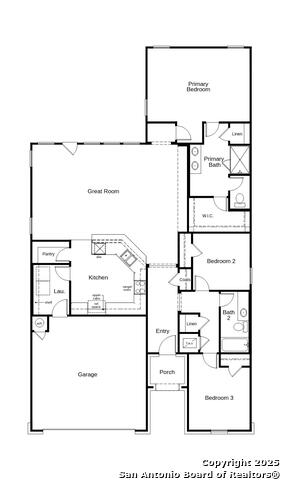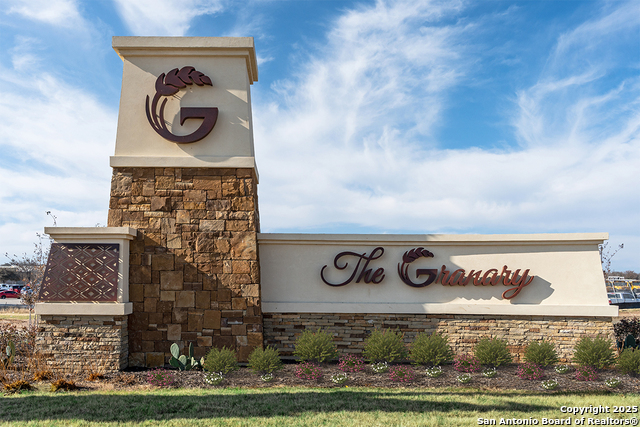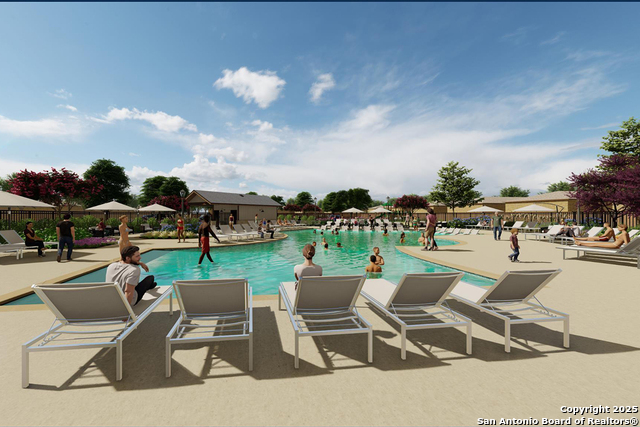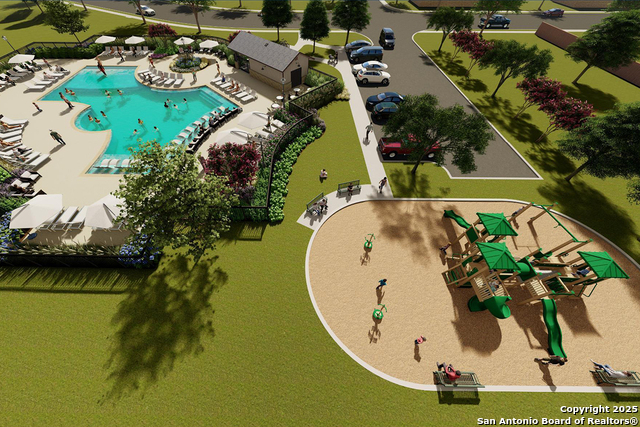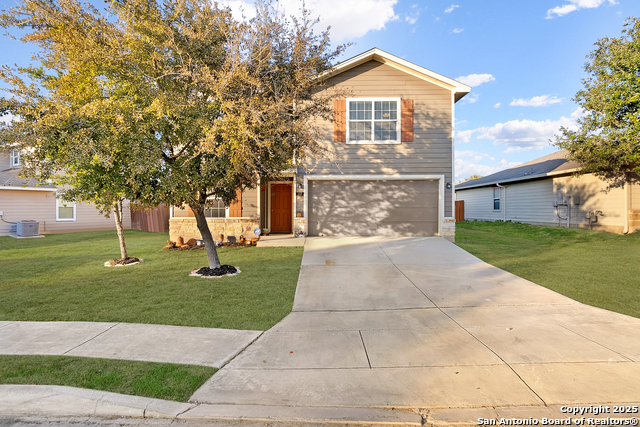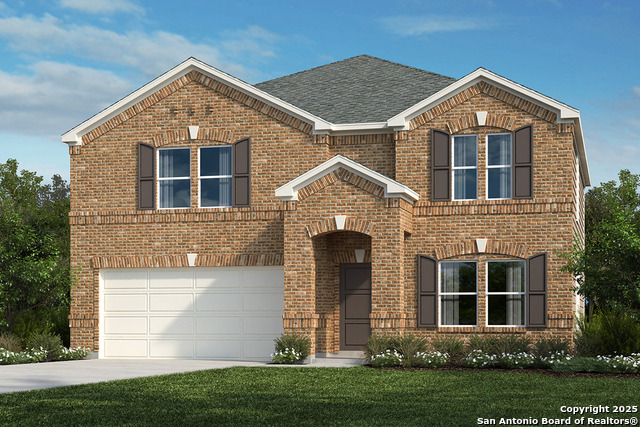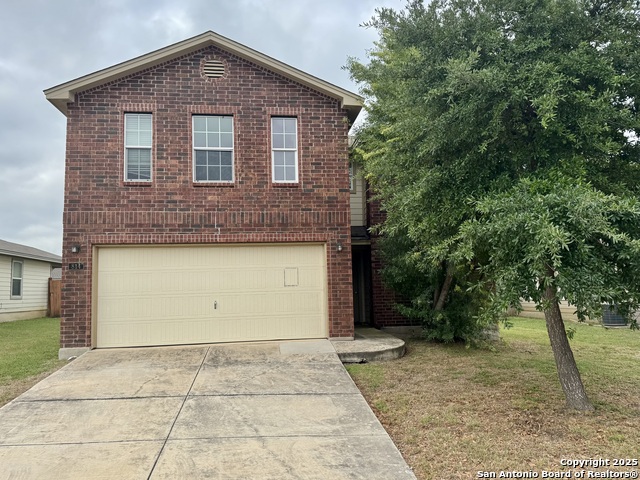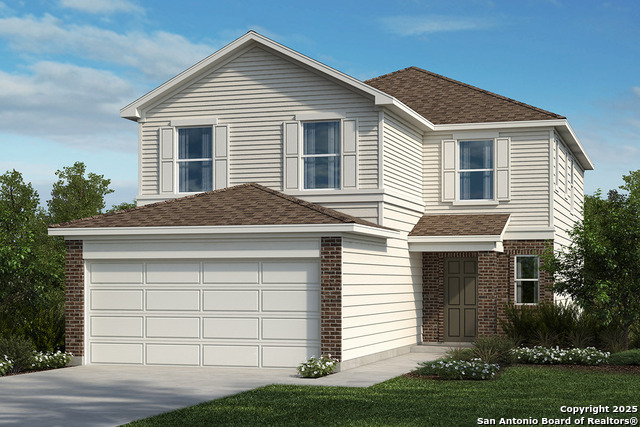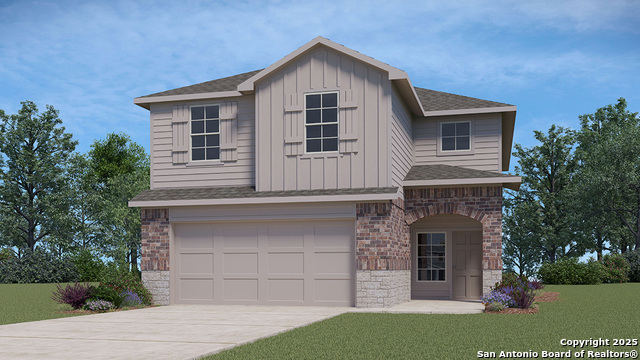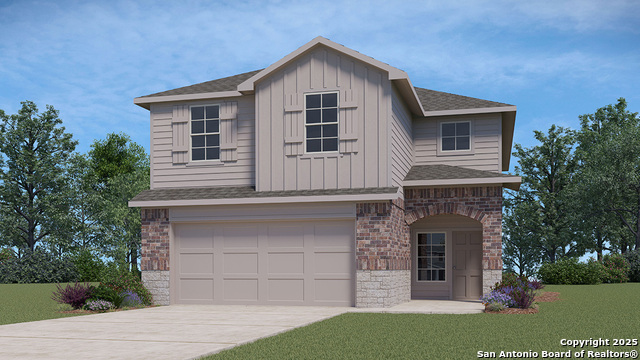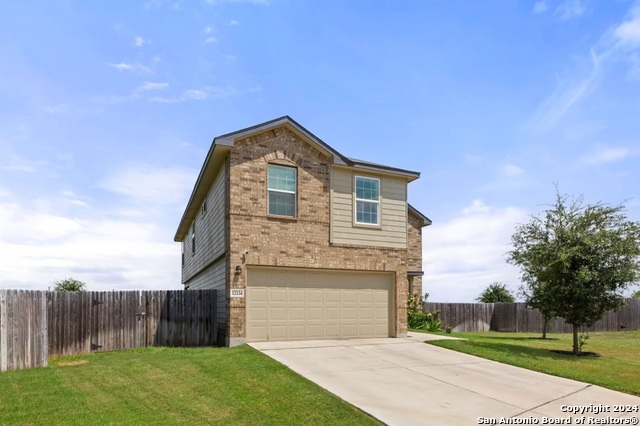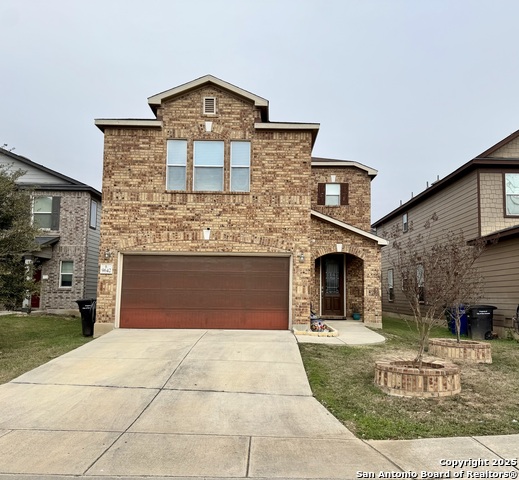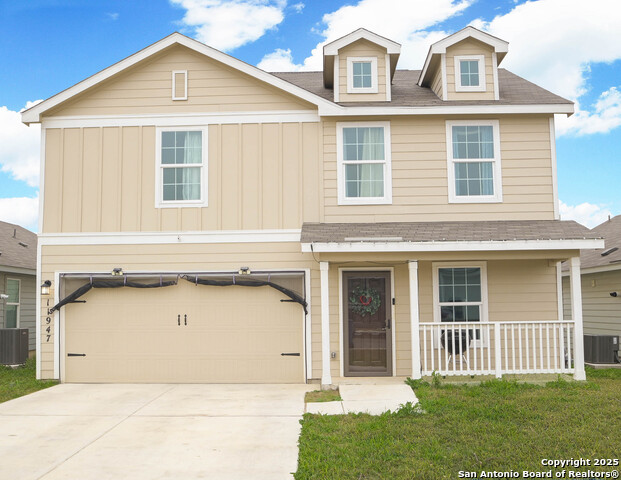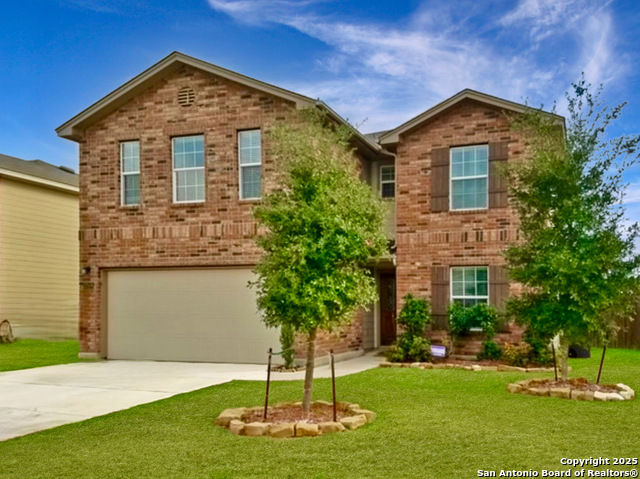819 Hunter Nook, San Antonio, TX 78221
Property Photos
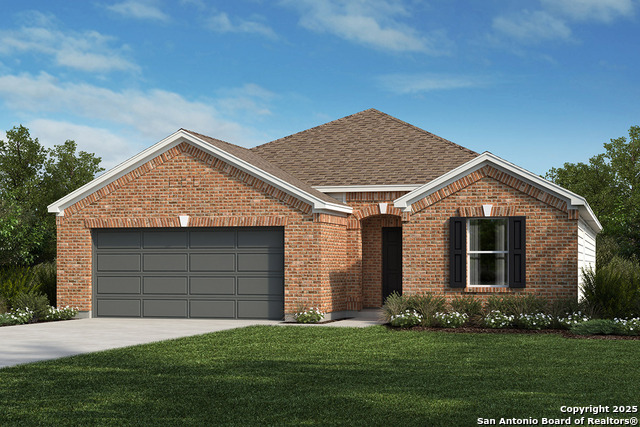
Would you like to sell your home before you purchase this one?
Priced at Only: $258,514
For more Information Call:
Address: 819 Hunter Nook, San Antonio, TX 78221
Property Location and Similar Properties
- MLS#: 1840801 ( Single Residential )
- Street Address: 819 Hunter Nook
- Viewed: 19
- Price: $258,514
- Price sqft: $144
- Waterfront: No
- Year Built: 2024
- Bldg sqft: 1792
- Bedrooms: 3
- Total Baths: 2
- Full Baths: 2
- Garage / Parking Spaces: 2
- Days On Market: 110
- Additional Information
- County: BEXAR
- City: San Antonio
- Zipcode: 78221
- Subdivision: The Granary Classic
- District: Harlandale I.S.D
- Elementary School: Schulze
- Middle School: Kingsborough
- High School: Mccollum
- Provided by: eXp Realty
- Contact: Dayton Schrader
- (210) 757-9785

- DMCA Notice
-
DescriptionStep into this beautifully crafted home, where 9 ft. first floor ceilings create a spacious and welcoming atmosphere. The kitchen is a true centerpiece, featuring Silestone countertops in Blanco Maple, an extended breakfast bar, and a stylish Daltile tile backsplash. Retreat to the primary bath, complete with a raised vanity and a 42 in. shower adorned with a sleek Daltile tile surround. Elegant touches throughout include a Carrara style entry door and durable Emser ceramic tile flooring. Additional features such as a wireless security system provide peace of mind, while the automatic sprinkler system ensures vibrant outdoor spaces year round.
Payment Calculator
- Principal & Interest -
- Property Tax $
- Home Insurance $
- HOA Fees $
- Monthly -
Features
Building and Construction
- Builder Name: KB Home
- Construction: New
- Exterior Features: Brick, Cement Fiber
- Floor: Other
- Foundation: Slab
- Kitchen Length: 13
- Roof: Composition
- Source Sqft: Bldr Plans
School Information
- Elementary School: Schulze
- High School: Mccollum
- Middle School: Kingsborough
- School District: Harlandale I.S.D
Garage and Parking
- Garage Parking: Two Car Garage
Eco-Communities
- Green Certifications: Energy Star Certified
- Water/Sewer: Water System
Utilities
- Air Conditioning: One Central
- Fireplace: Not Applicable
- Heating Fuel: Electric
- Heating: Central
- Window Coverings: None Remain
Amenities
- Neighborhood Amenities: Pool, Park/Playground
Finance and Tax Information
- Days On Market: 75
- Home Owners Association Fee: 450
- Home Owners Association Frequency: Annually
- Home Owners Association Mandatory: Mandatory
- Home Owners Association Name: AAM COMMUNITY MANAGEMENT
Rental Information
- Currently Being Leased: No
Other Features
- Block: 10-3
- Contract: Exclusive Right To Sell
- Instdir: From SE Loop 410 West, take Exit 44. Continue straight for 2.1 mi. on access road and turn right on Hammerstone Dr. OR: From SE Loop 410 East, take Exit 44. Take the turnaround and continue for 1 mi. on access road. Turn right on Hammerstone Dr.
- Interior Features: Open Floor Plan
- Legal Description: The Granary Classic, BLK 10-3 LOT 8
- Miscellaneous: Builder 10-Year Warranty
- Occupancy: Other
- Ph To Show: 210-222-2227
- Possession: Closing/Funding
- Style: One Story, Traditional
- Views: 19
Owner Information
- Owner Lrealreb: No
Similar Properties
Nearby Subdivisions
Bellaire
Bellaire Har
Hacienda
Harlandale
Harlandale Nw
Harlandale Sw
Kingsborough Ridge
Mission Del Lago
Mission Del Lago Un
N/a
Patton Heights
Pleasanton Farms
Roosevelt
Roosevelt Heights
Roosevelt Landing
Sonora
Southside Rural Development
Southside Rural So
The Granary
The Granary Classic
The Granary Heritage
Villas At Presidio

- Antonio Ramirez
- Premier Realty Group
- Mobile: 210.557.7546
- Mobile: 210.557.7546
- tonyramirezrealtorsa@gmail.com



