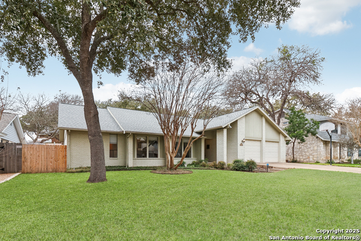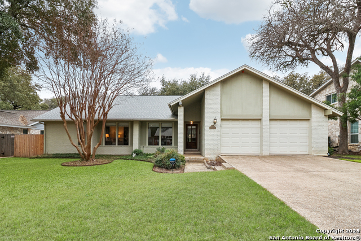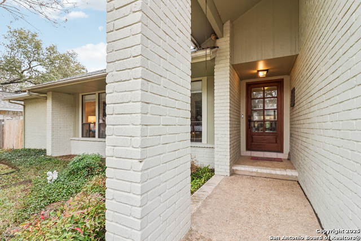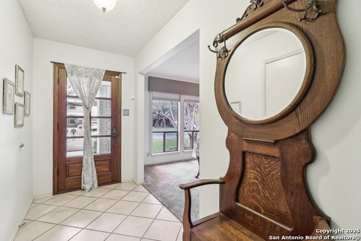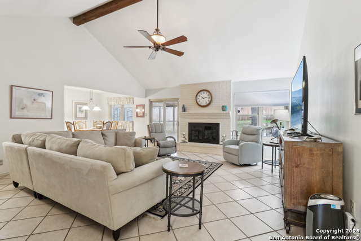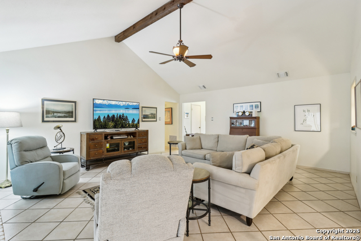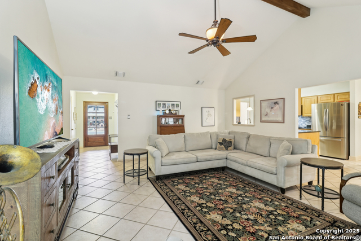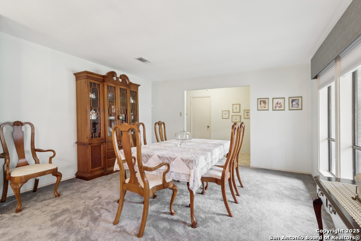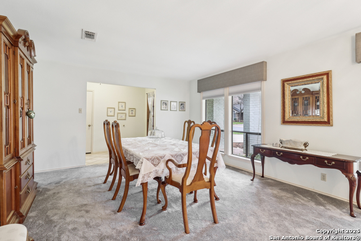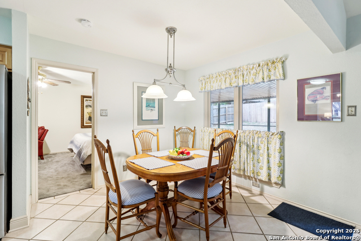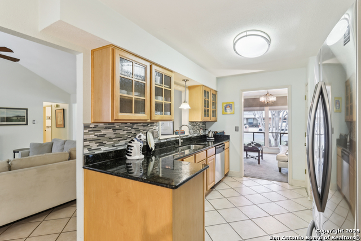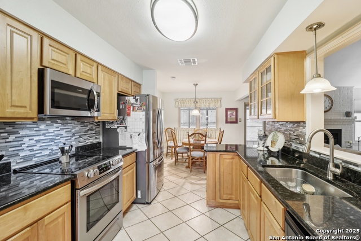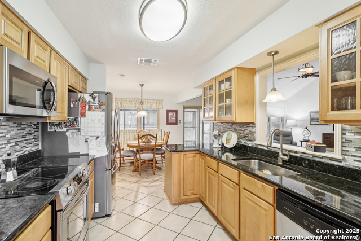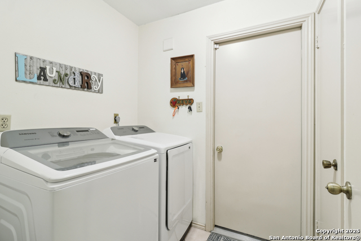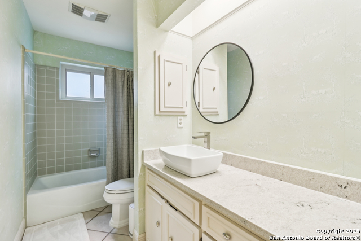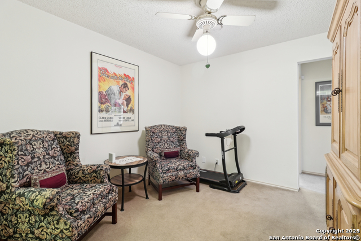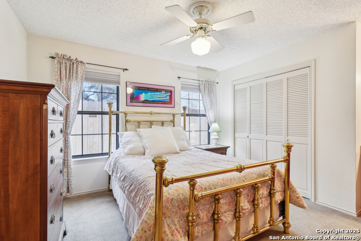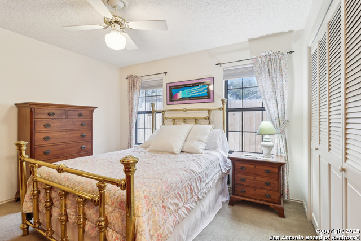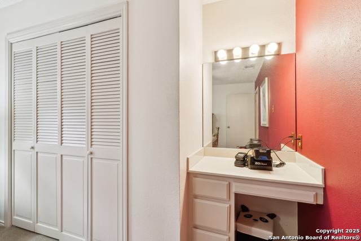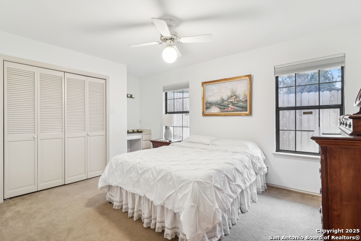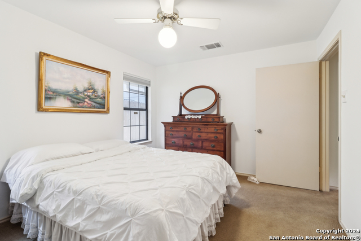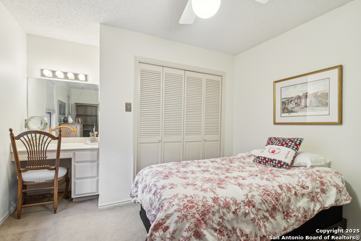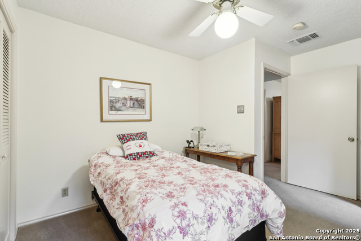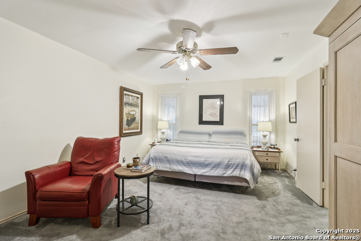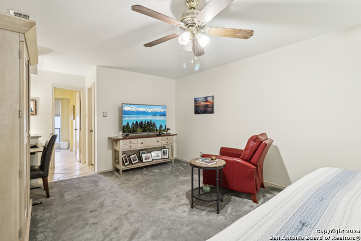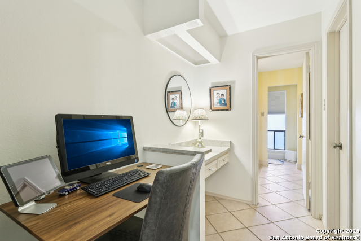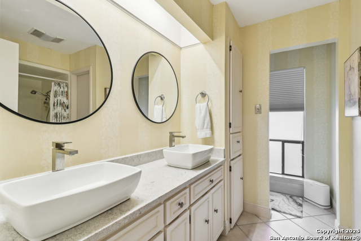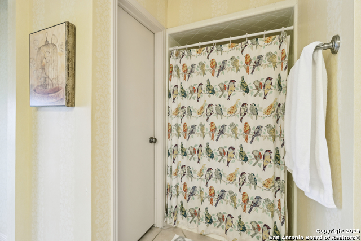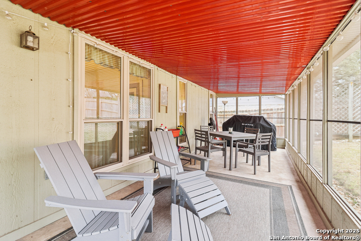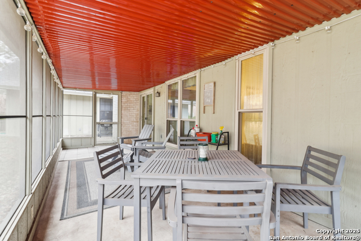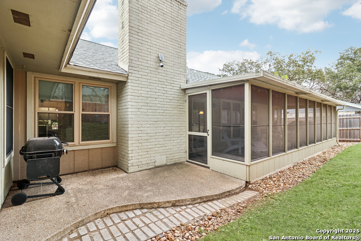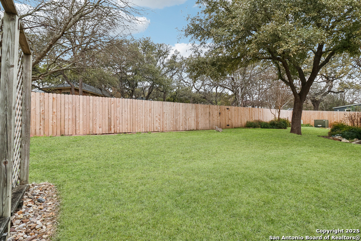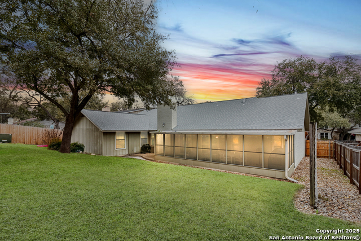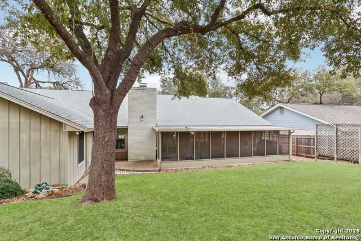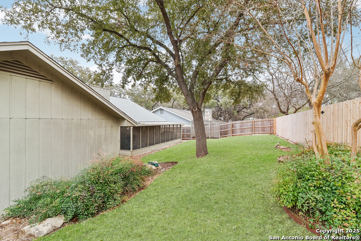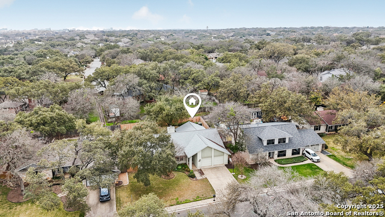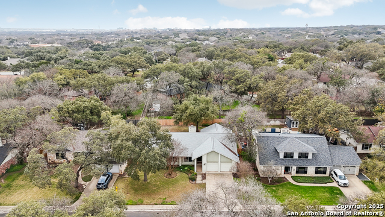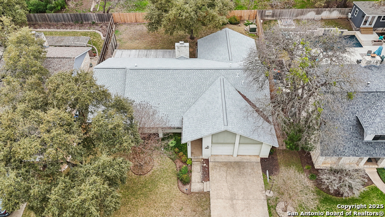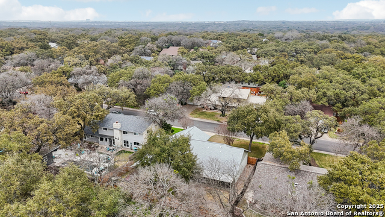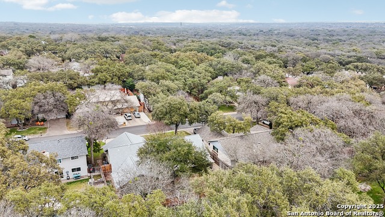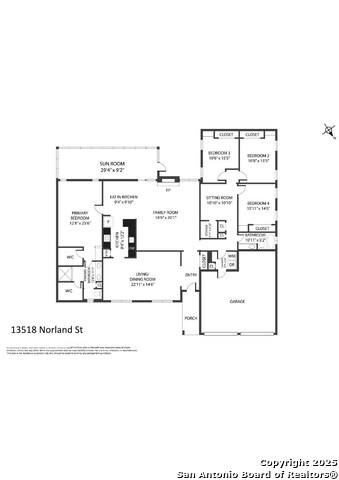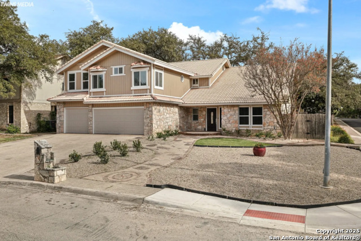13518 Norland St, San Antonio, TX 78232
Property Photos
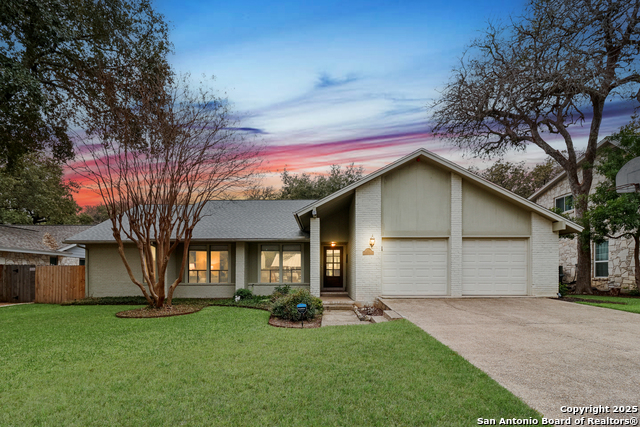
Would you like to sell your home before you purchase this one?
Priced at Only: $399,998
For more Information Call:
Address: 13518 Norland St, San Antonio, TX 78232
Property Location and Similar Properties
- MLS#: 1840759 ( Single Residential )
- Street Address: 13518 Norland St
- Viewed: 29
- Price: $399,998
- Price sqft: $172
- Waterfront: No
- Year Built: 1976
- Bldg sqft: 2331
- Bedrooms: 4
- Total Baths: 2
- Full Baths: 2
- Garage / Parking Spaces: 2
- Days On Market: 62
- Additional Information
- County: BEXAR
- City: San Antonio
- Zipcode: 78232
- District: North East I.S.D
- Elementary School: Coker
- Middle School: Bradley
- High School: Churchill
- Provided by: Redfin Corporation
- Contact: Jesse Landin
- (210) 557-0825

- DMCA Notice
-
DescriptionThis inviting one story home in the friendly neighborhood of Heritage Oaks, offers a comfortable and spacious layout with four bedrooms and two baths. The open floor plan is enhanced by high ceilings, creating an airy and welcoming feel throughout the living spaces. A formal living and dining combo provides a versatile area for gatherings, while the spacious second living space, complete with a cozy fireplace, offers a relaxing retreat with access to the screened in porch for a peaceful outdoor escape. The updated eat in kitchen features sleek stainless steel appliances, including gas cooking, making meal preparation a breeze. A split primary bedroom provides privacy and includes a sitting area, as well as a full bath with a walk in shower. Three additional bedrooms offer flexibility for family, guests, or a home office. Outside, the backyard is designed for both relaxation and entertainment, featuring a patio, a sprawling lawn, and a privacy fence. Recent updates provide peace of mind, including a brand new 30 year roof, a fully updated mechanical system with a new air conditioner, heat pump, and ducts, as well as a new water heater and water softener. The kitchen and bathrooms have been tastefully updated, and all new Bali blinds have been installed throughout the home Conveniently located near H E B, restaurants, and entertainment, this home combines comfort, functionality, and accessibility in a sought after community. Book your personal tour today!
Payment Calculator
- Principal & Interest -
- Property Tax $
- Home Insurance $
- HOA Fees $
- Monthly -
Features
Building and Construction
- Apprx Age: 49
- Builder Name: Siterle
- Construction: Pre-Owned
- Exterior Features: Brick, Cement Fiber
- Floor: Carpeting, Ceramic Tile
- Foundation: Slab
- Roof: Heavy Composition
- Source Sqft: Appsl Dist
Land Information
- Lot Improvements: Street Paved, Curbs, Sidewalks, Streetlights, Alley, Fire Hydrant w/in 500', Dirt
School Information
- Elementary School: Coker
- High School: Churchill
- Middle School: Bradley
- School District: North East I.S.D
Garage and Parking
- Garage Parking: Two Car Garage, Attached
Eco-Communities
- Energy Efficiency: Programmable Thermostat, Double Pane Windows, Variable Speed HVAC, Energy Star Appliances, High Efficiency Water Heater, Ceiling Fans
- Green Features: Drought Tolerant Plants, Low Flow Commode, Enhanced Air Filtration
- Water/Sewer: Water System, Sewer System, City
Utilities
- Air Conditioning: One Central, Heat Pump, Zoned
- Fireplace: One
- Heating Fuel: Natural Gas
- Heating: Central, Heat Pump, Zoned
- Recent Rehab: No
- Utility Supplier Elec: CPS
- Utility Supplier Gas: CPS
- Utility Supplier Grbge: City
- Utility Supplier Sewer: SAWS
- Utility Supplier Water: SAWS
- Window Coverings: All Remain
Amenities
- Neighborhood Amenities: None
Finance and Tax Information
- Days On Market: 55
- Home Faces: North
- Home Owners Association Mandatory: None
- Total Tax: 9996
Other Features
- Accessibility: 2+ Access Exits, Ext Door Opening 36"+, Doors-Swing-In, Flashing Doorbell, Low Bathroom Mirrors, Low Pile Carpet, No Steps Down, Near Bus Line, Level Lot, No Stairs, First Floor Bath, Full Bath/Bed on 1st Flr, Stall Shower, Wheelchair Adaptable, Wheelchair Height Shelves
- Block: 13
- Contract: Exclusive Right To Sell
- Instdir: Head east on N Loop 1604 E toward San Pedro Ave, turn right onto Redland Road In , turn right onto Jones Maltsberger Rd, turn right onto Carlton Oaks, In 200 feet first left onto Fawn Glen St, Follow to cul-de-sac, turn right onto Norland Dr.
- Interior Features: 1st Floor Lvl/No Steps, High Ceilings, Open Floor Plan, Pull Down Storage, Cable TV Available, High Speed Internet, All Bedrooms Downstairs, Laundry Main Level, Laundry Room, Telephone, Walk in Closets, Attic - Access only, Attic - Partially Floored, Attic - Pull Down Stairs, Attic - Storage Only
- Legal Desc Lot: 18
- Legal Description: NCB 16232 BLK 13 LOT 18
- Miscellaneous: City Bus, Virtual Tour, School Bus
- Occupancy: Owner
- Ph To Show: 210-222-2227
- Possession: Closing/Funding
- Style: One Story, Ranch, Traditional
- Views: 29
Owner Information
- Owner Lrealreb: No
Similar Properties
Nearby Subdivisions
Abor At Blossom Hillsfrom Jone
Arbor
Blossom Hills
Bluffs Of Henderson Pass
Brook Hollow
Canyon Oaks
Canyon Oaks Estates
Canyon Parke
Canyon View
Gardens At Brookholl
Gold Canyon
Heritage Estates
Heritage Oaks
Heritage Park Estate
Hidden Forest
Hill Country Village
Hollow Oaks
Hollow Oaks Ne
Hollywood Park
Kentwood Manor
Liberty Hill
Mission Ridge
Oak Hollow
Oak Hollow Estates
Oak Hollow Estates Ne
Oak Hollow Park
Oak Hollow Villa
Oak Hollow Village
Oakhaven Heights
Oakhaven Hts/kentwood Ma
Pallatium Villas
Reserve At Thousand Oaks
San Pedro Hills
Santa Fe Trail
Scattered Oaks
Shady Oaks
The Arbor
The Bluffs Of Henderson
The Courtyard
Thousand Oaks
Thousand Oaks/scatt. Oak
Turkey Creek

- Antonio Ramirez
- Premier Realty Group
- Mobile: 210.557.7546
- Mobile: 210.557.7546
- tonyramirezrealtorsa@gmail.com



