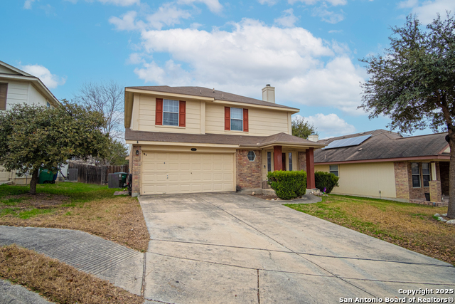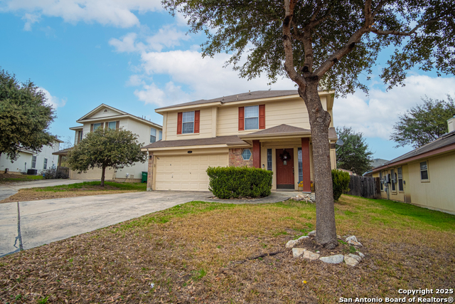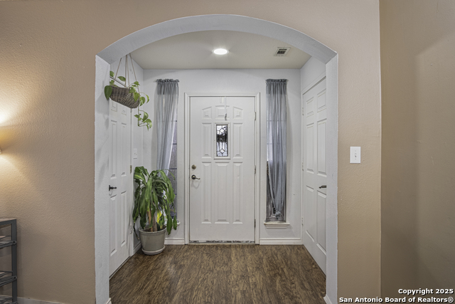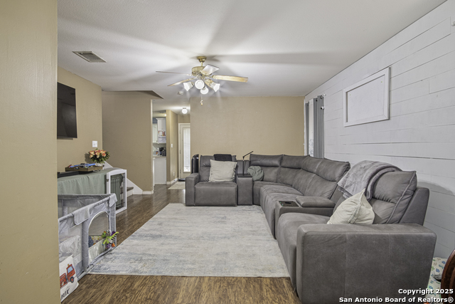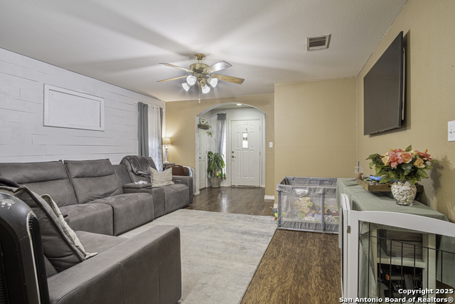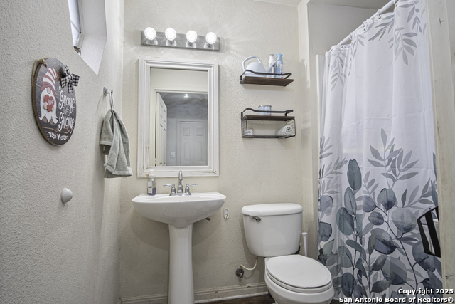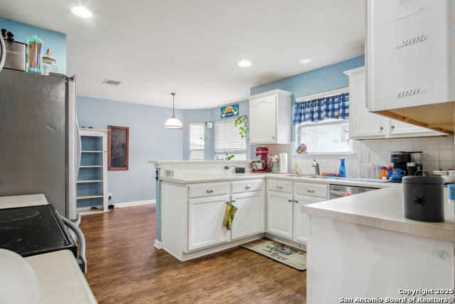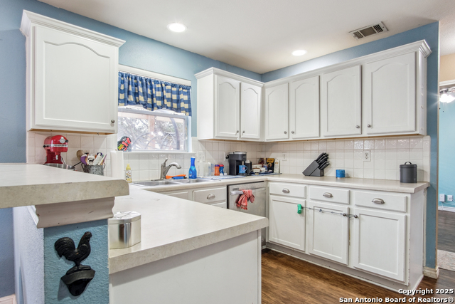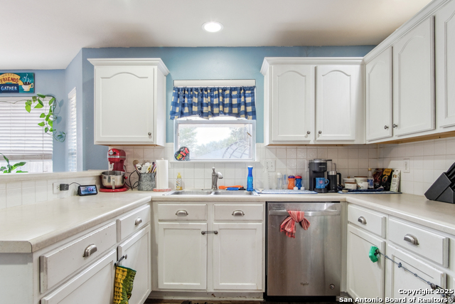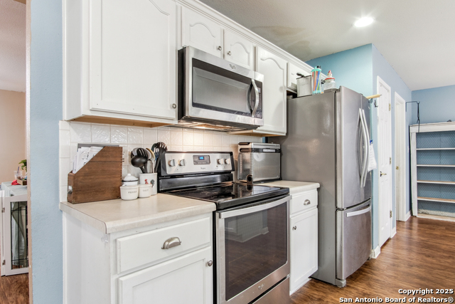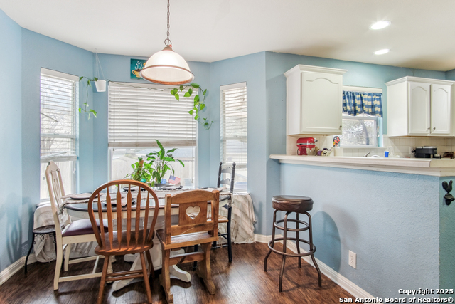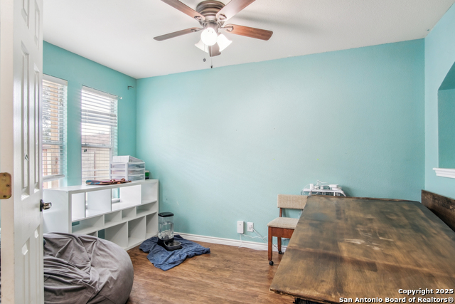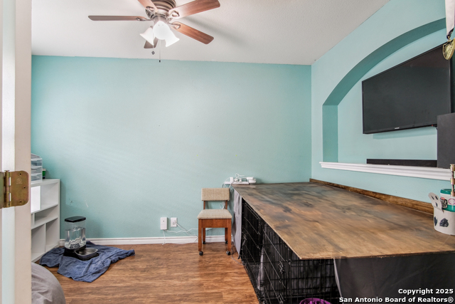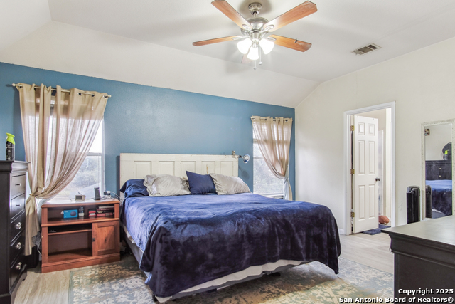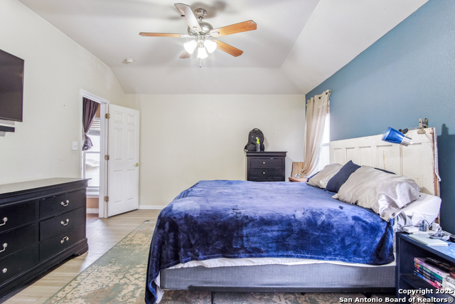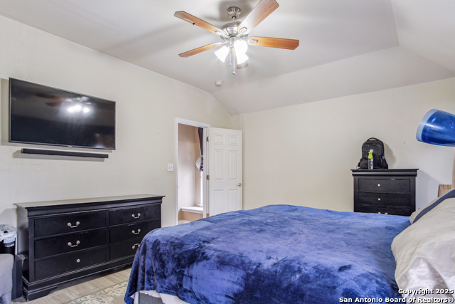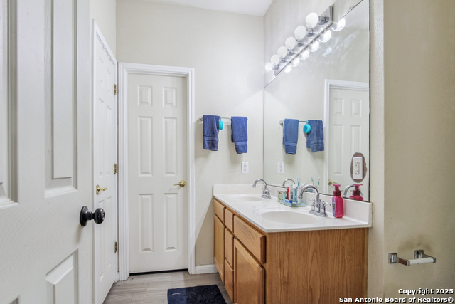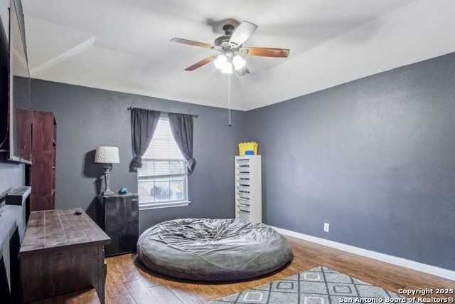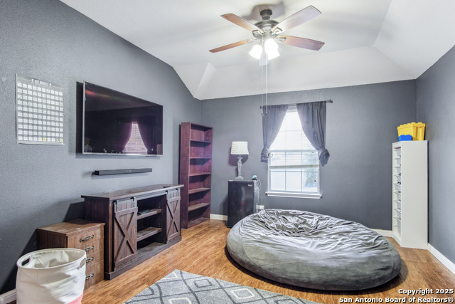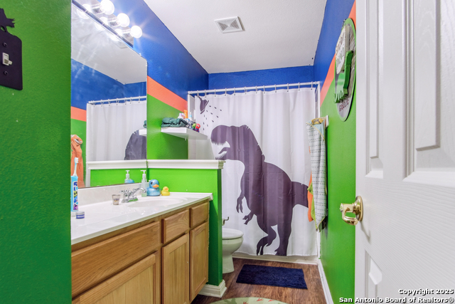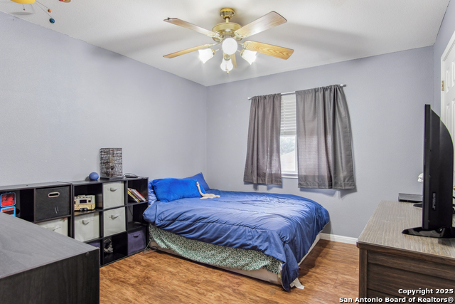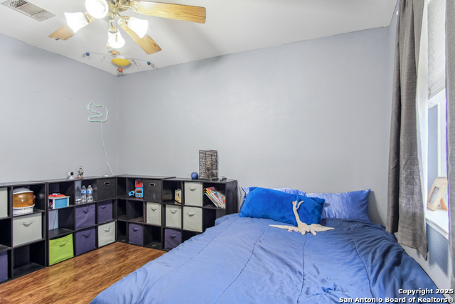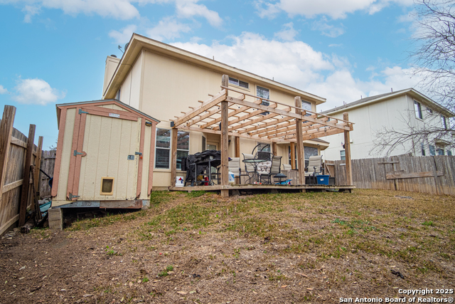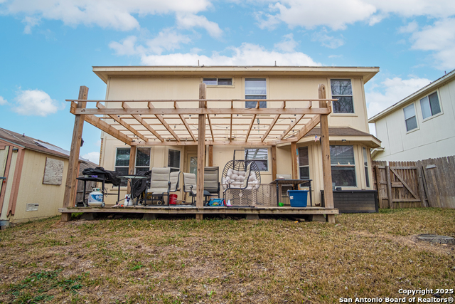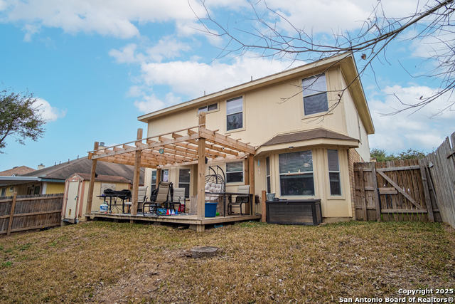14230 Rosy Finch, San Antonio, TX 78233
Property Photos
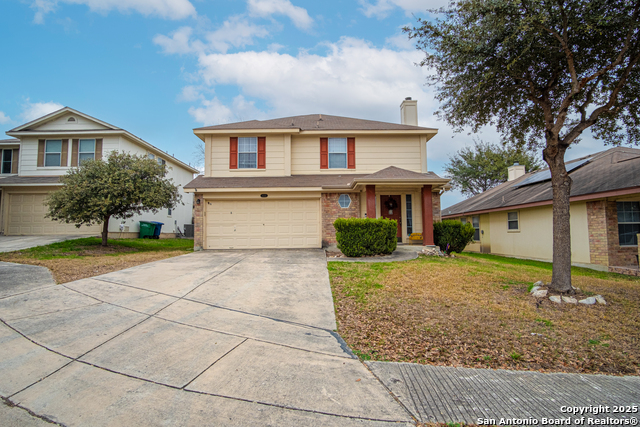
Would you like to sell your home before you purchase this one?
Priced at Only: $228,000
For more Information Call:
Address: 14230 Rosy Finch, San Antonio, TX 78233
Property Location and Similar Properties
- MLS#: 1840709 ( Single Residential )
- Street Address: 14230 Rosy Finch
- Viewed: 19
- Price: $228,000
- Price sqft: $121
- Waterfront: No
- Year Built: 2006
- Bldg sqft: 1877
- Bedrooms: 4
- Total Baths: 3
- Full Baths: 3
- Garage / Parking Spaces: 2
- Days On Market: 79
- Additional Information
- County: BEXAR
- City: San Antonio
- Zipcode: 78233
- Subdivision: Arborstone
- District: North East I.S.D
- Elementary School: Fox Run
- Middle School: Wood
- High School: Madison
- Provided by: Exquisite Properties, LLC
- Contact: Marie Crabb
- (210) 326-2355

- DMCA Notice
-
DescriptionThis Two Story in Arborstone Has Big Dreams It Just Needs You to Help It Glow Up! Meet your next project with personality: a four bedroom, three bathroom home that's got the bones, the space, and a serious case of "I just need the right owner" syndrome. She's a two story diva who's been through a few things and could use a little TLC but oh, the potential! Downstairs, there's a flexible bedroom that's saying, "I could be your office... or your nap cave your call." The bright living area practically throws open its arms and shouts, "Let's hang out!" And the kitchen? She's shining with stainless steel appliances, proudly overlooking the backyard as if to say, "Check out that deck and pergola ideal for weekend lounging or backyard BBQs!" Just beyond, the storage shed stands ready and waiting: offering the perfect spot to tuck away tools, toys, or anything else you need out of sight. NO carpet here because this house prefers to keep things low maintenance and allergy friendly. Upstairs, there's a loft that moonlights as a second living space, a primary suite with a double vanity (a rare marriage saver!), and a walk in closet that's quietly judging your online shopping habits. Located near 1604 and I 35, this home is just minutes from shopping, dining, and your next great adventure. Come bring your creativity, your hammer (maybe) and your vision. This house is ready for its main character moment are you??
Payment Calculator
- Principal & Interest -
- Property Tax $
- Home Insurance $
- HOA Fees $
- Monthly -
Features
Building and Construction
- Apprx Age: 19
- Builder Name: UNKNOWN
- Construction: Pre-Owned
- Exterior Features: Brick, Siding
- Floor: Laminate
- Foundation: Slab
- Kitchen Length: 13
- Other Structures: Shed(s)
- Roof: Composition
- Source Sqft: Appsl Dist
Land Information
- Lot Description: Cul-de-Sac/Dead End
- Lot Improvements: Street Paved, Curbs
School Information
- Elementary School: Fox Run
- High School: Madison
- Middle School: Wood
- School District: North East I.S.D
Garage and Parking
- Garage Parking: Two Car Garage, Attached
Eco-Communities
- Energy Efficiency: Programmable Thermostat, Double Pane Windows, Energy Star Appliances, Ceiling Fans
- Water/Sewer: Water System, Sewer System, City
Utilities
- Air Conditioning: One Central
- Fireplace: One
- Heating Fuel: Electric
- Heating: Central
- Recent Rehab: No
- Utility Supplier Elec: CPS
- Utility Supplier Sewer: SAWS
- Utility Supplier Water: SAWS
- Window Coverings: Some Remain
Amenities
- Neighborhood Amenities: None
Finance and Tax Information
- Days On Market: 69
- Home Owners Association Fee: 55
- Home Owners Association Frequency: Quarterly
- Home Owners Association Mandatory: Mandatory
- Home Owners Association Name: ARBORSTONE
- Total Tax: 6195.94
Rental Information
- Currently Being Leased: No
Other Features
- Accessibility: Doors-Swing-In, No Carpet, First Floor Bath
- Block: 11
- Contract: Exclusive Right To Sell
- Instdir: From Judson Rd, take right on Chickadee, right on Rosy Finch
- Interior Features: Two Living Area, Eat-In Kitchen, Study/Library, Game Room, Utility Room Inside, Secondary Bedroom Down, 1st Floor Lvl/No Steps, Open Floor Plan, High Speed Internet, Laundry Main Level, Laundry Room, Walk in Closets
- Legal Desc Lot: 15
- Legal Description: NCB 17810 BLK 11 LOT 15 "HEATHERWOOD SUBD"
- Miscellaneous: Virtual Tour
- Occupancy: Owner
- Ph To Show: (210) 222-2227
- Possession: Closing/Funding
- Style: Two Story
- Views: 19
Owner Information
- Owner Lrealreb: No
Nearby Subdivisions
03 Nb Lake
Arborstone
Bridlewood Park
Comanche Ridge
El Dorado
Falcon Crest
Falcon Heights
Feather Ridge
Green Ridge
Green Ridge North
Greenridge North
Larkspur
Larspur
Loma Vista
Meadow Grove
Monterrey Village
Morningside Park
Park North
Raintree
Robards
Sierra North
Skybrooke
Starlight Terrace
Stonewood
The Hills
The Hills Of El Dora
The Hills/sierra North
Valencia
Valley Forge
Woodstone

- Antonio Ramirez
- Premier Realty Group
- Mobile: 210.557.7546
- Mobile: 210.557.7546
- tonyramirezrealtorsa@gmail.com



