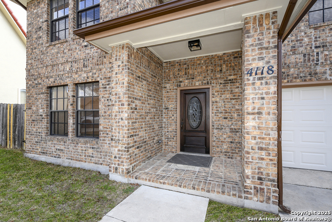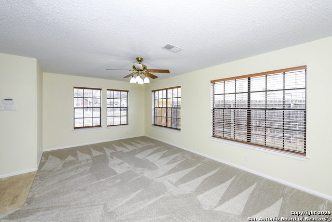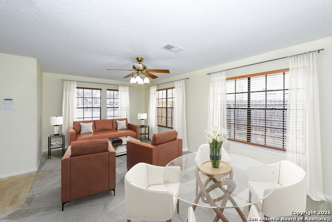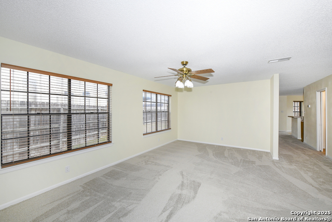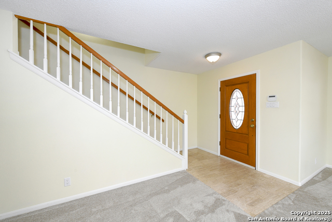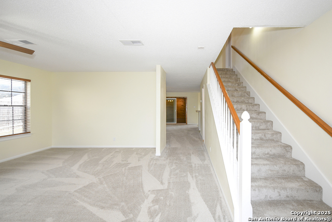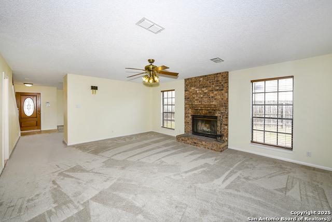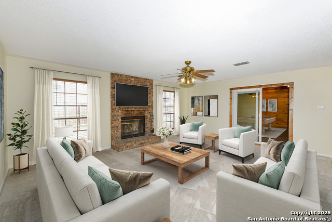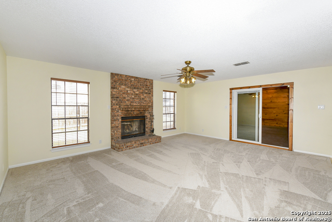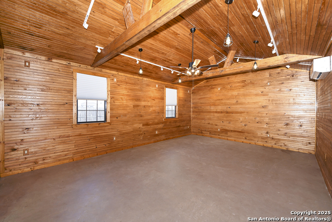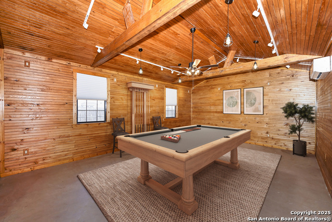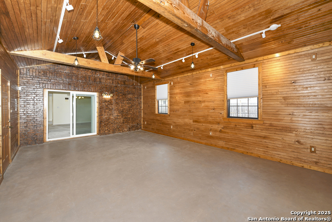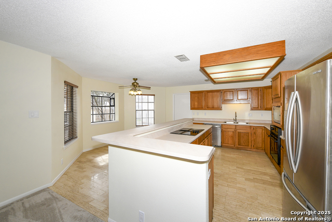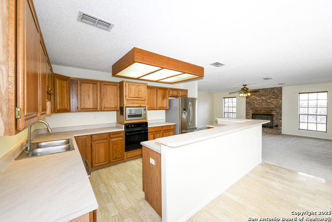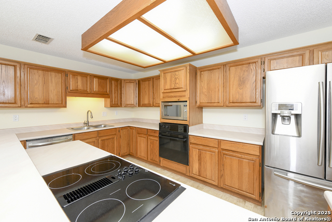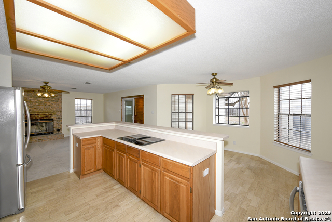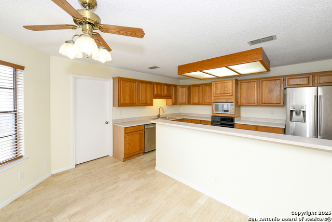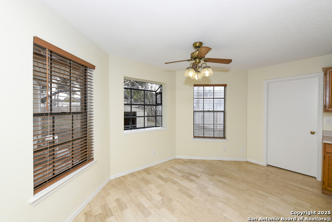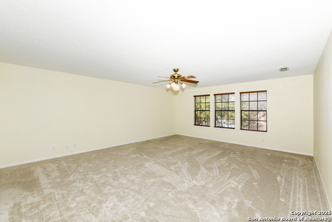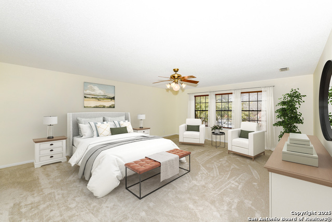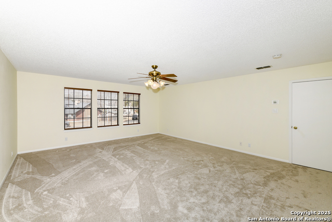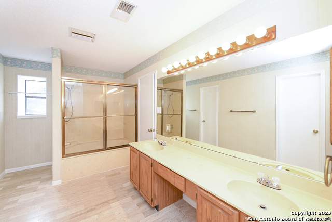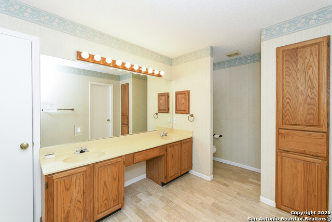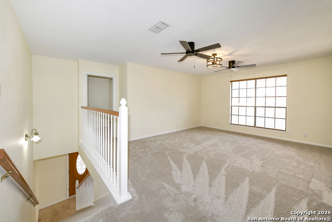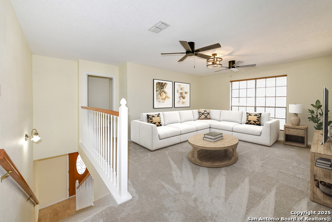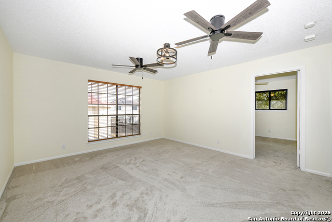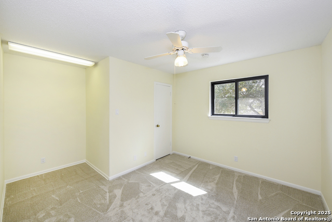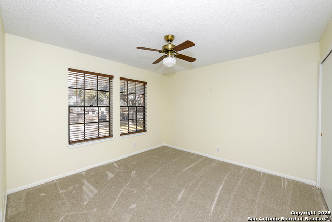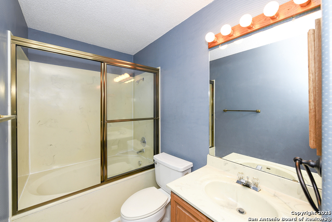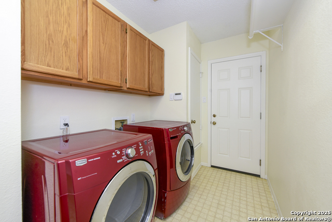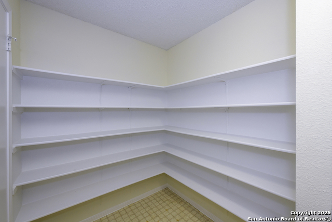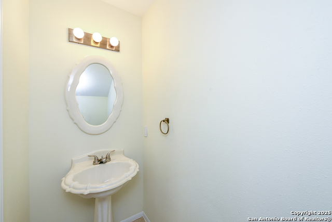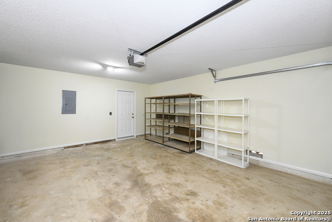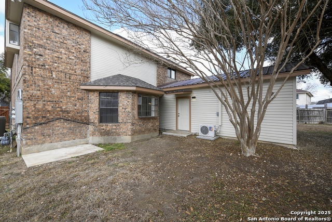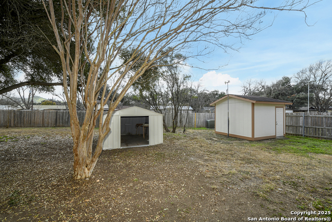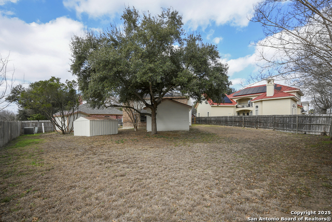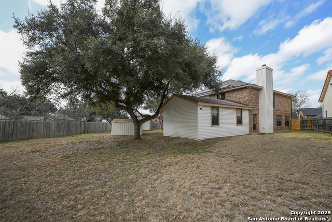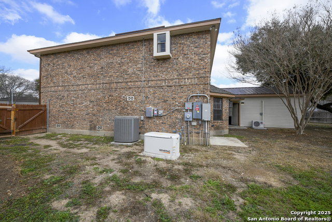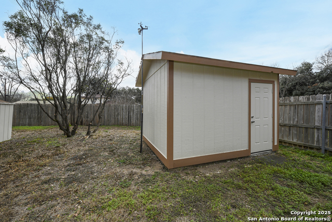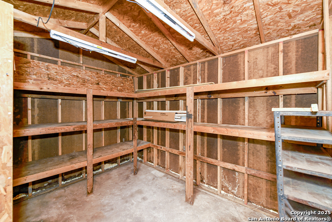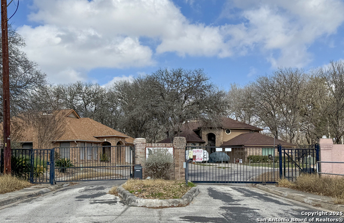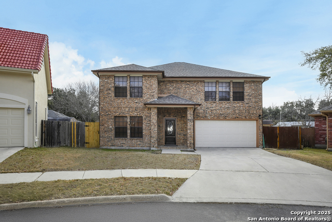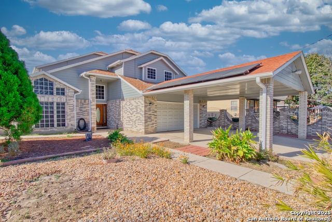4118 Cliff Run, San Antonio, TX 78222
Property Photos
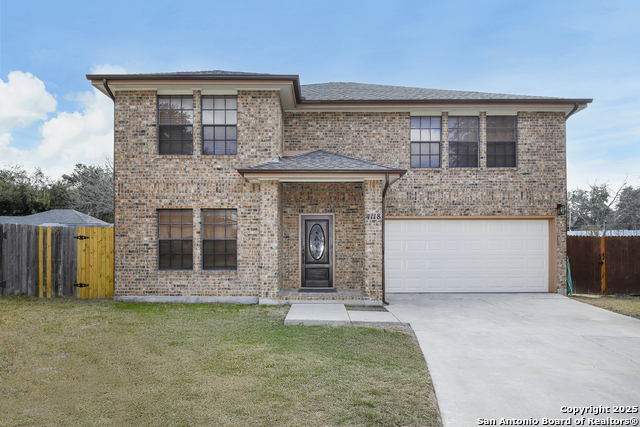
Would you like to sell your home before you purchase this one?
Priced at Only: $359,000
For more Information Call:
Address: 4118 Cliff Run, San Antonio, TX 78222
Property Location and Similar Properties
- MLS#: 1840676 ( Single Residential )
- Street Address: 4118 Cliff Run
- Viewed: 18
- Price: $359,000
- Price sqft: $121
- Waterfront: No
- Year Built: 1991
- Bldg sqft: 2955
- Bedrooms: 3
- Total Baths: 3
- Full Baths: 2
- 1/2 Baths: 1
- Garage / Parking Spaces: 2
- Days On Market: 50
- Additional Information
- County: BEXAR
- City: San Antonio
- Zipcode: 78222
- Subdivision: Pecan Valley
- District: East Central I.S.D
- Elementary School: Pecan Valley
- Middle School: Legacy
- High School: East Central
- Provided by: Engel & Volkers San Antonio
- Contact: Todd Avery
- (210) 260-9315

- DMCA Notice
-
DescriptionCustom home in gated Pecan Valley Estates on a cul de sac lot. Fresh carpet and paint, move in ready. Versatile floor plan with four living areas formal living, family room with fireplace, and game room all downstairs, and a living area upstairs with all the bedrooms. Serpentine tile in the entry and kitchen. Primary bedroom is large enough to have its own sitting area. Spacious primary bath with double vanity, dual walk in closets, and a garden tub/shower. Kitchen with down draft cooktop, built in oven, microwave, refrigerator, and breakfast bar. Ceiling fans in the living areas and bedrooms. Large pantry and utility room off of the kitchen. Washer, dryer included too. Outdoors, you have a oversized back yard with two storage sheds. Property is also equipped with a Generac generator, solar panels, and backs to a greenbelt. Special financing available from most lenders.
Payment Calculator
- Principal & Interest -
- Property Tax $
- Home Insurance $
- HOA Fees $
- Monthly -
Features
Building and Construction
- Apprx Age: 34
- Builder Name: Unknown
- Construction: Pre-Owned
- Exterior Features: Brick, 3 Sides Masonry, Wood, Siding, Vinyl
- Floor: Carpeting, Ceramic Tile, Marble, Vinyl
- Foundation: Slab
- Kitchen Length: 15
- Other Structures: Outbuilding, Shed(s)
- Roof: Composition
- Source Sqft: Appsl Dist
Land Information
- Lot Description: Cul-de-Sac/Dead End, On Greenbelt, Irregular, 1/4 - 1/2 Acre
- Lot Improvements: Street Paved, Sidewalks, Asphalt
School Information
- Elementary School: Pecan Valley
- High School: East Central
- Middle School: Legacy
- School District: East Central I.S.D
Garage and Parking
- Garage Parking: Two Car Garage, Attached
Eco-Communities
- Water/Sewer: Sewer System
Utilities
- Air Conditioning: One Central, Zoned
- Fireplace: Family Room, Wood Burning, Gas Starter
- Heating Fuel: Natural Gas
- Heating: Central, Zoned, 1 Unit
- Recent Rehab: Yes
- Utility Supplier Elec: CPS
- Utility Supplier Gas: CPS
- Utility Supplier Grbge: CITY
- Utility Supplier Sewer: SAWS
- Utility Supplier Water: SAWS
- Window Coverings: All Remain
Amenities
- Neighborhood Amenities: Controlled Access
Finance and Tax Information
- Days On Market: 50
- Home Faces: North
- Home Owners Association Fee: 30
- Home Owners Association Frequency: Monthly
- Home Owners Association Mandatory: Mandatory
- Home Owners Association Name: PECAN VALLEY ESTATE HOA
- Total Tax: 7399
Rental Information
- Currently Being Leased: No
Other Features
- Contract: Exclusive Right To Sell
- Instdir: From Southcross, turn north on Club View. Travel several blocks to subdivision gate. From Roland, turn west onto Greco. Travel several blocks to subdivision gate.
- Interior Features: Three Living Area, Liv/Din Combo, Eat-In Kitchen, Two Eating Areas, Breakfast Bar, Walk-In Pantry, Game Room, Utility Room Inside, All Bedrooms Upstairs, 1st Floor Lvl/No Steps, Open Floor Plan, Pull Down Storage, Cable TV Available, Laundry Main Level, Laundry Room, Walk in Closets
- Legal Desc Lot: 80
- Legal Description: NCB: 13841 BLK: 1 LOT: 80 PECAN VALLEY UT-II PUD
- Miscellaneous: Estate Sale Probate
- Occupancy: Vacant
- Ph To Show: 210-222-2227
- Possession: Closing/Funding
- Style: Two Story, Traditional
- Views: 18
Owner Information
- Owner Lrealreb: No
Similar Properties
Nearby Subdivisions
Agave
Blue Ridge Ranch
Blue Rock Springs
Covington Oaks
Crestlake/foster Meadows
East Central Area
Foster Meadows
Hidden Oasis
Jupe Subdivision
Lakeside
Lakeside Acres
Lakeside-patio
Manor Terrace
Mary Helen
N/a
Peach Grove
Pecan Estates
Pecan Valley
Red Hawk Landing
Republic Creek
Riposa Vita
Sa / Ec Isds Rural Metro
Salado Creek
Southern Hills
Spanish Trails
Spanish Trails Villas
Spanish Trails-unit 1 West
Starlight Homes
Sutton Farms
The Granary Heritage
The Meadows
Thea Meadows
Willow Point

- Antonio Ramirez
- Premier Realty Group
- Mobile: 210.557.7546
- Mobile: 210.557.7546
- tonyramirezrealtorsa@gmail.com



