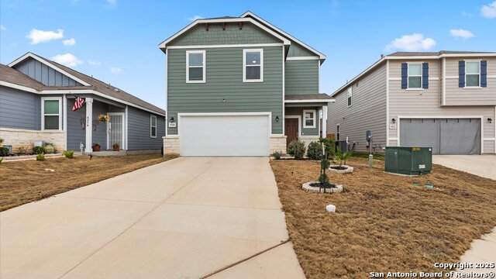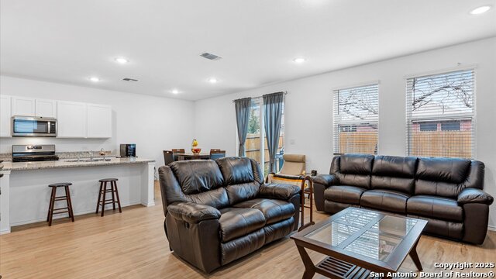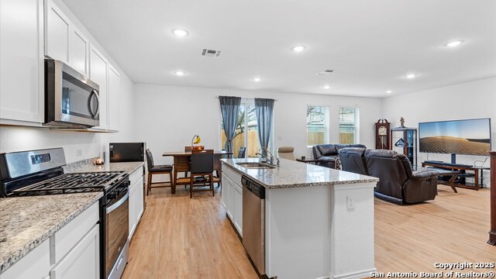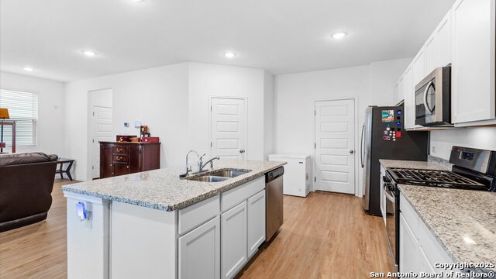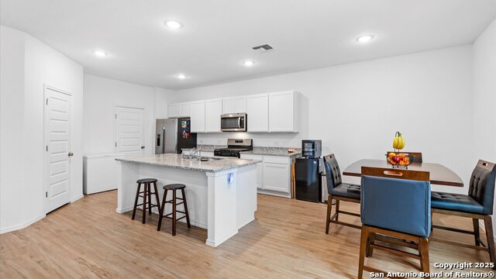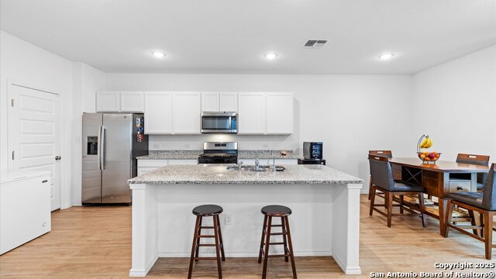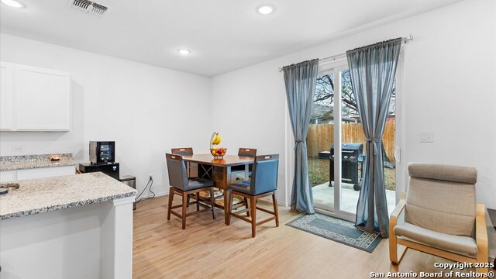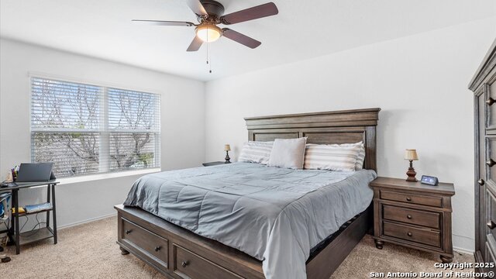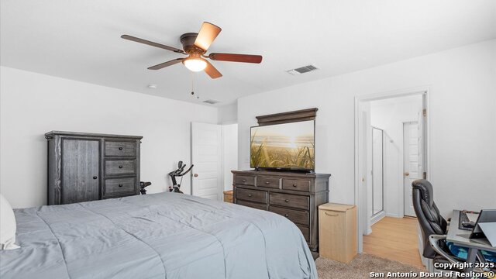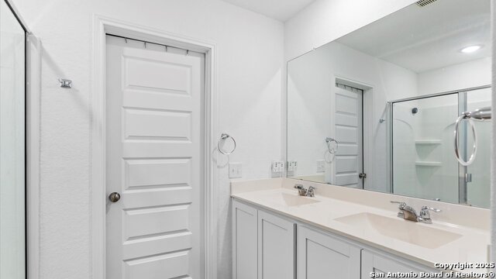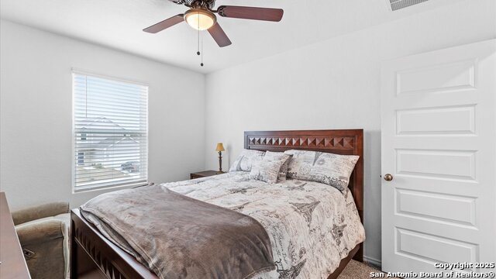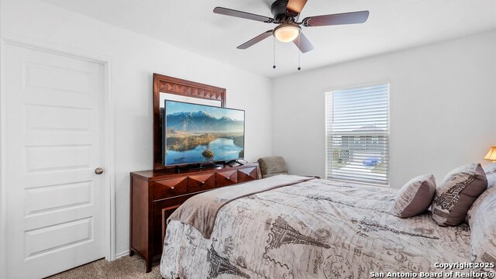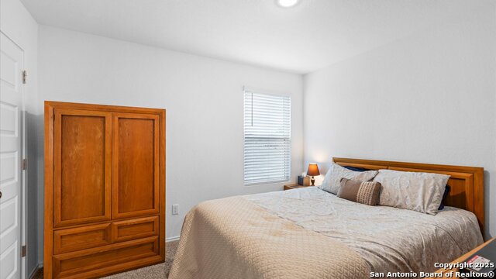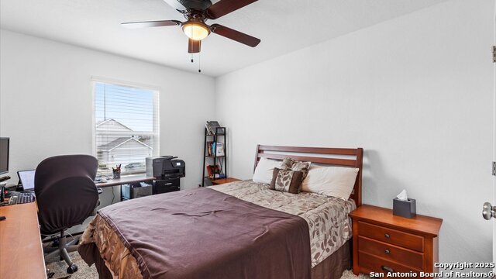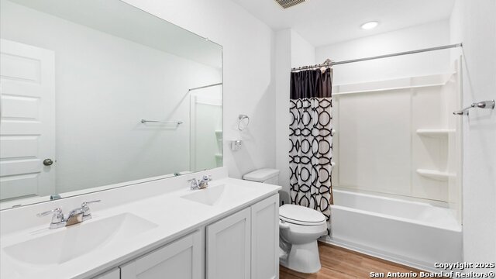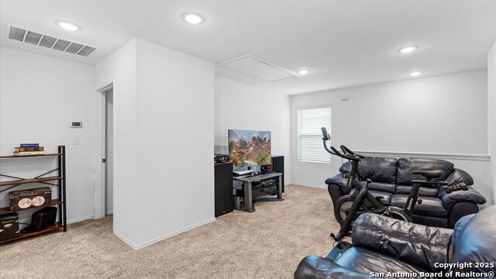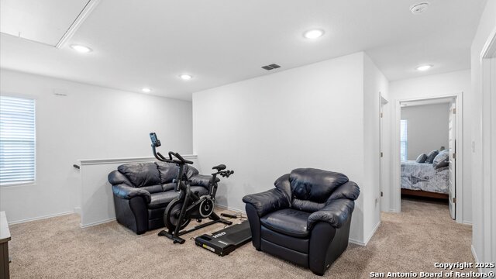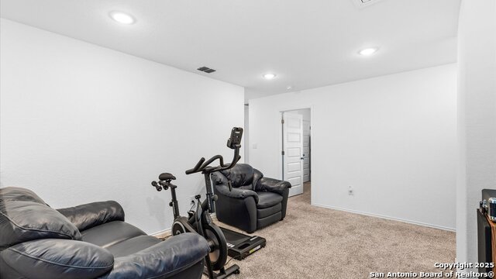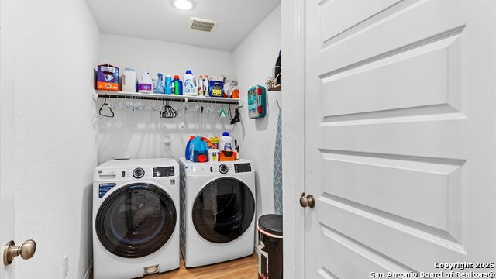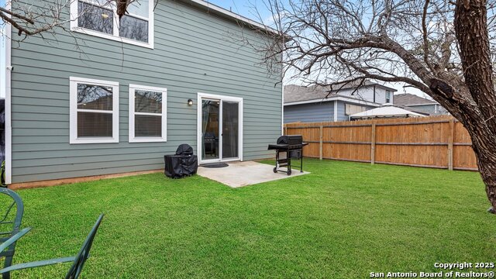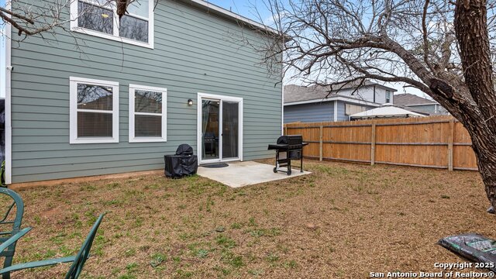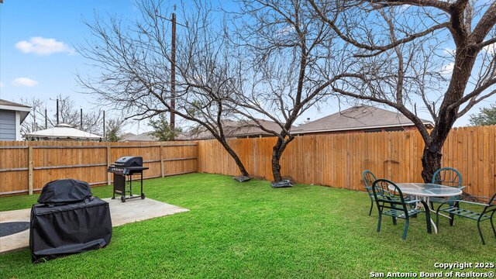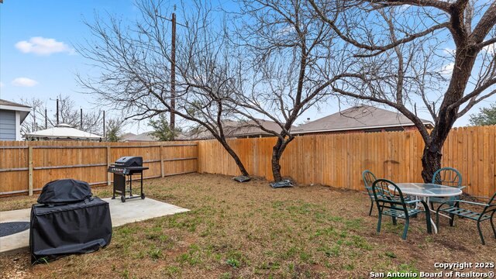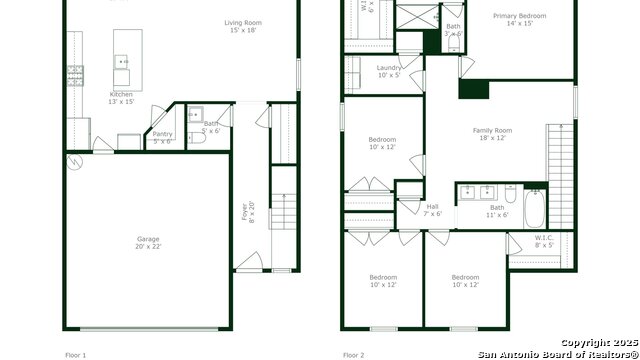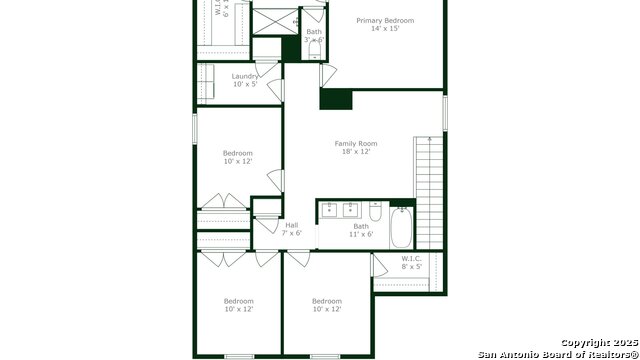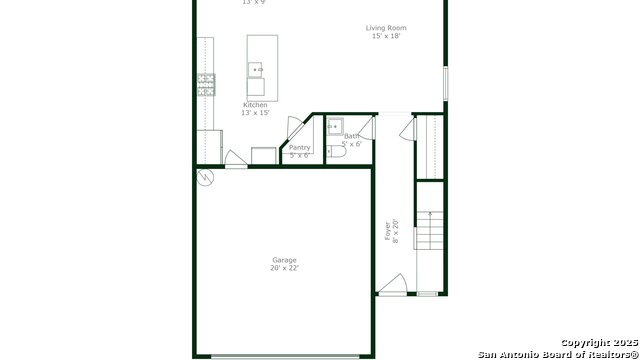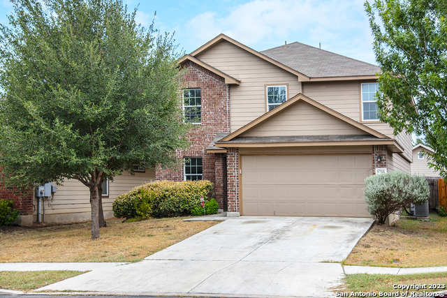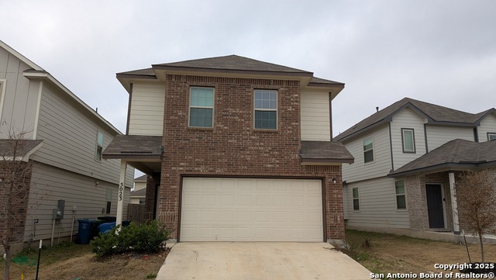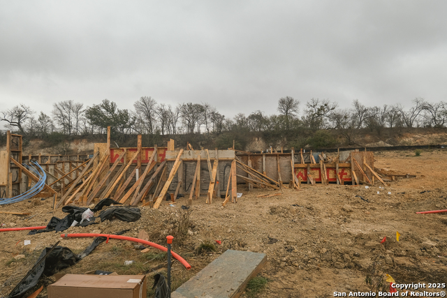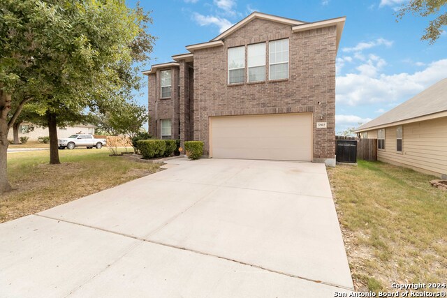5518 Fossil Way, San Antonio, TX 78222
Property Photos
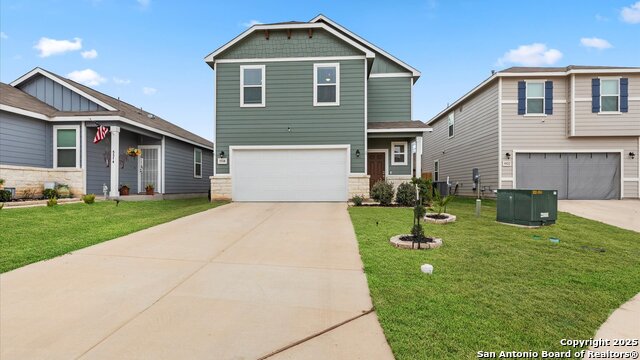
Would you like to sell your home before you purchase this one?
Priced at Only: $288,900
For more Information Call:
Address: 5518 Fossil Way, San Antonio, TX 78222
Property Location and Similar Properties
- MLS#: 1840650 ( Single Residential )
- Street Address: 5518 Fossil Way
- Viewed: 4
- Price: $288,900
- Price sqft: $138
- Waterfront: No
- Year Built: 2023
- Bldg sqft: 2097
- Bedrooms: 4
- Total Baths: 3
- Full Baths: 2
- 1/2 Baths: 1
- Garage / Parking Spaces: 2
- Days On Market: 53
- Additional Information
- County: BEXAR
- City: San Antonio
- Zipcode: 78222
- Subdivision: Blue Ridge Ranch
- District: East Central I.S.D
- Elementary School: Sinclair
- Middle School: Legacy
- High School: East Central
- Provided by: RE/MAX Corridor
- Contact: Azeb Gordon
- (210) 313-6792

- DMCA Notice
-
Description***Sellers Offering $5000 toward Buyer's Closing Cost.*** Like New Home in Prime Location! This stunning 4 bedroom, 2.5 bath home offers a spacious, thoughtfully designed layout for modern living. The gourmet kitchen features sleek granite countertops, a stylish backsplash, white cabinetry, a gas range, and plenty of storage space. The open concept design seamlessly connects the great room, dining area, and kitchen with a large center island and a convenient corner walk in pantry. A powder room and additional storage space are tucked under the stairs, just off the foyer. Enjoy beautiful "wood look" luxury vinyl plank flooring throughout the main living areas. Upstairs, the loft area provides extra living space and leads to three secondary bedrooms, one with a walk in closet, sharing access to a full hall bath. The private primary suite is located on the other side of the loft and boasts a luxurious bath with dual vanities, a linen closet, a walk in shower, and an expansive walk in closet. Located just minutes from San Antonio's Historic Missions, JBSA Fort Sam Houston, and Brooke Army Medical Center, with easy access to major highways and shopping this home has it all! A must see!
Payment Calculator
- Principal & Interest -
- Property Tax $
- Home Insurance $
- HOA Fees $
- Monthly -
Features
Building and Construction
- Builder Name: Century Communities
- Construction: Pre-Owned
- Exterior Features: Siding, Cement Fiber, Rock/Stone Veneer, 1 Side Masonry
- Floor: Carpeting, Vinyl
- Foundation: Slab
- Kitchen Length: 12
- Roof: Composition
- Source Sqft: Appsl Dist
Land Information
- Lot Description: Cul-de-Sac/Dead End
- Lot Improvements: Street Paved, Curbs, Sidewalks, Streetlights, City Street, State Highway, US Highway
School Information
- Elementary School: Sinclair
- High School: East Central
- Middle School: Legacy
- School District: East Central I.S.D
Garage and Parking
- Garage Parking: Two Car Garage
Eco-Communities
- Energy Efficiency: 13-15 SEER AX, Programmable Thermostat, 12"+ Attic Insulation, Double Pane Windows, Radiant Barrier, Ceiling Fans
- Water/Sewer: Water System, Sewer System, City
Utilities
- Air Conditioning: Two Central
- Fireplace: Not Applicable
- Heating Fuel: Electric
- Heating: Central
- Window Coverings: All Remain
Amenities
- Neighborhood Amenities: Park/Playground
Finance and Tax Information
- Days On Market: 51
- Home Owners Association Fee: 385
- Home Owners Association Frequency: Annually
- Home Owners Association Mandatory: Mandatory
- Home Owners Association Name: ALAMO MANAGEMENT GROUP
- Total Tax: 6582.57
Other Features
- Contract: Exclusive Right To Sell
- Instdir: Take 281 S to I-37 S , Exit #135 SB- Brooks City Base Turn Left on SE Military Dr. Travel 2 miles Turn Right E. Southcross turns into (Sulphur Springs Rd.) Travel 2 Miles Turn left at Heather Meadow, BLUE RIDGE RANCH
- Interior Features: Two Living Area, Separate Dining Room, Eat-In Kitchen, Island Kitchen, Walk-In Pantry, Loft, Utility Room Inside, All Bedrooms Upstairs, High Ceilings, Open Floor Plan, Laundry Upper Level, Walk in Closets
- Legal Desc Lot: 80
- Legal Description: 80NCB 18440 (BLUE RIDGE RANCH UT-1B), BLOCK 2 LOT 80
- Occupancy: Vacant
- Ph To Show: 2102222227
- Possession: Closing/Funding, Negotiable
- Style: Two Story
Owner Information
- Owner Lrealreb: No
Similar Properties
Nearby Subdivisions
(23040) Sa / Ec Isds Rural Met
Agave
Blue Ridge Ranch
Blue Rock Springs
Covington Oaks
Crestlake/foster Meadows
East Central Area
Foster Meadows
Hidden Oasis
Ida Creek
Jupe Subdivision
Jupe/manor Terrace
Lakeside
Lakeside Acres
Lakeside-patio
Manor Terrace
Mary Helen
N/a
Peach Grove
Pecan Estates
Pecan Valley
Red Hawk Landing
Republic Creek
Riposa Vita
Sa / Ec Isds Rural Metro
Salado Creek
Southern Hills
Spanish Trails
Spanish Trails Villas
Spanish Trails-unit 1 West
Starlight Homes
Sutton Farms
The Granary Heritage
The Meadows
Thea Meadows
Willow Point

- Antonio Ramirez
- Premier Realty Group
- Mobile: 210.557.7546
- Mobile: 210.557.7546
- tonyramirezrealtorsa@gmail.com



