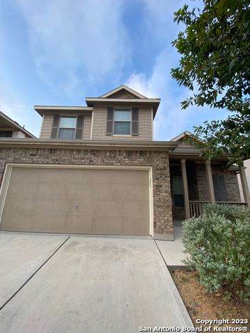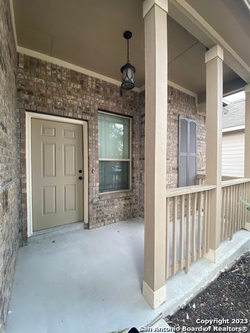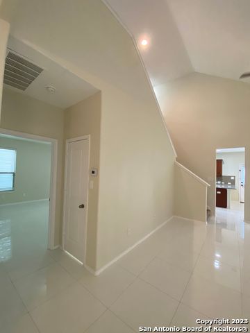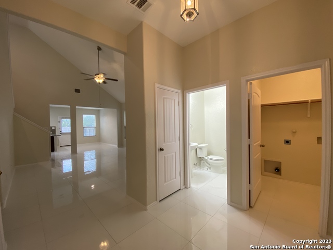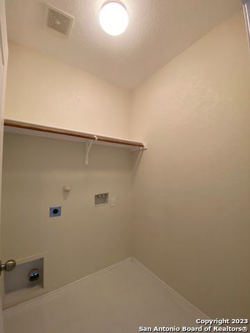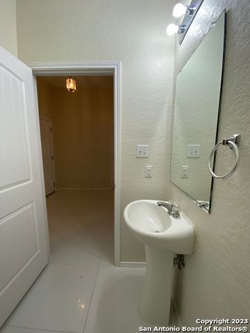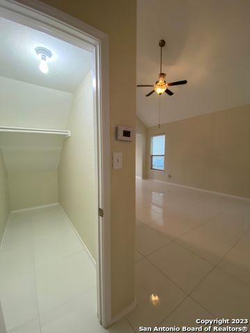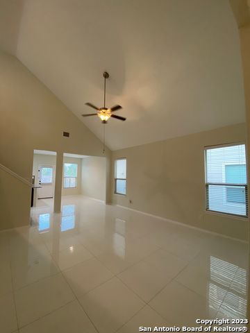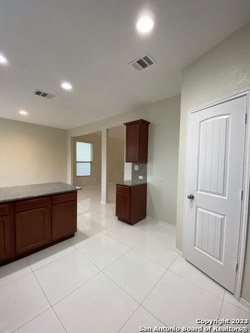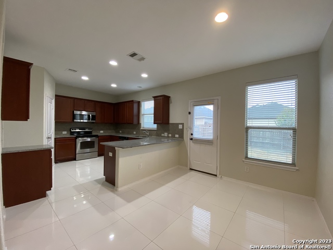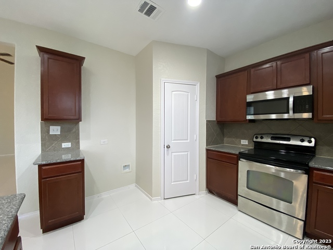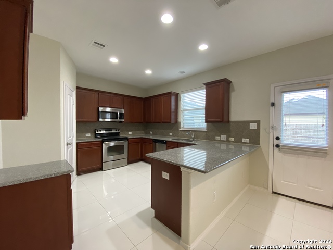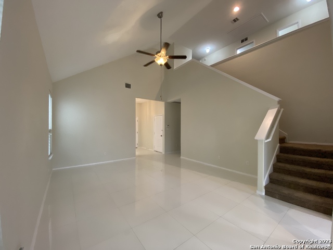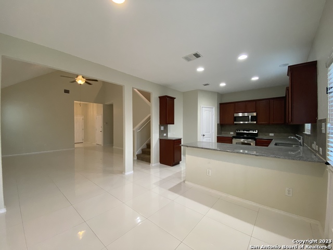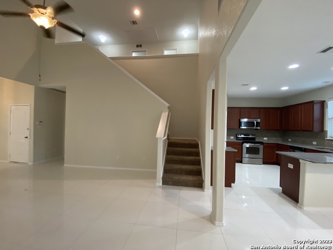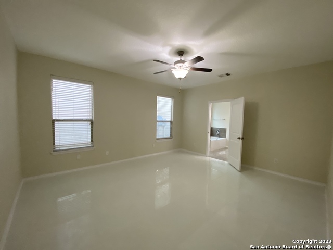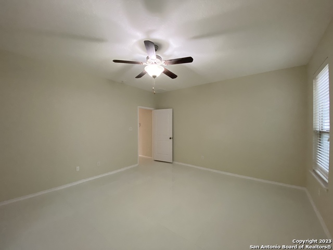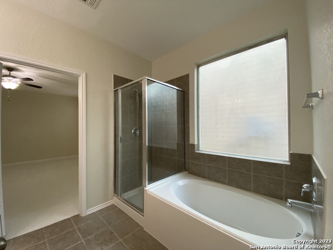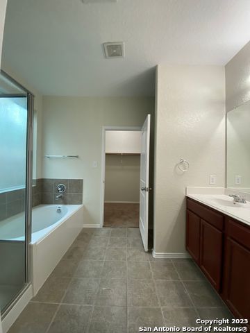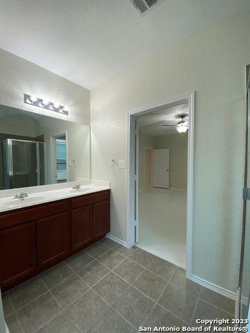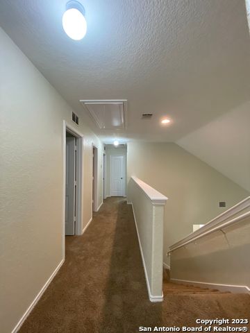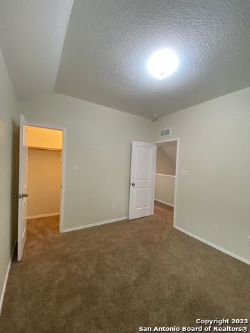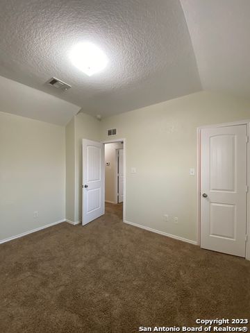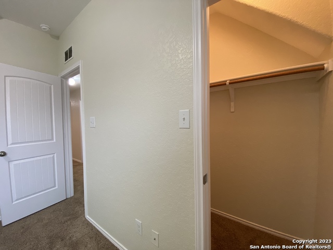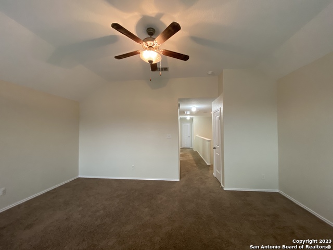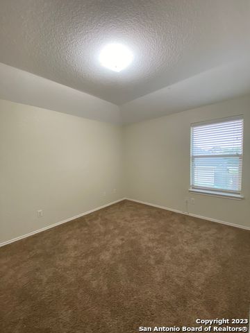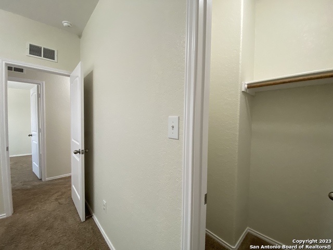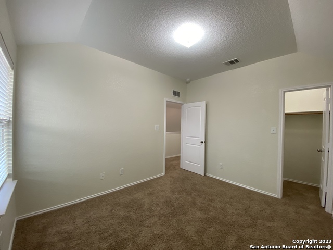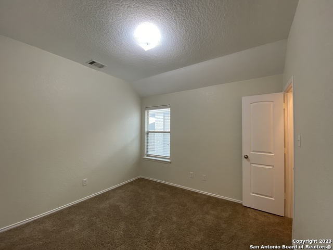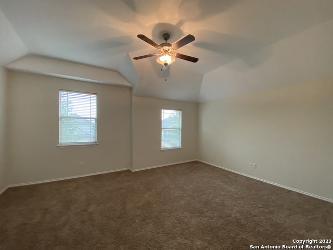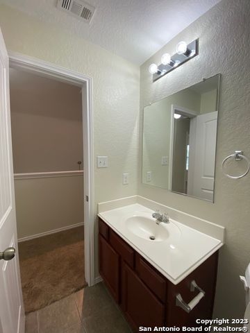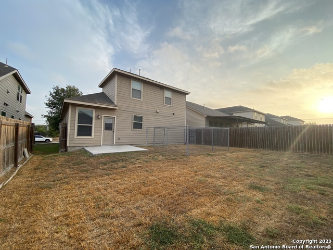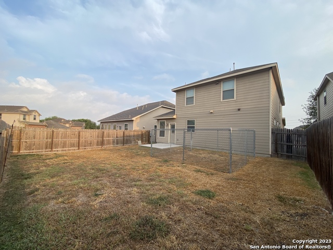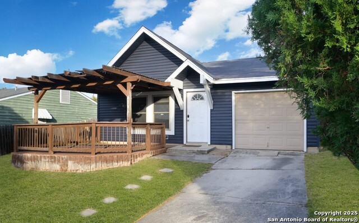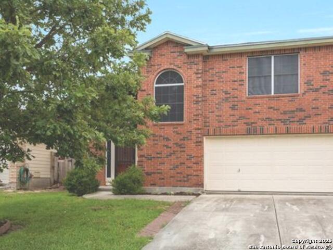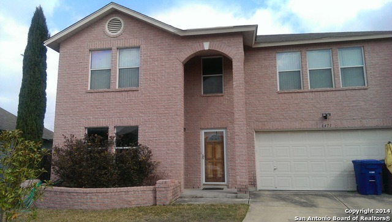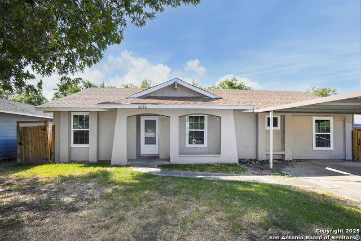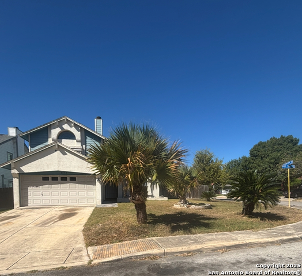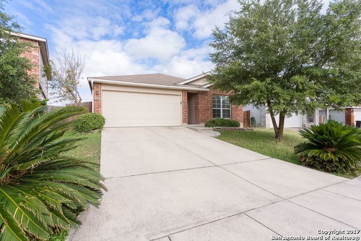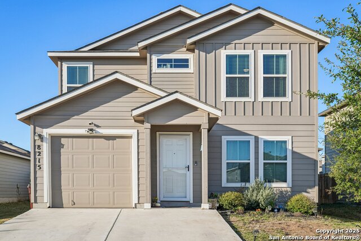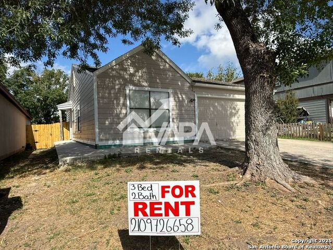6506 Candlebrite Dr, San Antonio, TX 78244
Property Photos
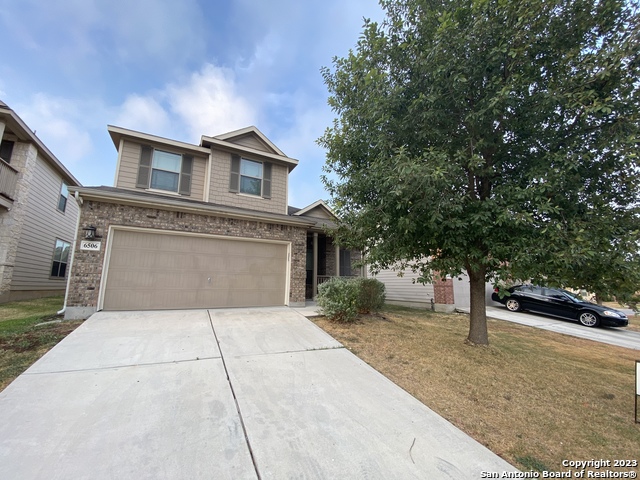
Would you like to sell your home before you purchase this one?
Priced at Only: $1,750
For more Information Call:
Address: 6506 Candlebrite Dr, San Antonio, TX 78244
Property Location and Similar Properties
- MLS#: 1840618 ( Residential Rental )
- Street Address: 6506 Candlebrite Dr
- Viewed: 193
- Price: $1,750
- Price sqft: $1
- Waterfront: No
- Year Built: 2010
- Bldg sqft: 2128
- Bedrooms: 4
- Total Baths: 3
- Full Baths: 2
- 1/2 Baths: 1
- Days On Market: 337
- Additional Information
- County: BEXAR
- City: San Antonio
- Zipcode: 78244
- Subdivision: Candlewood Park
- District: Judson
- Elementary School: Candlewood
- Middle School: Metzger
- High School: Wagner
- Provided by: Rental Property Pros
- Contact: Janice Lerma
- (210) 831-4711

- DMCA Notice
-
DescriptionWelcome to Candlewood, a lovely four bedroom, two and a half bathroom residence situated in the bustling city of San Antonio, TX. This spacious house offers a convenient location with easy access to 1604 and Hwy i10, ensuring a smooth daily commute. Situated in close proximity to shopping centers and dining establishments, all your needs will be within arm's reach. Whether you are seeking to explore the city or enjoy a tranquil day at home, Candlewood is the perfect abode. Furthermore, its proximity to Randolph AFB makes it an excellent choice for individuals in the military or working in the area. With its ample space and desirable location, Candlewood provides an ideal setting for creating cherished memories. The house boasts an open floor plan with high ceilings, abundant storage space, and walk in closets in all bedrooms. The main bedroom is conveniently located on the ground floor, while the remaining three bedrooms and versatile room are situated upstairs. The home has been recently updated with fresh paint and new flooring throughout, with no carpet on the ground level. Additionally, there is a patio slab in the backyard and a charming country style covered front porch. Pets considered on a case by case basis! $400.00 pet deposit per pet!
Payment Calculator
- Principal & Interest -
- Property Tax $
- Home Insurance $
- HOA Fees $
- Monthly -
Features
Building and Construction
- Apprx Age: 15
- Builder Name: Lennar
- Exterior Features: Brick, Cement Fiber
- Flooring: Carpeting, Ceramic Tile
- Foundation: Slab
- Kitchen Length: 12
- Roof: Composition
- Source Sqft: Appsl Dist
School Information
- Elementary School: Candlewood
- High School: Wagner
- Middle School: Metzger
- School District: Judson
Garage and Parking
- Garage Parking: Two Car Garage, Attached
Eco-Communities
- Energy Efficiency: Low E Windows, Ceiling Fans
- Water/Sewer: Water System, Sewer System
Utilities
- Air Conditioning: One Central
- Fireplace: Not Applicable
- Heating Fuel: Natural Gas
- Heating: Central
- Recent Rehab: No
- Security: Security System
- Utility Supplier Elec: CPS
- Utility Supplier Gas: CPS
- Utility Supplier Grbge: tiger
- Utility Supplier Other: Spectrum
- Utility Supplier Sewer: SAWS
- Utility Supplier Water: SAWS
- Window Coverings: All Remain
Amenities
- Common Area Amenities: None
Finance and Tax Information
- Application Fee: 75
- Cleaning Deposit: 400
- Days On Market: 328
- Max Num Of Months: 12
- Pet Deposit: 400
- Security Deposit: 1775
Rental Information
- Rent Includes: Condo/HOA Fees
- Tenant Pays: Gas/Electric, Water/Sewer, Yard Maintenance, Garbage Pickup, Renters Insurance Required
Other Features
- Application Form: TAR
- Apply At: WWW.RENTALPROPERTYPROS.CO
- Instdir: i10 to left on foster rd, right onto candle meadow, left onto candlebrite
- Interior Features: Two Living Area, Eat-In Kitchen, Breakfast Bar, Walk-In Pantry, Game Room, Utility Room Inside, High Ceilings, Open Floor Plan, Pull Down Storage, Cable TV Available, High Speed Internet, Laundry Main Level, Laundry Room, Walk in Closets, Attic - Partially Floored, Attic - Pull Down Stairs
- Legal Description: CB 5092H(CANDLEWOOD SUBD UT-3A), BLOCK 11 LOT 63 PLAT 9620/8
- Min Num Of Months: 12
- Miscellaneous: Broker-Manager
- Occupancy: Vacant
- Personal Checks Accepted: No
- Ph To Show: 210.222.2227
- Restrictions: Smoking Outside Only
- Salerent: For Rent
- Section 8 Qualified: No
- Style: Two Story
- Views: 193
Owner Information
- Owner Lrealreb: No
Similar Properties
Nearby Subdivisions
1604/inner Loop Development Re
Bradbury Court
Brentfield
Brentfield Jd
Candlewood Park
Chasewood
Crestway Heights
Estrella On Rittiman
Greens At Woodlake
Highland Farms
Highlands At Woodlak
Kendal Brooks/liberty Ventura
Kendall Brook
Kendall Brook Unit 1b
Lakeview
Lakeview Villas
Meadow Park
Miller Ranch
Mustang Valley
N/a
Spring Meadows
Sunrise
The Preserve At Candlemeadow
Uknown
Valencia
Valley View
Ventura
Ventura/spring Meadow
Woodlake
Woodlake #1
Woodlake Bluffs
Woodlake Bluffs Enclave
Woodlake Country Clu
Woodlake Golf Vista
Woodlake Meadows
Woodlake Park
Wooklake Park

- Antonio Ramirez
- Premier Realty Group
- Mobile: 210.557.7546
- Mobile: 210.557.7546
- tonyramirezrealtorsa@gmail.com



