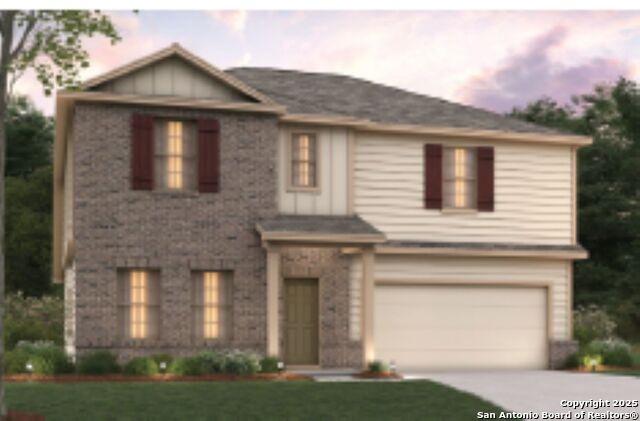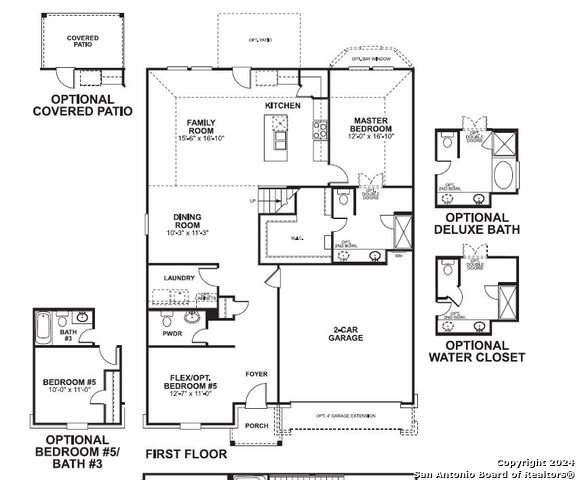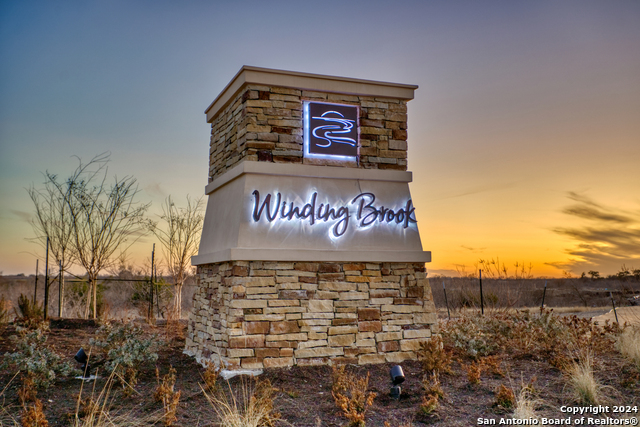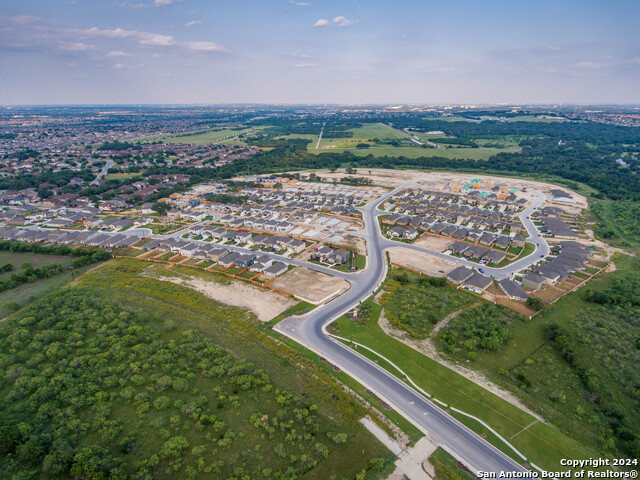6726 Tasajillo Spring, San Antonio, TX 78253
Property Photos

Would you like to sell your home before you purchase this one?
Priced at Only: $369,990
For more Information Call:
Address: 6726 Tasajillo Spring, San Antonio, TX 78253
Property Location and Similar Properties
- MLS#: 1840616 ( Single Residential )
- Street Address: 6726 Tasajillo Spring
- Viewed: 20
- Price: $369,990
- Price sqft: $131
- Waterfront: No
- Year Built: 2024
- Bldg sqft: 2819
- Bedrooms: 5
- Total Baths: 4
- Full Baths: 3
- 1/2 Baths: 1
- Garage / Parking Spaces: 2
- Days On Market: 55
- Additional Information
- County: BEXAR
- City: San Antonio
- Zipcode: 78253
- Subdivision: Winding Brook
- District: Northside
- Elementary School: Katie Reed
- Middle School: Straus
- High School: Sotomayor High School
- Provided by: Escape Realty
- Contact: Jaclyn Calhoun
- (210) 421-9291

- DMCA Notice
-
Description*** ESTIMATED COMPLETION DATE APRIL/MAY 2025*** SUBJECT TO CHANGE. Make yourself at home in the Columbus floorplan. This spacious two story floorplan features 4 5 bedrooms, 2 3 bathrooms, a 2 car garage, and 2,848 square feet of functional living space. Upon entering this home through the covered porch, a spacious flex room and powder bath can be found immediately off the entry. This space could be converted into an optional bedroom and full bath to accommodate your family. Enter into the open living space and notice a spacious dining room that seamlessly adjoins the naturally bright family room and well equipped kitchen. Enjoy impressive included features throughout the kitchen, such as an oversized island, granite countertops, and upper and lower cabinets. The private entry into your owner's suite is situated off the kitchen. An optional extended bay window may be added for extra space and plenty of natural light. Your owner's bath retreat is just steps away through optional double doors. It is finished with an oversized walk in closet and a walk in shower that can be upgraded to include a separate bath and shower. Head up to the second floor to enjoy a massive game room! Your family and friends will love gathering in this great area for game night or a favorite movie. This impressive space is matched with a full bathroom and three spacious secondary bedrooms, each with its own walk in closet.
Payment Calculator
- Principal & Interest -
- Property Tax $
- Home Insurance $
- HOA Fees $
- Monthly -
Features
Building and Construction
- Builder Name: M/I Homes
- Construction: New
- Exterior Features: Brick, Siding
- Floor: Carpeting, Ceramic Tile, Vinyl
- Foundation: Slab
- Kitchen Length: 12
- Roof: Composition
- Source Sqft: Bldr Plans
Land Information
- Lot Improvements: Street Paved, Curbs, Sidewalks, Streetlights
School Information
- Elementary School: Katie Reed
- High School: Sotomayor High School
- Middle School: Straus
- School District: Northside
Garage and Parking
- Garage Parking: Two Car Garage
Eco-Communities
- Water/Sewer: Water System, Sewer System, City
Utilities
- Air Conditioning: One Central
- Fireplace: Not Applicable
- Heating Fuel: Electric, Natural Gas
- Heating: Central, Heat Pump
- Window Coverings: None Remain
Amenities
- Neighborhood Amenities: Other - See Remarks
Finance and Tax Information
- Days On Market: 51
- Home Owners Association Fee: 600
- Home Owners Association Frequency: Annually
- Home Owners Association Mandatory: Mandatory
- Home Owners Association Name: LIFETIME HOA MGT
- Total Tax: 1.839
Rental Information
- Currently Being Leased: No
Other Features
- Block: 30
- Contract: Exclusive Right To Sell
- Instdir: From W Loop 1604 N, take the Culebra Rd. exit. Go right on Culebra Rd., and in 3.7 miles turn left onto Old Farm to Market 471 W.
- Interior Features: One Living Area, Island Kitchen, Walk-In Pantry, High Ceilings, Laundry Main Level, Laundry Room, Walk in Closets
- Legal Desc Lot: 30
- Legal Description: block 30 lot 30
- Occupancy: Vacant
- Ph To Show: 210.333.2244
- Possession: Closing/Funding
- Style: Two Story
- Views: 20
Owner Information
- Owner Lrealreb: No
Nearby Subdivisions
Afton Oaks Enclave
Alamo Estates
Alamo Ranch
Alamo Ranch Area 8
Alamo Ranch Ut-41c
Aston Park
Bear Creek Hills
Bella Vista
Bexar
Bison Ridge
Bison Ridge At Westpointe
Bluffs Of Westcreek
Bruce Haby Subdivision
Caracol Creek
Cobblestone
Falcon Landing
Fronterra At Westpointe
Fronterra At Westpointe - Bexa
Gordons Grove
Green Glen Acres
Haby Hill
Heights Of Westcreek
Hidden Oasis
High Point At West Creek
High Point Westcreek U-1
Highpoint At Westcreek
Hill Country Gardens
Hill Country Retreat
Hunters Ranch
Meridian
Monticello Ranch
Morgan Meadows
Morgans Heights
N/a
Na
North San Antonio Hills
Northwest Rural
Northwest Rural/remains Ns/mv
Oaks Of Westcreek
Park At Westcreek
Preserve At Culebra
Redbird Ranch
Ridgeview
Ridgeview Ranch
Rio Medina Estates
Riverstone
Riverstone At Alamo Ranch
Riverstone At Wespointe
Riverstone At Westpointe
Riverstone-ut
Rustic Oaks
San Geronimo
Santa Maria At Alamo Ranch
Stevens Ranch
Stonehill
Talley Fields
Tamaron
The Hills At Alamo Ranch
The Oaks Of Westcreek
The Park At Cimarron Enclave -
The Preserve At Alamo Ranch
The Trails At Westpointe
Thomas Pond
Timber Creek
Trails At Alamo Ranch
Trails At Culebra
Trails At Westpointe
Veranda
Villages Of Westcreek
Villas Of Westcreek
Vistas Of Westcreek
Waterford Park
West Creek Gardens
West Oak Estates
West View
Westcreek
Westcreek Oaks
Westcreek/the Oaks
Westpoint East
Westpointe
Westpointe East
Westview
Westwinds Lonestar
Westwinds West, Unit-3 (enclav
Westwinds-summit At Alamo Ranc
Winding Brook
Woods Of Westcreek
Wynwood Of Westcreek

- Antonio Ramirez
- Premier Realty Group
- Mobile: 210.557.7546
- Mobile: 210.557.7546
- tonyramirezrealtorsa@gmail.com





















