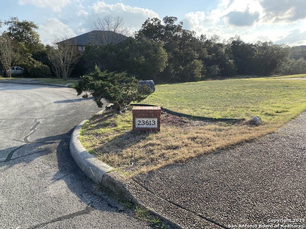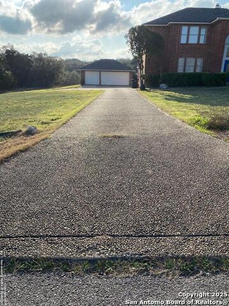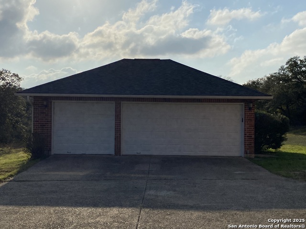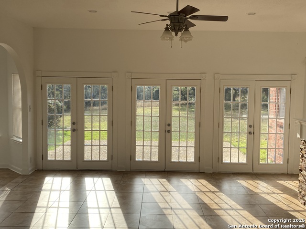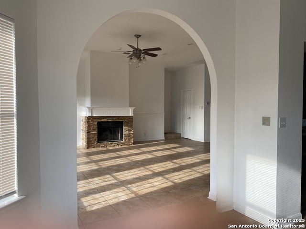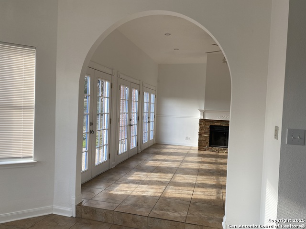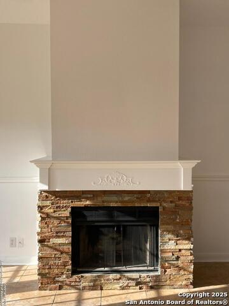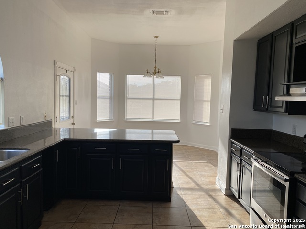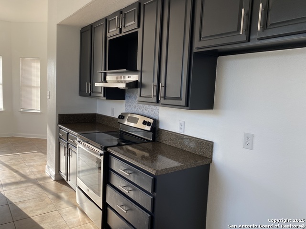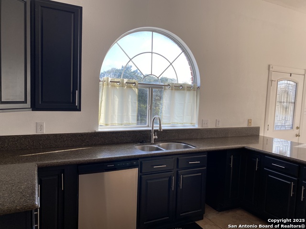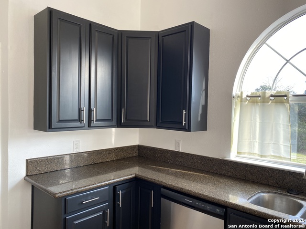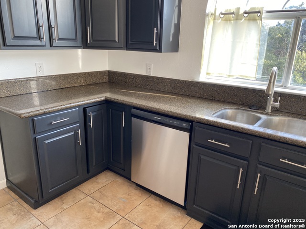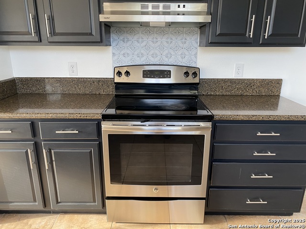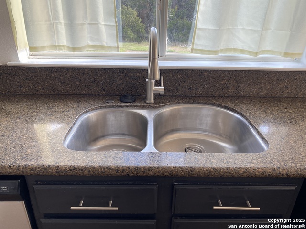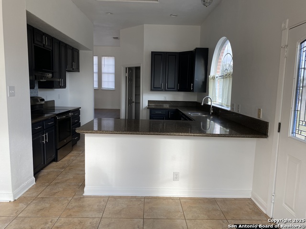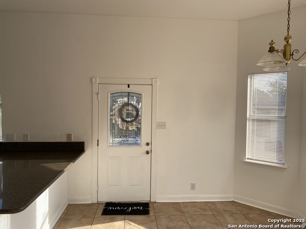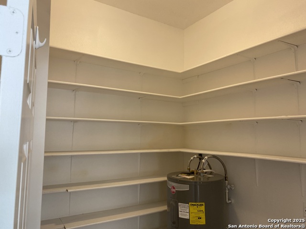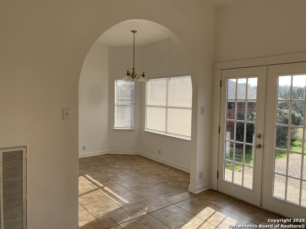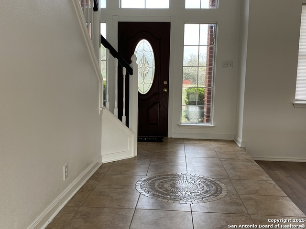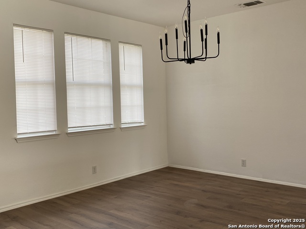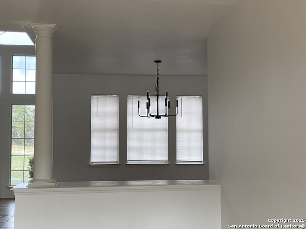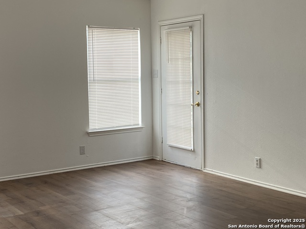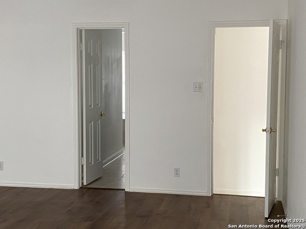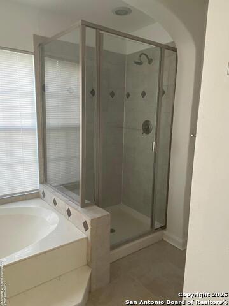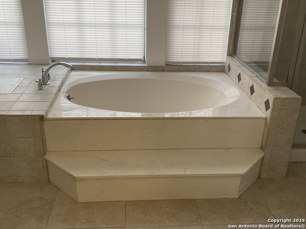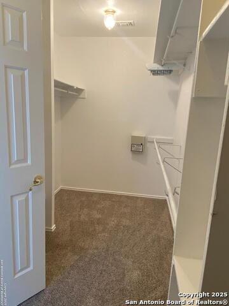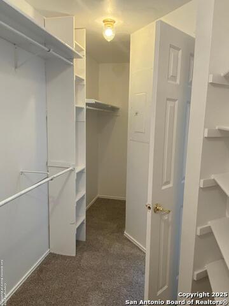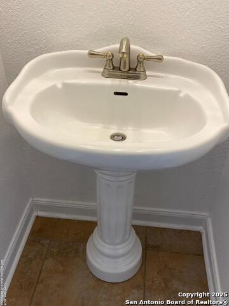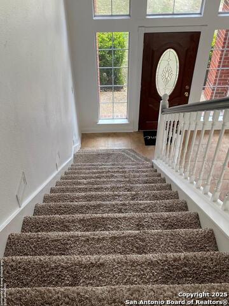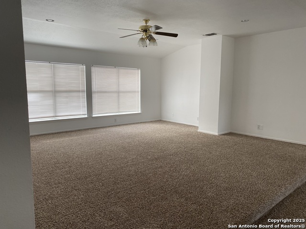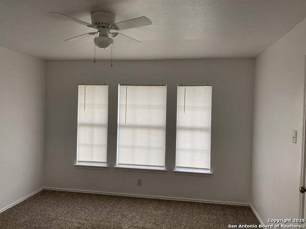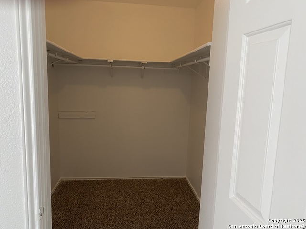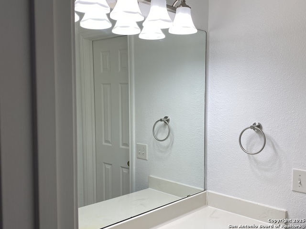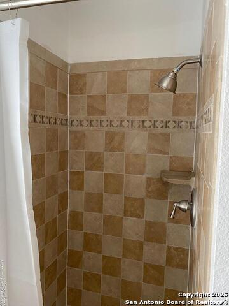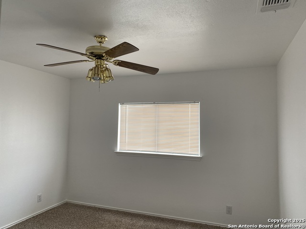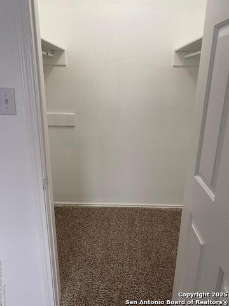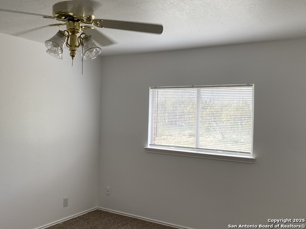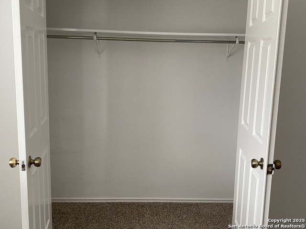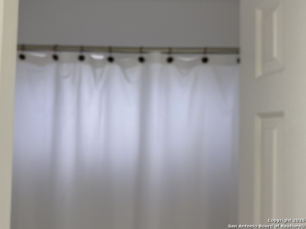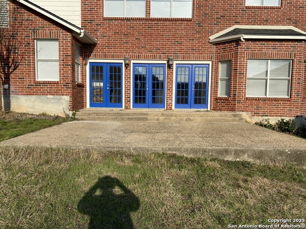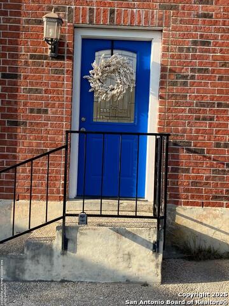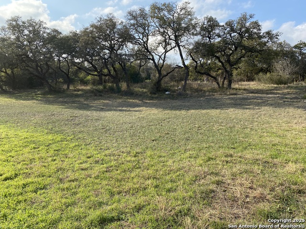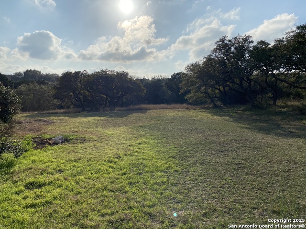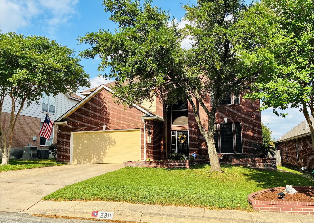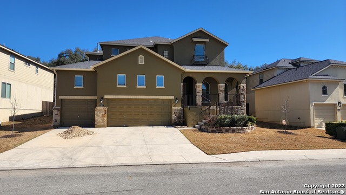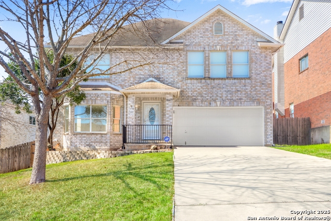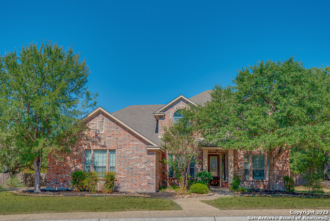23613 Grayling Ln, San Antonio, TX 78259
Property Photos
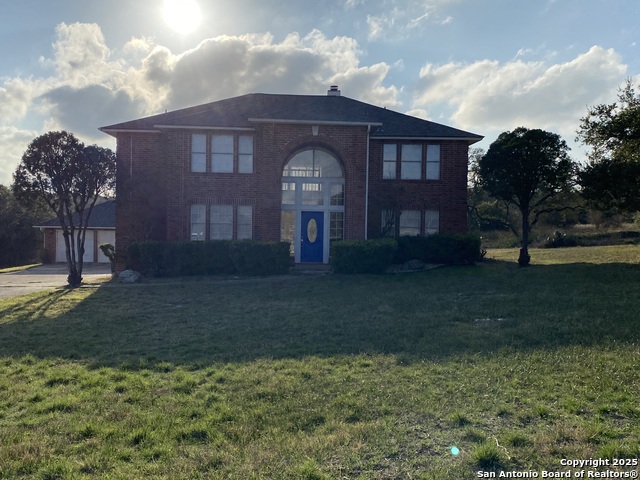
Would you like to sell your home before you purchase this one?
Priced at Only: $3,200
For more Information Call:
Address: 23613 Grayling Ln, San Antonio, TX 78259
Property Location and Similar Properties
- MLS#: 1840456 ( Residential Rental )
- Street Address: 23613 Grayling Ln
- Viewed: 12
- Price: $3,200
- Price sqft: $1
- Waterfront: No
- Year Built: 1991
- Bldg sqft: 3408
- Bedrooms: 5
- Total Baths: 4
- Full Baths: 3
- 1/2 Baths: 1
- Days On Market: 79
- Additional Information
- County: BEXAR
- City: San Antonio
- Zipcode: 78259
- Subdivision: Winchester Hills
- District: North East I.S.D
- Elementary School: Roan Forest
- Middle School: Tejeda
- High School: Johnson
- Provided by: Renters Warehouse Texas, LLC
- Contact: Kathleen Corona
- (210) 473-0866

- DMCA Notice
-
DescriptionWelcome to 23613 Grayling Ln, San Antonio, 78259 your dream family home awaits! This stunning 5 bedroom, 3.5 bath sits on 1.88 acres in a gated community. Residence boasts 3,408 sq ft of impeccably designed living space. Nestled in a vibrant community, you're just minutes away from top rated schools like Johnson High, lush parks, and convenient shopping centers. Step inside to discover a modern layout featuring a spacious living room, gourmet kitchen, and luxurious master suite. Recent upgrades enhance its charm, blending elegance with functionality. Presented by Renters Warehouse, this home offers the perfect blend of comfort and convenience. Come see it for yourself and start envisioning your future here. Schedule a viewing or to learn more about this remarkable rental opportunity!
Payment Calculator
- Principal & Interest -
- Property Tax $
- Home Insurance $
- HOA Fees $
- Monthly -
Features
Building and Construction
- Apprx Age: 34
- Flooring: Carpeting, Ceramic Tile, Laminate
- Source Sqft: Appsl Dist
School Information
- Elementary School: Roan Forest
- High School: Johnson
- Middle School: Tejeda
- School District: North East I.S.D
Garage and Parking
- Garage Parking: Three Car Garage
Eco-Communities
- Water/Sewer: Septic, City
Utilities
- Air Conditioning: Two Central
- Fireplace: One
- Heating: Central
- Window Coverings: All Remain
Amenities
- Common Area Amenities: None
Finance and Tax Information
- Application Fee: 65
- Days On Market: 19
- Max Num Of Months: 24
- Pet Deposit: 300
- Security Deposit: 3200
Rental Information
- Rent Includes: No Inclusions
- Tenant Pays: Gas/Electric, Water/Sewer, Garbage Pickup, Renters Insurance Required
Other Features
- Application Form: STANDARD
- Apply At: RENTERSWAREHOUSE.COM
- Instdir: From Hwy 281 and Marshall Rd go east on Marshall Rd for a few blocks and subdivision will be on your right.
- Interior Features: Two Living Area, Two Eating Areas, Breakfast Bar, Walk-In Pantry, Utility Room Inside, Laundry Main Level, Walk in Closets
- Legal Description: NCB 18219 BLK 55 LOT 11 (WINCHESTER HILLS PUD)
- Min Num Of Months: 12
- Miscellaneous: Not Applicable
- Occupancy: Vacant
- Personal Checks Accepted: No
- Ph To Show: 800-746-9464
- Restrictions: Smoking Outside Only
- Salerent: For Rent
- Section 8 Qualified: No
- Style: Two Story, Traditional
- Views: 12
Owner Information
- Owner Lrealreb: No
Similar Properties
Nearby Subdivisions
Brookstone Creek
Bulverde Creek
Bulverde Gardens
Caliza Springs
Cliffs At Cibolo
Emerald Forest
Encino Bluff
Encino Forest
Encino Mesa
Encino Ridge
Encino Rio
Enclave At Bulverde Cree
Fox Grove
Langdon
N/a
Pinon Creek
Redland Ridge
Redland Woods
Sorrento
Summit At Bulverde Creek
Village At Encino Park
Villageencino Park Bl 17600 Un
Vistas Of Encino
Winchester Hills

- Antonio Ramirez
- Premier Realty Group
- Mobile: 210.557.7546
- Mobile: 210.557.7546
- tonyramirezrealtorsa@gmail.com



