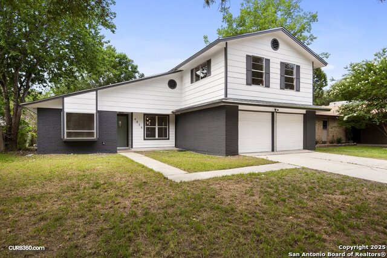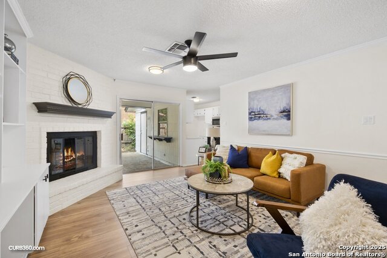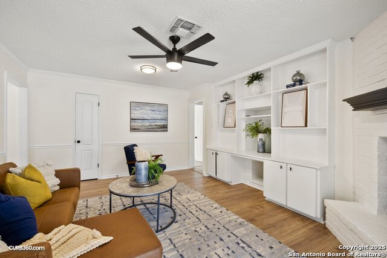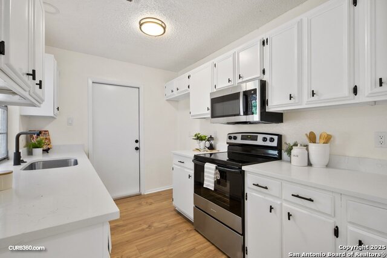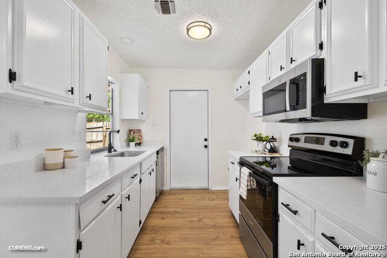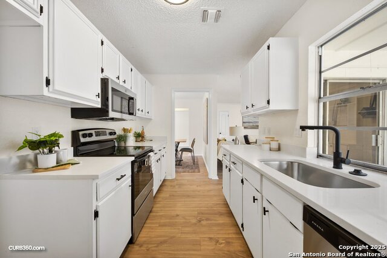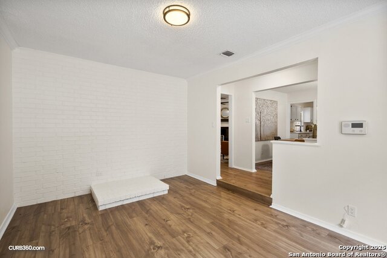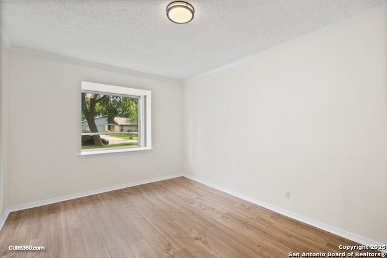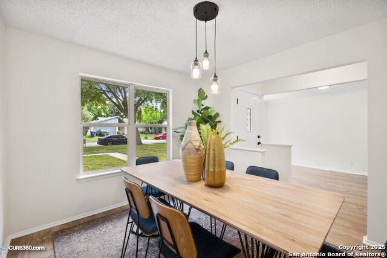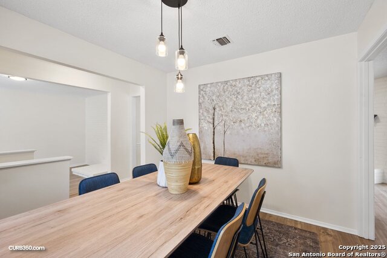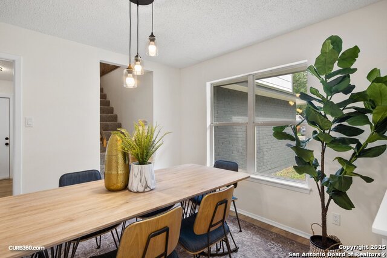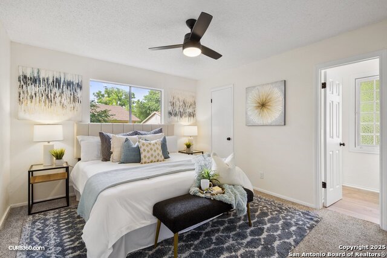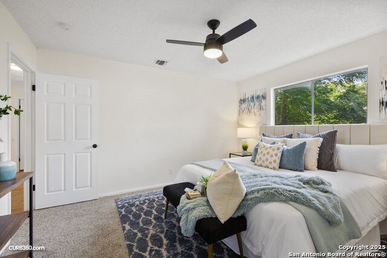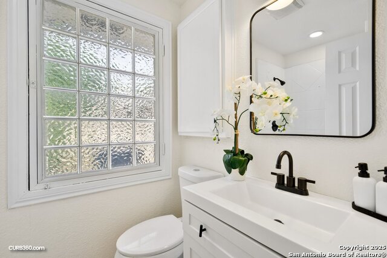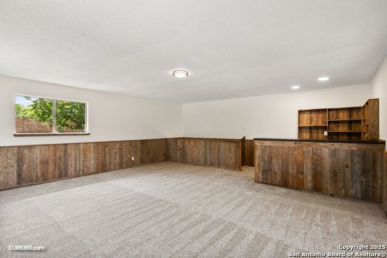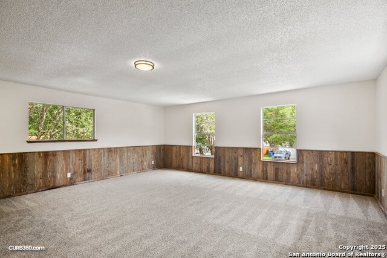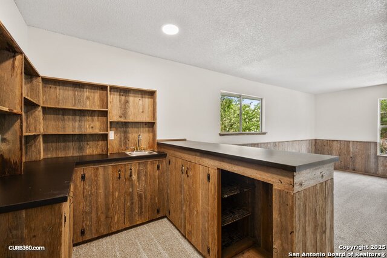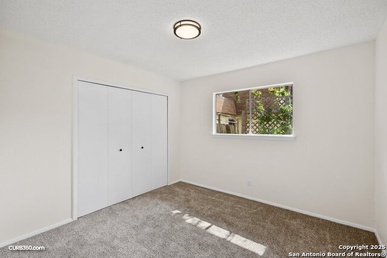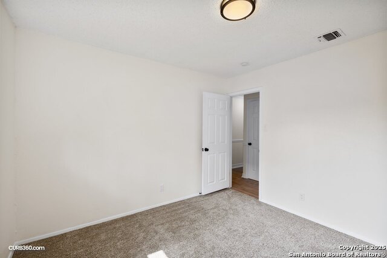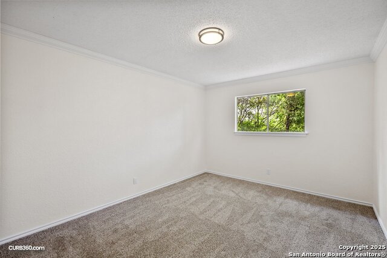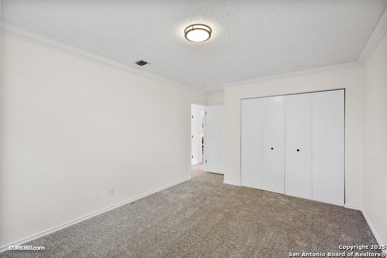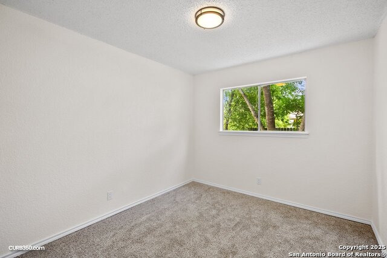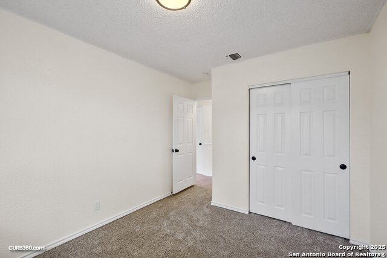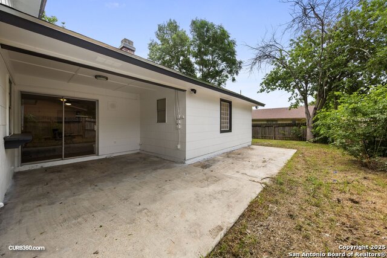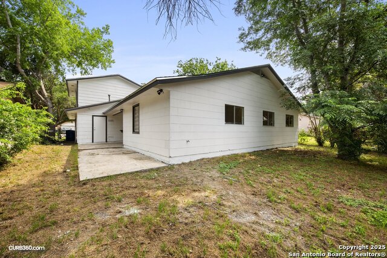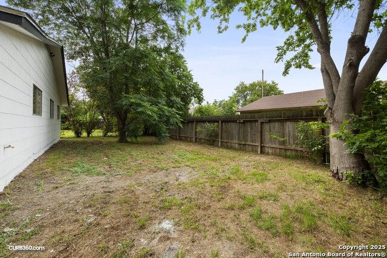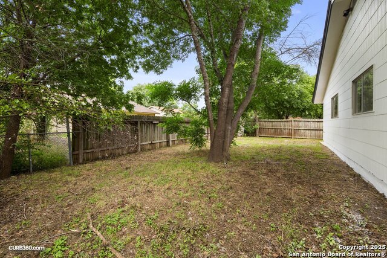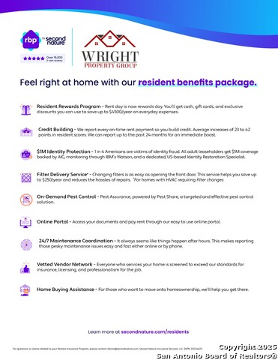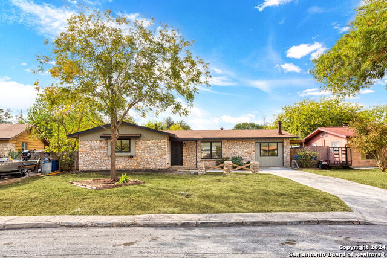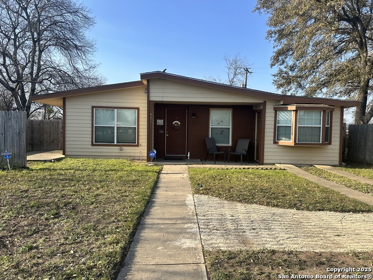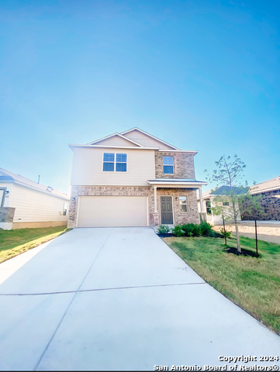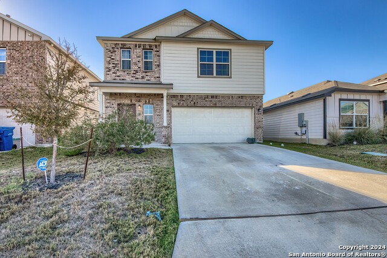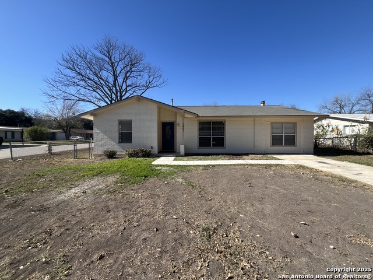4838 Bill Anders, Kirby, TX 78219
Property Photos
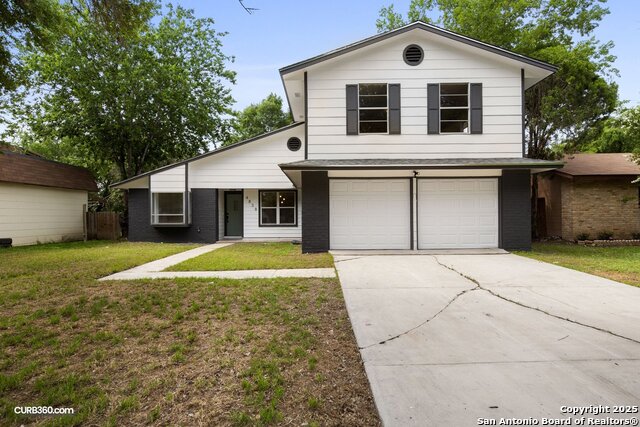
Would you like to sell your home before you purchase this one?
Priced at Only: $1,900
For more Information Call:
Address: 4838 Bill Anders, Kirby, TX 78219
Property Location and Similar Properties
- MLS#: 1840348 ( Residential Rental )
- Street Address: 4838 Bill Anders
- Viewed: 13
- Price: $1,900
- Price sqft: $1
- Waterfront: No
- Year Built: 1974
- Bldg sqft: 2259
- Bedrooms: 4
- Total Baths: 2
- Full Baths: 2
- Days On Market: 54
- Additional Information
- County: BEXAR
- City: Kirby
- Zipcode: 78219
- Subdivision: Springfield Manor
- District: Judson
- Elementary School: Hopkins Ele
- Middle School: Kirby
- High School: Wagner
- Provided by: Garrett Wright Properties, LLC
- Contact: Brittany Martin
- (512) 748-2183

- DMCA Notice
-
DescriptionThis beautifully updated home seamlessly blends timeless character with modern convenience. Ideally situated with easy access to major highways, Fort Sam Houston, and more, this home boasts a fresh, contemporary exterior while maintaining the warmth and charm of its original design. Inside, thoughtful updates enhance the inviting atmosphere, featuring stylish vinyl plank flooring alongside classic built in cabinets and shelves. A stunning white brick fireplace anchors the living room, creating a cozy yet sophisticated space. The fully updated kitchen shines with sleek new countertops and state of the art appliances, offering both style and functionality. The primary suite serves as a private retreat, complete with an en suite bathroom and a spacious walk in closet. Upstairs, a versatile second living area provides endless possibilities ideal for a lounge, workspace, or creative studio. Step outside to a generous backyard shaded by mature trees, perfect for relaxing or entertaining. A covered patio adds the finishing touch, offering a comfortable outdoor escape in any season. Don't miss the chance to experience this exceptional home that perfectly balances charm and modern living!
Payment Calculator
- Principal & Interest -
- Property Tax $
- Home Insurance $
- HOA Fees $
- Monthly -
Features
Building and Construction
- Apprx Age: 51
- Builder Name: Unknown
- Exterior Features: Brick, Siding
- Flooring: Carpeting, Laminate
- Foundation: Slab
- Kitchen Length: 11
- Roof: Composition
- Source Sqft: Appsl Dist
School Information
- Elementary School: Hopkins Ele
- High School: Wagner
- Middle School: Kirby
- School District: Judson
Garage and Parking
- Garage Parking: Two Car Garage
Eco-Communities
- Energy Efficiency: Programmable Thermostat, Ceiling Fans
- Water/Sewer: Water System, Sewer System
Utilities
- Air Conditioning: One Central
- Fireplace: One, Living Room
- Heating Fuel: Electric
- Heating: Central
- Recent Rehab: Yes
- Utility Supplier Elec: CPS
- Utility Supplier Grbge: PRIVATE
- Utility Supplier Sewer: SAWS
- Utility Supplier Water: SAWS
- Window Coverings: All Remain
Amenities
- Common Area Amenities: None
Finance and Tax Information
- Application Fee: 45
- Days On Market: 19
- Max Num Of Months: 24
- Pet Deposit: 250
- Security Deposit: 1900
Rental Information
- Rent Includes: No Inclusions
- Tenant Pays: Gas/Electric, Water/Sewer, Yard Maintenance, Garbage Pickup, Renters Insurance Required
Other Features
- Application Form: ONLINE
- Apply At: WEBSITE
- Instdir: Bill Anders and Alan Shepard
- Interior Features: Two Living Area, Separate Dining Room, Two Eating Areas, Loft, Secondary Bedroom Down, High Ceilings
- Legal Description: CB 4018B BLK 11 LOT 11
- Min Num Of Months: 12
- Miscellaneous: Broker-Manager
- Occupancy: Vacant
- Personal Checks Accepted: No
- Ph To Show: 210.222.2227
- Restrictions: Smoking Outside Only
- Salerent: For Rent
- Section 8 Qualified: No
- Style: Two Story
- Views: 13
Owner Information
- Owner Lrealreb: No
Similar Properties
Nearby Subdivisions

- Antonio Ramirez
- Premier Realty Group
- Mobile: 210.557.7546
- Mobile: 210.557.7546
- tonyramirezrealtorsa@gmail.com



