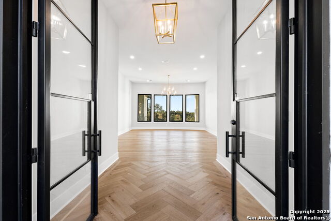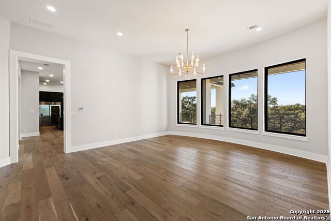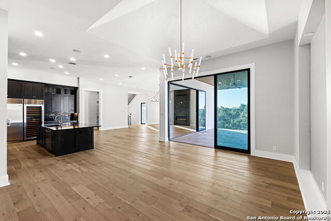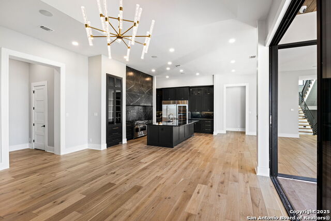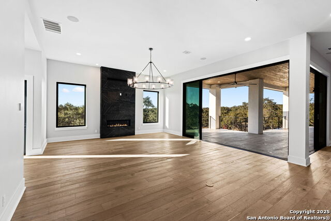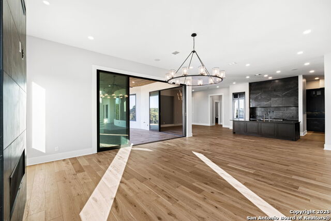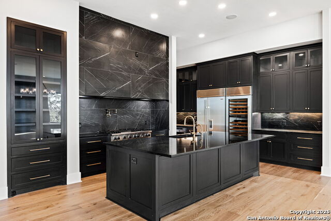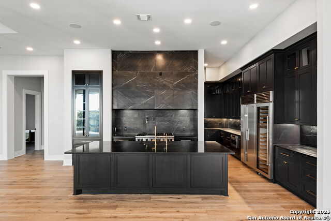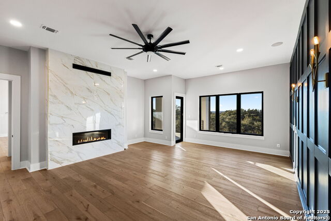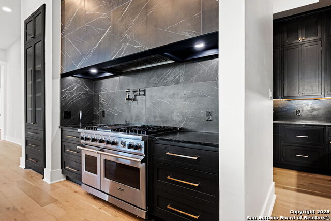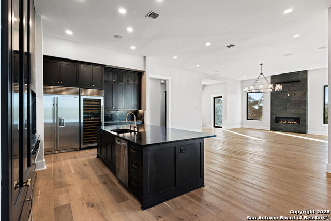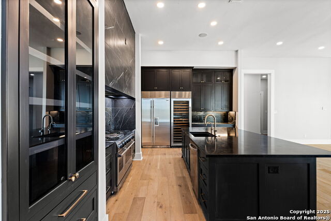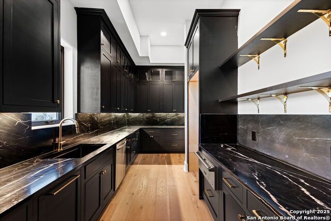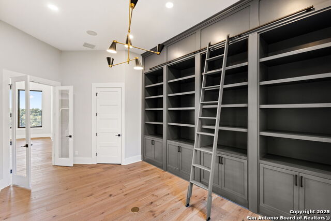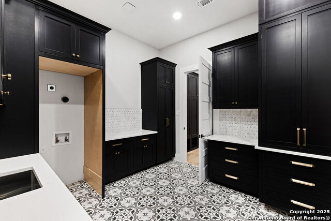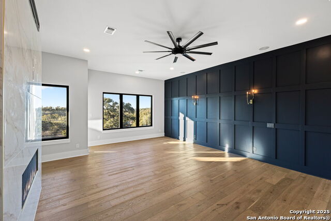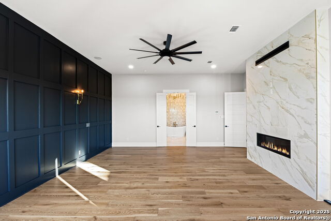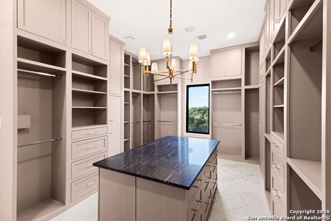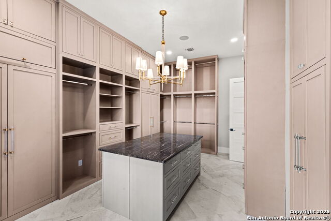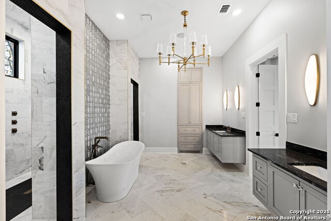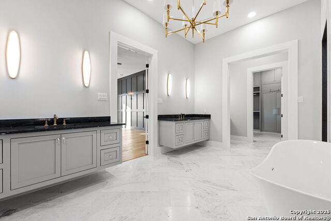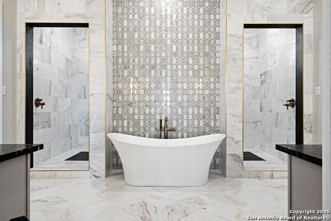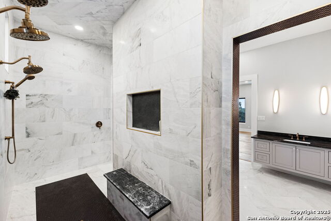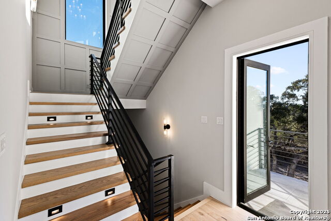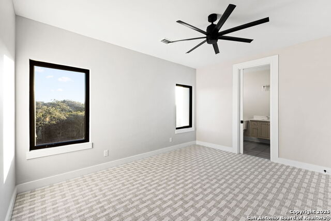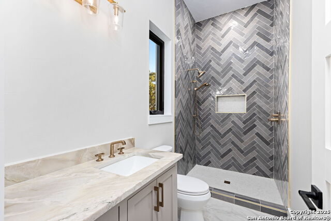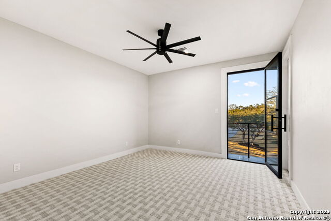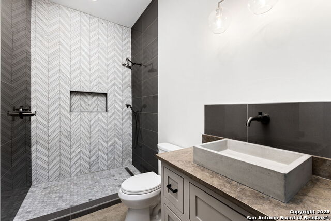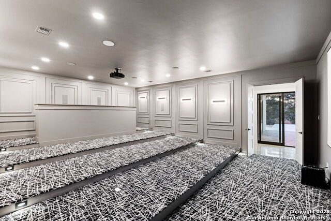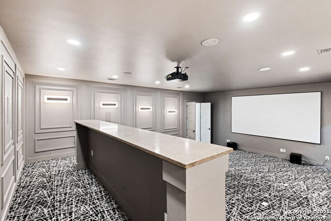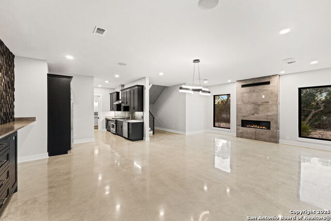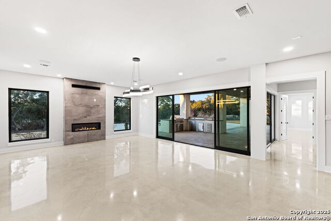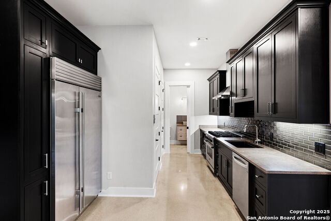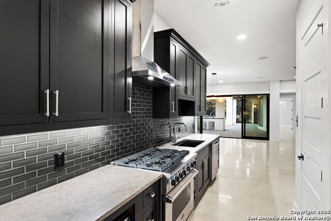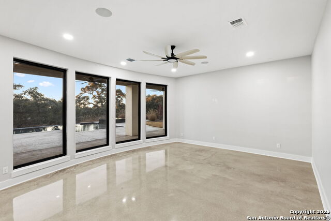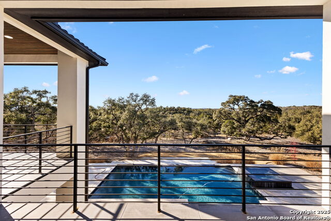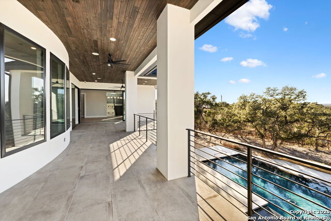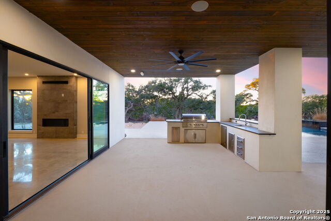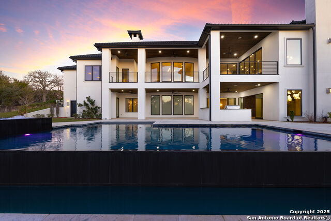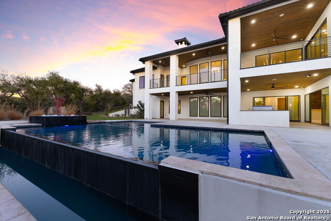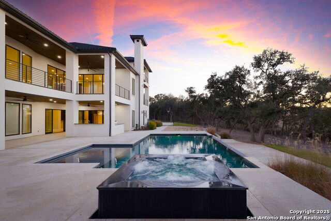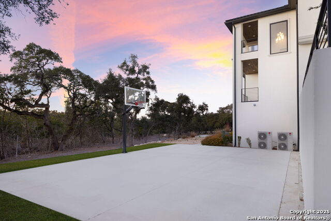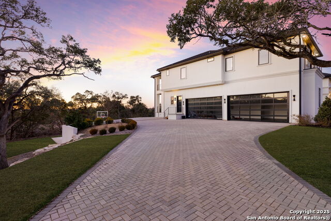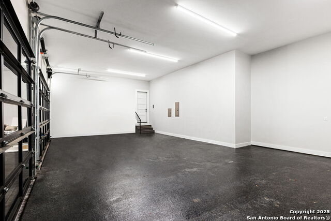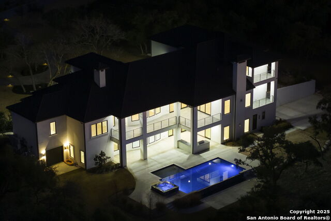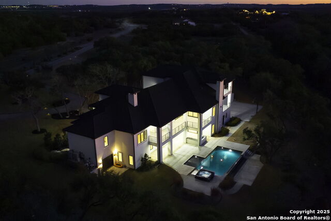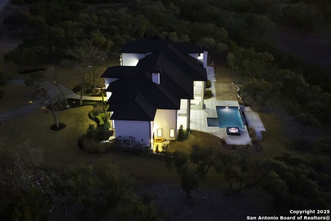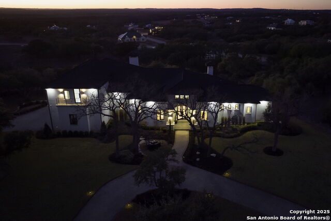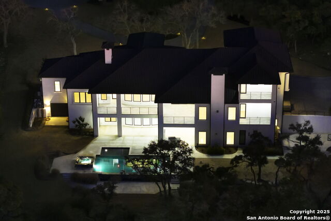1063 Monteola, Bulverde, TX 78163
Property Photos
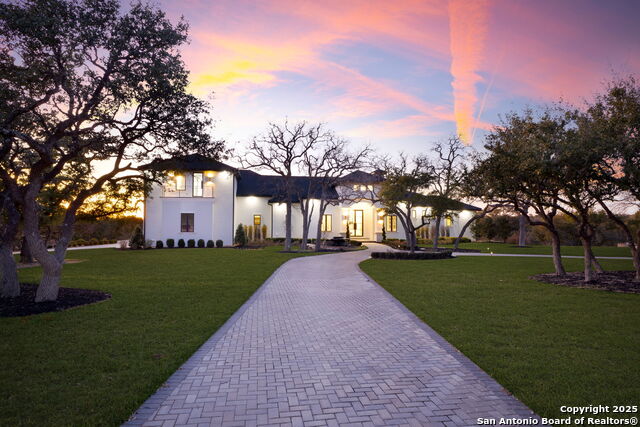
Would you like to sell your home before you purchase this one?
Priced at Only: $3,995,000
For more Information Call:
Address: 1063 Monteola, Bulverde, TX 78163
Property Location and Similar Properties
- MLS#: 1840225 ( Single Residential )
- Street Address: 1063 Monteola
- Viewed: 39
- Price: $3,995,000
- Price sqft: $380
- Waterfront: No
- Year Built: 2023
- Bldg sqft: 10525
- Bedrooms: 7
- Total Baths: 9
- Full Baths: 8
- 1/2 Baths: 1
- Garage / Parking Spaces: 4
- Days On Market: 51
- Additional Information
- County: COMAL
- City: Bulverde
- Zipcode: 78163
- Subdivision: Monteola
- District: Comal
- Elementary School: Rahe Bulverde
- Middle School: Spring Branch
- High School: Smiton Valley
- Provided by: JPAR San Antonio
- Contact: Sasha Jam
- (210) 556-9005

- DMCA Notice
-
DescriptionWelcome to 1063 Monteola A Luxurious Hill Country Retreat Perched on 5.31 acres of breathtaking, oak dotted landscape with panoramic hill country vistas, this stunning 10,525 sq ft estate redefines luxury living. Step into a world of elegance with a resort style heated pool and spa, seamlessly blending and outdoor living spaces designed for entertaining, including a fully equipped kitchen and covered patios with wood paneled ceilings. Inside, discover a chef's dream kitchen with soapstone countertops and top tier appliances, a serene master suite with a private balcony and spa like bathroom, and seven beautifully appointed bedrooms, each with its own unique charm. The lower level is an entertainer's paradise, featuring a game room, theater and a full kitchen, while the 4 car garage with epoxy floors and lift ready design caters to every need. With exquisite details like marble fireplaces, exotic stone finishes, and custom built ins, this home is a true sanctuary of sophistication and comfort. 1063 Monteola isn't just a residence it's an extraordinary lifestyle waiting to be embraced.
Payment Calculator
- Principal & Interest -
- Property Tax $
- Home Insurance $
- HOA Fees $
- Monthly -
Features
Building and Construction
- Builder Name: Wooldridge Built Homes
- Construction: New
- Exterior Features: 4 Sides Masonry, Stucco
- Floor: Carpeting, Ceramic Tile, Marble, Wood
- Foundation: Slab
- Kitchen Length: 21
- Roof: Other
- Source Sqft: Appsl Dist
Land Information
- Lot Description: Corner
School Information
- Elementary School: Rahe Bulverde Elementary
- High School: Smithson Valley
- Middle School: Spring Branch
- School District: Comal
Garage and Parking
- Garage Parking: Four or More Car Garage, Attached, Side Entry, Oversized
Eco-Communities
- Water/Sewer: Private Well, Aerobic Septic
Utilities
- Air Conditioning: Three+ Central
- Fireplace: Three+, Family Room, Gas, Game Room
- Heating Fuel: Other
- Heating: Central
- Num Of Stories: 3+
- Number Of Fireplaces: 3+
- Window Coverings: Some Remain
Amenities
- Neighborhood Amenities: Controlled Access
Finance and Tax Information
- Days On Market: 48
- Home Owners Association Fee: 900
- Home Owners Association Frequency: Annually
- Home Owners Association Mandatory: Mandatory
- Home Owners Association Name: MONTEOLA PROPERTY OWNERS ASSOCIATION
- Total Tax: 5043.72
Other Features
- Contract: Exclusive Right To Sell
- Instdir: From East Ammann Road onto Monteola.
- Interior Features: Three Living Area, Separate Dining Room, Eat-In Kitchen, Auxillary Kitchen, Two Eating Areas, Island Kitchen, Breakfast Bar, Walk-In Pantry, Study/Library, Game Room, Media Room, Utility Room Inside, 1st Floor Lvl/No Steps, High Ceilings, Open Floor Plan, Maid's Quarters, Cable TV Available, High Speed Internet, Laundry Room, Walk in Closets
- Legal Desc Lot: 12
- Legal Description: MONTEOLA, BLOCK 1, LOT 12
- Occupancy: Other
- Ph To Show: 2102222227
- Possession: Closing/Funding
- Style: 3 or More, Contemporary
- Views: 39
Owner Information
- Owner Lrealreb: No
Nearby Subdivisions
4s Ranch
4s Ranch 6a
Belle Oaks
Belle Oaks Ranch
Belle Oaks Ranch Phase 1
Belle Oaks Ranch Phase Ii
Brand Ranch
Bulverde Estates
Bulverde Estates 2
Bulverde Hills
Bulverde Hills 1
Canyon View Acres
Comal Trace
Copper Canyon
Edgebrook
Hidden Trails
Hybrid Ranches
Johnson Ranch
Johnson Ranch - Comal
Johnson Ranch Sub Ph 2 Un 3
Johnson Ranch-comal
Karen Estates
Monteola
N/a
Not In Defined Subdivision
Oak Village North
Rim Rock Ranch
Saddleridge
Stonefield
Stoney Creek
Stoney Ridge
Ventana

- Antonio Ramirez
- Premier Realty Group
- Mobile: 210.557.7546
- Mobile: 210.557.7546
- tonyramirezrealtorsa@gmail.com



