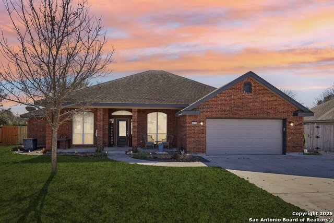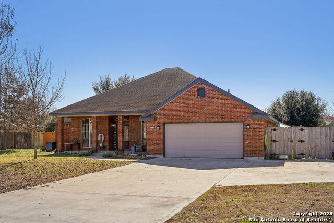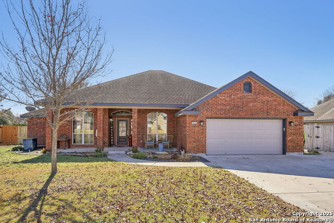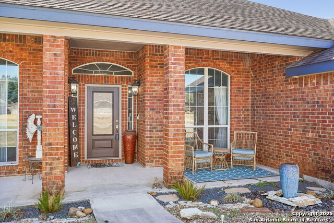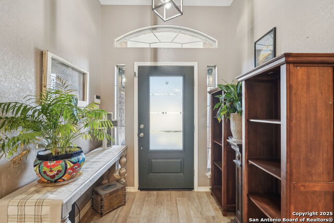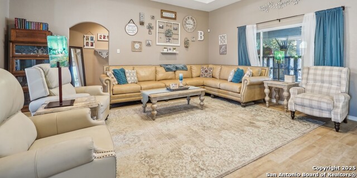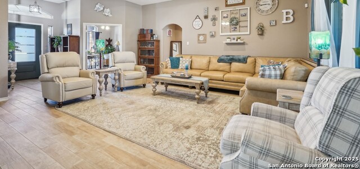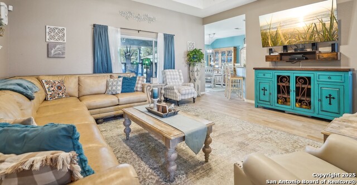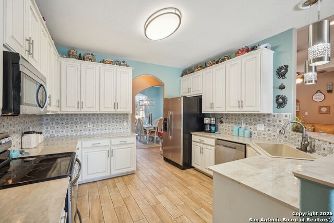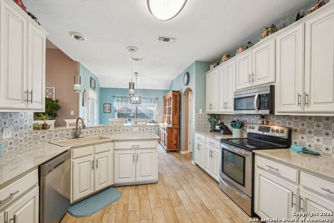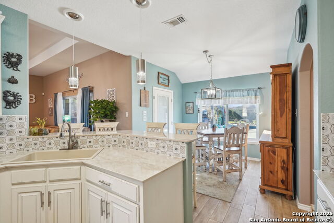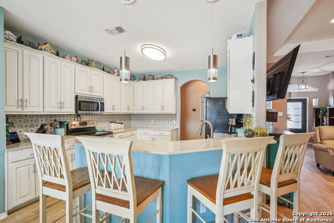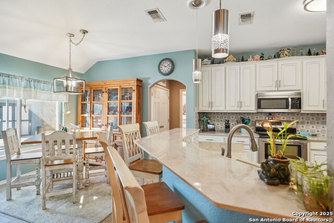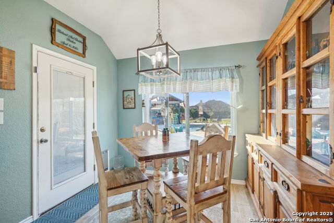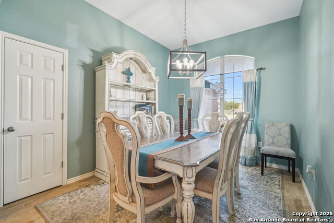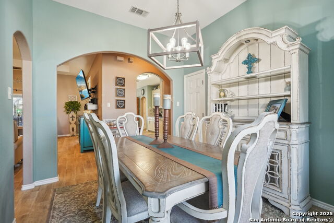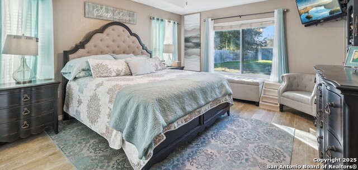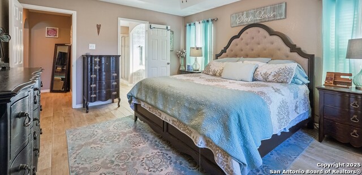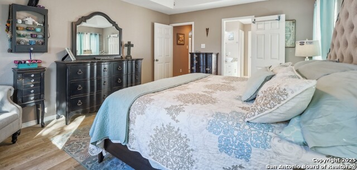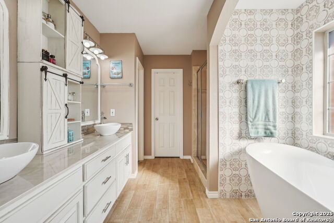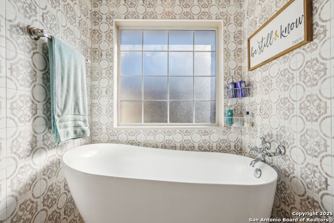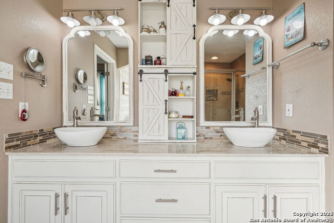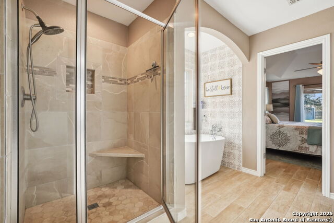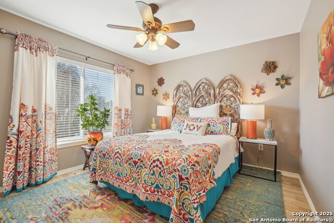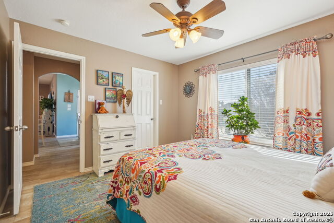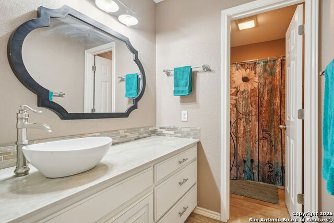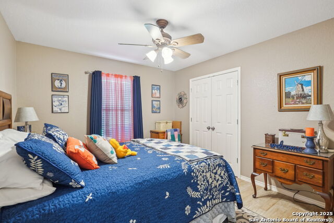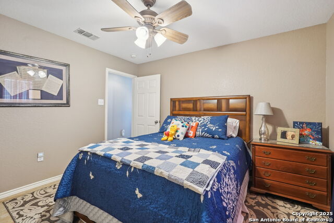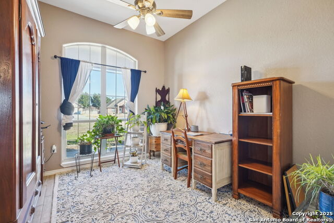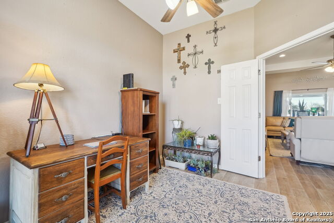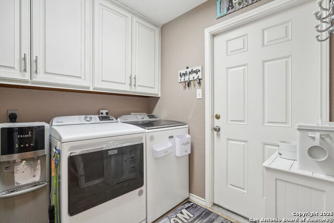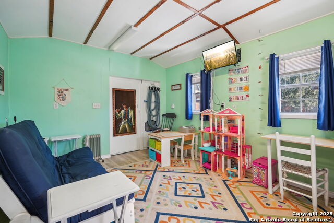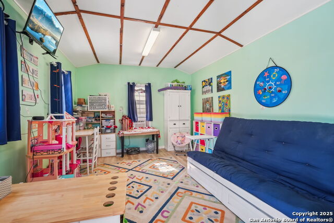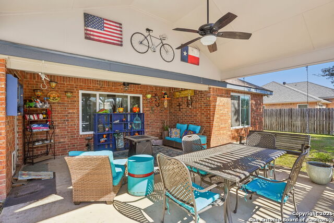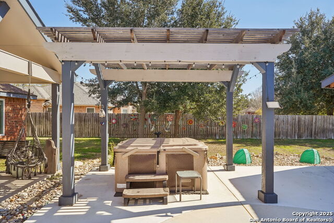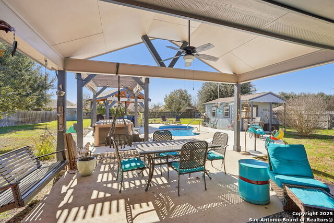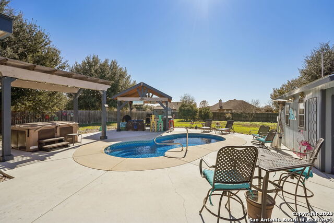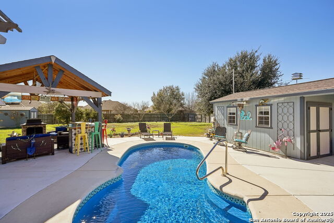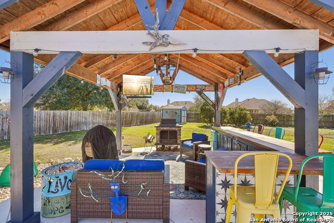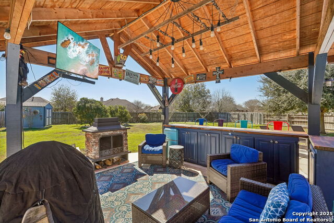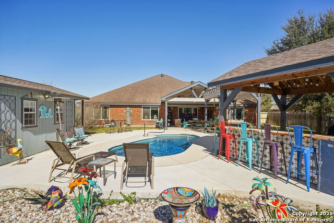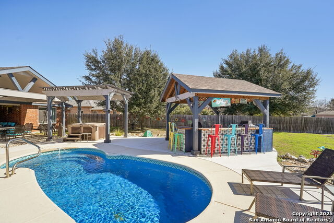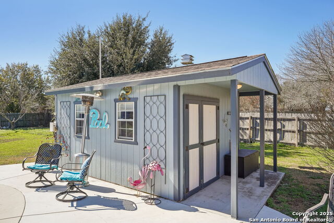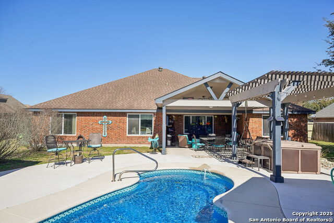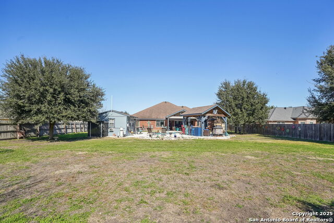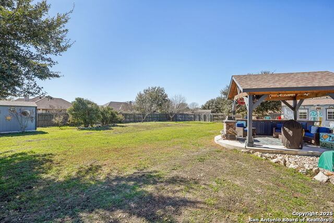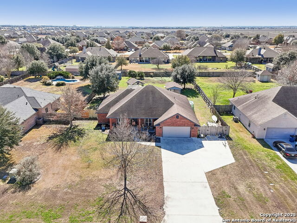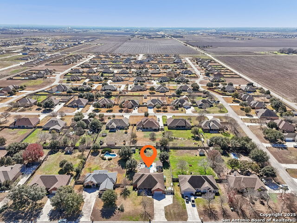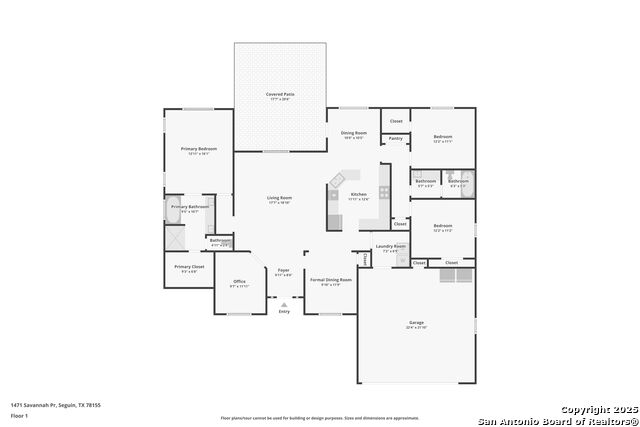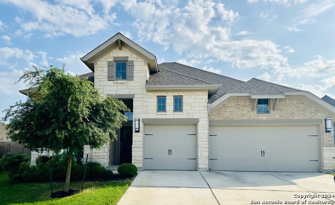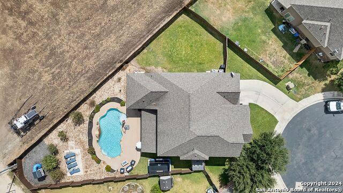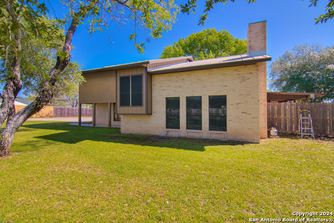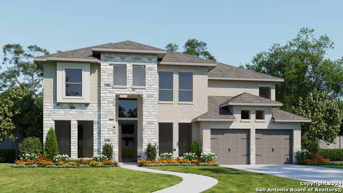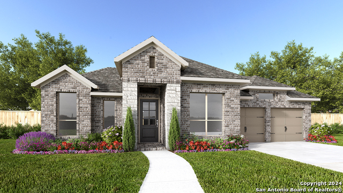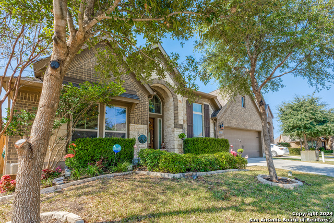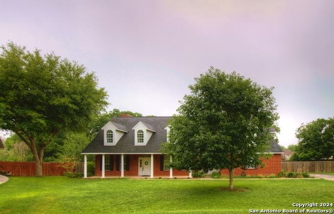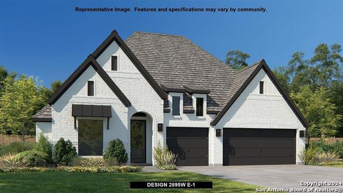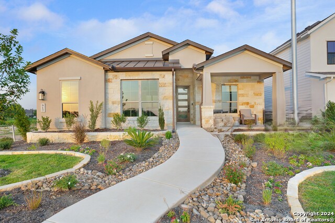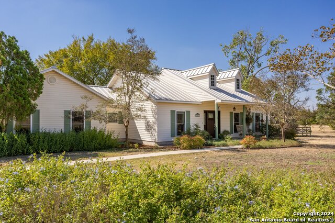1471 Savannah, Seguin, TX 78155
Property Photos
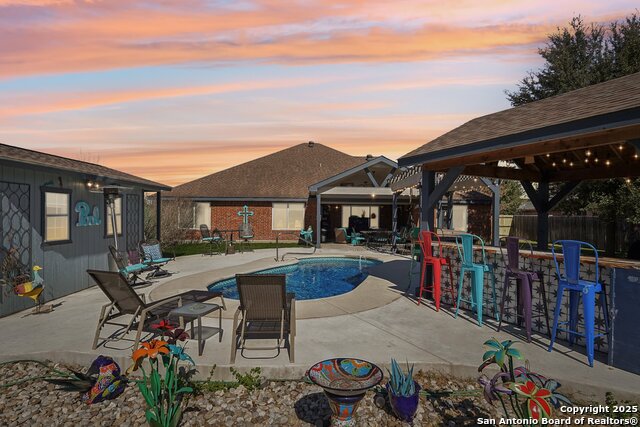
Would you like to sell your home before you purchase this one?
Priced at Only: $550,000
For more Information Call:
Address: 1471 Savannah, Seguin, TX 78155
Property Location and Similar Properties
- MLS#: 1840214 ( Single Residential )
- Street Address: 1471 Savannah
- Viewed: 5
- Price: $550,000
- Price sqft: $270
- Waterfront: No
- Year Built: 2004
- Bldg sqft: 2037
- Bedrooms: 3
- Total Baths: 2
- Full Baths: 2
- Garage / Parking Spaces: 2
- Days On Market: 17
- Additional Information
- County: GUADALUPE
- City: Seguin
- Zipcode: 78155
- Subdivision: The Summitt At Cordova
- District: Navarro Isd
- Elementary School: Navarro
- Middle School: Navarro
- High School: Navarro
- Provided by: Keller Williams Heritage
- Contact: Katie Foerster
- (817) 944-3835

- DMCA Notice
-
Description"Open House on Saturday, 3/1 12 3PM" Welcome home to 1471 Savannah Prairie Offering a stunning Custom Home with Pool & Pool House on a private, half acre lot, in the exclusive Summit at Cordova and zoned to highly sought after Navarro ISD. This fully renovated (2022) custom home is a rare gem! Thoughtfully designed with both elegance and functionality, this 3 bedroom, 2 bath home also features a dedicated office and formal dining space, perfect for work and entertaining. Step inside to discover a beautifully updated interior with modern finishes, while outside, your backyard oasis awaits! Enjoy the sparkling pool, guest house/pool house, cozy outdoor living spaces, outdoor kitchen and two pergolas, creating the ultimate retreat. A shed offers additional storage, and the oversized garage provides ample space for vehicles and more. No City Taxes, Whoo hoo! Easy backroad drive to New Braunfels, San Marcos or Seguin. Enjoy all the local hotspots like BS Brewing, The Windmill Farm Winery, The Barbarossa Trough & The Grain Bin. This home is a must see for those looking for luxury, privacy, and a truly move in ready masterpiece! Schedule your showing today!
Payment Calculator
- Principal & Interest -
- Property Tax $
- Home Insurance $
- HOA Fees $
- Monthly -
Features
Building and Construction
- Apprx Age: 21
- Builder Name: Unknown
- Construction: Pre-Owned
- Exterior Features: Brick, 4 Sides Masonry
- Floor: Ceramic Tile
- Foundation: Slab
- Kitchen Length: 12
- Other Structures: Cabana, Outbuilding, Pool House, Shed(s), Storage
- Roof: Composition
- Source Sqft: Appsl Dist
Land Information
- Lot Description: 1/4 - 1/2 Acre, 1/2-1 Acre, Mature Trees (ext feat), Level
- Lot Improvements: Street Paved, Streetlights, County Road
School Information
- Elementary School: Navarro Elementary
- High School: Navarro High
- Middle School: Navarro
- School District: Navarro Isd
Garage and Parking
- Garage Parking: Two Car Garage, Attached, Oversized
Eco-Communities
- Water/Sewer: Septic, Co-op Water
Utilities
- Air Conditioning: One Central
- Fireplace: Not Applicable
- Heating Fuel: Electric
- Heating: Central, 1 Unit
- Utility Supplier Elec: GVEC
- Utility Supplier Grbge: Private
- Utility Supplier Other: GVEC Fiber
- Utility Supplier Sewer: Septic
- Utility Supplier Water: Springs Hill
- Window Coverings: None Remain
Amenities
- Neighborhood Amenities: Other - See Remarks
Finance and Tax Information
- Days On Market: 15
- Home Owners Association Fee: 300
- Home Owners Association Frequency: Annually
- Home Owners Association Mandatory: Mandatory
- Home Owners Association Name: SUMMIT HOMEOWNERS ASSOCIATION
- Total Tax: 4579
Rental Information
- Currently Being Leased: No
Other Features
- Accessibility: First Floor Bedroom
- Contract: Exclusive Right To Sell
- Instdir: 123 turn onto cordova rd. Turn into The Summit on Emily Ln right on Savannah Prairie home located on right.
- Interior Features: One Living Area, Separate Dining Room, Eat-In Kitchen, Two Eating Areas, Breakfast Bar, Walk-In Pantry, Study/Library, Game Room, Utility Room Inside, 1st Floor Lvl/No Steps, High Ceilings, Open Floor Plan, High Speed Internet, All Bedrooms Downstairs, Laundry Main Level, Laundry Room, Walk in Closets, Attic - Partially Floored
- Legal Desc Lot: 46
- Legal Description: SUMMIT @ CORDOVA #2 (THE) LOT 46 0.5 AC
- Miscellaneous: Virtual Tour
- Occupancy: Owner
- Ph To Show: 210-222-2227
- Possession: Closing/Funding
- Style: One Story
Owner Information
- Owner Lrealreb: No
Similar Properties
Nearby Subdivisions
A J Grebey 1
Acre
Apache
Arroyo Del Cielo
Arroyo Ranch
Arroyo Ranch Ph 1
Baker Isaac
Bartholomae
Bauer
Bruns
Bruns Bauer
Capote Oaks Estates
Castlewood Estates East
Caters Parkview
Century Oaks
Chaparral
Cherino M
Clements J D
Clements Jd
College View #1
Cordova Crossing
Cordova Trails
Cordova Xing Un 1
Cordova Xing Un 2
Country Club Estates
Countryside
Davis George W
Deerwood
Deerwood Circle
Eastgate
El Rhea Courts
Esnaurizar A M
Farm
Farm Addition
Forest Oak Ranches Phase 1
Forshage
G 0020
G W Williams
G W Williams Surv 46 Abs 33
G_a0006
George King
Glen Cove
Gortari
Gortari E
Greenfield
Greenspoint Heights
Guadalupe Heights
Guadalupe Ski-plex
Hannah Heights
Hickory Forrest
Hiddenbrooke
Hiddenbrooke Sub Un 2
Inner
J C Pape
John Cowan Survey
Jose De La Baume
Joye
Keller Heights
L H Peters
Lake Ridge
Las Brisas
Las Brisas #6
Las Brisas 3
Las Hadas
Leach William
Lenard Anderson
Lily Springs
Mansola
Meadows @ Nolte Farms Ph# 1 (t
Meadows Nolte Farms Ph 2 T
Meadows Of Martindale
Meadows Of Mill Creek
Meadowsmartindale
Mill Creek Crossing
Morningside
Muehl Road Estates
N/a
Na
Navarro Fields
Navarro Oaks
Navarro Ranch
Nolte Farms
None
Northgate
Not In Defined Subdivision
Oak Creek
Oak Hills Ranch Estates
Oak Springs
Oak Village North
Out/guadalupe
Out/guadalupe Co.
Out/guadalupe Co. (common) / H
Pape
Parkview
Pecan Cove
Pleasant Acres
Ridge View
Ridge View Estates
Ridgeview
River - Guadalupe County
Rob Roy Estates
Rook
Roseland Heights #2
Ruralg23
Sagewood
Schneider Hill
Seguin
Seguin 03
Seguin Neighborhood 02
Seguin Neighborhood 03
Sky Valley
Smith
Sunrise Village
Swenson Heights
Swenson Heights Sub Un 3b
The Meadows
The Summit
The Summitt At Cordova
The Village Of Mill Creek
Three Oaks
Toll Brothers At Nolte Farms
Tor Properties Unit 2
Townewood Village
Unkown
Village At Three Oaks
Village Of Mill Creek 4 The
Vista Ridge
Wallace
Walnut Bend
Waters Edge
West
West #1
West 1
West Addition
Windbrook
Windwood Es
Windwood Estates
Woodside Farms
Zipp 2

- Antonio Ramirez
- Premier Realty Group
- Mobile: 210.557.7546
- Mobile: 210.557.7546
- tonyramirezrealtorsa@gmail.com



