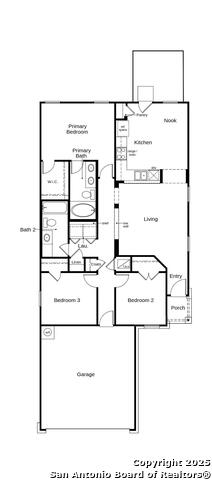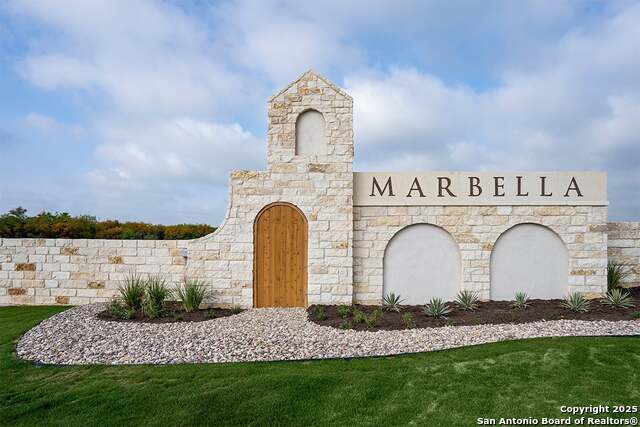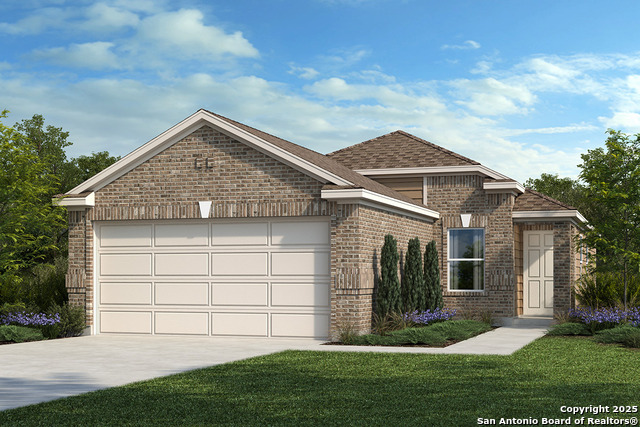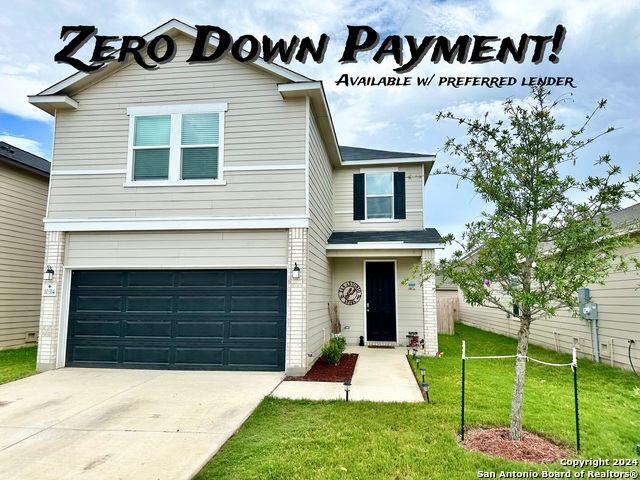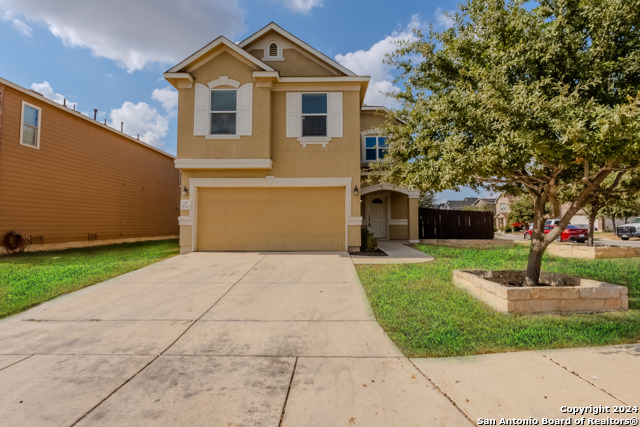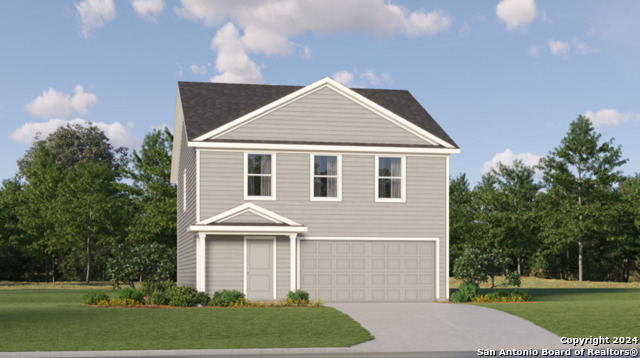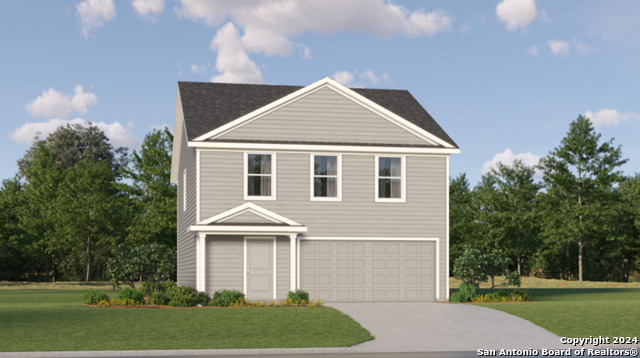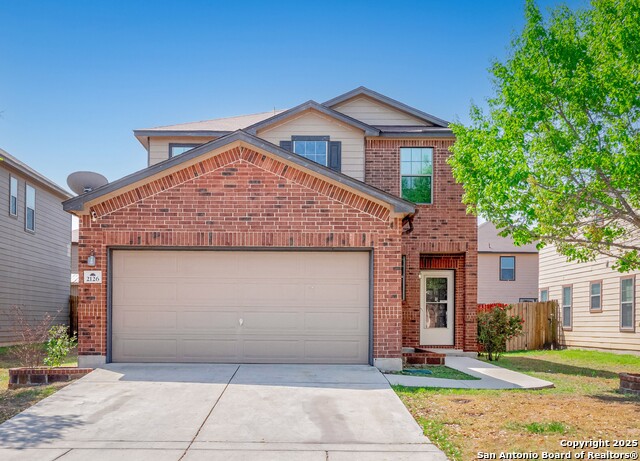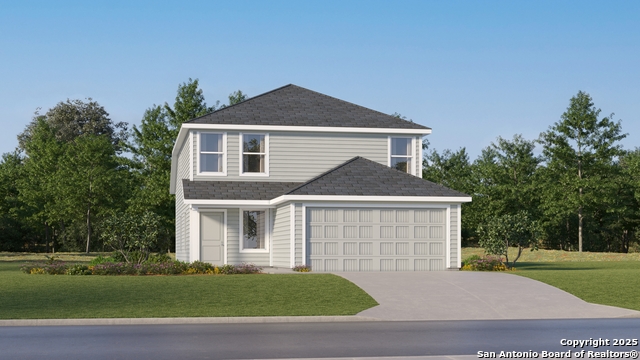3407 Old Almonte Dr, San Antonio, TX 78224
Property Photos
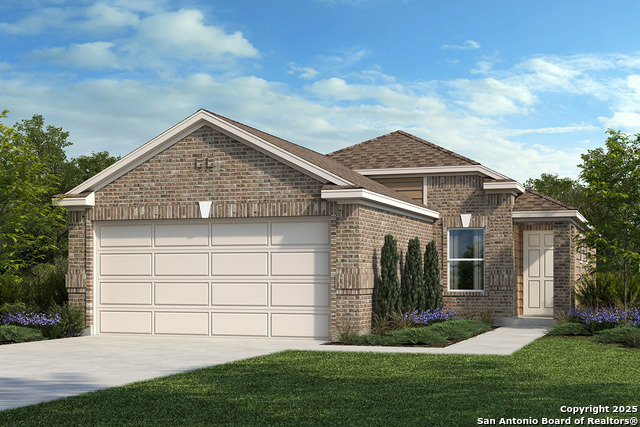
Would you like to sell your home before you purchase this one?
Priced at Only: $215,823
For more Information Call:
Address: 3407 Old Almonte Dr, San Antonio, TX 78224
Property Location and Similar Properties
- MLS#: 1840005 ( Single Residential )
- Street Address: 3407 Old Almonte Dr
- Viewed: 4
- Price: $215,823
- Price sqft: $174
- Waterfront: No
- Year Built: 2024
- Bldg sqft: 1242
- Bedrooms: 3
- Total Baths: 3
- Full Baths: 2
- 1/2 Baths: 1
- Garage / Parking Spaces: 2
- Days On Market: 54
- Additional Information
- County: BEXAR
- City: San Antonio
- Zipcode: 78224
- Subdivision: Marbella
- District: Southwest I.S.D.
- Elementary School: Spicewood Park
- Middle School: RESNIK
- High School: Southwest
- Provided by: eXp Realty
- Contact: Dayton Schrader
- (210) 757-9785

- DMCA Notice
-
DescriptionStep into this thoughtfully designed home featuring 9 ft. first floor ceilings that enhance its spacious and airy feel. The kitchen is a chef's delight, showcasing Woodmont Belmont 42 in. upper cabinets, a stylish Daltile tile backsplash, and ample workspace. The primary bath offers relaxation and elegance with a 42 in. shower surrounded by refined Emser tile. Decorative touches include a sophisticated Carrara style entry door and durable vinyl plank flooring throughout, blending style and practicality. A wireless security system provides added peace of mind. Outdoors, enjoy the convenience of an automatic sprinkler system for easy lawn care.
Payment Calculator
- Principal & Interest -
- Property Tax $
- Home Insurance $
- HOA Fees $
- Monthly -
Features
Building and Construction
- Builder Name: KB Home
- Construction: New
- Exterior Features: Brick, Siding
- Floor: Ceramic Tile, Other
- Foundation: Slab
- Kitchen Length: 15
- Roof: Composition
- Source Sqft: Bldr Plans
School Information
- Elementary School: Spicewood Park
- High School: Southwest
- Middle School: RESNIK
- School District: Southwest I.S.D.
Garage and Parking
- Garage Parking: Two Car Garage
Eco-Communities
- Water/Sewer: Water System
Utilities
- Air Conditioning: One Central
- Fireplace: Not Applicable
- Heating Fuel: Electric
- Heating: Central
- Utility Supplier Elec: CPS
- Utility Supplier Gas: CPS
- Utility Supplier Grbge: City
- Utility Supplier Sewer: SAWS
- Utility Supplier Water: SAWS
- Window Coverings: None Remain
Amenities
- Neighborhood Amenities: None
Finance and Tax Information
- Days On Market: 21
- Home Owners Association Fee: 350
- Home Owners Association Frequency: Annually
- Home Owners Association Mandatory: Mandatory
- Home Owners Association Name: AAM COMMNITY MANAGEMENT
Other Features
- Block: 26-5
- Contract: Exclusive Right To Sell
- Instdir: From Loop 410, take Exit 49/Hwy. 16 South/Hwy. 422 Spur South/Palo Alto Rd. and head south on Palo Alto Rd. to community on the right.
- Interior Features: Two Living Area
- Legal Desc Lot: 023
- Legal Description: LOT 023 BLK26-5
- Occupancy: Vacant
- Ph To Show: 210-222-2227
- Possession: Closing/Funding
- Style: One Story
Owner Information
- Owner Lrealreb: No
Similar Properties
Nearby Subdivisions
Applewhite Meadows
Harlandale
Harlandale Sw
Hunters Pond
Lago Vista
Lago Vista Sub
Los Altos
Marbella
Missiones
Palo Alto
Palo Alto Area 1 (ss)
Palo Alto Area 1 Ss
Palo Alto Village
Palo Alto Vlg Sub Un 1 Ncb 145
Patton Heights
Rockwell Estates
Vida
Villa Del Sol
Villaret Estates Iii Subd
Zarzamora Cove

- Antonio Ramirez
- Premier Realty Group
- Mobile: 210.557.7546
- Mobile: 210.557.7546
- tonyramirezrealtorsa@gmail.com



