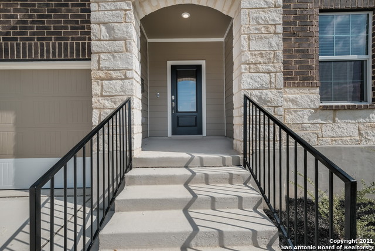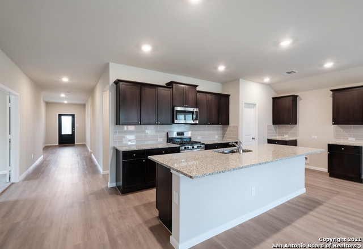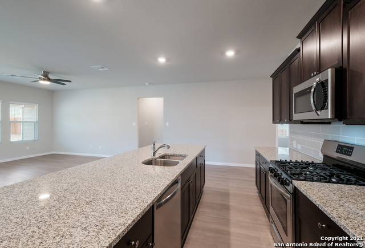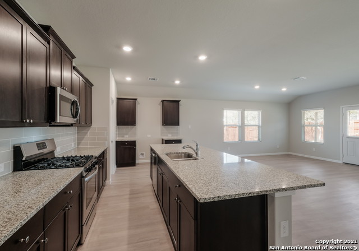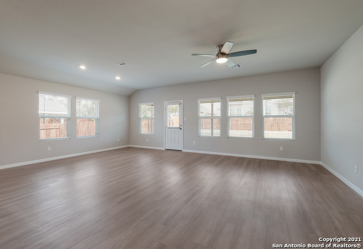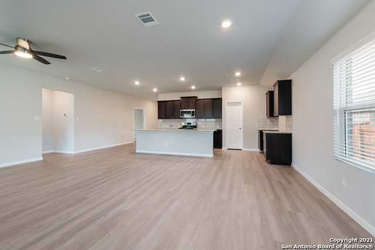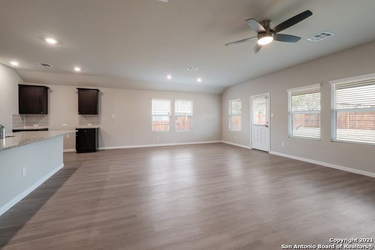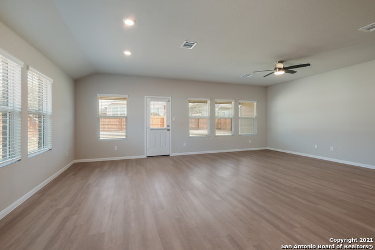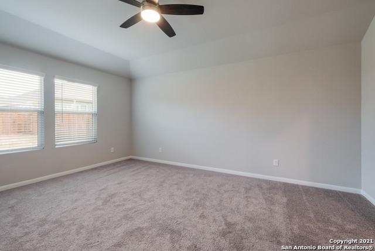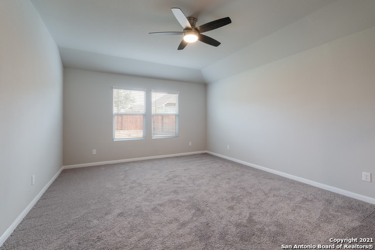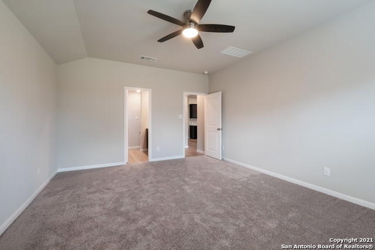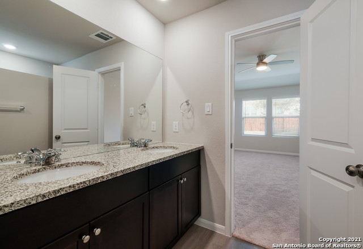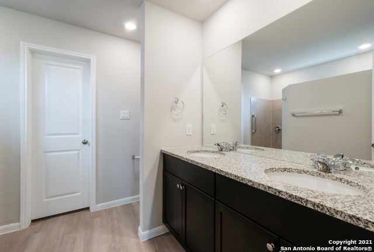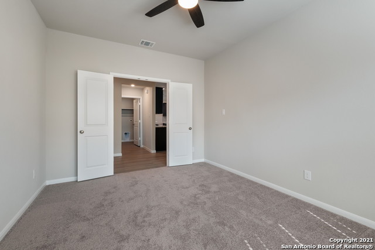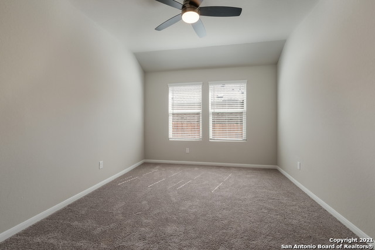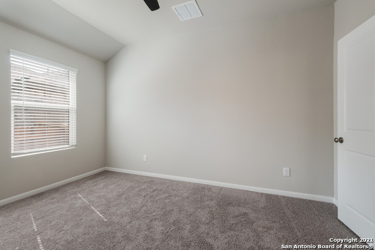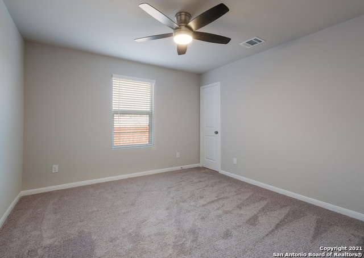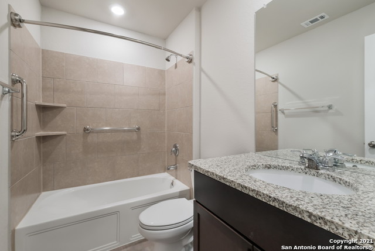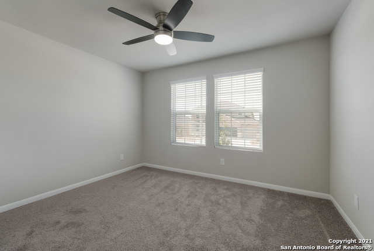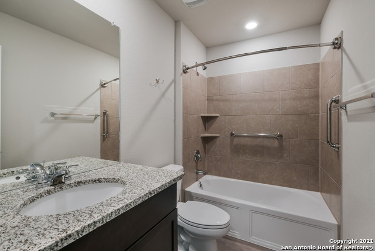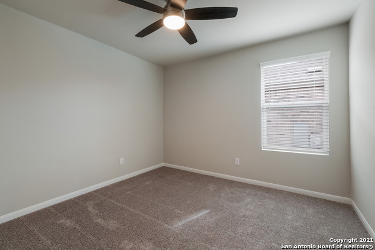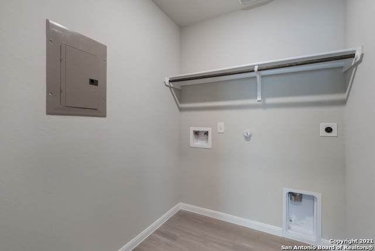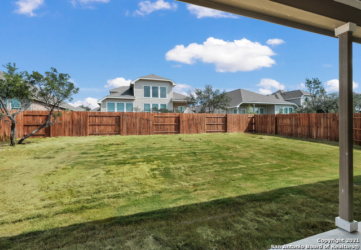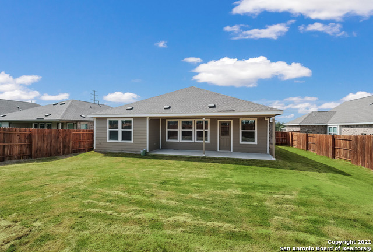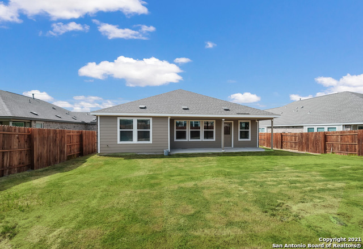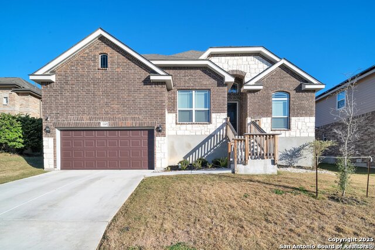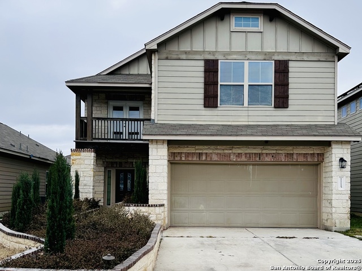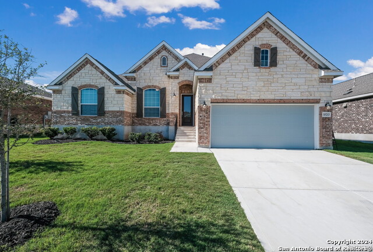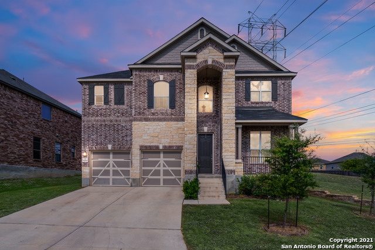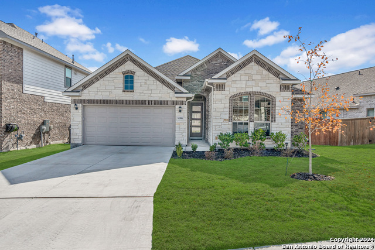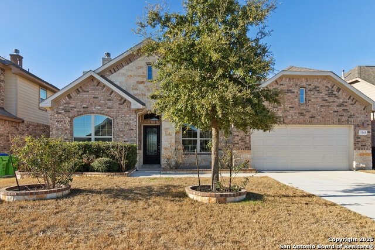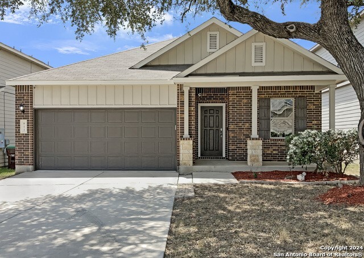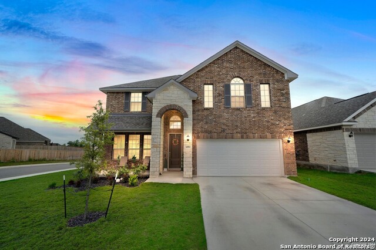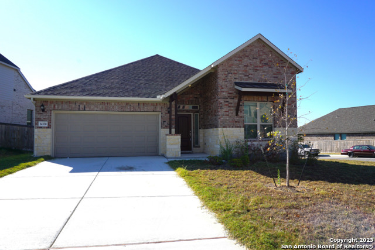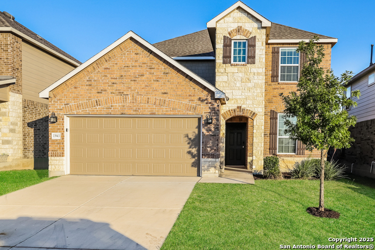15229 Counterpoint, San Antonio, TX 78245
Property Photos
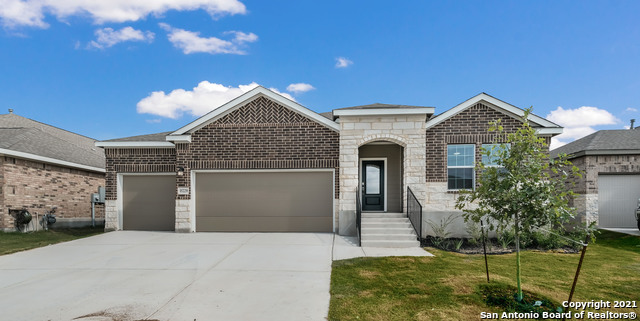
Would you like to sell your home before you purchase this one?
Priced at Only: $2,650
For more Information Call:
Address: 15229 Counterpoint, San Antonio, TX 78245
Property Location and Similar Properties
- MLS#: 1839785 ( Residential Rental )
- Street Address: 15229 Counterpoint
- Viewed: 10
- Price: $2,650
- Price sqft: $1
- Waterfront: No
- Year Built: 2021
- Bldg sqft: 2359
- Bedrooms: 4
- Total Baths: 3
- Full Baths: 3
- Days On Market: 81
- Additional Information
- County: BEXAR
- City: San Antonio
- Zipcode: 78245
- Subdivision: Potranco Run
- District: Northside
- Elementary School: HERBERT G. BOLDT ELE
- Middle School: Bernal
- High School: William Brennan
- Provided by: Keller Williams City-View
- Contact: Carolina Garcia
- (210) 287-9595

- DMCA Notice
-
DescriptionFOR LEASE Welcome home to this beautiful and rare one story gem in the desirable, gated community of Potranco Run! Featuring four spacious bedrooms, three full bathrooms, a dedicated study/bonus room with double doors, and a coveted three car garage, this home offers the perfect blend of comfort and convenience. Step into a bright, open floor plan where the gourmet kitchen is a chef's delight with a massive island, abundant cabinetry, gas cooking, stainless steel appliances, and a walk in pantry. The split master suite is a private retreat, featuring a huge walk in shower, double vanity, and an oversized walk in closet. A guest suite with its own private bathroom makes hosting a breeze! Enjoy the comfort of ceiling fans in every room, a spacious indoor laundry room, and a covered patio overlooking a large, level backyard ideal for relaxing or entertaining. Located in the highly rated NISD school district, this home also offers access to top notch HOA amenities, including a clubhouse, pool, and sports court. Don't miss this opportunity, schedule your tour today!
Payment Calculator
- Principal & Interest -
- Property Tax $
- Home Insurance $
- HOA Fees $
- Monthly -
Features
Building and Construction
- Builder Name: Lennar
- Exterior Features: Brick, 3 Sides Masonry, Stone/Rock, Cement Fiber
- Flooring: Carpeting, Wood, Vinyl
- Foundation: Slab
- Kitchen Length: 18
- Roof: Composition
- Source Sqft: Appsl Dist
Land Information
- Lot Description: Level
School Information
- Elementary School: HERBERT G. BOLDT ELE
- High School: William Brennan
- Middle School: Bernal
- School District: Northside
Garage and Parking
- Garage Parking: Three Car Garage
Eco-Communities
- Energy Efficiency: Tankless Water Heater, Smart Electric Meter, 13-15 SEER AX, Programmable Thermostat, 12"+ Attic Insulation, Double Pane Windows, Variable Speed HVAC, Energy Star Appliances, Radiant Barrier, Low E Windows, Ceiling Fans
- Water/Sewer: Water System, Sewer System
Utilities
- Air Conditioning: One Central
- Fireplace: Not Applicable
- Heating Fuel: Natural Gas
- Heating: Central
- Security: Controlled Access
- Utility Supplier Elec: CPS
- Utility Supplier Gas: CPS
- Utility Supplier Grbge: TIGER
- Utility Supplier Sewer: SAWS
- Utility Supplier Water: SAWS
- Window Coverings: All Remain
Amenities
- Common Area Amenities: Clubhouse, Pool, Playground, BBQ/Picnic, Near Shopping
Finance and Tax Information
- Application Fee: 75
- Cleaning Deposit: 350
- Days On Market: 21
- Max Num Of Months: 24
- Pet Deposit: 250
- Security Deposit: 2650
Rental Information
- Rent Includes: Condo/HOA Fees, Water Softener, Garbage Pickup, HOA Amenities
- Tenant Pays: Gas/Electric, Water/Sewer, Yard Maintenance, Security Monitoring, Renters Insurance Required
Other Features
- Application Form: TAR
- Apply At: PM@TEXASBEAUTIFULHOMES.CO
- Instdir: 1604 W to Potranco Rd. Go approx. 6 miles. Potranco Run is on the left.
- Interior Features: One Living Area, Liv/Din Combo, Eat-In Kitchen, Island Kitchen, Breakfast Bar, Walk-In Pantry, Study/Library, Utility Room Inside, 1st Floor Lvl/No Steps, High Ceilings, Open Floor Plan, Pull Down Storage, Cable TV Available, High Speed Internet, Laundry Main Level, Walk in Closets, Attic - Partially Finished, Attic - Pull Down Stairs, Attic - Radiant Barrier Decking
- Legal Description: CB 4373A (ASHTON PARK UT-6), BLOCK 20 LOT 13
- Min Num Of Months: 12
- Miscellaneous: Broker-Manager, Cluster Mail Box, School Bus
- Occupancy: Vacant
- Personal Checks Accepted: No
- Ph To Show: 210-222-2227
- Restrictions: Smoking Outside Only
- Salerent: For Rent
- Section 8 Qualified: No
- Style: One Story
- Views: 10
Owner Information
- Owner Lrealreb: No
Similar Properties
Nearby Subdivisions
Adams Hill
Amber Creek
Amberwood
Amhurst
Amhurst Subd
Arcadia Ridge
Arcadia Ridge Phase 1 - Bexar
Ashton Park
Big Country
Blue Skies Ut-1
Briarwood
Brookhill
Brookmill
Camino Real
Canyon Creek
Canyons At Armhurst
Cardinal Mhp
Champions Landing
Champions Manor
Champions Park
Chestnut Springs
Coolcrest
Dove Canyon
Dove Creek
Dove Landing
Dove Meadow
El Sendero @ Westlakes
El Sendero At Westlakes (ns)
Emerald Place
Enclave
Enclave At Lakeside
Felder Ranch Ut-1a
Garden Brook Estates
Garden Estates
Grosenbacher Ranch
Harlach Farms
Heritage
Heritage Farm
Heritage Farm S I
Heritage Farms Ii
Heritage Northwest
Heritage Park
Heritage Park 1
Hidden Canyon
Hidden Canyon - Bexar County
Hidden Canyons At Texas Resear
High Point Ranch Subdivision
Hillcrest
Horizon Ridge
Hunt Crossing
Hunt Villas
Hunters Ranch
Hunters Ranch Estates Phase 3
Kriewald Place
Kriewald Rd Ut-1
Ladera
Ladera Enclave
Lakeside
Lakeview
Landon Ridge
Laurel Mountain Ranch
Laurel Vista
Lynwood Village
Lynwood Village Enclave
Lynwood Village Enclaveun 1 Cb
Marbach Gardens
Marbach Place
Marbach Village Ut-5
Melissa Ranch
Meridian
Mesa Creek
Millbrook
N/a
Olson Ranch
Overlook At Medio Creek
Park Place
Park Place Phase Ii U-1
Potranco Run
Remington Heights
Remington Ranch
San Antonio Acres
Seale Subd
Sienna Park
Spring Vistas
Stone Creek
Stoney Creek
Sundance
Sundance Ridge
Sundance Square
Sunset
Terra Bella
Texas Research Park
The Canyons At Amhurst
The Enclave At Lakeside
Tierra Buena
Trophy Ridge
Unknown
Waterford Park
Waters Edge - Bexar County
West Pointe Gardens
West San Antonio Heights
Westbury Place
Westlakes
Weston Oaks
Wolf Creek

- Antonio Ramirez
- Premier Realty Group
- Mobile: 210.557.7546
- Mobile: 210.557.7546
- tonyramirezrealtorsa@gmail.com



