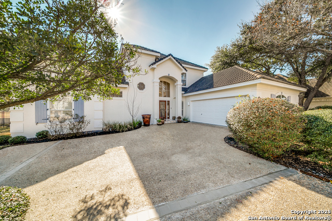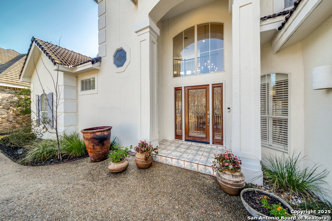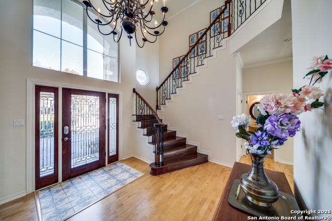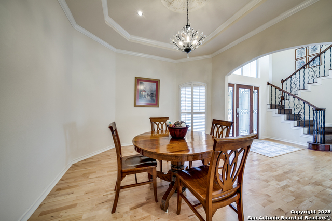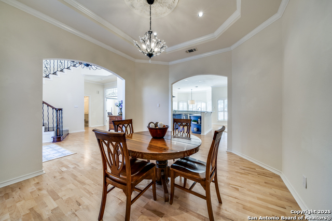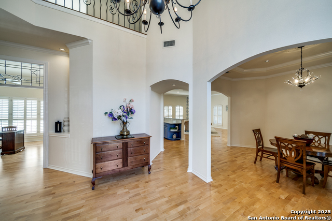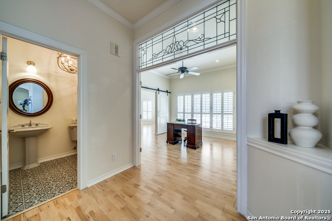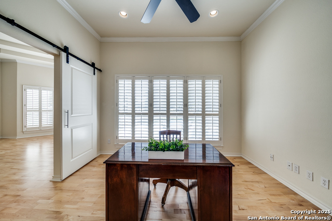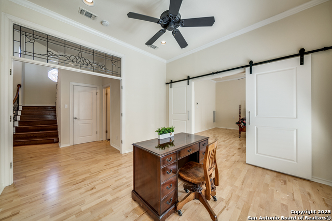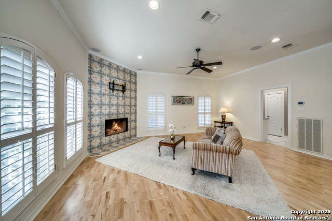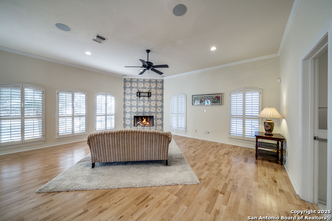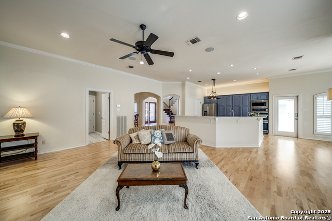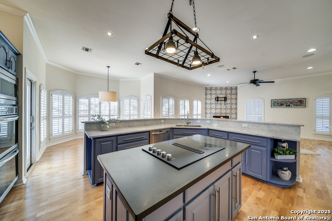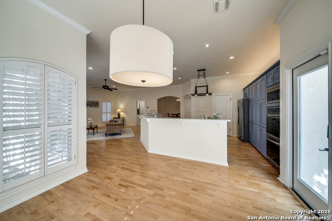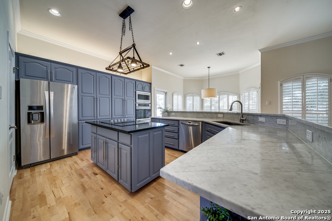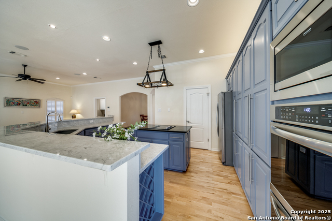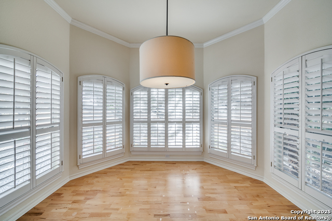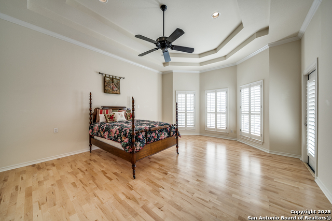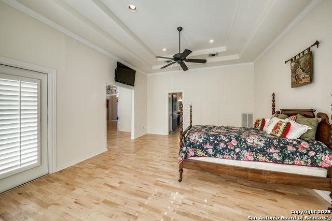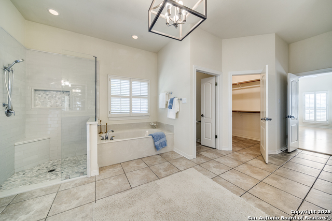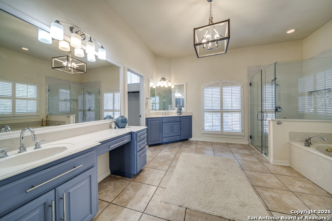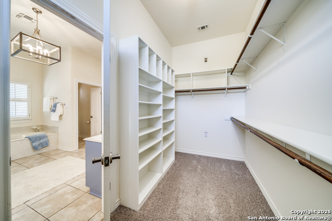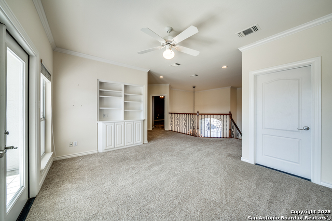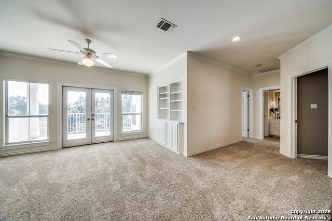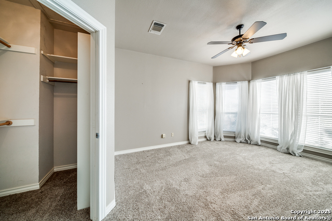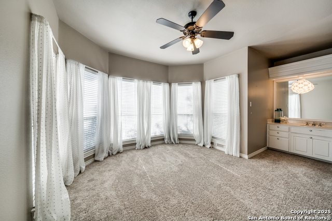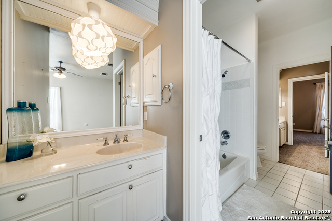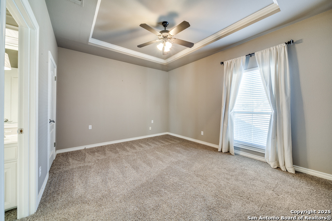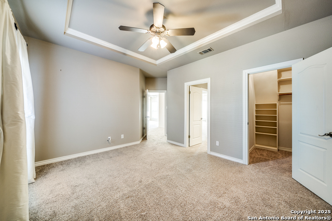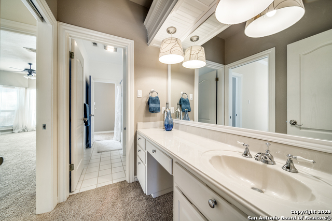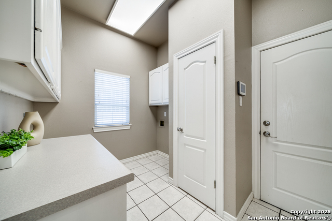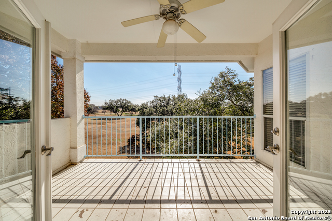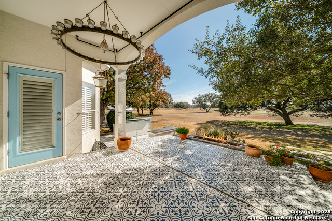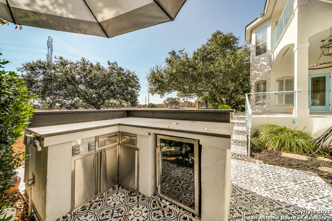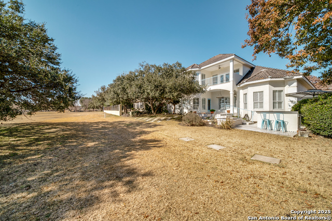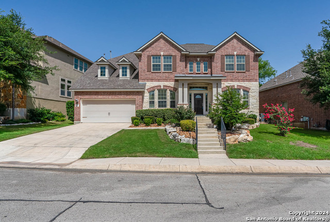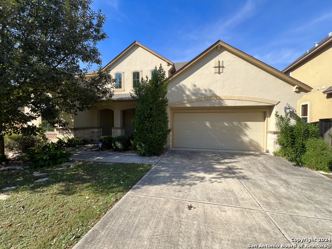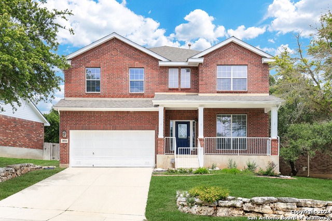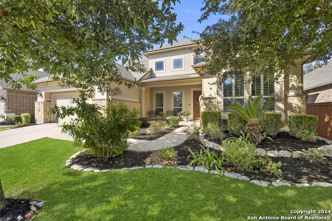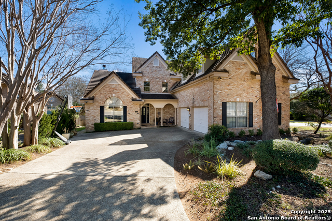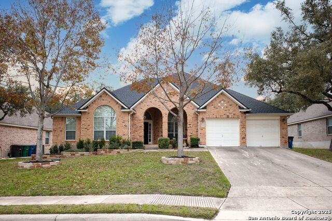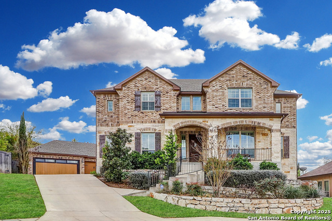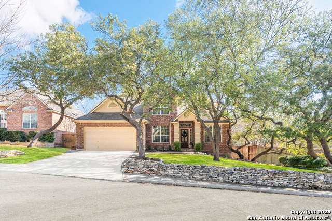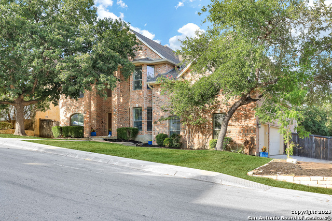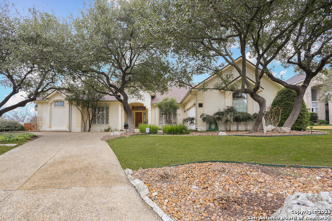19134 Kristen Way, San Antonio, TX 78258
Property Photos
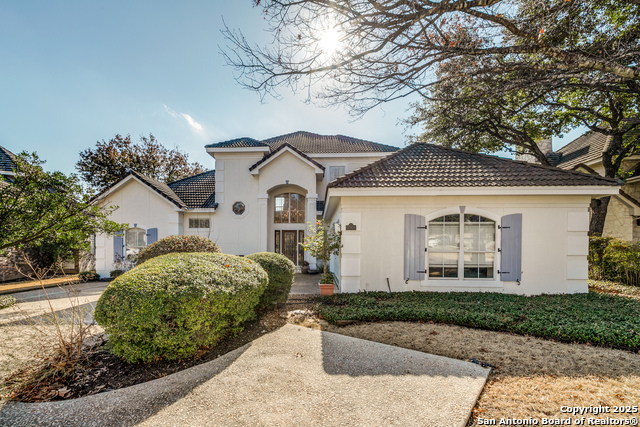
Would you like to sell your home before you purchase this one?
Priced at Only: $650,000
For more Information Call:
Address: 19134 Kristen Way, San Antonio, TX 78258
Property Location and Similar Properties
- MLS#: 1839728 ( Single Residential )
- Street Address: 19134 Kristen Way
- Viewed: 6
- Price: $650,000
- Price sqft: $210
- Waterfront: No
- Year Built: 1995
- Bldg sqft: 3091
- Bedrooms: 3
- Total Baths: 3
- Full Baths: 2
- 1/2 Baths: 1
- Garage / Parking Spaces: 2
- Days On Market: 19
- Additional Information
- County: BEXAR
- City: San Antonio
- Zipcode: 78258
- Subdivision: Sonterra The Midlands
- District: North East I.S.D
- Elementary School: Stone Oak
- Middle School: Barbara Bush
- High School: Ronald Reagan
- Provided by: Realty Executives Access
- Contact: Deborah Ortiz
- (210) 267-7047

- DMCA Notice
-
DescriptionExperience the exclusive Sonterra Country Club lifestyle where as too, adding a membership grants you premier access to world class golf, or tennis & pickleball, resort style swimming pool, a cutting edge fitness center, casual dining & social activities. Discover refined living in this exceptional 2 story home, over 3000sqft of meticulously updated interiors in a prestigious, gated community, Sonterra The Midlands. Set on a coveted lot with an inspiring golf course view of the 4th hole, the home welcomes you with a dramatic entry featuring elegant wrought iron railings & high ceilings. Inside, an open floor plan is enhanced by beautiful new wood flooring downstairs, freshly painted walls, modern painted cabinetry & hardware plus, fresh new can lighting throughout. Gleaming new tile flooring in the entry & half bath is perfectly complemented by a floor to ceiling tile surround at the fireplace. The chef's kitchen is a culinary delight complete w/granite counters, center island w/smooth cooktop, double s/s ovens, abundant cabinetry, breakfast bar and a charming breakfast nook. Adjacent for gatherings is the family room complete w/wood burning fireplace & surround sound speakers. Plantation shutters adorn downstairs windows. Entry into versatile flex space such as den or study/office leads you thru gorgeous sliding doors into the breathtaking primary suite. Here you find high tray ceilings, a bay window allowing lots of natural light & private door that opens to back patio. The luxurious primary bath features a newly renovated shower, a jetted garden tub, sep vanities with freshly painted cabinetry & hardware plus, 3 spacious closets. Game room upstairs with nice built ins & an incredible backyard view of the golf course from second floor balcony/deck. Generous secondary bedrooms offer comfort and flexibility for family or guest w/jack n jill bath. Lastly, enjoy relaxing or entertaining on this beautifully tiled outside covered patio & newly designed sitting area or simply barbecuing behind your outdoor kitchen area, includes s/s refrigerator, while taking in the golf course views. This exceptional home blends luxurious interiors with exquisite outdoor spaces to create a lifestyle of elegance and comfort! Schedule your private tour today.
Payment Calculator
- Principal & Interest -
- Property Tax $
- Home Insurance $
- HOA Fees $
- Monthly -
Features
Building and Construction
- Apprx Age: 30
- Builder Name: Unknown
- Construction: Pre-Owned
- Exterior Features: Stucco
- Floor: Carpeting, Ceramic Tile, Wood
- Foundation: Slab
- Kitchen Length: 12
- Roof: Tile
- Source Sqft: Appsl Dist
Land Information
- Lot Description: On Golf Course
- Lot Improvements: Street Paved, Curbs
School Information
- Elementary School: Stone Oak
- High School: Ronald Reagan
- Middle School: Barbara Bush
- School District: North East I.S.D
Garage and Parking
- Garage Parking: Two Car Garage
Eco-Communities
- Energy Efficiency: Programmable Thermostat, Double Pane Windows, Ceiling Fans
- Water/Sewer: Water System, Sewer System
Utilities
- Air Conditioning: Two Central
- Fireplace: One, Family Room, Wood Burning
- Heating Fuel: Electric
- Heating: Central
- Recent Rehab: No
- Utility Supplier Elec: CPS
- Utility Supplier Grbge: PVT
- Utility Supplier Sewer: SAWS
- Utility Supplier Water: SAWS
- Window Coverings: All Remain
Amenities
- Neighborhood Amenities: Controlled Access
Finance and Tax Information
- Days On Market: 15
- Home Owners Association Fee 2: 116
- Home Owners Association Fee: 327.5
- Home Owners Association Frequency: Quarterly
- Home Owners Association Mandatory: Mandatory
- Home Owners Association Name: THE MIDLANDS OF SONTERRA
- Home Owners Association Name2: STONE OAK PROPERTY OWNERS ASSOCIATION
- Home Owners Association Payment Frequency 2: Annually
- Total Tax: 14741
Rental Information
- Currently Being Leased: No
Other Features
- Contract: Exclusive Right To Sell
- Instdir: From 1604/Stone Oak Pkwy or 1604/Blanco Rd to Huebner Rd. To entrance of Sonterra The Midlands...Gate entry & you must be registered with main gate off Stone Oak & Sonterra.
- Interior Features: Two Living Area, Separate Dining Room, Eat-In Kitchen, Two Eating Areas, Island Kitchen, Breakfast Bar, Walk-In Pantry, Study/Library, Game Room, Utility Room Inside, 1st Floor Lvl/No Steps, High Ceilings, Open Floor Plan, Pull Down Storage, Cable TV Available, High Speed Internet, Laundry Main Level, Laundry Room, Walk in Closets
- Legal Desc Lot: 24
- Legal Description: NCB 19214 BLK 9 LOT 24 THE MIDLAND OF SONTERRA 5 %22STONE OA
- Occupancy: Vacant
- Ph To Show: 210-222-2227
- Possession: Closing/Funding
- Style: Two Story
Owner Information
- Owner Lrealreb: No
Similar Properties
Nearby Subdivisions
Arrowhead
Big Springs
Big Springs On The G
Breezes At Sonterra
Canyon Rim
Canyon View
Canyons At Stone Oak
Champion Springs
Champions Ridge
Coronado - Bexar County
Estates At Champions Run
Fairways Of Sonterra
Hidden Canyon - Bexar County
Hills Of Stone Oak
Iron Mountain Ranch
Knights Cross
La Cierra At Sonterra
Las Lomas
Meadows Of Sonterra
Mesa Verde
Mesas At Canyon Springs
Mount Arrowhead
Mountain Lodge
Oaks At Sonterra
Peak At Promontory
Point Bluff At Rogers Ranch
Promontory Pointe
Quarry At Iron Mountain
Remington Heights
Rogers Ranch
Rogers Ranch Ne
Rogers Ranch Salado Canyon
Saddle Mountain
Sonterra
Sonterra The Midlands
Sonterra/the Highlands
Sonterrathe Highlands
Stone Mountain
Stone Oak
Stone Oak Meadows
The Gardens At Greystone
The Meadows At Sonterra
The Oaklands
The Park At Hardy Oak
The Pinnacle
The Province/vineyard
The Ridge At Stoneoak
The Summit At Stone Oak
The Villages At Stone Oak
The Vineyard
The Vineyards
The Waters Of Sonterra
Village In The Hills
Woods At Sonterra

- Antonio Ramirez
- Premier Realty Group
- Mobile: 210.557.7546
- Mobile: 210.557.7546
- tonyramirezrealtorsa@gmail.com



