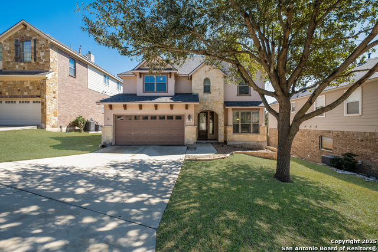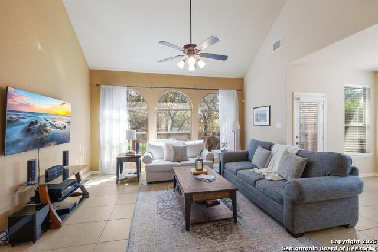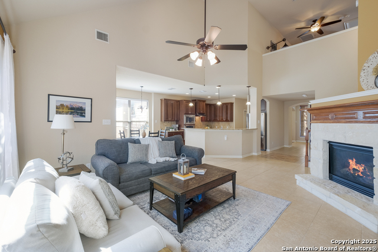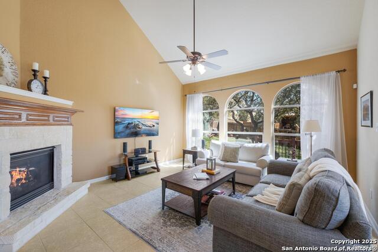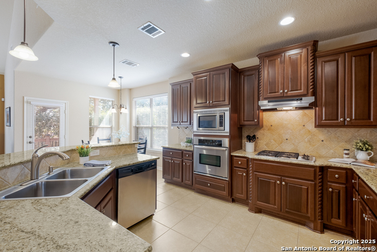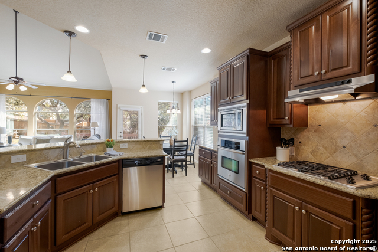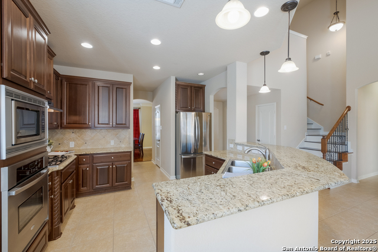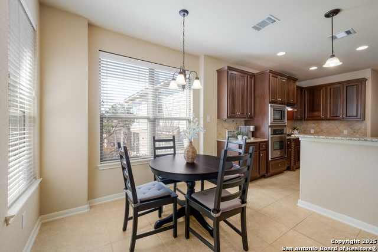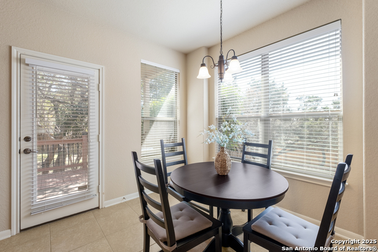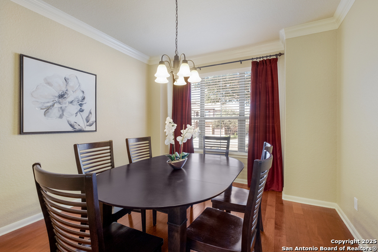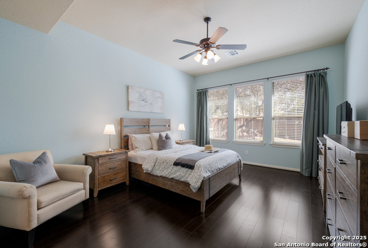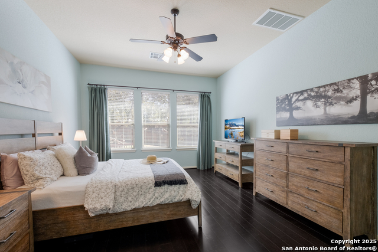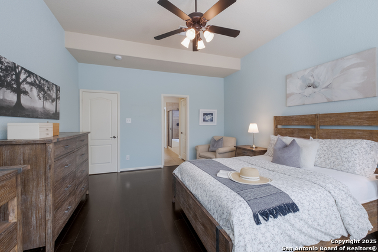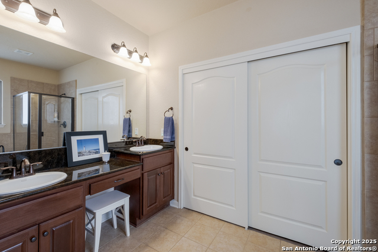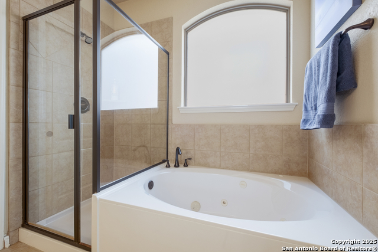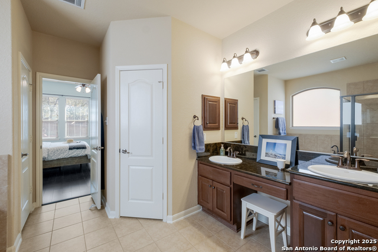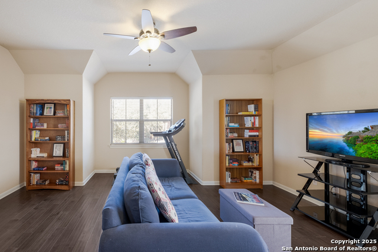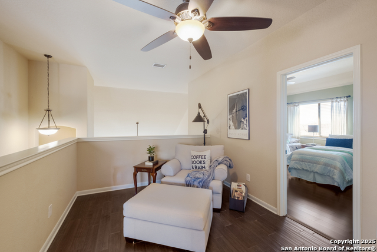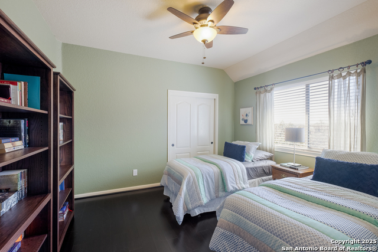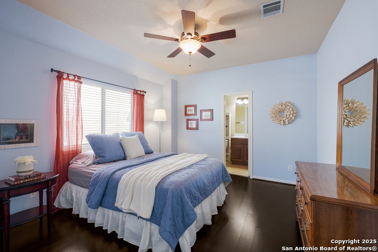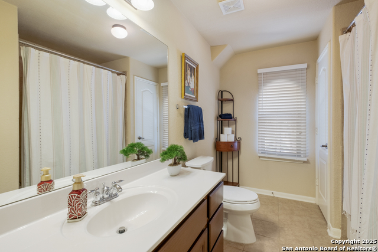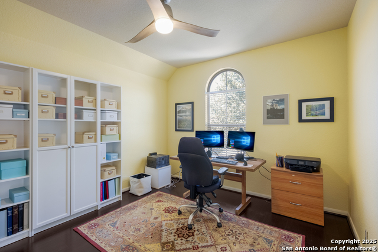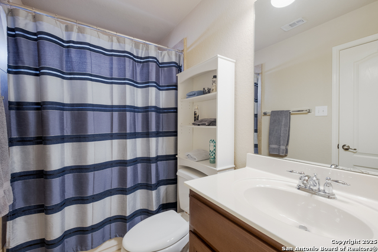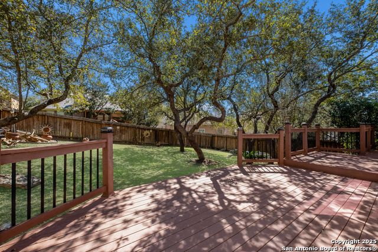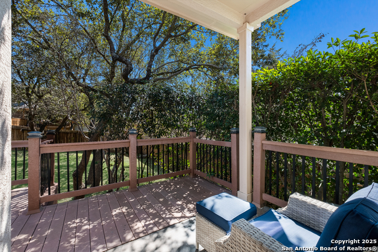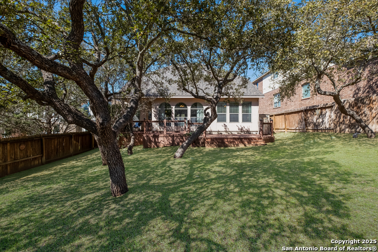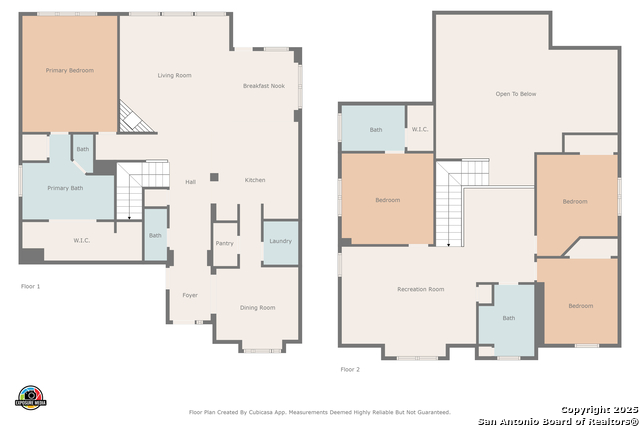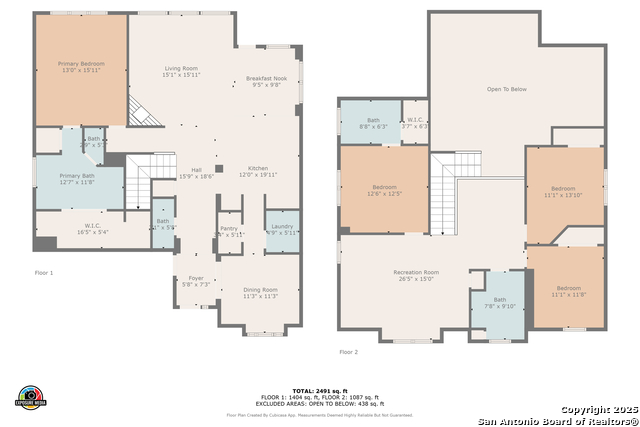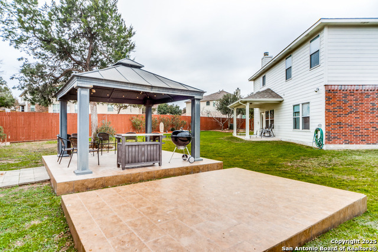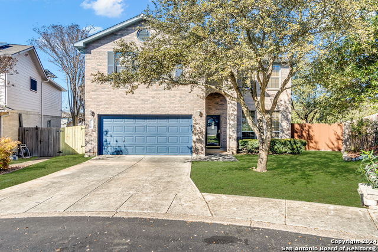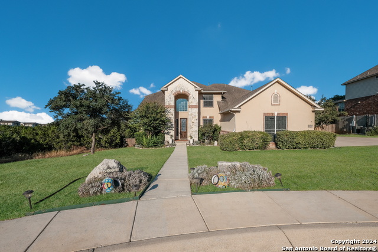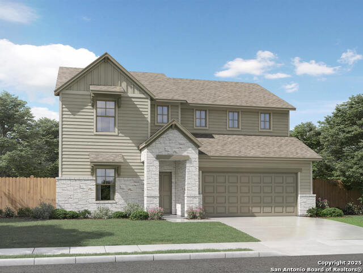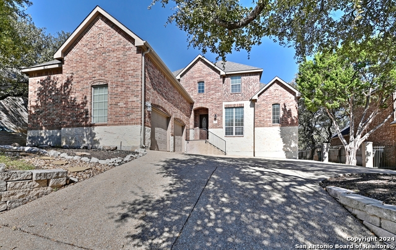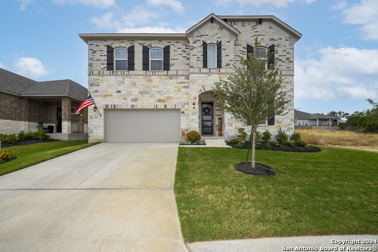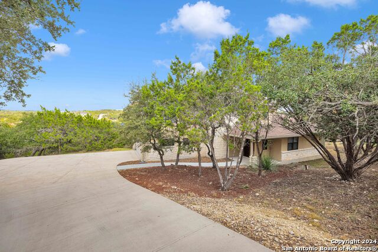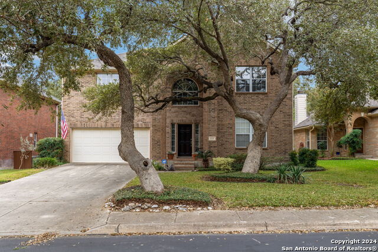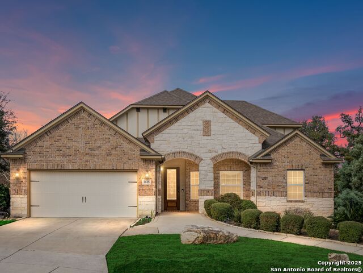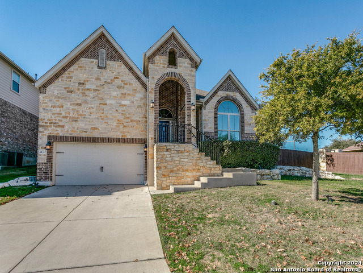606 Olivia Dale, San Antonio, TX 78260
Property Photos
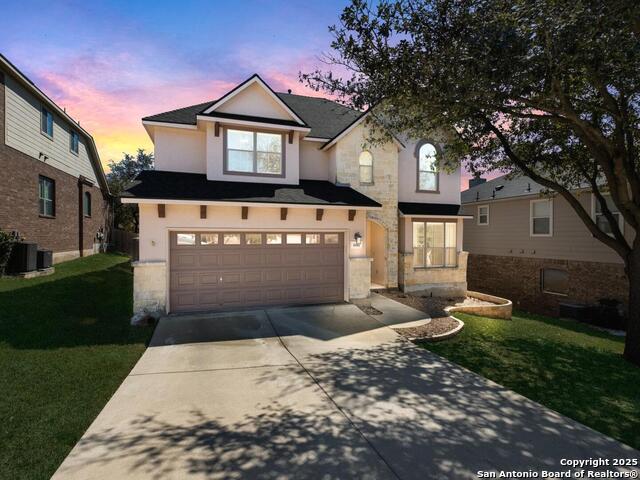
Would you like to sell your home before you purchase this one?
Priced at Only: $509,000
For more Information Call:
Address: 606 Olivia Dale, San Antonio, TX 78260
Property Location and Similar Properties
- MLS#: 1839645 ( Single Residential )
- Street Address: 606 Olivia Dale
- Viewed: 22
- Price: $509,000
- Price sqft: $179
- Waterfront: No
- Year Built: 2008
- Bldg sqft: 2851
- Bedrooms: 4
- Total Baths: 4
- Full Baths: 3
- 1/2 Baths: 1
- Garage / Parking Spaces: 2
- Additional Information
- County: BEXAR
- City: San Antonio
- Zipcode: 78260
- Subdivision: Terra Bella
- District: North East I.S.D
- Elementary School: Hardy Oak
- Middle School: Lopez
- High School: Ronald Reagan
- Provided by: Keller Williams Heritage
- Contact: Lisa Sinn
- (210) 951-9697

- DMCA Notice
-
DescriptionWelcome to this beautiful home in the highly sought after Stone Oak area, featuring an open floor plan with soaring ceilings and elegant upgrades throughout. The gourmet kitchen is a chef's dream, boasting gas cooking, granite countertops, 42" upgraded cabinets, stainless steel appliances, and a walk in pantry. The wood flooring in the dining room and all bedrooms adds warmth, while oversized tile enhances the family room and kitchen. The primary suite on the main floor offers a relaxing retreat with a spacious bathroom and large walk in closet. Upstairs, you'll find a spacious game room with a cozy reading nook, a guest suite with a full bath, and two additional bedrooms with another full bathroom. Upgrades throughout including, an epoxy coated garage floor, a new roof, full sprinkler system, a new garage door opener, and so much more! Step outside to your backyard retreat, where a large composite wood deck invites you to relax or entertain, with plenty of space to run and play. Located in a gated community with a pool and park, this home is zoned to award winning NEISD schools and offers a prime location near Stone Oak shopping, dining, hospitals, major employers, Hwy 281, & Loop 1604. No city taxes. Don't miss out!
Payment Calculator
- Principal & Interest -
- Property Tax $
- Home Insurance $
- HOA Fees $
- Monthly -
Features
Building and Construction
- Apprx Age: 17
- Builder Name: WILSHIRE
- Construction: Pre-Owned
- Exterior Features: Stucco
- Floor: Wood
- Foundation: Slab
- Kitchen Length: 13
- Roof: Composition
- Source Sqft: Appsl Dist
School Information
- Elementary School: Hardy Oak
- High School: Ronald Reagan
- Middle School: Lopez
- School District: North East I.S.D
Garage and Parking
- Garage Parking: Two Car Garage, Attached
Eco-Communities
- Energy Efficiency: Programmable Thermostat, Double Pane Windows, Ceiling Fans
- Water/Sewer: Water System, City
Utilities
- Air Conditioning: One Central
- Fireplace: One, Living Room, Gas Logs Included
- Heating Fuel: Natural Gas
- Heating: Central, 1 Unit
- Recent Rehab: No
- Utility Supplier Elec: CPS
- Utility Supplier Gas: CPS
- Utility Supplier Sewer: SAWS
- Utility Supplier Water: SAWS
- Window Coverings: All Remain
Amenities
- Neighborhood Amenities: Controlled Access, Pool, Clubhouse, Park/Playground, Basketball Court
Finance and Tax Information
- Days On Market: 51
- Home Faces: North
- Home Owners Association Fee: 150
- Home Owners Association Frequency: Quarterly
- Home Owners Association Mandatory: Mandatory
- Home Owners Association Name: TERRA BELLA HOMEOWNERS ASSOCIATION, INC.
- Total Tax: 8705.79
Other Features
- Accessibility: Doors-Swing-In, Doors w/Lever Handles, No Carpet, Full Bath/Bed on 1st Flr
- Contract: Exclusive Right To Sell
- Instdir: Wilderness Oak
- Interior Features: Two Living Area, Separate Dining Room, Eat-In Kitchen, Island Kitchen, Breakfast Bar, Walk-In Pantry, Game Room, Utility Room Inside, High Ceilings, Open Floor Plan, Cable TV Available, High Speed Internet, Laundry Main Level, Walk in Closets, Attic - Pull Down Stairs
- Legal Description: CB 4930B (TERRA BELLA SUBD UT-2), BLOCK 6 LOT 7 PLAT 9575/5-
- Miscellaneous: No City Tax
- Occupancy: Owner
- Ph To Show: (210)222-2227
- Possession: Closing/Funding
- Style: Two Story
- Views: 22
Owner Information
- Owner Lrealreb: No
Similar Properties
Nearby Subdivisions
Bavarian Hills
Bent Tree
Bluffs Of Lookout Canyon
Boulders At Canyon Springs
Canyon Springs
Clementson Ranch
Crossing At Lookout Cany
Deer Creek
Enclave At Canyon Springs
Estancia
Estancia Ranch
Estancia Ranch - 50
Hastings Ridge At Kinder Ranch
Heights At Stone Oak
Highland Estates
Kinder Ranch
Lakeside At Canyon Springs
Links At Canyon Springs
Lookout Canyon
Lookout Canyon Creek
Mesa Del Norte
Oak Moss North
Oliver Ranch
Panther Creek At Stone O
Preserve At Sterling Ridge
Promontory Reserve
Prospect Creek At Kinder Ranch
Ridge At Canyon Springs
Ridge Of Silverado Hills
Royal Oaks Estates
San Miguel At Canyon Springs
Sherwood Forest
Silverado Hills
Sterling Ridge
Stone Oak Villas
Summerglen
Sunday Creek At Kinder Ranch
Terra Bella
The Forest At Stone Oak
The Preserve Of Sterling Ridge
The Reserves @ The Heights Of
The Reserves@ The Heights Of S
The Ridge
The Ridge At Lookout Canyon
The Summit At Canyon Springs
The Summit At Sterling Ridge
Timber Oaks North
Timberwood Park
Timberwood Park Un 1
Toll Brothers At Kinder Ranch
Tuscany Heights
Valencia Terrace
Villas At Canyon Springs
Villas Of Silverado Hills
Vista Bella
Waters At Canyon Springs
Wilderness Pointe
Willis Ranch
Woodland Hills
Woodland Hills North

- Antonio Ramirez
- Premier Realty Group
- Mobile: 210.557.7546
- Mobile: 210.557.7546
- tonyramirezrealtorsa@gmail.com



