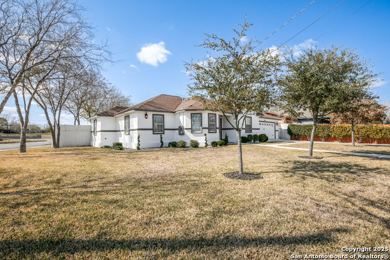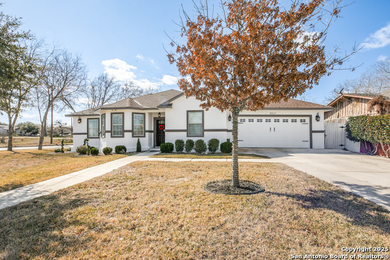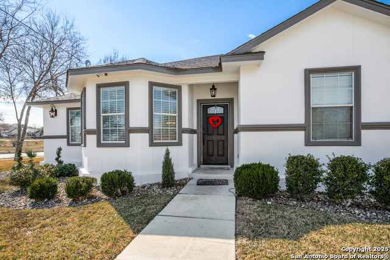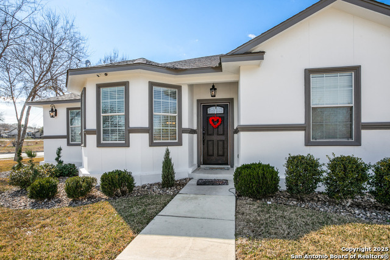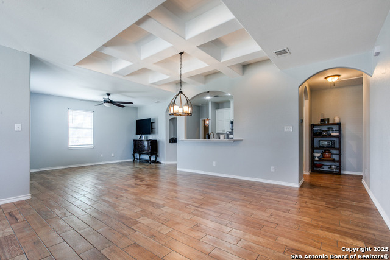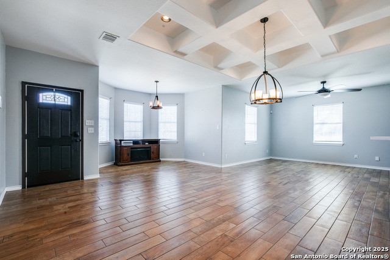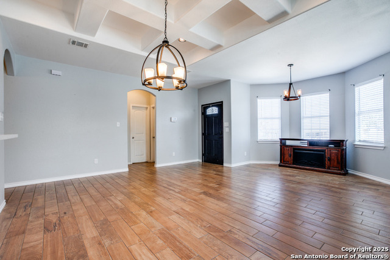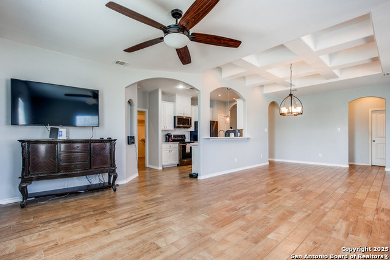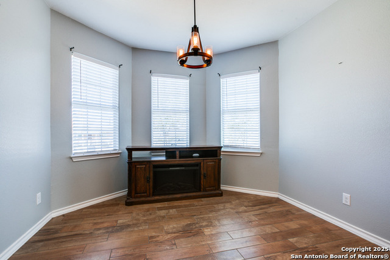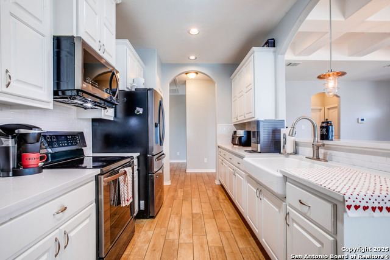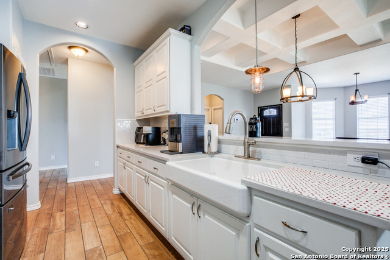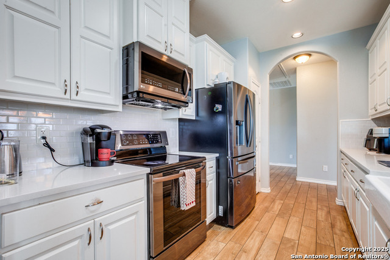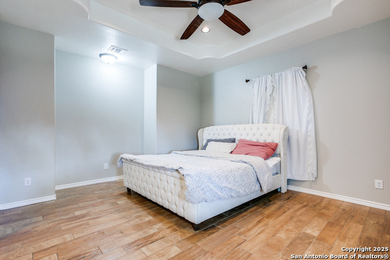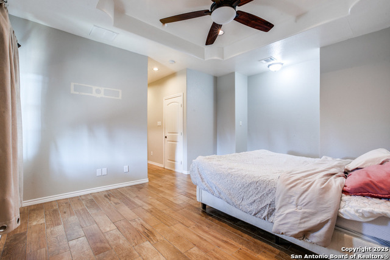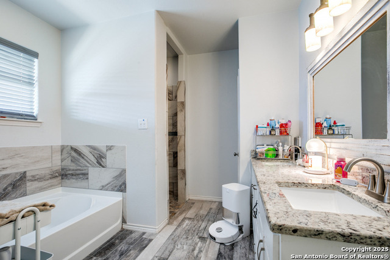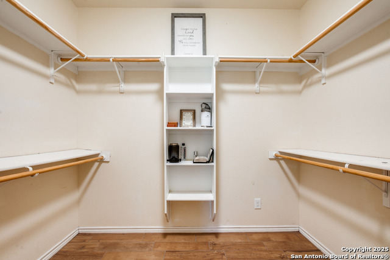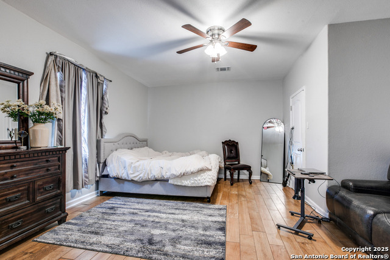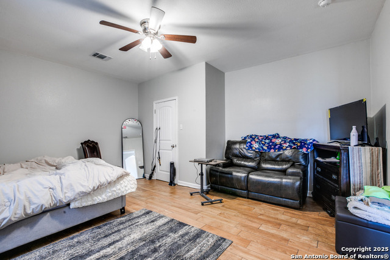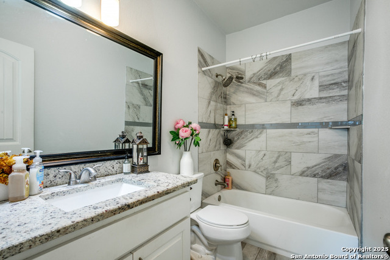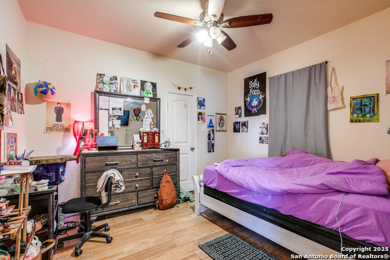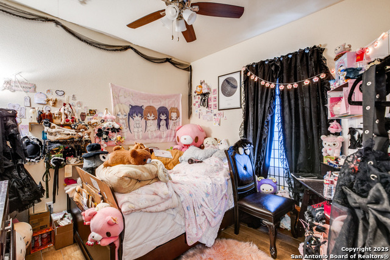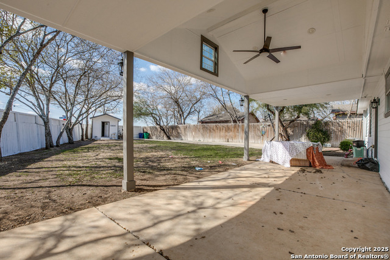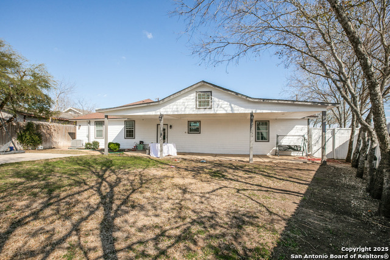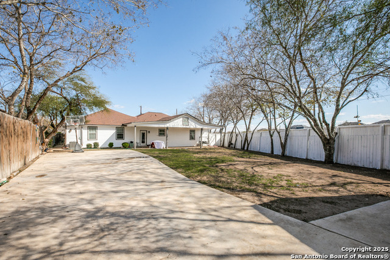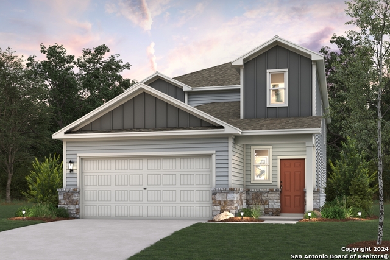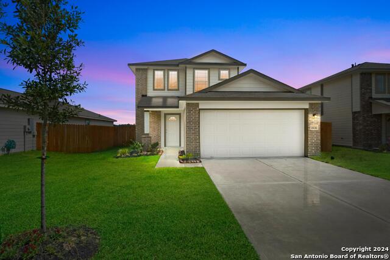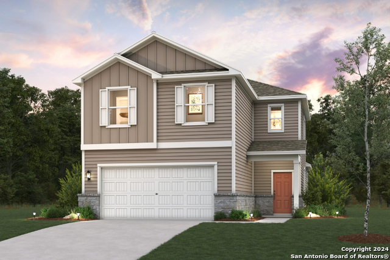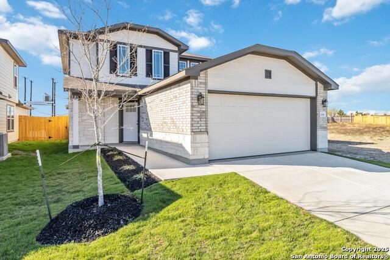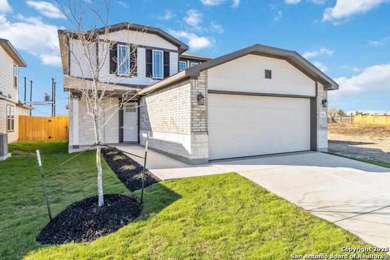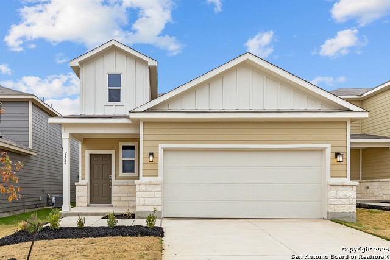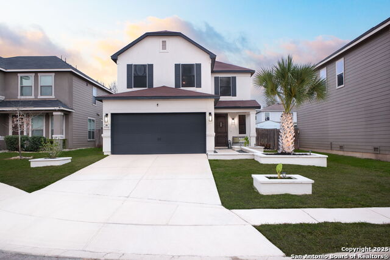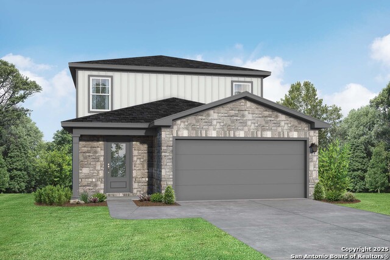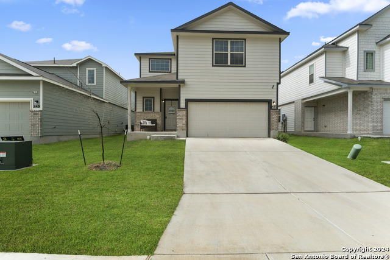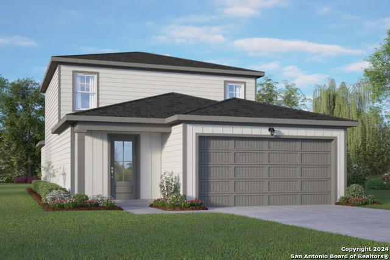8827 Wilma Jean Dr, San Antonio, TX 78224
Property Photos
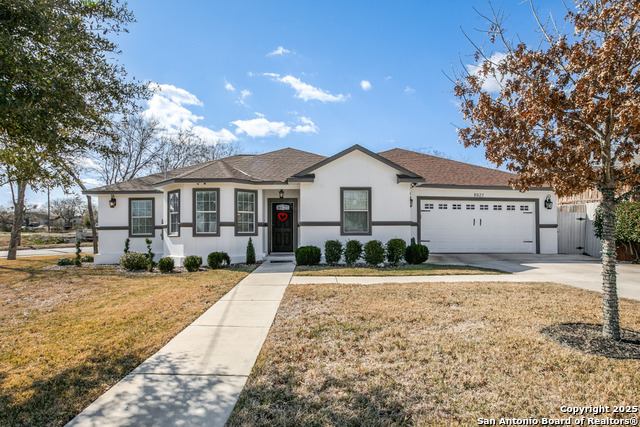
Would you like to sell your home before you purchase this one?
Priced at Only: $360,000
For more Information Call:
Address: 8827 Wilma Jean Dr, San Antonio, TX 78224
Property Location and Similar Properties
- MLS#: 1839594 ( Single Residential )
- Street Address: 8827 Wilma Jean Dr
- Viewed: 2
- Price: $360,000
- Price sqft: $208
- Waterfront: No
- Year Built: 2018
- Bldg sqft: 1734
- Bedrooms: 3
- Total Baths: 2
- Full Baths: 2
- Garage / Parking Spaces: 2
- Days On Market: 56
- Additional Information
- County: BEXAR
- City: San Antonio
- Zipcode: 78224
- Subdivision: Harlandale
- District: Harlandale I.S.D
- Elementary School: Call District
- Middle School: Call District
- High School: Call District
- Provided by: Keller Williams City-View
- Contact: Tony Zamora
- (210) 632-1290

- DMCA Notice
Description
Welcome to this beautifully designed Spanish Modern home, offering 3 spacious bedrooms and 2 elegant bathrooms, nestled in a desirable neighborhood. With an inviting layout, this home provides a perfect blend of style and functionality. As you enter, you'll immediately notice the ceramic tile flooring throughout the entire home, creating a seamless flow from room to room. The dining area and master bedroom both feature coffered ceilings, adding a touch of luxury and sophistication to these spaces. The kitchen is equipped with a farmhouse sink, quartz countertops, and 42" cabinets with crown molding for an elevated aesthetic. The subway tile backsplash adds a modern touch, while stainless steel appliances make cooking and entertaining a breeze. Retreat to the master suite, which boasts a spacious design and a luxurious master bath with a double vanity and garden tub, offering the perfect space to unwind after a long day. Enjoy the private outdoor space with a large covered patio, ideal for outdoor dining or simply relaxing. The added convenience of a rear driveway provides extra parking and extra space for guests. With a 2 car garage, this home is truly a must see for those seeking modern design and comfort in a peaceful, private setting. Don't miss out on this opportunity and schedule your showing today!
Description
Welcome to this beautifully designed Spanish Modern home, offering 3 spacious bedrooms and 2 elegant bathrooms, nestled in a desirable neighborhood. With an inviting layout, this home provides a perfect blend of style and functionality. As you enter, you'll immediately notice the ceramic tile flooring throughout the entire home, creating a seamless flow from room to room. The dining area and master bedroom both feature coffered ceilings, adding a touch of luxury and sophistication to these spaces. The kitchen is equipped with a farmhouse sink, quartz countertops, and 42" cabinets with crown molding for an elevated aesthetic. The subway tile backsplash adds a modern touch, while stainless steel appliances make cooking and entertaining a breeze. Retreat to the master suite, which boasts a spacious design and a luxurious master bath with a double vanity and garden tub, offering the perfect space to unwind after a long day. Enjoy the private outdoor space with a large covered patio, ideal for outdoor dining or simply relaxing. The added convenience of a rear driveway provides extra parking and extra space for guests. With a 2 car garage, this home is truly a must see for those seeking modern design and comfort in a peaceful, private setting. Don't miss out on this opportunity and schedule your showing today!
Payment Calculator
- Principal & Interest -
- Property Tax $
- Home Insurance $
- HOA Fees $
- Monthly -
Features
Building and Construction
- Builder Name: Unknown
- Construction: Pre-Owned
- Exterior Features: Cement Fiber
- Floor: Ceramic Tile
- Foundation: Slab
- Kitchen Length: 12
- Roof: Composition
- Source Sqft: Appsl Dist
School Information
- Elementary School: Call District
- High School: Call District
- Middle School: Call District
- School District: Harlandale I.S.D
Garage and Parking
- Garage Parking: Two Car Garage
Eco-Communities
- Water/Sewer: Water System
Utilities
- Air Conditioning: One Central
- Fireplace: Not Applicable
- Heating Fuel: Electric
- Heating: Central
- Window Coverings: All Remain
Amenities
- Neighborhood Amenities: None
Finance and Tax Information
- Days On Market: 54
- Home Owners Association Mandatory: None
- Total Tax: 10204.73
Other Features
- Block: 77
- Contract: Exclusive Right To Sell
- Instdir: Rockwell Blv & Wilma Jean Dr
- Interior Features: Liv/Din Combo
- Legal Desc Lot: 34
- Legal Description: NCB 11054 BLK 77 LOT 34
- Occupancy: Owner
- Ph To Show: 2102222222
- Possession: Closing/Funding
- Style: One Story
Owner Information
- Owner Lrealreb: No
Similar Properties
Nearby Subdivisions
Applewhite Meadows
Harlandale
Harlandale Sw
Hunters Pond
Lago Vista
Lago Vista Sub
Los Altos
Marbella
Missiones
Palo Alto
Palo Alto Area 1 (ss)
Palo Alto Area 1 Ss
Palo Alto Village
Palo Alto Vlg Sub Un 1 Ncb 145
Patton Heights
Rockwell Estates
Vida
Villa Del Sol
Villaret Estates Iii Subd
Zarzamora Cove
Contact Info

- Antonio Ramirez
- Premier Realty Group
- Mobile: 210.557.7546
- Mobile: 210.557.7546
- tonyramirezrealtorsa@gmail.com



