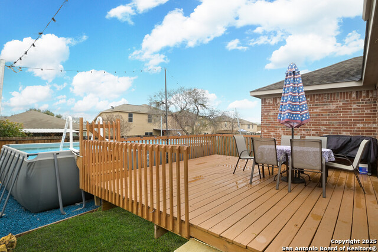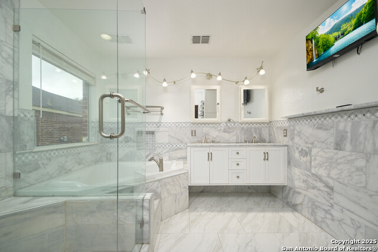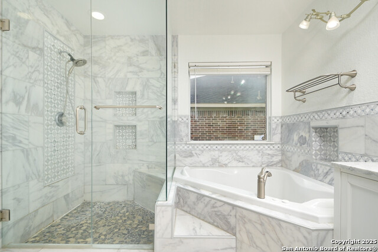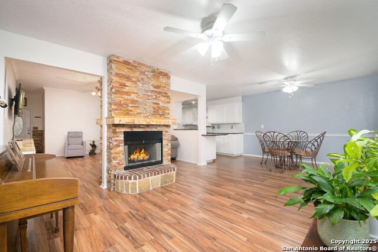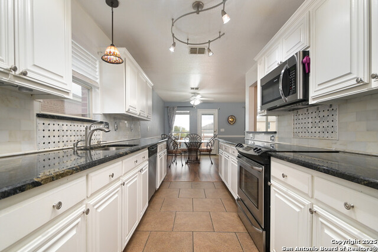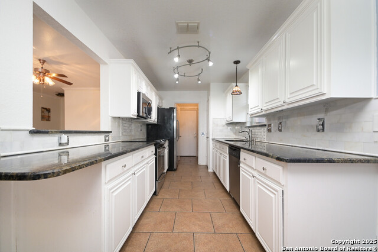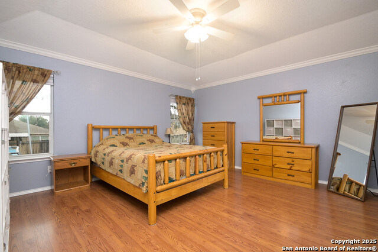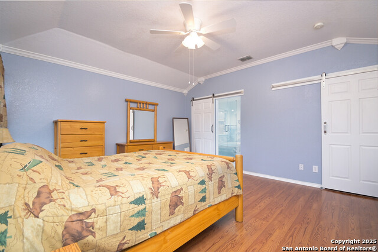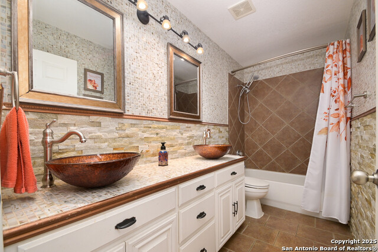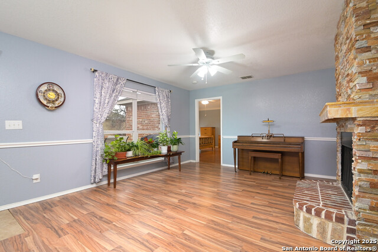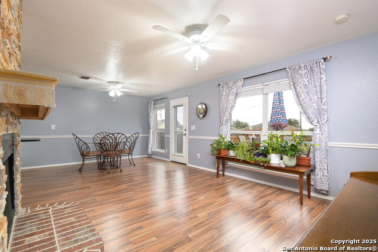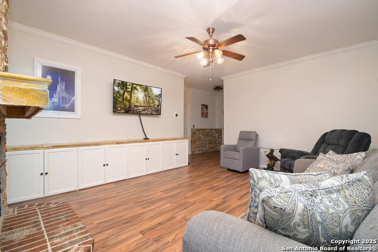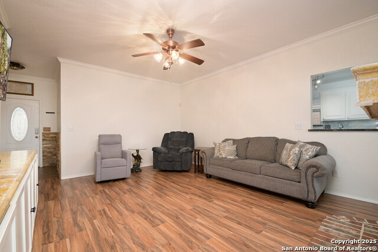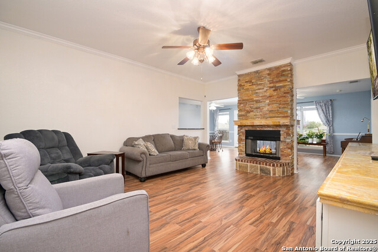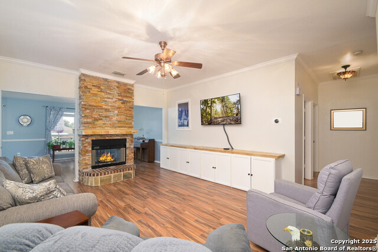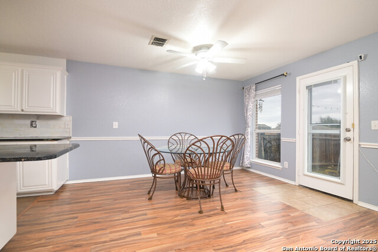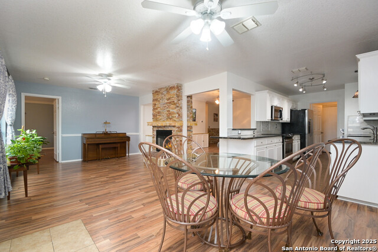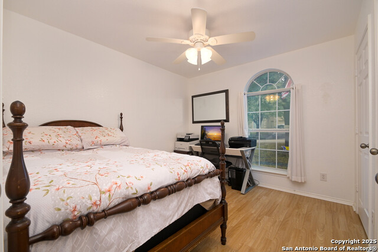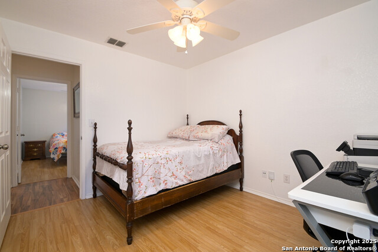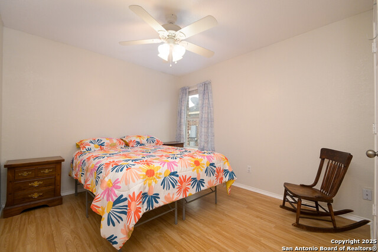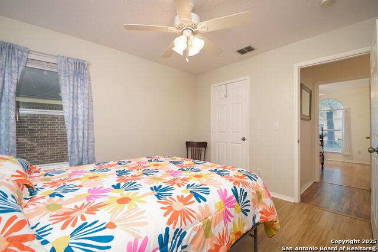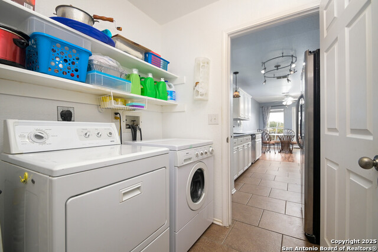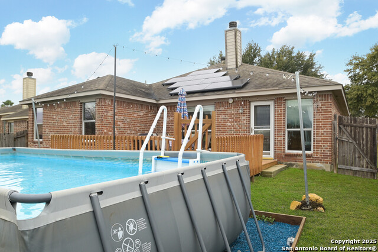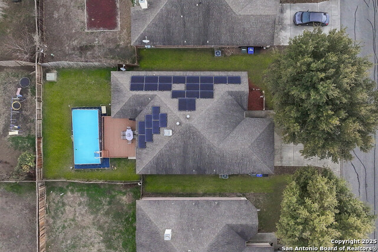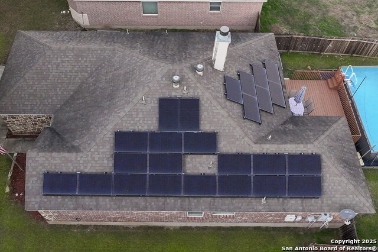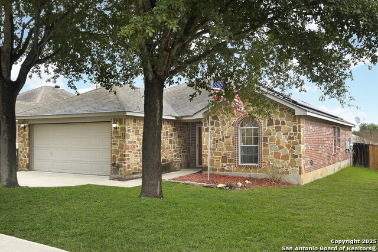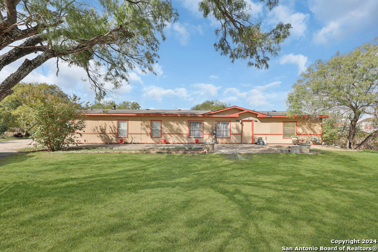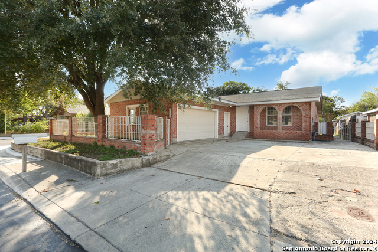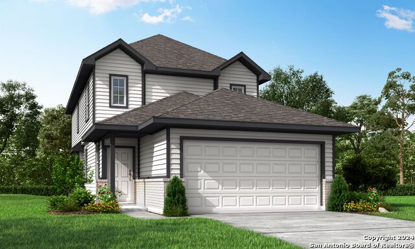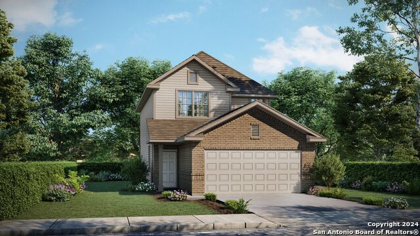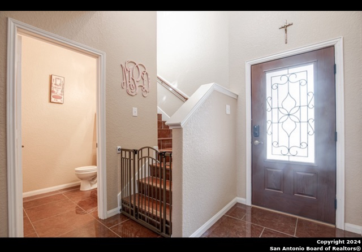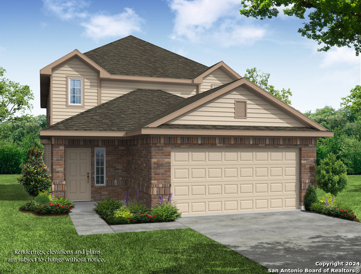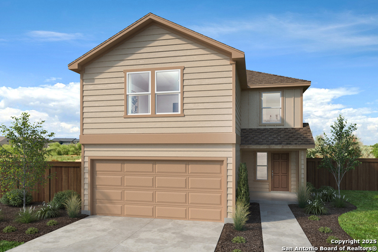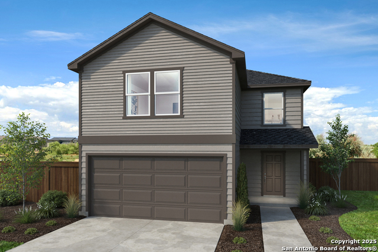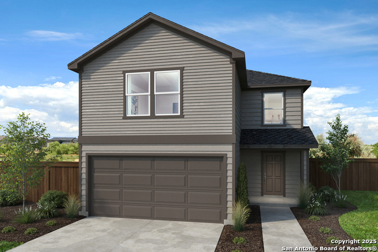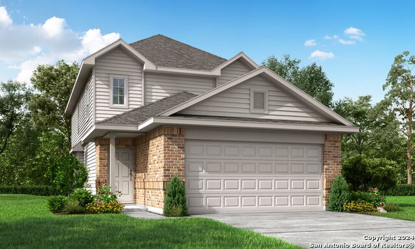3906 Southern Blf, San Antonio, TX 78222
Property Photos
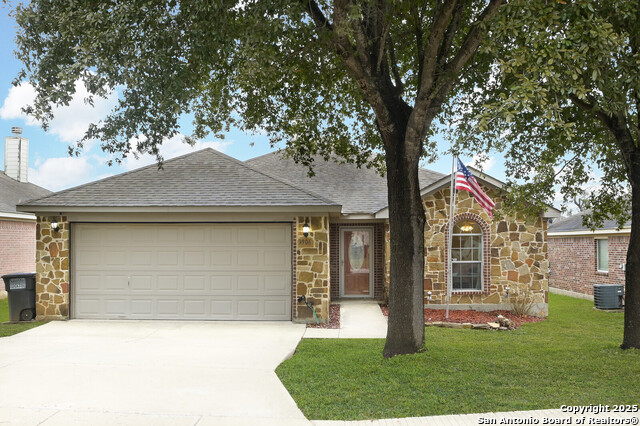
Would you like to sell your home before you purchase this one?
Priced at Only: $250,000
For more Information Call:
Address: 3906 Southern Blf, San Antonio, TX 78222
Property Location and Similar Properties
- MLS#: 1839542 ( Single Residential )
- Street Address: 3906 Southern Blf
- Viewed: 14
- Price: $250,000
- Price sqft: $156
- Waterfront: No
- Year Built: 2006
- Bldg sqft: 1604
- Bedrooms: 3
- Total Baths: 2
- Full Baths: 2
- Garage / Parking Spaces: 2
- Days On Market: 53
- Additional Information
- County: BEXAR
- City: San Antonio
- Zipcode: 78222
- Subdivision: Southern Hills
- District: East Central I.S.D
- Elementary School: Sinclair
- Middle School: Legacy
- High School: East Central
- Provided by: Keller Williams Heritage
- Contact: Diana Martinez
- (210) 542-3650

- DMCA Notice
-
DescriptionWelcome home to this charming, energy efficient gem in the Southern Hills gated community! You're initially greeted by two mature oaks that comfortably shades the front patio. Step inside to an inviting floor plan with laminate and tile throughout (no carpet!) with a stunning double sided stone fireplace. The living room also features built in cabinets for additional storage, creating a space that's cozy and functional. The updated kitchen has sleek granite countertops with beveled edges, a stylish stone backsplash and fresh white cabinets and the kitchen opens to the living and dining rooms to make it a perfect layout for entertaining. Retreat to the primary suite, where you'll find stylish crown molding and a fully remodeled bathroom oasis with luxurious tile walls, a two person jacuzzi tub, and an oversized glass shower with built in bench. There's even a TV so you can enjoy the morning news or your favorite show in the evening! The immaculate guest bedrooms (which could also double as office space) are comfortably separated from the primary suite and feature spacious closets. The second full bathroom is fully upgraded with two beautiful vessel sinks, a stone backsplash and stylish accents throughout. You'll love the upgraded glass storm door that opens to your backyard where a large 19ft x 16ft deck with solar lighting and your own above ground pool awaits perfect to enjoy during the hot Texas summer. For added peace of mind and financial comfort, the solar panels are paid off, helping to keep your energy bills lower and your home more efficient. With so many thoughtful upgrades and the convenience of being only 20 minutes to downtown San Antonio, 3906 Southern Blf is ready to welcome you home. Don't miss this opportunity to see it in person and make it yours today!
Payment Calculator
- Principal & Interest -
- Property Tax $
- Home Insurance $
- HOA Fees $
- Monthly -
Features
Building and Construction
- Apprx Age: 19
- Builder Name: Classic Century Homes
- Construction: Pre-Owned
- Exterior Features: Brick, 4 Sides Masonry, Stone/Rock
- Floor: Ceramic Tile, Laminate
- Foundation: Slab
- Kitchen Length: 14
- Roof: Composition
- Source Sqft: Appsl Dist
Land Information
- Lot Description: Mature Trees (ext feat), Level
- Lot Dimensions: 50 x 120
- Lot Improvements: Street Paved, Curbs, Streetlights, City Street
School Information
- Elementary School: Sinclair
- High School: East Central
- Middle School: Legacy
- School District: East Central I.S.D
Garage and Parking
- Garage Parking: Two Car Garage, Attached
Eco-Communities
- Energy Efficiency: Programmable Thermostat, Double Pane Windows, Storm Doors, Ceiling Fans
- Green Features: Solar Electric System, Solar Combo, Solar Panels
- Water/Sewer: City
Utilities
- Air Conditioning: One Central
- Fireplace: Living Room, Dining Room
- Heating Fuel: Electric
- Heating: Central, 1 Unit
- Recent Rehab: No
- Utility Supplier Elec: CPS Energy
- Utility Supplier Grbge: City of SA
- Utility Supplier Sewer: SA Water
- Utility Supplier Water: SA Water
- Window Coverings: All Remain
Amenities
- Neighborhood Amenities: Controlled Access, Jogging Trails
Finance and Tax Information
- Days On Market: 41
- Home Owners Association Fee: 485
- Home Owners Association Frequency: Annually
- Home Owners Association Mandatory: Mandatory
- Home Owners Association Name: HILL COUNTRY HOA MANAGEMENT
- Total Tax: 5145
Rental Information
- Currently Being Leased: No
Other Features
- Accessibility: 2+ Access Exits, Entry Slope less than 1 foot, Flooring Modifications, Grab Bars in Bathroom(s), No Carpet, No Steps Down, Level Lot, Level Drive, No Stairs, First Floor Bath, Full Bath/Bed on 1st Flr, First Floor Bedroom, Wheelchair Adaptable
- Block: 65
- Contract: Exclusive Right To Sell
- Instdir: Take 410 to US Highway 87 E, Exit and Turn Right on Foster Meadows, Turn Left onto Sinclair Rd, Turn Right onto Southern Bluff and the home will be on your Left
- Interior Features: Two Living Area, Separate Dining Room, Eat-In Kitchen, Two Eating Areas, Walk-In Pantry, Utility Room Inside, Secondary Bedroom Down, 1st Floor Lvl/No Steps, Open Floor Plan, Cable TV Available, High Speed Internet, All Bedrooms Downstairs, Laundry Main Level, Laundry Room, Telephone, Walk in Closets
- Legal Desc Lot: 10
- Legal Description: NCB 18274 BLK 65 LOT 10 SOUTHERN HILLS SUBD PHASE I 9567/9-1
- Occupancy: Owner
- Ph To Show: 2102222227
- Possession: Closing/Funding, Negotiable
- Style: One Story, Traditional
- Views: 14
Owner Information
- Owner Lrealreb: No
Similar Properties
Nearby Subdivisions
Agave
Blue Ridge Ranch
Blue Rock Springs
Covington Oaks
Crestlake/foster Meadows
East Central Area
Foster Meadows
Hidden Oasis
Jupe Subdivision
Lakeside
Lakeside Acres
Lakeside-patio
Manor Terrace
Mary Helen
N/a
Peach Grove
Pecan Estates
Pecan Valley
Red Hawk Landing
Republic Creek
Riposa Vita
Sa / Ec Isds Rural Metro
Salado Creek
Southern Hills
Spanish Trails
Spanish Trails Villas
Spanish Trails-unit 1 West
Starlight Homes
Sutton Farms
The Granary Heritage
The Meadows
Thea Meadows
Willow Point

- Antonio Ramirez
- Premier Realty Group
- Mobile: 210.557.7546
- Mobile: 210.557.7546
- tonyramirezrealtorsa@gmail.com



