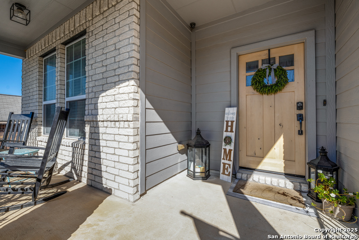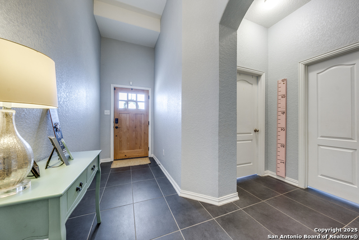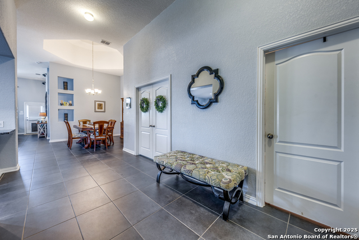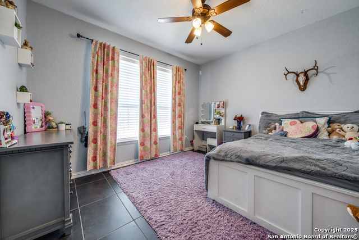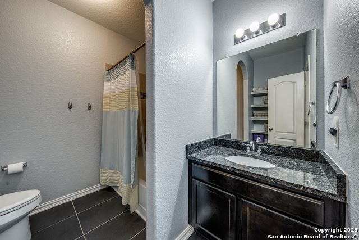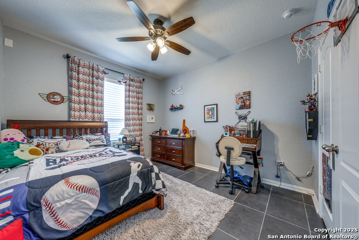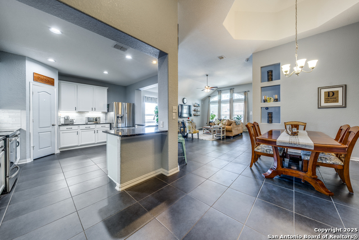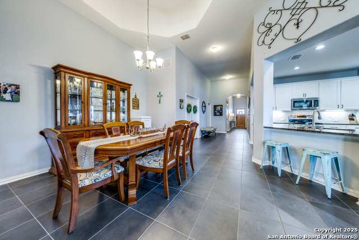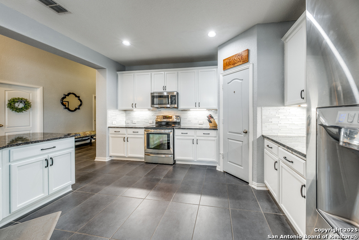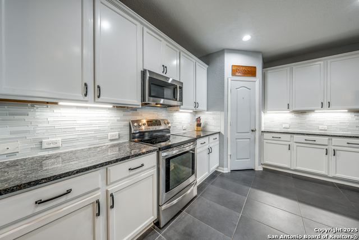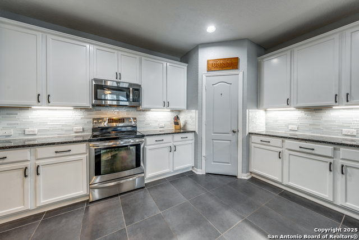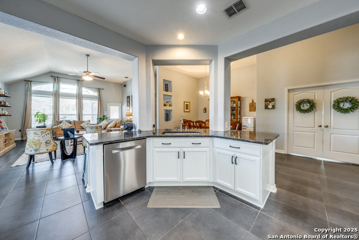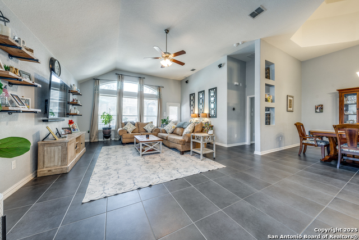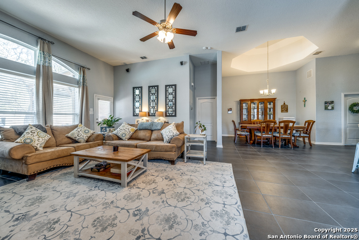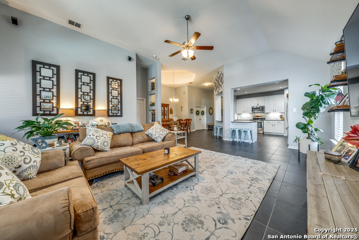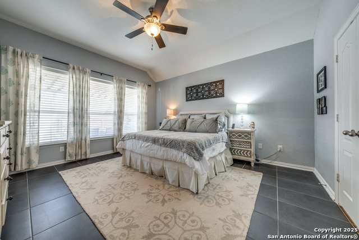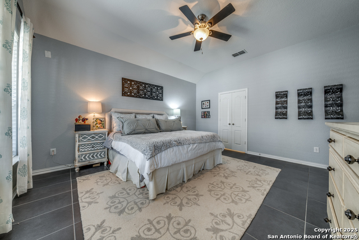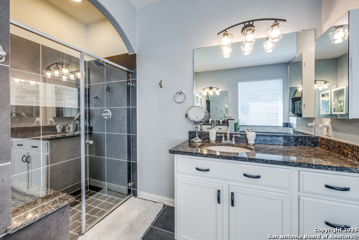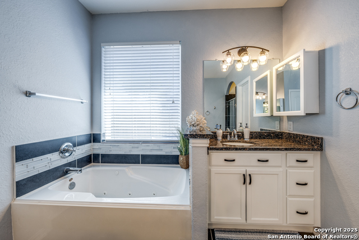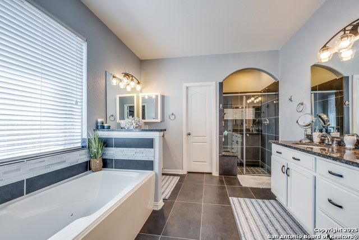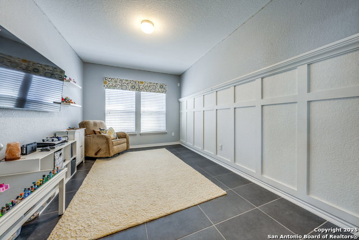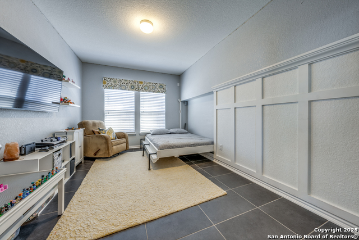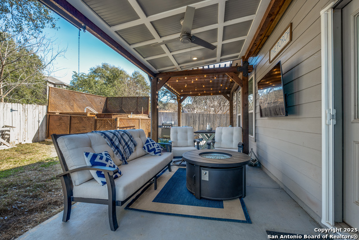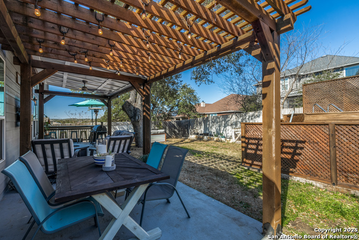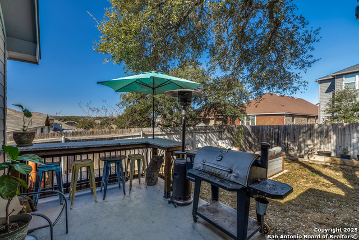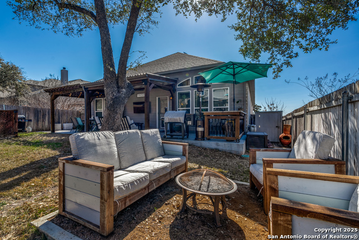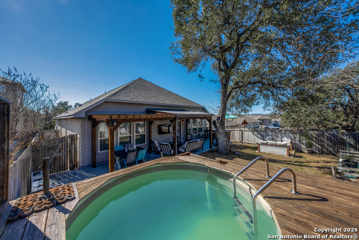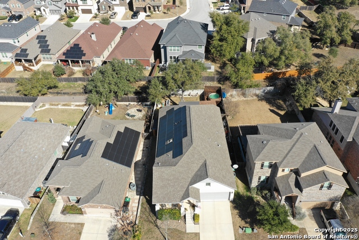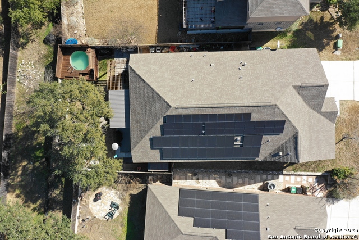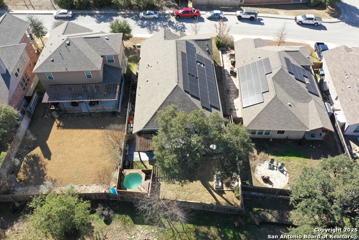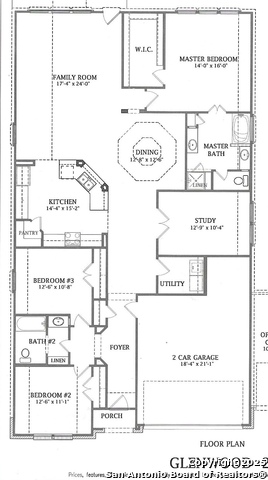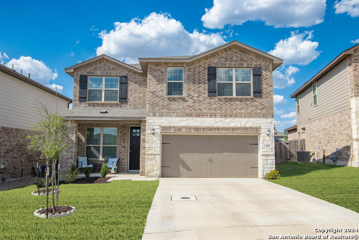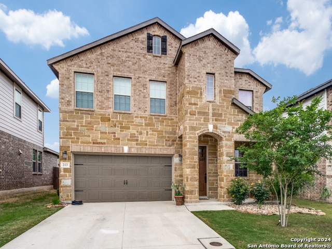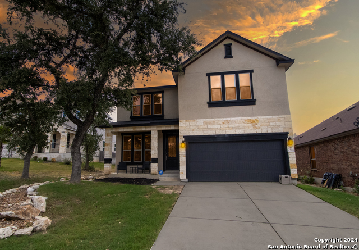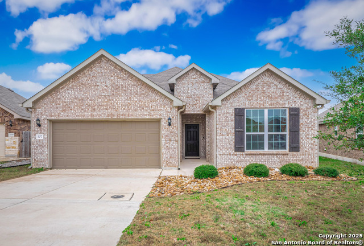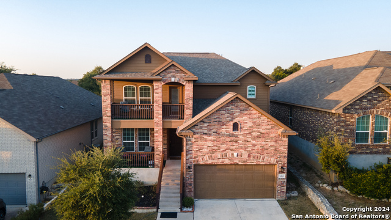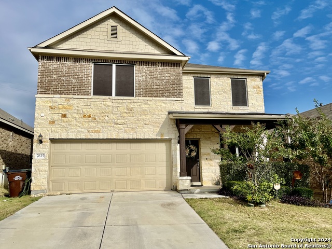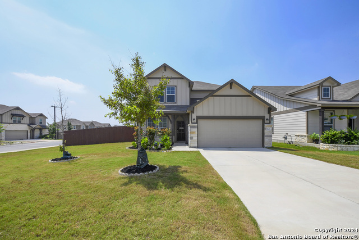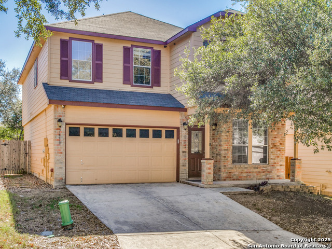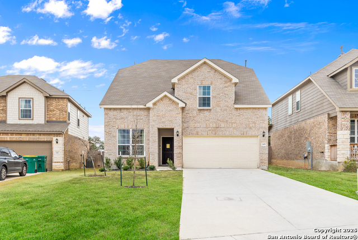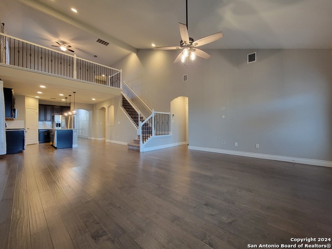7543 Presidio Haven, Boerne, TX 78015
Property Photos
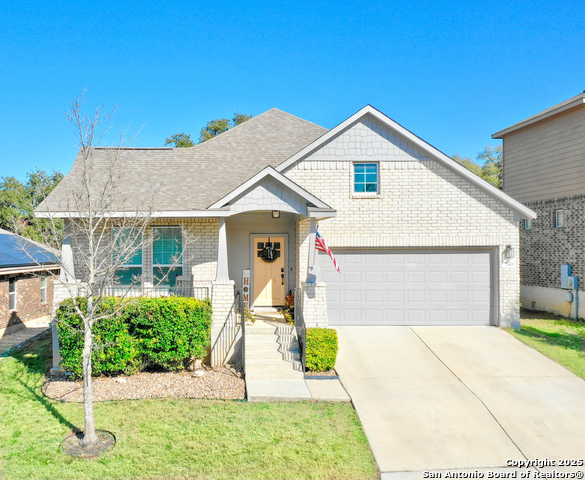
Would you like to sell your home before you purchase this one?
Priced at Only: $415,000
For more Information Call:
Address: 7543 Presidio Haven, Boerne, TX 78015
Property Location and Similar Properties
- MLS#: 1839507 ( Single Residential )
- Street Address: 7543 Presidio Haven
- Viewed: 4
- Price: $415,000
- Price sqft: $184
- Waterfront: No
- Year Built: 2016
- Bldg sqft: 2252
- Bedrooms: 3
- Total Baths: 2
- Full Baths: 2
- Garage / Parking Spaces: 2
- Days On Market: 59
- Additional Information
- County: KENDALL
- City: Boerne
- Zipcode: 78015
- Subdivision: Lost Creek
- District: Northside
- Elementary School: Leon Springs
- Middle School: Rawlinson
- High School: Clark
- Provided by: Summers Real Estate
- Contact: Quince Summers
- (210) 287-1280

- DMCA Notice
-
DescriptionBrand new to market, superbly maintained single story 2252 sqft 3 bed/ 2 bath home with excellent location and acclaimed schools in the Lost Creek Neighborhood. This residence creates a grander experience inside with 12' ceilings, contemporary open floor plan, designer upgrades, and tray ceiling accents.The kitchen offers granite counters with a large breakfast bar and attractive glass tiled backsplash, walk in pantry, and stainless appliances. Trending ceramic tiled flooring throughout the residence provides durability and easy maintenance and tastefully accents the color pallet of the interior. The game room/study adds a flexible space and offers a hidden Murphy bed for additional guest or family. The inviting light filled large primary bedroom displays extra tall ceilings and a spacious walk in closet. Primary bath includes a deep garden tub, separate granite vanities, oversized mirrors, and glass shower. Outside the owners have created an oasis for entertaining friends and family with an expansive covered back patio that offers plenty of room for the big game, and attractive view of the sunsets. Relax in a custom built private pool with deck to take advantage of the hill country views.This property backs to a utiltiy right of way, providing a touch more privacy from the back neighbors. Home comes equipped with solar panels, and a large two car garage that accommodates full sized SUV's and trucks. Additional space in the garage could be used for a home gym or shop/craft area. Overflow and guest parking is easily accommodated across the street fronting a green zone. Close to everything. 5 minutes to the Rim, La Cantera, Grocery and ER.
Payment Calculator
- Principal & Interest -
- Property Tax $
- Home Insurance $
- HOA Fees $
- Monthly -
Features
Building and Construction
- Builder Name: Castlerock Communities
- Construction: Pre-Owned
- Exterior Features: Brick, Cement Fiber
- Floor: Ceramic Tile
- Foundation: Slab
- Kitchen Length: 14
- Other Structures: Pergola, Shed(s)
- Roof: Heavy Composition
- Source Sqft: Appsl Dist
Land Information
- Lot Description: City View
- Lot Dimensions: 127x50
- Lot Improvements: Street Paved, Curbs, Sidewalks, Fire Hydrant w/in 500'
School Information
- Elementary School: Leon Springs
- High School: Clark
- Middle School: Rawlinson
- School District: Northside
Garage and Parking
- Garage Parking: Two Car Garage
Eco-Communities
- Energy Efficiency: Double Pane Windows, Ceiling Fans
- Green Features: Solar Panels
- Water/Sewer: City
Utilities
- Air Conditioning: One Central, Heat Pump
- Fireplace: Not Applicable
- Heating Fuel: Electric
- Heating: Heat Pump
- Utility Supplier Elec: CPS
- Utility Supplier Gas: n/a
- Utility Supplier Grbge: City
- Utility Supplier Sewer: SAWS
- Utility Supplier Water: SAWS
- Window Coverings: All Remain
Amenities
- Neighborhood Amenities: Pool, Tennis, Park/Playground, Sports Court
Finance and Tax Information
- Days On Market: 22
- Home Faces: South
- Home Owners Association Fee: 250
- Home Owners Association Frequency: Quarterly
- Home Owners Association Mandatory: Mandatory
- Home Owners Association Name: LOST CREEK RANCH
- Total Tax: 7472
Other Features
- Accessibility: Int Door Opening 32"+, Hallways 42" Wide
- Block: 32
- Contract: Exclusive Right To Sell
- Instdir: I-10 West. Exit Ralph Fair Rd. Stay on frontage through the light. Right on Lost Creek Gap.Left on Old Fredericksburg Rd. Right on Mission Ledge. Left on Lost Creek Way. Right on Presidio Crest. Right on Presdio Haven.
- Interior Features: One Living Area, Liv/Din Combo, Island Kitchen, Breakfast Bar, Walk-In Pantry, Media Room, Utility Room Inside, 1st Floor Lvl/No Steps, High Ceilings, High Speed Internet, Walk in Closets
- Legal Desc Lot: 33
- Legal Description: CB 4733C (KLABUNDE), BLOCK 32 LOT 33
- Occupancy: Owner
- Ph To Show: 210-222-2227
- Possession: Closing/Funding, Negotiable
- Style: One Story, Contemporary
Owner Information
- Owner Lrealreb: No
Similar Properties
Nearby Subdivisions
Boerne Hollow
Cibolo Ridge Estates
Cielo Ranch
Elkhorn Ridge
Enclave
Fair Oaks Ranch
Fallbrook
Fallbrook - Bexar County
Front Gate
Heights Of Lost Creek
Hills Of Cielo-ranch
Kendall Pointe
Lost Creek
Lost Creek Ranch
Mirabel
N/a
Napa Oaks
Overlook At Cielo-ranch
Reserve At Old Fredericksburg
Ridge Creek
Sablechase
Setterfeld Estates 4
Southglen
Stone Creek
Stone Creek Ranch
Stonehaven Terraces
The Bluffs Of Lost Creek
The Homestead
The Woods At Fair Oaks
Trailside At Fair Oaks Ranch
Village Green
Woodland Ranch Estates

- Antonio Ramirez
- Premier Realty Group
- Mobile: 210.557.7546
- Mobile: 210.557.7546
- tonyramirezrealtorsa@gmail.com



