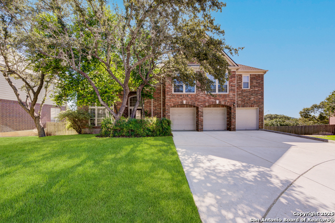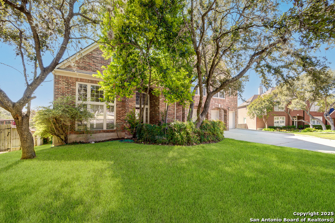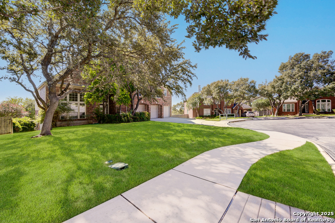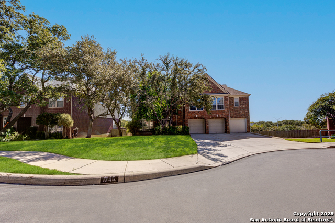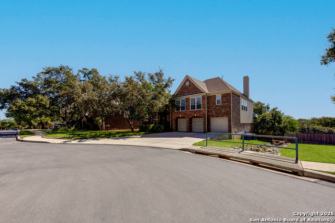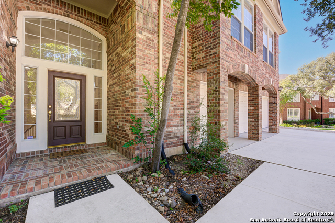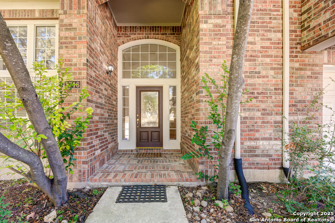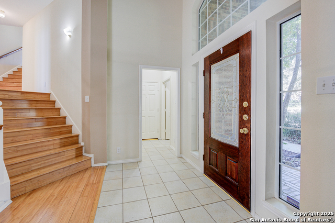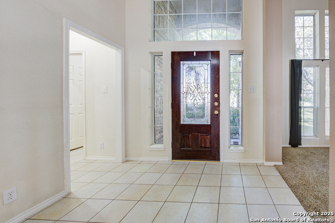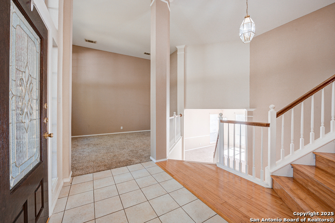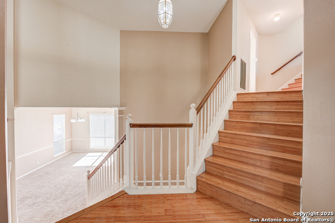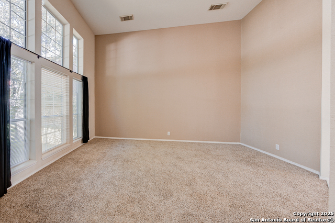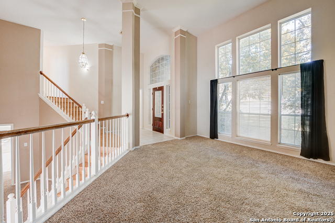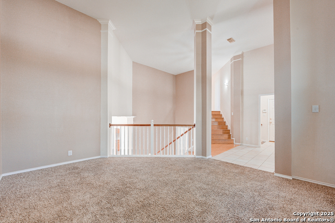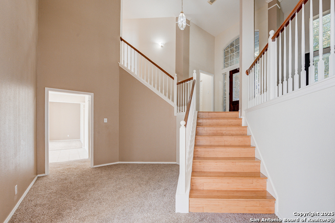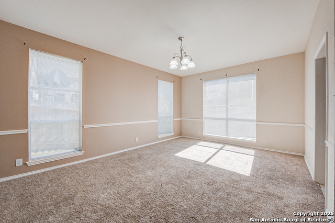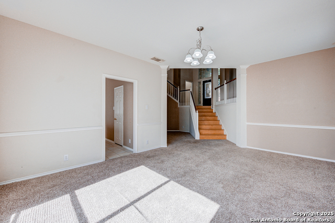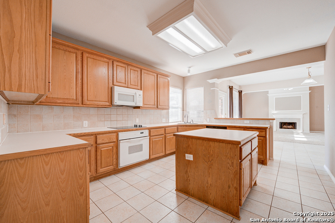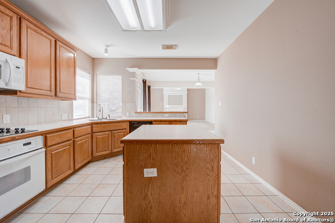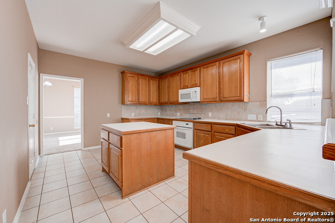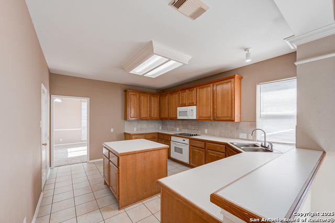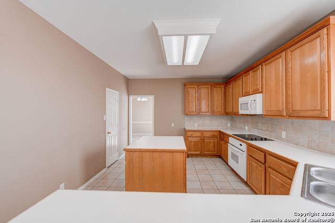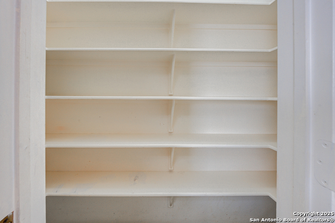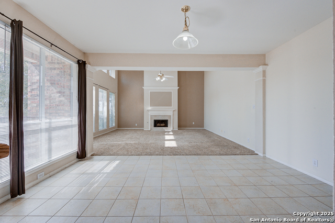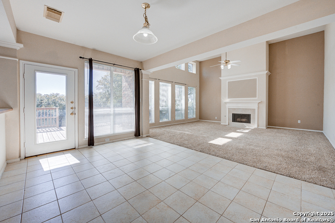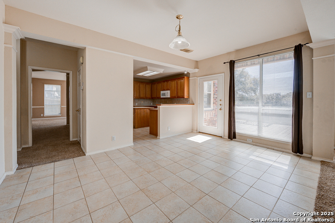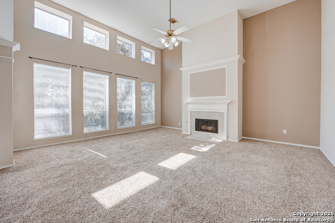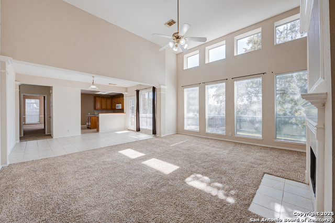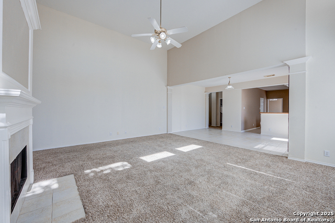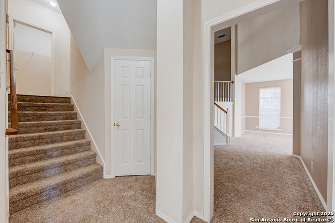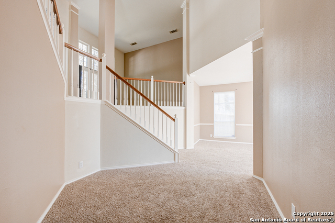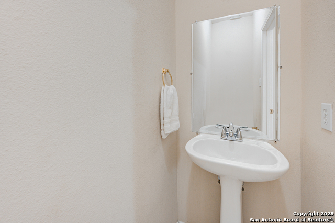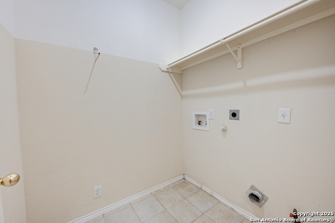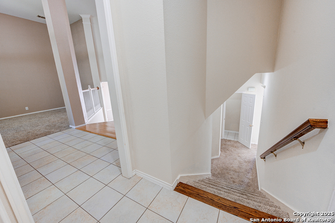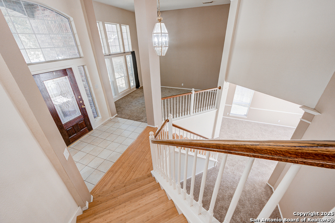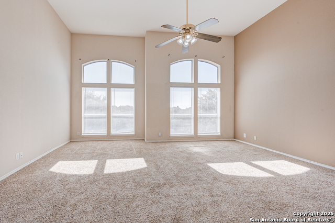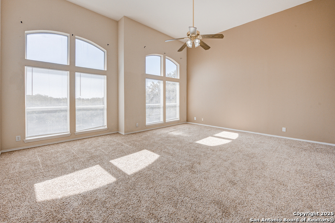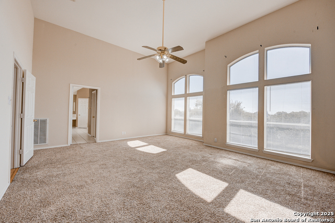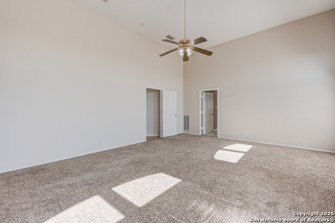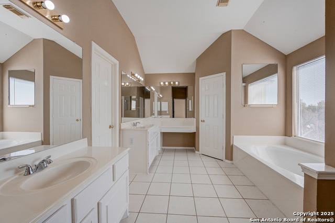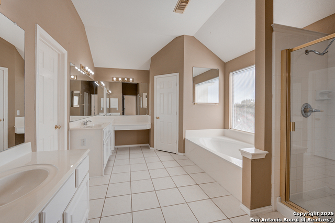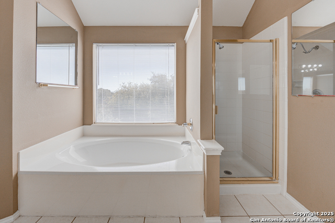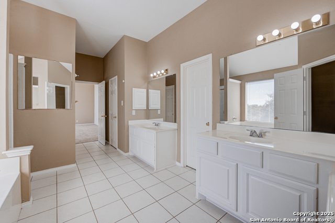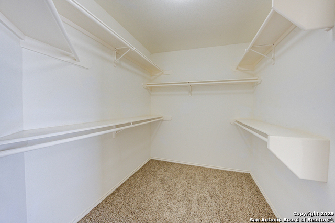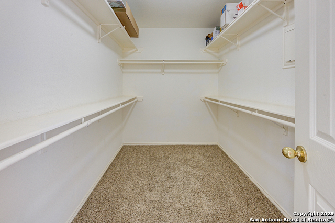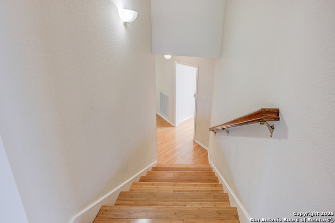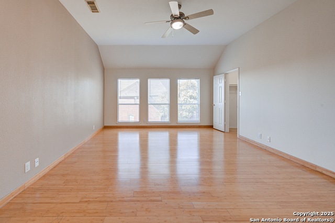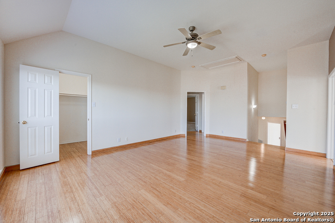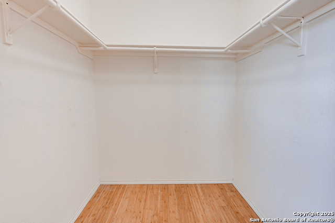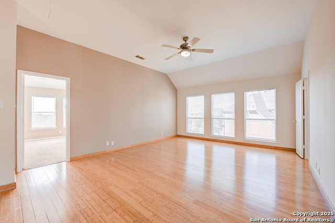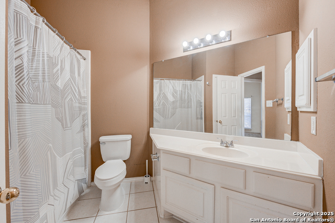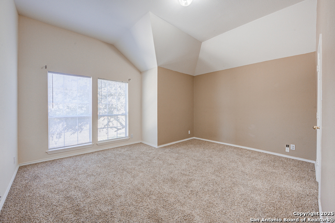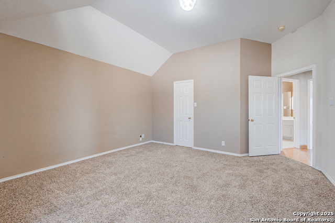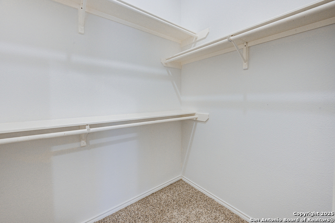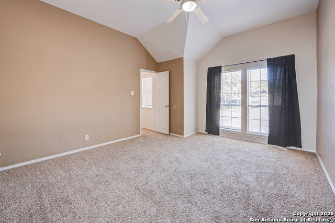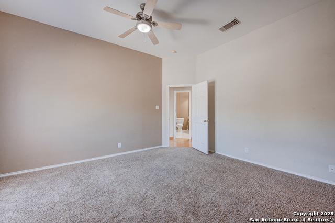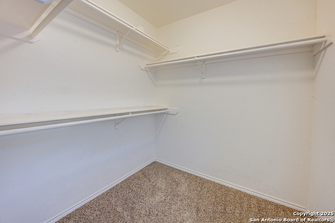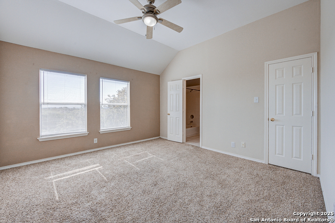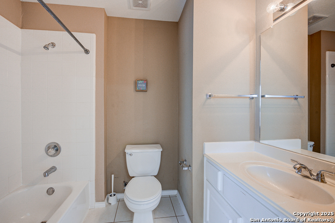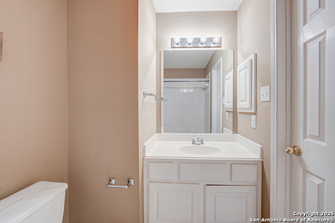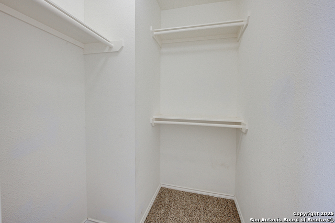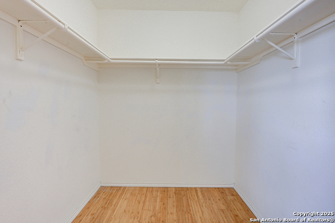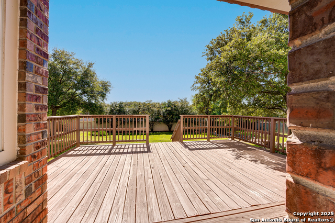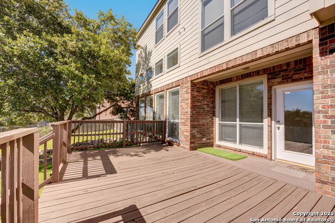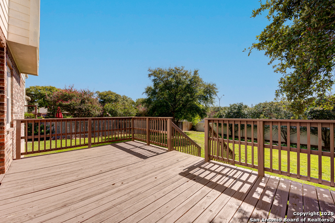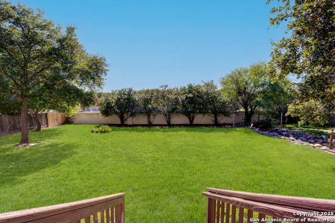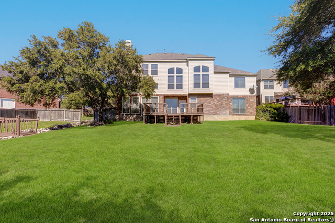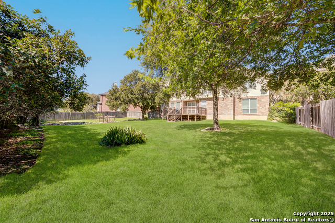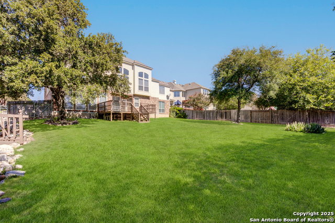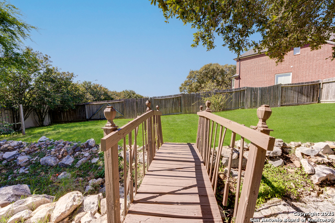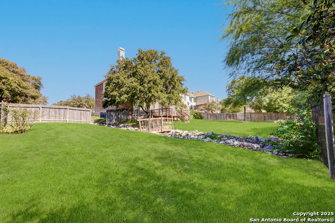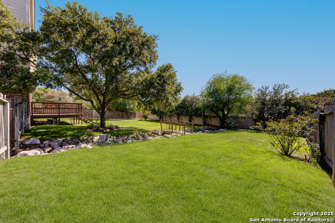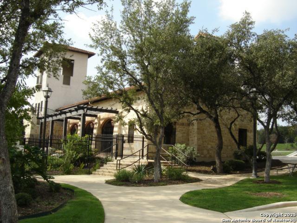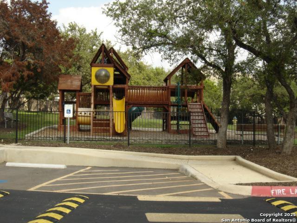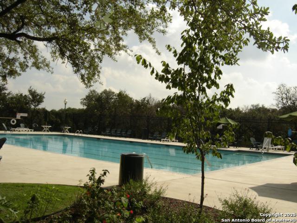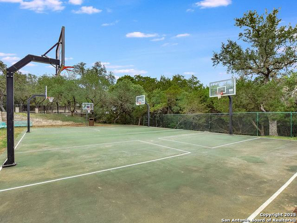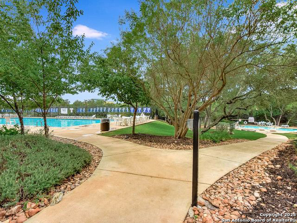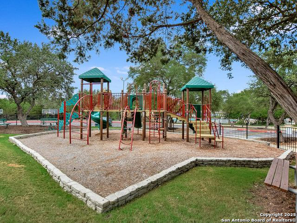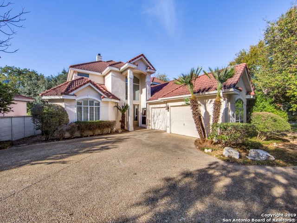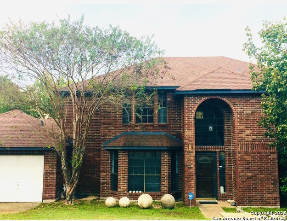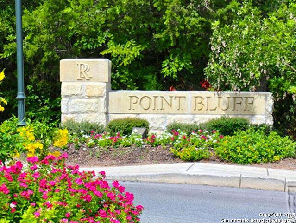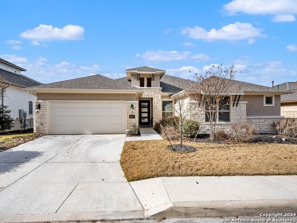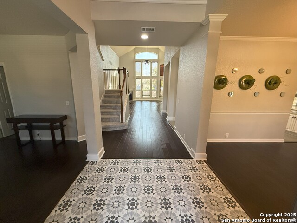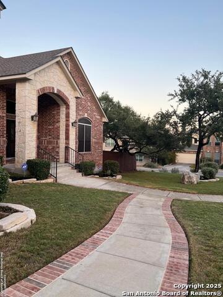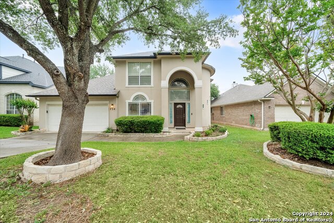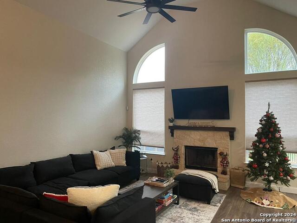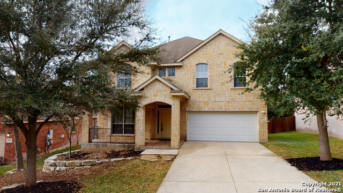1746 Escada , San Antonio, TX 78258
Property Photos
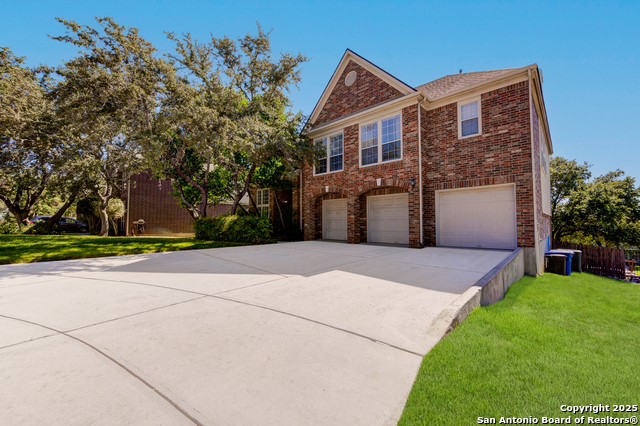
Would you like to sell your home before you purchase this one?
Priced at Only: $3,680
For more Information Call:
Address: 1746 Escada , San Antonio, TX 78258
Property Location and Similar Properties
- MLS#: 1839452 ( Residential Rental )
- Street Address: 1746 Escada
- Viewed: 25
- Price: $3,680
- Price sqft: $1
- Waterfront: No
- Year Built: 2000
- Bldg sqft: 3817
- Bedrooms: 4
- Total Baths: 4
- Full Baths: 3
- 1/2 Baths: 1
- Days On Market: 83
- Additional Information
- County: BEXAR
- City: San Antonio
- Zipcode: 78258
- Subdivision: Enclave At Vineyard
- District: North East I.S.D
- Elementary School: Vineyard Ranch
- Middle School: Lopez
- High School: Ronald Reagan
- Provided by: Real
- Contact: Carlos Mendoza
- (210) 445-1384

- DMCA Notice
-
DescriptionA one of a kind, multi level open floor plan on an expansive lot with fresh sod, mature trees in gated community. The floor plan is ideal For parents, to relax or have a social life while the children/ teenagers enjoy their bedrooms on the highest floor of the house next to the game room. Soars high ceilings, three living spaces including a game room and family room with a fireplace, and an abundance of natural lighting with many windows. The master retreat features a walk in closet and ensuite bath including dual vanities, garden tub, and a stand up shower. A spacious privacy backyard with a patio, a sprinkler system with a newly established lawn, and a nice bridge to cross the rainwater creek make it unique. Complete with a three car garage. Prestigious schools, including an elementary within walking distance. Conveniently located nearby shopping.
Payment Calculator
- Principal & Interest -
- Property Tax $
- Home Insurance $
- HOA Fees $
- Monthly -
Features
Building and Construction
- Apprx Age: 25
- Builder Name: Perry Homes
- Exterior Features: Brick, Siding
- Flooring: Carpeting, Ceramic Tile, Wood
- Foundation: Slab
- Kitchen Length: 15
- Roof: Composition
- Source Sqft: Appsl Dist
Land Information
- Lot Description: Mature Trees (ext feat)
School Information
- Elementary School: Vineyard Ranch
- High School: Ronald Reagan
- Middle School: Lopez
- School District: North East I.S.D
Garage and Parking
- Garage Parking: Three Car Garage
Eco-Communities
- Energy Efficiency: Programmable Thermostat, Double Pane Windows, Ceiling Fans
- Water/Sewer: Water System, Sewer System
Utilities
- Air Conditioning: Two Central
- Fireplace: Family Room
- Heating Fuel: Natural Gas
- Heating: Central
- Security: Controlled Access
- Window Coverings: All Remain
Amenities
- Common Area Amenities: Party Room, Clubhouse, Pool, Playground, Near Shopping, Basketball Court
Finance and Tax Information
- Application Fee: 60
- Cleaning Deposit: 650
- Days On Market: 55
- Max Num Of Months: 24
- Pet Deposit: 400
- Security Deposit: 3680
Rental Information
- Rent Includes: Condo/HOA Fees
- Tenant Pays: Gas/Electric, Water/Sewer, Interior Maintenance, Yard Maintenance
Other Features
- Application Form: TXR 2003
- Apply At: DMENDOZA@GILLEYINTERNATIO
- Instdir: 1604 go Huebner, turn left on Via Torre, turn left on Escada.
- Interior Features: Three Living Area, Separate Dining Room, Two Eating Areas, Island Kitchen, All Bedrooms Upstairs, High Ceilings, Laundry Main Level
- Legal Description: NCB 16334 BLK 24 LOT 13 THE ENCLAVE AT VINEYARD PUD
- Min Num Of Months: 12
- Miscellaneous: Not Applicable
- Occupancy: Tenant
- Personal Checks Accepted: No
- Ph To Show: (210) 222-2227
- Restrictions: Smoking Outside Only
- Salerent: For Rent
- Section 8 Qualified: No
- Style: 3 or More, Split Level, Traditional
- Views: 25
Owner Information
- Owner Lrealreb: No
Similar Properties
Nearby Subdivisions
Arrowhead
Canyon Rim
Canyons At Stone Oak
Champion Springs
Champion Springs Ne
Crescent Oaks
Echo Canyon
Enclave At Vineyard
Estates At Arrowhead
Fairways Of Sonterra
Fronterra At Westpointe - Bexa
Glen At Stone Oak T
Greystone
Hidden Canyon - Bexar County
Iron Mountain Ranch
Knights Cross
Las Haciendas Twnhs Condo
Mesa Verde
Mountain Lodge
Oaks At Sonterra
Peak At Promontory
Point Bluff
Promontory Pointe
Remington Heights
Rogers Ranch
Saddle Mountain
Sonterra
Sonterra The 7th At
Sonterra The Midlands
Sonterra/greensview-golf
Stone Mountain
Stone Oak
Stone Valley
The Park At Hardy Oak
The Summit At Stone Oak
The Villages At Stone Oak
The Vineyard

- Antonio Ramirez
- Premier Realty Group
- Mobile: 210.557.7546
- Mobile: 210.557.7546
- tonyramirezrealtorsa@gmail.com



