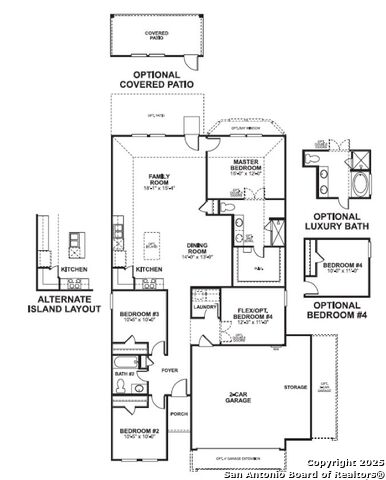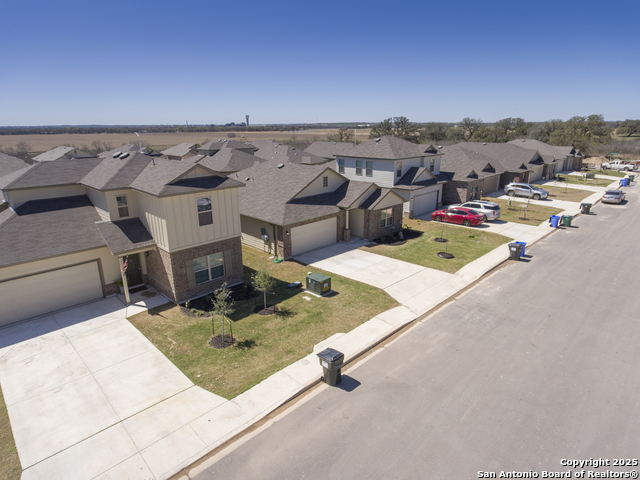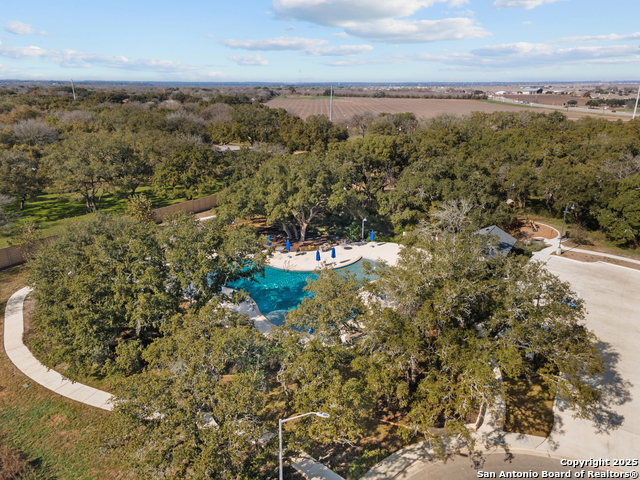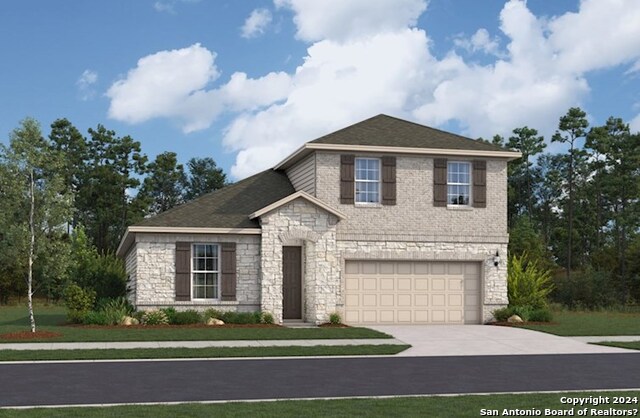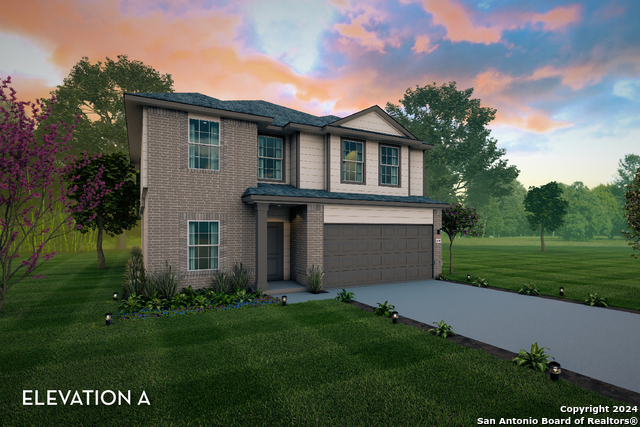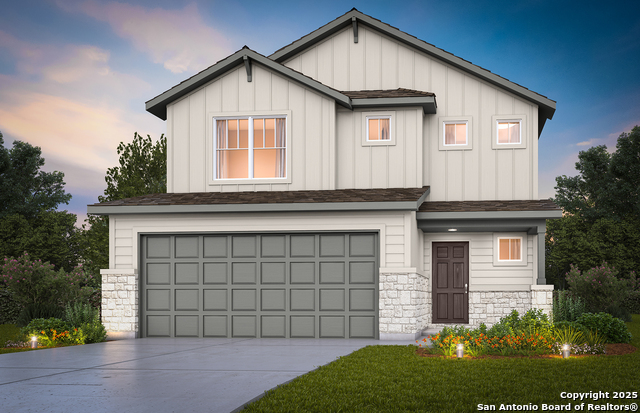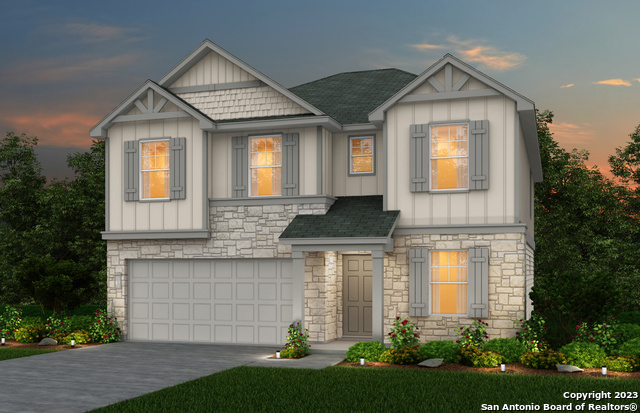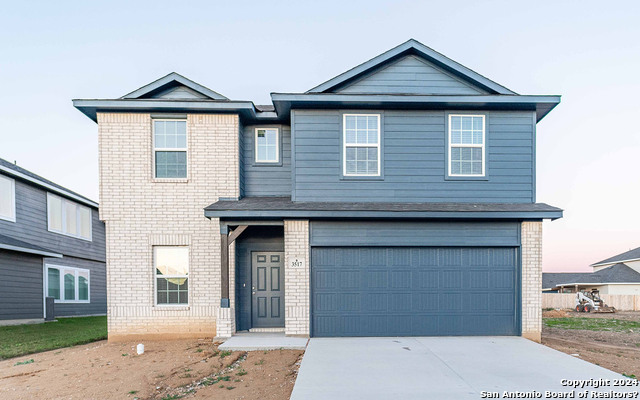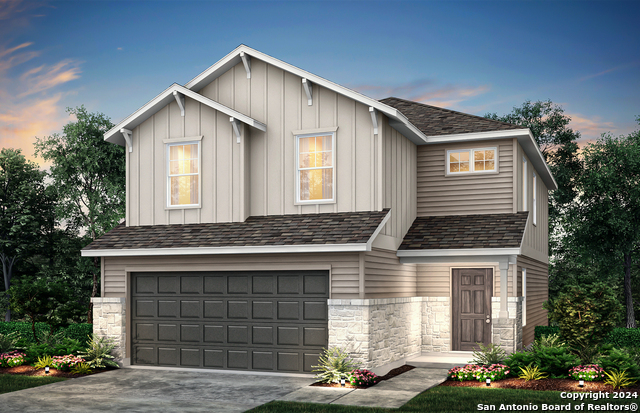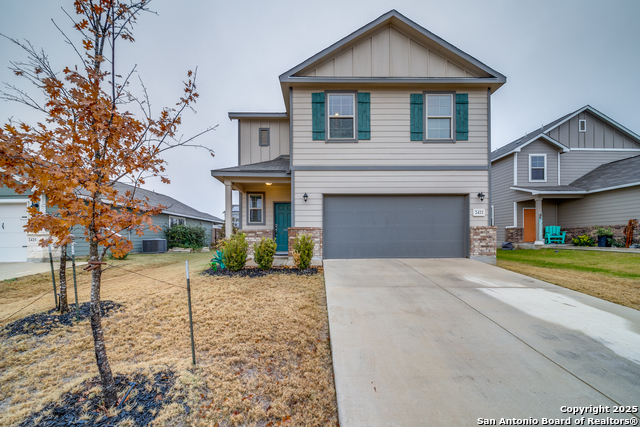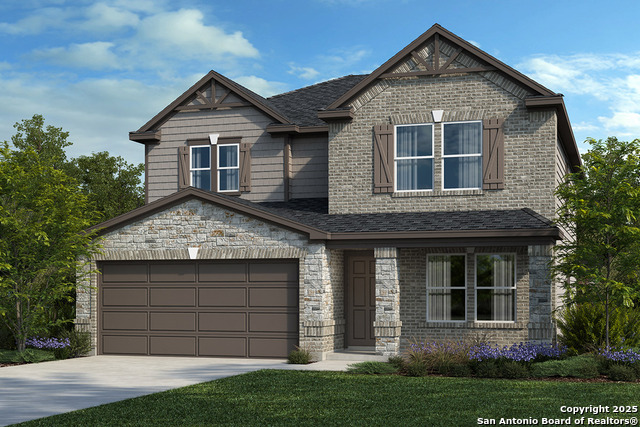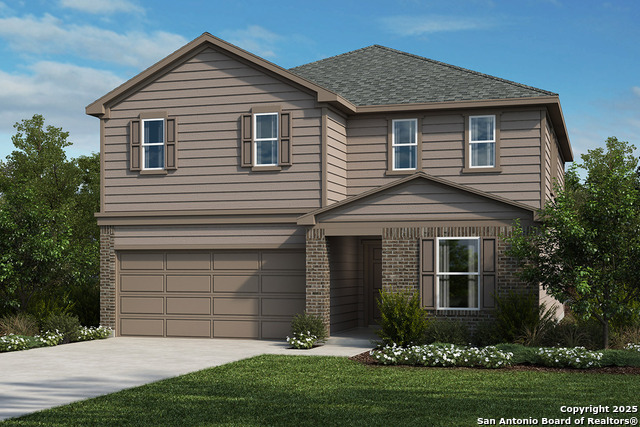1105 Limestone Ridge, Seguin, TX 78155
Property Photos
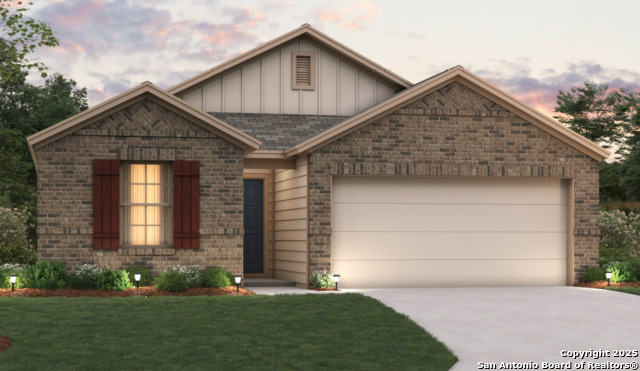
Would you like to sell your home before you purchase this one?
Priced at Only: $311,990
For more Information Call:
Address: 1105 Limestone Ridge, Seguin, TX 78155
Property Location and Similar Properties
- MLS#: 1839431 ( Single Residential )
- Street Address: 1105 Limestone Ridge
- Viewed: 2
- Price: $311,990
- Price sqft: $185
- Waterfront: No
- Year Built: 2025
- Bldg sqft: 1687
- Bedrooms: 3
- Total Baths: 2
- Full Baths: 2
- Garage / Parking Spaces: 2
- Days On Market: 20
- Additional Information
- County: GUADALUPE
- City: Seguin
- Zipcode: 78155
- Subdivision: Greenspoint Heights
- District: Seguin
- Elementary School: Mcqueeney
- Middle School: Jim Barnes
- High School: Seguin
- Provided by: Escape Realty
- Contact: Jaclyn Calhoun
- (210) 421-9291

- DMCA Notice
-
Description***ESTIMATED COMPLETION DATE MAY/JUNE*** Welcome home to the Freestone, a 1 story floorplan that features 1,687 square feet, 3 4 bedrooms, 2 bathrooms, and a 2 car garage. As you enter this home, you are greeted by a spacious foyer that gives direct access to your secondary bedrooms and full bathroom on one side and your laundry room with a flex space on the other side. The flex space can be upgraded to a 4th bedroom or it can remain as an open space. Opportunities are endless when left as an open space. You are free to transform it into a home office, a play room for the kids, or an additional living room. In the main living area of the home you'll find the family room, kitchen, and dining room. The kitchen offers an optional center island that overlooks the open concept living space. This home features soaring ceilings throughout and large windows to allow the natural light to shine through. The owner's suite is nestled at the back of the home and offers a spacious bedroom and large private bathroom with a generously sized walk in closet. Options come galore in this owner's suite! Add a bay window to the bedroom for extra space, upgrade to the deluxe bathroom layout for a separate garden tub/shower set up, or add a second sink to the vanity. All M/I Homes' Smart Series plans offer professionally pre designed packages, allowing you to make this space your own by simply selecting the package that suits you best. You will love the stylish design and value that comes with your new Smart Series M/I Home.
Payment Calculator
- Principal & Interest -
- Property Tax $
- Home Insurance $
- HOA Fees $
- Monthly -
Features
Building and Construction
- Builder Name: M/I Homes
- Construction: New
- Exterior Features: Brick, Siding
- Floor: Carpeting, Ceramic Tile, Vinyl
- Foundation: Slab
- Kitchen Length: 11
- Roof: Composition
- Source Sqft: Appraiser
School Information
- Elementary School: Mcqueeney
- High School: Seguin
- Middle School: Jim Barnes
- School District: Seguin
Garage and Parking
- Garage Parking: Two Car Garage
Eco-Communities
- Water/Sewer: Water System
Utilities
- Air Conditioning: One Central
- Fireplace: Not Applicable
- Heating Fuel: Electric
- Heating: Central
- Window Coverings: None Remain
Amenities
- Neighborhood Amenities: None
Finance and Tax Information
- Days On Market: 18
- Home Owners Association Fee: 600
- Home Owners Association Frequency: Annually
- Home Owners Association Mandatory: Mandatory
- Home Owners Association Name: ALAMO MANAGEMENT GROUP
- Total Tax: 1.95
Other Features
- Block: 03
- Contract: Exclusive Right To Sell
- Instdir: As you are coming down 46 South, you will take a right on Rudeloff Road, and the neighborhood will be on your left.
- Interior Features: One Living Area, Study/Library
- Legal Desc Lot: 61
- Legal Description: BLOCK 03 LOT 61
- Ph To Show: 210-333-2244
- Possession: Closing/Funding
- Style: One Story
Owner Information
- Owner Lrealreb: No
Similar Properties
Nearby Subdivisions
A J Grebey 1
Acre
Apache
Arroyo Del Cielo
Arroyo Ranch
Arroyo Ranch Ph 1
Baker Isaac
Bartholomae
Bauer
Bruns
Bruns Bauer
Capote Oaks Estates
Castlewood Estates East
Caters Parkview
Century Oaks
Chaparral
Cherino M
Clements J D
Clements Jd
College View #1
Cordova Crossing
Cordova Trails
Cordova Xing Un 1
Cordova Xing Un 2
Country Club Estates
Countryside
Davis George W
Deerwood
Deerwood Circle
Eastgate
El Rhea Courts
Esnaurizar A M
Farm
Farm Addition
Forest Oak Ranches Phase 1
Forshage
G 0020
G W Williams
G W Williams Surv 46 Abs 33
G_a0006
George King
Glen Cove
Gortari
Gortari E
Greenfield
Greenspoint Heights
Guadalupe Heights
Guadalupe Ski-plex
Hannah Heights
Hickory Forrest
Hiddenbrooke
Hiddenbrooke Sub Un 2
Inner
J C Pape
John Cowan Survey
Jose De La Baume
Joye
Keller Heights
L H Peters
Lake Ridge
Las Brisas
Las Brisas #6
Las Brisas 3
Las Hadas
Leach William
Lenard Anderson
Lily Springs
Mansola
Meadows @ Nolte Farms Ph# 1 (t
Meadows Nolte Farms Ph 2 T
Meadows Of Martindale
Meadows Of Mill Creek
Meadowsmartindale
Mill Creek Crossing
Morningside
Muehl Road Estates
N/a
Na
Navarro Fields
Navarro Oaks
Navarro Ranch
Nolte Farms
None
Northgate
Not In Defined Subdivision
Oak Creek
Oak Hills Ranch Estates
Oak Springs
Oak Village North
Out/guadalupe
Out/guadalupe Co.
Out/guadalupe Co. (common) / H
Pape
Parkview
Pecan Cove
Pleasant Acres
Ridge View
Ridge View Estates
Ridgeview
River - Guadalupe County
Rob Roy Estates
Rook
Roseland Heights #2
Ruralg23
Sagewood
Schneider Hill
Seguin
Seguin 03
Seguin Neighborhood 02
Seguin Neighborhood 03
Sky Valley
Smith
Sunrise Village
Swenson Heights
Swenson Heights Sub Un 3b
The Meadows
The Summit
The Summitt At Cordova
The Village Of Mill Creek
Three Oaks
Toll Brothers At Nolte Farms
Tor Properties Unit 2
Townewood Village
Unkown
Village At Three Oaks
Village Of Mill Creek 4 The
Vista Ridge
Wallace
Walnut Bend
Waters Edge
West
West #1
West 1
West Addition
Windbrook
Windwood Es
Windwood Estates
Woodside Farms
Zipp 2

- Antonio Ramirez
- Premier Realty Group
- Mobile: 210.557.7546
- Mobile: 210.557.7546
- tonyramirezrealtorsa@gmail.com



