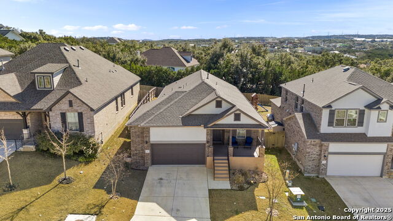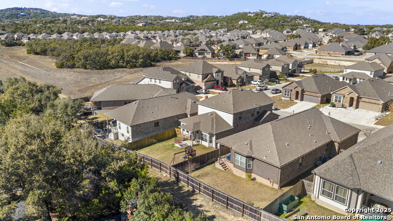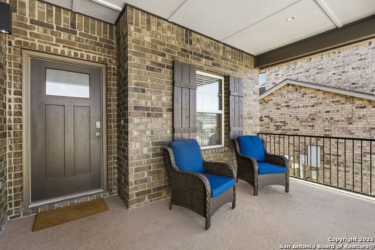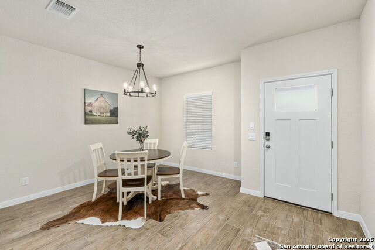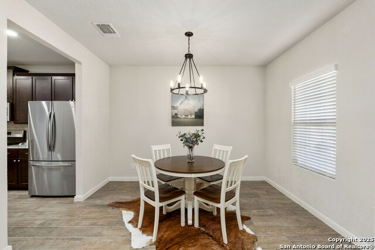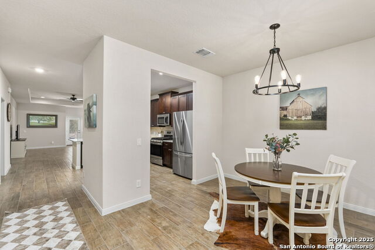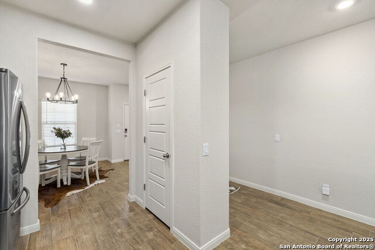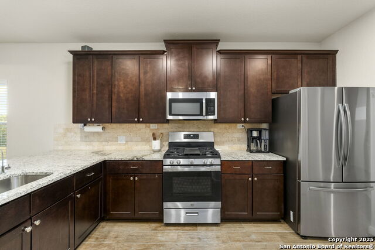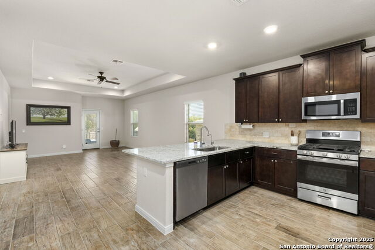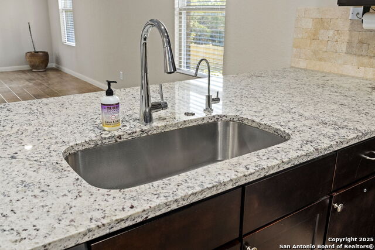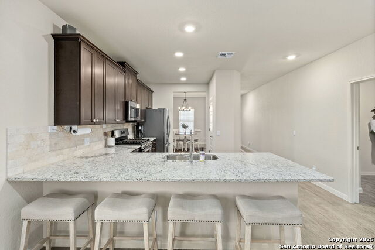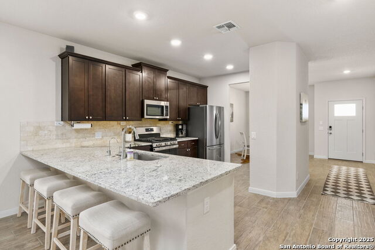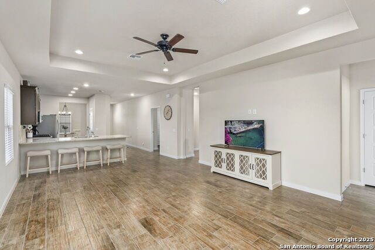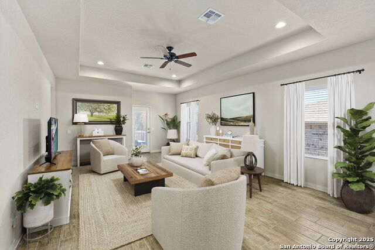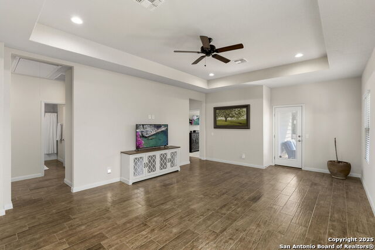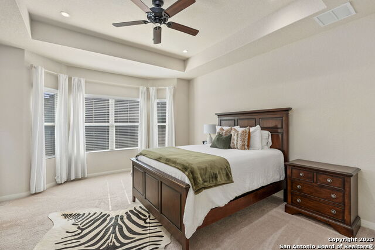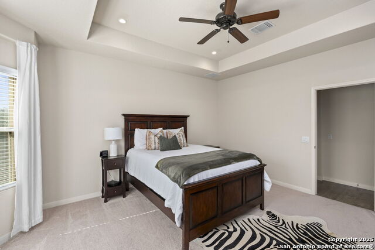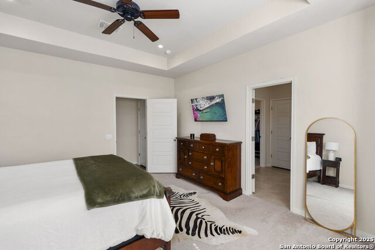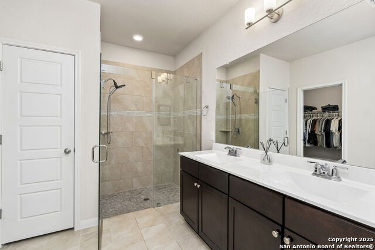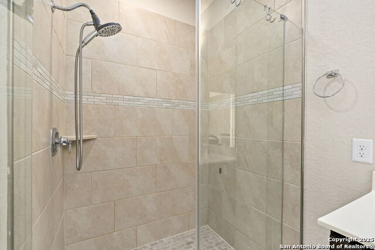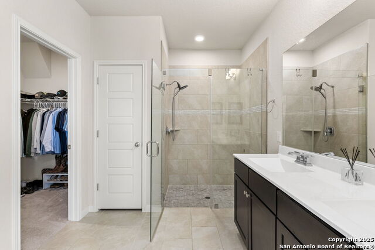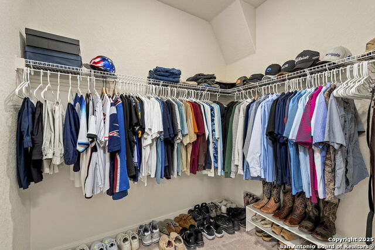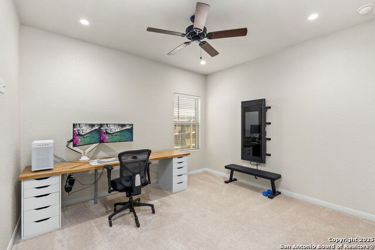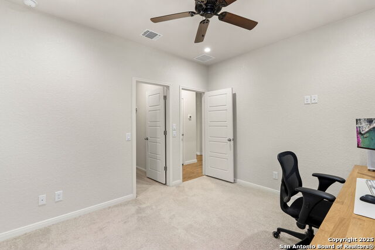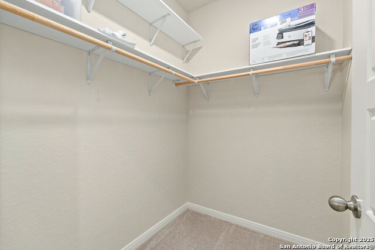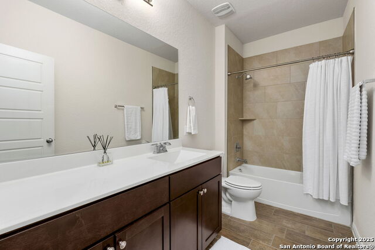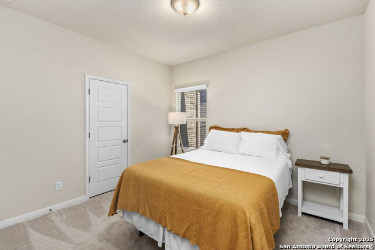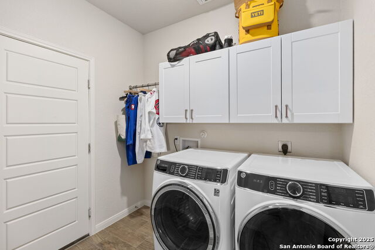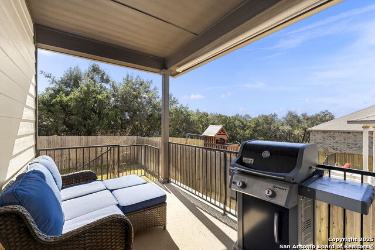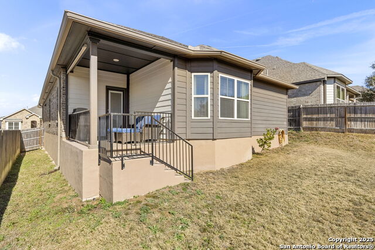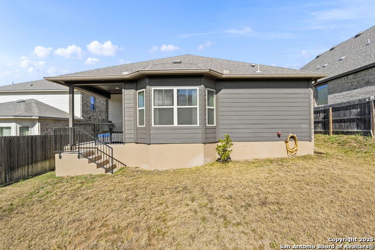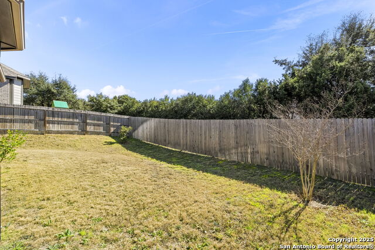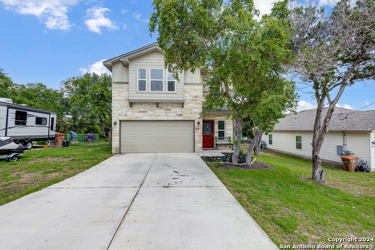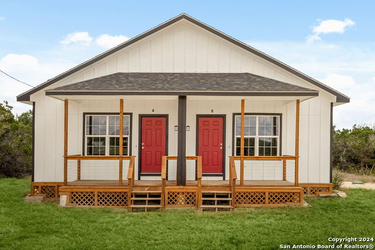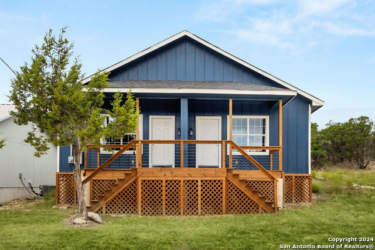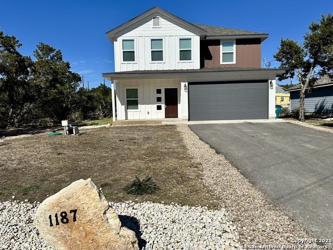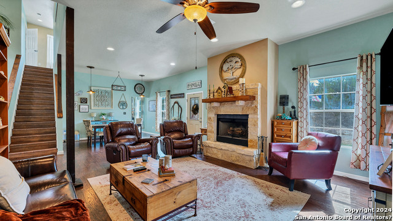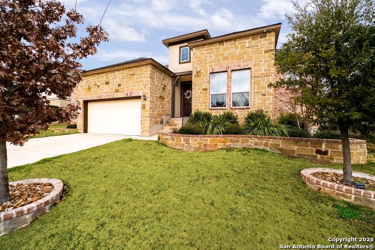545 Allegro Edge, Spring Branch, TX 78070
Property Photos
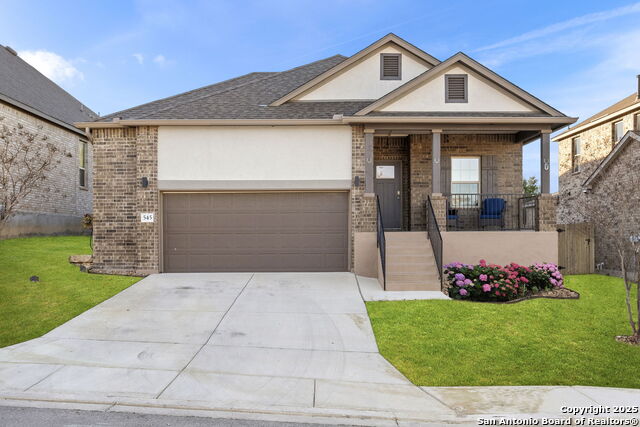
Would you like to sell your home before you purchase this one?
Priced at Only: $364,000
For more Information Call:
Address: 545 Allegro Edge, Spring Branch, TX 78070
Property Location and Similar Properties
- MLS#: 1839278 ( Single Residential )
- Street Address: 545 Allegro Edge
- Viewed: 2
- Price: $364,000
- Price sqft: $206
- Waterfront: No
- Year Built: 2021
- Bldg sqft: 1764
- Bedrooms: 3
- Total Baths: 2
- Full Baths: 2
- Garage / Parking Spaces: 2
- Days On Market: 20
- Additional Information
- County: COMAL
- City: Spring Branch
- Zipcode: 78070
- Subdivision: The Preserve At Singing Hills
- District: Comal
- Elementary School: Arlon Seay
- Middle School: Spring Branch
- High School: Smiton Valley
- Provided by: Coldwell Banker D'Ann Harper, REALTOR
- Contact: Ana Martinez
- (210) 606-4029

- DMCA Notice
-
DescriptionThis is the one! Welcome to The Preserve at Singing Hills, where modern living meets unmatched convenience. Built in 2021, this thoughtfully designed and well maintained one story home is located in a highly sought after community. As you drive through the picturesque Hill Country landscape coming into Spring Branch, you'll be immersed in the natural beauty and serene surroundings that make this area so special. Perfectly situated just over a mile from the intersection of US 281 and State Highway 46, you'll enjoy the convenience of being just moments away from popular destinations like H E B Plus!, Walmart, Planet Fitness, and The Home Depot. From the moment you arrive, this home captivates with its contemporary design and attention to detail. The three sided brick and stucco masonry offers both durability and style, while the property backs up to a home with larger acreage, creating a greenbelt like feel that provides privacy and tranquility. Step inside to find an open concept layout that seamlessly connects the living, dining, and kitchen areas ideal for entertaining or everyday living. Most of the home features beautiful staggered wood looking tile, adding warmth and elegance to the space. The kitchen is a culinary dream, featuring stainless steel appliances, granite countertops, a chic tile backsplash, and a gas stove. The island in the kitchen is perfect for meal prep or casual gatherings. With three spacious bedrooms and two full bathrooms, this home offers both comfort and functionality. The primary suite is a retreat, boasting a tray ceiling design, a spa like bathroom with a walk in shower, dual vanities, and a generously sized walk in closet. The secondary bedrooms are equally inviting, offering ample closet space and natural light. The living room also features a tray ceiling design, adding a touch of architectural elegance to the space. Designed with convenience in mind, this home includes modern upgrades such as being pre plumbed for a water softener and for a sink in the laundry room. The property is equipped with rain gutters and a fully installed irrigation system to ensure ease of maintenance. The 3 foot garage extension offers extra space for storage or a work area. Additionally, the home is located in a no city tax area. Built by Armadillo Homes (View Homes), this property and community offer a connected environment, with nearby dining, shopping, and fitness options that cater to every lifestyle. Whether you're a first time buyer, looking for your forever home, or an investor seeking a rental opportunity, this property is a rare gem that offers the best of modern design, convenience, and location. Don't miss the chance to make it yours and start your next chapter in style.
Payment Calculator
- Principal & Interest -
- Property Tax $
- Home Insurance $
- HOA Fees $
- Monthly -
Features
Building and Construction
- Builder Name: Armadillo (View Homes)
- Construction: Pre-Owned
- Exterior Features: Brick, 3 Sides Masonry, Stucco, Siding
- Floor: Carpeting, Ceramic Tile
- Foundation: Slab
- Kitchen Length: 10
- Other Structures: None
- Roof: Composition
- Source Sqft: Appsl Dist
Land Information
- Lot Dimensions: 50x120
- Lot Improvements: Street Paved, Curbs, Street Gutters, Sidewalks, Streetlights, State Highway, US Highway
School Information
- Elementary School: Arlon Seay
- High School: Smithson Valley
- Middle School: Spring Branch
- School District: Comal
Garage and Parking
- Garage Parking: Two Car Garage
Eco-Communities
- Energy Efficiency: Programmable Thermostat, Double Pane Windows, Energy Star Appliances, Low E Windows, Ceiling Fans
- Green Features: EF Irrigation Control
- Water/Sewer: Water System, Sewer System
Utilities
- Air Conditioning: One Central
- Fireplace: Not Applicable
- Heating Fuel: Electric, Natural Gas
- Heating: Central
- Utility Supplier Elec: Pedernales
- Utility Supplier Gas: CPS Energy
- Utility Supplier Grbge: HillCountryW
- Utility Supplier Water: Texas Water
- Window Coverings: All Remain
Amenities
- Neighborhood Amenities: None
Finance and Tax Information
- Days On Market: 196
- Home Owners Association Fee: 450
- Home Owners Association Frequency: Annually
- Home Owners Association Mandatory: Mandatory
- Home Owners Association Name: SINGING HILLS HOA
- Total Tax: 6331
Rental Information
- Currently Being Leased: No
Other Features
- Accessibility: First Floor Bath, Full Bath/Bed on 1st Flr, First Floor Bedroom
- Contract: Exclusive Right To Sell
- Instdir: Head north on US-281 from San Antonio for about 25 miles. Before reaching Sonora Bank in Spring Branch, take the first right turn and follow the road to 545 Allegro Edge.
- Interior Features: One Living Area, Separate Dining Room, Island Kitchen, Walk-In Pantry, Utility Room Inside, Open Floor Plan, Cable TV Available, High Speed Internet, Laundry Room, Telephone, Walk in Closets, Attic - Partially Floored, Attic - Pull Down Stairs
- Legal Desc Lot: 26
- Legal Description: PRESERVE AT SINGING HILLS (THE) 4, BLOCK 4, LOT 26
- Miscellaneous: No City Tax, Additional Bldr Warranty, Cluster Mail Box, As-Is
- Occupancy: Owner
- Ph To Show: 210-222-2227
- Possession: Closing/Funding
- Style: One Story
Owner Information
- Owner Lrealreb: No
Similar Properties
Nearby Subdivisions
25.729 Acres Out Of H. Lussman
Cascada At Canyon Lake
Comal Hills
Comal Hills 1
Comal Hills 2
Creekside Crossing 2
Cypres Springs
Cypress Cove
Cypress Cove 1
Cypress Cove 11
Cypress Cove 2
Cypress Cove Comal
Cypress Lake Gardens
Cypress Lake Grdns/western Ski
Cypress Sprgs The Guadalupe 1
Cypress Springs
Deer River
Deer River Ph 2
Guadalupe Hills
Guadalupe River Estates
Hills Of Cross Canyon Ranch A
Indian Hills Est 2
Indian Hills Estates 2
Lake Of The Hills
Lake Of The Hills Estates
Lake Of The Hills West
Lantana Ridge
Leaning Oaks Ranch
Mystic Shores
Mystic Shores 11
Mystic Shores 16
Mystic Shores 18
Mystic Shores 3
Oakland Estates
Overlook @ The River Crossing
Overlook At River Crossing
Overlook River Crossing
Peninsula Mystic Shores 2
Rayner Ranch
Rebecca Creek Park
River Crossing
Rivermont
Serenity Oaks
Singing Hills
Spring Branch Meadows
Springs @ Rebecca Crk
Springs Rebecca Creek 3a
Stallion Estates
Sun Valley
The Crossing At Spring Creek
The Peninsula On Lake Buchanan
The Preserve At Singing Hills
Twin Peaks Ranches
Twin Sister Estates
Twin Sisters Estates
Whispering Hills
Windmill Ranch

- Antonio Ramirez
- Premier Realty Group
- Mobile: 210.557.7546
- Mobile: 210.557.7546
- tonyramirezrealtorsa@gmail.com



