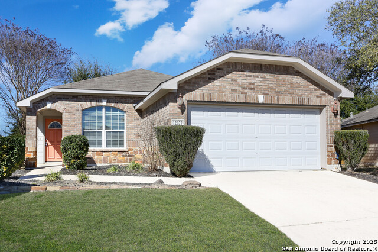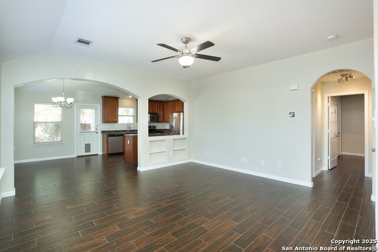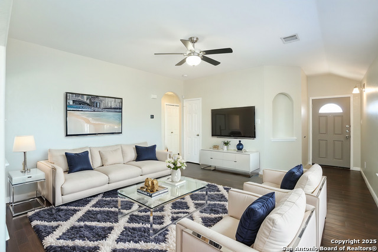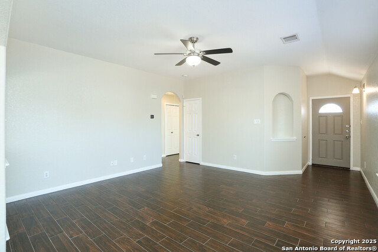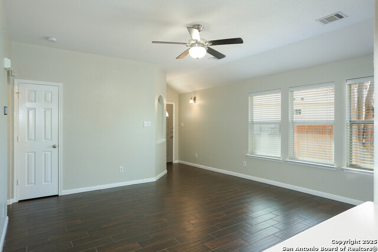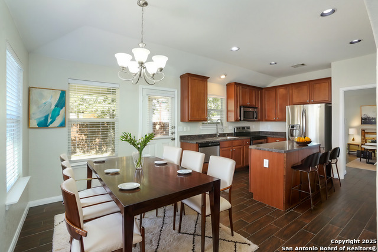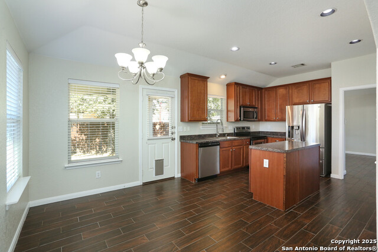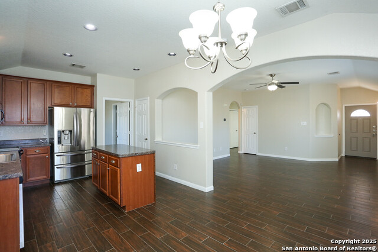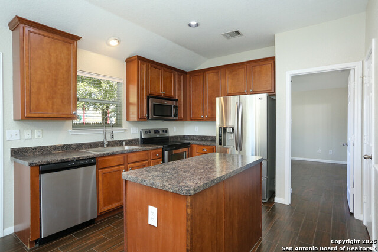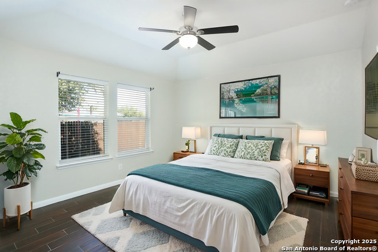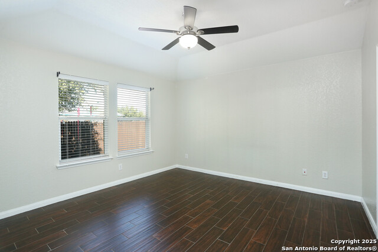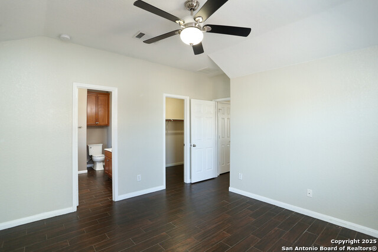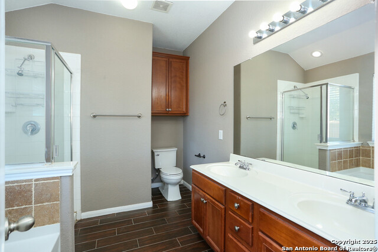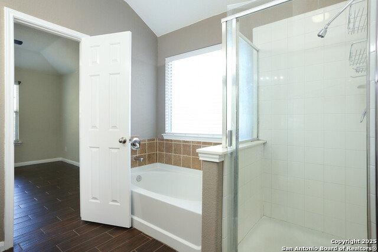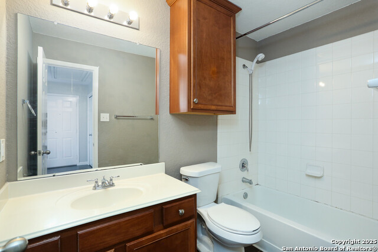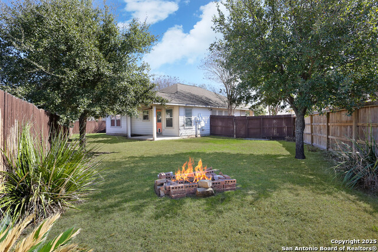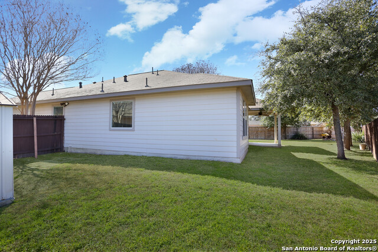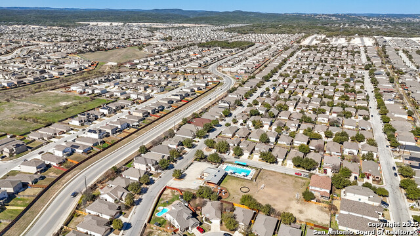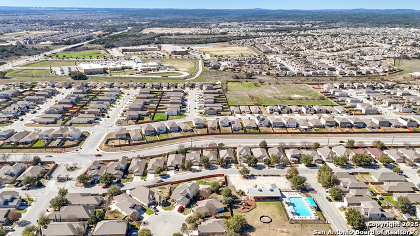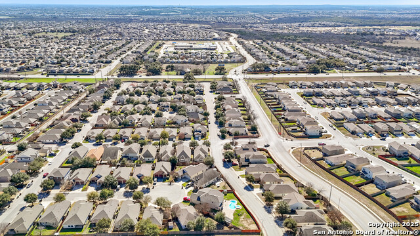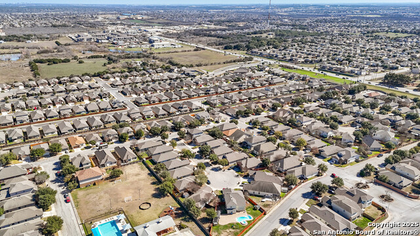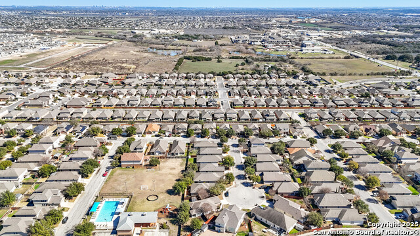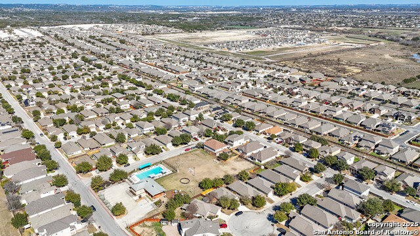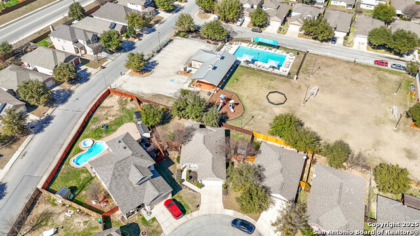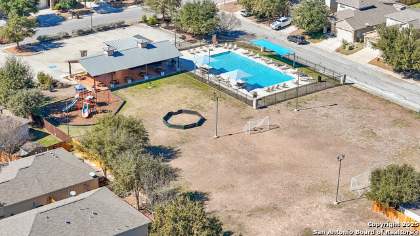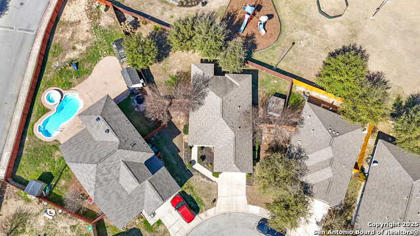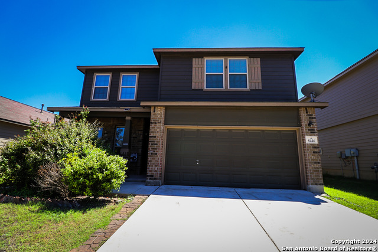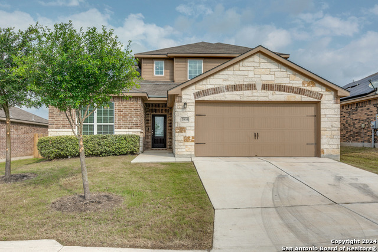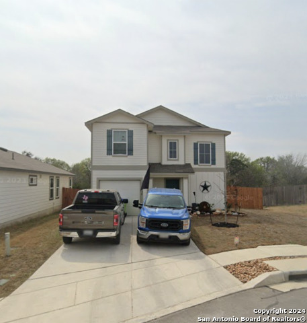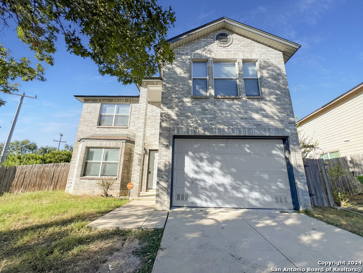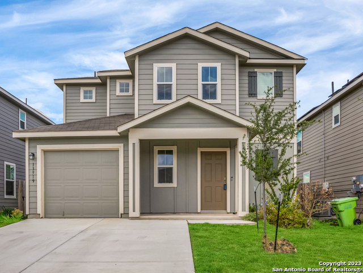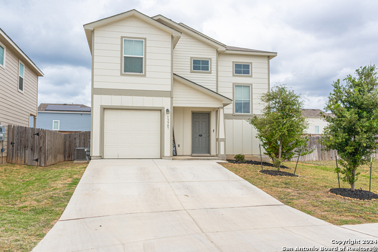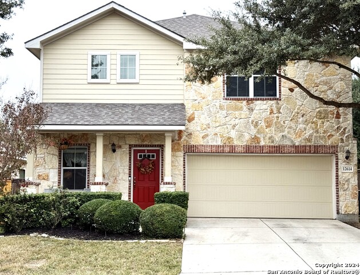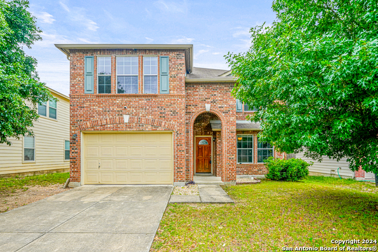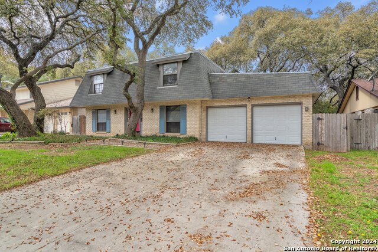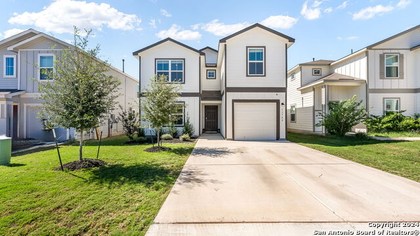12027 Mill Love, San Antonio, TX 78254
Property Photos
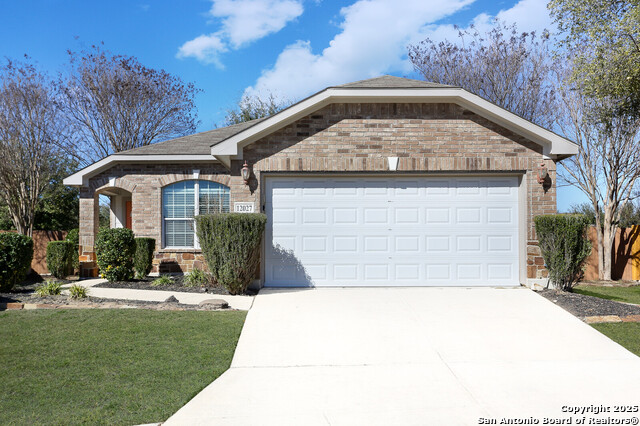
Would you like to sell your home before you purchase this one?
Priced at Only: $270,000
For more Information Call:
Address: 12027 Mill Love, San Antonio, TX 78254
Property Location and Similar Properties
- MLS#: 1839203 ( Single Residential )
- Street Address: 12027 Mill Love
- Viewed: 13
- Price: $270,000
- Price sqft: $208
- Waterfront: No
- Year Built: 2008
- Bldg sqft: 1295
- Bedrooms: 3
- Total Baths: 2
- Full Baths: 2
- Garage / Parking Spaces: 2
- Days On Market: 30
- Additional Information
- County: BEXAR
- City: San Antonio
- Zipcode: 78254
- Subdivision: Laura Heights
- District: Northside
- Elementary School: Henderson
- Middle School: FOLKS
- High School: Taft
- Provided by: Keller Williams Heritage
- Contact: David Rutter
- (210) 850-4425

- DMCA Notice
Description
Discover this immaculate single story home nestled on a quiet cul de sac in the sought after gated community of Laura Heights. Designed with wood tile flooring throughout, tall ceilings, and elegant archways, this home is filled with natural light, creating a warm and inviting atmosphere. The modern kitchen features ample cabinetry, a spacious island perfect for meal prep and conversation, and high quality stainless steel appliances, while recent upgrades include elongated toilets, a smart thermostat, and a deep sink with a faucet rinse and hand soap feature. The open concept living room seamlessly connects to the kitchen, making it ideal for entertaining. The spacious master suite boasts a vaulted ceiling, ceiling fan, large walk in closet, and a luxurious en suite with a double vanity, deep soaking tub, and separate walk in shower, while the two secondary bedrooms offer walk in closets and share a full guest bathroom with a tub/shower combo. Step outside to a covered back patio, the perfect spot for morning coffee while enjoying the second largest yard and garden in the neighborhood, a fantastic space for kids and pets to play. The sparkling community pool, pavilion, and playground are conveniently located just behind the home, with two quick access gates for ultimate convenience. With easy access to major freeways, grocery stores, shopping centers, and a variety of restaurants, this home offers the perfect balance of comfort and convenience. Don't miss out schedule your showing today!
Description
Discover this immaculate single story home nestled on a quiet cul de sac in the sought after gated community of Laura Heights. Designed with wood tile flooring throughout, tall ceilings, and elegant archways, this home is filled with natural light, creating a warm and inviting atmosphere. The modern kitchen features ample cabinetry, a spacious island perfect for meal prep and conversation, and high quality stainless steel appliances, while recent upgrades include elongated toilets, a smart thermostat, and a deep sink with a faucet rinse and hand soap feature. The open concept living room seamlessly connects to the kitchen, making it ideal for entertaining. The spacious master suite boasts a vaulted ceiling, ceiling fan, large walk in closet, and a luxurious en suite with a double vanity, deep soaking tub, and separate walk in shower, while the two secondary bedrooms offer walk in closets and share a full guest bathroom with a tub/shower combo. Step outside to a covered back patio, the perfect spot for morning coffee while enjoying the second largest yard and garden in the neighborhood, a fantastic space for kids and pets to play. The sparkling community pool, pavilion, and playground are conveniently located just behind the home, with two quick access gates for ultimate convenience. With easy access to major freeways, grocery stores, shopping centers, and a variety of restaurants, this home offers the perfect balance of comfort and convenience. Don't miss out schedule your showing today!
Payment Calculator
- Principal & Interest -
- Property Tax $
- Home Insurance $
- HOA Fees $
- Monthly -
Features
Building and Construction
- Apprx Age: 17
- Builder Name: Castle Rock
- Construction: Pre-Owned
- Exterior Features: Stone/Rock, Siding
- Floor: Ceramic Tile
- Foundation: Slab
- Kitchen Length: 11
- Roof: Composition
- Source Sqft: Appraiser
Land Information
- Lot Description: Cul-de-Sac/Dead End, Level
School Information
- Elementary School: Henderson
- High School: Taft
- Middle School: FOLKS
- School District: Northside
Garage and Parking
- Garage Parking: Two Car Garage
Eco-Communities
- Energy Efficiency: Double Pane Windows
- Water/Sewer: Water System
Utilities
- Air Conditioning: One Central
- Fireplace: Not Applicable
- Heating Fuel: Electric
- Heating: Central
- Recent Rehab: No
- Utility Supplier Elec: CPS
- Utility Supplier Gas: CPS
- Utility Supplier Sewer: SAWS
- Utility Supplier Water: SAWS
- Window Coverings: All Remain
Amenities
- Neighborhood Amenities: Controlled Access, Pool, Park/Playground
Finance and Tax Information
- Days On Market: 14
- Home Owners Association Fee: 440
- Home Owners Association Frequency: Annually
- Home Owners Association Mandatory: Mandatory
- Home Owners Association Name: LAURA HEIGHTS HOMEOWNERS ASSOCIATION
- Total Tax: 4456.27
Rental Information
- Currently Being Leased: No
Other Features
- Block: 104
- Contract: Exclusive Right To Sell
- Instdir: 1604 W to Shaenfield Rd go west 1.6 miles continue straight changes to Galm Rd then .8 miles turn right onto Mill Park , turn rt onto Mill Berger, go through gate, turn left onto Sun Mill, first left onto Mill Love
- Interior Features: One Living Area, Eat-In Kitchen, Breakfast Bar, 1st Floor Lvl/No Steps, High Ceilings, Open Floor Plan, Pull Down Storage, Cable TV Available
- Legal Desc Lot: 18
- Legal Description: CB 4450H (LAURA HEIGHTS SUB'D UT3 PUD), BLOCK 104 LOT 18
- Occupancy: Vacant
- Ph To Show: 210-222-2227
- Possession: Closing/Funding
- Style: One Story
- Views: 13
Owner Information
- Owner Lrealreb: No
Similar Properties
Nearby Subdivisions
Braun Heights
Braun Hollow
Braun Oaks
Braun Station
Braun Station West
Braun Willow
Brauns Farm
Bricewood
Bricewood Ut-1
Bridgewood
Bridgewood Estates
Bridgewood Sub
Canyon Parke
Corley Farms
Cross Creek
Crss Creek
Davis Ranch
Finesilver
Geronimo Forest
Guilbeau Gardens
Guilbeau Park
Hills Of Shaenfield
Kallison Ranch
Kallison Ranch Ii - Bexar Coun
Laura Heights
Laura Heights Pud
Laurel Heights
Meadows At Bridgewood
Mesquite Ridge
Mystic Park
Na
Oak Grove
Prescott Oaks
Remuda Ranch
Rosemont Heights
Sagebrooke
Sawyer Meadows Ut-2a
Shaenfield Place
Silver Canyon
Silver Oaks
Silver Oaks Ut-20
Silverbrook
Silverbrook Ns
Stagecoach Run Ns
Stillwater Ranch
Stonefield
Talise De Culebra
The Hills Of Shaenfield
The Meadows
The Villas At Braun Station
Townsquare
Tribute Ranch
Valley Ranch
Valley Ranch - Bexar County
Valley Ranch Community Owners
Waterwheel
Waterwheel Unit 1 Phase 1
Waterwheel Unit 1 Phase 2
Wildhorse
Wildhorse At Tausch Farms
Wildhorse Vista
Wind Gate Ranch
Wind Gate Ranch Ns
Woods End
Contact Info

- Antonio Ramirez
- Premier Realty Group
- Mobile: 210.557.7546
- Mobile: 210.557.7546
- tonyramirezrealtorsa@gmail.com



