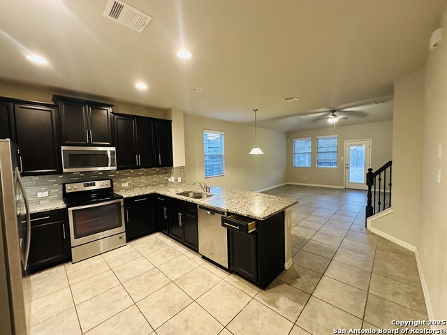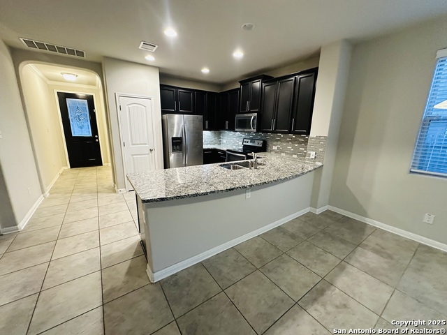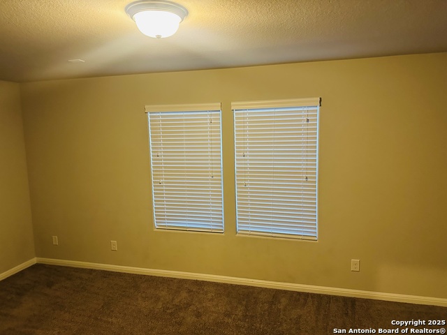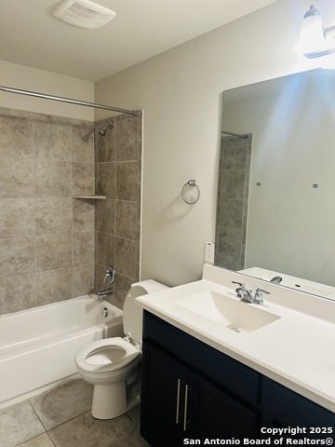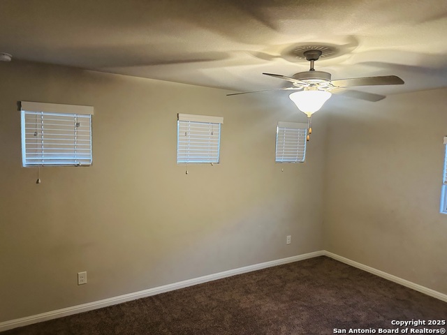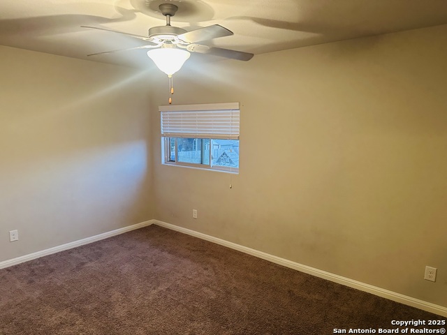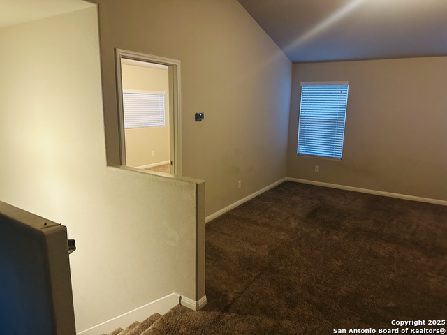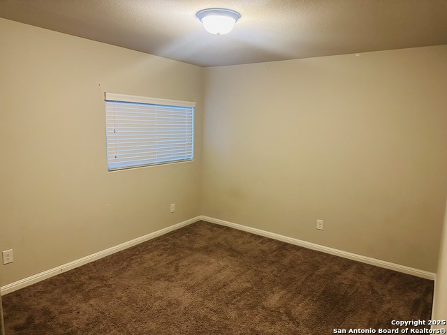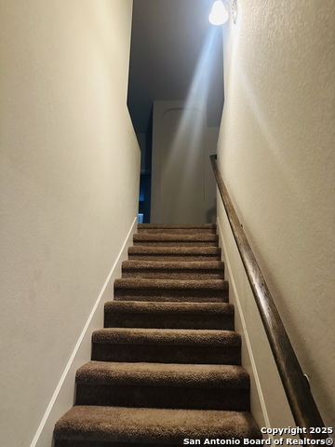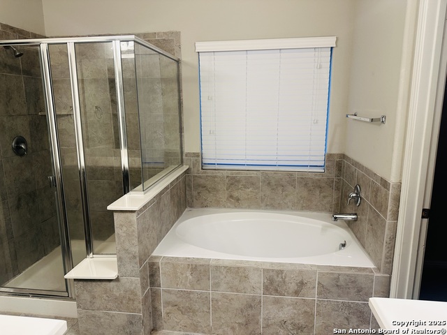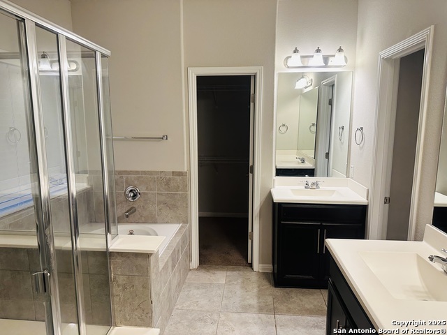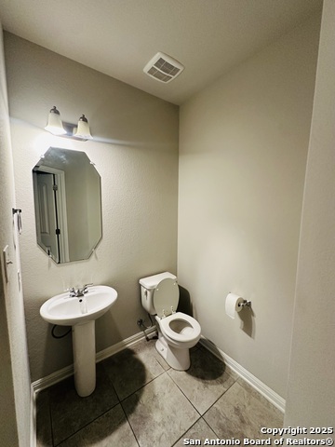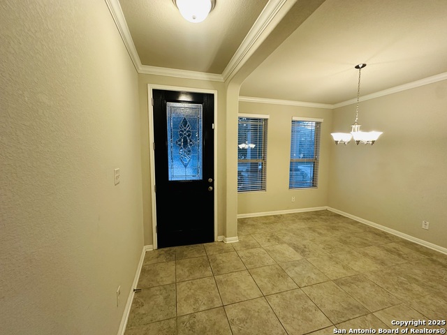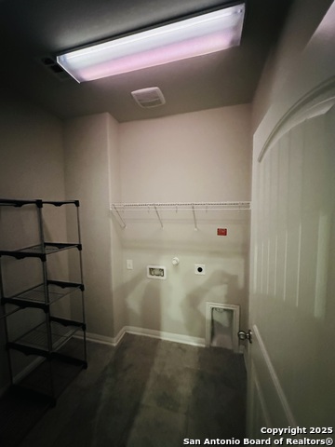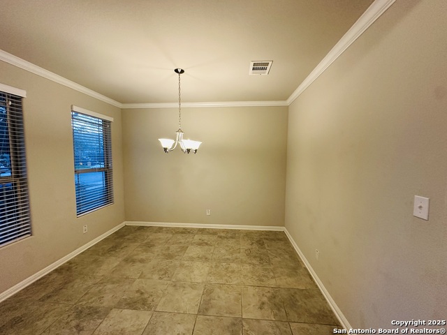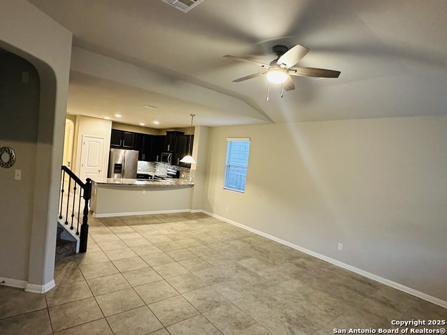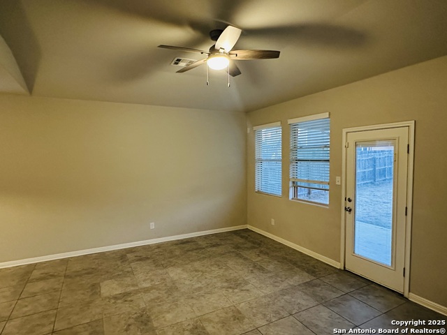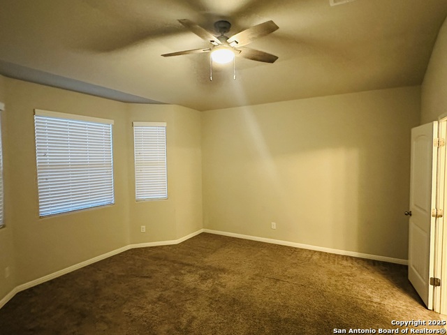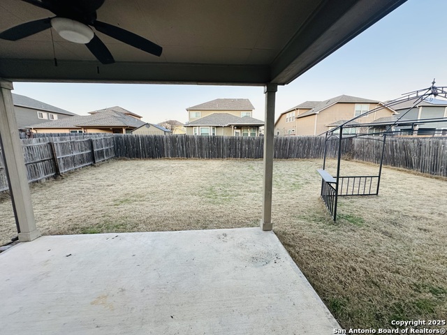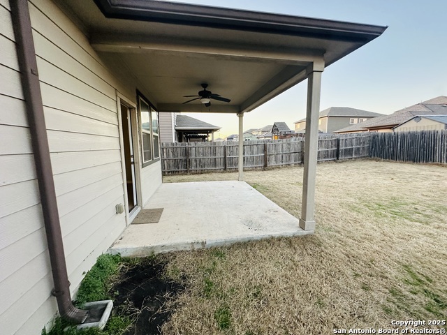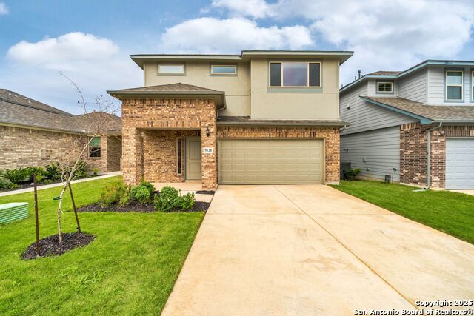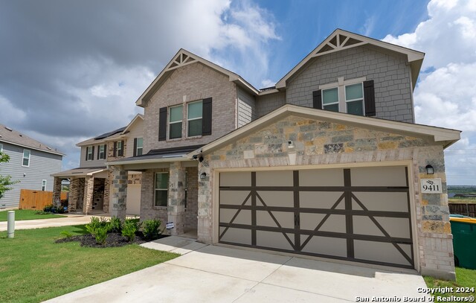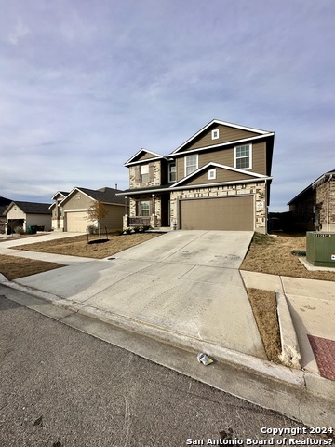10431 Bulwark Peak, Converse, TX 78109
Property Photos
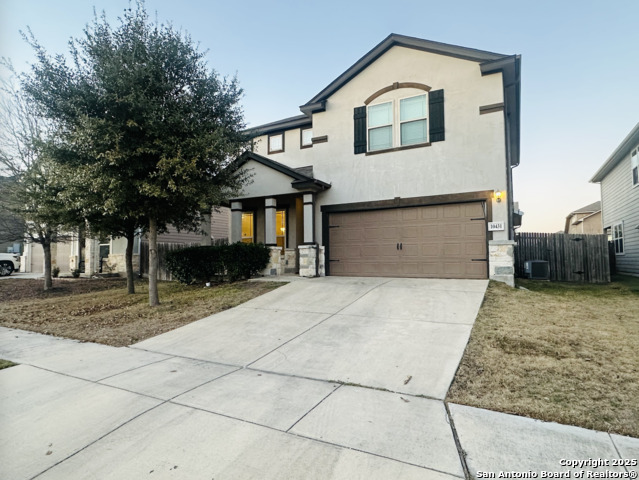
Would you like to sell your home before you purchase this one?
Priced at Only: $2,850
For more Information Call:
Address: 10431 Bulwark Peak, Converse, TX 78109
Property Location and Similar Properties
- MLS#: 1839165 ( Residential Rental )
- Street Address: 10431 Bulwark Peak
- Viewed: 15
- Price: $2,850
- Price sqft: $1
- Waterfront: No
- Year Built: 2015
- Bldg sqft: 2517
- Bedrooms: 4
- Total Baths: 3
- Full Baths: 2
- 1/2 Baths: 1
- Days On Market: 57
- Additional Information
- County: BEXAR
- City: Converse
- Zipcode: 78109
- Subdivision: Macarthur Park
- District: Schertz Cibolo Universal City
- Elementary School: Rose Garden
- Middle School: Corbett
- High School: Clemens
- Provided by: Cavalry Real Estate Team
- Contact: Aniceto Mata
- (210) 851-0045

- DMCA Notice
-
DescriptionSpacious 4 Bedroom Home with Loft, Media Room & Pool Access Prime Location! Discover the perfect rental home offering 4 bedrooms, 2.5 bathrooms, a loft, and a dedicated media room, providing 2,500 sq. ft. of comfortable living space! Located in a prime area near major attractions and military bases, this home is designed for convenience, entertainment, and modern living. Key Features: * Spacious Layout: Open concept design with a large living area, perfect for families or entertaining guests. * Bonus Spaces: A loft area upstairs and a media room provide extra space for work, play, or relaxation. * Modern Kitchen: Comes fully equipped with a stove, refrigerator, and dishwasher for your convenience. * Ample Storage: Generous garage storage space for added functionality. * Outdoor Living: Enjoy a covered backyard patio with a ceiling fan ideal for BBQs and outdoor gatherings. * Community Pool: Cool off and relax with access to the neighborhood pool. * Energy Efficient HVAC: Keep utility costs low with an energy efficient HVAC system. Prime Location: * 8 miles to The Forum shopping center close to great restaurants, shops, and entertainment. * 6 miles to Randolph Air Force Base perfect for military personnel and families. * 25 miles to Schlitterbahn & New Braunfels enjoy fun weekends at the water park and river attractions! This home won't stay on the market for long! Schedule a viewing today and make it yours before it's gone!
Payment Calculator
- Principal & Interest -
- Property Tax $
- Home Insurance $
- HOA Fees $
- Monthly -
Features
Building and Construction
- Apprx Age: 10
- Builder Name: Meritage Homes
- Exterior Features: Stone/Rock
- Flooring: Carpeting, Ceramic Tile
- Foundation: Slab
- Kitchen Length: 12
- Roof: Composition
- Source Sqft: Appsl Dist
School Information
- Elementary School: Rose Garden
- High School: Clemens
- Middle School: Corbett
- School District: Schertz-Cibolo-Universal City ISD
Garage and Parking
- Garage Parking: Two Car Garage
Eco-Communities
- Water/Sewer: Water System, Sewer System
Utilities
- Air Conditioning: One Central
- Fireplace: Not Applicable
- Heating: Central
- Utility Supplier Elec: CPS
- Utility Supplier Grbge: CONVERSE
- Utility Supplier Sewer: CONVERSE
- Utility Supplier Water: CONVERSE
- Window Coverings: All Remain
Amenities
- Common Area Amenities: Pool, Jogging Trail, Playground
Finance and Tax Information
- Application Fee: 50
- Days On Market: 54
- Max Num Of Months: 60
- Security Deposit: 2700
Rental Information
- Tenant Pays: Gas/Electric, Water/Sewer, Interior Maintenance, Yard Maintenance, Exterior Maintenance, Garbage Pickup, Security Monitoring, Renters Insurance Required, Key Remote Deposit, Other
Other Features
- Accessibility: Int Door Opening 32"+, Ext Door Opening 36"+, Level Lot, First Floor Bedroom
- Application Form: TAR
- Apply At: NO
- Instdir: Highway 1604 East. Left onto Lower Sequin Rd, Left onto Citadel Peak. Left at first stop sign onto Red Iron Creek. Right on Macarthur way, Left on Bulwark, House will be on the left.
- Interior Features: One Living Area, Liv/Din Combo, Separate Dining Room, Two Eating Areas, Island Kitchen, Breakfast Bar, Game Room, Media Room, Utility Room Inside, High Ceilings, Open Floor Plan, Cable TV Available, High Speed Internet
- Legal Description: CB 5064E (MACARTHUR PARK UT-3B, BLOCK 13 LOT 8) PLAT 9655/44
- Min Num Of Months: 12
- Miscellaneous: Not Applicable
- Occupancy: Other
- Personal Checks Accepted: Yes
- Ph To Show: 956-244-6419
- Restrictions: Smoking Outside Only, Other
- Salerent: For Rent
- Section 8 Qualified: Yes
- Style: Two Story
- Views: 15
Owner Information
- Owner Lrealreb: Yes
Similar Properties
Nearby Subdivisions
Astoria Place
Autumn Run
Avedina
Bridgehaven
Catalina
Cimarron
Cimarron Landing
Cimarron Trail
Cimarron Trails
Cimarron Valley
Cimmaron Country
Columbia Heights
Copperfield
Dover
Escondido Creek
Escondido Meadows
Escondido North
Escondido/parc At
Glenloch Farms
Hanover Cove
Hightop Ridge
Horizon Point
Horizon Pointe
Judson Heights
Judson Valley Subd
Key Largo
Knox Ridge
Lakeaire
Liberte
Liberte Venture
Loma Alta
Loma Alta Estates
Macarthur Park
Meadow Brook
Meadow Ridge
Millers Point
Millican Grove
Miramar Unit 1
N/a
Northampton
Not In Defined Subdivision
Notting Hill
Old Town
Out/converse
Paloma
Paloma Subd
Placid Park
Placid Park Area Jd
Quail Ridge
Raintree Gardens
Randolph Valley
Rolling Creek
Rose Valley
Sage Meadows Ut-1
Savannah Place Unit 1
Skyview
Summerhill
The Fields Of Dover
Unknown
Ventura Heights
Willow View
Willow View Unit 1
Windfield Rio Series
Windfield Unit1
Winterfell

- Antonio Ramirez
- Premier Realty Group
- Mobile: 210.557.7546
- Mobile: 210.557.7546
- tonyramirezrealtorsa@gmail.com



