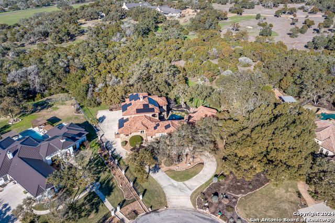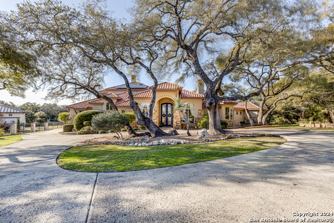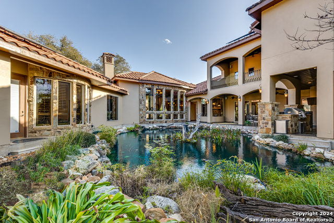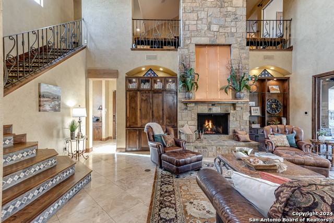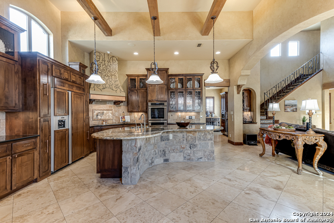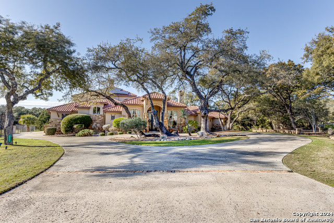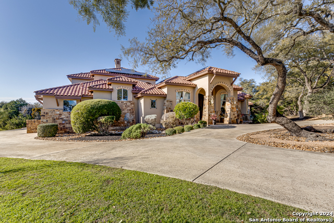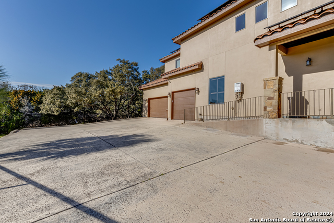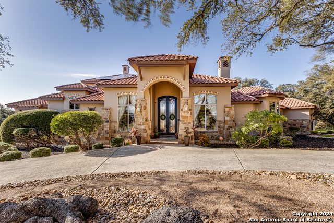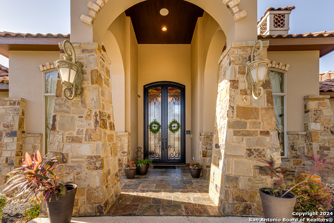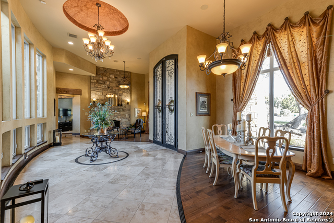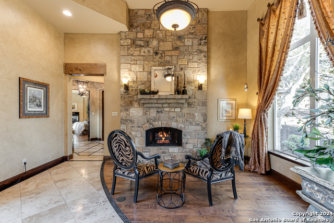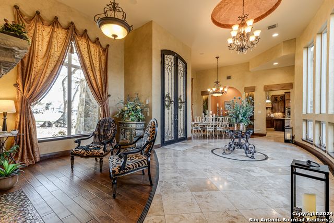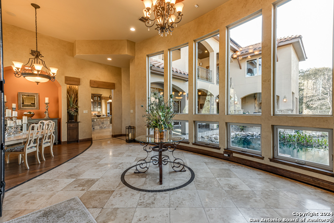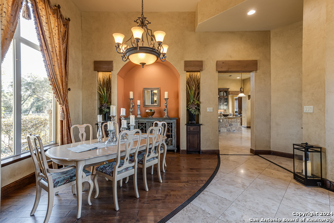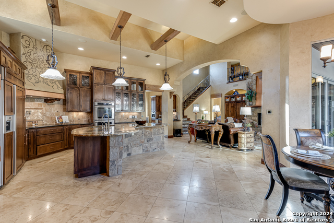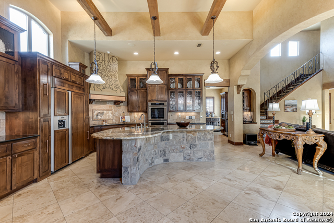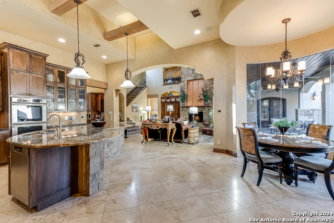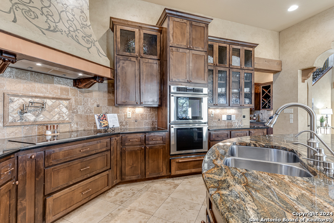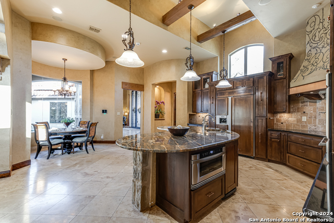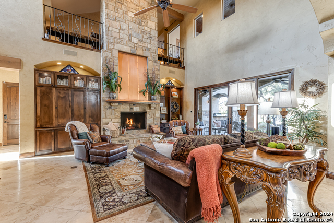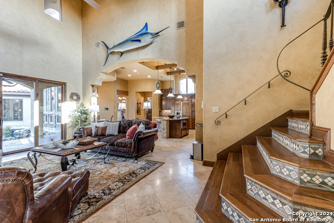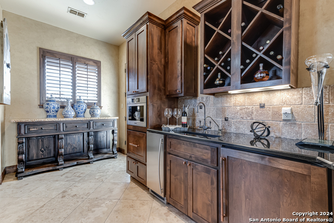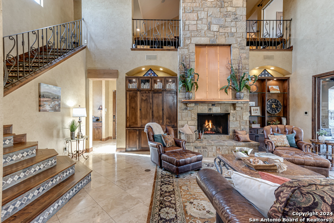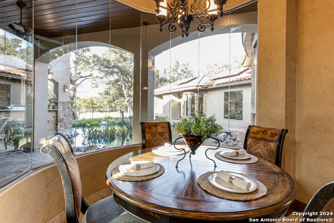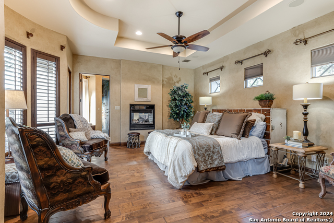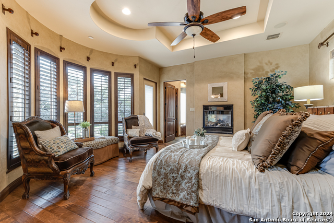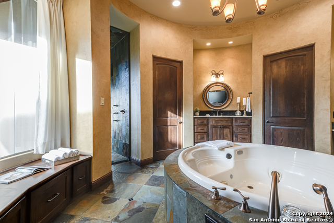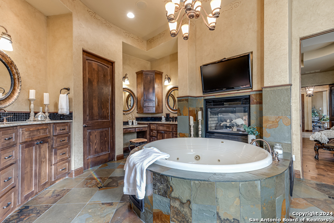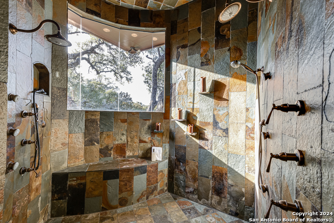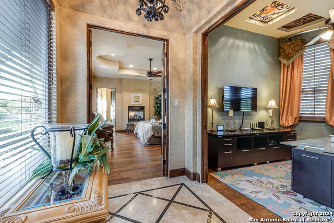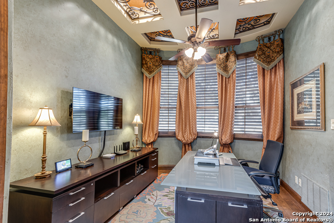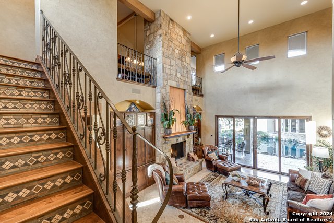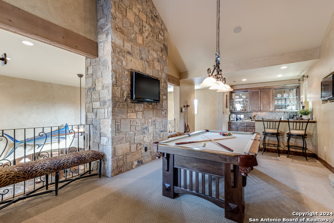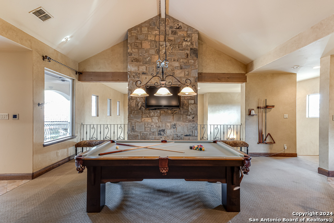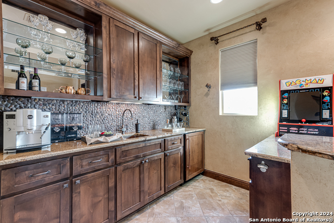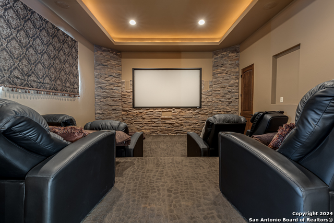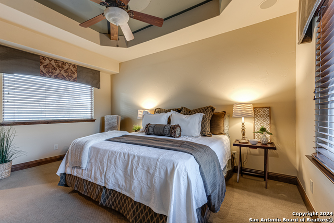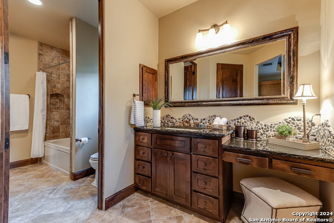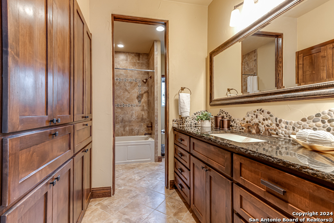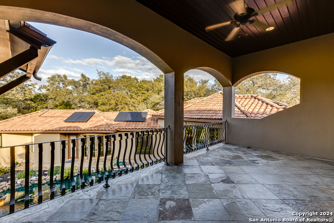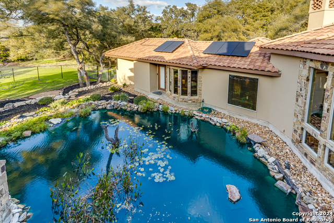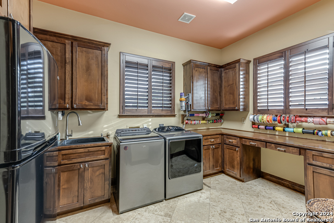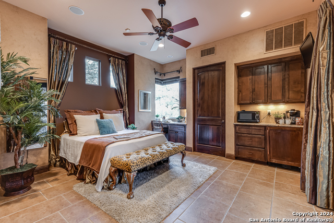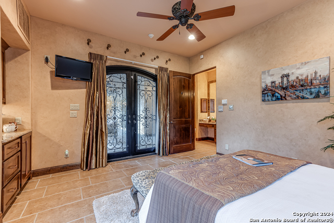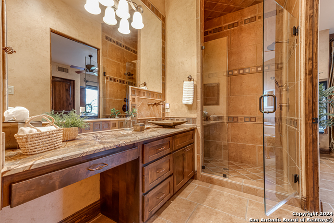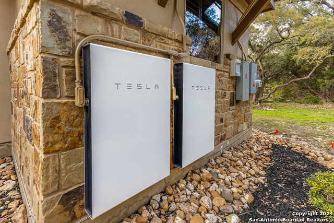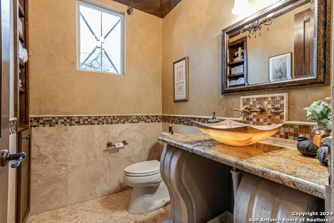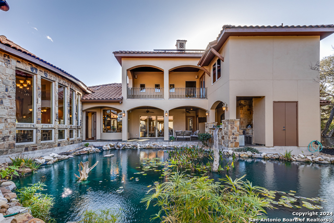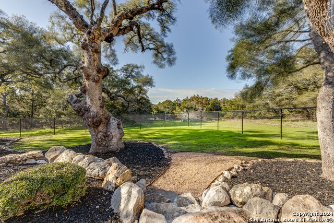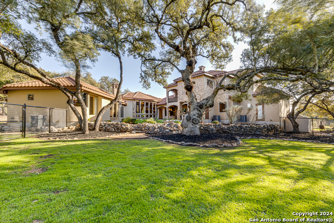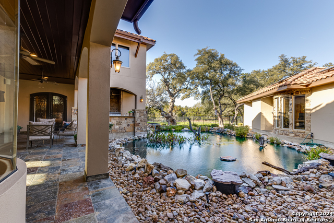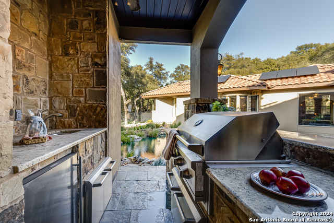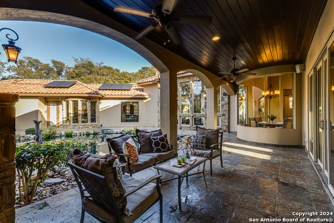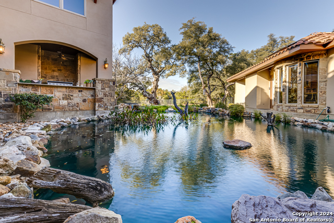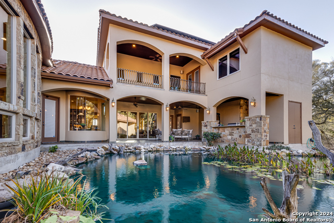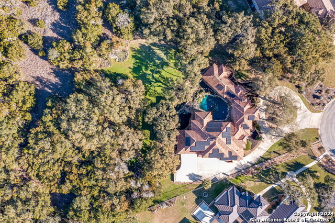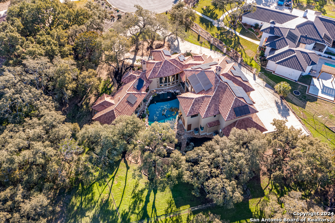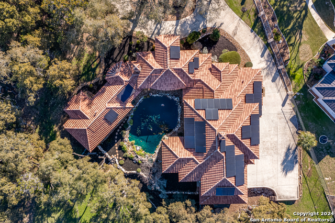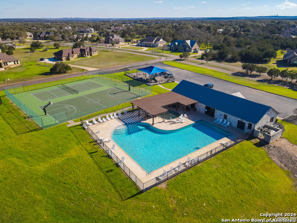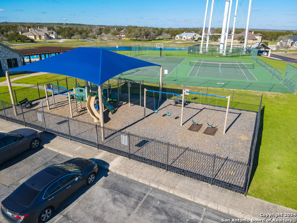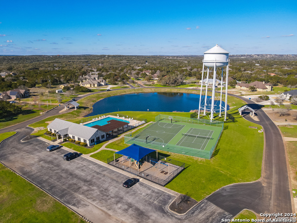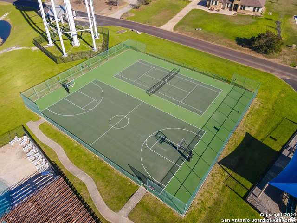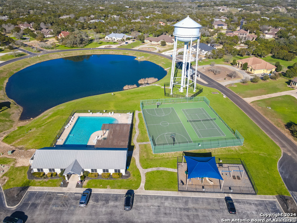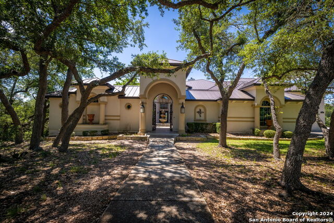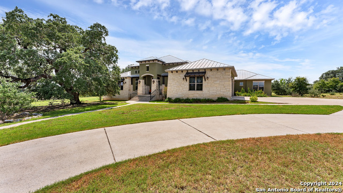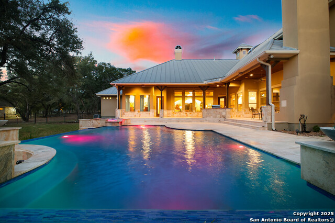9803 Klein Ct, New Braunfels, TX 78132
Property Photos
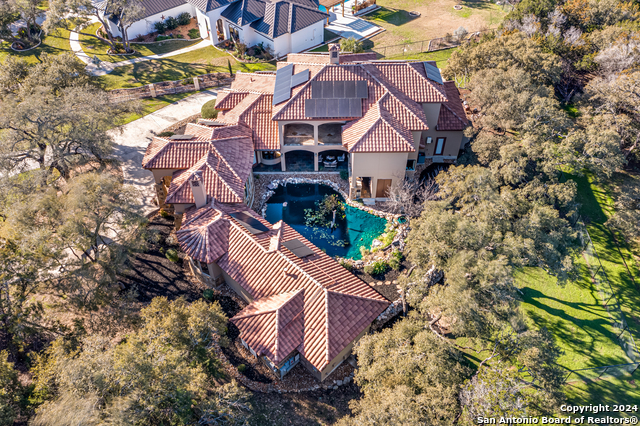
Would you like to sell your home before you purchase this one?
Priced at Only: $1,425,000
For more Information Call:
Address: 9803 Klein Ct, New Braunfels, TX 78132
Property Location and Similar Properties
- MLS#: 1839162 ( Single Residential )
- Street Address: 9803 Klein Ct
- Viewed: 14
- Price: $1,425,000
- Price sqft: $289
- Waterfront: No
- Year Built: 2008
- Bldg sqft: 4939
- Bedrooms: 3
- Total Baths: 4
- Full Baths: 3
- 1/2 Baths: 1
- Garage / Parking Spaces: 3
- Days On Market: 21
- Additional Information
- County: COMAL
- City: New Braunfels
- Zipcode: 78132
- Subdivision: Rockwall Ranch
- District: Comal
- Elementary School: Garden Ridge
- Middle School: Danville
- High School: Davenport
- Provided by: Keller Williams Heritage
- Contact: Mary Bradley
- (210) 727-6137

- DMCA Notice
-
DescriptionNew Year New Opportunity to follow your dreams! This property is more than a home...it's LIFESTYLE! *Nestled on an expansive 2.34 acre, greenbelt lot on a quiet cul de sac, this custom Mike Robare property is a true testament to architectural excellence. The home seamlessly integrates with the natural landscape, utilizing the topographic features of the premium lot to create a residence that exudes drama & sophistication. * Exceptional Curb appeal: A circular drive, adorned with majestic live Oak trees, welcomes you to this one of a kind property. The allure is immediate, with 14 ft double steel doors setting the stage for the grandeur that lies within. * Dramatic Interior: Soaring 20 ft ceilings in the Great room, 3 gorgeous fireplaces, custom iron work in the office, 9 ft interior doors, & high end features throughout showcase the meticulous attention to detail. * Entertainers Thrill: With two patios & a fully equipped outdoor kitchen, this property is designed for ultimate entertainment. Enjoy the wet bar in the game room or take the party into the theater for a private movie. * Chef's Dream: Designed for culinary triumph, the cook will enjoy many goodies to prepare a feast! Top level granite & high end appliances, pot filler, custom roll outs, butler's coffee & wine bar and large walk in pantry. This kitchen will spark joy & delight! * Zen Pond Retreat: Step outside & unwind by the custom built pond, providing a serene atmosphere from both inside and outside. The 19,500 gallon pond features two pool pumps and a soothing waterfall feature. * Casita Haven: Perfect for guests & in laws, this 1 bed/bath offers privacy and lux finishes just steps from the zen pond. This is the 3rd bedroom. Office on main level could also be converted to a 4th bedroom or nursery. * Solar Powered efficiency: New 2023 56 panel solar system with 2 Tesla backup walls, ensuring energy efficiency & sustainability * Mechanically Exceptional: 4 newer HVAC systems, concrete tile roof, high end water softener and reverse osmosis system, central vacuum & more *This property is more than a home; it's a lifestyle. From architectural marvels within to the serene outdoor retreats, every aspect has been carefully curated for the discerning homeowner. Schedule a private tour to experience the luxury, elegance and innovation that define this Robare Custom masterpiece.
Payment Calculator
- Principal & Interest -
- Property Tax $
- Home Insurance $
- HOA Fees $
- Monthly -
Features
Building and Construction
- Apprx Age: 17
- Builder Name: ROBARE CUSTOM HOMES
- Construction: Pre-Owned
- Exterior Features: Stone/Rock, Stucco
- Floor: Carpeting, Slate, Stone
- Foundation: Slab
- Kitchen Length: 15
- Roof: Concrete
- Source Sqft: Bldr Plans
Land Information
- Lot Description: Cul-de-Sac/Dead End, On Greenbelt, County VIew, 2 - 5 Acres, Wooded, Mature Trees (ext feat), Sloping, Creek - Seasonal
- Lot Improvements: Street Paved, Street Gutters, Fire Hydrant w/in 500', Private Road
School Information
- Elementary School: Garden Ridge
- High School: Davenport
- Middle School: Danville Middle School
- School District: Comal
Garage and Parking
- Garage Parking: Three Car Garage, Attached, Side Entry, Oversized
Eco-Communities
- Energy Efficiency: Tankless Water Heater, 13-15 SEER AX, Programmable Thermostat, 12"+ Attic Insulation, Double Pane Windows, Energy Star Appliances, Foam Insulation, Ceiling Fans
- Green Features: Solar Electric System, Low Flow Commode, Solar Panels
- Water/Sewer: Water System, Aerobic Septic
Utilities
- Air Conditioning: Three+ Central, Heat Pump, Zoned
- Fireplace: Three+, Living Room, Family Room, Primary Bedroom, Gas Logs Included, Gas Starter
- Heating Fuel: Electric, Propane Owned, Solar
- Heating: Central, Heat Pump, Zoned, 3+ Units
- Number Of Fireplaces: 3+
- Recent Rehab: No
- Utility Supplier Elec: CPS
- Utility Supplier Gas: AMERIGAS
- Utility Supplier Grbge: REPUBLIC
- Utility Supplier Other: GVTC
- Utility Supplier Water: TEXAS WATER
- Window Coverings: All Remain
Amenities
- Neighborhood Amenities: Controlled Access, Pool, Tennis, Clubhouse, Park/Playground, Basketball Court
Finance and Tax Information
- Days On Market: 168
- Home Owners Association Fee: 961
- Home Owners Association Frequency: Annually
- Home Owners Association Mandatory: Mandatory
- Home Owners Association Name: ROCKWALL RANCH POA
- Total Tax: 14770
Rental Information
- Currently Being Leased: No
Other Features
- Accessibility: 2+ Access Exits, Int Door Opening 32"+, Ext Door Opening 36"+, 36 inch or more wide halls, Doors-Swing-In, Doors w/Lever Handles, No Carpet, Ramped Entrance, First Floor Bath, Full Bath/Bed on 1st Flr, Stall Shower, Thresholds less than 5/8 of an inch, Wheelchair Accessible, Wheelchair Ramp(s)
- Block: 10
- Contract: Exclusive Right To Sell
- Instdir: 281 N TO 1863, Right on 1863, right on Fels Mauer, Right on Bogen, Right on Klein Ct. Home is at end of cul-de-sac
- Interior Features: Two Living Area, Separate Dining Room, Eat-In Kitchen, Two Eating Areas, Island Kitchen, Breakfast Bar, Walk-In Pantry, Study/Library, Game Room, Media Room, Utility Room Inside, 1st Floor Lvl/No Steps, High Ceilings, Open Floor Plan, Pull Down Storage, Cable TV Available, High Speed Internet, Laundry Main Level, Laundry Room, Telephone, Walk in Closets, Attic - Access only, Attic - Pull Down Stairs
- Legal Desc Lot: 67
- Legal Description: 470718038600
- Miscellaneous: No City Tax, Cluster Mail Box, School Bus
- Occupancy: Owner
- Ph To Show: 210-727-6137
- Possession: Negotiable
- Style: Two Story, Texas Hill Country
- Views: 14
Owner Information
- Owner Lrealreb: No
Similar Properties
Nearby Subdivisions
(357c801) Sattler Village
A- 94 Sur-396 Comal Co School
A-635 Sur-274 C Vaca, Acres 6.
Bluffs On The Guadalupe
Briar Meadows
Briar Meadows 1
Champions Village
Champions Village 1
Champions Village 4
Christensen Scenic River Prop
Copper Creek
Copper Ridge
Copper Ridge Ph I
Copper Ridge Phase 3a
Country Hills
Country Hills 3
Country Hills North
Crossings At Havenwood The
Crossings At Havenwood The 1
Doehne Oaks
Durst Ranch 3
Durst Ranch 4
Eden Ranch
Estates At Stone Crossing
Estates At Stone Crossing Phas
Gardens Of Hunters Creek
Gruene Haven
Gruenefield
Gruenefield Un 3
Havenwood At Hunters Crossing
Havenwood Hunters Crossing
Havenwood Hunters Crossing 3
Havenwood Hunters Crossing 4
Heritage Park
High Chaparral
Hunters Creek
Inland Estates
Kuntry Korner
Lark Canyon
Lark Canyon 1
Lewis Ranch
Magnolia Spgs 1
Magnolia Spgs 5
Magnolia Springs
Manor Creek
Manor Creek 1
Meadows Of Morningside
Meyer Ranch
Meyer Ranch 9
Meyer Ranch Un 2
Meyer Ranch Un 9
Meyer Ranch: 50ft. Lots
Mission Hills
Mission Hills Ranch
Mission Hills Ranch 6
Morningside Trails
Morningside Trails Un 3a
Naked Indian
Newcombe Tennis Ranch 4
Not In Defined Subdivision
Oak Run
Oxbow On The Guadalupe
Pinnacle The
Preiss Heights
Preserve Of Mission Valley
Preserve Un 6
Ranches Of Comal
Riada
River Chase
River Chase 10
River Chase 5
River Chase 6
River Chase 8
River Cliff Estates
River Cliffs
River Oaks
Rockwall Ranch
Rolling Acres
Rolling Oaks
Royal Forest Comal
Royal Forrest
Royal Forrest Comal
Sattler Village
Sattler Village 6
Sendero At Veramendi
Settlement At Gruene
Shadow Hills
Steelwood Trails
Summit
Summit Ph 1
Summit Ph 2
T Bar M Ranch Estates 2
T Bar M Ranch Estates I
T Bar M Tennis Ranch
Texas Country Estates
The Bluffs On The Guadalupe
The Crossings
The Crossings At Havenwood
The Groves At Vintage Oaks
The Summit
Timber Ridge
Veramendi
Veramendi Precinct 13
Veramendi Precinct 14 Un 1
Veramendi: 40' Lots - Front En
Veramendi: 40ft. Lots
Villas At Manor Creek
Vintage Oaks
Vintage Oaks At The Vineyard
Vintage Oaks At The Vineyard 1
Vintage Oaks At The Vineyard 2
Vintage Oaks At The Vineyard 7
Vintage Oaks At The Vineyard 9
Vintage Oaks The Vineyard 1
Vintage Oaksthe Vineyard Un 2
Vintage Oaksthe Vineyardunit
Vista Alta Del Veramendi
Waggener Ranch
Waggener Ranch 3
Waggener Ranch Comal
Waldsanger
West End
West Village At Creek Side

- Antonio Ramirez
- Premier Realty Group
- Mobile: 210.557.7546
- Mobile: 210.557.7546
- tonyramirezrealtorsa@gmail.com



